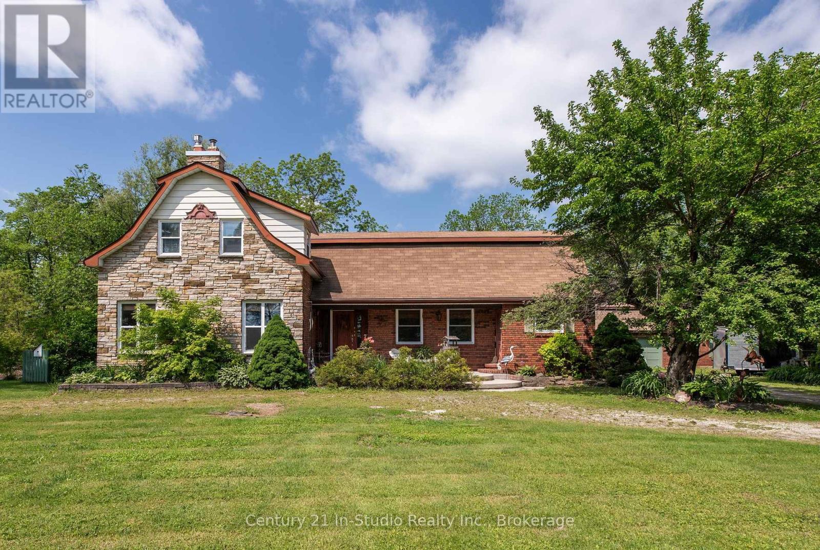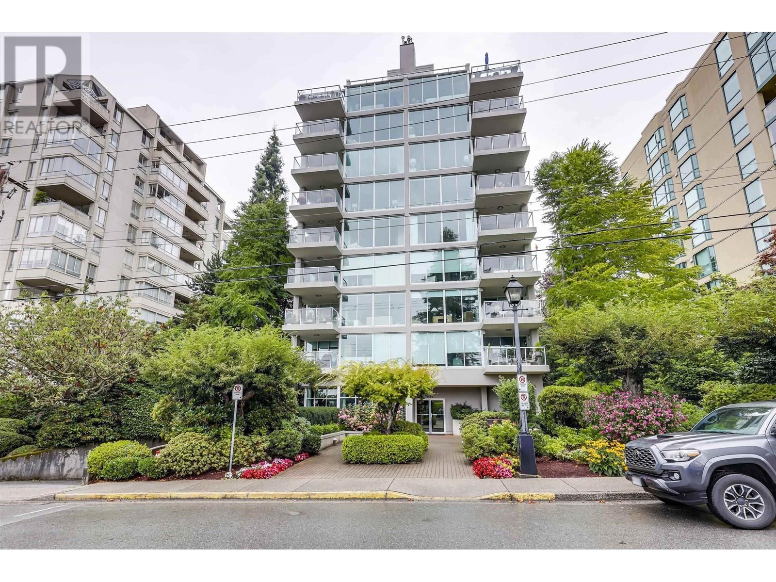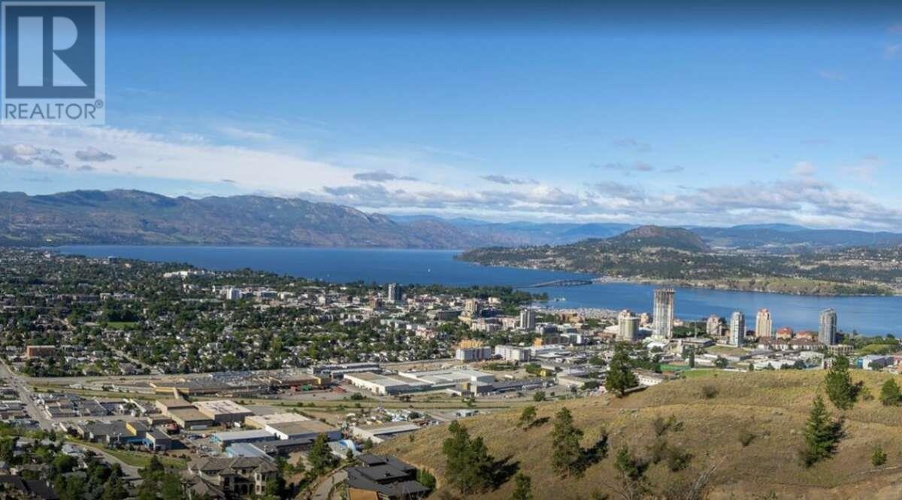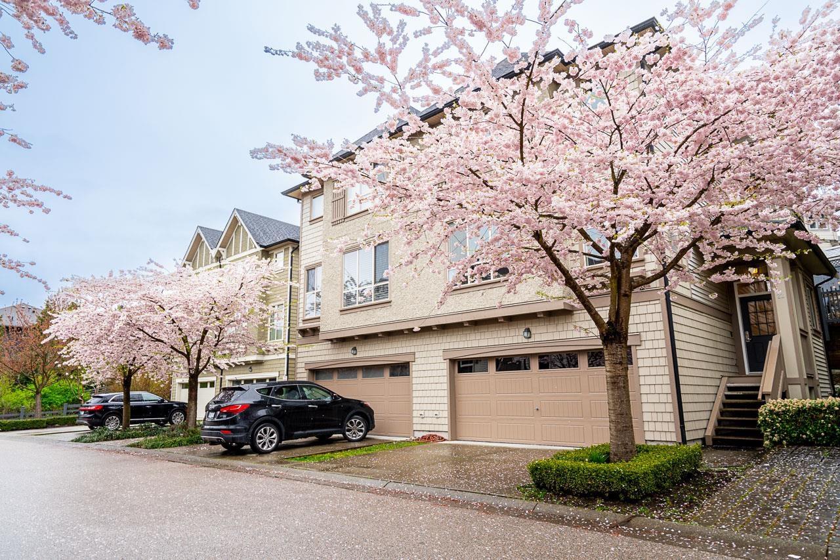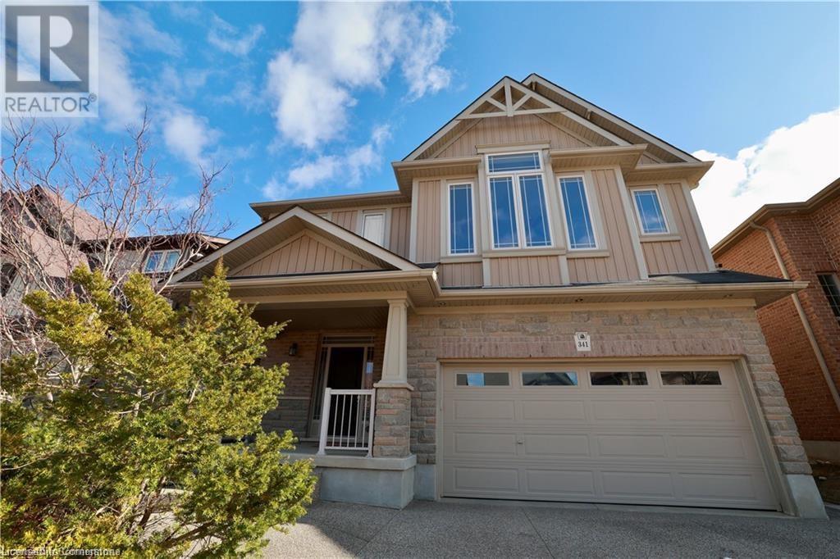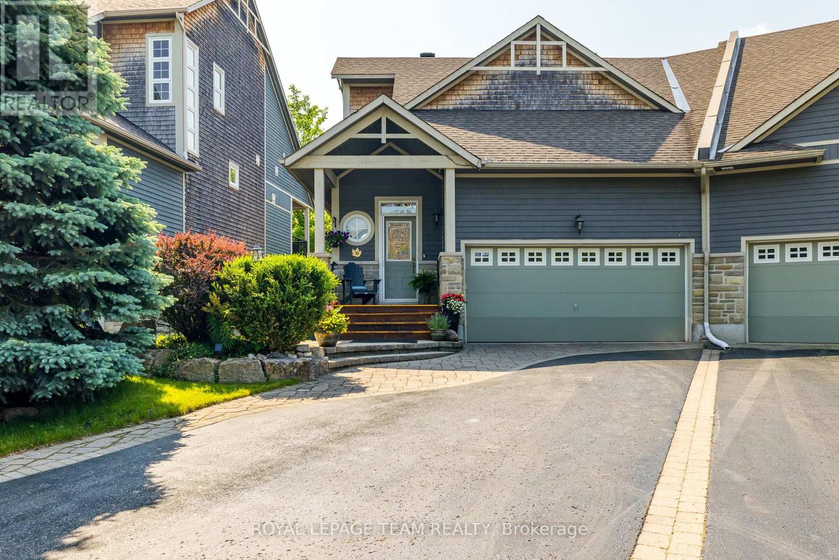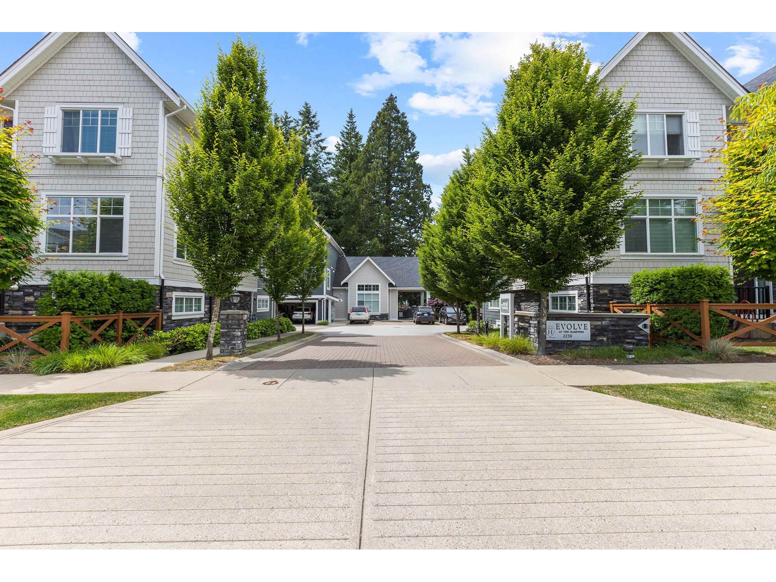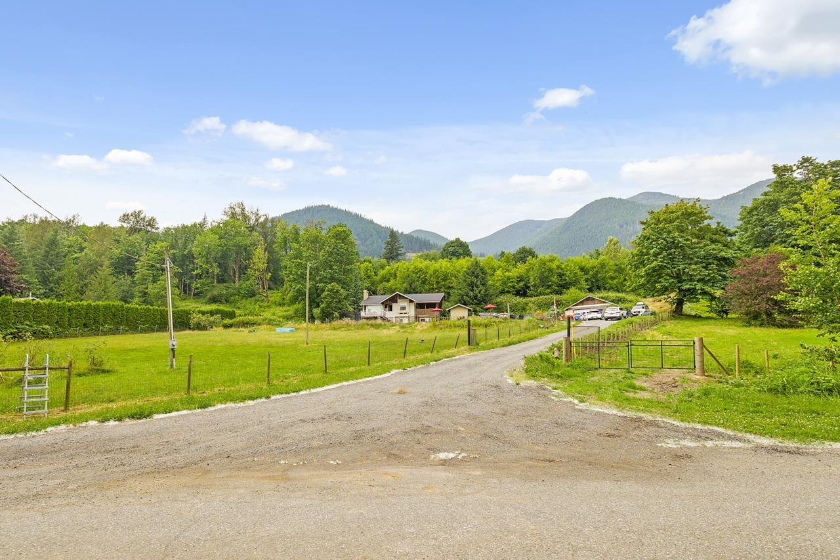3926 County Road 124 Road
Clearview, Ontario
Quality-Built Home on 1.2 Acres with Stream, Pond & Workshop. Discover the perfect blend of comfort, craftsmanship, and nature in this beautifully maintained, quality-built home nestled on a scenic 1.2-acre lot. Boasting 4 generously sized bedrooms, this residence offers an ideal layout for families or anyone seeking space and serenity. Step inside to find a custom kitchen designed for both function and style, seamlessly flowing into a welcoming living and dining area complete with a cozy gas fireplace. The spacious family room creates the perfect setting for quiet evenings at home. Convenient main floor laundry and storage area adds to the ease of daily living. Enjoy the charming 3-season sunroom, overlooking the picturesque backyard with a tranquil stream and private patio pond. The grounds are beautifully landscaped, providing a peaceful setting that feels like your own private retreat. For hobbyists and professionals alike, the detached 2-car garage includes a heated and insulated workshop is perfect for projects, storage, or tinkering year-round. This exceptional property combines rural charm with everyday convenience, ideal for those seeking space, privacy, and quality. Book your private tour today! (id:60626)
Century 21 In-Studio Realty Inc.
29 Main Street
Westport, Ontario
Beautiful home sitting on the western shore of Upper Rideau Lake! This 3+ story home is bright & modern throughout & has been totally renovated over the past 2 years. At the front of the home is a breakfast nook with built-in storage benches & located right next to the gourmet kitchen. This kitchen boasts a 48" Forno gas stove, a 9' island with dishwasher, microwave & wine fridge. The opposite side of the kitchen has a large coffee bar, plenty of storage cabinets & quartz countertops. There is a hidden pantry cleverly located behind a shelving unit that pulls out when access is needed. There is a large living room, a 2pc bathroom, laundry area & a dining room with a wood stove & views over the backyard. Upstairs on the next level is a girls dream bedroom that has an attached 3pc bathroom. Down the hall there is another bathroom, and 2 bedrooms, one is currently used as an office with a sitting room that overlooks the lake. There is access to the main floor from this area via the back stairs. Heading up to the 3rd. level you will find yourself in a spacious bedroom suite with a custom built 5pc. ensuite bath. This modern and bright bathroom offers a large custom shower built for two that has stunning views over the lake & Foley Mountain. From this 3rd floor bedroom there is a set of pull-down stairs that can be lowered down to allow access to the turret on the upper most level. This turret has a daybed in place and offers a 360-degree panoramic view of the lake, mountain and the village of Westport. There is a full basement for storage & utilities & an attached garage that is currently being used as living space. The backyard is fenced with gates for easy access & safety by the water and is nicely landscaped with a stone patio with a propane stone fireplace, hot tub, gazebo by the water, large dock plus a storage shed. This property is a rare gem found in a waterfront town! (id:60626)
Royal LePage Proalliance Realty
501 1455 Duchess Avenue
West Vancouver, British Columbia
A RENOVATORS' DREAM COME TRUE. THIS 2 BEDROOM 2 BATHROOM HOME IS LOCATED ON THE 5TH FLOOR OF A UNIQUE CONCRETE BUILDING IN THE HEART OF AMBLESIDE VILLAGE. 2 UNITS PER FLOOR ONLY. SPECTACULAR VIEW OF THE OCEAN. AN OPEN 109 SQ FT BALCONY TO ENJOY ALL YEAR ROUND. RAIN SCREENED AND HEAD ACHE FREE JUST WAITING FOR THE RIGHT BUYER WHO APPRECIATES QUALITY AND A SUPERB LOCATION AND ENJOYS RENOVATING TO THEIR OWN TASTE. CALL TO VIEW. Parking #13, storage #10. Open House Sunday 27th 2-4 pm (id:60626)
Macdonald Realty
1160 Stoneypointe Court
Kelowna, British Columbia
For more information, please click on Brochure button below. Discover the most breathtaking vantage point in Kelowna! This prime lot offers panoramic views of the city, making it the perfect canvas for your dream home. Embrace the opportunity to design a unique living space that captures the beauty of the surroundings. Unleash your creativity and build the home you've always envisioned! Some photos are examples of rendering drawings. There is a house plan designed by Baxter Architects and a builder, Fawdry Developers with a $2,400,000 3 floor home plan that will showcase the highest view of Kelowna and most panoramic view of the valley…. All electric with solar system, pool and spa both inclusive with motorized cover… Plumbed also for Gas. (id:60626)
Easy List Realty
22 10595 Delsom Crescent
Delta, British Columbia
Welcome to Capella, Polygon's master-planned Sunstone community! BRIGHT & SPACIOUS, 2,308 SQ FT, Main floor boasts open floor plan, 9 ft. ceilings, modern kitchen w/oversized island, granite counters & stainless-steel appliances, dining & 2 separate living spaces. Above features 3 BDs/2 FULL BA's & is highlighted by the LARGE Master BD w/ large walk-in & 5 PC ensuite. Below highlights large 4th BD w/ full bath below - great for a growing family! Enjoy morning coffee in the spacious backyard w/covered gazebo & premium artificial turf. DOUBLE GARAGE W/ DRIVEWAY PARKING. Walk to shops right across the street. Enjoy membership to the Sunstone Club - pool, hot tub, gym, party rooms & guest suites. Close to great schools & Alex Fraser. (id:60626)
RE/MAX Performance Realty
341 Zeller Drive
Kitchener, Ontario
Welcome to 341 Zeller Drive, nestled in the highly sought-after Lackner Woods community. This stunning 2803 square foot Hawksview-built home offers an expansive layout with a double garage and an additional 1200+ square feet of fully finished basement space. The main floor features soaring 9-foot ceilings, complemented by gorgeous maple hardwood floors and ceramic tiles throughout. The open-concept living room is bright and airy, creating the perfect atmosphere for relaxation and entertaining. The chef-inspired kitchen is a standout, boasting beautiful maple cabinetry, granite countertops, a large island, and a walk-in pantry. A convenient main floor laundry adds to the functionality of the space. Upstairs, the grand great room with a 12-foot ceiling is the ideal place for family gatherings. The second floor is home to four generously sized bedrooms, including a master suite that is particularly spacious. The master retreat is complete with two enormous walk-in closets (one for him, one for her) and a luxurious 5-piece ensuite. Two additional well-sized bedrooms share a beautifully designed Jack-and-Jill 5-piece ensuite, offering both privacy and convenience. The newly finished basement is a true gem, featuring durable flooring throughout and offering two private rooms, a living area, a 3-piece bathroom, and a laundry room. The exterior of the home is just as impressive, with an exposed aggregate driveway, a professionally landscaped front garden, and interlocking pathways leading to the backyard with a beautiful planter box. The backyard features a stamped concrete patio and a shed, creating the perfect outdoor retreat. Conveniently located just steps from Lackner Woods Public School, and within close proximity to Chicopee Ski & Summer Resort, natural trails, highways 7, 8, 401, and shopping centers, this magnificent home is an absolute must-see. It offers luxury, space, and comfort that truly elevate everyday living! (id:60626)
Royal LePage Peaceland Realty
5910 45 Avenue
Whitecourt, Alberta
EXCELLANT LOCATION ON HIGHWAY 32. 50 X 100 SHOP WITH 2 DRIVE THROUGH BAYS WITH 18 FT OVERHEAD DOORS. 1408 SQ FT ATTACHED OFFICE COMPLEX INCLUDING 2 WASHROOMS , 4 OFFICES AND A BOARDROOM. FOUR SEPARATE TITLES TOTALING 2.49 ACRES OF FENCED YARD SPACE (id:60626)
RE/MAX Advantage (Whitecourt)
19 Turtle Point Private
Ottawa, Ontario
Experience the perfect blend of luxury, comfort, and community in this beautifully appointed 2-bedroom, 3.5-bathroom home in the prestigious Marshes subdivision of Kanata. With sophisticated design and exceptional functionality, this is a rare opportunity in one of the city's most sought-after neighbourhoods. Step inside to an airy, open-concept layout ideal for entertaining. The spacious dining room easily accommodates both elegant dinner parties and casual family meals. The chef-inspired kitchen is a standout, complete with stainless steel appliances, quartz countertops, oversized island, walk-in pantry, and generous cabinetry. A custom coffee and wine station adds thoughtful convenience. The sun-filled loft offers incredible versatility with a built-in Murphy bed, walk-in closet, and full bathroom ideal as a guest suite, home office, or third bedroom. Retreat to the serene primary suite with a custom walk-in closet and spa-like 5-piece ensuite featuring a double vanity, soaker tub, and glass-enclosed shower. The fully finished basement extends your living space with a spacious rec room, custom bar, and pool table. A separate bedroom and full bath offer excellent guest accommodations. Enjoy quiet mornings or lively evenings in the screened-in porch, perfect for year-round enjoyment! The private, landscaped backyard boasts a brand-new deck and built-in hot tub. A bright sunroom connects indoors without, adding to the homes charm. Pride of ownership is evident in this close-knit community, where neighbour's take care and connection seriously. Just minutes from DND, Kanata's tech hub, the Marshes Golf Course, and the luxurious Brookstreet Hotel with access to spa services, fine dining, and fitness facilities, this home offers the ultimate lifestyle. (id:60626)
Royal LePage Team Realty
20 2239 164a Street
Surrey, British Columbia
Exciting opportunity in sought-after MORGAN/GRANDVIEW HEIGHTS! This spacious 4 BED + 3.5 BATH air conditioned townhome offers 2,427 SF of well-designed living, ideal for multigenerational families. Enjoy a rare SIDE-BY-SIDE DOUBLE GARAGE and BRIGHT, open-concept layout with generous kitchen, eating, and family areas perfect for hosting family gatherings or daily meals. A PRIVATE BALCONY with no direct-facing neighbours offers serene relaxation. Upstairs features 3 large bedrooms, 2 full baths, and a laundry room with sink and storage. Ground-level bedroom with a full bath is ideal for elders or guests. Close to TOP RANKED Edgewood Elementary, Grandview Secondary and coveted Southridge Private school. Walk to shops, dining & transit this one checks every box! (id:60626)
The Agency White Rock
13421 87a Avenue
Surrey, British Columbia
PRIME CORNER LOT in QUEEN MARY PARK - A Rare Opportunity! Discover this 8,450 SQFT RECTANGULAR CORNER LOT in the sought-after Queen Mary Park area. Perfect for first-time buyers and investors, this home offers a fantastic blend of convenience and future potential. Key Features: ? 5 Bedrooms & 3 Washrooms, including a 3-Bedroom Basement Suite - great for rental income. Prime Location, Steps from Bear Creek Park, Sikh & Hindu Temples, schools, transit & shopping. Spacious Lot - Plenty of outdoor space for family gatherings, gardening, or future expansion. Strong Investment Potential - Ideal for living or renting with excellent long-term value. With its strategic location and income-generating suite, this is a rare find!Contact today for a viewing before it's gone! (id:60626)
RE/MAX Performance Realty
28 Bloomfield Crescent
Cambridge, Ontario
Welcome to this exquisite 5-bedroom, 5-bathroom home, perfectly designed for modern family living! Situated in the sought-after great community, this home boasts 9 ft ceilings on both the main and second floors, creating an airy, elegant ambiance throughout. Enjoy upscale finishes including a hardwood staircase, hardwood flooring in the family room, living/dining area, and main floor library. The gourmet kitchen features a stylish breakfast bar and flows seamlessly into the open-concept layout, ideal for entertaining. Convenient main floor laundry adds everyday ease. Step out onto the deck and take in the serene surroundings. The beautiful premium walkout basement, with oversized windows, offers abundant natural light and added value to the home and endless potential for future living space.to generate the income. A truly exceptional home don't miss your opportunity! (Starlane Hazel glenn Preston 5 Elevation 2 ) (id:60626)
Royal LePage Terra Realty
42095 Husband Road
Mission, British Columbia
Incredible acreage property just minutes to downtown Mission! Tons of opportunities for this versatile property - dog groomers, kennels and/or breeders. All dog kennel areas have been turfed with artificial grass (easy to clean!), or make this your own hobby farm! Enjoy the convenience of the detached powered shop! The huge flat section at the top of the property offers incredible views - great for shop or riding arena! Huge propane tank which is owned outright and updated kitchen and bathroom are just a few of the awesome features this property has to offer. The unfinished area under the porch will add ton more space for storage, mudroom or home office. Don't miss this rare and amazing opportunity! Call to book your private tour. (id:60626)
Homelife Advantage Realty (Central Valley) Ltd.

