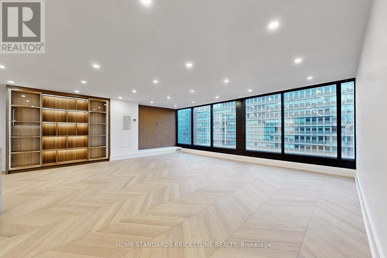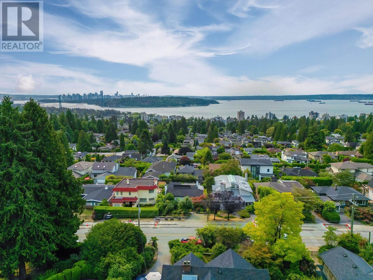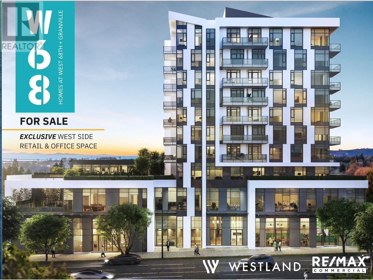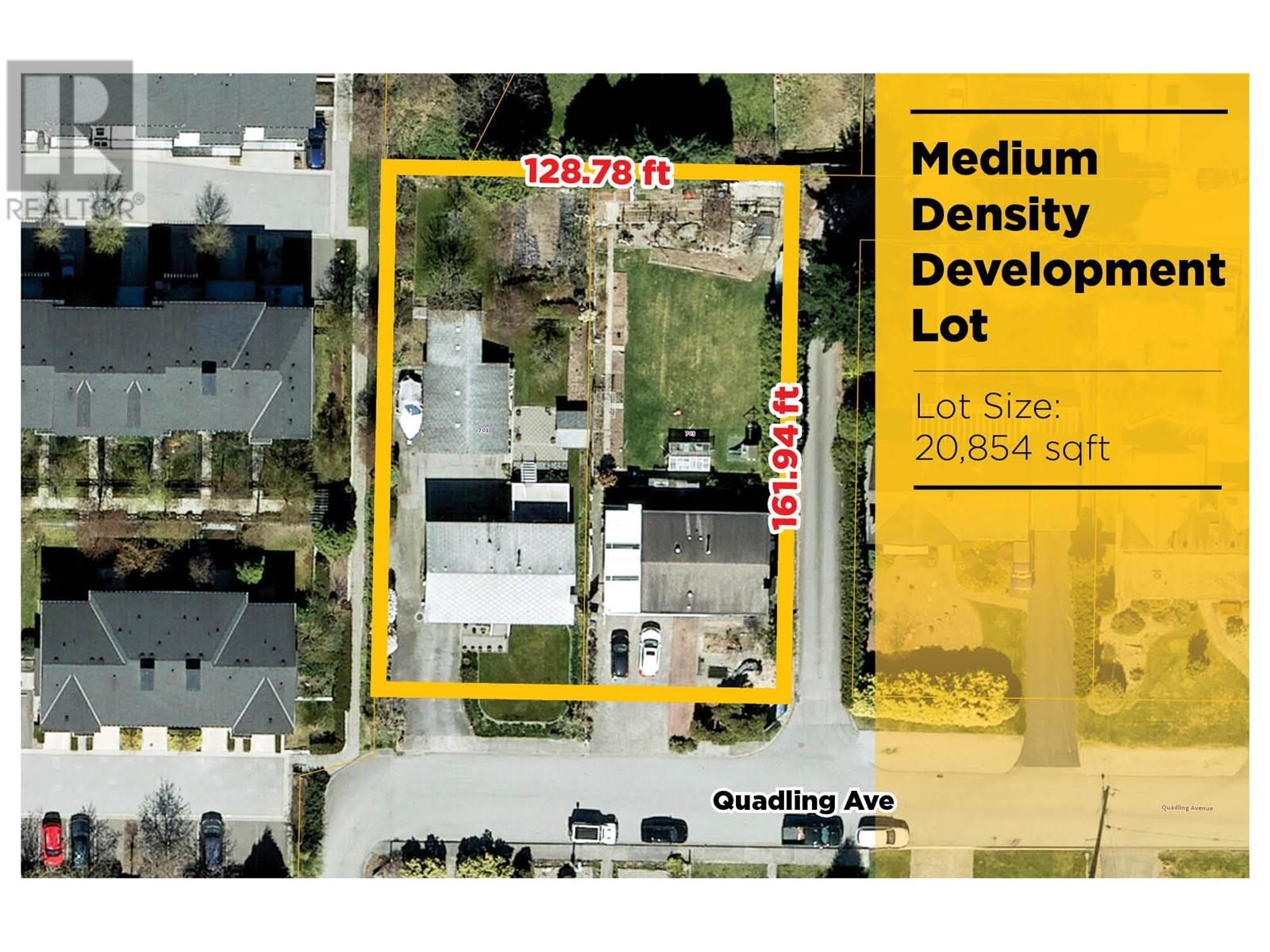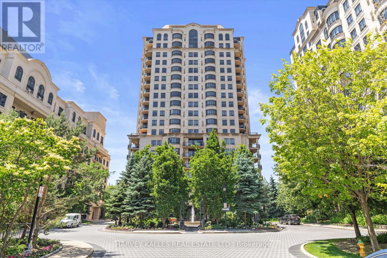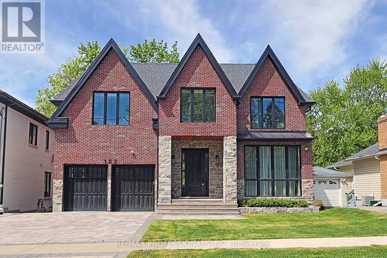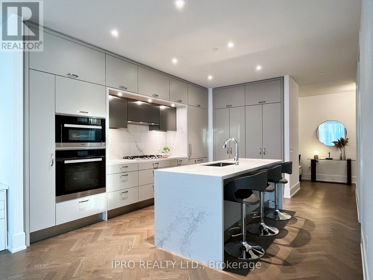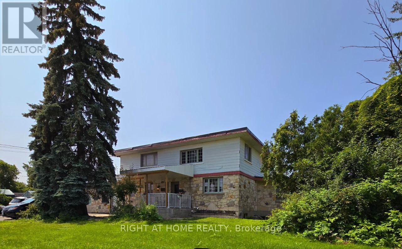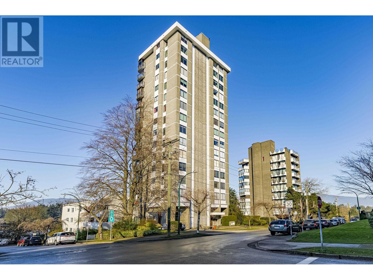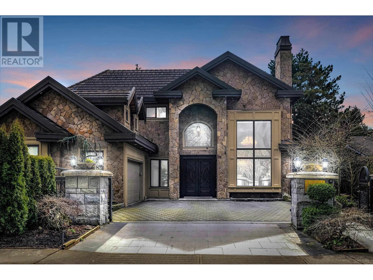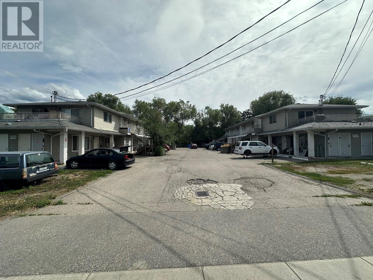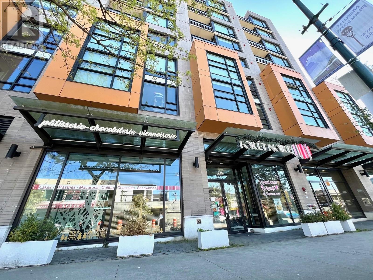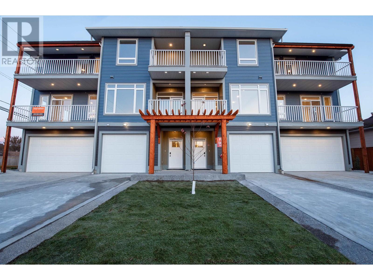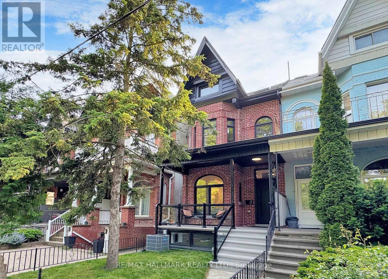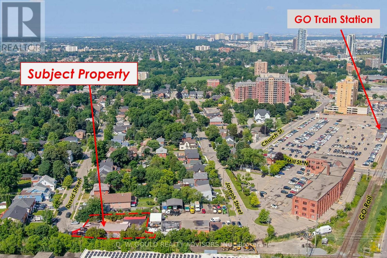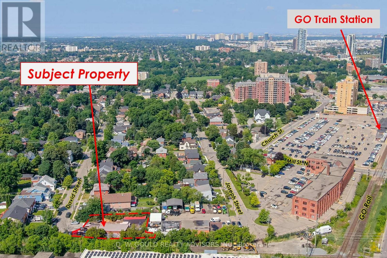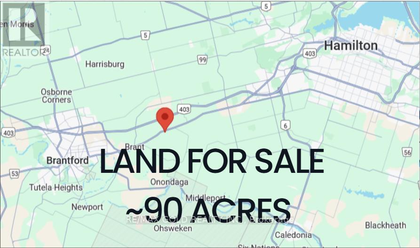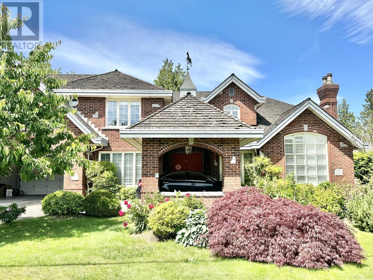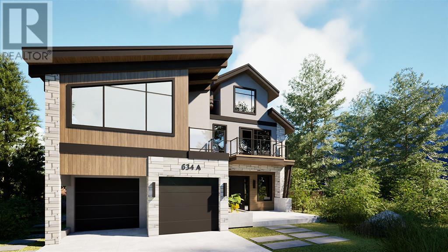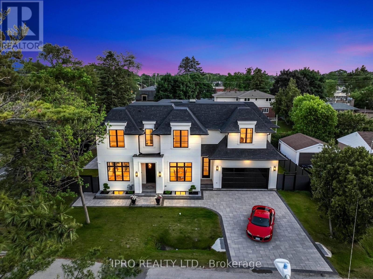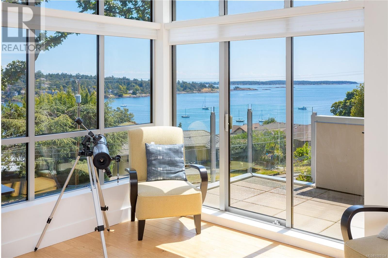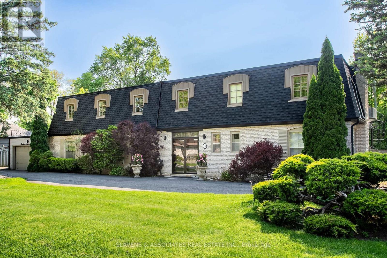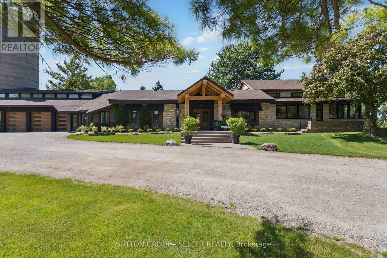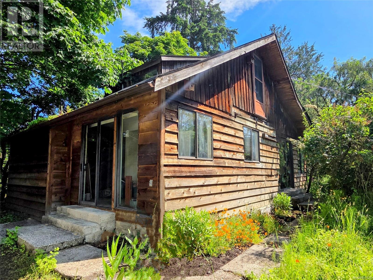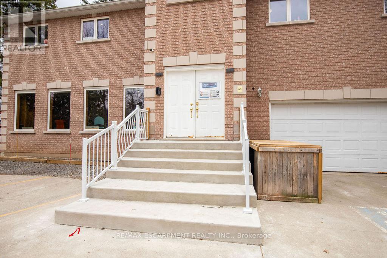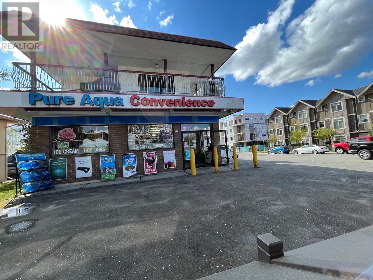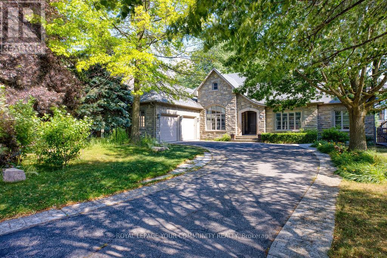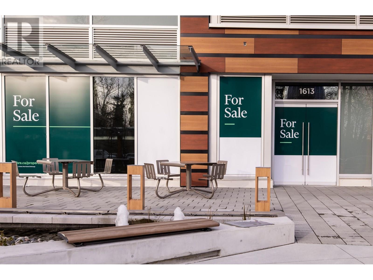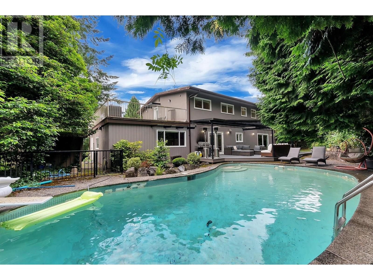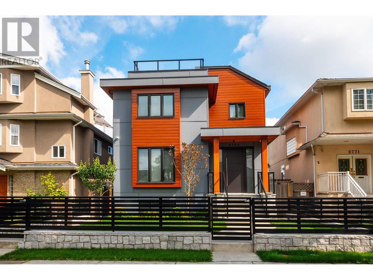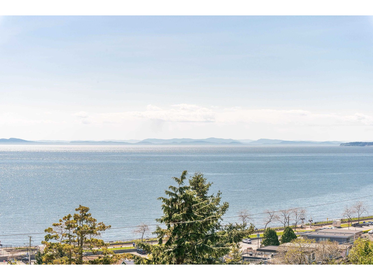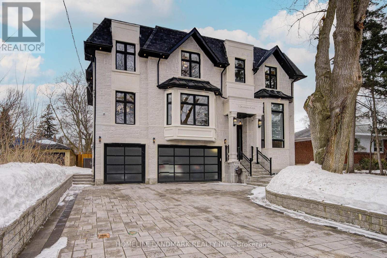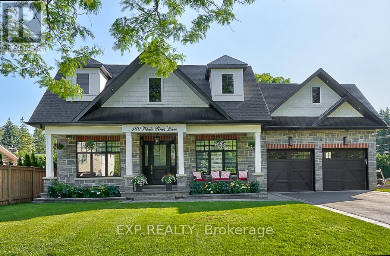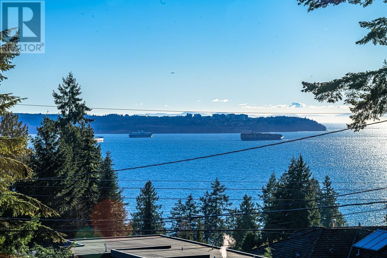1009 - 110 Bloor Street W
Toronto, Ontario
Stunning Designer Renovation in the Heart of YorkvilleThis exceptional two-bedroom residence at One Ten Bloor offers nearly 2,000 sq ft of thoughtfully redesigned living space, blending timeless elegance with modern luxury. Located in one of Yorkvilles most coveted buildings, the suite showcases unobstructed north and south views over the Mink Mile and the award-winning Yorkville Park. Just steps from the citys finest museums, cafés, designer boutiques, and cultural landmarks.Every detail has been elevated with top-of-the-line materials and finishes. The custom kitchen features Miele appliances, including a built-in coffee machine, along with chevron-pattern white oak hardwood floors throughout, and custom built-in cabinetry for seamless functionality and style.The expansive layout includes oversized living and dining areas, perfect for entertaining, while the spacious primary retreat boasts a large walk-in closet and a spa-inspired ensuite.Residents enjoy direct subway access, a newly renovated indoor pool, full fitness centre, 24-hour concierge, valet guest parking, and much more. A rare opportunity to own a sophisticated, move-in-ready home in Torontos most prestigious neighbourhood. (id:60626)
Home Standards Brickstone Realty
1449 Mathers Avenue
West Vancouver, British Columbia
Welcome to this stunning Landmark home in Ambleside West Vancouver. With sweeping views from Downtown to UBC on a spacious around 13,000sflot with beautiful gardens. The main level boasts hardwood floors, featuring a master bedroom, while the top floor offers three bedrooms. The basement includes a recreation room and another bedroom, plus a 2-car detached garage. Conveniently located near West Vancouver's shopping centre, schools, and the trans-Canada Hwy. Don't miss this unique opportunity; contact us today for your private showing. This is an exceptional one-of-a-kind property not to be missed. (id:60626)
Nu Stream Realty Inc.
Office 230 8415 Granville Street
Vancouver, British Columbia
An Exceptional opportunity to acquire brand new West Side Vancouver commercial real estate assets.This southern pocket of Granville Street is a serene and well-established residential neighbourhood with exceptional exposure to vehicular and pedestrian traffic. Located on the south end of Granville Street, the property is conveniently accessible from all other areas of Vancouver and is just minutes from Richmond, the Vancouver International Airport.Marine Gateway, and the Marine Drive Canada Line Station. Ideal for self-use and investors alike. The development is a collection of 64 residential units, 10 office units, and eight retail units. Estimated completion in Spring 2025. (id:60626)
RE/MAX Crest Realty
703 Quadling Avenue
Coquitlam, British Columbia
Developers and Investors - Great Medium Density Development Opportunity in COQUITLAM WEST - This RM-3 Multi-Storey medium density Development Opportunity / Land Assembly East of Lougheed Highway and North Road. The site falls within the core and shoulder area of Coquitlam's Transit-Oriented Development Strategy. The properties are located along major transit nodes in the Centre of Coquitlam, near the Evergreen SkyTrain. OCP allows for a Medium Density Development Site 7-8 Stories with an FSR of 2.45 or a 4-6 storey development with an FSR of 2.3. Please contact Listing agent for more information. (id:60626)
Multiple Realty Ltd.
Uph4 - 662 Sheppard Avenue E
Toronto, Ontario
A rare and remarkable suite in the heart of Bayview Village. Originally designed as two separate units, the space has been expertly reimagined into a single, expansive 3-bed, 3-bath residence, offering exceptional scale, flow, and functionality. From the moment you arrive, the attention to detail is evident. Aside from the main suite entrance, this unit offers 2 private entrances from 2 separate elevators. The main elevator opens privately into the suite and the separate Butler's elevator opens into the mudroom - a level of privacy and convenience rarely found in condo living. Inside, you'll find a thoughtfully curated interior finished with granite floors in the hallways and kitchen, rich walnut hardwood throughout, and elegant wallpaper accents that add refined character to each room. The custom kitchen is a chef's dream, featuring cognac walnut cabinetry, granite countertops, and a full suite of premium stainless steel appliances: KitchenAid duo oven, countertop range, dishwasher, and a Panasonic microwave. A Sub-Zero Fridge completed the kitchen with matching cabinet panelling. A secondary stainless steel LG Fridge is available in the secondary mudroom. All of this to say, you're well-equipped for daily living and entertaining. Enjoy two generous balconies for morning coffee or sunsets, along with a dedicated private lounge/library/TV room - perfect for quiet relaxation or hosting guests. The primary suite is a luxurious retreat with a walk-in closet, custom-built-ins, and a spa-style ensuite boasting a glass walk-in shower, heated floors, and a TOTO Washlet toilet. Throughout the suite, thoughtful details such as crown moulding, light valances, and automated curtains and drapes elevate the space. This upscale building offers a full suite of resort-style amenities: fitness and wellness facilities (pool, gym, steam room, hot tub), entertainment spaces (party and game rooms), as well as practical conveniences like concierge, valet, guest suites, and ample parking. (id:60626)
Harvey Kalles Real Estate Ltd.
Pine Real Estate
704018 Range Road 65
Rural Grande Prairie No. 1, Alberta
“Private luxury on 148 forested acres—two custom Blackrock homes, a 80'x50' Enframe dream shop, and endless potential just minutes from town.” 148 acres minutes from town- imagine the possibilities! Private luxury surrounded by dense forest. The first home is a 3238sqft, 4 bedroom, 2.5 bathroom bungalow. Open concept with a stunning kitchen featuring quartz countertops, high-end appliances (Wolf 5 burner gas stove) & walk-in butlers pantry. The great room has sweeping vaulted ceilings with an impressive fireplace feature. The dining leads to a covered & screened porch with 2 Calcana heaters. Down the hall there's a cozy second family/tv room with a fireplace & a dreamy laundry room! The master suite has a dressing room (perfect for a baby room), walk-in closet & ensuite (steam shower) leading to an outdoor premium hottub. The second home is 3447sqft two-storey; 4 Bedrooms, 2.5 bathrooms. Impressively designed featuring large south exposed windows flooding the home with natural light. The kitchen features an urban cultivator & out front there's a charming fenced vegetable garden. Upstairs is set up with a second living room, 3 bedrooms & bathroom. The views from up here are incredible! Recently paved parking! Both homes have A/C, 4 stage septic system & city water. The shop is 80x50 with 3 drive- through 12'-16' overhead doors a full bathroom, bar & 220v. Extensive trails through the forest, skating pond & front security gate. This property is incredibly rare! Book your private tour today! (id:60626)
Century 21 Grande Prairie Realty Inc.
5680 Wellington Road 23
Erin, Ontario
Exceptional Investment Opportunity Minutes from Downtown Erin! Set on a quiet paved road just outside of Erin, this ~75-acre property offers a rare combination of income potential, versatile living space, and country charm. With approximately 50 acres of prime arable land currently leased year-to-year at $175/acre, this is a smart addition to any investment portfolio. The main bungalow was stripped to the studs and fully renovated about 9 years ago, now offering two self-contained 2-bedroom units with reliable tenants (one on month-to-month). A new septic system was installed by Chard roughly 8 years ago, adding peace of mind. In 2013, the former workshop was transformed into a stylish and comfortable living space, reclad, spray foam insulated, and finished with soaring 10 ceilings, engineered hardwood and ceramic floors. The main level includes a generous den/home office with its own separate entrance ideal for remote work or client visits. The open-concept kitchen features granite counters, an island, backsplash, and abundant cabinetry, while the adjoining dining area walks out to a 14 x 30 BBQ deck perfect for entertaining. Solid Poplar trim and doors add warmth and character throughout. A detached 2-car garage with a storage loft completes the package. Please note: Land is not eligible for severance under current Provincial regulations. (id:60626)
Royal LePage Rcr Realty
5680 Wellington Road 23
Erin, Ontario
The family compound you've been waiting for! Set on 75 peaceful acres just minutes from downtown Erin, this exceptional farm offers the ideal blend of space, income potential, and modern comfort. With 50 acres of prime arable land, its perfect for farming or simply enjoying wide-open views. The main home impresses with 10 ceilings, engineered hardwood and ceramic floors, a chefs kitchen with granite counters, and a 14 x 30 BBQ deck built for entertaining. Poplar trim and doors add warmth, while a dedicated office with its own entrance makes working from home super convenient. Need space for extended family or extra income? The second home features two separate 2-bedroom units, each with private entrance, laundry, parking, hydro meter, and propane tank. Tucked away on a quiet paved road, with newer septic (~7 years) and updated interiors (~11 years), this is rural living with modern ease within an hour of GTA. (id:60626)
Royal LePage Rcr Realty
152 Wells Street
Aurora, Ontario
Elegant from every angle - an exceptionally crafted, custom-built residence backing on to parkland/conservation! Located on a pretty, tree-lined street in one of Aurora's premier neighbourhoods, this 4+1 bedroom/6 bathroom home offers 5,185 sqft of finished living space designed with distinction and defined by soaring 10 ft ceilings, grand open spaces, and thoughtful craftsmanship. At its heart lies a dream-worthy kitchen with a grand centre island, quartz countertops, custom cabinetry, high-end appliances (Sub-Zero, Wolf, Bosch), and a walk-in pantry. The kitchen opens seamlessly to a remarkable, open concept family room where floor-to-ceiling windows span the back wall, framing backyard/conservation views and flooding the space with natural light! A modern gas fireplace adds warmth and sophistication. The formal dining room offers an elevated entertaining experience and a refined main floor office with custom built-ins brings everyday function into focus. There's also a mudroom with a custom built dog/pet shower! Upstairs, four spacious bedrooms each features walk-in closets and private ensuite baths. The primary suite is a retreat into itself, with his & her walk-in closets and a luxurious 5-piece ensuite boasting heated floors, a freestanding soaker tub, and a glass-enclosed shower. The walkout lower level extends the home's versatility with heated floors, 10ft ceilings, large windows, a 3-piece bath, and expansive open-concept areas-perfect for a gym, games room, and/or media lounge. A spacious 2-bay garage provides secure, stylish storage for your vehicles, while the large backyard and peaceful, tree-lined setting invite you to unwind in nature. Set on a quiet, tree-lined street in a family-friendly neighbourhood surrounded by parks, trails, and timeless charm-this is elevated living at its finest. (id:60626)
RE/MAX Professionals Inc.
1002 - 455 Wellington Street W
Toronto, Ontario
Welcome to The Signature Series at Tridel at The Well A New Standard in Downtown Luxury Living This exquisite 1982 sq. ft. suite with an additional 250 sq. ft. terrace is part of the exclusive boutique building at The Well, a transformative downtown Toronto community. With 10ceilings, expansive living, family, and dining rooms, and a large balcony overlooking charming Wellington Street, this home offers a rare blend of sophistication, space, and smart design.Crafted to perfection, the suite features engineered herringbone hardwood floors, dimmer switches throughout, and a cutting-edge Smart Suite system with a personalized intrusion alarm. The chefs kitchen is a masterpiece, outfitted with built-in panelled Miele appliances,a 36 gas cooktop, wall oven, speed oven, integrated wine fridge, quartz countertops and backsplash, an 8 waterfall island, and a KOHLER Sensate touchless faucet.Retreat to the luxurious primary suite with His & Hers spa-inspired bathrooms featuring a freestanding soaker tub, frameless glass shower, and heated flooring.Includes 2 parking spaces (1 with EV charger) and a private locker.Building amenities include a state-of-the-art fitness centre, outdoor pool, and stylish entertainment lounge.Set within The Well Toronto's first large-scale, master-planned downtown development this location offers unmatched walk ability (99 Walk Score), cultural vibrancy, and access to the citys best shopping, dining, and entertainment.Live expansively. Live brilliantly. Live at The Well. (id:60626)
Ipro Realty Ltd.
1196 Rainbow Street
Ottawa, Ontario
This unique legal Triplex, currently being used by one family, sits on a large 200' x 120' corner lot in a sought-after light industrial zone ""IL2 H(14)"". The property offers incredible potential with approximately 1,500 sq. ft. of newly constructed covered storage areas, ideal for various commercial and residential uses. Inside, the well-maintained units feature 10 versatile rooms, each offering the possibility for conversion into separate office spaces or other functional layouts to suit your needs. The expansive yard, measuring 100' x 120', is perfect for a range of operations, including warehousing, manufacturing, light assembly, research and development, offices, and select retail ventures. Benefit from unbeatable accessibility with quick access to Highway 417 via the Montreal Road exit and local transit just steps away. Ideally situated at the corner of Canotek Road and Rainbow Street, this property is surrounded by a variety of amenities and businesses, making it an excellent location for both residential and commercial uses. This is a rare opportunity to invest in a property that combines space, flexibility, and unmatched location. Don't miss out! (id:60626)
Right At Home Realty
1196 Rainbow Street
Ottawa, Ontario
This unique legal Triplex, currently being used by one family, sits on a large 200' x 120' corner lot in a sought-after light industrial zone "IL2 H(14)". The property offers incredible potential with approximately 1,500 sq. ft. of newly constructed covered storage areas, ideal for various commercial and residential uses. Inside, the well-maintained units feature 10 versatile rooms, each offering the possibility for conversion into separate office spaces or other functional layouts to suit your needs. The expansive yard, measuring 100' x 120', is perfect for a range of operations, including warehousing, manufacturing, light assembly, research and development, offices, and select retail ventures. Benefit from unbeatable accessibility with quick access to Highway 417 via the Montreal Road exit and local transit just steps away. Ideally situated at the corner of Canotek Road and Rainbow Street, this property is surrounded by a variety of amenities and businesses, making it an excellent location for both residential and commercial uses. This is a rare opportunity to invest in a property that combines space, flexibility, and unmatched location. Don't miss out! (id:60626)
Right At Home Realty
1001 845 Chilco Street
Vancouver, British Columbia
For the first time in decades , this stunning full floor residence at Lagoon Terrace is available on the market! This 3 bed, 2 bathroom home is perched above Lost Lagoon, offering breathtaking panoramic views of English Bay, the North Shore Mountain and Stanley Park The unit has been totally updated with no expense spared, featuring a kitchen with a high end Jenn Air appliance package and sub Zero fridge, spa inspired bathrooms with bathroom heated floors power blinds and beautiful hardwood floors throughout. The expansive living & dining areas are bathed in natural light, creating an open and airy atmosphere with unparalleled privacy , as the unit occupies the entire 10th floor. A rare find in the urban market! Includes 2 parking stalls in the underground parkade and a storage locker. (id:60626)
Century 21 Prudential Estates (Rmd) Ltd.
8560 Ryan Road
Richmond, British Columbia
LOCATION! This beautiful custom built home is located right in front of South Arm community park with beautiful views all seasons around . South arm CC, McRoberts High , Shopping mall, public transit are all within minutes walking distance. Open concept kitchen with top of line SUB ZERO, WOLF and MIELE appliances and a very spacious spice kitchen. 4 big bdrms upstias all come with ensuite and wiclo . PBDRM even has a beautiful sundeck. South facing back yard has lots of sun exposure and beautiful tree walls to enhance the privacy. Fully equipped with hard wood flooring, A/C, radiant heating , HRV, central vacuum and security system . There is also a 2 bdrm LEGAL suite on the main floor . Book your private showing NOW! (id:60626)
Laboutique Realty
3710-3712 24 Avenue
Vernon, British Columbia
14 separately titled strata properties in 2 separate and twin buildings each of 7 units. Terrific opportunity for a private investor, or a fabulous opportunity for a charity or non profit organization looking for multiple units in a single location. Currently fully occupied and rented. Each of the 14 units is individually owned and presently 1 owner can negotiate and sign for all units. At this time the Seller will not entertain sales of single individual units but may consider selling just one of the buildings, or the sale of a ""block"" of units. As each unit has separate rental amounts, strata fees, taxes etc providing 1 statement is difficult and we are still waiting on some information to provide a complete pro-forma, balance sheet and income statement. Good location, property is flat, fully useable, has creek at the rear, on the bus route and convenient to all that Vernon has to offer. The present Vernon vacancy and rental market is quite healthy and still is a bit of a ""landlord's market'. Each building consists of 4 near identical 2 bedroom and 1 bath 712 sq ft ground floor units and 3 upper level 2 or 3 bedroom units averaging approximately 820 sq ft for approx. 5300 sq ft of living area per building. More info on our web site but call for more info or to arrange a viewing. (id:60626)
RE/MAX Vernon
87 Riverside Drive
Kawartha Lakes, Ontario
Welcome to your dream waterfront home! Lifestyle like no other! Modern custom home spanning over 3700 sq feet offering 5 spacious bedrooms, 2 and 1/2 bathrooms in one of the most coveted neighborhoods in Kawarthas! Water views from all the principal rooms into the house .All day sun ,crystal clear water at the dock and double slip boathouse will entice you to enjoy swimming, boating and paddle boarding every day of the summer! Thoughtful design, high end finishes and seamless indoor-outdoor living on clear waters of Pigeon lake will capture your heart. Soaring 24 foot ceiling, gorgeous fireplace, true chef's kitchen with high end appliances (sub-zero and Thermador) heated floor on main level, composite decks, huge family room with access to covered, roof top deck,3 car garage ,spacious and luxurious bathrooms,3 large upper decks and the list goes on. Enjoy all 4 seasons in this gorgeous custom home ,short walk from all the amenities in beautiful, historic Bobcaygeon: restaurants, shopping, bars, farmer's market, boutiques. Only 90 minutes away from GTA, but world away! Schedule your private tour of this gem. (id:60626)
RE/MAX All-Stars Realty Inc.
236 W Broadway
Vancouver, British Columbia
RARE OPPORTUNITY ' Commercial Retail Unit at Citti, ideally located on the bustling West Broadway. Great exposure to both pedestrian & vehicular traffic in the heart of the well established Broadway & Cambie corridor. This property features excellent frontage along the popular West Broadway with full air conditioning and 13'+ ceiling heights. TWO private parking stalls included with abundant street parking available. Five minute walk to Broadway City Hall Station for the New Broadway Subway & Canada Line Skytrain. Steps from No Frills, shops, restaurants & Jonathan Rogers Park. Contact Listing Agent for further information or to set up a viewing today! (id:60626)
1ne Collective Realty Inc.
40128 Diamond Head Road
Squamish, British Columbia
Fully Renovated 3 bedroom plus den Rancher on half an Acre in Garibaldi Estates. Walk to Everything -Main home has wonderful flooring and beautiful designer cabinets in the chefs kitchen. Wonderful primary bedroom with amazing spa like ensuite. Relax in front of the gas fireplace in the open concept living room. Also included is a newer 2 bedroom 2 full bathroom carriage home with gas fireplace, two amazing decks with stunning views and 4 covered parking spots. This is a great holding property as the district of Squamish has approved higher density in this area. Call your favorite Realtor to View. (id:60626)
Macdonald Realty
506 Gillett Street
Prince George, British Columbia
Welcome to this beautifully designed townhouse complex, approximately 4 years old, featuring eight spacious 2-bedroom units. Each unit spans three well-appointed floors and includes a balcony and a garage, offering a perfect blend of comfort, style and functionality. (id:60626)
Team Powerhouse Realty
122 Crawford Street
Toronto, Ontario
Be The Envy Of The City - Own A Fully Renovated, Red Brick Victorian Masterpiece Right In Front Of Trinity Bellwoods Park! This Is Not Just A Home; It's A Lifestyle Flex. Situated In One Of Torontos Most Coveted, Niche Neighborhoods Adored By Creative Professionals And Urban Tastemakers, This Showstopper Blends Timeless Character With Bold, Designer Luxury.The Iconic Red Brick Exterior With Arched Windows Exudes Victorian Charm And Street Presence. Inside, The Rarely Found Gigantic Main Floor Offers An Expansive Open Concept Layout, Flooded With Natural Light From Oversized Windows. Entertain With Ease In Your Chefs Kitchen Featuring A Massive Center Island With Breakfast SeatingPerfect For Morning Coffee Or Evening Wine. The Custom Wood-And-Stone Feature Wall With Built-In Storage Anchors The Living Space In High-End Style. A Powder Room And A Bonus Sunroom With Sliding Glass Doors Add Both Function And Warmth.Upstairs, Two Ensuite Bedrooms Offer FlexibilityWake Up To Park Views From The Bay Window On The Second Floor, Or Indulge In A Full-Floor Primary Retreat On The Third, Complete With Skylight, Walk-In Closet, Freestanding Tub Overlooking The Park, And A Private Balcony For Morning Yoga Or Sunset Wine. Another Oversized Bedroom On The Second Floor Boasts Custom Closets And An Enormous Private Terrace - A True Urban Rarity.The Separate Entrance Basement Offers Endless Possibilities With A Second Kitchen, Huge Layout, And Additional Laundry Perfect For Extended Family, Studio, Or Creative Suite. Steps To Queen St W And Mere Minutes To The Iconic Ossington StripTorontos West End Hotspot Where Art, Culture, And Culinary Scenes Collide Between Dundas And Queen. Your Perfectly Placed In The Heart Of It All, Yet Nestled In Front Of The Serene Greenery Of Trinity Bellwoods Park. Plus, Just Minutes To The Community Centre For Fitness, Fun, And Family EntertainmentThis Location Offers The Ultimate Balance Of Vibe And Lifestyle. (id:60626)
RE/MAX Hallmark Realty Ltd.
1020 Quadling Avenue
Coquitlam, British Columbia
Rare opportunity to own both sides of a full duplex in central Coquitlam! Ideal for homeowners seeking rental income or savvy investors-this property generates over $10K/month. Zoned RT-1, it offers strong future development potential. Located near top schools like Alderson Elementary and Centennial Secondary. Enjoy easy access to parks, transit, and entertainment, including the Hard Rock Casino and Town Centre Park. A prime blend of location, income, and long-term value. (id:60626)
Exp Realty
69 David Street
Brampton, Ontario
+/-2,405 sf Commercial/ Industrial Bldg., including +/-515 sf Mezzanine, on +/-0.20 acre lot. Currently zoned M1-3156 Industrial and designated as Residential by Official Plan. Located in Downtown Brampton Secondary Plan. Close to Main St and Queen. Close to Go train station, high-rise development occurring around the train stations. *Legal Description Continued: PT LT 64 PL D-12 BRAMPTON; PT LT 7 CON 1 WHS CHINGUACOUSY AS IN RO1058963, EXCEPT PT 1, 43R8799 ; BRAMPTON **EXTRAS** Please Review Available Marketing Materials Before Booking A Showing. Please Do Not Walk The Property Without An Appointment (id:60626)
D. W. Gould Realty Advisors Inc.
69 David Street
Brampton, Ontario
+/-0.20 acres Residential/Commercial Development Opportunity. Existing building(s) on site. Currently zoned M1-3156 Industrial and designated as Residential by Official Plan. Located in Downtown Brampton Secondary Plan. Close to Main St and Queen. Close to Go train station, high-rise development occurring around the train stations. *Legal Description Continued: PT LT 64 PL D-12 BRAMPTON; PT LT 7 CON 1 WHS CHINGUACOUSY AS IN RO1058963, EXCEPT PT 1, 43R8799 ; BRAMPTON **EXTRAS** Please Review Available Marketing Materials Before Booking A Showing. Please Do Not Walk The Property Without An Appointment. (id:60626)
D. W. Gould Realty Advisors Inc.
69 David Street
Brampton, Ontario
+/-0.20 acres Residential/Commercial Development Opportunity. Existing building(s) on site. Currently zoned M1-3156 Industrial and designated as Residential by Official Plan. Located in Downtown Brampton Secondary Plan. Close to Main St and Queen. Close to Go train station, high-rise development occurring around the train stations. *Legal Description Continued: PT LT 64 PL D-12 BRAMPTON; PT LT 7 CON 1 WHS CHINGUACOUSY AS IN RO1058963, EXCEPT PT 1, 43R8799 ; BRAMPTON **EXTRAS** Please Review Available Marketing Materials Before Booking A Showing. Please Do Not Walk The Property Without An Appointment. (id:60626)
D. W. Gould Realty Advisors Inc.
1610 Colborne Street E
Brantford, Ontario
Rarely offered, this expansive 90-acre lot features significant frontage on Colborne Street, a major thoroughfare connecting Hamilton and Brantford. The land is flat, deep, and currently being farmed, making it ideal for future development, land banking, building an executive estate, or establishing a light commercial business. Just 5 minutes from Brantford and 10 minutes from Hamilton, with convenient access to Highway 403, this property offers exceptional visibility and accessibility in a rapidly growing corridor. Buyer to do their own due diligence regarding land use, current zoning, and future development potential. (id:60626)
RE/MAX Gold Realty Inc.
3921 Hobbs St
Saanich, British Columbia
An elevated mid-century modern build brings new shades to the concept of home. Designed by Ian Roberts of Flashhouse, this modern 4612' marvel shines with materials of cedar, cement and galvalume fascia. Lorin Turner of Zebra Design adds flair partnering blonde oak floors, clean white walls and Nordic cabinetry. Generous main floor with 3 bedrooms, all with ensuites! The living/dining/kitchen areas flow through a sliding glass wall to the covered Red Balau terrace. Select built-in bookcases and a sleek gas fireplace set a tone for relaxation. The sizeable one piece slab kitchen island has room for everyone to partake in the culinary fun with Miele/Fisher Paykel appliances and abundance of natural light. The lower level media area and den offers entertaining flexibility. as does what could be a 4th bedroom and office, or a complete self contained legal suite with outside entrance. State of the art heating/cooling, plus an optional solar installation for the roof. A work of art is yours. (id:60626)
Sotheby's International Realty Canada
4231 Tucker Avenue
Richmond, British Columbia
Situated in the Riverdale which was called Shaughnessy of Richmond neighbors ,North and South exposure property with front 78.6 and depth 140 s.f. Designed by Designer Reiner Siperko satisfied the desire for uniqueness. Chateau-like entry & int. layout add old-time and quality charm This German-built ppty comprised of 4 bdrms up, 1 bdrm + Den dwn. Soaring ceilings in Foyer, L/R, F/R & Kit. Compliment by hi-n appls, HRV & premium rad heat sys. Full relaxation amenity: heated O/D pool w/cover, hot tub & steam shower. Professionally done by designer painting through out the entire house, partially modernly upgraded in lights fixtures and kitchen area in 2011. School catchment : James Thompson elementary and Burnett Secondary. (id:60626)
Lehomes Realty Premier
A, 634 7th Street
Canmore, Alberta
Welcome to your dream mountain retreat in the heart of Canmore, Alberta—where luxury meets nature. This stunning front/back duplex-style home offers the privacy and feel of a single-family residence, with the added convenience of low-maintenance living. Spring Bank Creek begins on this property, offering rare waterfront tranquility with soothing sounds and serene views right from your doorstep. Ideally located just steps from Main Street, you'll enjoy effortless access to Canmore’s vibrant shopping, dining, and outdoor amenities, all while being surrounded by the breathtaking beauty of the Rockies. This newly built 4-bedroom, 4-bathroom home is a showcase of designer craftsmanship. Hand-selected finishes include tongue-and-groove ceilings, premium “Lux” windows, and high-end appliances by Jennair and Miele, ensuring both elegance and performance in the kitchen. A separate 1-bedroom, 1-bathroom ADU suite features full-size appliances and it’s own private balcony, making it ideal for rental income, extended family, or a dedicated guest or workspace. Take in the surrounding beauty from your spacious 500 sqft rooftop patio, complete with stunning views of the creek and mountains, or relax on one of three additional balconies, offering seamless indoor-outdoor living. The double attached garage provides generous space for parking and gear storage—perfect for all your mountain adventures. Whether you're curling up by the fire after a day outdoors or sipping your morning coffee to the sound of flowing water, this exceptional property delivers the ultimate Canmore lifestyle. (id:60626)
Century 21 Nordic Realty
8811 Minler Road
Richmond, British Columbia
Meticulous Maintained Family Home sitting on the popular Woodwards neighborhood. Over 8200 SF Lot with functional floor plan features: Spacious 4 ensuite bedrooms up, High Ceiling in Foyer, L/R & F/R. Open Kitchen with Top Appliances plus Work Kitchen with extra fridge & pantry. Master Bath has Steamed shower, Jacuzzi bathtub. The others include: Air Conditioning, Custom-built Curtains, 5 Elegant Chandeliers, Wood & Tiled Floor on main, Auto Lawn Sprinklers, Triple Garage, Radiant Heat throughout, Tile Roof. Bonus: Potential ensuite rental unit on main. Walking distance to Blundell Mall, 2 levels of Schools, Public Transportation. Close to RC, Minoru Community Centre. Don't miss to own this PERFECT HOME. (id:60626)
Interlink Realty
176 Waneta Drive
Oakville, Ontario
Live just steps from Lake Ontario in prime Southwest Oakville. This luxurious custom-built residence is perfectly situated on a fully Landscaped PREMIUM CORNER LOT, an extra-wide driveway with premium aluminum tinted glass garage doors & fully fenced yard w no sidewalk offering over 4,930 SQ. FT. of curated luxury living space.Step through a grand entry with a 9 FT statement door into a dramatic foyer, setting the tone for a warm aesthetic. A MAIN FLOOR OFFICE with expansive windows and a glass wall offers a serene workspace filled with natural light. The sun-drenched great room features SOARING 21-FT CEILINGS and a striking floor-to-ceiling FLUTED STONE FIREPLACE, delivering a bold architectural statement while maintaining a clean, minimalist ambiance. SKYLIGHTS and decorative ceilings with COVE LIGHTING add layers of texture and light throughout. Entertain effortlessly in the SEPARATE FORMAL DINING ROOM, which flows to your Pantry/Servery space with CUSTOM SHELVING, into the heart of the home, an expansive designer kitchen with a large WATERFALL ISLAND, floor-to-ceiling custom cabinetry, WOLF & THERMADOR integrated appliances, and DUAL WALKOUTS to the backyard. The outdoor space features a COVERED PORCH AREA equipped with an outdoor speaker system, fan, and potlights, perfect for enjoying your morning coffee or hosting large gatherings.The upper level offers 4 generously sized bedrooms. The primary retreat boasts a spa-inspired 5-piece ensuite with a freestanding soaking tub, HEATED FLOORS, double vanity, and TWO LARGE CUSTOM WALK-IN CLOSETS.The FINISHED WALK-UP basement offers exceptional versatility with a large recreation area, a BUILT-IN WET BAR w WINE FRIDGE, WINE ROOM, 2 guest bedrooms, a full BATHROOM, and a Walk-Out to a Covered Porch.Just minutes from Top Rated Schools Including St. Thomas Aquinas Catholic Secondary School, Appleby College, W.H. Morden Public School, Morden Park, Downtown Oakville, Old Oakville, Fortinos, the QEW, scenic parks, and more. (id:60626)
Ipro Realty Ltd.
2597 Vista Bay Rd
Saanich, British Columbia
Enjoy spectacular, picturesque ocean views from both the main and upper level! This exceptional modern residence boasts 3500+ sq.ft. of meticulously crafted design/complete renovation by the multi-award-winning CITTA GROUP. The open concept plan offers expansive windows with incredible views, living & dining rooms w/2-sided fireplace, large bright gourmet kitchen w/ high-end SS appliances, granite countertops/centre island. A dedicated office/bedroom + 2nd bedroom on the main floor enhance functionality. The deluxe upper level primary retreat (added in 2013) offers panoramic ocean views, lavish ensuite & spacious WIC. The lower level has separate entrance + guest room w/ ensuite, gas fireplace, media center. Top of the line finishings, engineered Hickory floors throughout the main and upper levels, in-floor radiant heat, gas fire box on huge entertainment deck, and wine rack and bar in family room. Steps from Cadboro Bay beach, Village shops, restaurants & amenities, Gyro Park & UVic. (id:60626)
Pemberton Holmes Ltd.
18 Hammok Crescent
Markham, Ontario
Nestled in the prestigious Bayview Glen neighbourhood, this rare gem on a quiet crescent offers the perfect blend of luxury and comfort. Located on a most coveted street in the enclave, this immaculate family home sits on a sprawling 132-foot lot with a spectacular backyard oasis, and has been meticulously maintained. The renovated kitchen features a centre island breakfast bar with granite countertops and breakfast area walkout to the dream backyard, complete with an expansive stone patio. The large principal rooms include a cozy family room with a gas fireplace, perfect for gathering with loved ones. The primary bedroom boasts a walkout to a private deck and rod iron staircase overlooking the stunning 20' x 40' inground pool. With three main floor walkouts, the magnificent backyard is perfect for outdoor living and entertaining. The home spans over 5,600 square feet of living space across three levels, featuring an open concept main floor filled with loads of natural light. The finished lower level offers a spacious recreation room, games room, sitting area, and an additional bedroom currently used as a gym. Ample storage space throughout adds to the home's practicality. Additional highlights include direct garage access to the main floor mud/laundry room with its own walkout, a circular driveway for 10 cars, and a double garage. Walking distance to top-rated schools, parks, public transportation and places of worship, this home is conveniently located near Highways 407, 401 and 404, Bayview Golf and Country Club, Community Centre, shops and restaurants. An extraordinary family home in a private, luxurious setting - this is truly a rare find. Flat Roof 2021; Rest of the Roof May 2025. (id:60626)
Slavens & Associates Real Estate Inc.
10096 Charlton Drive
Middlesex Centre, Ontario
One-of-a-Kind Country Estate - Discover this exceptional 8600 sq ft restored farmhouse in Middlesex County - a rare blend of 1850s charm and modern luxury, just 15 minutes northwest of London. Set on a private, picturesque landscape of just under 3 acres with rolling farmland, mature trees, and oversized ponds, this estate home offers the serenity of rural living with city convenience. The main residence features 4 spacious bedrooms and 3.5 bathrooms, including three en-suites and a rare main-floor suite, ideal for guests or aging parents. The gourmet kitchen is built for entertaining, with a massive island, 48" Smeg gas range, double fridge/freezer, plus a walk-in pantry/laundry room. Enjoy multiple inviting living spaces which include a sunken living room with gas fireplace and pond views, a bright sun-room, cathedral ceilings, custom steel staircase, wine cellar, and seven fireplaces throughout the home. A flexible two-room area currently serves as a hair studio and can easily convert into a home office, gym, or mudroom. An attached 2-bedroom, 1-bath income-generating apartment adds versatility for guests, family, or rental income. Outdoor living is unmatched: a private courtyard with pool and hot tub (2019), a lanai with a fireplace and retractable windscreen walls, and three patios offering year-round relaxation and entertaining. The grand timber frame portico and beautifully landscaped grounds create an unforgettable first impression. Additional features include a 4-bay garage with epoxy floors and man cave, outdoor shed, custom awnings, and a private balcony off the primary suite with sweeping views of the ponds and green space. The property is adorned with mature trees including Weeping Willows, Magnolias, Oaks, and Maples. Truly an ideal setting for families, professionals, or entertainers, this legacy estate provides unmatched privacy, beauty, tranquility and lifestyle. A true dream home - properties like this rarely come to market. (id:60626)
Sutton Group - Select Realty
15096 Beachview Avenue
White Rock, British Columbia
If these walls could talk.they'd tell you about sunsets on the deck, crab cookouts, and the occasional whale breaching. Visible from all 3 levels. Just steps to the beach and shops, this home features 2 primary bedrooms, one with a spa-like ensuite offering a clawfoot tub, his and hers vanities, dbl shower, and walk-in closet. Enjoy 4 gas Fireplaces, a legal 1-bed suite with insuite laundry, 1 car parking and ocean views. A large rec room with a cold room, perfect for the wine enthusiast. The kitchen includes a gas stove with pot filler, and an entertainer's eat-up bar island ideal for those large family gatherings. Wall-to-wall glass doors open to the deck, seamlessly blending indoor comfort with outdoor living. Add in EV chargers in the garage, a hot tub-ready deck with existing wiring, and a cozy outdoor Fireplace and you have a true West Coast gem built for comfort, connection, and everyday coastal living. With ocean views from nearly every room, you'll visit and then won't want to ever leave. (id:60626)
Homelife Benchmark Realty Corp.
4505 Bedwell Harbour Rd
Pender Island, British Columbia
This unique parcel is 1/3 ALR and 2/3 privately managed forest. It features 3 income-generating cottages, a farmhouse built to lock-up, mature orchard, greenhouse, mixed forest, and a private water system with ozone filtration. New septic tanks are installed—just needs a field to complete. Premium materials to finish the farmhouse are included: hand-painted cedar shakes, hand-chiseled slate roofing, reclaimed hardwood floors, and antique finishes from around the world. Walking distance to Driftwood Centre and the community hall, and backing onto parkland. Endless potential to build a business, farm, or legacy estate. A rare opportunity—must be seen to appreciate! (id:60626)
Macdonald Realty Victoria
195 Arnold Avenue
Vaughan, Ontario
First time offered for sale since 1967! Bring your dreams to life at 195 Arnold Avenue! Situated on an astounding 100x178 foot lot, this bungalow is surrounded by multimillion dollar mega-mansions and presents a truly rare opportunity - choose to either build your dream home close to all of Thornhill's finest amenities, or modernize this immaculately maintained 2639 square foot bungalow. Kept in pristine condition, this home has been meticulously cared for and thoughtfully added to - enjoy an extension completed in the 80s to add an additional Sunroom/Family Room, additional storage, and a Greenhouse. A walk-up separate entrance allows for easy access to the garden in the backyard, or an additional entrance for guests when entertaining in the oversized basement Recreation Room. This is truly a unique offering - seldom does a home with such opportunity come available. Foster your imagination at 195 Arnold Avenue! **EXTRAS** Rare opportunity in the neighbourhood to purchase an extremely livable bungalow and get a residential mortgage while preparing to build your dream home or modernize an already fantastic home! (id:60626)
Keller Williams Empowered Realty
144 Wilson Street E
Hamilton, Ontario
This exceptional investment opportunity is located in the prestigious Town of Ancaster near Lovers Lane featuring a fully leased building utilizing 10,106 sqft of occupied space. Situated on a prime 196 ft x 296 ft pie-shaped lot adjacent to the renowned Hamilton Golf & Country Club, the property offers unparalleled visibility and appeal. This amazing property is Zoned C3-674 General Commercial offering a variety of uses including Medical / Dental, Profesional offices, Live -Work and is currently leased to a single tenant for occupational therapy services who have just exercised their option to renew a 5 yr term at Market rates beginning Oct 1st 2025 offering a 5% Cap Rate to any prudent Investor. This rare offering combines a desirable location, high-quality tenancy, and zoning versatility, making it a highly attractive and stable investment opportunity. (id:60626)
RE/MAX Escarpment Realty Inc.
144 Wilson Street E
Ancaster, Ontario
This exceptional investment opportunity is located in the prestigious Town of Ancaster near Lovers Lane featuring a fully leased building utilizing 10,106 square feet of occupied space. Situated on a prime 119.45 x 296 ft pie-shaped lot adjacent to the renowned Hamilton Golf & Country Club, the property offers unparalleled visibility and appeal. This amazing property is Zoned C3-674 General Commercial offering a variety of uses including Medical/ Dental, Professional Offices, Live-Work and is currently leased to a single tenant for occupational therapy services who have just exercised their option to renew a 5 yr term at Market rates beginning October 1st 2025 offering a 5% Cap Rate to any prudent Investor. This rare offering combines a desirable location, high-quality tenancy, and zoning versatility, making it a highly attractive and stable investment opportunity. (id:60626)
RE/MAX Escarpment Realty Inc.
2149 Shaughnessy Street
Port Coquitlam, British Columbia
For more information, please click on Brochure button. Location, location, location for developers or investors with RA2 zoning and high density (FAR 2.5), on Shaughnessy St. as one of the main street in the city of Port Coquitlam. Walking distance to schools, parks, shopping and the newly built recreational centre. Property has a 3000 sf mix used building sitting on 6305 SF lot, which is currently occupied by the owner. (id:60626)
Easy List Realty
103 Duncan Road
Richmond Hill, Ontario
exceptional Custom-Built Luxury Residence Located on Coveted Duncan Road,in the Heart of Bayview & 16th, Richmond Hill.Nestled in one of the areas most prestigious and charming communities,this stunning home features an exceptional layout with expansive,light-filled living spaces ideal for both everyday comfort and grand entertaining.The elegant primary suite showcases a double-sided fireplace, his & her walk-in closet ,and a lavish 5-piece ensuite complete with Jacuzzi, heated floors, and a private sitting/reading area.The main floor offers a spacious formal dining room with a warm,inviting fireplace, high ceiling and with detailed crown moulding,and a fully equipped second kitchen adjacent to the main kitchen featuring an additional fridge,built-in oven,sink,and pantry for added convenience and function.The finished basement includes a chic and designer bar with a professional-grade wine cellar,a built-in dishwasher nand a custom-built lounge perfect for entertaining,relaxing,or hosting guests in style.a privet,fully outfitted gym, a relaxing steam room, a large laundry rm,and abundant space for storage or future customization in the unfinished sections.Step outside to your custom-built backyard cabana,complete with a fireplace(as is),3-piece bathroom,bar area,seating zone,wine fridge,and dishwasher perfect for entertaining or enjoying quiet evenings under the stars. Additional features include: All-stone exterior walls, Professionally finished stone deck in the backyard, Professional-grade sprinkler system, Mature, romantic trees in both front and rear yards. Located just minutes from all essential amenities shopping malls,fine dining,supermarkets,top private Schools,GO Station,Highways 404 & 407.Truly a Remarkable Home to Live, Entertain &Enjoy. **EXTRAS** ALL ELECTRIC LIGHT FIXTURES, ALL EXISITING WINDOW COVERINGS,GAS COOKTOP, RANGEHOOD,B/I 2FRIDGES,MICROWAVW,2 OVENS&DISHWASHER,WASHER & DRYER, SPRINKLER SYSTEM,ALARMSYSTEM, GARAGE DOOROPENERS&REMTES (id:60626)
Royal LePage Your Community Realty
Nu Stream Realty (Toronto) Inc.
1613 Capilano Road
North Vancouver, British Columbia
GREAT INVESTMENT PROPERTY FOR SALE IN PRIME LOCATION OF NORTH VANCOUVER! Hamzehali & Associates is pleased to present 1613 Capilano Rd in North Van (Park West at Lions Gate Village). Property is leased to a Daycare business generating $150,000 net yearly inccome that scales up every year having an almost 5% cap rate & 10 years lease term!! . This AAA commercial retail propert is strategically situated at the Lions Gate Bridge entrance and on the boundary of cities of North Vancouver & West Vancouver. Built by reputable Keltic Canada, this new mixed-use development consisting of 258 condominium units with 13 retail strata units is directly accessible from the intersection of Marine Dr and Capilano Rd. The space consists of almost 1,337 SF space, access to grade loading, high ceilings of almost 18 feet. 158 underground parking are designated to serve the commercial businesses and residential visitors on a first come first serve basis. Amazing opportunity to invest you money in commercial real estate. (id:60626)
Royal LePage Sussex
701 Kenwood Road
West Vancouver, British Columbia
Welcome to this exceptional family home in the prestigious British Properties of West Vancouver. Set on a generous 13,440 sq. ft. lot, this beautifully updated two-level residence offers 3,265 sq. ft. of living space, featuring four bedrooms upstairs, three full bathrooms, and a convenient powder room. Extensively renovated, the home is ideal for entertaining, with expansive living areas, a spacious kitchen, and a stunning backyard complete with a swimming pool. A second licensed professional kitchen adds incredible flexibility, perfect for a home-based business. Located in a family-friendly neighborhood, you're just moments from transit and some of West Vancouver´s top schools, including Collingwood School campuses. Westcot Elementary, & Sentinel Secondary. Open House July 12 Sat 1PM-3PM (id:60626)
Oakwyn Realty Ltd.
2765 E 27th Avenue
Vancouver, British Columbia
This modern home in Renfrew Heights offers an elegant blend of design and functionality. Three bedrooms, a theatre room in the main home with high-end finishes throughout. A sophisticated open-concept kitchen, 4 full luxurious bathrooms, and designer details make this home truly special. The second-floor master suite boasts bright mountain vistas and tranquility, complemented by two additional bedrooms ideal for family. A third-floor ROOFTOP DECK beckons for mountain gazing or starlit gatherings, soak in breathtaking views of snow-capped mountains-perfect for unwinding at sunrise or sunset. Additionally, a 2-bedroom legal suite and 1-bedroom, 1 bath laneway provide exceptional income potential. Open parking, A/C, radiant heated floors & remaining 2-5-10 warranty, this house has it all! (id:60626)
Keller Williams Realty Vancentral
14847 Prospect Avenue
White Rock, British Columbia
Breathtaking Ocean Views from Every Level! This exceptional 5-bedroom custom-built home features a legal suite and lane access for a seamless entrance to the main floor. Enjoy the open great room with 10-foot ceilings and a chef-inspired kitchen, complete with a massive island and top-of-the-line Thermador appliances. The NanaWall opens to a large deck showcasing stunning views, including breathtaking sunsets. The main floor boasts elegant stonecraft flooring, while the master suite offers panoramic views, a spa-like ensuite, and a walk-in closet with built-ins. The spacious legal suite features full ocean views and a covered deck. The impressive 24'x40' garage provides space for all your toys and storage. Situated on a 33'x140' lot with two separate garages, a rare find! (id:60626)
RE/MAX 2000 Realty
3 Dromore Crescent
Toronto, Ontario
Welcome To This Stunning One year old Custom Built Two Story Home On 60 Ft Frontage Lot, Special Designed, Beautiful Finishes Featured, tons of details and upgrades Throughout The Home! 4580 Sqft above ground Of Living Space + Finished Basement. Built-in inside and outdoor speakers, 11' Ceiling On Main, wine cellar, Sensor lighting stairs, Luxury brand Thermador appliances, Granite quartz counter top, Remote controlled auto island table and window coverings, separate heavy cooking kitchen,10x10 large backyard sliding door. 9'Ceiling 2nd Floor, 4 EnSite bedrooms with heated floor bathrooms. Huge master bedroom and custom designed closet and office, Steam Sauna bathroom. 10 ' Celling walkout basement with open bar, recreation room, theater room, and excise room. Heated floor in recreation area. Bring Your Family And Enjoy The Lifestyle. (id:60626)
Homelife Landmark Realty Inc.
160 White Pines Drive
Burlington, Ontario
Enjoy this stunning custom built bungalow with over 6000 sqft of total living area located steps to the lake. No expense has been spared with the modern design and high quality finishes. The spacious layout provides a dining room which leads into the butler pantry and exquisite open concept kitchen / living room that will not disappoint. The primary bedroom has peaked vaulted ceilings with ensuite. The 2nd bedroom, 3 piece bath & 3rd bedroom /den/office area round off the main floor. The Lower level is completely finished with an enormous Rec / Bar / Party room, that will accommodate all the entertaining you heart desires. Other basement features include: an additional bedroom, a theatre, a gym area, 4 piece bathroom and a walkup from the basement to the backyard. The garage with inside access has space for 2 cars with plenty of room left for storage. (id:60626)
Exp Realty
8505 Matterhorn Drive
Whistler, British Columbia
Wake up daily to magnificent mountain views in this stunning, bright, open post & beam home. Soaring cathedral ceilings & floor-to-ceiling windows flood the space with natural light. The open concept main floor is an entertainer's delight, with a wood-burning fireplace, wood floors, & skylights. Step onto your private deck, where a hot tub awaits with sunrise and alpenglow views of Wedge Mtn, Armchair Glacier, & Blackcomb Mtn. The fully updated kitchen is a chef's dream, featuring a wall oven, cooktop, & granite countertops. Upstairs, the primary bedroom has a gas fireplace, private deck, & eagle totem pole to the vaulted ceiling. Luxurious primary ensuite pampers with a double vanity, deep soaker tub, heated floors & a separate shower. 2-bed suite for income or personal use. (id:60626)
Whistler Real Estate Company Limited
Engel & Volkers Whistler
3175 Benbow Road
West Vancouver, British Columbia
Experience luxury living in this beautifully updated Westmount estate, where stunning ocean vistas meet refined design. Exceptional Westmount home with ocean views on a rare 18,355 sq.ft. lot. This renovated 4-bedroom house offers 2,836 sq.ft. of bright living space with a modern kitchen, two fireplaces, and French doors opening to sunny terraces. Beautiful gardens and a creek create a peaceful setting. Updated in 2017 with new floors, windows, bathrooms, and roof. Great location near top schools and Benbow Park. Open house on Sat 2-4pm, June 28. (id:60626)
Sutton Group-West Coast Realty

