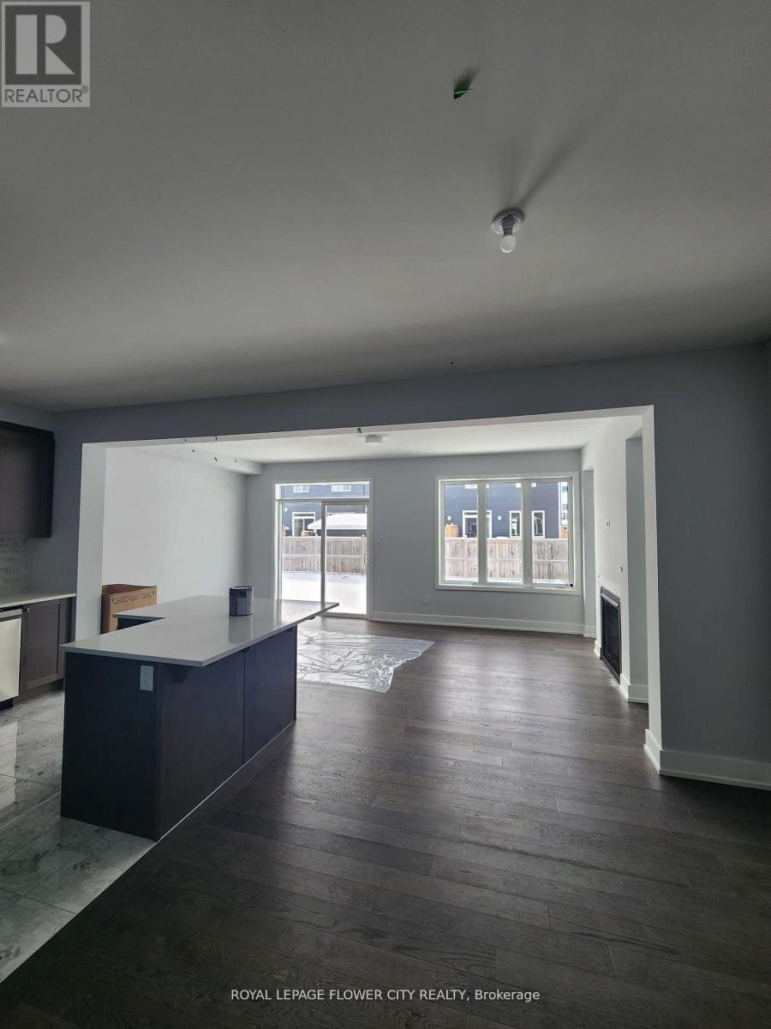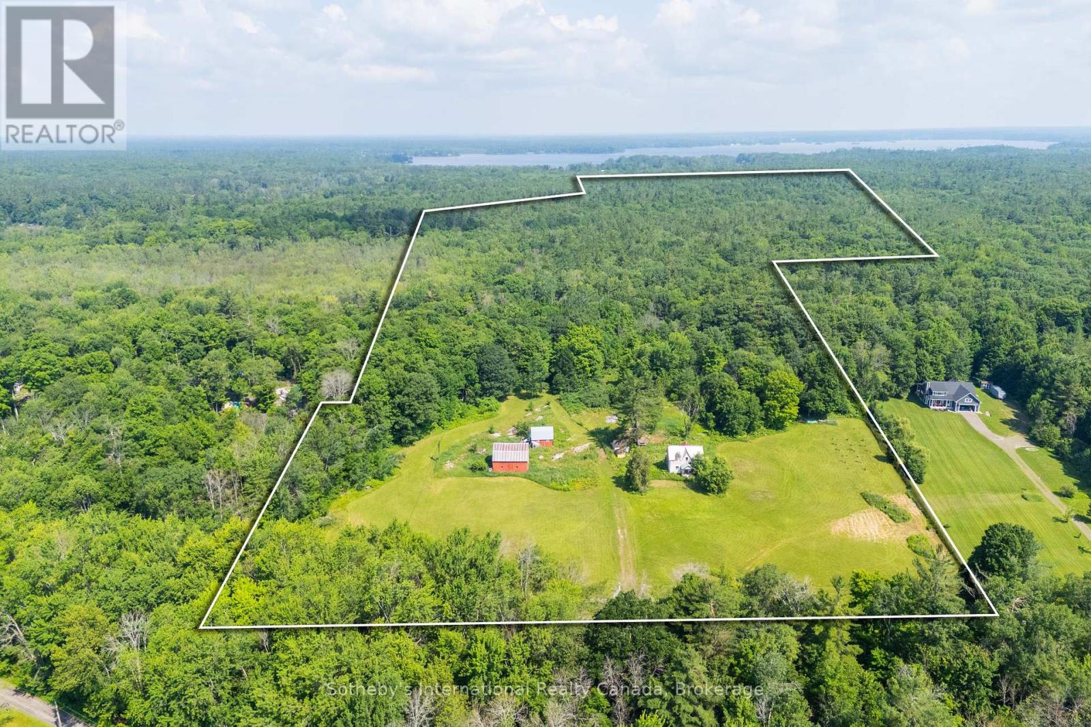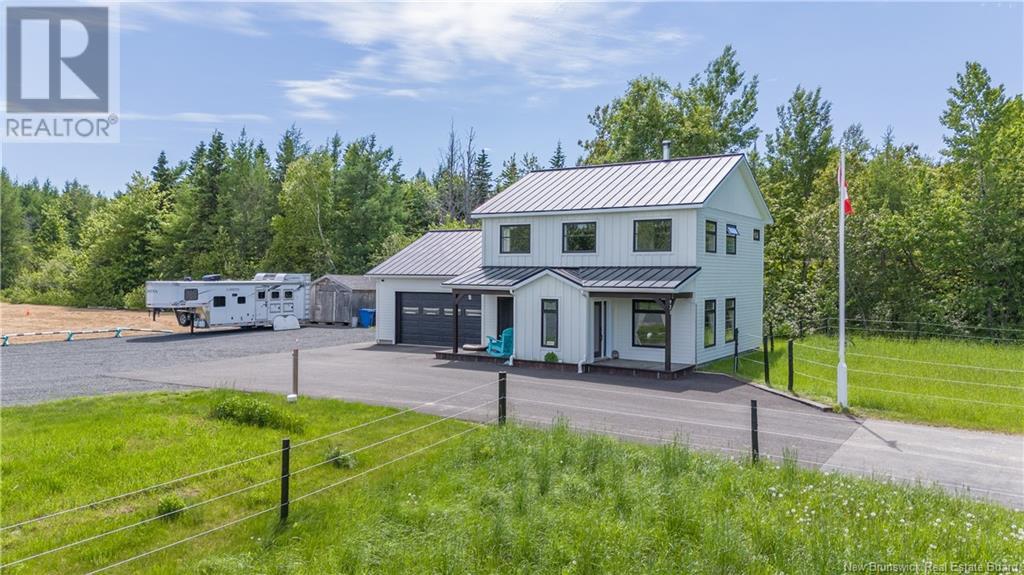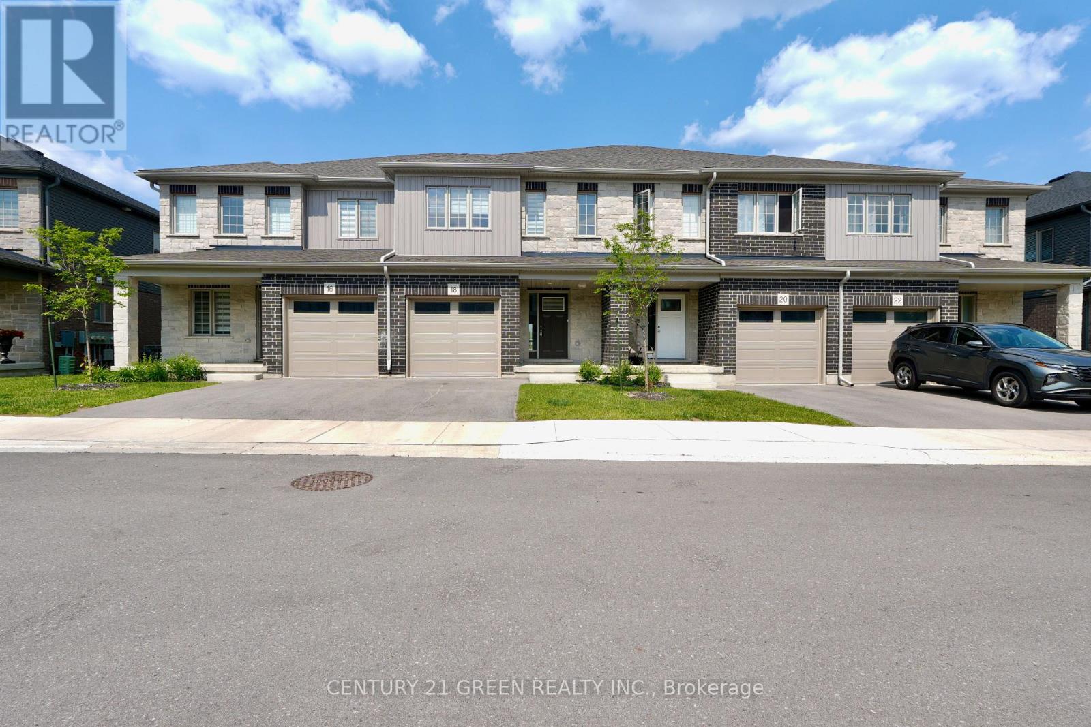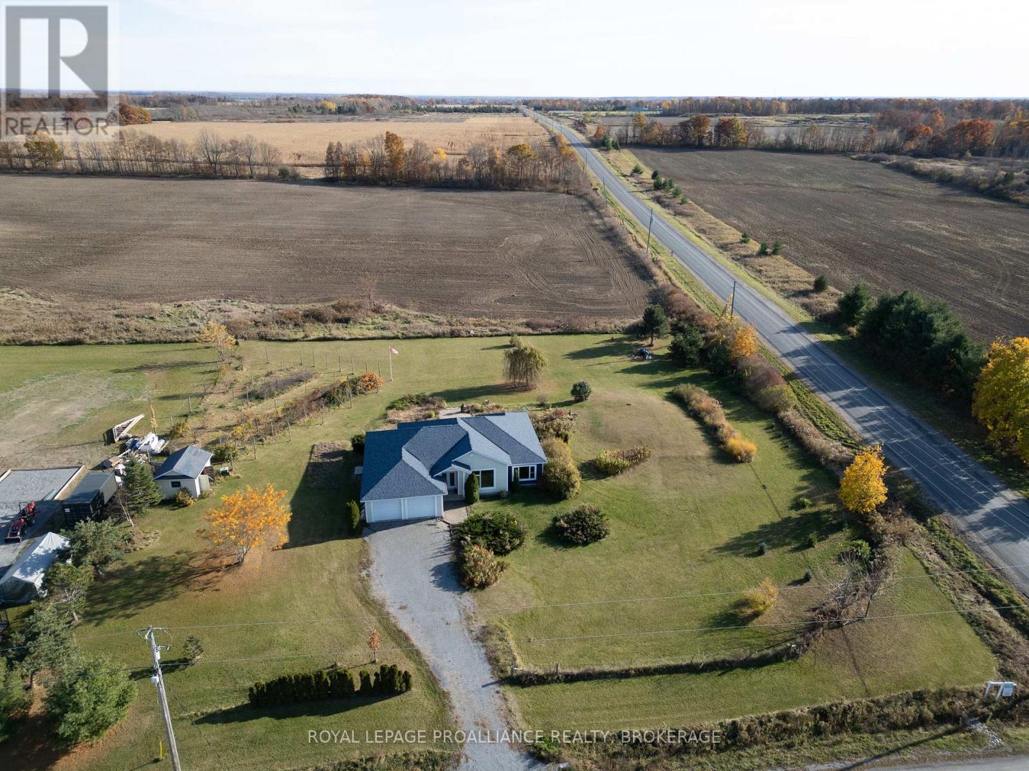475 Galena Shores Drive Lot# 54
Galena Bay, British Columbia
An amazing opportunity for your family cottage ... a well-built custom designed 3-bedroom cabin sitting over top a large double garage / shop on O.71 lakefront acres - dock included. Only one neighbor at the end of the road! The garage doors are nice & high for boat & other recreational toy storage, it also has a toilet room with stacking washer / dryer & of course a full size drink fridge & sofa to kick back on to enjoy the shade after a hot day out on the quads or lake, or maybe to warm up on after snowmobiling on a crisp winter day. This garage space offers lots of room to leave your outdoor gear - muddy/ wet clothes before heading upstairs to a bright residential suite; this is a very convenient set up to help you enjoy the outdoors without trampling through the cabin. Upstairs, before you enter the cabin, there is a partially covered deck with BBQ looking down over the land & out to the lake. Inside you will find the floor plan is quite open between the living dining & kitchen. There is a bright white 3-piece bathroom with glass/tile shower & beautiful wood floors, clear fir trim, A/C unit, & electric wall heaters. The back side of the cabin has 3 bedrooms. Bylaws allow a second/primary home to be built if desired. No timeline or requirement to build a main house. This package includes the dock and furniture ... check out the video tour of cabin, land and area. (id:60626)
Landquest Realty Corp. (Interior)
10711 76 Av Nw
Edmonton, Alberta
Welcome home to this charming, character-filled bungalow located in Edmonton’s Queen Alexandra neighbourhood, just south of the University of Alberta. Built in the 1940s it now features THREE DISTINCT AIR BNB SUITES with around 2000 square feet of living space. Close to bus stops, bike lanes, and a 15-minute walk from LRT, it delivers excellent accessibility to the university, Whyte Avenue, and downtown. The property retains its original charm—separate entrances, cozy living spaces, and fenced yard—making it ideal for short-term/ medium term rentals while preserving its neighbourhood feel. The most exciting feature of this home is it's BRAND NEW GARAGE WITH SUITE. This 33 by 131 lot gives the option to build a brand new home as well. All furniture can be included in the sale so you can have the suites rented out immediately. (id:60626)
Maxwell Polaris
726 Rouncey Road
Ottawa, Ontario
Tastefully upgraded 3-bedroom, 3-bath executive townhouse in Kanata. it offers tremendous functional living & entertaining space! features a sun-filled open-concept main level- spacious kitchen w/ breakfast bar quartz countertops & quality appliances: formal dining & Living areas w/ fireplace, patio door access to the backyard: convenient powder room & garage access. the upper level offers 3 spacious bedrooms, including teh principal w/ 5-pc ensuite & walk-in closet. The family bath & convenient laundry room complete the space. The finished basement offers a large family room, utility room, & storage. Tasteful finishes, including WOOD & Ceramic flooring. Nestled in a community where pride of ownership prevails, & close to transit, recreation, shopping, dining, & schools.. (id:60626)
Royal LePage Flower City Realty
110 Melrose Avenue
Barrie, Ontario
EAST-END CHARM MEETS ENDLESS POSSIBILITY JUST MINUTES FROM THE WATERFRONT! Don't miss this fantastic opportunity to own a charming bungalow in Barrie’s highly desirable East End, just a short walk to parks, shops, cafes, groceries, and minutes from the vibrant downtown core. Soak up the best of Barrie’s waterfront lifestyle with effortless access to the picturesque Johnson’s Beach and the scenic North Shore Trail, where breathtaking views, endless outdoor adventures, and unforgettable days in the sun await just minutes from your door. Set on a beautifully landscaped lot with mature trees, thoughtful exterior updates, and a classic front bay window, this home offers incredible curb appeal and a welcoming presence. The spacious backyard is a true highlight, featuring lush greenery, a large patio, excellent privacy from rear neighbours, and a garden shed for added storage - perfect for outdoor living and entertaining. Inside, you'll find a warm and functional layout with a bright living and dining area, cozy kitchen, three bedrooms, and a stylish 4-piece bath. The sunroom is a standout with its abundance of natural light, featuring large windows and direct access to the backyard, making it an ideal space to relax and enjoy the outdoors all year. Downstairs, the expansive basement offers a versatile rec room, a secondary kitchenette with a bar window and cold storage, a 3-piece bath with a walk-in shower, and a flexible sewing or hobby room, perfect for hosting, entertaining, or in-law suite potential. Beneath the main floor carpeting lies original hardwood flooring, waiting to be uncovered and revived, offering a glimpse of the home's timeless charm with plenty of opportunity to customize and make it uniquely yours. Bursting with possibility, this #HomeToStay is ideal for first-time buyers or investors eager to add personal touches and value in a truly unbeatable location! (id:60626)
RE/MAX Hallmark Peggy Hill Group Realty Brokerage
10 Cornflower Crescent
Hamilton, Ontario
RARE BUNGALOW TOWNHOME IN PRIME LOCATION! Welcome to 10 Cornflower Crescent, a beautifully maintained freehold bungalow townhomelocated in one of Hamiltons most sought-after communities. This rare find, proudly owned by its original owner, offers comfortable and stylishmain-floor living with elegant hardwood floors throughout. Featuring 2 spacious bedrooms and 2 full bathrooms, this home boasts a bright, openlayout complete with a welcoming living room, dedicated dining area, and a well-appointed kitchen showcasing stainless steel appliances, granitecountertops, and ample cabinetry. Enjoy the convenience of main floor laundry and direct garage access to the home, adding ease andfunctionality to everyday living. Step outside to your maintenance-free backyard, fully decked for effortless outdoor enjoyment. The lower level isa blank canvasgenerously sized with endless potential. It includes a rough-in for a full bathroom and enough space to easily add two or moreadditional bedrooms, a large recreation room, or even a private suite. A perfect opportunity to customize and expand your living space to suityour lifestyle. Enjoy the convenience of a low monthly maintenance fee of just $106.75, perfect for downsizers or anyone seeking ease of living.Ideally located just minutes from highways, shopping, and all essential amenities, this home combines peaceful suburban living with urbanconvenience. Dont miss this rare opportunity to own a one-level townhome in a quiet, friendly neighbourhood. (id:60626)
Royal LePage Real Estate Associates
1316 Graham Road
Gravenhurst, Ontario
Welcome to your dream farmstead in Severn Bridge, Ontario! Nestled on 47 sprawling acres, this property offers an idyllic escape for those seeking the quintessential rural lifestyle. Whether you're considering building your dream home or expanding existing structures, the groundwork has been laid for you to embark on your rural retreat with ease. With underground hydro already in place, you have the freedom to design and develop your ideal homestead without compromising the natural charm of the area. A reliable dug well ensures a consistent water supply, while a 2010 septic system offers modern convenience and peace of mind. For those with equestrian aspirations, a spacious barn awaits, complete with horse stalls to accommodate your four-legged companions. Venture further into the property, and you'll discover the beginnings of an enchanting apple orchard. With careful cultivation, this orchard holds the promise of abundant harvests for years to come, providing a delightful opportunity to indulge in the fruits of your labor. Most notably, the Farm Tax Credit and the Managed Forest Tax Incentive Program are both available to the new buyers. Embrace the natural bounty of the forest, fostering its growth and sustainability while benefiting from valuable tax incentives. Whether you envision a hobby farm, an equestrian haven, or simply a peaceful retreat from the hustle and bustle of city life, this 47-acre farm in Severn Bridge beckons with endless possibilities. Sparrow Lake and the Trent Severn Waterway are just moments away, with a public boat launch accessible at Franklin Park and kayak launch on Severn St. Don't miss your chance to cultivate your own piece of paradise amidst the tranquil beauty of Ontario's countryside. Schedule your private viewing today and let your rural dreams take root. NOTE: the home structure on the property is uninhabitable. Sellers are willing to work with buyers on the tear down of the home if desired. (id:60626)
Sotheby's International Realty Canada
921 Pinet Street
Bertrand, New Brunswick
Prestigious property for horse lovers where the attention to detail and the quality of the installations is out of the ordinary! 'Farmhouse' style house built in 2018 with 2 bedrooms, 2.5 bathrooms, where the presence of wooden beams and open spaces will seduce you. Attached garage with washroom and with beautiful interior finishes with heated floors (just like the house). The exterior installations, for their part, blend very well with the decor and prestige of the house! 36x36 stable also built in 2018 with heated floor, metal roof, 2 Wellington Stall 11x12 (possibility of a 3rd), 1 pony stall 5x11, wash rack area 9x11 with fiberglass walls, hot water, etc. All stalls have rubber floors for the best comfort of the horses. Three other sheds complete the convenience of the premises: 12x14, 12x16 and 19x24 shed. Regarding pastures, the space is incredible : 250x150, 250x150, 250x100 and 80x80. One of them is even adjacent to a Paddock Paradise with mature trees to maximize exercise for the horses. A 230x115 sand riding ring is also provided. Electrobraid fencing, gravel parking for trailers, steel patience post cast in concrete, 40 foot wide driveway, the current owners have definitely thought of everything! (id:60626)
Royal LePage Parkwood Realty
6400 Spencer Road Unit# 69
Kelowna, British Columbia
Thoughtfully renovated in 2024, this lovely updated home offers worry-free, move-in ready living - a perfect home for down sizers or retirees seeking comfort and style. Updates include new vinyl plank flooring, a brand-new kitchen and bathrooms, fresh paint, updated casings, and modern lighting throughout. A spacious foyer welcomes you with a generous coat closet. The bright bay-windowed living room is filled with natural light, while the new U-shaped kitchen features quartz countertops, soft-close cabinetry, a full pantry wall with pull-out shelves, tile backsplash, pot lighting, and plenty of sunshine. The laundry closet offers built-in shelving and charming barn-style doors, adding both practicality and character. The primary bedroom includes a walk-through closet and a lovely 3-piece ensuite with quartz counters and a tiled walk-in shower for easy access. A second bedroom and an additional 3-piece bathroom—also with quartz counters and a tiled shower—complete the main level. Downstairs, enjoy a spacious family room with exterior access, a den ideal for hobbies or guests, and a large unfinished area perfect for storage or future use. The private, low-maintenance backyard is a true oasis—complete with a covered patio, perennial gardens, and mature trees offering shade and seclusion. Double car garage, wide driveway for extra parking. Conveniently located near YVR and UBCO, with everything you need just a short drive away. RV Parking available for $15.00 per month. (id:60626)
Stilhavn Real Estate Services
18 West Mill Street
North Dumfries, Ontario
Welcome to this beautiful and spacious 3 bedroom & 2.5 bathroom, located in the most prestige area of AYR. Open concept living, dining, kitchen. Convenient 2nd floor laundry. Open concept Living room , W/O to Patio/Deck, unfinished walkout basement for storage/office/gym & much more. Close to Hyw 401 and walking from Foodland and Tim Hortons.Close To Grocery Store, Restaurants, Tim Hortons, Bank, North Dumfries Community Complex, Highway 401 (id:60626)
Century 21 Green Realty Inc.
308 West Haven Dr
Leduc, Alberta
Welcome to this well appointed 2 story in the thriving neighborhood of West Haven Park! Nestled a hop skip and jump from walking paths, schools and all amenities this homes offers upgrades and versatility that will last for years to come! Masterfully designed, this 5 bedroom/3.5 bath home offers a thoughtful and timeless layout, open to above living room adjacent a generous eating area noting an oversized island with seating, sleek black backsplash, cooktop and built in oven! The WALK THRU PANTRY conveniently provides access to main floor laundry which highlights a utility sink and access to HEATED TRIPLE CAR GARAGE! 3 large bedrooms adorn the upper level each with WALK IN CLOSETS! Custom wall details, upgraded ensuite with dual vanities and separate toilet closet! The FINISHED BASEMENT is home to 2 more bedrooms, additional bath, 2nd potential laundry room & open rec space! (potential for an easy in law suite.) All this and AIR CONDITIONING! SIDE ENTRANCE! MAIN FLOOR DEN! What more could you ask for! (id:60626)
RE/MAX Excellence
139 Cabot Street
Oshawa, Ontario
Calling all First Time Homebuyers and Investors! Amazing Location - Close to Oshawa Centre, Schools, Short Drive to HWY 401. Spacious 3 Bedroom Bungalow with Inlaw suite (3 bedrooms can be rented for $2000+) Don't Miss out on this mortgage helper! (id:60626)
Homelife Landmark Realty Inc.
10 North Shore Road
Frontenac Islands, Ontario
Looking for a peaceful and serene home on Howe Island? Look no further than this stunning 2-bedroom 3-bathroom wood-sided bungalow on a 1.5-acre corner lot, including not only a relaxing hot tub, but your own greenhouse! You are immediately greeted by an open concept living and dining room area with gleaming hardwood floors, high vaulted pine-covered ceilings, two electric fireplaces and banks of sunlit windows. The kitchen is a dream with custom cabinetry, built-in appliances, granite countertops and a built-in pantry. Both bedrooms are spacious, bright, carpet free and include their own spa-inspired ensuite bathrooms. You can access your all-season sunroom from all directions of the home to access your back yard oasis with a tranquil stone patio, gardens, hot tub and greenhouse or simply stay inside and enjoy the views. Steps to the Howe Island Ferry, a 5-minute ferry ride to or from the island, and a 15-minute drive to the heart of downtown Kingston. (id:60626)
Royal LePage Proalliance Realty



