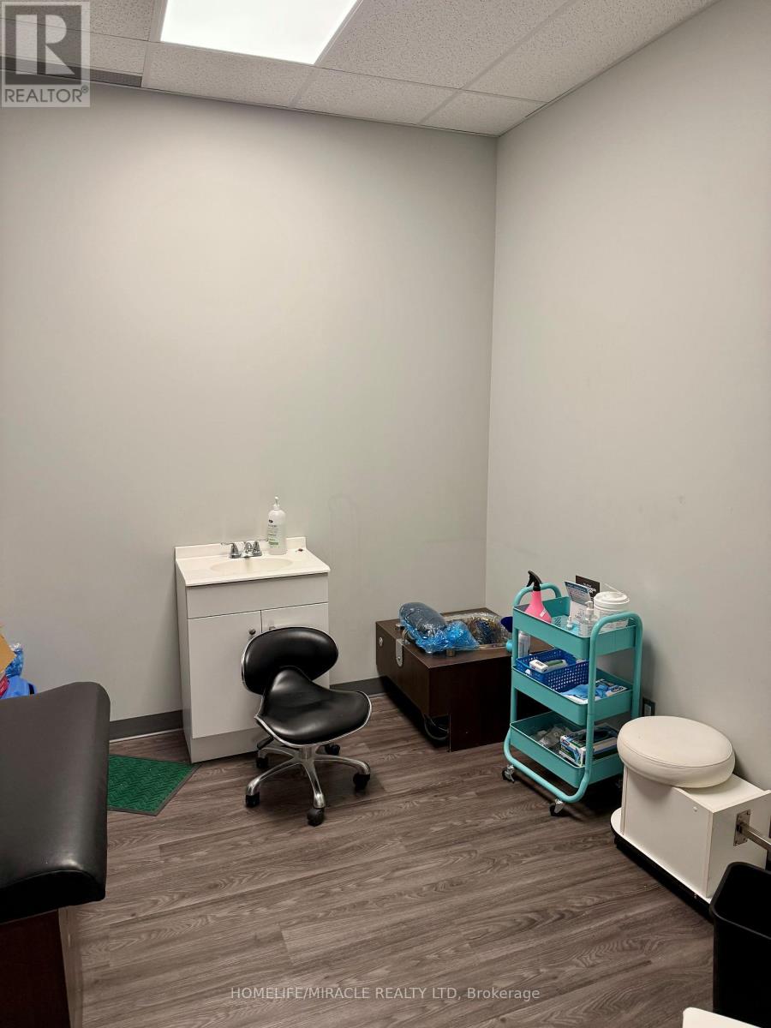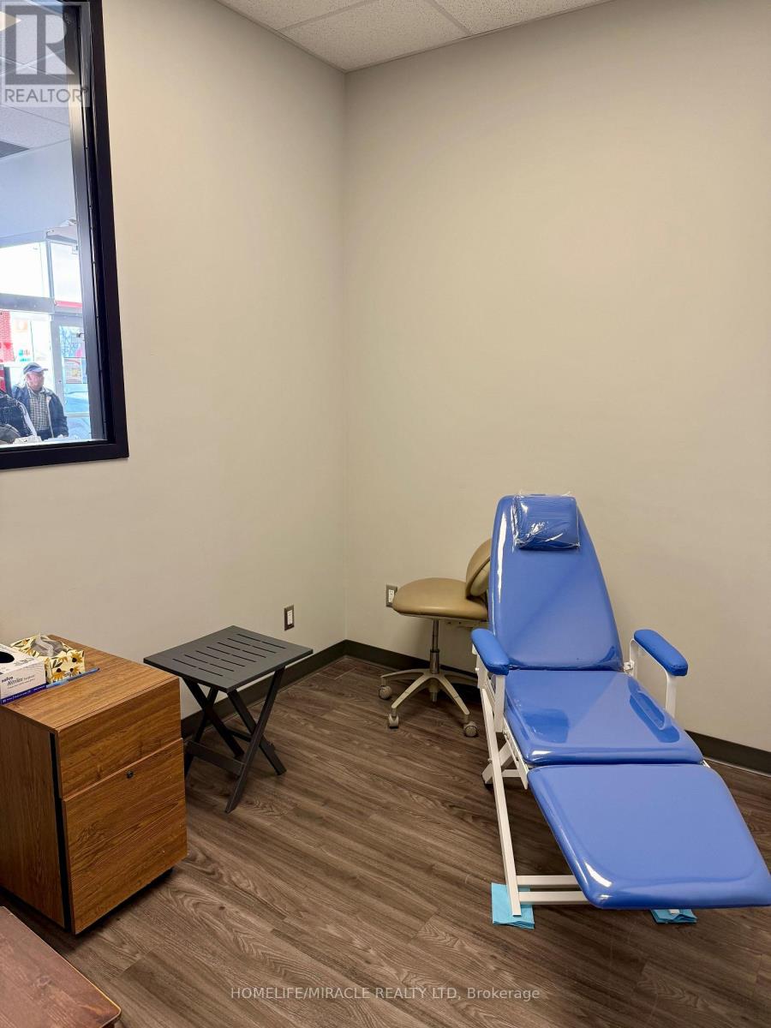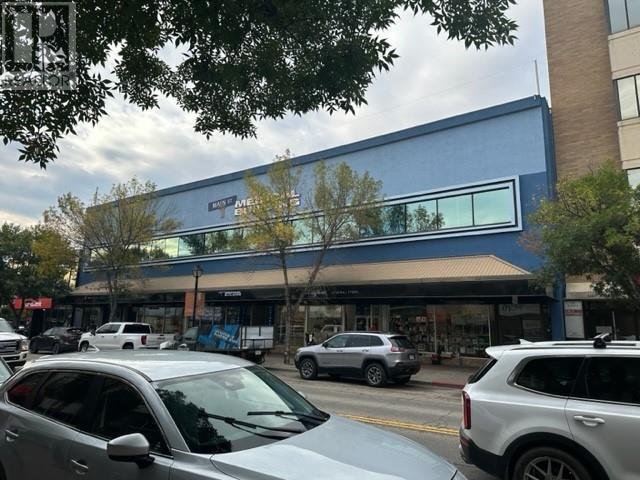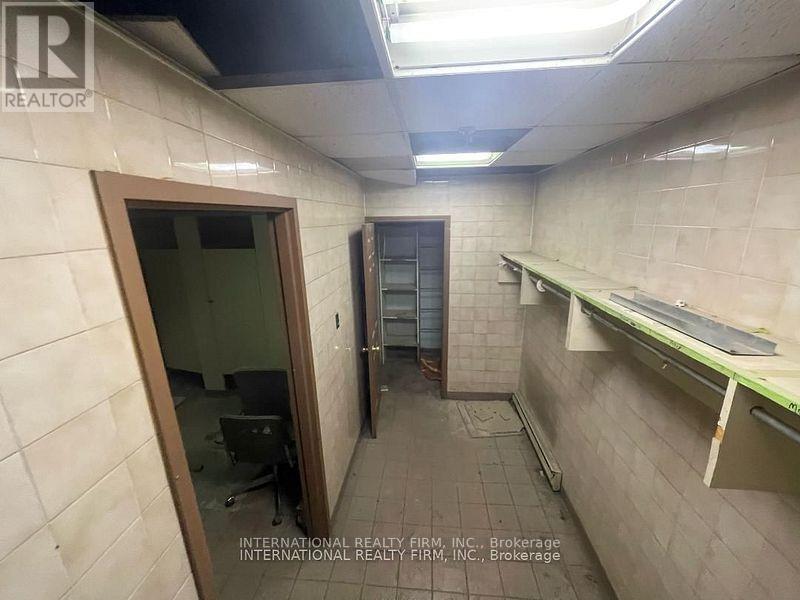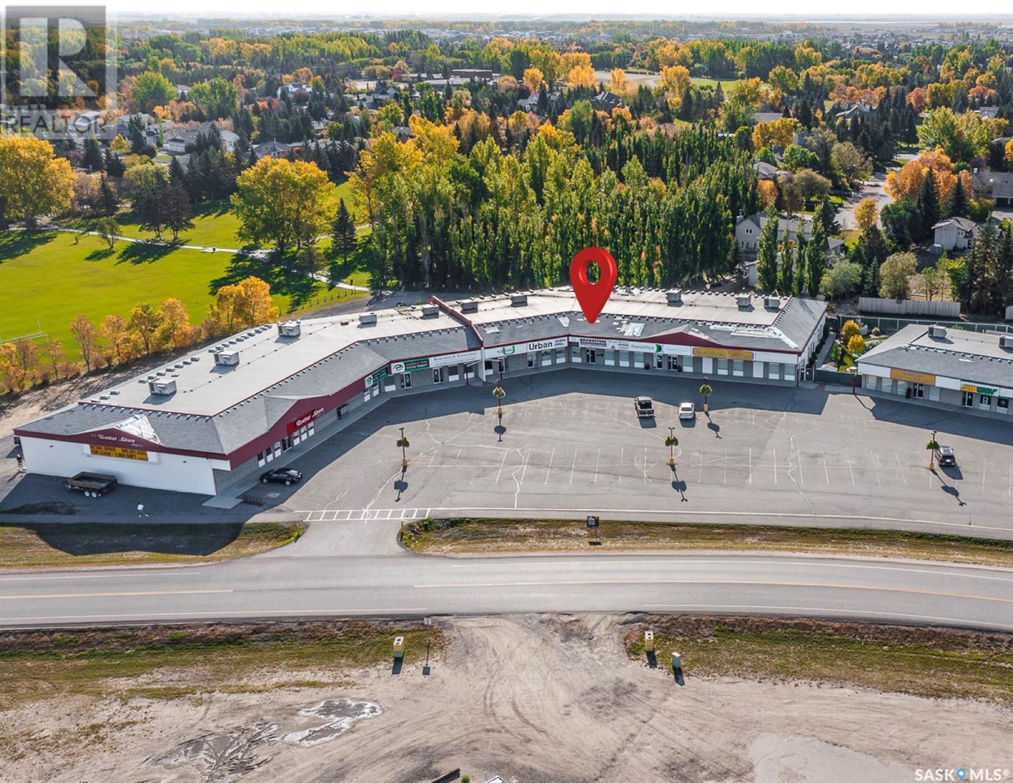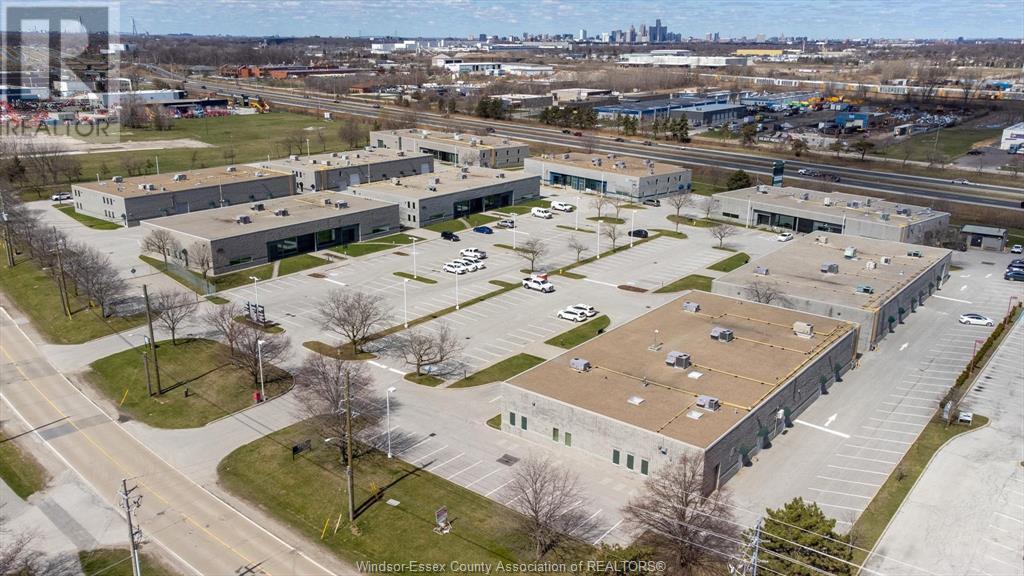1-3 - 220 Main Street
Loyalist, Ontario
Opportunity to lease up to four private medical/professional office spaces in a well-maintained, professionally managed setting. Ideal for a range of professional uses including, Chiropractor, Foot Care Specialist, Podiatrist, Accounting / Bookkeeping, General Office Use. Property Highlights: Flexible leasing options: Rent individually at $600/month per office or lease the entire space (all four offices) for $2,200/month, Shared reception area available for client greeting and waiting. Utilities and Wi-Fi included. Professional atmosphere in a well-located building. This is an excellent opportunity for professionals seeking a clean, quiet, and collaborative environment to grow or relocate their practice. Flexible terms available. (id:60626)
Homelife/miracle Realty Ltd
1-2 - 220 Main Street
Loyalist, Ontario
Opportunity to lease up to four private medical/professional office spaces in a well-maintained, professionally managed setting. Ideal for a range of professional uses including, Chiropractor, Foot Care Specialist, Podiatrist, Accounting / Bookkeeping, General Office Use. Property Highlights: Flexible leasing options: Rent individually at $600/month per office or lease the entire space (all four offices) for $2,200/month, Shared reception area available for client greeting and waiting. Utilities and Wi-Fi included. Professional atmosphere in a well-located building. This is an excellent opportunity for professionals seeking a clean, quiet, and collaborative environment to grow or relocate their practice. Flexible terms available. (id:60626)
Homelife/miracle Realty Ltd
3203 30 Avenue
Vernon, British Columbia
Located in the Main Street Medical building - Nicely appointed main floor office. 3 SPACES AVAILABLE - 152 sq.ft. $600/mth - 260 sq.ft. $800/mth - 527 sq.ft. $1800 per month plus GST. Rent INCLUDES proportionate share of the property taxes, building insurance, water, sewer, garbage, heat, light, common kitchen, client waiting room, common area washrooms, common area janitorial, etc. Situated on 30th Avenue and close to all amenities. Parkade directly behind with easy access. Available immediately. (id:60626)
Royal LePage Downtown Realty
#1-1 - 220 Main Street
Loyalist, Ontario
Opportunity to lease up to four private medical/professional office spaces in a well-maintained, professionally managed setting. Ideal for a range of professional uses including, Chiropractor, Foot Care Specialist, Podiatrist, Accounting / Bookkeeping, General Office Use. Property Highlights: Flexible leasing options: Rent individually at $600/month per office or lease the entire space (all four offices) for $2,200/month, Shared reception area available for client greeting and waiting. Utilities and Wi-Fi included. Professional atmosphere in a well-located building. This is an excellent opportunity for professionals seeking a clean, quiet, and collaborative environment to grow or relocate their practice. Flexible terms available. (id:60626)
Homelife/miracle Realty Ltd
410b - 3660 Hurontario Street
Mississauga, Ontario
A single office space in a well-maintained, professionally owned, and managed 10-storey office building situated in the vibrant Mississauga City Centre area. The location offers convenient access to Square One Shopping Centre as well as Highways 403 and QEW. Proximity to the city center offers a considerable SEO advantage when users search for "x in Mississauga" on Google. Additionally, both underground and street-level parking options are available for your convenience.Extras:Bell Gigabit Fibe Internet Available for Only $25/Month **EXTRAS** Bell Gigabit Fibe Internet Available for Only $25/Month (id:60626)
Advisors Realty
810 Technology Drive
Peterborough South, Ontario
Well maintained warehousing and distribution facility in great location close to the 115/Hwy 7. Different unit sizes between 300-600 Sq Ft available (id:60626)
International Realty Firm
412a - 3660 Hurontario Street
Mississauga, Ontario
A single office space in a well-maintained, professionally owned, and managed 10-storey office building situated in the vibrant Mississauga City Centre area. The location offers convenient access to Square One Shopping Centre as well as Highways 403 and QEW. Proximity to the city center offers a considerable SEO advantage when users search for "x in Mississauga" on Google. Additionally, both underground and street-level parking options are available for your convenience. **EXTRAS** Bell Gigabit Fibe Internet Available for Only $25/Month (id:60626)
Advisors Realty
2000-37 - 1225 Kennedy Road
Toronto, Ontario
Fully Furnished Private Office Space In A Prime Location Immediately Available On Short Or Long Term. The Space Includes Prestigious Office Address, Reception Services To Meet And Greet Clients, Telephone Answering Service, Free Board Room Hours, Cleaning And Maintenance Services. Additional Services Available Upon Request, I.E Dedicated Phone Line & Printing Services. This Is A Great Opportunity For Small To Medium Size Businesses Or Professional Startups. (id:60626)
RE/MAX Premier Inc.
11 320 Great Plains Road
White City, Saskatchewan
If you have been looking for a professional office space, this opportunity is just for you! Included in your rent is free Wi-Fi, professional grade business equipment, a large boardroom, video conferencing room and free parking. It also includes a fully equipped kitchen, 24/7 access to the building, free parking and utilities/facility management. This great property is conveniently located 10 minutes from Regina, just off the #1 Highway with close access to businesses in Emerald Park, White City, Balgonie and Pilot Butte. (id:60626)
Royal LePage Next Level
Unit C - 132 Main Street S
Guelph/eramosa, Ontario
Charming Pop-Up Retail Space in the Heart of Rockwood! Looking to launch your dream side hustle or test a retail concept? This 200 sq ft converted garage at 132 Main Street South offers a rare, affordable opportunity in a high-visibility location with excellent foot and vehicle traffic. With its modern heat pump and air conditioning, the space is comfortable year-round and ideal for everything from boutique retail to art displays or weekend pop-up shops. Staff will also have access to a shared bathroom for added convenience. Positioned just steps from the main strip, this space combines character, flexibility, and visibility perfect for creative entrepreneurs ready to bring their vision to life in a vibrant small-town setting. (id:60626)
Royal LePage Royal City Realty
305 - 15 St Catharine Street
St. Thomas, Ontario
LOCATED ONE BLOCK FROM TALBOT STREET ADJACENT TO THE NEW DAY CARE ANDACROSS THE STREET FROM THE NEW PUBLIC PARK IN DOWNTOWN ST THOMAS. THIS 310SQUARE FOOT UNIT HAS 2 SINKS AND A CLOSET. THE WASHROOMS ARE COMMONADJACENT TO THE UNIT. THE BUILDING HAS BEEN TOTALLY UPDATED WITH NEWERLIGHTING, HEATING AND AIRCONDITIONING. EXCELLENT LOCATION FOR YOURPROFESSIONAL OFFICE. PLEASE NOTE THAT THIS A GROSS LEASE WITH THE MONTHLYRENTAL OF $675.00 PER MONTH INCLUDES ALL COMMON AREA EXPENSES. HST INADDITION TO THE MONTHLY PAYMENT. (id:60626)
Royal LePage Triland Realty
4510 Rhodes Unit# 705
Windsor, Ontario
Looking for flexible, professional office space without the overhead? Rhodes Business Centre has five private offices available on the second floor, starting at $675/month. Each office includes utilities, Wi-Fi, and access to shared amenities - including a modern boardroom, welcoming reception area, kitchenette, and washrooms. Ideal for solo professionals, startups, or remote teams looking for a clean, quiet workspace in a well-maintained building. Minimum one-year lease. Only five offices available. Reach out today to book a tour or learn more. (id:60626)
RE/MAX Preferred Realty Ltd. - 585

