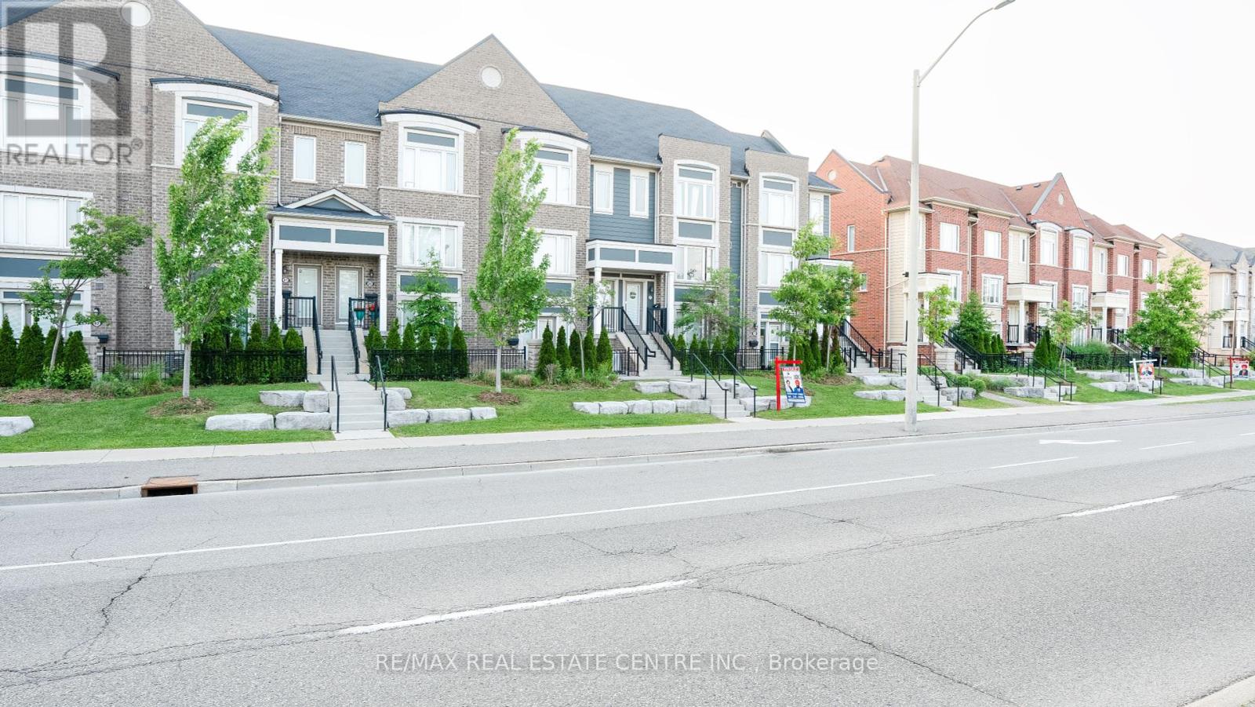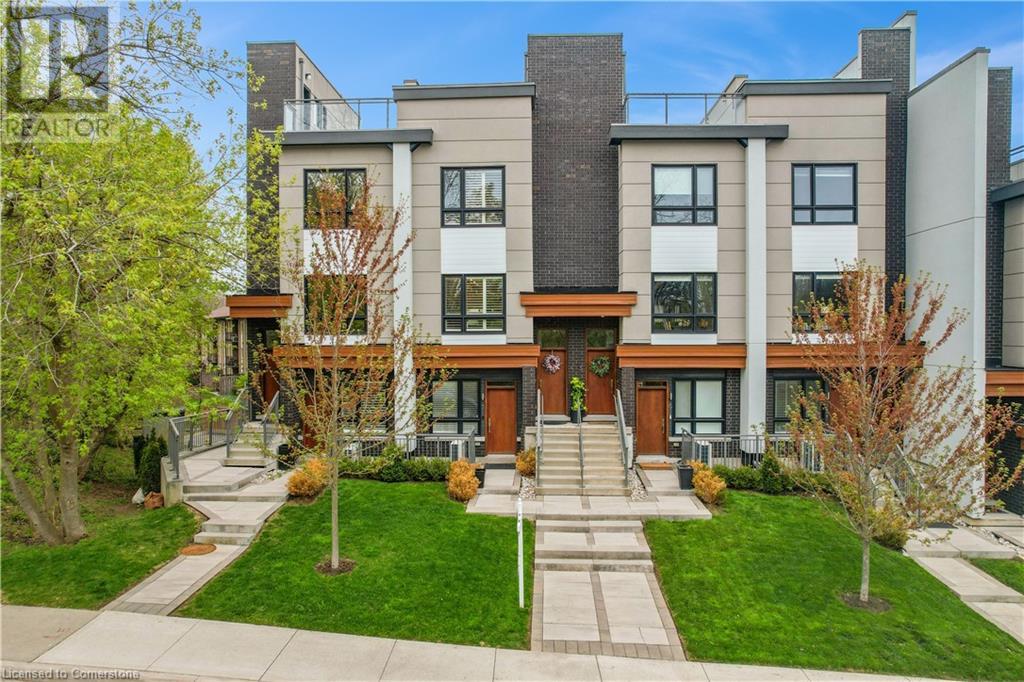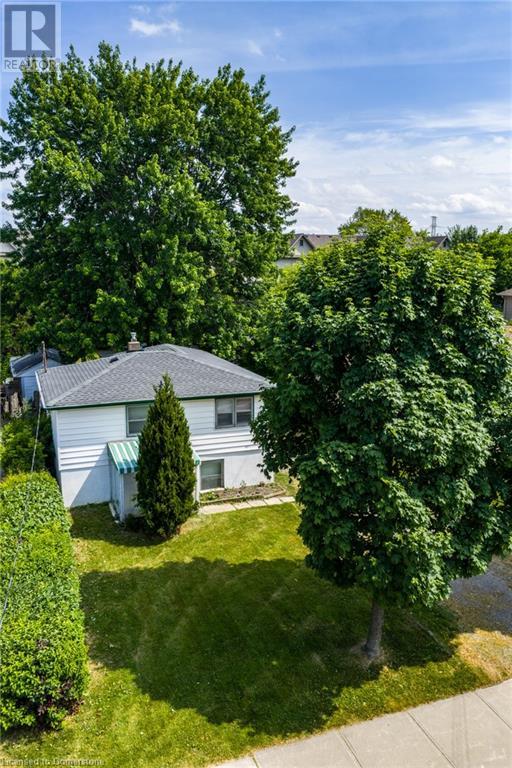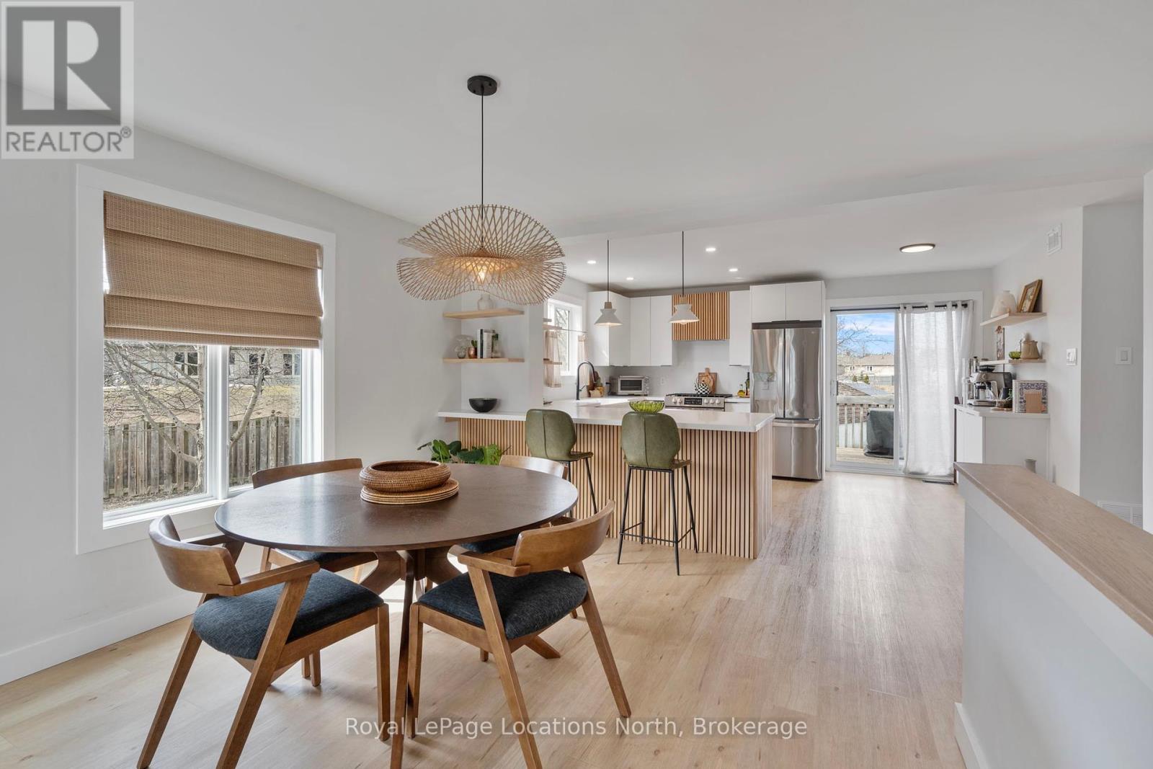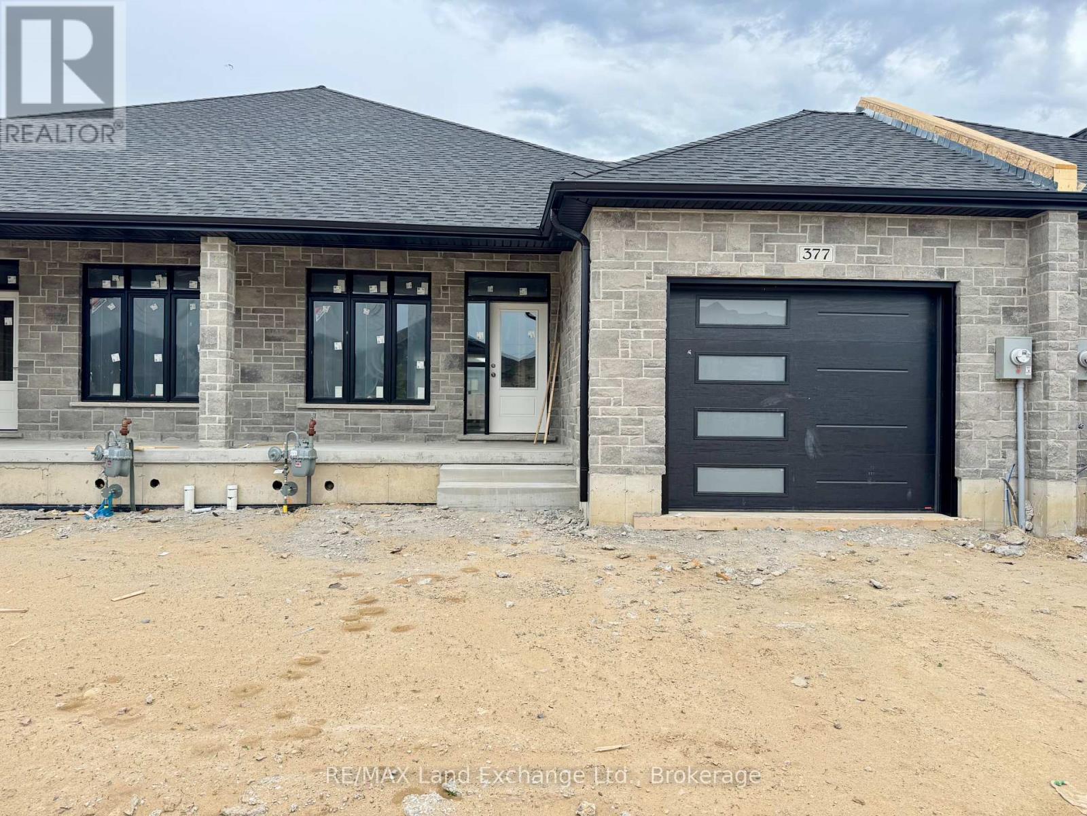126 Pearl Bay
Fort Mcmurray, Alberta
Welcome to 126 Pearl Bay – The Perfect Family Home in the Heart of Timberlea! Nestled on a quiet cul-de-sac in one of Fort McMurray’s most sought-after family neighborhoods, this beautifully maintained home is the perfect blend of size, style, and location. With over 3,300 sq. ft. of total living space on a massive 7,600+ sq. ft. pie-shaped lot, and a double attached heated garage, this is a home that truly stands out. Step inside and be greeted by a warm and welcoming foyer. To your right, a bright and cozy living room sets the tone for hosting guests and quiet evenings. On this level you will fine ANOTHER spacious family room with a gas fireplace, flowing seamlessly into the kitchen and dining area—ideal for entertaining and everyday living. The kitchen is equipped with granite countertops, ample cabinetry, and upgraded stainless steel appliances. Just off the kitchen, there’s a dedicated dining area perfect for family meals or entertaining guests. A half bathroom and main floor laundry add convenience to this well-thought-out layout.Upstairs, you’ll find a versatile bonus room perfect as a home office or playroom. The primary bedroom retreat features bay windows, a walk-in closet, and a luxurious ensuite with a jetted tub—your personal escape after a long day. Two more generously sized bedrooms and a full bathroom complete the upper level. The second-floor features NEW INSTALLED LUXURY VINYL PLANK flooring with wide and long boards, adding a touch of elegance and modern style. The fully finished basement is built for entertaining and extended family living, offering a huge rec room, two additional bedrooms, a full bathroom with a new vanity, a half bathroom, IN-FLOOR HEATING, and a storage room. Outside, the immense backyard offers the perfect space for kids to play, summer BBQs, or simply relaxing under the stars. There's even a storage shed for your tools and toys. The heated double attached garage and a driveway. Located just minutes from Holy Trinity, Écol e McTavish, Christina Gordon Public School, scenic walking trails, and bus stops—with the future Super Walmart and more amenities right around the corner—this home offers the ultimate in family-friendly convenience. Freshly painted, lovingly maintained, and move-in ready—this is more than just a house… it’s where your family’s next chapter begins. Schedule your private tour today. The listing Realtor discloses that they are one of the owners of the property. (id:60626)
Exp Realty
181 Burrwood Drive
Hamilton, Ontario
Tucked away on a quiet street in one of Hamilton's most sought-after Mountain family neighbourhoods, this charming 3-bedroom, 1.5-bath raised ranch is full of warmth, character, and potential. Sunlight pours in through updated oversized windows, highlighting the original hardwood floors and timeless mid-century charm. The unique raised layout, with access from both levels and most of the home situated above ground, opens up incredible potential for an in-law suite or separate living space — perfect for multi-generational living or savvy investors looking to maximize value. Enjoy the convenience of an attached garage and a peaceful setting surrounded by parks, trails, and top-rated schools. Whether you're upsizing, starting fresh, or looking for a home with income potential, this is a rare opportunity you won’t want to miss. Come fall in love — your next chapter starts here! (id:60626)
Keller Williams Complete Realty
5 Church Street S
Brock, Ontario
Welcome to this beautifully updated 3+1 bedroom detached bungalow, offering a rare blend of modern comfort, thoughtful upgrades, and a stunning backyard oasis. Step inside to a bright and stylish main floor featuring an upgraded kitchen, bathroom, appliances, bedroom and bathroom windows, and sliding door (2019), all designed with both form and function in mind. Downstairs, the finished basement expands your living space with a large additional bedroom, a brand-new 3-piece bathroom (2023), and premium updates including soundproof insulation, new drywall, flooring, and a 3-layer subfloor (2020) perfect for a home office, guest suite, or family room.The backyard is a true retreat, with a large deck, a hot tub (2021) and new fence. Whether you're entertaining guests or enjoying a quiet evening under the stars, this space offers year-round enjoyment. Additional upgrades include a new smart water meter (2024), high-efficiency furnace (2023), central air and electrical panel (2019), Leaf Guard eaves with transferable lifetime warranty (2021) and a wired shed (2019). Every major system has been modernized, giving you confidence and peace of mind for years to come.This is the perfect home for families, first-time buyers, or downsizers looking for a move-in ready property with charm, function, and outstanding value. Don't miss your chance to make it yours. (id:60626)
Century 21 United Realty Inc.
1048 Wright Drive
Midland, Ontario
Discover the Aurora Model A Stylish End Unit Townhouse with Walkout Basement. This stunning end unit townhouse offers 1,645 square feet of beautifully designed living space above ground, featuring a walkout basement for added versatility. The open-concept main floor is enhanced by 9-foot ceilings and abundant natural light, creating a bright and airy atmosphere throughout. The upgraded kitchen is a true showpiece, complete with a large island, generous pantry storage, and sleek quartz countertops. Ideal for both everyday living and entertaining. Upstairs, you'll find three spacious bedrooms, including a primary suite with a full ensuite bathroom, plus a second full bathroom and a convenient powder room on the main floor. The second-floor laundry adds everyday practicality and comfort. Located just minutes from Little Lake, Little Lake Park, shopping, schools, restaurants, and more, this home combines modern style with exceptional convenience. (id:60626)
Royal Canadian Realty Brokers Inc
77 - 250 Sunny Meadow Boulevard
Brampton, Ontario
Gorgeous Open Concept, Amazing Property, 2 Master Bedrooms, Upgraded With Wooden Floors, Pot Lights, Smooth Cieling, Huge Deck, Extra Large Size Windows For Lots Of Natural Light, 2 Entrances, 1Car Garage and 1 Car Park On Driveway ( 2 car parks ) Huge Deck to Step outside to enjoy your private patio and garden space, Huge Eat In Kitchen with Stainless Steel Appliances, Ready To Move In Property, Freshly Painted, Access To House From Garage, Designed for comfort and functionality, Located just steps from a childrens playground and within walking distance of parks, schools, shopping plaza, transit, and more, this move-in-ready townhouse seamlessly combines stylish living with everyday convenience, Garage Opener, Carpet Only On Stairs, All Existing Stainless Steel Appliances, New Washer Dryer November 2024, Stove, Dishwasher, Fridge Plus All Existing Light Fixtures. Don't Miss This Property... (id:60626)
RE/MAX Real Estate Centre Inc.
320 Railway Avenue
Granum, Alberta
Step into a magical space - a space that’s ready for a chef who’slooking to make their mark.This completely redecorated and updated building has incredibletouches of both hominess and whimsy.With funky nooks for dining and visiting – exposed brick walls,timber beams and hardwood floors, tin ceilings, and leatherbenches – it’s designed for the comfort and entertainment ofvisitors.There’s even an elevated level for private gatherings that featuresunique décor and exceptional bench seating.From equipment to dishes, everything you need to open your ownrestaurant is already here and comes with the building.To make things even more affordable and convenient – there is aback area currently used as a baking kitchen filled with sunshine… perfect for ice cream sales in the summer. With a bathroomand washer/dryer, this space could be easily doored off as aprivate suite.Downstairs has a ton of room for storage and houses the newerfurnace and hot water heater.While the artwork and the clocks are part of the owner’s privatecollection, everything is negotiable.Making things even more appealing is an adorable, attached 600plus square foot two-bedroom, one bath, fully-renovated andfurnished suite. It comes with washer dryer, dishwasher, tv, sofaand chair, fridge, stove and microwave. This space is currentlyrented and generating income.The original building has been completely re-done. All windowsand doors have been replaced, the roof has been insulted to R-40standards and the roof covering has been replaced.This is truly a unique, turnkey opportunity to walk in and startcooking. It’s a location that’s waiting for a creative chef, someonewith a vision and the ability to market this special place and findout what it could really be. A destination dining experience… in arural setting, in the hamlet of Granum, Alberta. (id:60626)
RE/MAX Real Estate - Lethbridge
1601 Penetanguishene Road
Dalston, Ontario
CHARMING COUNTRY HOME ON HALF AN ACRE WITH A STAYCATION-WORTHY BACKYARD! Looking for a home that’s got big country energy and a backyard that basically begs for cannonballs, s’mores and sleepovers? This place doesn’t just have a backyard, it has a whole personality. Sitting pretty on a private 100 x 249 ft lot with over half an acre of property, this family-friendly gem is located in a desirable school district and just minutes from Barrie, Midhurst, Snow Valley, Horseshoe Valley and highway access. The backyard is the real showstopper, with pool days under the sun, hot tub hangouts under the hardtop gazebo, fire pit laughs late into the night and sleepovers in the fully insulated bunkie with hydro. There’s also a shed and a workshop, perfect for your tools, toys or creative escapes. Updated decking and fencing keep it all looking sharp, while well piping improvements and removing the old concrete well top add extra peace of mind. The fun continues with nearly 1,700 square feet of inviting living space, highlighted by natural wood finishes and unique character details. The kitchen features ample wood cabinetry, a tile backsplash, some updated appliances, a beverage area, a pass-through window to the dining room and a walkout to the backyard. The cozy living room features a wood stove, stone accent wall & an office nook. There’s a main floor primary bedroom plus two additional bedrooms on the upper level, along with a rough-in ready for a future bathroom. With a durable metal roof, replaced furnace and AC, an owned hot water tank and previously updated electrical, this home brings the comfort, the character, and all the country feels, with zero compromise on fun! (id:60626)
RE/MAX Hallmark Peggy Hill Group Realty Brokerage
39 Robinson Street N Unit# 4
Grimsby, Ontario
ELEGANT & MODERN TOWNHOME … 4-39 Robinson Street North is a sleek and spacious stacked townhome offering contemporary comfort just steps from downtown amenities, shops, schools, and more. With over 1,600 sq ft of finished living space plus a stunning rooftop terrace, this 3-bedroom, 3-bathroom home is perfect for professionals, families, or downsizers looking to enjoy a low-maintenance lifestyle in a walkable Grimsby location. The main living area features a bright, OPEN CONCEPT layout with luxury laminate flooring, 9’ ceilings, and a warm stone accent wall with an electric fireplace in the living room. Step out onto your private balcony – ideal for finding a moment of peace. The chef-inspired kitchen is complete with QUARTZ countertops, stylish backsplash, a generous pantry, and sleek cabinetry, connecting seamlessly to the dining and living areas. A bedroom and convenient powder room complete the level. Hardwood oak stairs add a touch of natural charm as you ascend to the upper level, where you’ll find two additional bedrooms, including a private primary suite with WALK-IN CLOSET and 3-pc ensuite featuring a walk-in shower. A second full 4-pc bathroom and upper-level laundry add function and convenience. The showstopping 15’6” x 48’3” ROOFTOP TERRACE with beautiful views of the Niagara Escarpment creates the ultimate outdoor living space! Additional features include an on-demand tankless hot water heater, garage, and one assigned outdoor parking space. This turn-key home blends elegant, modern finishes, a smart layout, and unbeatable location - all in one of Grimsby's most vibrant neighbourhoods. Ready to elevate your lifestyle? Don’t miss this one! CLICK ON MULTIMEDIA for video tour, drone photos, floor plans & more. (id:60626)
RE/MAX Escarpment Realty Inc.
1392 Leighland Road
Burlington, Ontario
Attention investors, renovators and buiders1 Lots of potential in one of Burlington's best neighborhoods. Huge 50x175 foot lot. The house is currently divided into two separate living units. Renovate or build your dream home. The house requires significant work and is being sold as-is. The value is in the land (id:60626)
RE/MAX Escarpment Realty Inc.
50 Birchwood Court
Meaford, Ontario
From this quiet cul-de-sac, you'd never guess what's inside. A fully renovated modern haven with a sleek Scandinavian design. A bright, beautiful white kitchen with natural wooden floating shelves and vertical wooden slats. A natural gas stove, quartz countertops, and a coffee bar. New LVP flooring throughout the upper level features an open-concept living space. Large windows give plenty of natural light into the living room with vaulted ceilings. Two bedrooms and a 4 PC bathroom upstairs. Continuing downstairs, you have 2 more bedrooms and a 3 pc bathroom with a large recreation room giving you ample opportunities to make your own. A utility room for extra storage and laundry. This raised bungalow with a single attached garage sits at the end of the court with a large, fully fenced pie-shaped lot. Two decks and western exposure for indoor-outdoor living. A greenhouse, raised garden beds, and an extra shed for gardening storage. Located only a short 10-15 minute walk to downtown Meaford restaurants/shops and the waterfront of Georgian Bay. The sump pump was new in April 2021, the New furnace in 2018, Roof shingles were replaced in 2019. (id:60626)
Royal LePage Locations North
377 Rosner Drive
Saugeen Shores, Ontario
This freehold townhome at 377 Rosner Drive in Port Elgin can be finished in approximately 90 days. The main floor features an open concept living room, dining area and kitchen with walkout to a covered back deck measuring 12 x 11, 2 bedrooms, 2 full baths and a laundry room with access to the garage. The basement will be fully finished with 2 more bedrooms, full bath, and family room. Features and finishes include hardwood and ceramic throughout the main floor, Quartz counter tops in the kitchen, 9ft ceilings on the main floor, gas fireplace, sodded yard, concrete drive, hardwood staircase from the main floor to the basement and more. HST is included in the asking price provided the Buyer qualifies for the rebate and assigns it to the Builder on closing. Prices subject to change without notice (id:60626)
RE/MAX Land Exchange Ltd.
35 Clairton Place
Loyalist, Ontario
Fantastic Investment Opportunity in Amherstview! This fully renovated up-and-down duplex offers modern finishes, separate entrances, and turnkey rental potential. Each unit has been thoughtfully updated from top to bottom. Whether you're looking to live in one unit and rent the other, or add a worry-free property to your portfolio, this home checks all the boxes. Located in a quiet, family-friendly neighbourhood close to schools, parks, shopping, and just minutes to Kingston. A must-see for investors and homeowners alike! (id:60626)
RE/MAX Finest Realty Inc.





