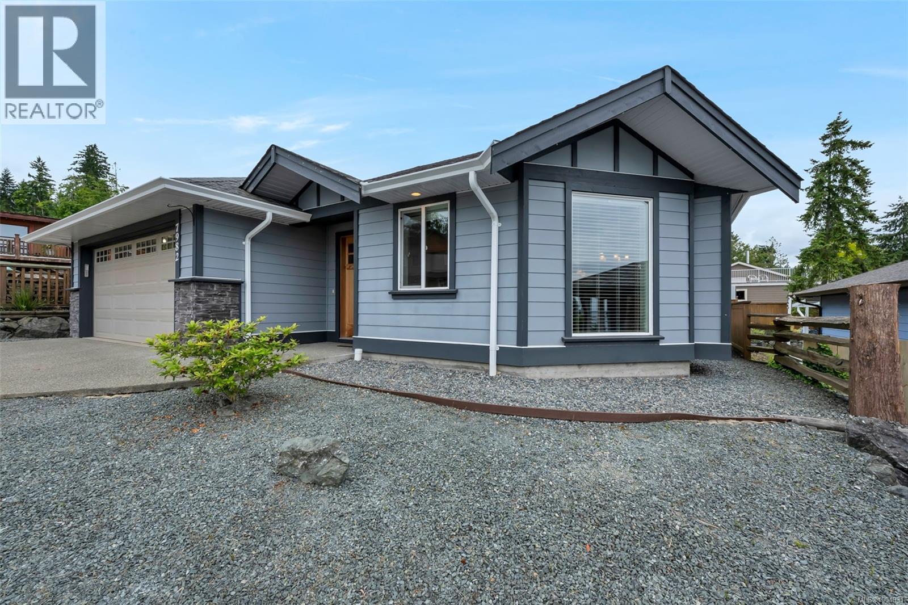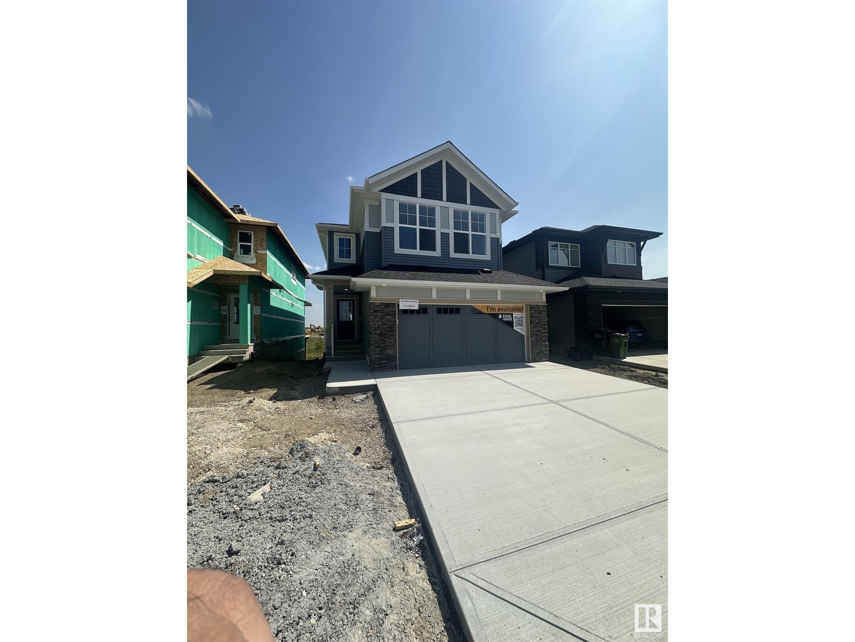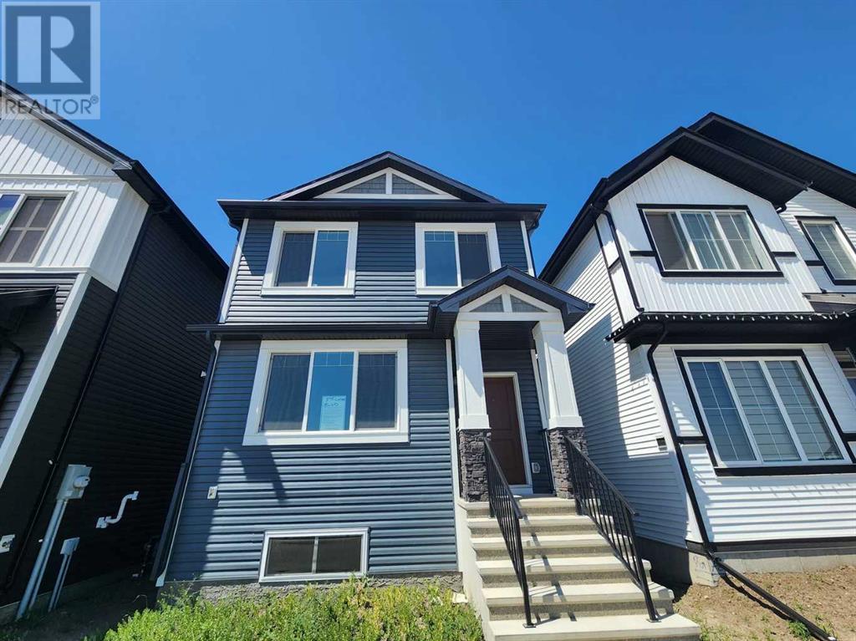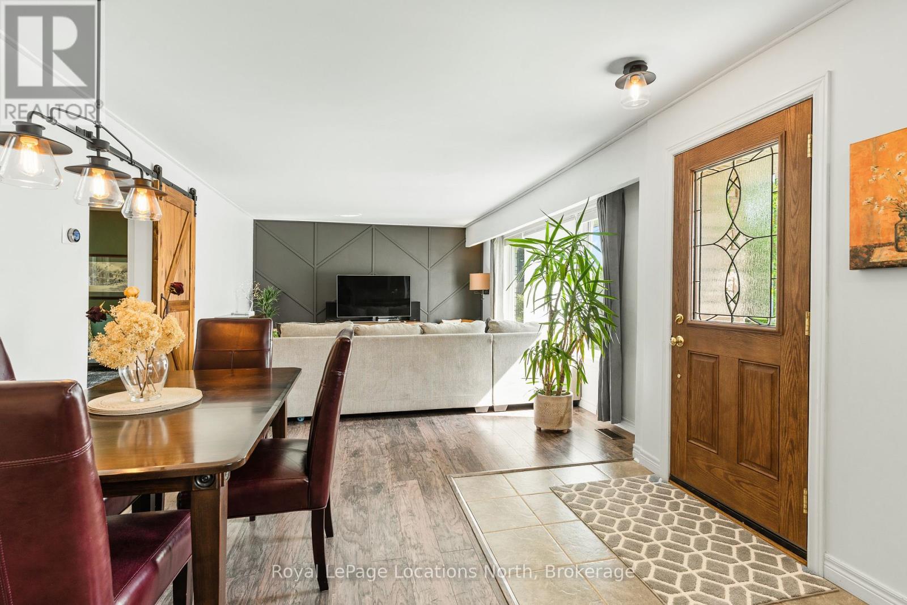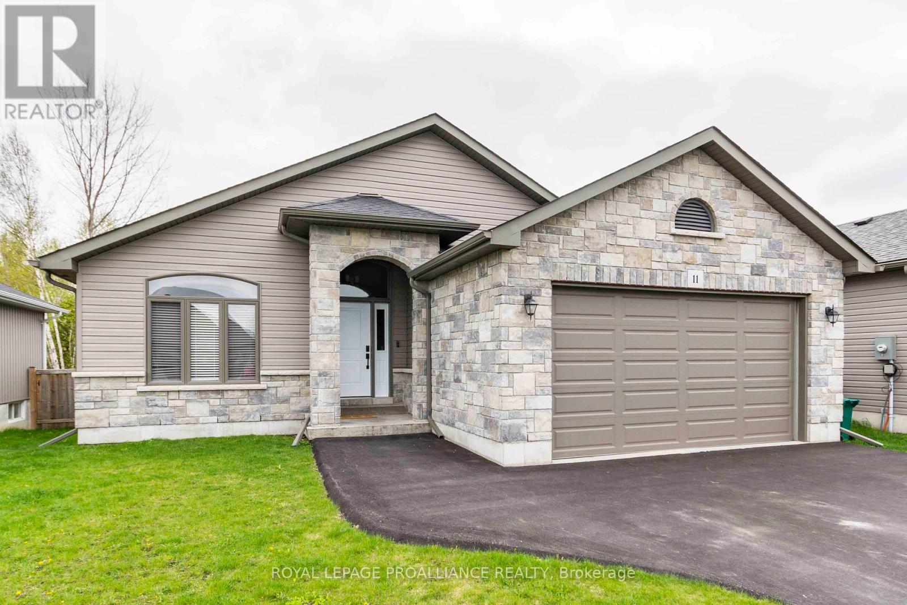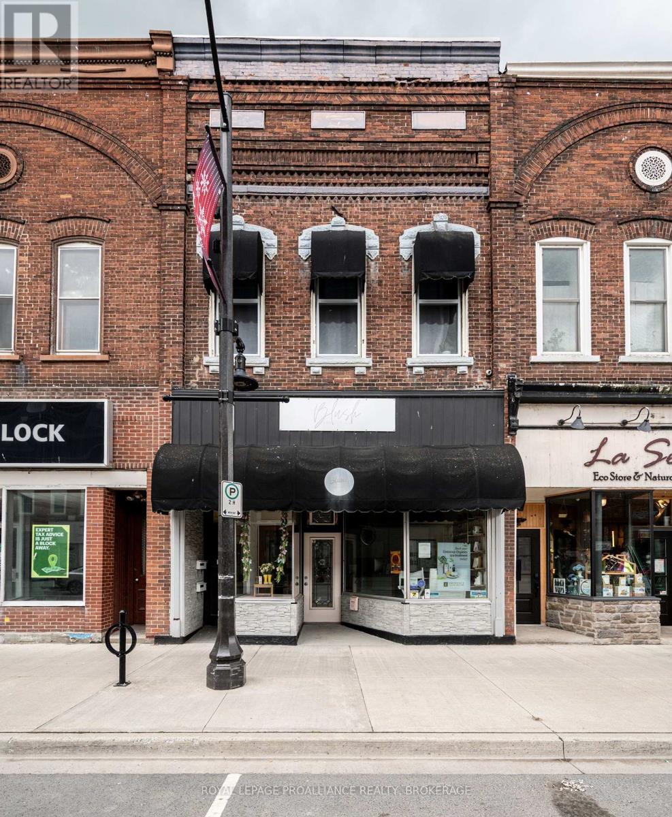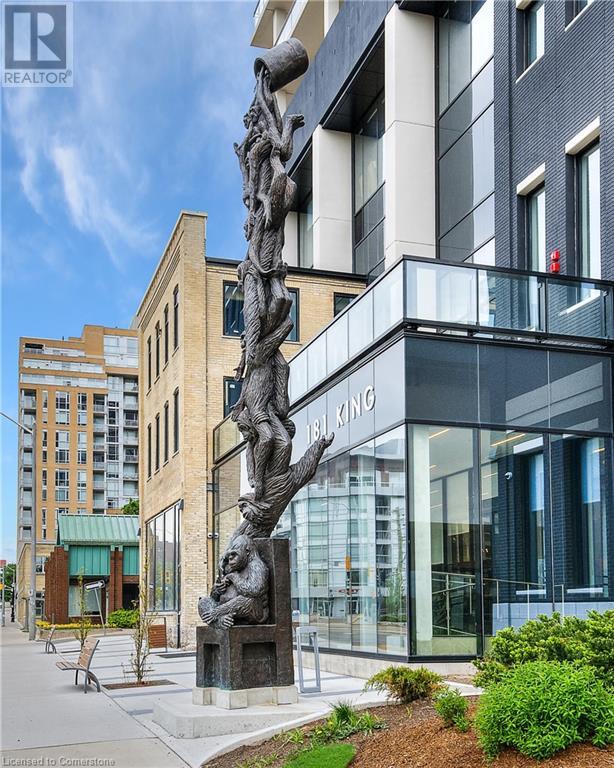7982 Tidemark Way
Crofton, British Columbia
Discover this beautifully maintained 3 bedroom, 2 bath rancher in charming Crofton, BC, offering stunning ocean views and quiet living on a no-through road. Pride of ownership shines—this home shows like new! The bright, open layout features a spacious kitchen perfect for entertaining, and the primary bedroom includes a large walk-in closet. Relax on your private patio and take in the ocean and nature views. Just minutes to the oceanfront, walking trails, ferry, and local amenities. A rare find—book your showing today! (id:60626)
RE/MAX Island Properties (Du)
276 Bayview Street Sw
Airdrie, Alberta
Welcome to 276 Bayview Street SW in Airdrie – a beautifully designed 1,969 sq ft front-drive home featuring an open-concept layout, double attached garage, and a spacious deck perfect for outdoor living. The main floor offers a bright, open living area, a stylish kitchen with a large walk-through pantry, a functional mud room, and a convenient half bath. Upstairs includes a luxurious master retreat with a 5-piece ensuite, two additional well-sized bedrooms, a full 4-piece bathroom, a versatile bonus room, and an upper-level laundry room for added convenience.The fully developed basement features a one-bedroom illegal suite with a separate entrance, its own laundry, a full bathroom, a good-sized living/rec room, a functional kitchen, and a small office/den space—ideal for extended family living or generating rental income. Located in the desirable Bayview community near parks, schools, and essential amenities, this home offers exceptional flexibility, comfort, and strong income potential. Book your private showing today! (id:60626)
Urban-Realty.ca
4707 Kinney Rd Sw
Edmonton, Alberta
LOCATION! Welcome to Excel Homes NEW in sought after KESWICK - partial WALKOUT The Rosewood. With nearly 2300SF of living space BACKING ONTO the storm POND, upon entering your are greeted with 9 FT CEILING, LVP flooring, A main-floor bedroom and full bathroom. The main floor features an UPGRADED kitchen, complete with crown moulding, an extended island, QUARTZ COUNTERS 42 chimney hood fan with a tiled backsplash, SS appliances built-in microwave with trim kit & walk-through pantry. There's a spacious great room and dining nook. Step outside to the REAR DECK, with BEAUTIFUL POND VIEWS. Upstairs, the central bonus room acts as a natural divider, offering optimal privacy between the primary suite and the additional bedrooms. The upgraded ensuite features a soaker tub, a shower unit and a dual-sink vanity. Completing the 2nd floor are two additional BR, full bath, and laundry. EXTRA 2 FT WIDER GARAGE, GREEN BUILT w/HRV, Ecobee thermostat, & more. SEPARATE ENTRANCE for future 2 BEDROOM LEGAL SUITE rough in. (id:60626)
Century 21 Signature Realty
19 - 110 Napier Street W
Blue Mountains, Ontario
Welcome to The Woods at Applejack Thornbury Living at Its Best. Discover effortless living in this beautifully appointed bungalow townhome with over 1800 sqft of living space located in the coveted community of The Woods at Applejack. Perfect for downsizers, weekenders, or those seeking a year-round retreat, this 3-bedroom, 3 update bathrooms residence offers a seamless blend of comfort, functionality, and style. Beautifully renovated kitchen with white cabinets, quartz countertops, stainless steel range and microwave. Thoughtfully upgraded with wood flooring and a neutral colour palette, the open-concept main floor is bright and welcoming. The living and dining areas, anchored by a cozy gas fireplace, flow seamlessly to a private composite deck, perfect for morning coffee or evening entertaining in a peaceful, natural setting. The spacious main-floor primary bedroom offers a walk-in closet and a generous ensuite with a quartz countertop, creating a private sanctuary. The finished lower level expands your living space with a large recreation room, a third bedroom, an updated full bathroom, and ample storage, ideal for hosting family and friends. Practical touches like a single attached garage and main-floor laundry make everyday living easy and efficient. Enjoy access to a full suite of community amenities, including two swimming pools, tennis and pickleball courts, and a vibrant recreation centre. Step outside your door to explore Thornbury's boutique shops, acclaimed restaurants, the waterfront park, and the harbour, or jump on the Georgian Trail for year-round adventures. Golf courses, farmers' markets, ski resorts, and more are all within easy reach. This is more than a home it's a gateway to the relaxed, active lifestyle Thornbury is known for. ***Condo Fees include cable and internet*** (id:60626)
Revel Realty Inc.
890 Evans Road
Armstrong, British Columbia
8.76 Acres in the Armstrong area perfect for horses with good draining soil and irrigation to water your pastures and hay field. This property is in a great location with a good building area just off the driveway and views towards the mountains. The entire piece is good producing land with 100+GPM well and a water licence with an irrigation system. The A2 zoning allows for secondary dwellings/detached suites. You can connect to the well water or the Water District for your house. Power is already on the property. One of the most private pieces of bare land available in Armstrong, Evans Road is a quiet road with only 5 other houses, this property is the last place on the road go right at the end of the road then across the tracks and take the high driveway to the right. The area is known for its sunny days and good growing. The property has farm status and low taxes. Great location close to Vernon. Call listing agent before any viewing. (id:60626)
Coldwell Banker Executives Realty
6906 Wisbeach Road
Warwick, Ontario
Embrace Country Living at 6906 Wisbeach Rd! Welcome to your dream country retreat! Nestled on a peaceful acre just minutes from Arkona, this charming 5-bedroom home offers a peaceful blend of rustic charm and tranquility. The property features a single attached garage plus a spacious 23x23 detached garage perfect for hobbies, storage, or a workshop as well as a 6x10 shed / coop can hold up to 15 regular size chickens. Step onto a wooden deck (2024) and into a welcoming foyer with dual closets. The character-filled living room welcomes you with exposed wooden beams, barn-board and straw-plaster walls, and a cozy wood-burning stove perfect for curling up on chilly evenings. Entertain with ease at the oversized wet bar, ideal for hosting friends and family in a warm, rustic setting. The main floor offers a roomy eat-in kitchen with a large walk-in pantry/laundry combo, a sunny enclosed porch, a formal dining room, and a primary bedroom with a cheater en-suite. Two additional bedrooms are located on the main level, with two more tucked away upstairs plenty of space for family, guests, or even a home office.All appliances are included just move in and start living the country life! Enjoy your own mini orchard with cherry, mulberry, apple, pear, and fig trees. Harvest fresh red currants, strawberries, rhubarb, asparagus, lavender, catnip, and a variety of medicinal herbs from your garden beds. Whether you're dreaming of homesteading, gardening, or simply enjoying the peace and privacy of country life, this property offers a rare opportunity to do it all. Don't miss your chance to own a little piece of paradise schedule your showing today! (id:60626)
Streetcity Realty Inc.
575 Lucas Boulevard Nw
Calgary, Alberta
Brand new, walk out, and upgraded, welcome to this 1750 sqft single family home in NW side of Livingston. It features 9 feet ceiling and LVP flooring throughout the main floor, quartz counter tops in the kitchen and bathrooms, electric fireplace, higher upper kitchen cabinets, built in microwave oven and chimney hood fan, stainless steel appliances, knock down ceiling, and wrought iron spindle railings on the stairs. Upper floor has 3 good size bedrooms, master bedroom with beautiful mountain view, ensuite with double vanity sinks and separated shower, large walk in closet, functional laundry room with lots of shelving storage spaces. Main floor with large and sunny living room, computer room/den, spacious dining area, large kitchen with window, mud room with seating bench and coat hooks, and large deck with views. Basement is walk out, with big windows and bathroom rough in. It closes to playground, shopping, shopping, future school, and easy access to major roads. ** 575 Lucas Blvd NW ** (id:60626)
Century 21 Bravo Realty
76 Mckibbon Drive
Meaford, Ontario
Welcome to 76 McKibbon Drive, a stylish and move-in ready bungalow located on a quiet street that you will love from the moment you arrive. This charming 3 bedroom, 1.5 bath home offers modern finishes and neutral tones throughout, creating a warm and welcoming atmosphere.The main level features a bright, open layout with a contemporary kitchen, spacious living, room for the dining table, natural light galore and three bedrooms, one with a sliding door walk-out to the back deck. Downstairs, the partially finished basement provides great additional space, including a large rec room with pot lights, laundry area, 2pc bath, storage space and den, perfect for a home office, playroom, or guest zone. Step outside to enjoy the private yard and the quiet surroundings ideal for relaxing or entertaining. Whether you're a first-time buyer, downsizer, or looking for a weekend getaway near Georgian Bay, this well-kept home offers the perfect blend of comfort and convenience. Bonus features include the concrete driveway with carport, Hot water on demand (owned) and A/C. (id:60626)
Royal LePage Locations North
511 Havelock Street
Huron-Kinloss, Ontario
Timeless Charm Meets Modern Versatility in This Stunning Century Home with a Grand Addition! Step into a remarkable blend of historic character and contemporary luxury in this sprawling 6 bedroom, 4-bath century home, thoughtfully expanded to accommodate todays dynamic lifestyles, totaling over 4000 square feet of finished living space ! Whether you're envisioning a multi-generational haven, income-producing duplex, or vibrant home-based business, this property checks every box with minimal work needed to transform potential into reality. Inside, you'll be captivated by multiple spacious living areas, each bathed in natural light and rich with original charm. The heart of the home is a custom chefs kitchen, featuring high-end finishes, premium appliances, and exquisite craftsmanship that speaks to both style and function. The residence offers unmatched flexibility ideal for extended families, private guest quarters, or a split dwelling. An existing business-ready setup and prime street exposure provide the perfect canvas for entrepreneurs looking to launch or grow in a vibrant community setting. The addition offers in-floor heating on both levels while the original portion of the home has efficient forced air gas heating and central air. The addition has some plumbing that could be used for a second kitchen along with separate entrances and parking. Notable features of the renovations are the bathrooms; offering in-floor heating, heated towel bars, accent lighting and functional niche shelving. Distinguishing highlight of this home is the Cupola, a rare and unique detail reflecting English Georgian architecture. This circa 1860 home is regarded as Lucknow's oldest home and stands as a testament to the town's early history. From the old-world craftsmanship to modern luxury, this home is a one-of-a-kind opportunity that beautifully merges history, functionality, and future-forward potential. (id:60626)
RE/MAX Land Exchange Ltd.
11 Brookfield Crescent
Quinte West, Ontario
Spacious 5 bedroom home on a cul-de-sac in the popular Brookshire Meadows subdivision! Over 1500 square feet on the main floor, fully finished up and down with 3 bdrms on one level, main floor laundry/mudroom off garage, open concept living. Bright kitchen with accent island, overhang for bar stools, cabinets with crown moulding, backsplash, corner step-in pantry. Large primary suite with plenty of room for king bed, walk-in closet, private ensuite. Lower level complete with rec room, two bedrooms (one with huge walk-in closet) and 3rd bathroom. Other popular features include wrought iron railing, dining/flex room with large west facing window could be a great home office! Economical forced air gas, central air, HRV for healthy living. Exterior complete with a fully fenced rear yard, deck, paved driveway easily fits 4 cars, attached double car garage with inside entry. Stones throw from 5 acre parking within subdivision, 5 minutes to 401, shopping, and schools. 10 mins to CFB Trenton/YMCA/Golf/Marina/Golf and Prince Edward County for wineries and beaches! Check out the full video walk through! (id:60626)
Royal LePage Proalliance Realty
48 Dundas Street E
Greater Napanee, Ontario
Exceptional Investment Opportunity at 48 Dundas Street East, Downtown Napanee. Unlock a prime investment in the heart of Napanees thriving downtown! This property boasts a high-visibility commercial unit and two beautifully designed apartments, with city-approved plans for a third residential unit above the existing front unitoffering even greater income potential. The commercial space spans over 1,300 square feet and features stylish plank and hardwood flooring, two bathrooms, a dedicated laundry facility, and a new furnace installed last year. Additionally, a long-life rubber membrane roof was installed in 2020, ensuring durability for years to come. Below, the full unfinished basement provides ample storage. Upstairs, you'll find two thoughtfully crafted apartments. The newly built front unit is a bright and airy studio with a modern kitchen, an expansive 3-piece bathroom, and a heat pump for year-round comfort. The second unit is a charming one-bedroom apartment with a spacious living room, an open-concept kitchen and dining area, and a private balcony for outdoor relaxation. Both units share laundry facilities in the common hallway. Currently, all three units are fully leased, generating a strong annual income of $47,583.00, with the commercial lease increasing yearly. Adding even more value, the Gibbards District is driving major population growth, bringing a steady influx of new customers right down the street. Nestled in Napanees revitalized core, this property offers proximity to shops, restaurants, parks, and scenic river views. A fantastic opportunity for investors looking to capitalize on an expanding market! Don't let this spectacular investment slip away! (id:60626)
Royal LePage Proalliance Realty
181 King Street S Unit# 914
Waterloo, Ontario
Located in the landmark Circa 1877, this oversized luxury corner suite offers 1,100 square feet of carpet-free living, plus a 280 sq ft wraparound balcony, complete with two bedrooms, a spacious den, and two full bathrooms. Check out our TOP 7 standout reasons why Suite 914 could be your next dream home! #7: UNBEATABLE LOCATION - Set in the heart of the vibrant Bauer District, you're steps from everything Uptown Waterloo has to offer — fine dining, boutique shopping, groceries, nightlife, Waterloo Park, both universities, and the LRT right at your doorstep.#6: LUXURY AMENITIES - Circa delivers top-tier amenities: a rooftop saltwater pool, private cabanas, a BBQ lounge, wet bar & indoor/outdoor social lounge. There's also a fully equipped fitness centre, outdoor yoga area, co-working spaces, and Lala Social House bar & restaurant on the ground floor. #5: ELEVATED LIVING - Floor-to-ceiling windows flood the unit with natural light. Wide-plank laminate floors, Lutron dimmable lighting, 9-foot ceilings, and roller shades add style and function. The sleek European-style kitchen features quartz countertops and subway tile backsplash, a concealed fridge and dishwasher, a stainless steel oven and cooktop, and a spacious island with built-in storage and breakfast seating. #4: WORK-FROM-HOME READY - The dedicated den is a perfect office or creative nook. In-suite laundry is also included for added convenience. #3: BALCONY WITH WRAP-AROUND VIEWS - Unwind on nearly 300 sq ft of private balcony space with sweeping views of the city. #2: BEDROOMS & BATHROOMS - Two spacious bedrooms offer comfort and privacy. The primary suite includes a built-in wardrobe and a modern 3-piece ensuite with a glass shower. The second bedroom has a wardrobe and easy access to the main 4-piece bath, complete with a shower/tub combo. #1: PARKING —The suite includes a secure, covered parking spot—a true luxury in Uptown. The City of Waterloo offers additional rental spots. (id:60626)
RE/MAX Twin City Realty Inc.

