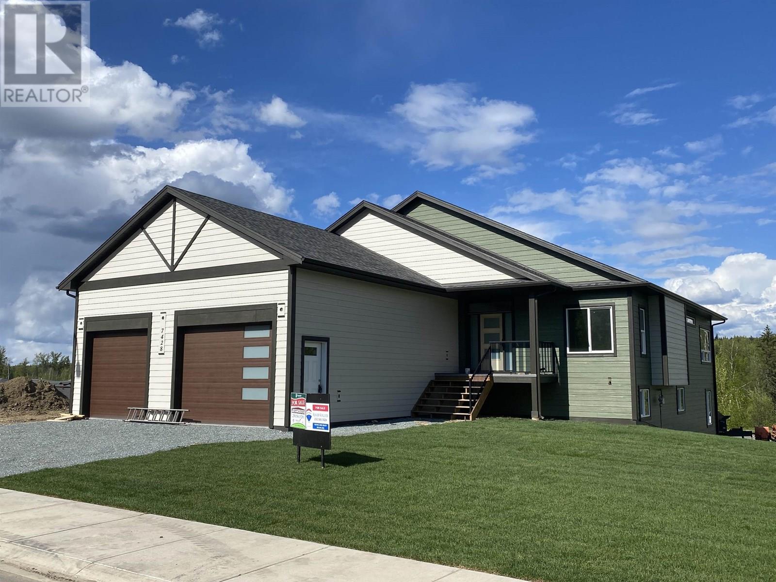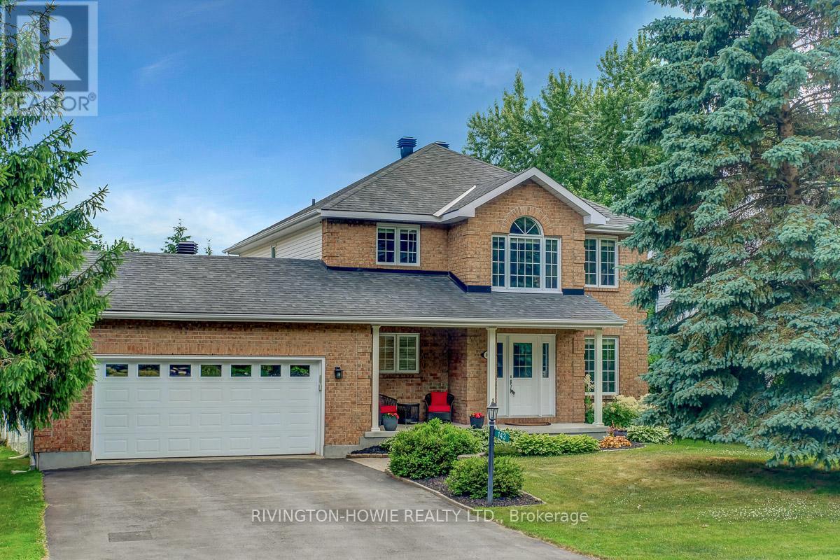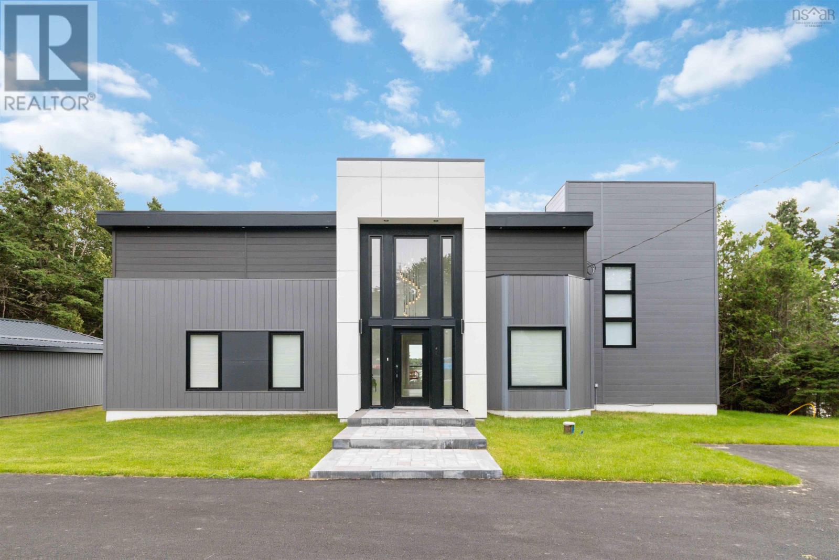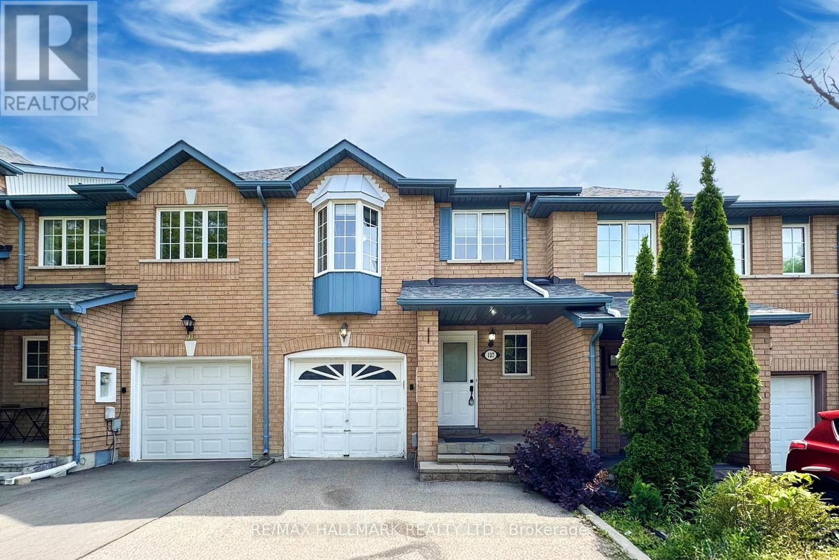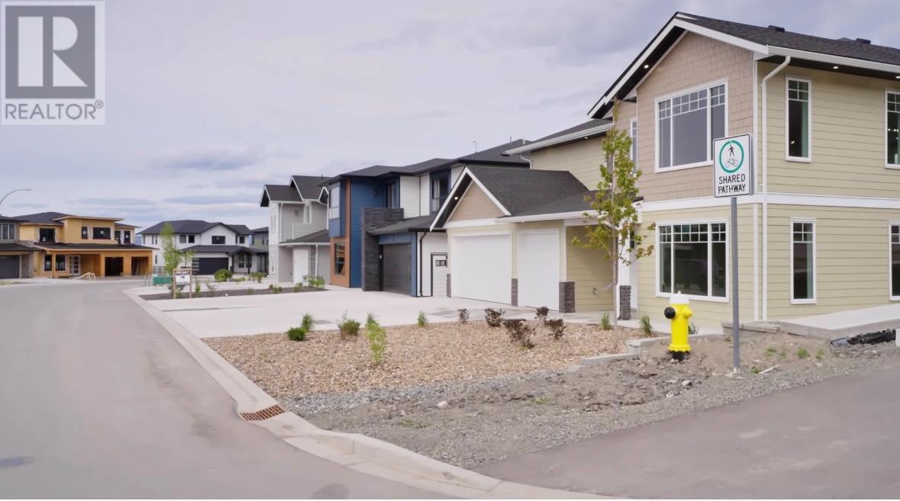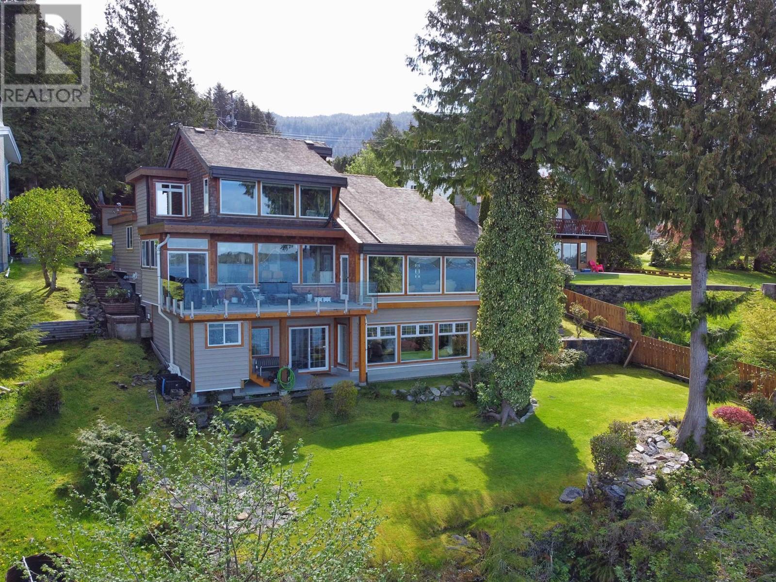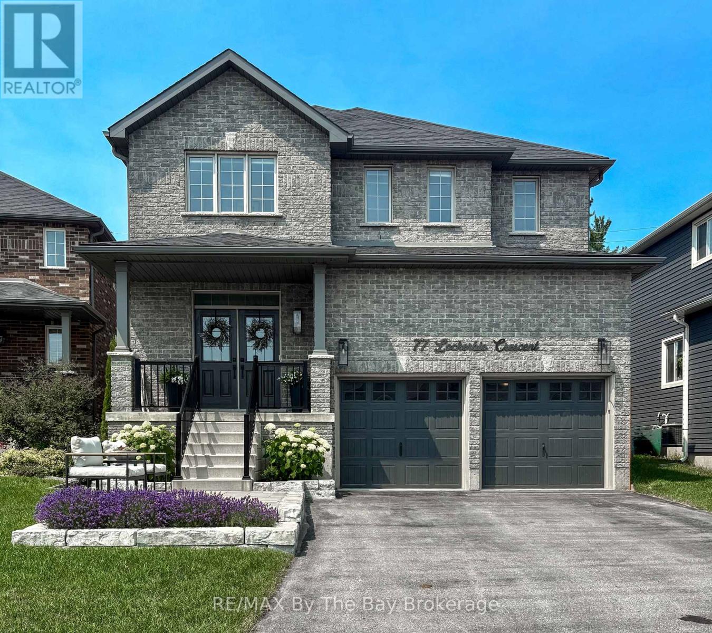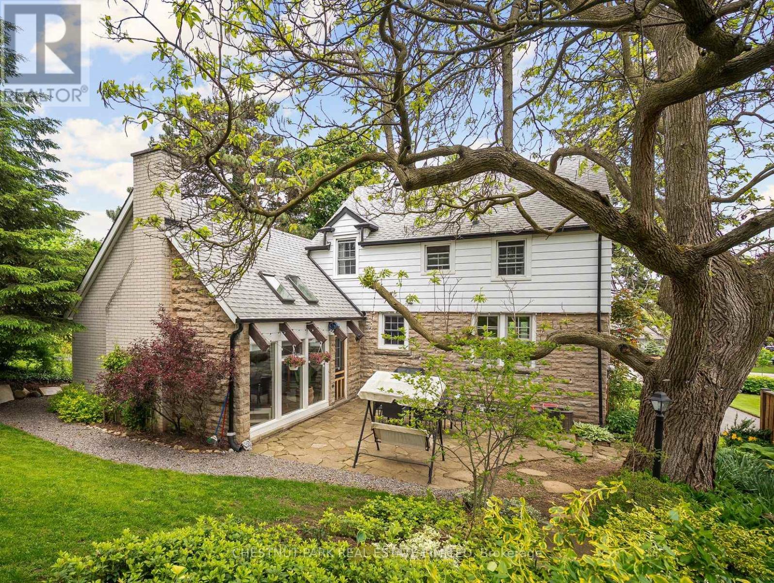7428 Foxridge Avenue
Prince George, British Columbia
New Construction. Built by Fortwood Homes & Sons LTD. This executive rancher is over 5000 sqft. Features includes 7 bedrooms & 4 bathrooms Fully finished Legal 2 bedroom suite/mortgage helper. Daylight walk out basement. Spacious rooms thru out - view of the river. Open concept design with dream kitchen featuring double kitchen island & walk in pantry. Vaulted ceiling. Front covered veranda. Located in Phase 4 of Creekside Properties. Tankless hot water. Partial covered sundeck. Fibre-optic subdivision. 29X29 Garage 2-5-10 yr home warranty. Bonus features: air-to-air exchanger, quartz countertops. Plumbed for gas BBQ. This home is Step 4 of the building code. RI for future solar panels & electric car charger. Lots of parking and fully landscaped with fencing. Purchase price plus GST. (id:60626)
RE/MAX Core Realty
143 Glenncastle Drive
Ottawa, Ontario
Welcome to this beautifully updated 2-storey home in the heart of charming Carp Village. Nestled on an expansive property with the rare bonus of a second lot at the rear, this 4+1 bedroom, 4-bathroom home offers the perfect blend of modern comfort, timeless character, and privacy. A welcoming front porch, mature gardens, and classic curb appeal greet you. Step inside to find hardwood flooring throughout, a main floor office ideal for remote work, and a spacious living area perfect for family gatherings. The updated kitchen features sleek cabinetry, ample storage, and modern appliances, flowing seamlessly into the dining area and cozy family room. A convenient main floor laundry room and inside entry from the attached 2-car garage enhance everyday functionality.Upstairs, four generous bedrooms await, including a luxurious primary suite with a stunning en suite bath boasting a large glass shower and stylish finishes. The lower level offers a versatile open space for recreation, a gym and play plus a fifth bedroom perfect for guests, teens, or hobbies.The backyard is a private oasis with a sparkling inground pool, mature trees, and direct access to the additional lot, offering space for play, gardening, or future possibilities.Enjoy walking to Huntley Centennial School, parks, recreation facilities, local shops, restaurants, and the Carp Fairgrounds. Just 15 minutes to Kanata or Stittsville, this is village living with city convenience. A true gem in one of Ottawa's most sought-after communities! (id:60626)
Rivington-Howie Realty Ltd.
21 Lucas Cove Nw
Calgary, Alberta
Check out the stunning video for this luxury home! NW Luxury Pond-Backed Home | 3205 SQFT | Morrison Built | $100K+ in Upgrades | 3 Bed + 3.5 Bath | Open-to-Below | Full-Width Composite Deck | Oversized Double Garage + Hardie Board SidingWelcome to 21 Lucas Cove NW — a stunning Morrison-built west facing estate backing directly onto the pond in Calgary’s thriving community of NW Livingston. Boasting over $100,000 in premium upgrades, this 3,205 sq ft luxury home blends high-end design, quality craftsmanship, and exceptional attention to detail.Curb appeal shines with Iron grey Hardie board siding and an inviting modern exterior. Inside, the open-to-below design makes an immediate statement — flooding the home with natural light and showcasing picturesque water views.The chef-inspired kitchen is as functional as it is beautiful, featuring upgraded finishes, a walk-through pantry with coffee nook, and an effortless connection to the main living space. Step outside to your full-width composite deck with topless glass railing, offering uninterrupted views of the tranquil pond — an ideal setting for relaxing or entertaining.Upstairs features three spacious bedrooms including a luxurious primary retreat and a second bedroom with its own private ensuite and walk-in closet — perfect for guests, teens, or multi-generational living. A third bedroom and additional full bath complete the upper level. The oversized double attached garage adds convenience and storage.Located in the vibrant, amenity-rich community of Livingston, you’ll enjoy access to the 35,000 sq. ft. Livingston Hub with a skating rink, gymnasium, splash park, and community events. With future LRT service, schools, parks, and shopping nearby, this is a location designed for growth and lifestyle.Luxury. Comfort. Unmatched Views. This is pond-side living at its finest. (id:60626)
Real Broker
701 77 Walter Hardwick Avenue
Vancouver, British Columbia
Located in the heart of Olympic Village, this 1175 SF corner unit offers 2 spacious beds + den with views of Science World and a green rooftop. Features include floor-to-ceiling windows, heating/cooling, engineered hardwood floors, gourmet kitchen with Sub-Zero & Miele appliances. Enjoy exclusive access to the Gold Medal Club with pool, gym, steam room & more. Steps to seawall, Urban Fare, restaurants, and SkyTrain stations. Includes 1 parking & 1 storage. (id:60626)
Oakwyn Realty Ltd.
76 Barbara Crescent
Kitchener, Ontario
Purpose built sixplex backing onto Concordia Park in Kitchener. The building features five - 2 bedroom units and one - 1 bedroom unit. The building is heated with gas boiler, and has separate hydro meters for each unit. Four of the units have balconies off of the living room and basement units have generously sized windows. Average rent in the building is currently $1,095, leaving lots of room for rent growth on tenant turnover for the next owner. Vendor will hold a 1st mortgage for qualified Buyer. (id:60626)
Royal LePage Wolle Realty
442a Stringer Drive
Faraday, Ontario
Discover this piece of paradise on 5.8 acres of year-round lakefront property, featuring 500 feet of shoreline on Coe Island Lake, just 11 km from Bancroft. This west-facing cottage offers breathtaking sunsets and a perfect blend of seclusion and accessibility. The property boasts impressive outdoor amenities, including ample parking, wood storage, drive sheds, and a greenhouse with irrigation. A fenced garden area with raised beds and perennial flowers adds charm. The diverse landscape is filled with various tree species, creating a natural oasis. Inside, an open-concept living space combines the living room, dining room, and gourmet kitchen. The kitchen features granite countertops and high-end appliances. Hardwood floors and a 14-foot cathedral ceiling with shiplap add rustic elegance. The main floor includes two guest bedrooms with a shared ensuite bath and a spacious master bedroom with lake views, a walk-in closet, and a luxurious ensuite bathroom. Four skylights flood the space with natural light. The walkout basement, accessed by a spiral oak staircase, features a large rec room with wide pine flooring and a wood stove. Two additional bedrooms or offices overlook the lake. Ample storage space, a laundry room, and utility areas complete the lower level. This off-grid property is powered by an extensive solar system and a propane generator, with a hydro hookup available if desired. Amenities include high-speed internet, excellent cell reception, a deep well, on-demand hot water, and propane forced air central heating. Located just 3 hours from Toronto and Ottawa, this cottage offers the perfect balance of seclusion and accessibility. Experience ultimate lakeside living in this meticulously designed and well-appointed retreat on one of Ontarios most pristine lakes. (id:60626)
RE/MAX Country Classics Ltd.
3432 Prospect Road
Whites Lake, Nova Scotia
There are two homes 3432 and 3434 Prospect Road on PID #00377663 currently being converted into condominiums. This listing is for 3432 Prospect Road ($1,245,000) and there is a separate listing 3434 Prospect Road ($725,000 MLS #) - homes can be purchased individually if sold as condominiums. There is also an opportunity to acquire both homes as a single family freehold property (not condo) for an attractive package price of $1,950,000. RARE OPPORTUNITY- Discover an unparalleled coastal lifestyle with this 1.1-acre waterfront property featuring over 400ft of coastal frontage in Whites Lake on the Prospect Bay only 20 minutes to Bayers Lake and downtown Halifax. 3434 Prospect Road is a spacious 2-bedroom waterfront, one level home with its own driveway offering exceptional flexibility-perfect for those looking to downsize, generate rental income, or create a private retreat. Freshly landscaped and set against a private beach backdrop, this property boasts direct water access, is dock ready and is perfect for kayaking, boating or simply enjoying the beauty of Prospect Bay. Currently thriving as an Airbnb, the possibilities are endless - don't miss this rare chance to own a piece of oceanfront paradise! (id:60626)
Royal LePage Atlantic
137 Kimono Crescent
Richmond Hill, Ontario
Client RemarksWelcome to this well-maintained freehold townhouse located in one of Richmond Hills most desirable communities! This 3-bedroom, 4-bathroom home offers a bright and functional layout, featuring hardwood floors on the main level, laminate flooring in the bedrooms, and a professionally finished basement complete with a 3-piece bathroom and above-grade windowsideal for an additional living area, home office, or guest suite.Enjoy your private, fully fenced backyard with a beautiful east-facing deckperfect for morning coffee or entertaining. The second bedroom includes a lovely bay window, adding charm and natural light.This property offers practical convenience with a single garage and a double driveway (no sidewalk), allowing parking for three vehicles. The home has been cared for with pride over the years, with a solid roof (2014), durable driveway (2016), and reliable mechanical systems, including a hot water tank (2016) and furnace (2010), all in good working condition.Ideally located just minutes from Highway 404, nearby parks and ponds, and walking distance to top-rated schools including Silver Stream Public School and Bayview Secondary School (IB Program). Close to shopping, transit, and all amenities. A fantastic opportunity to own in a prime Richmond Hill location! (id:60626)
RE/MAX Hallmark Realty Ltd.
2073 Linfield Drive
Kamloops, British Columbia
Welcome to 2073 Linfield Drive—an exceptional corner-lot home in one of Kamloops’ most desirable and growing neighbourhoods. Set on a spacious 7,099 sq. ft. lot, this beautifully designed property offers 3,772 sq. ft. of finished living space, plus a 611 sq. ft. triple-car garage. Inside, you’ll find 6 generous bedrooms, a large den, 4 full bathrooms, and a huge deck ideal for entertaining or relaxing outdoors. The smart and flexible layout also offers excellent potential for up to two separate suites—perfect for extended family or rental income. The triple garage provides ample room for parking, storage, or a workshop, while the wide corner lot adds both curb appeal and functionality. Located close to parks, schools, shopping, and more, this home offers the perfect blend of space, comfort, and long-term value. Don’t miss your chance to view this outstanding property—schedule your private showing today. All measurements are approximate. GST applicable! (id:60626)
Real Broker B.c. Ltd
2130 Graham Avenue
Prince Rupert, British Columbia
* PREC - Personal Real Estate Corporation. If you're looking for unobstructed ocean views with a private location in a desirable neighborhood, your search ends here! This exceptional custom-built home sits right above the harbour and blends seamlessly into its surroundings with stunning landscaping. Enjoy captivating close-up views of marine life and passing boats from the deck. The main floor has an open layout, with the harbour view as your backdrop. The living room features vaulted ceilings, floor-to-ceiling windows and a grand fireplace. Cook or entertain happily in the well-appointed, bright kitchen with stainless appliances. Upstairs, the primary is your private sanctuary with a spa-like ensuite. Downstairs you'll find a large rec area, that would also make a great AIRBNB. This property also has potential to be subdivided. (id:60626)
RE/MAX Coast Mountains (Pr)
77 Lockerbie Crescent
Collingwood, Ontario
Welcome to 77 Lockerbie Crescent, a beautifully designed 4-bedroom, 3.5-bathroom home in the sought-after Mountaincroft community. From the moment you step inside the foyer you are greeted with the rustic charm that sets the tone of this home. The shiplap details, reclaimed Ash flooring, and barn beams create a cozy yet sophisticated atmosphere. The gourmet kitchen features Kitchen Aid Professional series appliances, Cambria Quartz counters, a kitchen island with table-style seating and so much more. Walk out to the expansive deck with built in seating and salt water hot tub, enjoy the convenience of a gas fire table & BBQ hook up. The upper level boasts 4 bright & spacious bedrooms, a large main bath with a double sink & additional linen closet. The primary bedroom offers stunning mountain views, a board and batten accent wall, and custom double barn doors leading to a walk-in closet and luxurious 5-piece ensuite with a glass shower, soaker tub, and double vanity. The fully finished basement was designed with ultimate entertainment for adults and children in mind, featuring luxury vinyl plank flooring, knotty pine shiplap walls and ceiling, and a full 3-piece bath with a custom glass shower. A playroom with a climbing rope, a rock climbing wall, and an under-stair nook, while sports fans will appreciate the mini hockey arena room - both versatile rooms that can be easily suited to your own families needs. Entertain guests at the custom wet bar with a granite countertops and island with bar seating. This exceptional home offers a rare combination of rustic elegance, family-friendly features, and modern upgrades, all in an unbeatable Collingwood location. Don't miss your chance to make it yours! (id:60626)
RE/MAX By The Bay Brokerage
5170 King Street
Lincoln, Ontario
A rare opportunity in the heart of Beamsville! This one-of-a-kind 1930s, four bedroom gem is overflowing with character and charm, perfectly nestled on an extraordinary 309-foot-deep, park-like lot featuring mature gardens, fruit trees and ample space to let your green thumb take over. Inside, the timeless design blends seamlessly with thoughtful updates, including a stunning family room addition with vaulted ceilings, a cozy gas fireplace, and oversized windows that bathe the space in natural light in every season. The generous eat-in kitchen overlooks this bright and airy room and offers easy access to the backyard complete with a fieldstone patio, fire pit, rock garden. Enjoy a warm and welcoming front living room with a wood-burning fireplace and a formal dining room, ideal for entertaining. Located just steps from downtown Beamsville, you're within walking distance to coffee shops, the gym, library, parks, the ice rink, and both public and Catholic schools. Convenient access to the Niagara wine route and an easy 7 minute drive to the nearby GO Transit and the QEW there is no need to sacrifice space for convenience. Furnace and A/C new 2025. (id:60626)
Chestnut Park Real Estate Limited

