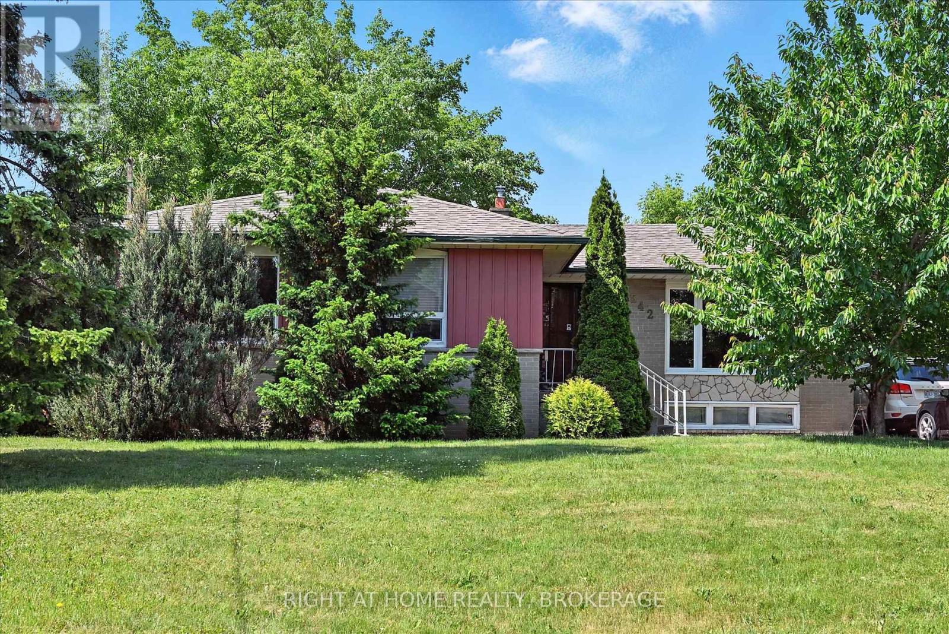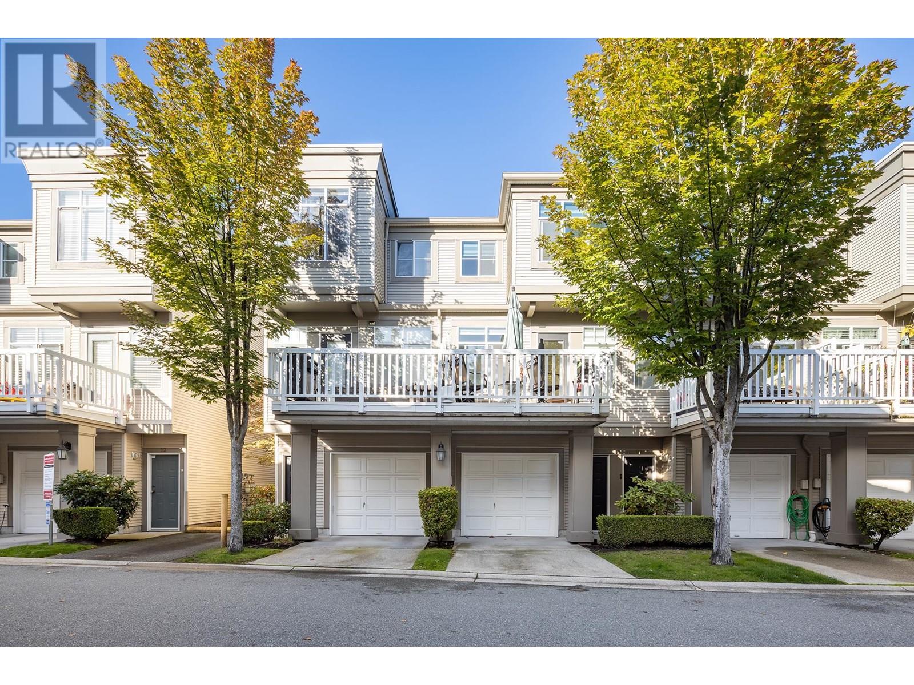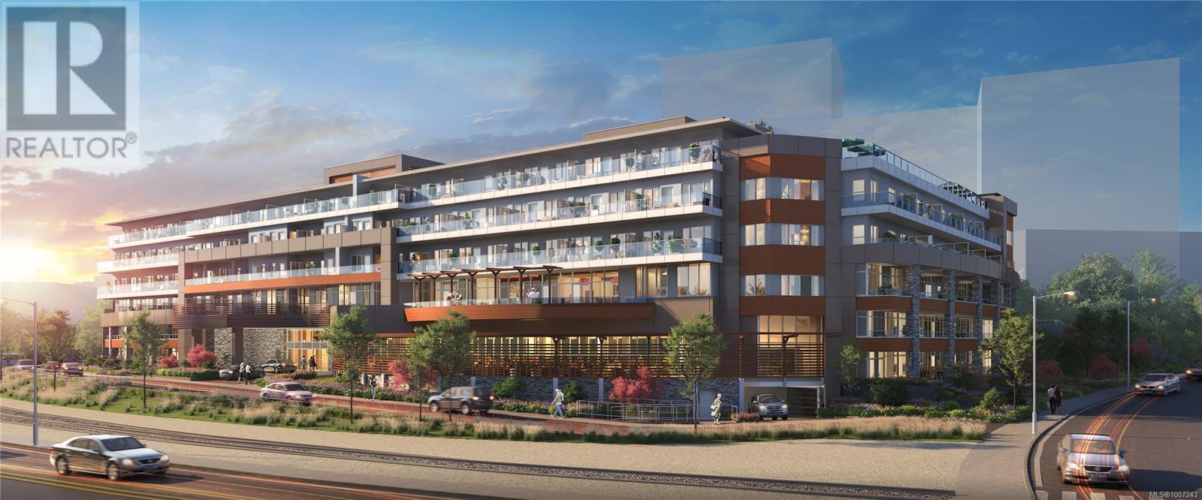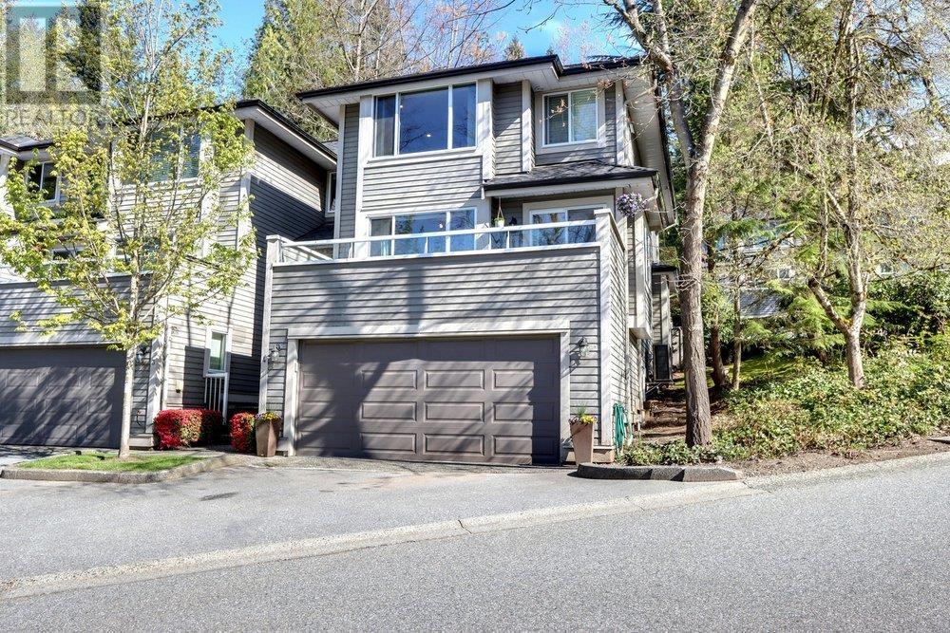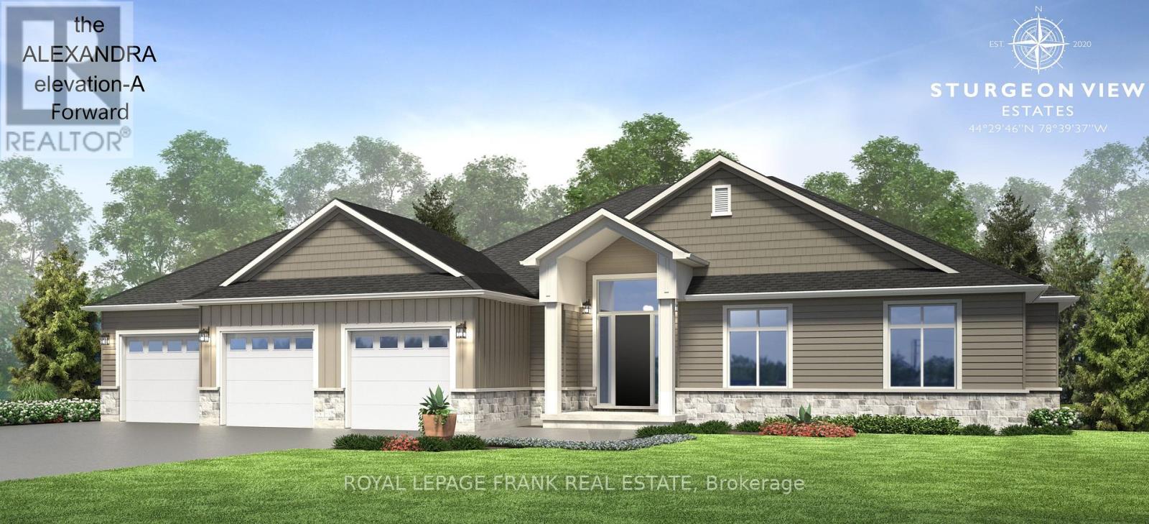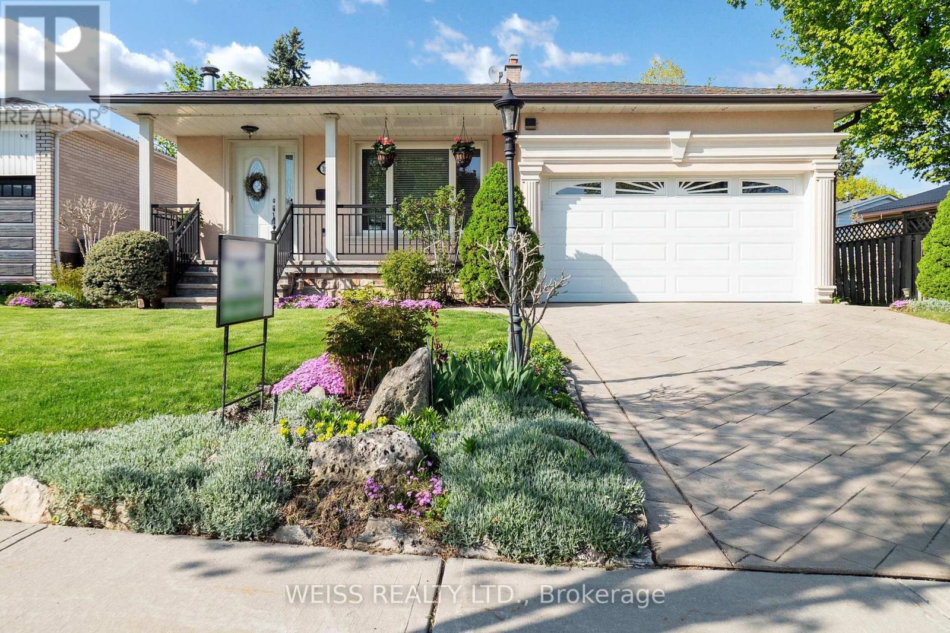542 Trudale Court
Oakville, Ontario
This solid 3-bedroom bungalow sits on a premium 65 x 115 ft lot in one of Oakvilles most desirable and family-friendly neighborhoods. Surrounded by custom-built homes, this property offers endless possibilitiesmove in, renovate, rent out, or build your dream home. The finished basement with a separate entrance adds extra flexibility. Just minutes from top-rated schools, parks, the lake, Bronte GO Station, QEW, and all major amenities. Whether you're a builder, investor, or end-user, don't miss this rare chance to create something truly special in a vibrant, growing community. (id:60626)
Right At Home Realty
1803 8800 Hazelbridge Way
Richmond, British Columbia
Welcome to the luxurious Concord Gardens South Estates in the heart of Richmond. This spacious 1,107 sq.ft corner unit features a functional open layout with 3 well-sized Bedrooms, thoughtfully positioned apart from each other for maximum privacy, Bosch SS appliances, floor-to-ceiling windows, and AC for heating and cooling. 1 locker and parking included. One of its most remarkable highlights is the expansive 449 sq. ft. balcony, offering breathtaking 90-degree views of the mountains and the entire city skyline. Diamond Clubhouse provides resort-style amenities, including a gym, indoor pool, sauna, steam room & hot tub, badminton court, and much more. Convenient lifestyle, only a few minutes distance to the new Capstan Skytrain Station, T& T Supermarket,Canadian Tires, Costco,etc.Must See! (id:60626)
RE/MAX Westcoast
21 6179 No. 1 Road
Richmond, British Columbia
Every aspect of the house has been fully renovated with a refined, tasteful design that blends modern elegance with timeless charm. Perfect for Big family. Magnificent View of cherry blossom in a quiet inner garden. Sunny Bright, Spacious, Open Floor Plan, 9' High Ceiling, on main level, Big kitchen, Stainless steel appliances, New dishwasher, gas fireplace, large Bedroom on main level and a big Flex room below (14'7 x 12'10). Super Convenience - Steps away from Terra Nova Village shopping center, walking to public schools - high ranking Spul'u'kwuks Elementary School & J.N. Burnett Secondary School, close to public transit and Quilchena Golf & Country Club, Terra Nova Rural Park, Fraser River. Book your private showing now! (id:60626)
RE/MAX Crest Realty
703 1439 George Street
White Rock, British Columbia
Welcome to SEMIAH by Marcon. This gorgeous and spacious 1,208 sqft 2 bed, 2 bath home and a flex area in the heart of White Rock is one of the best view buildings in the area. Sweeping mountain views reaching to Semiahmoo bay, this quality built home is finished with top of the line appliances including a wolf gas range and Bosch refrigerator & dishwasher. The cabinetry throughout is solid wood. Other bonus features air conditioning, plenty of sweeping windows, closets with built in shelving & spa-inspired ensuites. Don't miss out! (id:60626)
Ra Realty Alliance Inc.
520 200 Tyee Rd
Victoria, British Columbia
Suite 520 is a 2 bed / 2 bath + Den suite...Welcome to Opal Victoria—an exceptional collection of 48 pre-sale condominiums now for sale within a 160-suite luxury seniors' community in the heart of Songhees. Designed for adults 65+, with flexibility for a younger spouse or intergenerational living, Opal offers independent living with the option to transition seamlessly into licensed care. Just steps from the waterfront walkway and downtown, yet set apart by the Johnson Street Bridge, Opal is surrounded by ocean access and mountain views in a resort-like setting located at the corner of Tyee and Kimta Roads. Enjoy 30,000 sq ft of amenities including a rooftop sky lounge with fire bowls, farm-to-table herb gardens, theatre, movement studio, salon, 24-hour concierge, and more. Shops and services are just three blocks away. Live well today and into the future. Construction slated to start in about 6 months with delivery ~2 years following. Presentation Centre now open. (id:60626)
Real Broker B.c. Ltd.
3294 Thorncrest Drive
Mississauga, Ontario
Welcome to this sun-filled, meticulously maintained home located directly across from two elementary schools and Thorncrest Park, complete with tennis courts and a soccer field. Thoughtfully updated with energy-efficient windows, skylights, California shutters, hardwood flooring, and elegant wainscotting throughout the main floor, this home blends timeless charm with modern comfort. The spacious backyard offers a true outdoor retreat with a large entertaining deck, a kids' playground, and a fully insulated studio shed with electricity perfect as a home office, gym, or creative space. Inside, the finished basement features two bedrooms, a full bathroom, a second kitchen/living area with a fireplace, and ample storage, making it ideal for extended family. Recent upgrades include new appliances (2021/2022), A/C (2020), water heater (2021), a 50-year roof (2021), and a heated double garage with built-in storage. The upper level has been double-insulated for year-round efficiency, and the convenience of main floor laundry adds to the homes functionality. This is a rare opportunity to enjoy space, style, and a vacation-like lifestyle in one of the areas most family-friendly pockets. (id:60626)
RE/MAX Hallmark Realty Ltd.
4 181 Ravine Drive
Port Moody, British Columbia
RARE to find a home this W this much space + A/C: 2358 sqft CORNER, FULLY UPDATED 3 bdrm, 2.5 bath + LG Rec Rm W tons of storage + music Rm. S.facing Main floor W open layout: Updated kitchen W gas range SS appliances + breakfast nook & bright living Rm W S facing LG balcony & A separated media Rm W Gas FP, formal dining Rm & Private shaded deck + 1/2 bathroom. Up is 3 generously sized bedrooms, Primary is super spacious W 4 piece ensuite + true WIC. + laundry Room & 2nd full bathrm. Down is fully finished REC. rm + music rm/storage & 2 car attached garage. Unit has AIR CONDITIONING & HE Natural gas furnace. Complex is well run over $740K in CRF!! 1 blk to Heritage Elementary & 10 min to Heritage Woods Secondary. Strata plan reads 2691sqft. Open House Sun.230-330pm July 13th (id:60626)
Stilhavn Real Estate Services
3260 Doupe Rd
Duncan, British Columbia
Welcome to your 6.69 dream acreage! Nestled on a peaceful no-through road just minutes from Duncan, this beautiful property offers the ideal blend of rural charm, equestrian/farming opportunities & comfort. Whether you’re a passionate horse lover, farmer, or simply seeking a serene country lifestyle, this property checks all the boxes. The Land is fully usable, with fencing & cross-fencing for pastures and paddocks. There is 120'x80' riding ring, round pen, newer hardy plank 3 stall barn,w/ metal roof, w/walkouts & tack room, plus several additional outbuildings, including a dog grooming area, workshop, covered equipment area, several coops & animal pens. Good drainage & excellent sun exposure make it ideal for growing produce and maintaining healthy pasture. The 3 bed, 2 bath home, including the fully self contained suite downstairs, with a covered deck area, has been lovingly maintained. The veggie garden is planted and the fruit trees are in bloom ready for you & your farm dreams. Zoning allows for 970 square foot 2nd dwelling. . (id:60626)
Royal LePage Parksville-Qualicum Beach Realty (Qu)
179 Kingsbridge Circle
Vaughan, Ontario
Welcome to this beautifully maintained 3-bedroom family townhome with a finished basement, perfectly nestled in one of Thornhill's most desirable neighbourhoods. Thoughtfully designed with both style and functionality, this home is ideal for modern family living. The open-concept main floor features 9' ceilings, elegant hardwood flooring, pot lights, California shutters, and crown moulding, creating a warm and inviting space. The updated and modern kitchen boasts quartz countertops, a stylish backsplash, pantry, and stainless steel appliances, with a walkout to a professionally landscaped, fenced backyard perfect for entertaining or relaxing outdoors. Enjoy the convenience of main floor laundry and direct access to the garage. Upstairs, you'll find generously sized bedrooms, including a primary suite with a 4-piece ensuite and ample closet space. The finished basement offers a spacious recreation room, a 4th washroom, and plenty of storage ideal for a growing family or entertaining guests. Located just minutes from top-rated schools, scenic parks, shopping, dining, public transit, and Highway 407, this exceptional home combines comfort, style, and unbeatable convenience. (id:60626)
Harvey Kalles Real Estate Ltd.
9 Nipigon Street
Kawartha Lakes, Ontario
Near end of quiet cul de sac! Experience refined living in The Alexandra Elevation A forward facing double car garage, 2150sq.ft (to be built). Meticulously crafted residence with vinyl and stone accent. Open concept Great Room with gleaming hardwood floors. Gourmet Kitchen with breakfast island for entertaining, open concept to Dining and Great Room. Just a short stroll down to the shared 160' dock on Sturgeon Lake. Fibre Optics just installed at site for the high speed internet. Enjoy all the Trent Severn has to offer and proximity to Bobcaygeon and Fenelon Falls only 15 min. from site. Golf and Country Spa with Dining only 5 minutes from Sturgeon View Estates. Choose your finishes and settle here in 2025! POTL fees $66.50 per month includes dock maintenance. **EXTRAS** Looking for a destination for your Dream Home only 15 min. from Bobcaygeon and Fenelon Falls and 11/2 from the GTA. Aspire Sturgeon Developments are the Custom Home Builders for this site, and an option for your build! The main picture is Elevation AA side facing triple car garage. The Model offered is Elevation A forward facing double car garage. (id:60626)
Royal LePage Frank Real Estate
1274 Richards Crescent
Oakville, Ontario
Beautiful 4 bedroom home on a quiet Crescent in College Park. NEW in 2023: both bathrooms, exterior doors, electric garage door, front steps and side walkway, basement windows, exterior light fixtures. New dryer (2024) and microwave (2025). Eat in kitchen with wall to wall pantry. Lots of sunlight and Summer privacy in backyard. With over 1800 sq ft of living space, this house is a must see! (id:60626)
RE/MAX Aboutowne Realty Corp.
3195 Havenwood Drive
Mississauga, Ontario
Highly desirable Applewood Hills Community, is where you will find this charming once of a kind stunning well built and maintained four level backsplit. Nestled into 59x147 foot backing to school yard! Finished with pattern concrete throughout! Beautiful covered area patio with skylights and pot light, for great outdoor entertaining! Easy access to all amenities, major highway, walk to park, schools, shopping and transit. The fully finished apartment, in-law suite with separate entrance can provide excellent rental income or shared by two families! This home has provided cherished memories by the current family for decades, once of a kind opportunity, won't last long. (id:60626)
Weiss Realty Ltd.

