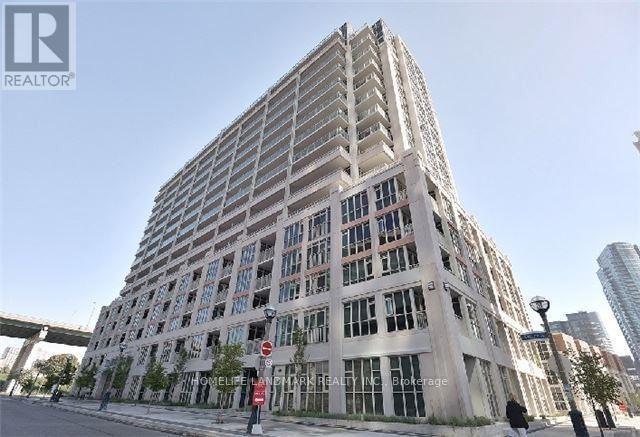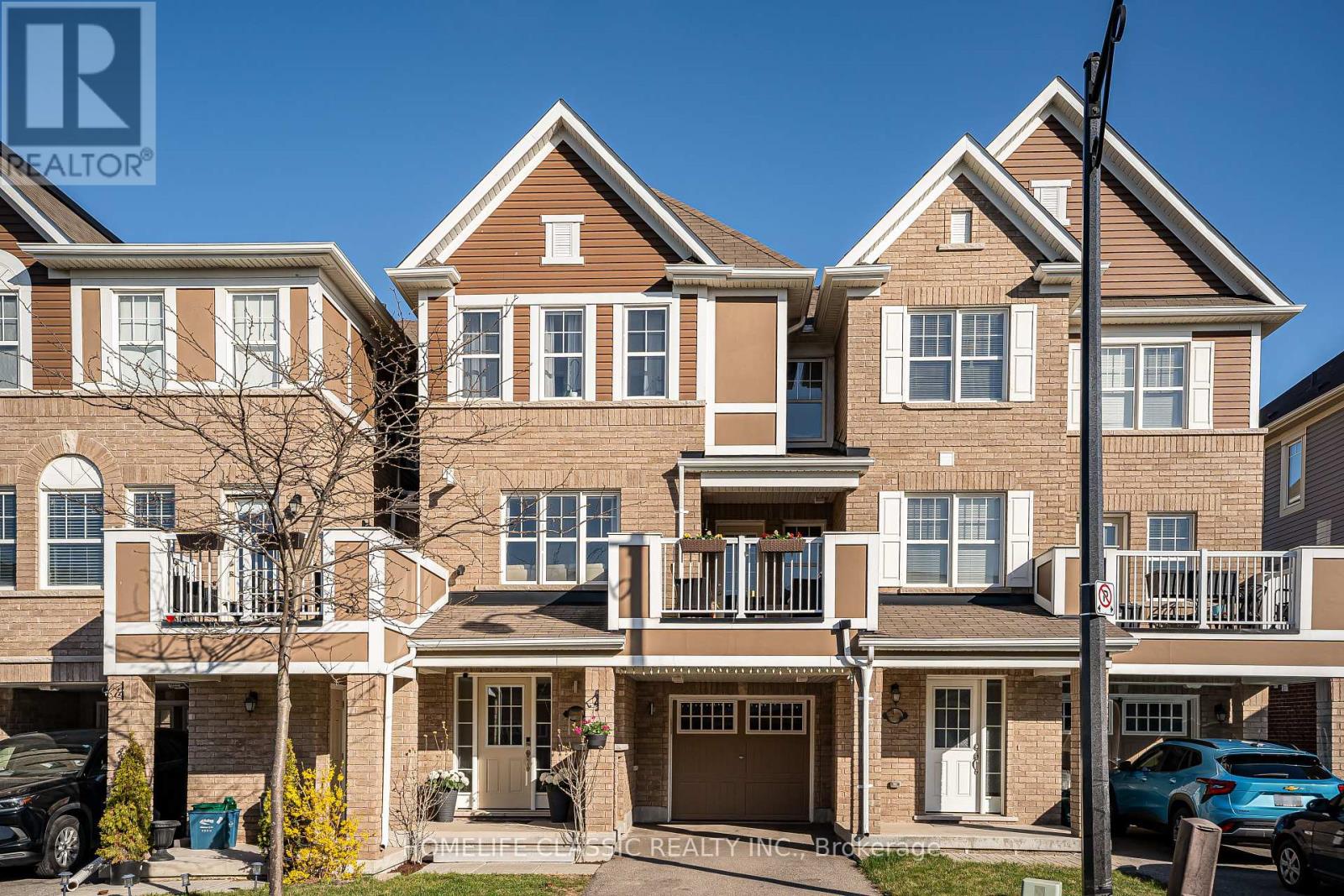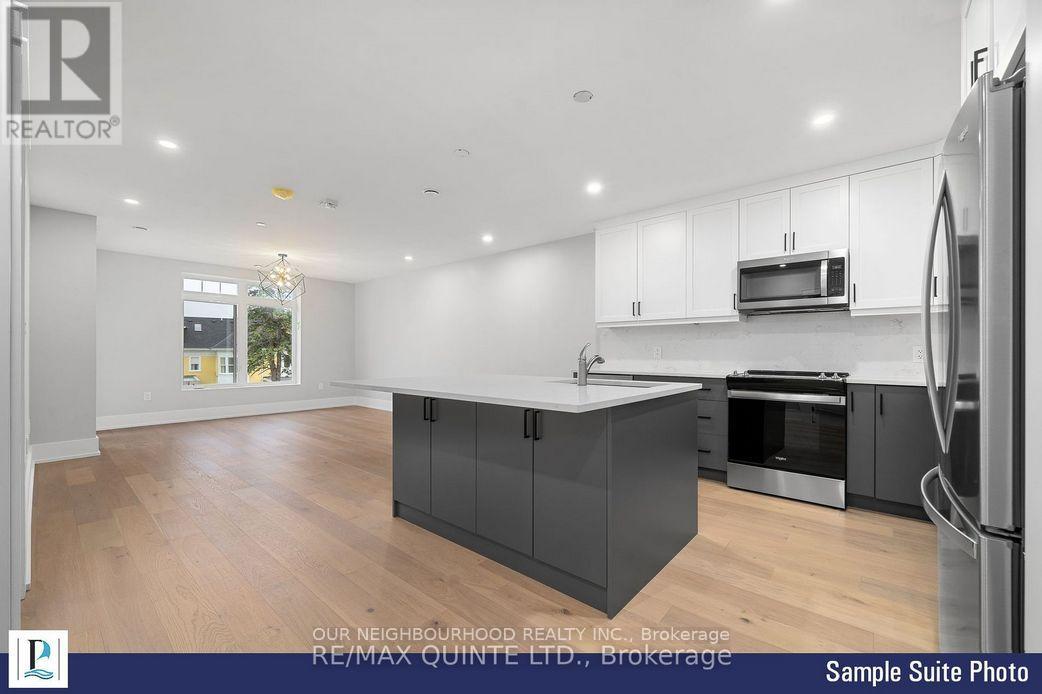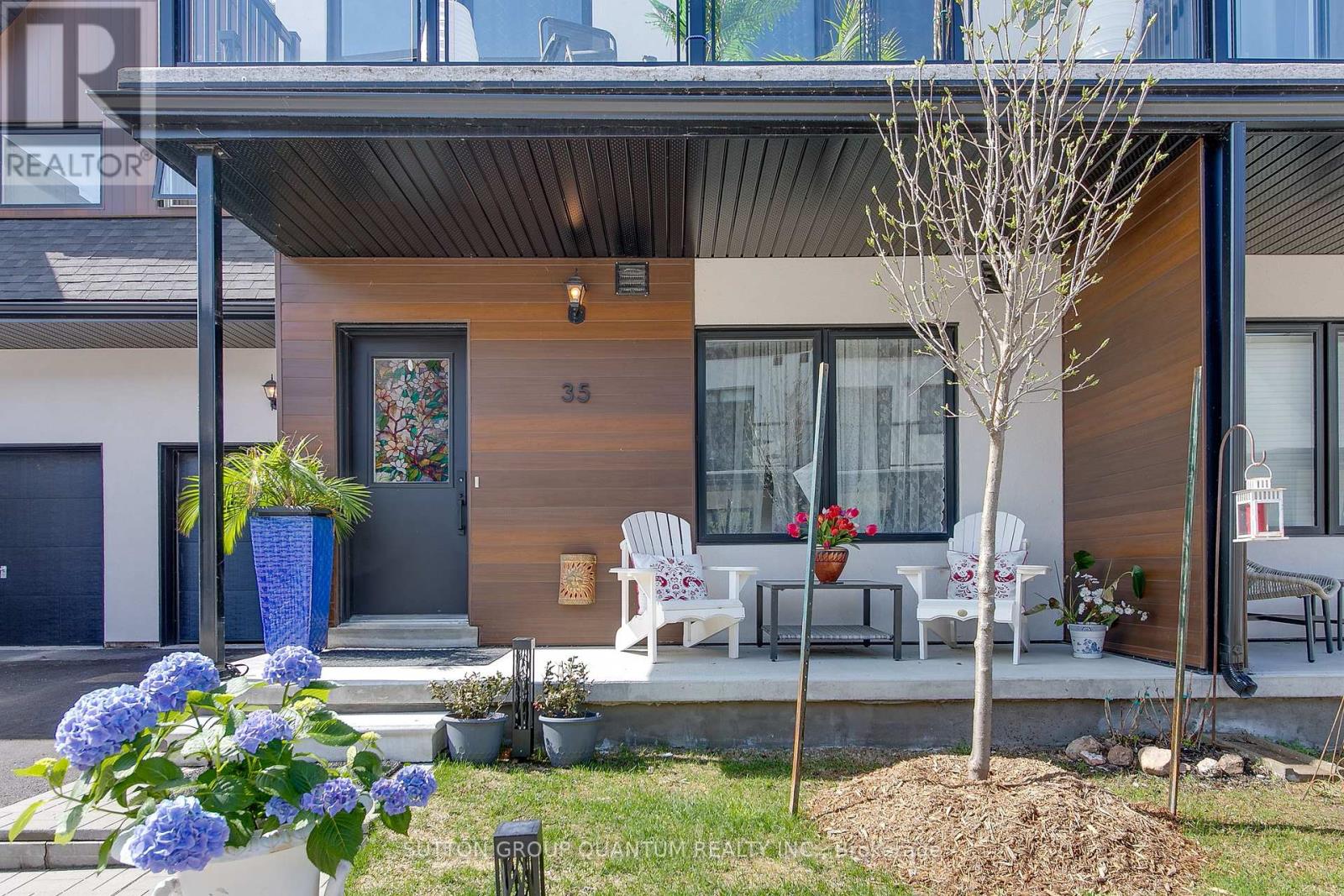509 - 35 Bastion Street
Toronto, Ontario
Check Out This Amazing 2+1Bed, 2 Bath Condo In The Luxurious York Harbour Club. The Perfectly Open Concept Floor Plan Features Hardwood Floors, Granite Counters, Stainless Steel Appliances. ** Steps From Waterfront, Rogers Centre, Financial And Entertainment Area, Cn Tower, Shopping, Transit, Restaurant, Island Airport, Liberty Village,Pet Friendly & More. (id:60626)
Homelife Landmark Realty Inc.
928 Thompson Pl Nw
Edmonton, Alberta
The main floor features include hardwood and tile flooring, vaulted ceilings, security system, in-floor heating and a pantry storage. The basement is fully finished with family room, fireplace and wet bar, bedroom, bathroom with a 5' shower surround and a furnace/storage room.There is a double attached garage with a floor drain and in-floor heating. Property consists of wood chip beds, wood fence, flower beds, covered patio (rear), exposed aggregate concrete steps/pads, irrigation system, pond with waterfall and decorative stone surrounding, brick patio with a fire pit, garden patch and a 10' X 12' garden shed. (id:60626)
Comfree
120 Cranston Drive Se
Calgary, Alberta
Introducing 120 Cranston Drive SE, a former showhome nestled in Cranston’s family-friendly southeast corridor. Offering over 3,300sqft of exquisitely finished living space, this 3-bedroom, 3.5-bath home features soaring vaulted ceilings, spacious living areas, and a fully developed basement perfect for kids, entertainment, or a potential 4th bedroom.Beyond the interior, the property shines with its private garden oasis, pergola and gazebo, lush seating nooks, and abundant greenery, ideal for hosting or quiet relaxation. Additional highlights include a double attached garage, main-floor laundry, and central vacuum.Just steps from schools, playgrounds, Cranston Market, and the scenic Bow River pathways, this home combines sophisticated design with a connected, active community vibe. (id:60626)
Exp Realty
135 Redstone Heights Ne
Calgary, Alberta
***Open House Sunday 10th August from 01:00 pm - 03:00 pm***. Separate entry to the basement, Main Floor Full Washroom, Mountain Views and a SUNNY West Backyard, all these features are present in this well-designed house***. Welcome to 135 Redstone Heights NE, offering over 2,320 sq ft of developed living space across the main and upper levels! Step inside to find luxury vinyl plank flooring, soaring ceilings, and an abundance of natural light streaming through large windows. The open-concept main floor is perfect for entertaining, featuring a chef-inspired kitchen with granite countertops, built-in stainless steel appliances, and a large central island with bar seating. A versatile main floor office adds flexible space for a home workspace, kids’ playroom, additional seating area, or even a guest bedroom. A 3-piece bathroom feautring a standing shower and modern vanity completes the main level. Upstairs, you'll find three spacious bedrooms and two full bathrooms, including a primary retreat with a 4-piece ensuite and a massive walk-in closet. The upper level also features a large bonus room, perfect for family lounging or movie nights, and a dedicated laundry room for added convenience. The well-maintained backyard offers an excellent space for outdoor enjoyment—ideal for kids, pets, and family gatherings. Don’t miss your chance to experience modern, spacious living at its finest. Enjoy peace of mind with the 10-Year Alberta New Home Warranty, effective until 2030. Call your Real Estate Agent today to book a private viewing. (id:60626)
RE/MAX Real Estate (Mountain View)
42 Lakeway Boulevard
Sylvan Lake, Alberta
The exterior of this STUNNING TWO STORY features elements of warm wood, stone work, and textured earthy tones. Located in the lovely neighborhood of Lakeway Landing, backing on to a peaceful pond and walking trail. Easy access to Highway 11 and just a short stroll to several parks and two schools. The double attached garage is insulated and provides plenty of indoor parking. Once inside you will appreciate the various natural elements of this custom design. The vaulted ceilings will certainly catch your eye, along with the bold wood beams. Acacia hardwood floors welcome you inside and accent the staircase. A gorgeous gas fireplace is the focal point of the front room. The kitchen features warm maple cabinetry and gorgeous granite counter tops. The two islands are topped with butcher blocks and offer additional seating options. The beautiful glass garden door leads to the large deck and outdoor dining. Gathering to eat inside will also be a delight with sliding glass doors to include the sunroom. Stepping into this space is like escaping to your own personal chalet! Surrounded in natural wood walls, large windows, and the crackling of a wood stove. Laundry can also be found on this level for added convenience. Head up to the second floor to find the family zone. The spacious primary suite is home to a 4-piece bathroom and wonderful walk-in closet. Two additional bedrooms and a 4-piece bathroom provide accommodations for the whole family. The second level also boasts that beautiful hardwood. The walkout basement offers a fantastic family room with easy access to the backyard. Cuddle up for movie nights with the added comfort of under floor heating. This space lends itself to entertaining with the bonus of the beautiful wet bar. An additional bedroom and 3-piece bathroom is perfect for company or an older child. The exercise room could also make an excellent home office or fifth bedroom. The backyard is fully fenced to allow the pets and kids to safely play. You will e njoy the warmth of the south-facing exposure or retreat to the shade on the expansive cement pad. Recent upgrades include new window treatments, new trim and railings, light fixtures and fresh paint, and recently replaced appliances. This beautiful home checks all the boxes! Schedule your showing today! (id:60626)
RE/MAX Real Estate Central Alberta
1745 Copeland Circle
Milton, Ontario
Gorgeous Mattamy built Freehold Townhome in Milton's Sought-After Clarke Neighborhood! This 1,487 Sqft Home Features a Bright, Open-Concept Layout with Modern Finishes Throughout. Enjoy a Stylish Kitchen with Quartz Countertops, Stainless Steel Appliances, Breakfast Bar & Pantry. Unique Dual Primary Suites, Each with a Walk-In Closet & Private Ensuite Perfect for Families or Guests. Additional Highlights Include a Large Private Deck, Custom Blinds, Separate Office Nook, Mudroom, and More. Located on a Quiet, Tree-Lined Street in a Family-Friendly Community Close to Parks, Schools, Transit & Amenities. Shows Like a Model Home Move In and Enjoy! (id:60626)
Homelife Classic Realty Inc.
Lot B Phillips Road Unit# 3650
Creston, British Columbia
For more information, please click the Brochure Button below. Looking for self sufficiency on a safe haven? Property features a utilitarian, country home and includes these 6 Points: 1) Heating Costs Covered - 6 Acre perpetual wood supply with wood-burning, furnace fan driven house heating (to optimize home/property use - Rocket Mass Heaters installed to home/shop - simple upgrade), 2) Grow Your Own Food - Grow just about anything in the hot Creston summers, 3) Store Your Own Food - 2-room, house accessible root cellar. Primary dry ante-room and secondary, larger wet, second chamber, 4) 2nd Dwelling Option with R2 zoning- 3 site choices, 5) Business Potential - Massive shop space and R2 zoning are ready for your home business - shop space stays cool in hot summer heat - for free with Thermal Break Technology construction. Operate your business in comfort, and 6) Clean & Pure Water - from a relatively shallow, abundant well - no chlorine or fluoride allowed on this property! The home and shops were built in 1989 to 1995, all with TB Technology. Full renovations were completed on the home & property in 2015 totaling $75,000, detailed in brochure. The home features 4 bedrooms (2 extra large), an 8 pc. master ensuite, concrete countertops throughout, multi-tiered deck space, rockwork. Inside rock wall is a heat bank for wood generated heat storage. Clean, country living with self sufficiency, and the fact this property is not in the BC ALR are further benefits to be utilized. (id:60626)
Easy List Realty
7215 5 Street Sw
Calgary, Alberta
For more information, please click the "More Information" button. This south facing bungalow sits on a large, quiet corner lot in desirable Kingsland. This is a warm, bright, well maintained home. This 6000 square foot corner lot is fully landscaped with cedar decks, boardwalks, arbors and fencing, in-ground irrigation and rain cache, raised beds, gardens and a large front lawn. Recent upgrades include electrical panels and wiring, furnace, hot water tank, central vacuum, new roof, bay window, heated flooring, insulated, serviced garage, basement kitchen rough-in. There are four parking spaces on site and ample street parking. Schools, parks, LRT stations, Heritage Park, Rockyview Hospital, Glenmore reservoir are walking distance and the downtown core is a short commute by car or bike path. (id:60626)
Easy List Realty
409 - 12 Clara Drive
Prince Edward County, Ontario
Experience luxury living in Port Pictons newest Harbourfront Community by PORT PICTON HOMES. This elegant south east corner 2 bedroom condo in The Taylor building offers 990 sq ft of stylish living space. It features an open-concept living and dining area, a private corner terrace, a 2-piece bath, and a sunlit primary suite with a 4-piece ensuite and spacious closet. Premium finishes include quartz countertops, tiled showers/tubs, and designer kitchen selections. Residents enjoy exclusive access to the Claramount Club, offering a spa, fitness center, indoor lap pool, tennis courts, and fine dining. A scenic boardwalk completes this exceptional lifestyle. Condo fees: $316.8/month. (id:60626)
Our Neighbourhood Realty Inc.
RE/MAX Quinte Ltd.
69 Kirkwood Way
Barrie, Ontario
Welcome Home! Where else will you find a BRAND New, well laid out, 4-bedroom Semi-Detached to raise your family and make memories in a tranquil community, at THIS INCREDIBLE PRICE? From the first step to the front door, you will "feel" the presence of sweet peace and knowing you are minutes from lake Simcoe, the South Barrie GO Station, walking and cycling trails, schools, shopping, AND OH YES!!! FRIDAY HARBOUR RESORT, where you can vacation at home, without the extra pressures. Learn how to golf, and attend Recreational Centres as part for enjoying life close to home! The main floor boasts an open-concept layout with sleek stainless steel appliances and a beautiful sunken laundry room with direct garage access. Upstairs, youll find four generously sized bedrooms with plush broadloom throughout and two full bathrooms. The spacious primary suite features a walk-in closet and a private ensuite with double sinks. Look no further, this Seller is ready to Welcome a quick sale! (id:60626)
Century 21 Heritage Group Ltd.
545 St Lawrence Street
North Dundas, Ontario
Newly renovated Medical-Commercial Office building across from Winchester District Memorial Hospital in Winchester, Ontario is now available for sale. The first half is leased to a Pharmacy and the newly built second half consists of 5 office rooms with furnished reception and common areas. An ideal opportunity for investors or Medical Professionals to use or operate the building for years to come. *For Additional Property Details Click The Brochure Icon Below* (id:60626)
Ici Source Real Asset Services Inc.
35 Ruby Crescent
Orillia, Ontario
Discover Resort-Style living and enjoy the wonderful lifestyle at Sophie's Landing! A soon-to-be gated waterfront community! Welcome to this stunning, bright, and spacious bungaloft home featuring a main floor guest room with a 4-piece ensuite, walkout from the kitchen to the private deck offering sunshine all afternoon and stunning sunsets! The entertainer's kitchen, featuring a quartz island that seamlessly flows into the great room, is complemented by soaring ceilings, a gas fireplace, hardwood floors, and pot lights. The private primary retreat offers a luxurious ensuite, sitting area, and a walkout to the balcony bathed in morning sunshine, offering a wonderful space for morning coffee. Enjoy retreat-style amenities such as a clubhouse featuring a party room, gym, theatre room, outdoor pool, boat slips, and community dock offering stunning views of Lake Simcoe. The monthly maintenance fee is $283.42 per month, which includes: clubhouse, gym, party & theatre room, outdoor splash pool and boat rental slips. Just minutes away from shopping, restaurants, parks, rec center, and entertainment. This home perfectly blends luxury and convenience. (id:60626)
Sutton Group Quantum Realty Inc.
















