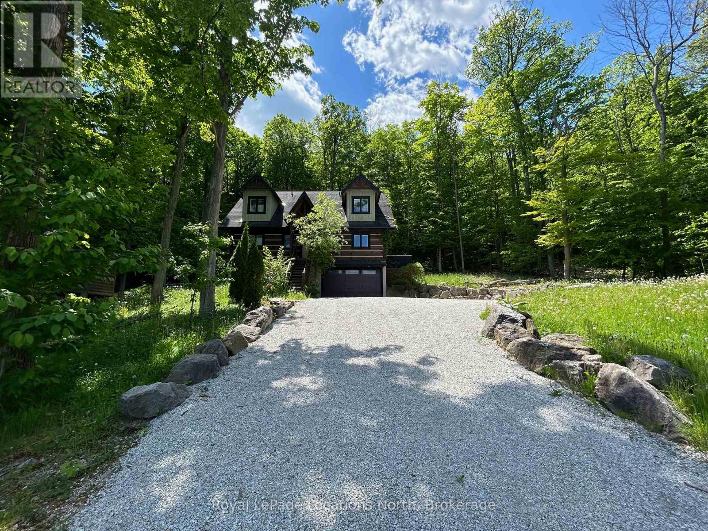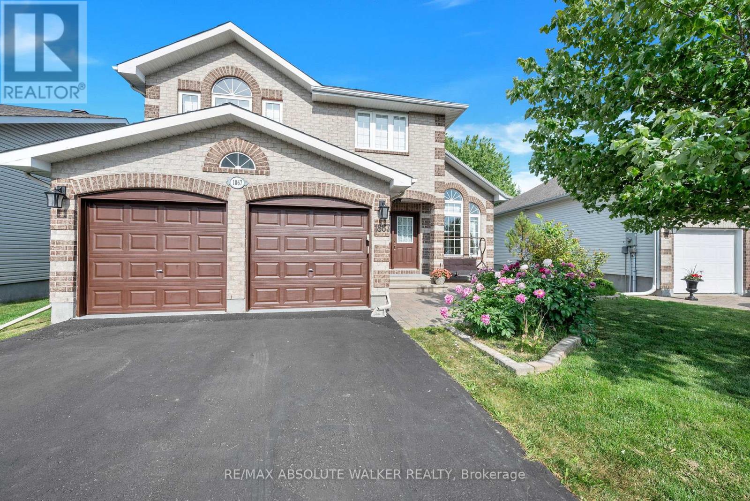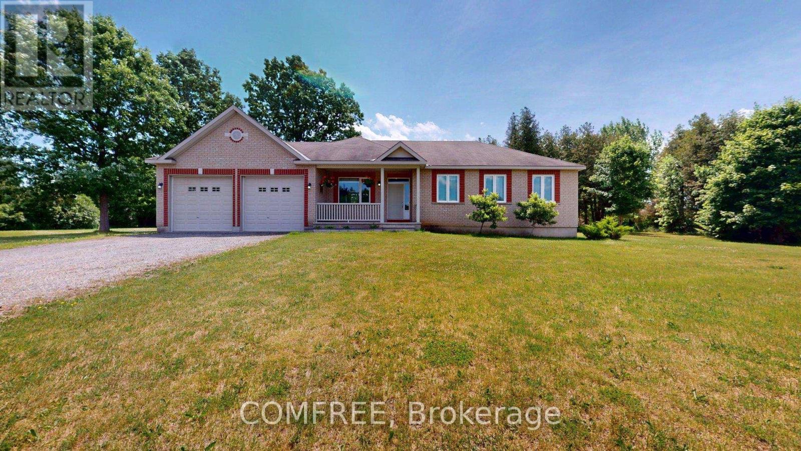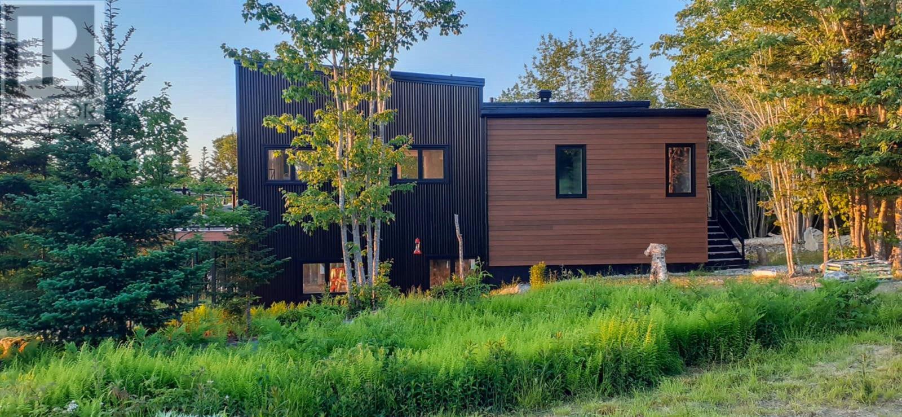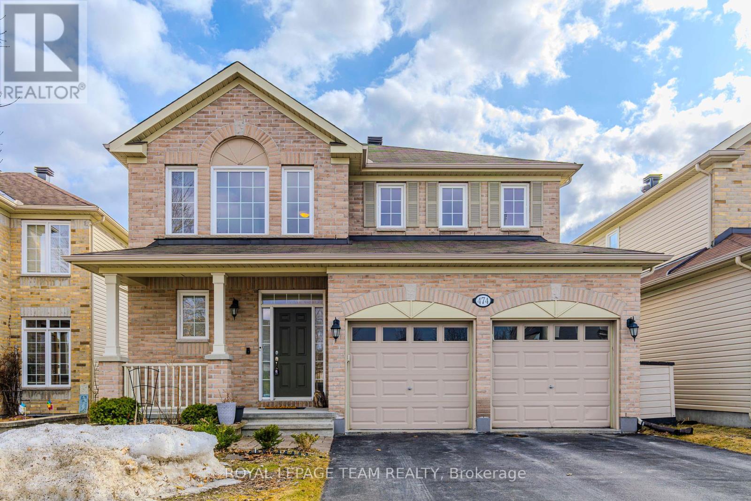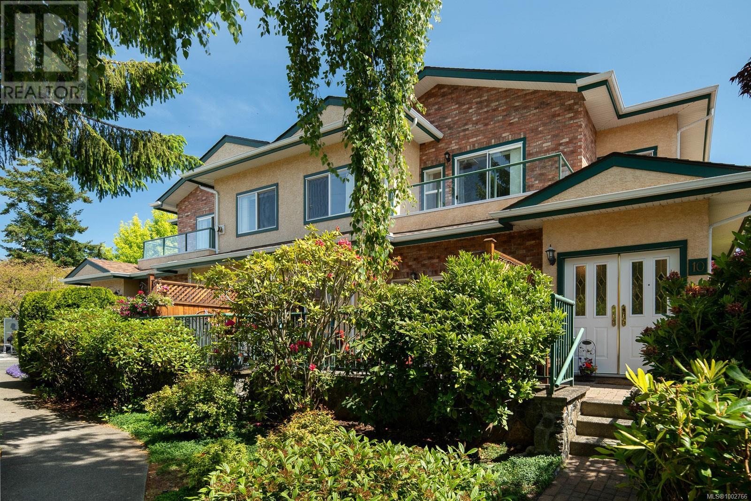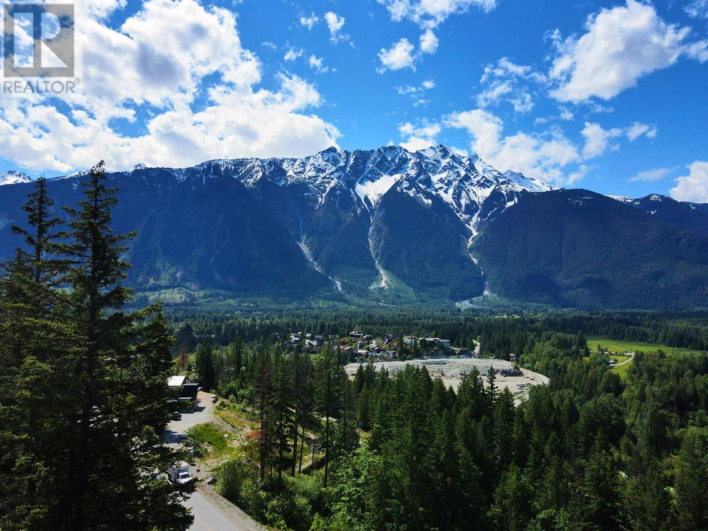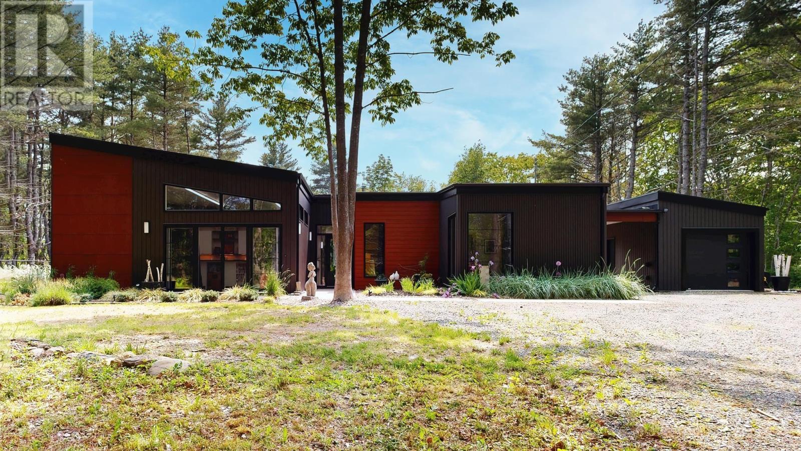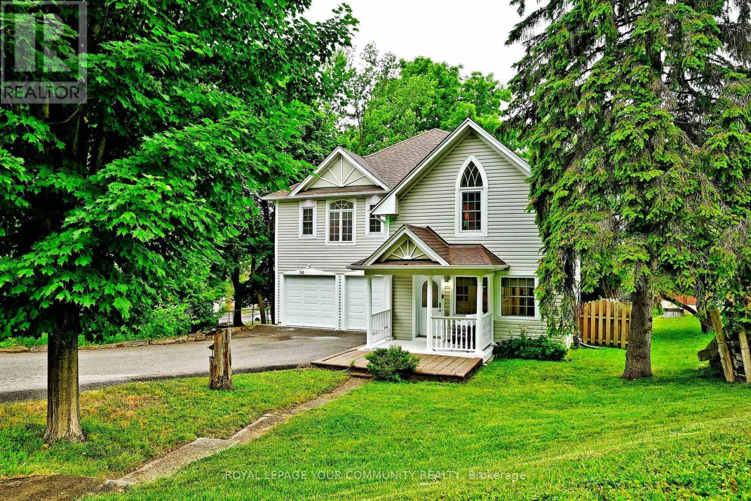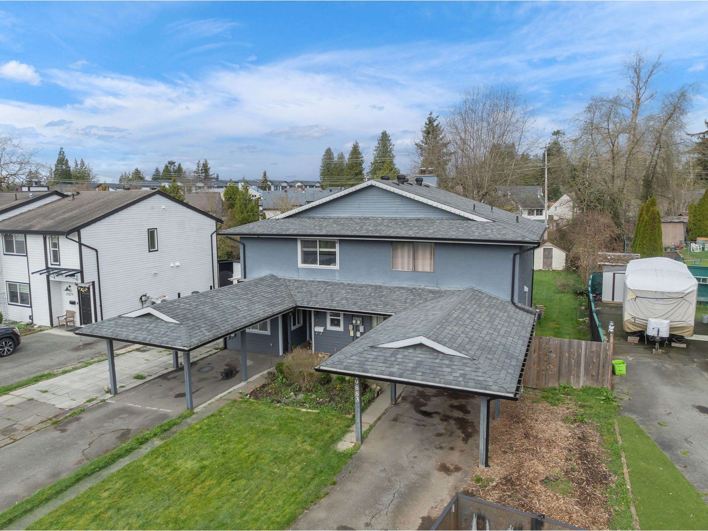112 Starlight Lane
Meaford, Ontario
Log Cabin - Gorgeous 3 bedroom 3 bathroom Chalet on a large deep lot with views of Georgian Bay. Located just west of Thornbury and Christie Beach Road this property features an open concept Kitchen/Living/Dining stainless appliance, granite counters, wood burning floor to ceiling stone fireplace, hard wood floors, main floor Primary with ensuite, two additional bedrooms with Den on the upper level, a rec-room and full bath on the ground level. The main floor opens to a large private deck, hot tub and hard wood forest, there is also an attached oversized single car garage. Just minutes from the water and perched up high for views and privacy this is the perfect get away, close to Christie Beach, Thornbury, Meaford, Restaurants, Parks, Golf, Skiing, Cycling, the Georgian Trail and all the areas amenities. (id:60626)
Royal LePage Locations North
B 46961 Sylvan Drive, Promontory
Chilliwack, British Columbia
NO STRATA FEES. Well maintained, Great family home, 4 bed 4 bath 1/2 Duplex that features 2 ensuites, a double garage with additional attic storage, double driveway and street parking next to green belt and small creek, privacy with the trees on 2 sides and some valley view too. Near Mount Thom trail entrance for hiking and dog walking, side yard and back yard for garden, kids to play. (id:60626)
RE/MAX Nyda Realty Inc.
1867 Springridge Drive
Ottawa, Ontario
Welcome to 1867 Springridge Drive! Step inside this exceptional home, lovingly cared for by its original owners, and experience the perfect blend of comfort and style. Situated in a peaceful community, this home is ideal for growing families. Soaring ceilings and stunning palladium windows create an impressive sense of openness in the formal living and dining spaces, inviting you to relax and entertain with ease.At the heart of this home lies a chef-inspired kitchen that is both functional and stylish. Featuring timeless, neutral finishes, sleek stone countertops, a premium gas stove, and a convenient breakfast bar, this kitchen offers abundant workspace for culinary creations. Adjacent to the kitchen, the inviting family room centers around a cozy gas fireplace, perfect for gathering with loved ones.The main level also includes a dedicated home office, a convenient laundry room, and a powder room, ensuring that your daily routines are both efficient and comfortable. The second floor features three generously sized secondary bedrooms and a well-appointed main bathroom. The fourth bedroom is currently in use as a flexible loft space providing endless possibilities, ideal as a home office, playroom, or easily converted back into a fourth bedroom to suit your family's needs. The luxurious primary suite serves as a private retreat, complete with a spa-inspired 5-piece ensuite for ultimate relaxation.The finished lower level further enhances this homes value, offering a recreation room, fitness area and ample storage space. Additionally, a rough-in bath and ample square footage provides options for a bedroom or future expansion .Step outside to the private landscaped yard, a perfect setting for entertaining, gardening, or unwinding outdoors. Recent updates include: Furnace, A/C, HWT 2016, New R60 insulation, Roof 6yrs old. Don't miss the opportunity to make this your next home. (id:60626)
RE/MAX Absolute Walker Realty
6959 Viola Street
Ottawa, Ontario
Welcome to 6959 Viola Street. A rare opportunity to own in prestigious Spring Lake Estates, this charming bungalow offering a quiet, neighborhood known for its large estate lots, natural surroundings, and strong community atmosphere all while being just minutes from city amenities. Set on a beautifully landscaped 1.72-acre lot within Ottawa city limits, this well-maintained, bungalow combines comfort, functionality, and timeless appeal. With approximately 1,820 sq. ft. of living space on the main floor, the home features 9-foot ceilings, a bright open-concept layout, and expansive windows that flood the interior with natural light. The main level includes a formal dining room, a warm and inviting living room, a well-equipped kitchen featuring extended maple cabinetry and a cozy breakfast nook. Maple hardwood floors flow throughout the principal rooms, enhancing the homes elegant and welcoming ambiance. You'll find three bedrooms plus a den on the main floor. The master bedroom includes a 3-piece ensuite and a walk-in closet. The main bathroom is spacious and has ample counter space. A main floor laundry room with direct access to the garage adds everyday convenience. The basement offers a large, finished family room, perfect for movie nights, or kids activities. An additional semi-finished area provides flexibility for a home gym, or future development. The oversized 24 x 24 double garage features two 10 x 9 doors, easily accommodating trucks. There is high-efficiency geothermal heating and cooling system with average monthly utility costs of just $200, a GenerLink for backup power compatibility. Step outside to enjoy a private, park-like backyard with mature apple and pear trees, scenic pond views, and direct access to shared parkland. A spring-fed pond offers year-round fun swimming in summer and skating in winter. A shed with hydro and water connections. Families will appreciate school bus service to both public and Catholic schools. (id:60626)
Comfree
93 Maple Leaf Drive
East Canaan, Nova Scotia
Welcome to 93 Maple Leaf Drive, a serene retreat in East Canaan. Nestled on over 11 acres of prime, private land, this modern contemporary cottage offers the ultimate blend of tranquility and convenience, located on the desirable Mill Lake. Built just five years ago, this cottage features a thoughtfully designed layout with the potential for two self-contained living spaces. Perfect for hosting guests, creating a private suite for family, or even as a potential rental unit. The main floor boasts an open-concept living area, bathed in natural light, with a spacious kitchen, dining, and living room combination. Conveniently located are the laundry room and a half bath. The large bedroom includes an en-suite full bath for your comfort and privacy. Step outside to the expansive terrace, ideal for entertaining, dining al fresco, or simply unwinding in the sun. On the lower level, a generously sized room, currently used as an art studio, is already roughed in for a kitchen, offering additional possibilities for customization. Youll also find a guest bedroom and a full bath, plus space that could easily be transformed into a laundry area. The property also features a workshop with outside access, perfect for storing your outdoor toys or pursuing hobbies. The contents of the cottage are included in the sale, with the exception of personal belongings. Mill Lake offers endless opportunities for outdoor recreation, including swimming, fishing, kayaking, canoeing, and paddleboarding, right at your doorstep. Conveniently located just 15 minutes from Tusket, which offers a restaurant, gas station, and Carl's store for everyday shopping, and only 25 minutes from the town of Yarmouth, where you'll find a hospital, theaters, shopping, and seasonal ferry service. This property is a perfect balance of seclusion and accessibility! (id:60626)
Engel & Volkers (Yarmouth)
474 West Ridge Drive
Ottawa, Ontario
Discover the perfect blend of space, style, and comfort in this beautifully maintained MONARCH-built home offering over 3,500 sq/ft of thoughtfully designed living space ideal for growing families or those who love to entertain.Step into the bright, open-concept main floor where rich hardwood floors and a cozy gas fireplace create a warm, welcoming atmosphere. With two separate living areas and a formal dining room, theres plenty of room for family gatherings, holiday dinners, or relaxed everyday living. The modern kitchen complete with stainless steel appliances and a sunlit eat-in area makes cooking a joy and mornings easy.Upstairs, retreat to your spacious master suite, a true escape with a walk-in closet and spa-inspired ensuite featuring a relaxing soaker tub and separate walk-in shower. Three additional large bedrooms offer flexibility for kids, guests, or a dedicated home office all just steps from a full main bathroom for added convenience.The professionally finished lower level extends your living space even further, perfect for multi-generational living or hosting out-of-town guests. A large family room, private den, and oversized bedroom with its own ensuite and double closet create an ideal setup for a teenagers retreat or in-law suite.Outside, unwind in your own private backyard oasis. Whether you're hosting summer BBQs on the extended deck, enjoying quiet mornings in the gazebo, or gardening among the lush trees and vibrant landscaping, this outdoor space was designed for relaxation and connection.Located in a family-friendly neighbourhood near top-rated schools, parks, transit, and all the amenities of Stittsville and Kanata, this home offers the perfect balance of peaceful living and everyday convenience. (id:60626)
Royal LePage Team Realty
54 6885 184 Street
Surrey, British Columbia
Duplex style rancher at 'CREEKSIDE CLAYTON HILLS'! 55+ gated complex, well maintained & managed complex (recent fences & roofs). Double attached garage plus 2 more vehicles on apron & plenty of visitor parking. Clubhouse w/kitchen, billiard room, lounge and exercise area. Fresh paint on walls, baseboards, interior doors & all new vinyl flooring & prof. cleaned - move in ready! High Efficiency furnace, heat pump (A/C) & H/W heater less than 4 years old. Kitchen with quartz counter tops + undermount sink and ensuite has heated floors. California blinds in eating area/family room, leads to large, eastern exposed, private covered patio. Unit located next to green area and will be short walk to Skytrain Station. No better way to downsize! (id:60626)
Sutton Premier Realty
10 2235 Harbour Rd
Sidney, British Columbia
Open House: Sat. 2-4 pm Harbourside One-Level. Welcome to this sunny, spacious townhome ideally located near Sidney’s vibrant boating community on Harbour Road. With 1,436 sq. ft., 9' ceilings, and a large patio, this home has been beautifully updated. The open living/dining area features a cozy gas fireplace and flows to a sunny patio—perfect for barbecues. The kitchen impresses with stylish cabinetry, quartz counters, generous drawer storage, and new appliances including a gas stove. An adjoining family room offers added flexibility. The primary bedroom includes a walk-in closet and 4-piece ensuite, while the second bedroom has access to a 3-piece bath. An oversized laundry room with utility sink and an attached single-car garage with bonus storage add to the functionality. Located in a sought-after seaside neighbourhood with scenic walking trails, just a 15-minute stroll to the shops, restaurants, and services of Sidney by the Sea. A rare and relaxed lifestyle opportunity. (id:60626)
Sotheby's International Realty Canada
7505 Pebble Creek Drive
Pemberton, British Columbia
One of the best lots at The Ridge is now available. This private, .731-acre south-facing lot backs onto forest and is right on Ivey Creek, offering rare seclusion and the soothing sound of water. Perched above the valley floor with panoramic views of Mount Currie and Pemberton Valley, it´s a dream setting. Step outside to bike or hike world-class trails in your backyard. The zoning allows for a carriage house/detached garage. Part of a bare land strata, The Ridge sits at the pinnacle above the Sunstone development, a master-planned community that offers owners access to sports fields and a bike skills park. Don´t miss the video tour! https://youtu.be/XrNdQ93__MI (id:60626)
Engel & Volkers Whistler
75 Wilkies Cove Road
Middle Lahave, Nova Scotia
Imagine driving home along the serene Lahave River, arriving at your contemporary haven. This 2021 modern home offers effortless living with no renovations needed. Perfectly located within 15 minutes of Lunenburg, Bridgewater, the Lahave Ferry, stunning beaches, and more, this property is both a peaceful escape and a convenient hub. With its striking metal siding with Corten steel accents, industrial asphalt roof and clean architectural lines, the home makes a bold statement while requiring minimal maintenance. Inside, the open-concept kitchen, living, and dining area flows beautifully for everyday life or entertaining, with expansive windows and patio doors that frame breathtaking views of the 1.57-acre property and the Lahave River. Step out onto the custom patio with pergola, gather around the fire-pit, and enjoy the landscaping. In winter months the wood stove adds warmth and charm, complemented by concrete floors with in-slab heating, custom Venetian finishes, and bespoke design features throughout. The primary suite also boasts patio doors and river views, a walk-in closet, and a spa-like ensuite featuring a soaker tub. The second and third bedrooms and full bath are located on the opposite wing of the home for privacy. One of the home's most versatile features is the stunning 23' x 24' north-facing studio space with soaring 12-ft ceilings, ventilation, and sinkcurrently an art studio, but equally suited as a theatre, recreation room, or guest suite. Across the road lies your second 8,500 sq ft PID with its own 150 feet of LaHave River frontage, potential to create a private water access point as many have along the river. This is contemporary coastal living at its finest: artful, functional, and ready for your next chapter. (id:60626)
Engel & Volkers (Lunenburg)
50 The Queensway S
Georgina, Ontario
If you are looking for a spacious four bedroom home on an oversized lot, this is the property for you! This home functions for day to day living. Enter through the charming front porch to a large foyer or come in through the garage door to the large mudroom/ laundry room, these are the spaces that matter in a home. Room for coats, boots, pets, hockey bags...whatever your lifestyle dictates. Fresh neutral paint throughout the entire home. The main floor has an extra large walk in pantry that will hold all your "extras" you could make it a canning room, a craft space, a sports equipment locker, whatever you need. The dine in kitchen overlooks the huge mature lot. Sliding glass doors open up to a deck. The kitchen has a large peninsula and lots of cupboard and counter space. The open concept living / dining room can be configured in many ways. Upstairs is the charming family room with a large unique curved window, you will fall in love with this charming space! The primary bedroom has hardwood floors, a large walk in closet with a skylight and a recently renovated ensuite that is perfect. The three other bedrooms and bathroom have room for everyone or configure one into a home office. This unique property must be seen to appreciate the lot and layout. (id:60626)
Royal LePage Your Community Realty
19883 53 Avenue
Langley, British Columbia
Great location for this 1/2 Duplex offering 1357 sqft w/ 3bed/3 bath. Move in ready and steps to walking trails, dog park, play grounds, school, Byrdon lagoon and more! Looing for an investment? Great rental while waiting for development. Langley City's updated OCP currently designates this property as RM1 zoning or Multiple Residential Low Density Zone. This allows for Low Rise Residential and between 3-6 storeys of building height. Langley City has shown a willingness for development, please verify zoning with Langley City. This is a great location with views of the wetlands, trails and Brydon Lagoon. This is an outstanding spot to live now or hold for future development near transit, schools and parks.Call today! (id:60626)
Royal LePage Northstar Realty (S. Surrey)

