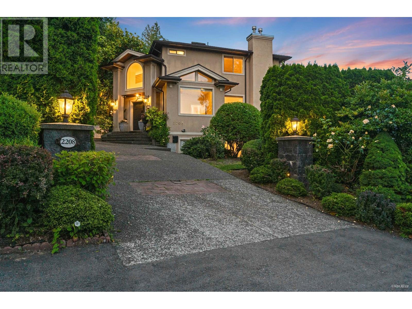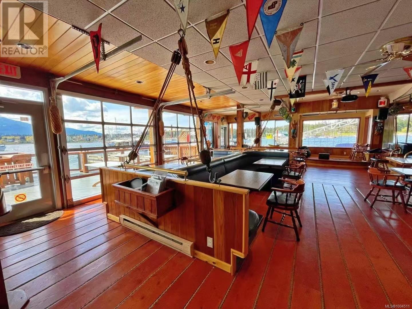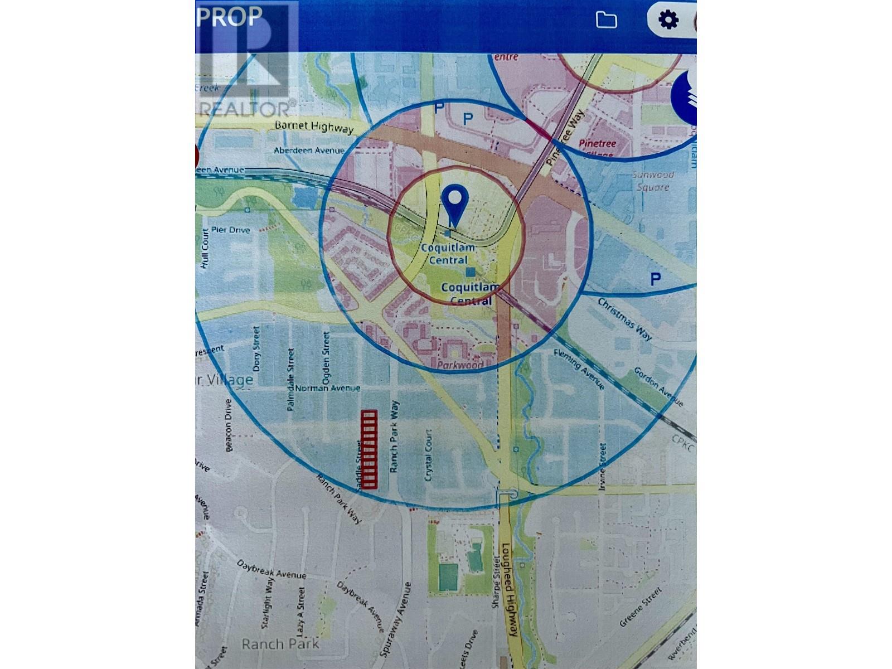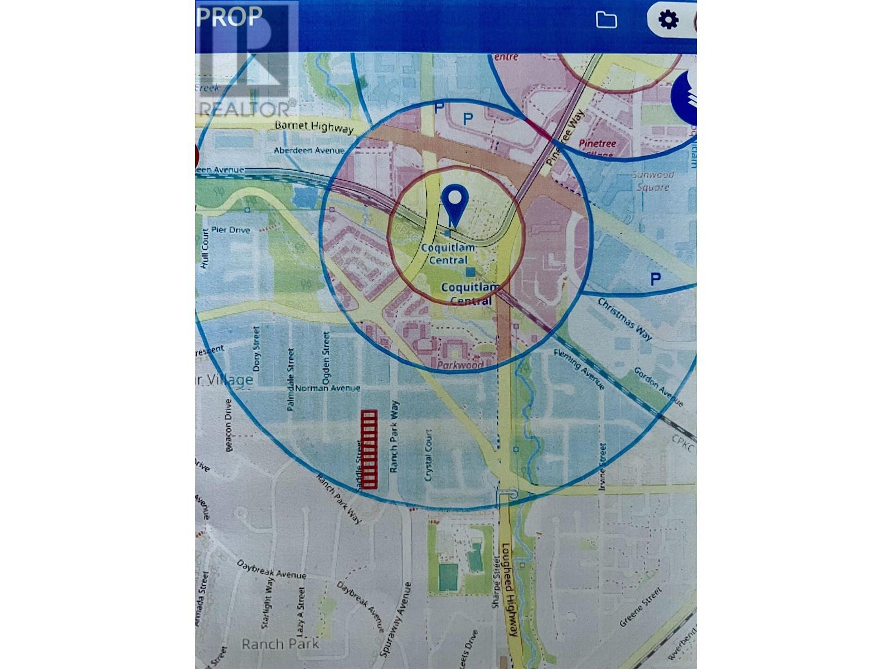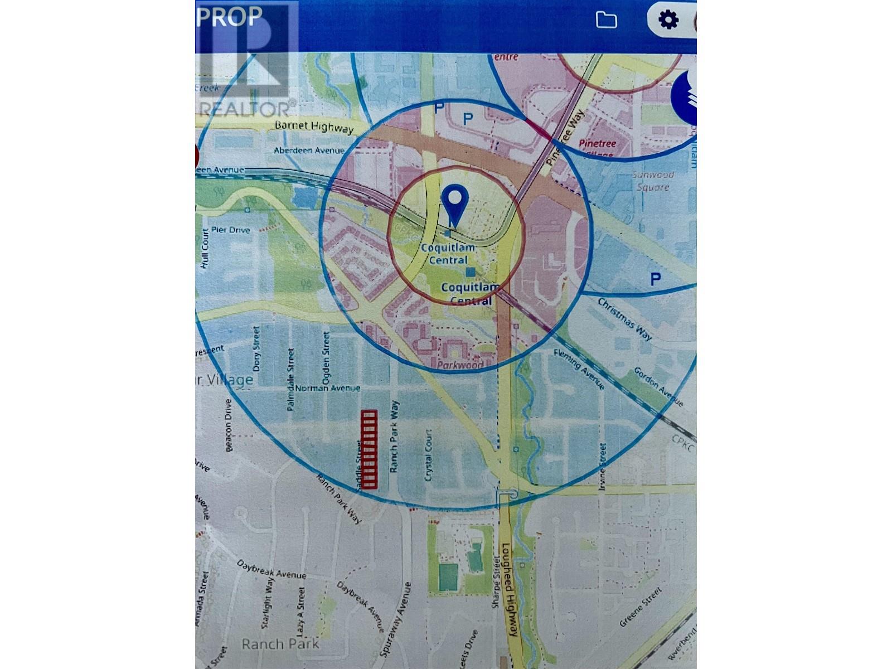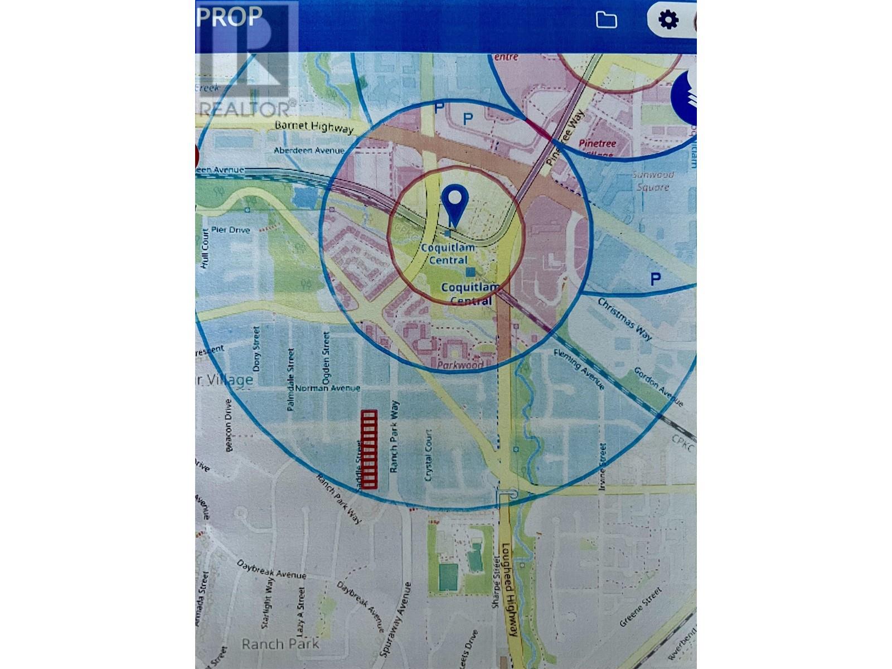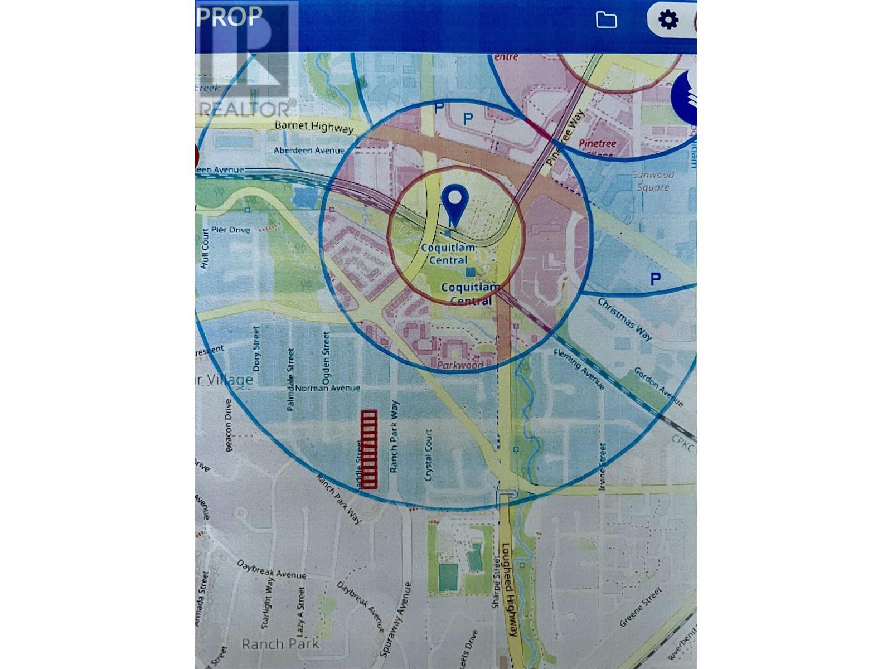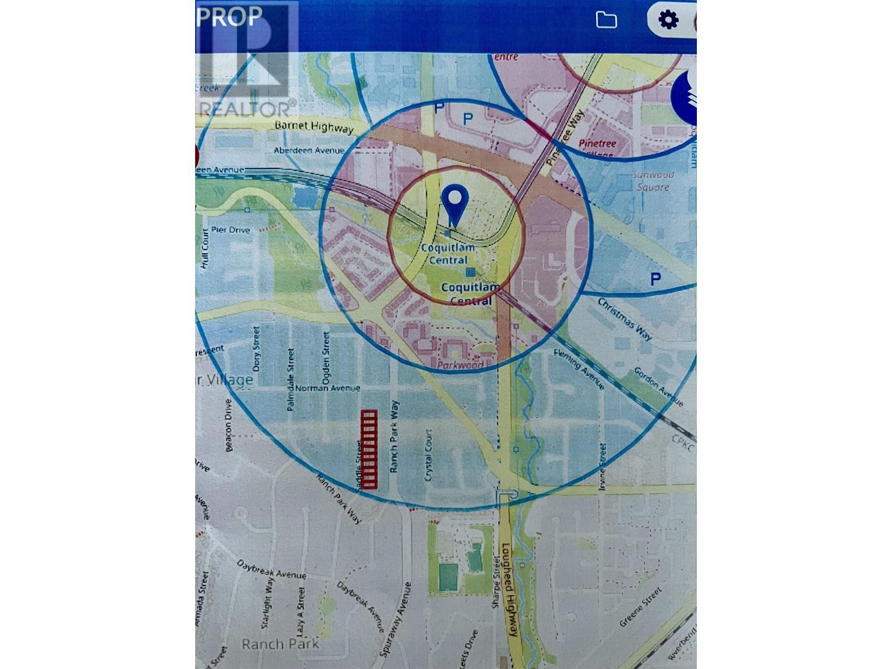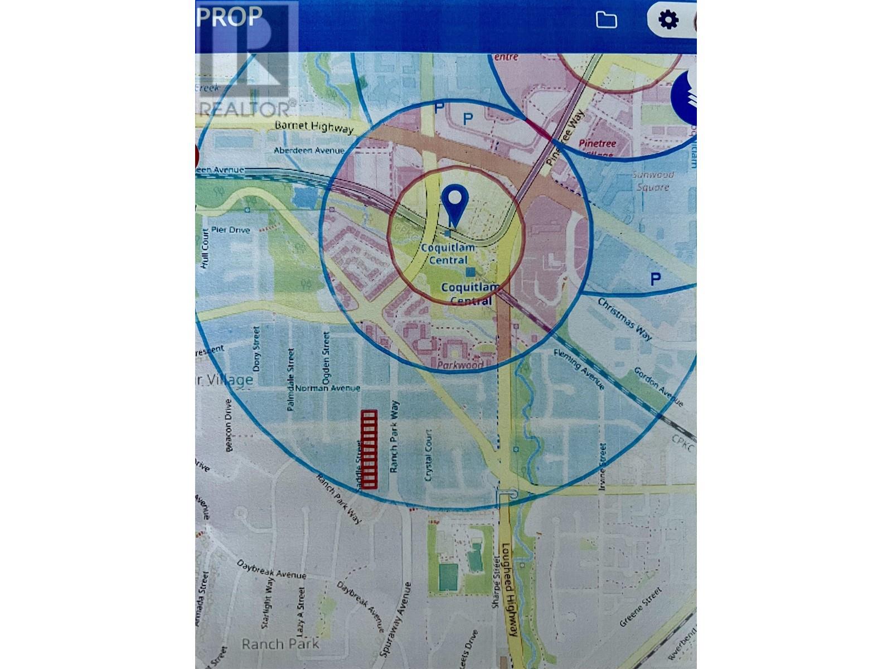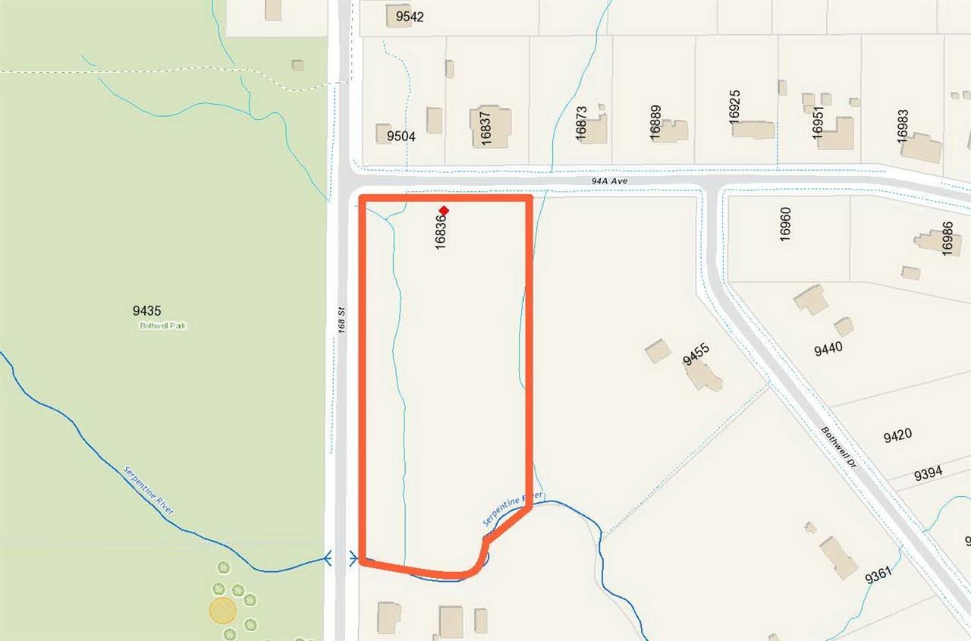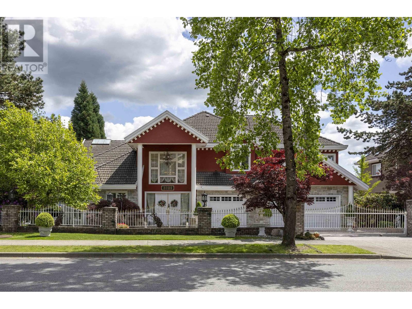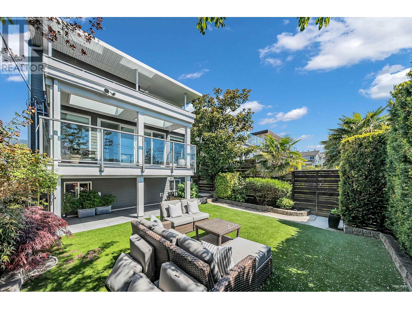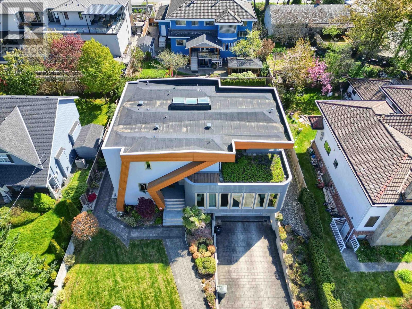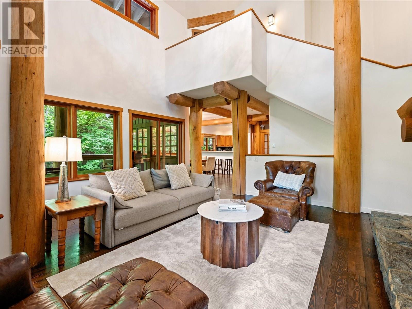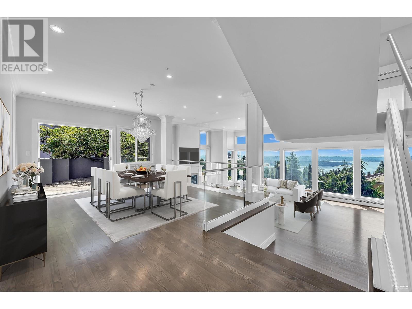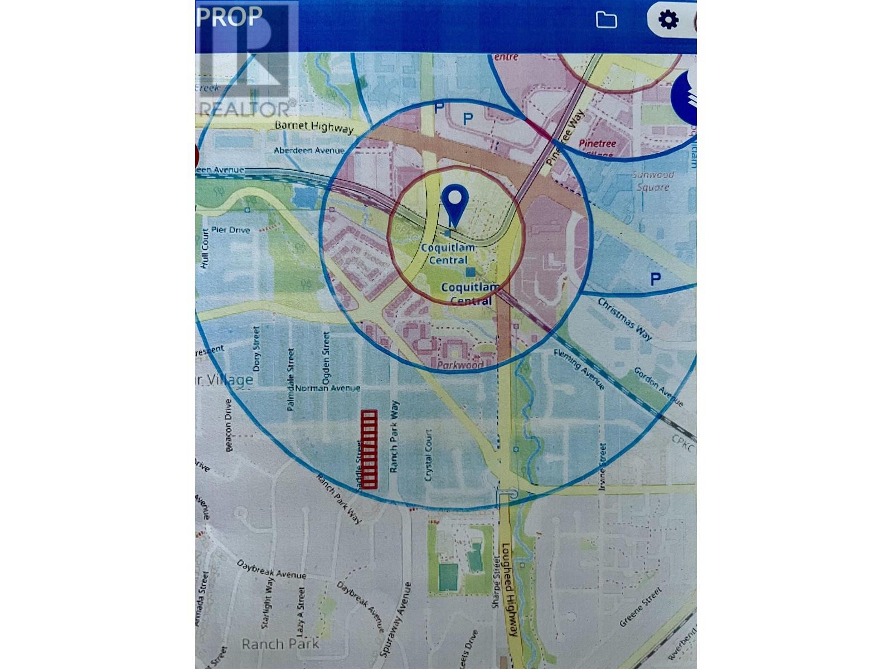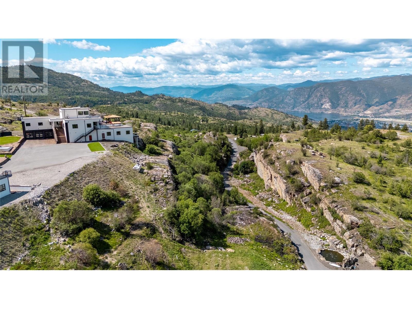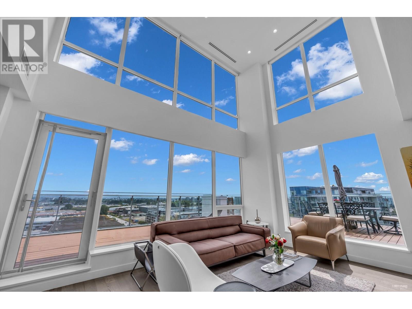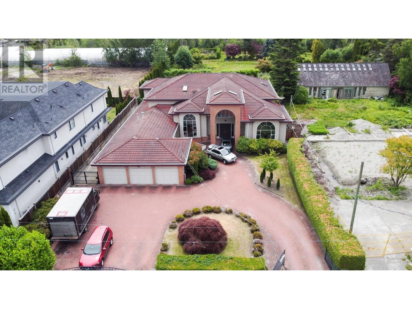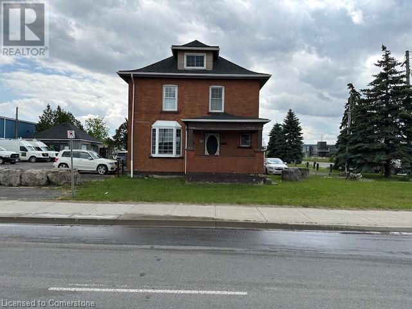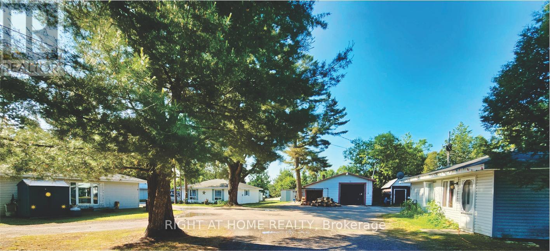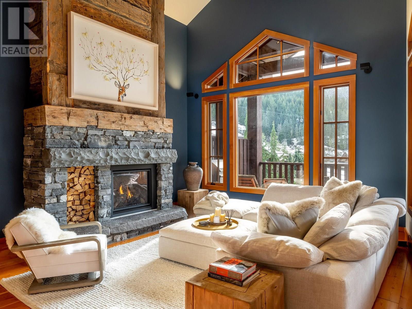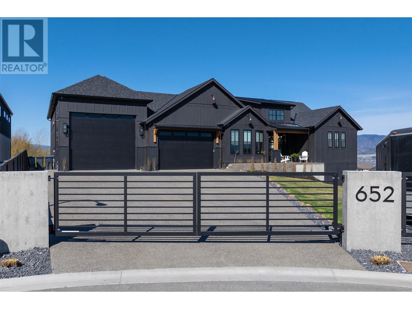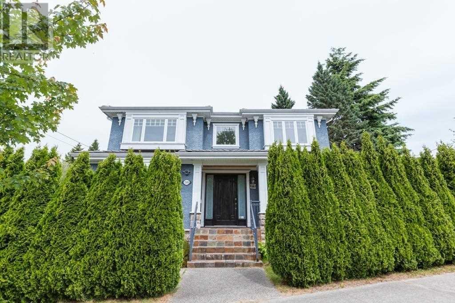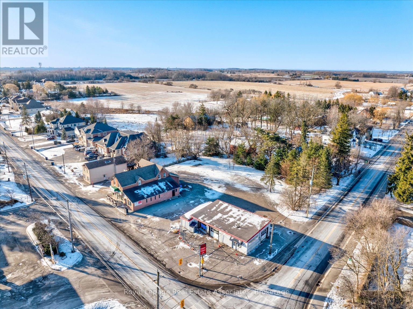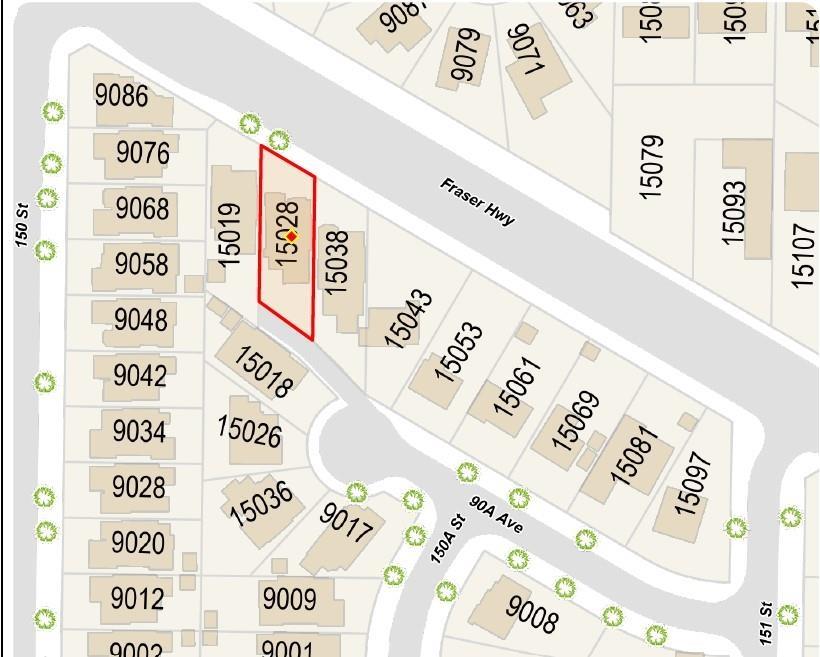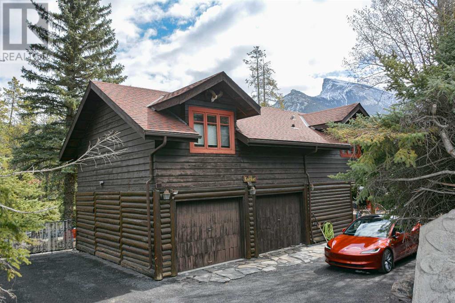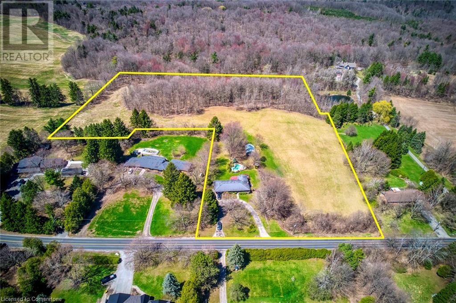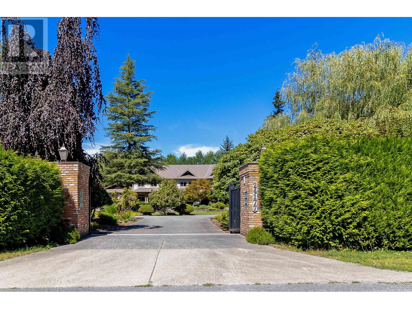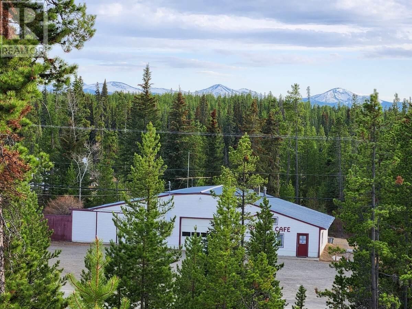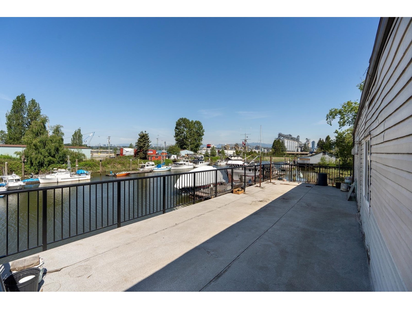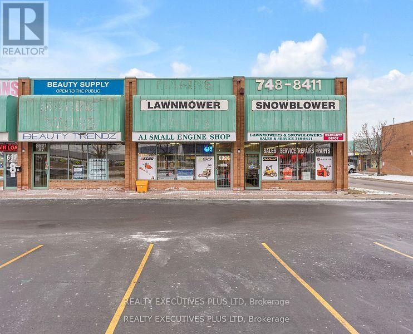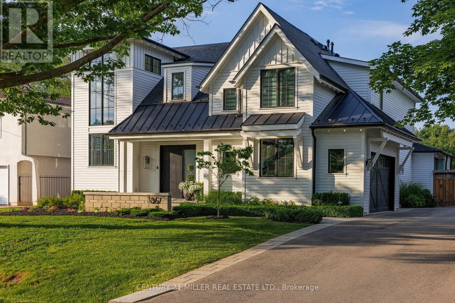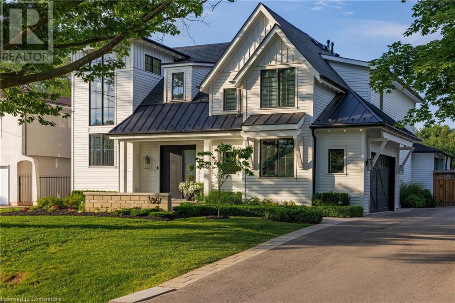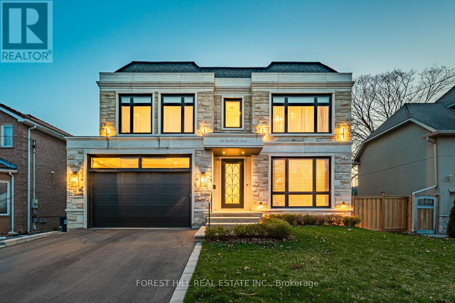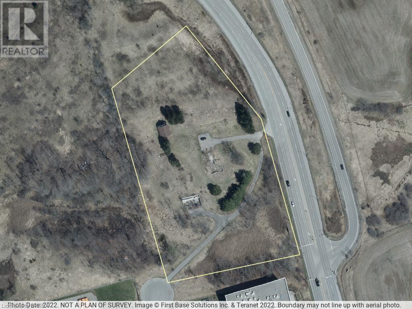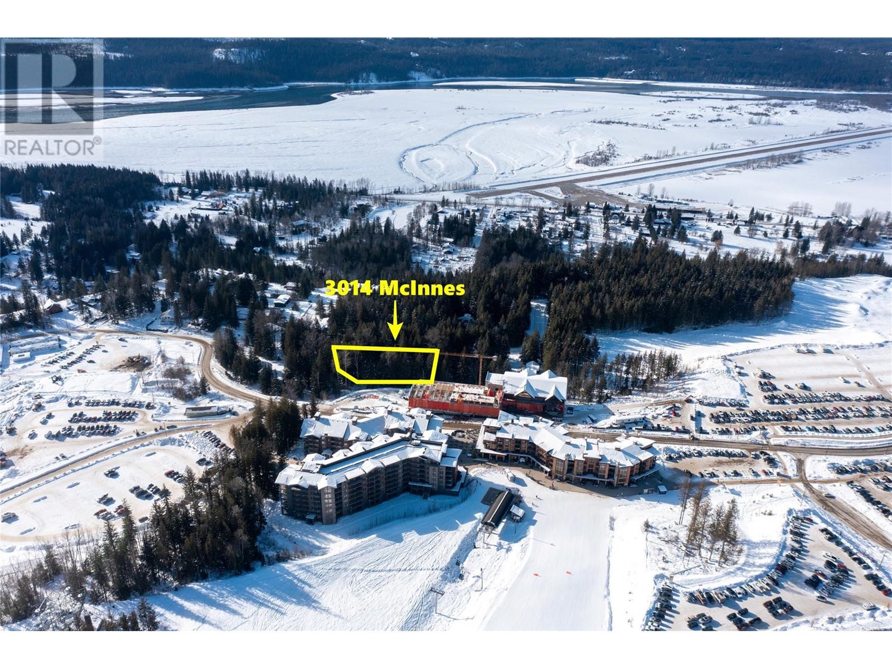109-113 Inkerman Street
St. Thomas, Ontario
Attention Developers and Investors Welcome to 109-113 Inkerman St. St Thomas, this 5.45 acre parcel of land is designated for Residential use in the St. Thomas Official Plan zoned asHR7-5. The designation permits the full range of densities, subject to meeting the policies of the Plan. I have also attached a copy of the Residential policy section from the Official Plan for your information. The specific policies for the various densities are found in subsections5.1.3.2 (low density), 5.1.3.3 (medium density) and 5.1.3.4 (high density). (id:60626)
Century 21 Heritage Group Ltd.
415 Monument Place Se
Calgary, Alberta
ONCE IN A GENERATION opportunity to purchase an inner-city industrial property with sweeping views of the Calgary skyline and the beautiful Rocky Mountains! Sitting atop a ridge line, this property is an incredible redevelopment opportunity. Although the building is functional and still in use by the current owner, there is so much more that can be done with this site. And where else can you find an industrial lot with this large of a yard within a five minute drive of the downtown core? It comes with a clean Phase 1 environmental report completed in 2025, and a compliant RPR report from 2016. Priced dropped to below formal appraisal value until July 31st, 2025, to motivate buyer for quick sale! (id:60626)
RE/MAX House Of Real Estate
4281 Bradner Road
Abbotsford, British Columbia
This exceptional 42.8-acre blueberry farm in Abbotsford offers a unique opportunity to own a fully operational agricultural business alongside a charming 4-bedroom, 2-bath modular home. Boasting an impressive frontage of approximately 400 feet, the property is planted with three popular blueberry varieties-Bluecrop, Duke, and Elliott-known for their high yields, excellent flavor, and complementary harvest seasons. Ideally located close to Highway 1, it combines peaceful rural living with convenient access to shopping, dining, and entertainment. Perfect for those looking to build their dream home while managing a productive farm, this estate provides the best of both worlds in a highly desirable location. Don't miss out-book your private tour today! (id:60626)
Century 21 Coastal Realty Ltd.
2208 Chairlift Road
West Vancouver, British Columbia
Spectacular custom built res offers approx 6400 square ft on 3 levels w/stunning ocean & city views! Situated on a beautiful 11040 square foot corner flat lot / Drive way .Beautifully renovated offering a dramatic open concept & sensational double height ceiling entry, 7 bdrms & 7 bathrooms + office. ocean view bdrms on the upper floor incl a breathtaking master. Private office on main floor with Hardwood flooring and radiant heat. 3 bdrms with 2 baths on the lower garden level (in-law suit) completely separated for rental income. impressive foyer and entertaining living has its own kitchen, entry and garden. Mins to Collingwood private elementary & secondary school.New roof, Carpet, updated mechanical room equipment,.... You won't find another property like it. (id:60626)
Royal LePage Sussex
8 Pirates Lane
Protection Island, British Columbia
Price includes pub, ferry and the waterfront property* Unique opportunity to own Canada's only floating pub, the renowned Dinghy Dock, along with the exclusive ferry service to Protection Island and a stunning waterfront home. This turnkey package offers a thriving pub set against a scenic bay backdrop, frequented by locals and tourists for its beer, seafood, and live music. The ferry provides a memorable voyage to the pub, enhancing the visitor experience. The 2,655 sqft home features 4 beds, 5 baths, a spacious living area with fine maple finishes, and superior views of Nanaimo's bay. The property is complete with A/C, a metal roof, and meticulous landscaping. Embrace a lifestyle that combines business with pleasure in a spectacular waterfront setting (id:60626)
Luxmore Realty
1005 Saddle Street
Coquitlam, British Columbia
Land Assembly Opportunity within 400-800 meters from the Coquitlam Central Skytrain station. (7 min walk) TOA minimum 3 FAR As is where is. Contact the listing agent for more information. (id:60626)
Royal LePage Sterling Realty
981 Saddle Street
Coquitlam, British Columbia
Land Assembly Opportunity within 400-800 meters from the Coquitlam Central Skytrain station. (7 min walk) TOA minimum 3 FAR As is where is. Contact the listing agent for more information. (id:60626)
Royal LePage Sterling Realty
1001 Saddle Street
Coquitlam, British Columbia
Land Assembly Opportunity within 400-800 meters from the Coquitlam Central Skytrain station. (7 min walk) TOA minimum 3 FAR As is where is. Contact the listing agent for more information. (id:60626)
Royal LePage Sterling Realty
985 Saddle Street
Coquitlam, British Columbia
Land Assembly Opportunity within 400-800 meters from the Coquitlam Central Skytrain station. (7 min walk) TOA minimum 3 FAR As is where is. Contact the listing agent for more information. (id:60626)
Royal LePage Sterling Realty
1009 Saddle Street
Coquitlam, British Columbia
Land Assembly Opportunity within 400-800 meters from the Coquitlam Central Skytrain station. (7 min walk) TOA minimum 3 FAR As is where is. Contact the listing agent for more information. (id:60626)
Royal LePage Sterling Realty
977 Saddle Street
Coquitlam, British Columbia
Land Assembly Opportunity within 400-800 meters from the Coquitlam Central Skytrain station. (7 min walk) TOA minimum 3 FAR As is where is. Contact the listing agent for more information. (id:60626)
Royal LePage Sterling Realty
973 Saddle Street
Coquitlam, British Columbia
Land Assembly Opportunity within 400-800 meters from the Coquitlam Central Skytrain station. (7 min walk) TOA minimum 3 FAR As is where is. Contact the listing agent for more information. (id:60626)
Royal LePage Sterling Realty
16836 94a Avenue
Surrey, British Columbia
5.79 acres (342'x736') double zoning RA+A1 (Residential Acreage + General Agriculture). Not in ALR. Corner of 168 Street and 94A Avenue. RA zoning (59516 SF). Creeks running through the property offers tranquil and private environment. Build your mansion to accommodate a big family. Across street from Bothwell Park and Tynehead Park. Short drive to rec centre, Hwy access and shopping. (id:60626)
Royal LePage West Real Estate Services
3099 Plateau Boulevard
Coquitlam, British Columbia
Your dreamed Million Dollar View! Panoramic view of Mt Baker, Gulf Islands and cities. Situated in the famouse community of Westwood Plateau with big quiet corner lot, this grand mansion has excellent street appeal and gated front entry to grand courtyard and triple garage. All most $300k of upgrade. High end european appliance, newer paint and cabinet in kitchen.Huge granite foyer is enhanced with all kinds of art & furniture decoration. Beautiful deck overlooking the view. Upper level offers dream master bedroom with 6-pieces luxury ensuite, walk in closet, gorgeous views of Mt. Baker and the city. Expensive radiant heating system, new installed A/C, covered deck. Bsmt has separate entry, wet bar, 3 bedrooms & a media room. Close to transit, golf course & schools. Must See! (id:60626)
Nu Stream Realty Inc.
1251 Clyde Avenue
West Vancouver, British Columbia
Situated on a quiet, sought-after street in Lower Ambleside, this custom-built 4-bedroom modern home has been extensively renovated with permits-including new roof, exterior, windows, and a stunning gourmet kitchen featuring Sub-Zero, Wolf, and Miele appliances. Additional upgrades include built-in speakers, a security system, and an in-ground sprinkler system.Enjoy spectacular ocean views from your sun-soaked south-facing primary bedroom, living room and expansive outdoor patios-perfect for alfresco dining and entertaining.Just a short stroll to the beach, seawall, and Ambleside´s shops and cafés, this is a rare opportunity to own a beautifully updated, move-in-ready home in one of West Vancouver´s most desirable neighbourhoods. (id:60626)
RE/MAX Crest Realty
3580 Phillips Avenue
Burnaby, British Columbia
Experience the Best Lifestyle in N. Burnaby. Outstanding architectural design is unique in and out. Open living room comes with formal dining room, office & gourmet kitchen with wok kitchen on main. All bedrooms have ensuites with drop ceiling details, lush carpets, luxury bathrooms. Basement features state of the art wine display, theatre room, wet bar, recreation room + 2 full baths & 1 bedroom with separate entrance. Air conditioning, zen garden & smart home gadgets you must have. This new tech operates the entire home from devices. Garage is equipped with plug n'drive for all hybrid cars. Amazing outdoor space with fireplace, speakers, sitting deck and garden space. (id:60626)
Youlive Realty
6 2240 Nordic Drive
Whistler, British Columbia
Welcome to Taluswood - One of Whistler's most prized locations, offering immediate access to the runs at Creekside, and a convenient ski-home trail. Known for uncompromising craftsmanship, Taluswood features all the amenities and charm you would expect to find in a luxury mountain home. This 4-bed / 3.5-bath end-unit townhome includes large scale post-and-beam construction, stainless appliances, private hot tub, TONS of storage, private garage, outdoor pool, forced air heating, gas fireplace, luxury primary suite, and more than enough room for all your friends. This property is also a proven revenue generator, having earned an average of over $18,000/month since January of 2023. Zoning allows for unlimited owner usage, including nightly rentals. (id:60626)
Angell Hasman & Associates Realty Ltd.
2611 Westhill Way
West Vancouver, British Columbia
Gorgeous Home situated in the private & prestigious Westhill Vista, this home features spectacular View from lions gate bridge, downtown vancouver stanley park and ocean. Tasteful Renovation done in 2018, new roof 2020. Main floor features 15 ft high ceiling with large picture windows showcasing views of Vancouver. Large living space connects to formal dining and two levels of private outdoor terrace for indoor/outdoor living. Gourmet kitchen, updated with miele appliances and quartz countertop. 3 bedrooms up all in grand size. Master bedroom with rooftop access to the unobstructed panoramic view. Unfinished basement could be turn into media room. Enjoy the sunrise to sunset in your large private backyard. single family home, no restriction on rebuild or renovation. OH: 04/13 SUN 2-4PM (id:60626)
Yvr International Realty
965 Saddle Street
Coquitlam, British Columbia
Land Assembly Opportunity within 400-800 meters from the Coquitlam Central Skytrain station. (7 min walk) TOA minimum 3 FAR As is where is. Contact the listing agent for more information. (id:60626)
Royal LePage Sterling Realty
148 Garnet Way
Penticton, British Columbia
Exceptional Penticton Estate on 12+ Acres Rare opportunity to own a private estate in Penticton with panoramic views of Skaha Lake, Okanagan Lake, and the city. Situated on over 12 acres, this impressive property features a 5,233 sq ft ICF-built main residence, designed for energy efficiency and luxury living. The home offers spacious open concept living, a gourmet kitchen with butler’s pantry, heated concrete floors, and high-end finishes throughout. A separate carriage home with elevator provides ideal space for guests or extended family. Enjoy resort-style amenities including a 25x30 ft infinity pool with swim-up bar, hot tub, steam sauna, dry sauna, and more. Car enthusiasts will love the expansive car barn with rooftop helicopter landing pad. The top floor is dedicated entirely to a stunning primary suite with private deck and breathtaking lake views. Award-winning for its energy efficiency and quality construction. Just minutes from downtown Penticton and a short flight from Vancouver or Calgary. A truly unique South Okanagan property offering luxury, privacy, and convenience. (id:60626)
Chamberlain Property Group
6456 Mackenzie Place
Vancouver, British Columbia
Look no further for the perfect family home in a prime Westside Vancouver location. This stunning property offers over 4,200 sqft of living space on a nearly 10,000 sqft lot. With 6 bedrooms & 7 bathrooms in an excellent school catchment, this home is ideal for a growing family. The spacious kitchen opens directly onto the yard, allowing you to watch the kids play. The primary bedroom boasts a walk-in closet & big ensuite. The home impresses with a formal living room, dining room, sun room/office, theatre room & beautiful wood floors throughout. With plenty of natural light streaming through large windows, this bright & welcoming home has it all including an attached 2 car garage & lane access. (id:60626)
Exp Realty
1204 6855 Pearson Way
Richmond, British Columbia
Experience elevated living in this stunning two-level penthouse at Hollybridge at River Green, a prestigious development by ASPAC. This spacious residence features 3 beds, 3 elegant bathrooms, a dedicated wok kitchen, and an expansive wraparound balcony with sweeping views. The home is finished with premium touches including engineered hardwood flooring, custom cabinetry, and top-of-the-line Miele appliances. Smart home integration, built-in speakers, and automated blinds offer modern convenience and comfort. Residents enjoy access to resort-style amenities such as an indoor pool, hot tub, sauna, fully equipped gym, games lounge, and multimedia room. Ideally located just moments from the Oval, waterfront trails, dining, entertainment, + T&T. 3 parking 2 lockers.Jul 19 Sat 2-4pm Openhouse (id:60626)
Royal Pacific Realty Corp.
11660 Blundell Road
Richmond, British Columbia
Rare opportunity to own your private COUNTRY CLUB on a 66,036' lot-just 6 minutes' drive to City Centre! This solid 7,477' custom-built home is in original, livable condition and ready for your renovation vision or to build your DREAM ESTATE. Grand 20' foyer with spiral staircase, double height living room, and a lofty office make a dramatic first impression. All 8 bedrooms include private or semi-ensuite baths. A recreation room with sauna and full bath. Enjoy a park-like backyard ideal for garden lovers and outdoor entertainings. This street block is evolving into a 'Street of Dreams' with luxury estates rising-offering a resort-like lifestyle close to top schools, shopping's and parks. (id:60626)
Multiple Realty Ltd.
1360 Rymal Road E
Hamilton, Ontario
1360 Rymal Road East is a rare chance to secure a high-profile corner property with C7 zoning in one of Hamilton’s most desirable and fastest-growing corridors. This site commands massive daily traffic counts, delivering unmatched exposure for any future development. Whether you’re looking to build retail, service commercial, or a mixed-use concept, this location puts you in the heart of continuous residential expansion and strong surrounding demographics that will drive consistent demand and long-term value. Savvy investors and developers will appreciate the multiple strategic ways to finance and acquire this site — giving you the flexibility to structure the deal to maximize returns and minimize risk. Sites like this, with unbeatable frontage, visibility, and flexible zoning, are becoming harder to find on the East Mountain. Take advantage of this exceptional opportunity to anchor your next project in a high-growth area with strong upside and endless potential. Act now — secure 1360 Rymal Road East and unlock the full value this prime corner lot offers. Contact us today for details and to discuss how you can make this site yours. (id:60626)
RE/MAX Escarpment Realty Inc.
6 Bay View Court
West Nipissing, Ontario
10 Detached Homes with Waterfront Plus Redevelopment Potential for 50+ Residential Units or a 45+ Suite Hotel! This property offers a unique investment opportunity! It includes five separate lots (five PINs: PIN 490790239, PIN 490790992, PIN 490790228, PIN 490790240, PIN 490790992), currently featuring ten detached homes, one large and one smaller workshop, and approximately 350 feet of water frontage on Minnehaha Bay, part of Lake Nipissing, in Sturgeon Falls (approximately 3 hours north of the GTA).The site is within walking distance of downtown Sturgeon Falls and located approximately 20 minutes west of North Bay, 1 hour south of Sudbury, and roughly 3 hours north of the GTA. This unique location is fully serviced by all municipal utilities, making it an excellent candidate for future development. There is also an opportunity to acquire the adjacent property at 314 King Street, which includes a triplex and a large lot that could be used for additional parking or further expansion. Currently, all 10 homes on the property are fully rented, generating steady income with the potential for increased revenue making this an attractive income-producing asset. A preliminary design concept has been prepared (available for review), supporting potential redevelopment into 50+ residential units or a 45+ suite hotel, both of which have strong local support. (id:60626)
Right At Home Realty
20 2300 Nordic Drive
Whistler, British Columbia
Ideally positioned steps from the Dave Murray Downhill ski run, enjoy elevated views from this ski in/ski out residence. Enjoy all day sunshine from this south facing home with views up to the peak of Whistler Mountain. Relax after a day of mountain adventures in your private hot tub or unwind in front of the floor to ceiling fireplace. Take advantage of this full ownership offering with access to all the amenities of a luxury hotel including an outdoor pool & hot tub, gym, sauna, steam room, concierge, clubhouse and more! Completing this home is a large double garage, offering ample storage for all your Whistler gear. Opt-back into the Fairmont Reciprocal Usage Program with eligible furniture package (included in the sale). Fees inc. property taxes, strata, utilities, maintenance, and TW. (id:60626)
Whistler Real Estate Company Limited
652 Trumpeter Road
Kelowna, British Columbia
This stunning estate-style home is located on a quiet cul-de-sac in the prestigious Kettle Valley neighbourhood. The property boasts a gated driveway and breathtaking, unobstructed views of the lake, mountains, and city. The garage is a spacious area that resembles a luxurious commercial space similar to Kelowna's Vaults. It's ideal for anyone with a hobby or a passion for cars. The garage has an impressive floor space of 1569 square feet, accommodating six+ cars. Moreover, it has space for indoor RV parking with high ceilings measuring 17'11"", heated epoxy floors, and even a dog wash. The gourmet kitchen is a dream, equipped with high-end appliances, gas range, double oven, two dishwashers, quartz counters, massive eat-at island, and Butler's pantry. The kitchen opens to the dining and living area with a cozy fireplace. The primary bedroom has vaulted ceilings, views from the bed and a luxury ensuite with a double vanity, a soaker tub, a walk-in closet with custom shelving, and washer and dryer. Outdoor living is extended with covered and uncovered patio spaces overlooking the concrete pool and hot tub with sweeping views. The basement includes four additional bedrooms, including a second primary bedroom with an ensuite and walk-in closet. Every detail has been thoughtfully considered, and only high-end finishes have been used. There are too many features to list; this is a must-see for truly appreciating the luxury. (id:60626)
Coldwell Banker Horizon Realty
1505 W 62nd Avenue
Vancouver, British Columbia
Priced below assessment $4,102,000. Prestigious South Granville Area! This custom-built 3-level home offers 8 bedrooms , 5 bathrooms , and brand-new appliances , blending modern comfort with style . Situated on a bright corner lot with RM-8N zoning , no rezoning is needed for potential multi-family development, adding significant future value. The basement suite, featuring its own separate entrance and kitchen, generates excellent rental income , making this an even more attractive investment. Located steps from restaurants , shopping, and transit , and within the McKechnie Elementary and Magee Secondary catchment, with top private schools nearby. Easy access to Oakridge Centre, Richmond, and Downtown Vancouver . Ideal as a family home or investment/holding property. Don' t miss out! (id:60626)
Royal Pacific Riverside Realty Ltd.
15028 Fraser Highway
Surrey, British Columbia
Developer alert! Land assembly! Street front, total 48244 sqf. Under Surrey Fleetwood Plan, FAR 4(potential FAR 5 , commercial & residential Mid-Rise buildable up to 20 storeys, please verify with the city). Proposed skytrain station of Expo line Frazer Highway extension is right across the street. 15038 Frazer Hwy & 15061 90A & 15053 & 15043 90A are for sale too. Highly developing area. (id:60626)
Nu Stream Realty Inc.
128 Kootenay Avenue
Banff, Alberta
Fabulous possibilities in this Banff propertyWelcome to Banff, where this classic residence epitomizes Banff's finest district, Kootenay Ave. This unique modernized log home is secluded in the heart of Banff, where privacy and comfort are the norm. It offers extraordinary mountain views and the unparalleled lifestyle of living in beautiful Banff. The rear exterior boasts a 300-square-foot cedar deck with a hand-carved glass panel depicting local flora and fauna on a dimmer switch. This deck overlooks Mt Rundle, currently a B&B, with the possibility of developing this property into three lots.Layout: Main Level Entry with two wings.Lot: Features a Parklike Setting, Private, over 21,600 sq ft. Heating: Natural gasFlooring: Hardwood, carpet, linoleum. Roof: asphalt with solar panels. Parking: Room for five carsExterior: Feature fencing, Garden, Decks and BarnInterior: Rustic Living Room/ Dining Room & Island Kitchen with a Gas Range, two Island KitchenLaundry: Main floor Fireplace: Description Wood Burning Amazing possibilities and Pride of Ownership. (id:60626)
Real Estate Professionals Inc.
1215 Britannia Road
Burlington, Ontario
/-10 acre lot including a detached house for sale, just minutes from town. Exceptional investment opportunity, Zoning NEC DEV Control Area is ready to build. This lot is ideal to build your dream house . Just step in and start your dream project! This development is a builders dream and a smart investors next big win. This estate offers endless potential to create your dream retreat. (id:60626)
Exp Realty Of Canada Inc
1864 Willan Road
Selwyn, Ontario
Welcome to this pristine waterfront property majestically located on beautiful Buckhorn Lake. This luxurious designed custom-built home is sure to impress all in every way! Be prepared to be in awe as soon as you enter this one-of-a-kind dream home! The wow factor: On the main floor with celestial windows leads to an incredible great room with soaring cathedral ceiling, wood burning stone fireplace & huge north/west facing windows with views of the sweeping lawn, beautiful gardens, mature trees & uninterrupted lake views. Breath taken contemporary Chefs kitchen with large centre island and butler pantry with walk out to a oversized triple car garage, large dining area with cathedral ceiling and 6 shy lights. Principal suite has lake views, stone fire place, large ensuite & walk in closet. Upper level has 2nd bedroom with 4pc en-suite & walk-in closet,3rd bedroom with walk in closet, games room, bar room and 3pc bathroom. Lower level has a large family room with wood burning fireplace, 2 more bedrooms, amazing stone wine cellar, 3pc bathroom, large laundry room and walk up to garage. This is a true dream/lifestyle property complete with your own armour stone waterfront, firepit, bar & all of the peace & serenity Lakefront living has to offer. Buckhorn Lake is part of the 5 Lakes without locks on the Trent Severn Waterway giving you endless swimming, boating, fishing and summer enjoyment. Please enjoy the virtual tour for a greater perspective. (id:60626)
Ball Real Estate Inc.
24177 125th Avenue
Maple Ridge, British Columbia
"Academy Park" This 2 acre estate home features heated pool with stamped concrete patio, hot tub, gas BBQ gazebo, barn, covered patio with 2 gas heaters, rock faced fireplace and French doors to gym and greatrm. Features over 7500 sf home that has been completely custom designed, including gormet deluxe kitchen with corian counter tops, miele coffee ,Wolf gas range,3.5 BI ovens,3 fridges(subzero) Bsmt recrm with crawl space, winerm, gamesrm off greatrm with gas fireplace. Theatre with projection and sound equipment. Four upper bedrooms all with ensuites. Main master with maple BI cabinetry. Many convenience like 4 firplaces,2 heat pump air conditioners, triple garage, fully fenced private garden (id:60626)
Royal Pacific Realty Corp.
21109 Chilcotin 20 Highway
Chilcotin, British Columbia
For more information, please click the Brochure button below. Unlock endless business potential with this versatile property featuring four commercial zones on 400 meters of prime Hwy 20 frontage. Highlights include a charming, fully equipped 16-seat bakery café, a mechanic shop with truck hoist, tire changer, supplies, welder, and a live-in suite. The property also boasts a mobile home park with 5 sites, 2 RV hookups, and fully connected water/septic systems. Behind the commercial area, a tranquil pond hosts a lovely 3-bedroom rancher, ideal for a B&B or expansion with tourist cabins/motel. The property offers 800 amps of power, emergency water hydrants, fuel tanks, a greenhouse, an animal barn, and a new two-level 3-car carport with storage. Enjoy nearby amenities like a boat launch and general store, along with your own well, septic pond, generator transfer switch, and ample firewood. Set in a no-bylaw community with no building or business permits required, this property provides the freedom! (id:60626)
Easy List Realty (Bcnreb)
419 E 23rd Avenue
Vancouver, British Columbia
Stunning Custom built Home featuring a 2 bed basement suite plus beautiful 1 bed Coach House! An excellent chance to reside in a prime East Van neighbourhood nestled between Fraser and Main on a peaceful street. Bright and spacious open living/dining area with cozy fireplace - lots of room for family and friends. You'll love the generously sized kitchen equipped with solid wood cabinetry, ample counter space, plus gas cooktop/wall oven - a delight for any chef! Upper level features a roomy primary suite complete with tranquil bath featuring a claw-foot tub and large walk-in closet plus 2 more bedrooms and bath. Relax in the beautifully landscaped front and back yards. Don't miss this! Prof. measured by Excelsior at 3127 sq.ft. Coach house measured at 679 sq. ft. Buyer to confirm all info. (id:60626)
RE/MAX Crest Realty
9525 Gunderson Road
Delta, British Columbia
Embark on an exhilarating venture with this unique opportunity! Situated alongside the Fraser River, this property is a prime investment for entrepreneurs. It not only boasts I1 Light Industrial Zoning for diverse business endeavors. Additionally, the property features a 1,806SF two-story home, ensuring a consistent rental income. Conveniently linked to Highway 17, this lot stands as one of the last mixed residential/industrial properties on Gunderson Road! Moreover, there's the exciting potential to merge with neighboring lots, further enhancing your business prospects. Seize the chance to live and work here, and unlock unprecedented growth possibilities! (id:60626)
Stonehaus Realty Corp.
703034 Highway 40
Rural Grande Prairie No. 1, Alberta
Discover your dream home nestled on a private quarter section of land, offering the perfect blend of tranquility and space. This impressive 3,033 sq ft residence welcomes you with a stunning spiral staircase and expansive windows that fill the home with natural light. The spacious kitchen is a chef’s delight, featuring double ovens and ample room for entertaining. Contact a Realtor today for more details!All bedrooms are designed with comfort in mind, each boasting its own walk-in closet. The luxurious primary suite offers a large ensuite, providing a personal retreat to unwind. Enjoy the wood stove in the living room where there is ample space for entertainment. The property includes both an attached heated double garage and an additional detached garage, ensuring plenty of space for vehicles, or a workshop. Located in a peaceful and quiet area near the Wapiti River, this home offers the perfect escape while still providing easy access to nature and outdoor recreation. (id:60626)
RE/MAX Grande Prairie
5,6,7,9 - 6921 Steeles Avenue W
Toronto, Ontario
This Prime Location Fronting On Steeles Avenue Is Perfect For Your Business Or Take Over The Existing Power Equipment Service Repair And New Equipment Sales Business (Price Includes The Business And a Customer Base Of Over 30 Years), Selling Lawn Equipment, Snowblowers, Chainsaws, Latest Electric Equipment Including E-Bikes And Much More. Consists Of 4 Units Combined Into 6,764 SF With A 1,200 SF Showroom Area At The Front. Also Has Over 900 SF Of Mezzanine (Not Included in Total Area) 18 Ft Clear Height, Drive-in Door, Multiple Double Man Doors, Two 2-pc Washrooms. Well Maintained Complex Close To Hwys 427, 407, 409, 401 and The Airport. A High Traffic Location With Great Signage Opportunity To Advertise Your Company Name On A Busy Thoroughfare. (id:60626)
Realty Executives Plus Ltd
367 Seaton Drive
Oakville, Ontario
Situated on a premium 75' x 150' lot in the heart of West Oakville, this custom-built residence offers 3,625 square feet of thoughtfully curated living space. Completed in 2020 by Scott Ryan Design Build, the home showcases timeless architectural design, superior craftsmanship, and a floor plan tailored for modern family life. The main floor impresses from the moment you step inside. Herringbone-patterned engineered hardwood floors, soaring ceiling heights, and custom millwork by Misani Custom Design create a warm yet elegant backdrop. A dedicated office at the front of the home provides a quiet workspace, while the formal dining room with adjacent servery is perfect for entertaining. The heart of the home is the expansive kitchen where custom cabinetry, premium appliances, and a large island flow seamlessly into the great room. A thoughtfully designed mudroom with built-ins and side entry adds everyday functionality. Upstairs, the primary suite is a private retreat featuring a spacious, custom-designed walk-in closet and a luxurious ensuite with double vanity, freestanding soaker tub, and oversized shower. The two additional bedrooms include private ensuites and custom built-ins, offering privacy and comfort for family and guests alike. A fully outfitted laundry room finishes off this level. The fully finished lower level offers nearly 1,900 square feet of additional space with radiant in-floor heating and polished concrete floors. A large recreation area, fourth bedroom, full bathroom with steam shower, second laundry and ample storage make this level both versatile and functional. Step outside to a backyard oasis designed for year-round enjoyment. A covered rear porch with glass enclosure acts as a true four-season extension of the home, while the built-in BBQ, hot tub, and landscaped grounds create an idyllic setting for outdoor entertaining. An exceptional offering in West Oakville, this home delivers style, substance, and space in equal measure. (id:60626)
Century 21 Miller Real Estate Ltd.
367 Seaton Drive
Oakville, Ontario
Situated on a premium 75' x 150' lot in the heart of West Oakville, this custom-built residence offers 3,625 square feet of thoughtfully curated living space. Completed in 2020 by Scott Ryan Design Build, the home showcases timeless architectural design, superior craftsmanship, and a floor plan tailored for modern family life. The main floor impresses from the moment you step inside. Herringbone-patterned engineered hardwood floors, soaring ceiling heights, and custom millwork by Misani Custom Design create a warm yet elegant backdrop. A dedicated office at the front of the home provides a quiet workspace, while the formal dining room with adjacent servery is perfect for entertaining. The heart of the home is the expansive kitchen where custom cabinetry, premium appliances, and a large island flow seamlessly into the great room. A thoughtfully designed mudroom with built-ins and side entry adds everyday functionality. Upstairs, the primary suite is a private retreat featuring a spacious, custom-designed walk-in closet and a luxurious ensuite with double vanity, freestanding soaker tub, and oversized shower. The two additional bedrooms include private ensuites and custom built-ins, offering privacy and comfort for family and guests alike. A fully outfitted laundry room finishes off this level. The fully finished lower level offers nearly 1,900 square feet of additional space with radiant in-floor heating and polished concrete floors. A large recreation area, fourth bedroom, full bathroom with steam shower, second laundry and ample storage make this level both versatile and functional. Step outside to a backyard oasis designed for year-round enjoyment. A covered rear porch with glass enclosure acts as a true four-season extension of the home, while the built-in BBQ, hot tub, and landscaped grounds create an idyllic setting for outdoor entertaining. An exceptional offering in West Oakville, this home delivers style, substance, and space in equal measure. (id:60626)
Century 21 Miller Real Estate Ltd.
84 Botfield Avenue
Toronto, Ontario
Welcome to an extraordinary residence that blends timeless elegance with modern functionality, situated on an expansive 60-foot wide lot. With nearly 5,800 square feet of total living space, this custom-built 2020 home showcases premium craftsmanship, innovative design, and a meticulous attention to detail throughout.Step inside to find stunning herringbone flooring and sun-filled interiors that flow effortlessly across every level. The heart of the home is the show-stopping Cameo kitchen, outfitted with top-of-the-line Sub-Zero and Wolf appliances. An impressive walk-through servery and spacious pantry make entertaining and everyday living both seamless and sophisticated.Every detail in this home has been thoughtfully curated from built-in ceiling speakers throughout, to elegant finishes that elevate each room. The upper level features four generous bedrooms, including a luxurious primary suite retreat with a spa-inspired ensuite, deep soaker tub, oversized shower, and an expansive dressing room. A second-floor laundry adds everyday convenience.The fully finished lower level offers heated floors, a versatile gym, a nannys suite, ample storage, and a space designed for both comfort and flexibility. Additional highlights include a large two-car garage with an EV charger, and a 6-camera home security recording system for added peace of mind.This is a rare opportunity to own a residence that perfectly balances beauty, comfort, and cutting-edge design luxury living at its finest. (id:60626)
Forest Hill Real Estate Inc.
257 Stephenson Point Road
Scugog, Ontario
Here is your rare opportunity to own the most spectacular waterfront property to hit the Scugog market in years. Located on one of the area's most sought-after roads with the best waterfront living Lake Scugog has to offer, this lakefront retreat offers a pristine hard-bottom shoreline, western exposure for stunning sunsets, and a short boat ride to downtown Port Perry. Tucked back from the road for total privacy, the home makes a striking impression with its timber frame front veranda, premium Maibec siding, and custom stonework carried throughout. The fully landscaped grounds feature a cliffside heated saltwater pool, 9-person Arctic Spa hot tub, outdoor kitchen with professional Lynx built-in grill & pizza oven, rooftop boathouse patio, fire pit, gardens, & full outdoor sound and lighting systems. Inside, a custom Rocpal kitchen with Wolf 36" gas range, rare leathered Saturnia granite counters, and natural stone opens into a grand living room with vaulted ceilings, timber accents, and gas fireplace. Wall-to-wall windows capture breathtaking lake views, and the 3-season timber frame deck with motorized phantom screens is ideal for relaxing or entertaining. The luxurious primary suite offers a spa-like 6-piece ensuite, heated floors, dual walk-ins with custom built-ins. Every inch of the home has been extensively renovated and expanded including an oversized 3-car garage with two large bedrooms above connected by a 5-piece Jack & Jill bath. The walkout lower level is an entertainer's dream with a speakeasy-style bar and lounge, gas fireplace, sauna, wine room, 3 more bedrooms, & incredible lake views. The boathouse includes a 56 foot Naylor dock, marine rail with electric winch, and boat lift. Extras include a 26KW Generac generator, Pella windows, irrigation & alarm systems, & extensive custom Rocpal cabinetry. Just minutes to Port Perry, this one-of-a-kind property blends unmatched luxury, craftsmanship, and lakeside living. *SEE ATTACHED FEATURES/UPGRADES LIST* (id:60626)
Royal LePage Frank Real Estate
400 Garden Avenue
Brantford, Ontario
Prime industrial land available in Brantford! This is a fantastic opportunity to own 5.4 acres of land, as shown by GeoWarehouse. The land has M2 and M3 zoning, which means it can be used for many different business purposes. You'll love the location – it's very close to Highway 403, so getting around is easy. Plus, Highway 24 is also easy to get to. This site has great visibility, making it perfect for your business. Don't miss out on this rare chance to invest and build in Brantford. (id:60626)
Royal LePage Action Realty
9983 Okanagan Centre Road W
Lake Country, British Columbia
Semi-lakeshore estate with 2 titles, encompassing 9.07 acres (5.1+3.97) of land zoned RR2 and NOT in the ALR. 9983 offers 3.97 acres of land with a beautiful 4 bedroom, 3 bathroom home. Vaulted wood ceilings, huge windows to capture the Okanagan Lake views, and heated tile floors on the main are all features that make this a great semi-lakeshore home. There is a 4 car garage for the cars and the toys, and plenty of excess room for additional parking. There is an outdoor kitchen area w/ concrete patio and a wrap around deck space. Spend 15 seconds walking across the road to enjoy the beautiful beach. Lot 28 is a 5.1 acre piece of land that has subdivision potential for a 2 lot subdivision (buyer to investigate). The land was historically successful with plums, but has been recently cleared as of May 2023. The properties are currently fed with the lake intake water system associated with 9983. Lot 28 may be sold in isolation, but the 9983 property (property w/ home) must be sold in conjunction with lot 28. Outstanding opportunity to acquire 2 titles with plenty of upside potential that total over 9 acres in the prestigious Okanagan Centre area of Lake Country. 2 titles gives building flexibility for multiple primary homes that would make for an outstanding family compound. Boat launch, cafe, and wineries all just a quick drive away! (id:60626)
Unison Jane Hoffman Realty
Sotheby's International Realty Canada
2518 16 Street Sw
Calgary, Alberta
Investor Alert – This Bankview multifamily development offers a rare opportunity to acquire a high-yield, fullytenanted 8-unit asset with legal suites and luxury finishes. Backed by solid rent fundamentals, primelocation, and long-term financing at a low 3.5% rate, this investment offers exceptional ROI withprojected 47.2% annual returns. Ideal for investors seeking low-maintenance income and significantcapital appreciation.Contact us for pro forma, rent roll, and detailed financial package. Brand New 6-Plex. potential to 8 Plexes currently they are 4 main dwelling size 1900 average each total 7600 sqf above grade. 4 legal basement average 600 sqf total 2400 sqf which mean 10,000 of living space the basement legal suit are in the process of being legal suits by the city of calgary. Prime Calgary SW (Bankview)Rental Income Potential:Main units: $3,500 – $4,500/monthBasement suites: $1,500/monthTotal projected rent: $20,000 – $24,000/monthSimilar nearby units rent at $30/sq. ft., underscoring the income potential.Key Investment Highlights:Eligible for CMHC Select Financing – reduce financing costs and increase ROILocated in a high-demand rental area with proven stabilityTurnkey setup—ready for immediate income generationIdeal for short- and long-term appreciation in a growth-oriented market Whether you're an experienced investor or expanding your portfolio, this asset delivers strong performance, desirable location, and future upside.Hurry—this opportunity won’t last long! Contact us today to schedule a viewing (id:60626)
First Place Realty
3104 Mcinnes Road
Revelstoke, British Columbia
A rare opportunity! Own nearly an acre right beside the ski hill—prime location with incredible development potential. This charming A-frame home features a huge yard, breathtaking views, and endless possibilities. Whether you’re an investor or looking for a dream mountain retreat, this is a must-see! (id:60626)
RE/MAX Revelstoke Realty
2100 Metro Road N
Georgina, Ontario
Situated In A Fast Growing Community. Walking Distance To Lake, Marina, Restaurants And Golf. The Only Plaza Listed For Sale In Georgina. Multiple Long Term Leases Signed With Long Term Tenants. Leases Include T.M.I. (id:60626)
RE/MAX All-Stars Realty Inc.




