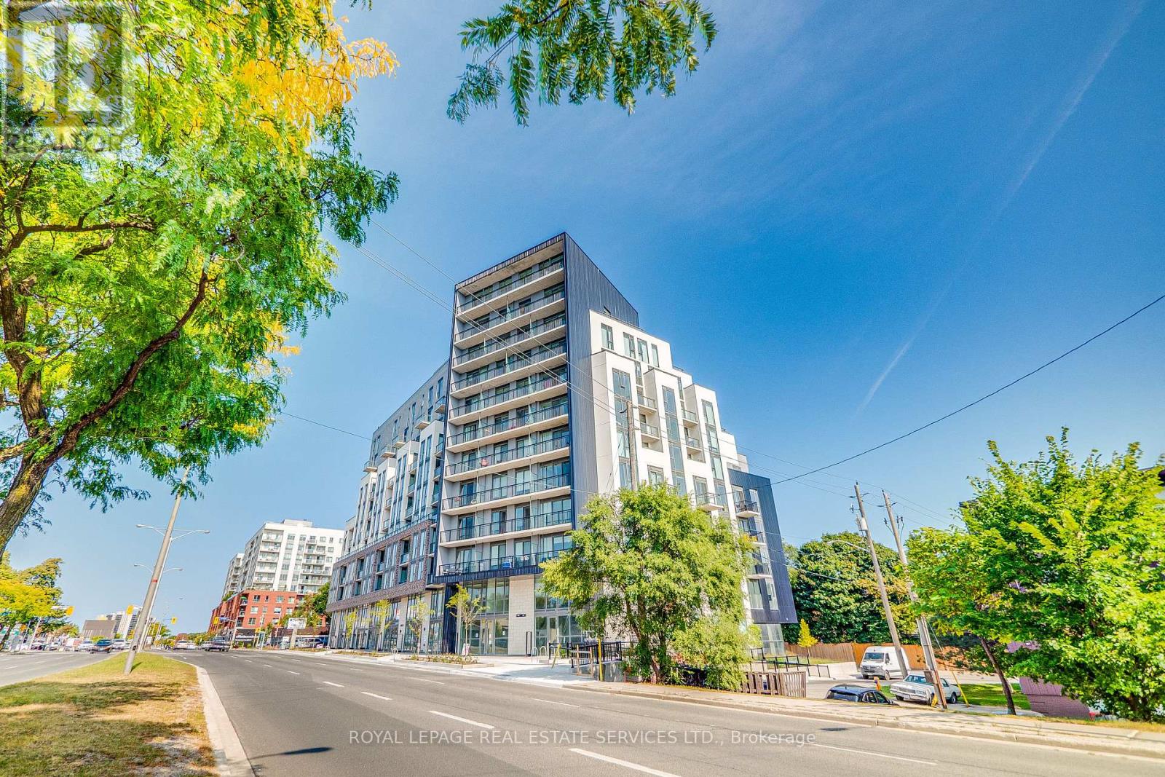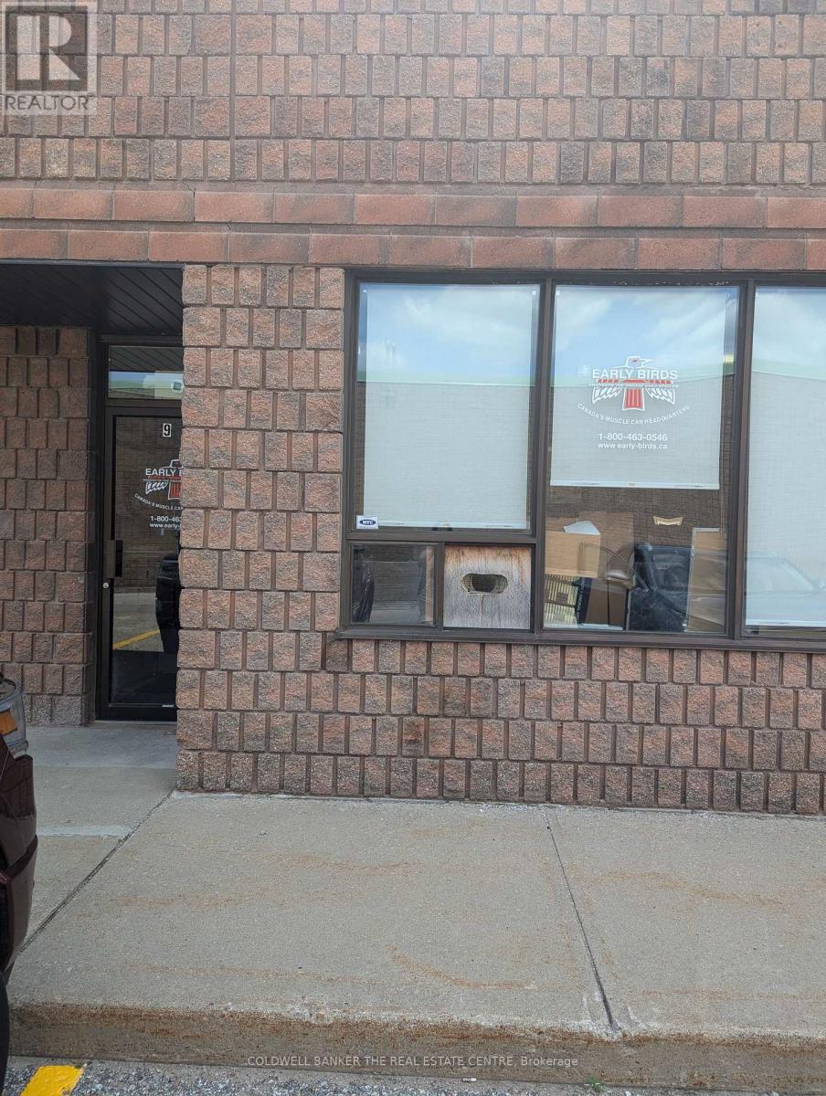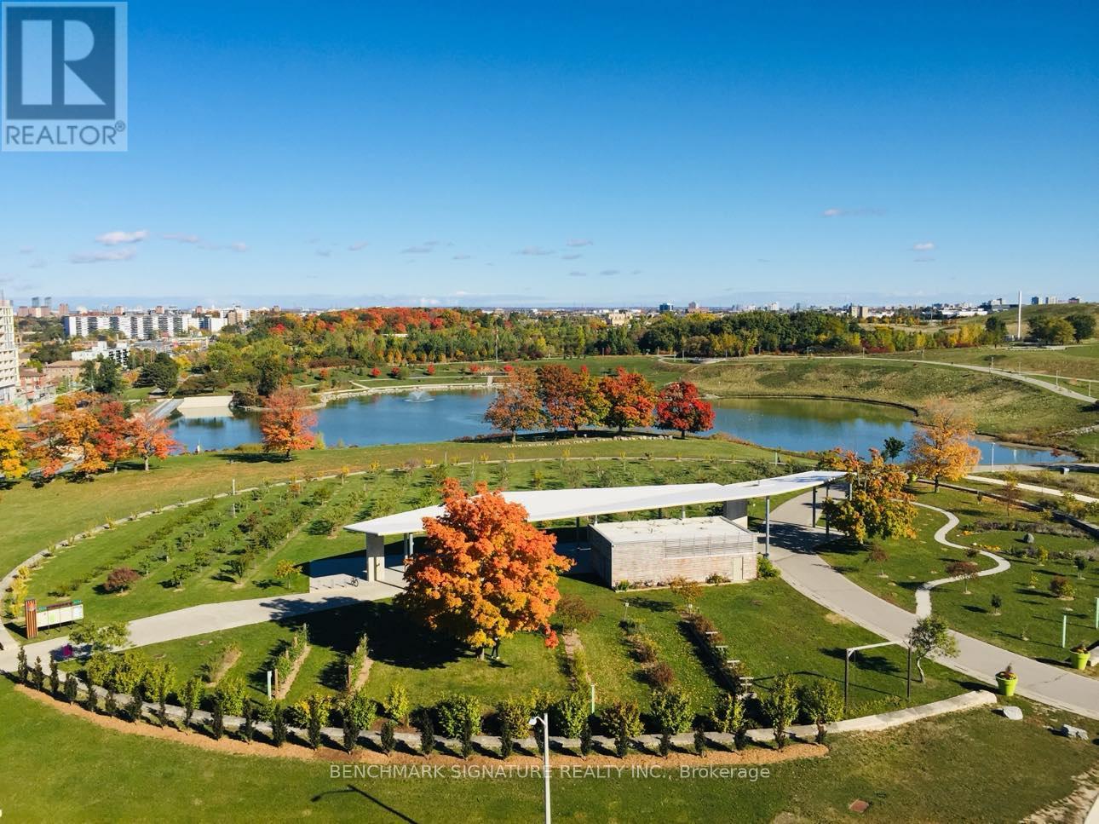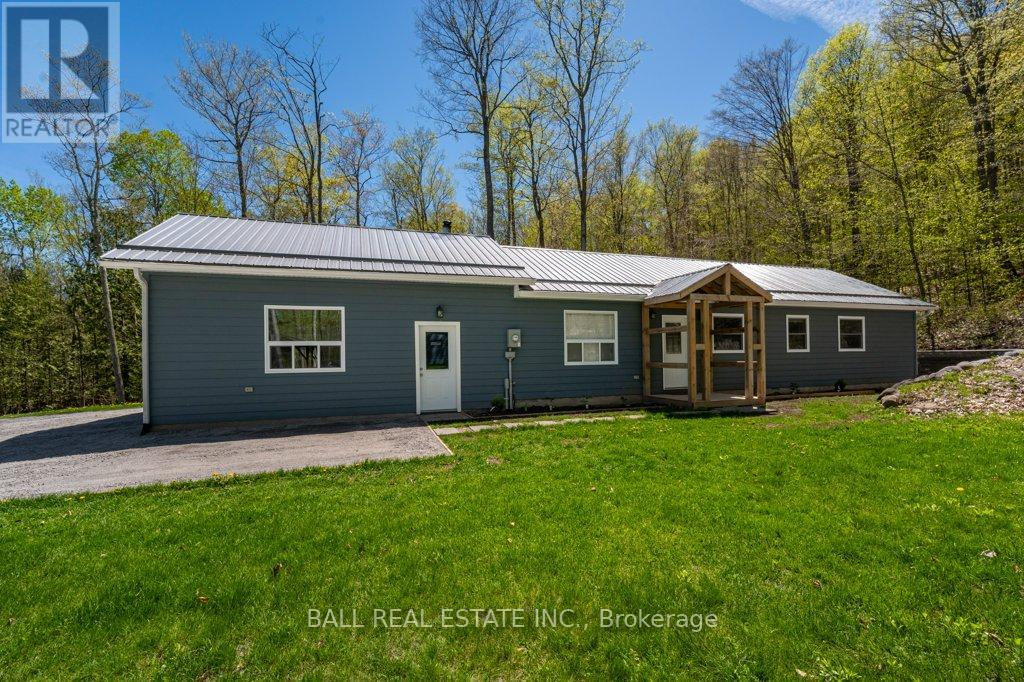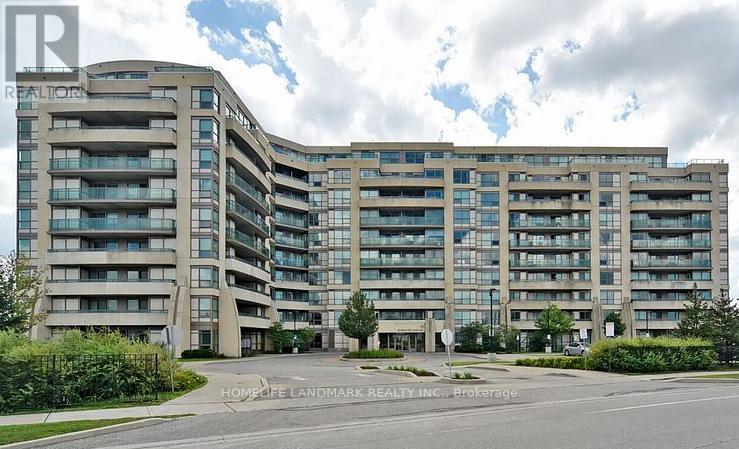5407 Draper Road
Fort Mcmurray, Alberta
Welcome to 5407 Draper Road: Tucked away behind a dense forest canopy on a beautifully treed 2.5-acre lot, this turnkey bungalow offers the rare combination of privacy, space, and nature—all just minutes from Downtown Fort McMurray. With a renovated kitchen, attached 24x24 heated garage, and the great outdoors at your doorstep, this property is a true escape from the pace of city life without sacrificing convenience.Follow the long, tree-lined driveway as it winds through towering evergreens and up to your A-frame style bungalow, where nature becomes part of your daily living. The surrounding trees not only create a peaceful and private atmosphere but also serve as a natural buffer, making your yard feel like an extension of the boreal forest. Whether you’re enjoying your morning coffee on the deck or hosting an evening fire, the sights and sounds of nature are all around you.The attached garage has the feel of a full workshop with its soaring ceilings, a new gas heater (2021), and added loft storage—perfect for toys, tools, or year-round projects.Inside, the home is bright and inviting with stacked windows in the living room that allow natural light to pour in, complemented by fresh light grey paint throughout. The kitchen has been tastefully renovated with warm wood-style cabinetry, new countertops, a striking granite tile backsplash, stainless steel appliances, black hardware, and a corner pantry. A large wagon wheel chandelier adds character above the dining area, tying in modern and rustic charm.The main level features three generous bedrooms and a four-piece bathroom, all centred around a cozy wood-burning fireplace in the living room—ideal for warming up during Alberta winters.The fully finished basement offers even more space with two additional bedrooms, a large family room with oversized windows, and a pellet stove for efficient heating. A three-piece bathroom and a large laundry and storage area round out this level, offering both comfort and functio nality.Living on acreage means freedom—space to build, garden, park your RV, ride ATVs, or simply breathe easier. You'll love the direct access to nearby ATV trails, boat launch, Waterways Dog Park, and the natural beauty of Wood Buffalo that surrounds you.This is a rare opportunity to own a private slice of paradise with all the amenities of town just a short drive away. Schedule your private tour today and experience the best of both worlds. (id:60626)
The Agency North Central Alberta
25 - 20 Mountainview Road S
Halton Hills, Ontario
Spacious End-Unit Townhome in a Prime Georgetown Location. This is your chance to get into a beautifully updated and generously sized townhome in one of Georgetowns most convenient locations. Just minutes from shopping, restaurants, schools, the mall, and major highways everything you need is right at your doorstep. This bright and welcoming end-unit offers one of the largest and most private yards in the complex fully fenced and perfect for kids, pets, or relaxing summer evenings. Inside, the main floor features a stylish open layout with quality flooring that flows seamlessly through the living and dining areas. The renovated kitchen (2022) is a standout with stainless steel appliances, a modern backsplash, a large pantry, and a great view of your backyard. Upstairs, you'll find a spacious primary bedroom with a big closet, plus two more bedrooms with updated flooring. Most windows were replaced in 2019 with high-quality upgrades, and the main floor pot lights add warmth and modern flair throughout. Other big-ticket updates include a recently replaced roof and major renovations throughout the last 6 years just move in and enjoy! There is tremendous value here with very little left to do, and the location is hard to beat. Whether you're looking for your first home or a smart investment, this is a must -see. There is a sheet with extras available, come take a look! (id:60626)
RE/MAX Real Estate Centre Inc.
481 W Lakeview Drive
Chestermere, Alberta
Welcome to this like-new, beautifully finished corner-unit semi detached home in the heart of Chestermere’s sought-after Dawson’s Landing community. This spacious 4-bedroom, 3.5-bathroom home offers over 2,000 sq ft of developed living space and is designed for comfort, style, and functionality. Step inside to luxury vinyl plank flooring throughout the main level, a cozy gas fireplace in the inviting living room, and a bright open-concept layout. The chef’s kitchen boasts a massive quartz island, stainless steel appliances, and plenty of counter space—perfect for hosting or meal prep. A spacious dining area greets you as you walk in, ideal for family dinners or entertaining guests. Upstairs you'll find three generously sized bedrooms, including a huge primary suite complete with a walk-in closet and a private ensuite. Convenient top-floor laundry adds to the home’s smart design. The fully finished basement features a fourth bedroom, a full bathroom, and extra living space for guests, a home office, or a rec room. Enjoy summer BBQs on your back deck, relax in your low-maintenance yard with durable composite fencing, and take advantage of the double detached garage for your parking and storage needs. Stay cool year-round with central A/C. Located just minutes from the lake, with schools, parks, and shopping a short walk away—this is the perfect place to call home! (id:60626)
Real Broker
203 - 90 Glen Everest Road
Toronto, Ontario
Elevate Your Living With This 2BR, 2BA Unit In A Two Year Old Boutique Condo In Coveted Cliffside. 9' Ceilings, Custom Kitchen With Quartz Counters & Glass Tile Backsplash. Luxurious Laminate & Porcelain Tiles. Secure Parking, Storage Locker, & Premium Amenities. Savour The Rooftop Terrace Views Of Lake Ontario & CN Tower. Amenities: Fitness Centre, Media Room, Party Space, Concierge, BBQ & Fire Pit - Your Urban Oasis, Dog Wash and Co-Working Space. Steps From Lakefront, Greenspaces, Scarborough Bluffs, Transit, GO Station, Shops, & Eateries. TTC At Your Door, Short Commute Downtown. Embrace Urban Energy & Natural Serenity. Top-Notch Fitness& Yoga Centre (id:60626)
Royal LePage Real Estate Services Ltd.
202 13911 70 Avenue
Surrey, British Columbia
Cantebury Green! This renovated corner unit boasts 2 BDRMS and 2 BATHS, 1,244 sq. ft. of living space. The brand-new kitchen FEAT. modern countertops, appliances, cabinets, & hardware. Enjoy the comfort of new carpets throughout the unit. The updated bathrooms are equipped with contemporary cabinetry, sinks, faucets, flooring, and tub surrounds. A balcony overlooking a private yard. Maint. fees include natural gas fireplaces. The unit comes with one parking space and one storage locker. Experience hotel-style amenities such as a clubhouse, pool, gym, and tennis courts, all within your community. Situated in a desirable neighbourhood, this home is conveniently located near parks, schools, and public transit, offering easy access to all necessities. Call now to book a tour! (id:60626)
RE/MAX 2000 Realty
9 - 25 Saunders Road
Barrie, Ontario
Over 1600 S.F Industrial Condo Unit includes 1 washroom and Retail/Showrooms are of 266 sq ft, 220 sq ft Mezzanine And 12' x 12' Drive In Door Zoned General Industrial (GI) allowing many permitted uses. No mechanical automotive allowed. Monthly condominium fee includes: building insurance, building maintenance, ground maintenance, property management fee, snow removal and water. Do Not Go Direct as business is operational. Appointment to be made by Realtor and Clients to be accompanied by a Realtor. (id:60626)
Forest Hill Real Estate Inc.
143 Centennial Avenue
Central Elgin, Ontario
Great location, this unique family home on a 65 feet x 298 feet mature lot with municipal services. Gourmet kitchen with vaulted ceilings and oversized island with granite. Main floor front living room, 2 bedrooms and 4pc bath. 2nd level featuring 2 bedrooms and 4pc ensuite. Lower level family room, dining room, and bright great room with stone wall gas fireplace and patio door to private patio and pond. 3pc bath off great room. Basement is waiting for your creativity. Newer furnace/AC and hydro service. This treed park-like lot offers plenty of space to enjoy around the firepit with friends and family. A quiet retreat on the outskirts of St. Thomas with quick access to London. (id:60626)
RE/MAX Centre City Realty Inc.
704 - 60 George Butchart Drive
Toronto, Ontario
A Rare Gem! Picture Postcard Perfect! Absolutely by far the best! Gorgeous Penthouse with Stunning Unobstructed Panoramic Views of Downsview Park and Pond! This bright and spacious 1 bedroom plus den, 1 bathroom unit offers 668 sq ft total living space including a 75 sq ft balcony. Enjoy your morning coffee overlooking the park from the large balcony or relax in the sun-filled interior featuring 9-foot ceilings and floor-to-ceiling windows. Modern open-concept layout with high-end upgrades throughout, including smooth ceilings, electric roller blinds, quartz countertops, stainless steel appliances (stove, fridge, dishwasher, upgraded microwave), full-height vanity mirror, upgraded larger kitchen cabinets, and a full-size front load washer and dryer. Stylish and functional with high-quality laminate flooring and contemporary finishes.Includes high-speed internet (500 Mbps), central heating and air conditioning. Hydro and water are pay-per-use. Comes with one locker and one parking space.Residents enjoy exceptional amenities including 24-hour concierge and security, indoor visitor parking, a fully equipped fitness centre with yoga, boxing, spin, and TRX studios, co-working and meeting spaces, games room, kids playroom and outdoor playground, party room with indoor and outdoor lounge, barbecue terrace, and a serene rock garden.Ideally located with easy access to the vibrant Downsview Park community, surrounded by green space, walking and biking trails. Convenient transit access via TTC, short bus ride to Downsview Park and Finch West subway stations, and Downsview Park GO Station. Close to restaurants, grocery stores including B-Trust, Metro, Walmart, No Frills, Shoppers Drug Mart, banks, multiple farmers markets, York University, Centennial College, Humber River Hospital, Yorkdale Mall, and major highways 401, 400, and Allen Road. A rare opportunity to enjoy luxury living in a nature-filled urban setting. Act quickly, Once it's gone, it's gone! (id:60626)
Benchmark Signature Realty Inc.
4918 Scott Avenue
Terrace, British Columbia
First time on the market for this three-bedroom, basement rancher. Main floor offers 1,660 sq ft of spacious living with modern kitchen, large 12'9' x 30' living room complete with hardwood floors, a 17' x 23' sunroom/solarium, two bedrooms, three-piece main bathroom, two-piece ensuite and main floor laundry. Basement offers one bedroom, two-piece bathroom, hobby area, storage and a large 21' x 23' family room. Attached single garage, 15' x 16' sundeck, fenced yard, several utility sheds for storage and workshop area. Centrally located in the Horseshoe within walking distance of schools and downtown. (id:60626)
RE/MAX Coast Mountains
904 Spruce Way Se
Medicine Hat, Alberta
Click brochure link for more details. Warm & Welcoming former Show Home for SaleThis beautiful 4 Bedroom 3 1/2 bath, well cared-for two-storey home offers comfort, efficiency, and timeless style — a perfect match for anyone looking to settle into a peaceful, convenient family neighborhood, with a school within walking distance. Grocery stores, Hime Depo, Canadian Tire, Walmart and more literally only blocks away.Inside, you’ll find solid oak hardwood and tile floors, granite counter tops, and raised-panel oak kitchen cabinets with plenty of pot drawers and walk in pantry. The well-equipped kitchen includes high-end Bosch stainless steel appliances, including a convection range and dishwasher, plus a Whirlpool French door fridge and a garburator — everything you need for easy cooking and entertaining. The open-concept great room is anchored by a cozy gas fireplace, ideal for relaxing evenings at home.Upstairs, the master bedroom features a beautiful four-piece ensuite, complete with a large jacuzzi tub and large tiled shower, offering a perfect space to unwind.Outside, the backyard is a true oasis, professionally landscaped with evergreens, manicured shrubs, and a lovely vegetable garden. A new deck with a natural gas BBQ hookup makes it perfect for summer gatherings, garden shed and underground sprinklers keep everything green with minimal effort.Efficiency and peace of mind come built-in: New triple-pane Low-E Argon windows 30-year shingles installed 2024 (lower insurance costs) R-60 insulation in the home attic and both garages New Lennox two-stage Energy Star furnace Garage Doors Energy Star York air conditioner Rubber driveway and no-maintenance fencing Double attached garage plus a heated rear garage with 12-ft ceilings and 220V power RV parking pad fits up to a 38-ft RV Home security system includedLocated close to schools and shopping in a family-friendly neighborhood. This is more than just a house — i t’s a home that’s been lovingly maintained and thoughtfully upgraded. (id:60626)
Honestdoor Inc.
75 Woodlawn Drive
Trent Hills, Ontario
Beautiful modern country home on just over an acre of land with deeded access to a community waterfront lot with over 400 feet of frontage on the Trent River. Quick 2 minute walk through the woods to a community dock, lakeside gazebo, firepit and trails through 4 acres of forest. Plus municipal waterfront lot down the road with a boat launch to explore the Trent Severn Waterway. Unique opportunity to own this wonderful bungalow tucked in the woods for loads of privacy. The home was quality built in 2016 offering 2 bedrooms + den, 2 full bathrooms, main floor laundry and open concept kitchen, living and dining. Walkout to deck, patio and attached double car garage that's insulated, drywalled and heated with a woodstove, which could also be modified to create a great familyroom addition. Spacious parking off shared driveway. Under 10 minutes to the amenities of Hastings including the Trans Canada Trail and the Fieldhouse for indoor sports. Enjoy wooded privacy, easy waterfront access and beautiful modern living in the country. (id:60626)
Ball Real Estate Inc.
714 - 75 Norman Bethune Avenue
Richmond Hill, Ontario
Location! Location! Location! Hwy 7, 404 & 407 & All Other Amenities step away. Four season garden Luxury Condominium In Prime Richmond Hill East Beaver creek & Highway 7. Large & Bright South Unit filled full of Sunshine! Open concept living, Kitchen and Dining. New flooring and Painting! Enjoy The Luxury Of Amazing Hotel-Like Amenities Which Include 24-Hour Concierge, Indoor Pool, Hot Tub, Gym, Sauna, Party Room, And Visitor Parking and Etc. Short Walk To Shopping, Restaurants & Entertainment District, 1 Parking And 1 Locker included. (id:60626)
Homelife Landmark Realty Inc.




