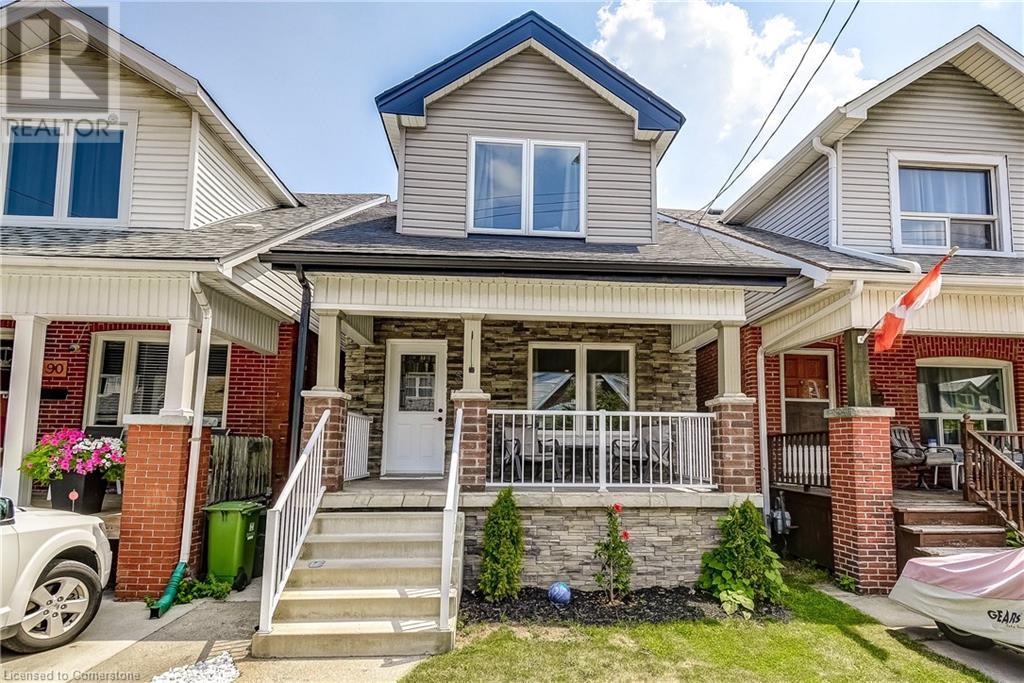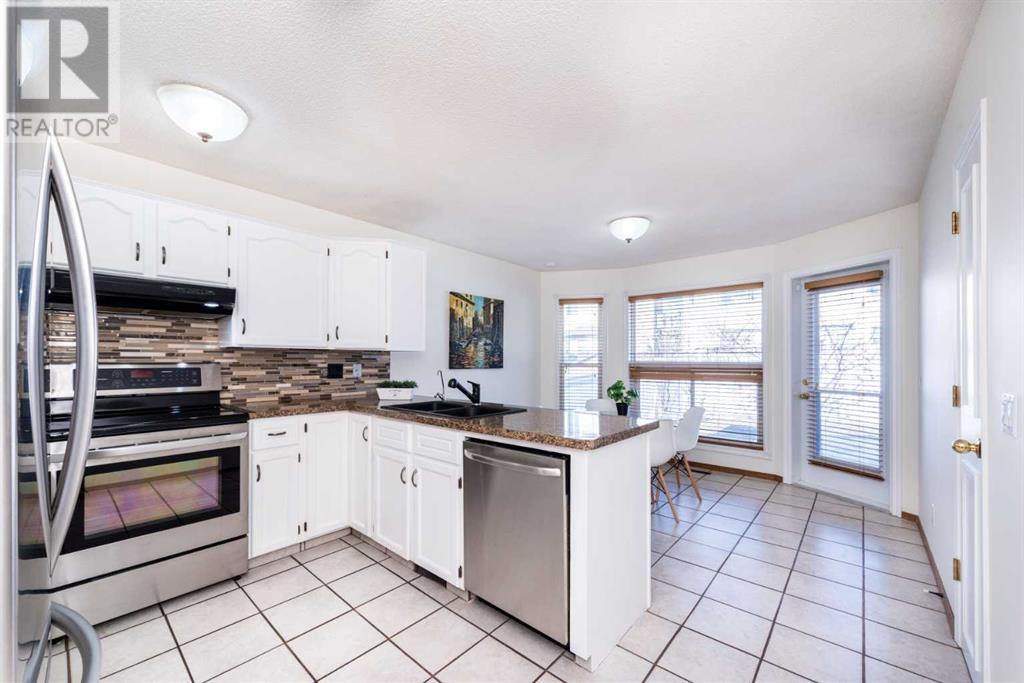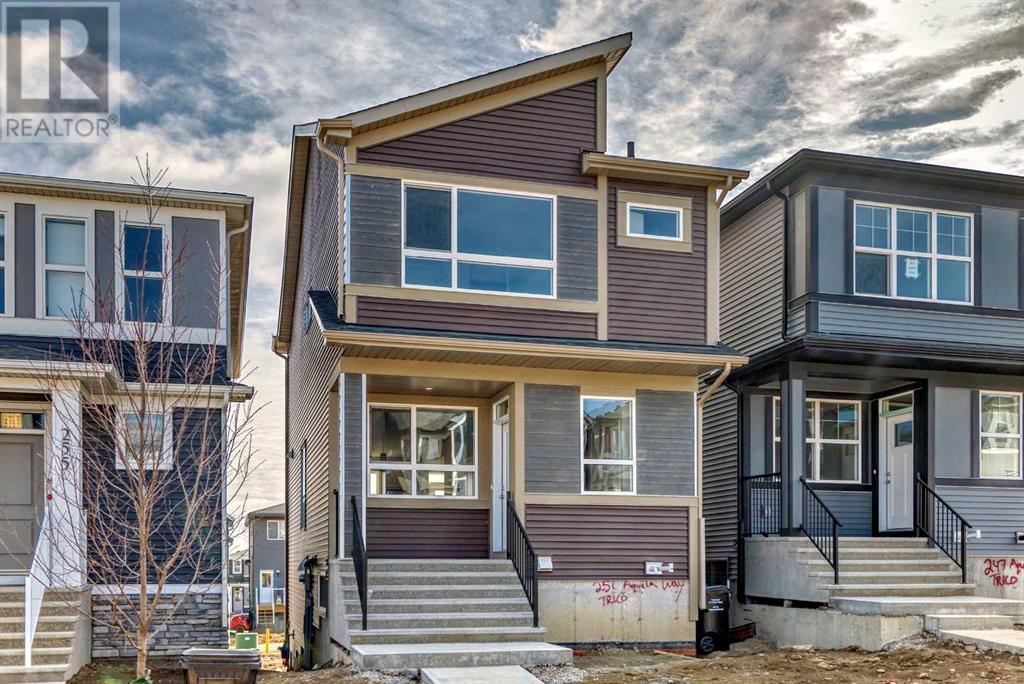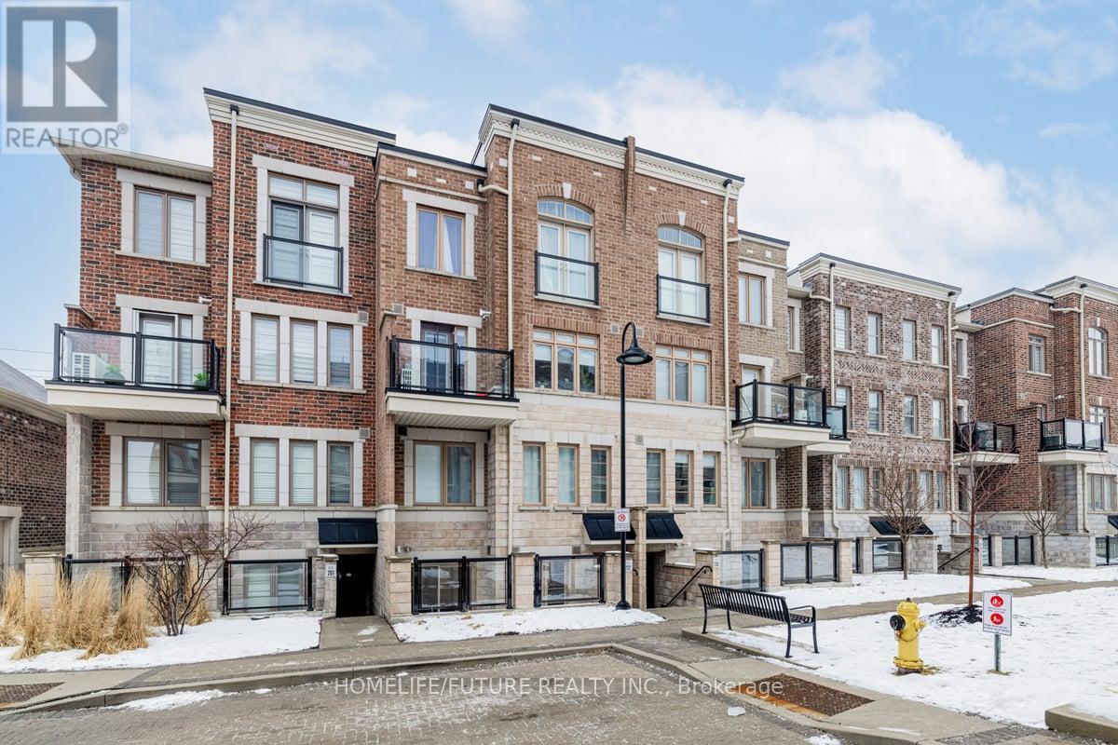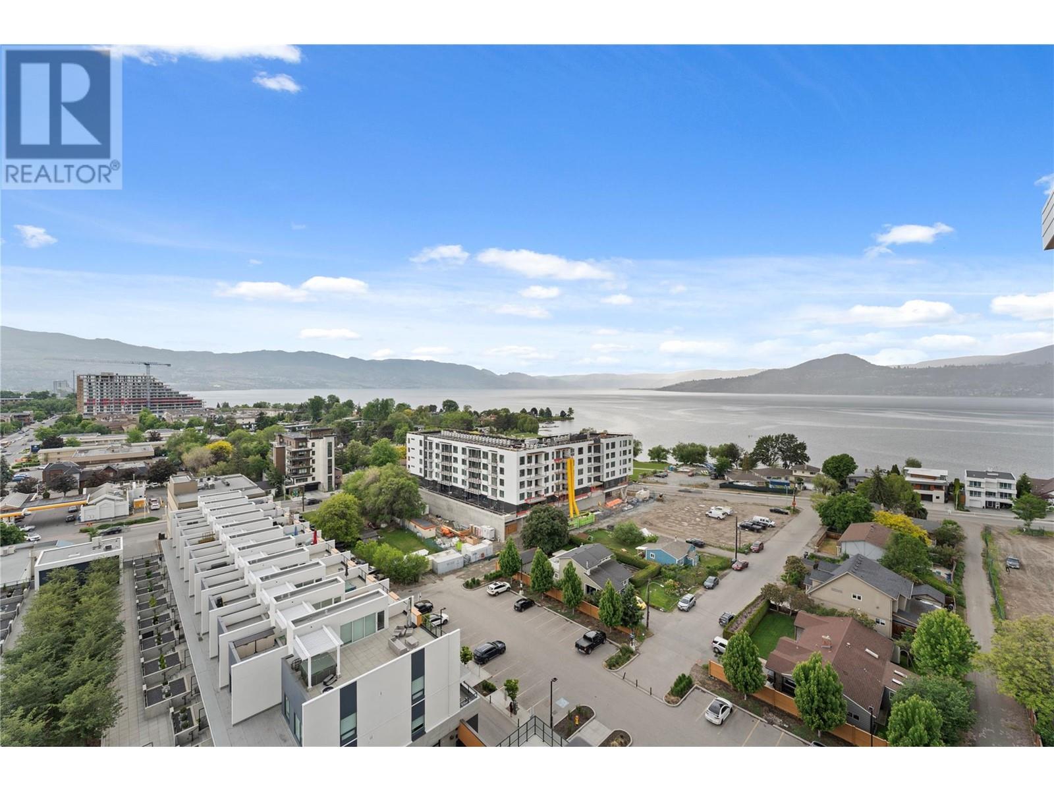5 1640 Mackay Crescent, Agassiz
Agassiz, British Columbia
Homes in The Langtry rarely come up, don't miss this one! Tucked at the end of a quiet street w/ stunning Mt. Cheam views as you enter the complex. Main floor is bright & open with ample natural light, wainscoting, cozy gas FP w/ custom shiplap surround & powder rm. The white kitchen shines w/ quartz island, s/s appliances, coffee bar & walk-in pantry. A dreamy primary suite feat. w/i closet, ensuite and recessed ceiling. 2 more spacious bdrms, full bath & large laundry rm upstairs. Walk-out bsmt leads to a private, fully fenced yard with no neighbours behind! Central A/C, double garage and extra-long driveway fits full-size truck. Pet-friendly strata w/ NO SIZE RESTRICTION! Walk to shops, parks & all levels of school. Everything your family needs is right here! (id:60626)
Century 21 Creekside Realty (Luckakuck)
A 2032 Stone Hearth Lane
Sooke, British Columbia
Come check out this 1 year old thoughtfully designed 3 level townhome with over 1880 square feet of living space! 3 spacious bedrooms, each with their own ensuite & custom walk-in closet, providing you the opportunity of flexible spaces for offices, multi generational or even shared living possibilities! The 2nd floor includes all of your living needs with an open concept living room with an electric fireplace focal point, separate dining space & large spacious kitchen with 2 separate kitchen islands to enjoy & gather. Enjoy your new neighbourhood by watching from above on your 3 separate balconies & looking out over the vast views. EV charger roughed in to the garage, with bonus storage located in crawl space. 0 yard maintenance, a quick walk to transit & walking distance to downtown Sooke. BONUS: No size limit on pets! Move in TODAY & enjoy NO GST! Take advantage of being listed $80k less then BC Assessment! (id:60626)
Coldwell Banker Oceanside Real Estate
88 Rosslyn Avenue N
Hamilton, Ontario
Beautifully updated and modern single family home. Completely redone from top to bottom, open concept main floor, finished basement with full bath, cathedral ceiling bedrooms and gorgeous master bath upstairs. Just move in and enjoy the central downtown location in a great neighborhood, close to Ti-Cat Stadium, Gage Park, shopping, schools and highway access. This is a complete turn key home with nothing left to do but enjoy. Book your viewing today as this one is ready to go. (id:60626)
Realty Network
35 Pond Mills Road
London South, Ontario
A dream come true for you to build your dream Home or as a great investment on this unique approx. 1.25 acres of treed land overlooking the Thames River and parks. Zoned multi family residential for possible 10 units. Current slope stability assessment engineering report for proposed residential development now available upon request. All services on the road. Surveys, ecological and archeology study available as well. (id:60626)
Pinheiro Realty Ltd
248 Chapman Road
Newcastle Centre, New Brunswick
This custom-built 1½-storey main house with huge detached garage & self-contained guest suite sits on over 5 private acres w nearly 375' of SANDY shoreline on a sheltered bay on Grand Lake. This absolutely stunning yr-round property is a comfortable 1-hr drive to Fredericton, 45 mins to Oromocto or just 10 mins to Minto for necessities, schools, arena & healthcare facilities. Enter the house through the practical mudroom complete with custom cabinetry. The breath-taking great room has a wood-lined cathedral ceiling, gleaming hardwood floors, open staircase w stone wall, loads more custom cabinetry & the all-important wall of windows facing the lake. You can also take in the outdoors from the sunroom or 1 of 3 decks surrounding the main home, including a huge deck facing the lake & running the full width of the house. Perfect for entertaining, there is 1 BR & 1 full bathroom on the main floor & 1 BR & 1 full bathroom on the upper floor. A completely self-contained apartment over the garage has another BR, full bathroom & kitchen, as well as space to use its great room as an additional BR. (Hello AirBnB or grandchildrens delight!) Charm abounds with pale yellow clapboard & shingle siding, shutters & cupola with weather vane. Garage has its own panel, is insulated & heated. Driveway offers loads of extra parking. 2 Mini-splits & woodstove. Drilled well w water filtration system. 750 gal concrete septic. Large crawl space. Generator panel. Top-notch dock & appliances incl. (id:60626)
Keller Williams Capital Realty
251 Douglas Woods Drive Se
Calgary, Alberta
This meticulously maintained bungalow is located in the highly sought-after community of Douglasdale and offers over 2,500 sq. ft. of developed living space. With four generously sized bedrooms and three full bathrooms, this home provides ample space for family living. The double-attached garage adds both convenience and security. Upon entering, you'll be welcomed by a spacious living room and a formal dining area, perfect for entertaining. The rustic kitchen, featuring updated stainless steel appliances, seamlessly blends modern convenience with classic charm. The kitchen nook opens to a south-facing backyard, making it an ideal spot for meal prep while keeping an eye on children playing outdoors. The main floor hosts three bedrooms, including a primary bedroom with a full ensuite bathroom, and an additional full bathroom, enhancing the home's functionality. The fully finished lower level offers even more living space with a vast, open family room, an extra bedroom/office, a full bathroom, and a custom-built bar complete with two bar fridges—a perfect setup for entertaining guests. This home has newer double-pane vinyls, the roof is about 10 years old, and it has a heated, insulated attached double-car garage upgraded with a 220V electrical plugin. Situated in a desirable golf community, this property is close to two schools and offers easy access to major shops and services at South Trail Crossing. Conveniently located near Deerfoot Trail, Anderson Road, and Stoney Trail, this home combines peaceful suburban living with excellent connectivity to the rest of the city. (id:60626)
Cir Realty
159 Sarah Drive S
Elbow, Saskatchewan
Here is your chance to own a beautiful home backing onto the Harbor Golf Course in Elbow. With 4 beds and 2 baths there is plenty of room for guests to come take part in golf, boating or hiking in the lovely village. You can all enjoy the spectactular sunsets and coffee in the mornings on your deck, where you will also BBQ and dine outdoors. There is plenty of room for an RV and all your toys. Also a wonderful spot for a garden. This home is a few minutes walking distance to "downtown" Elbow, where there is a well stocked grocery store, gas station and hotel/bar. Elbow is a welcoming, growing village with a vibrant, friendly community. This home has 35 year fiberglass shingles, new in 2020. Hardwood flooring in the Living Room, Dining Area, Master BR and Hallway. There is also a generous pantry in the kitchen. Don't forget the central vac with attachments, air exchanger and a natrual gas BBQ hook up. This would make a wonderful full time home, a second vacation home, or a retirement home for snowbirds. It's time to Come Home To Elbow! (id:60626)
Boyes Group Realty Inc.
251 Aquila Way Nw
Calgary, Alberta
**BRAND NEW HOME | IMMEDIATE POSSESSION | 3-Bed | 2.5-Bath | 1,497.10 sq. ft. | Upgraded Kitchen | Modern Finishings | New Home Warranty. Welcome to 251 Aquila way NW in the sought-after new community of Glacier Ridge! Crafted and curated to perfection by the design, this never-lived-in home is ready when you are. Enjoy 1,497.10sq. ft. of modern, OPEN CONCEPT living with 9-ft ceilings, luxury vinyl plank flooring on the main floor, and a gourmet kitchen that will take your breath away. The sun-lit kitchen features, QUARTZ countertops, stainless steel appliances, a chimney hood fan. Upstairs you'll find a spacious master bedroom, with a walk-in closet and soothing 4pc ensuite, 2 additional bedrooms, and a convenient UPPER FLOOR LAUNDRY.. When it comes to reputation and AFTER POSSESSION CARE, multiple award winner Trico Homes is truly a class unto itself. Enjoy 1,2,5, 10-year new home warranty for total PEACE OF MIND. All this in a thriving new community close to schools, endless retail, restaurants, and services on a lot just steps away from Glacier Ridge's new park and playground structure. This home will sell quickly, don't miss your opportunity! Schedule a private tour today. The location is simply superb, with an easy 10-minute stroll to an array of shops, restaurants, green spaces, and a playground. The majestic Rocky Mountains are less than an hour's drive away, allowing for endless exploration and adventure. Don't miss out on this exceptional opportunity to own your dream home. Contact me today to schedule a showing or reach out to your extraordinary realtor to secure your viewing promptly. Act swiftly, as this property won't remain available for long in this highly competitive market. (id:60626)
RE/MAX Irealty Innovations
202 - 2355 Sheppard Avenue W
Toronto, Ontario
Discover This Stunning Condo Townhouse In The Heart Of North York. This Modern Home Features 2 Spacious Bedrooms And 2 Bathrooms, Offering An Open-Concept Living Space That Seamlessly Extends To A Private Terrace.The Unit Is Bathed In Natural Light, Highlighting The New Living Room Flooring And The Upgraded Kitchen With Quartz Countertops, A Sleek Sink, And A Luxurious Over-The-Range Microwave. The Primary Bedroom Boasts A Walk-In Closet, And The Property Includes An Owned Parking Space And Locker For Your Convenience. Enjoy The Vibrant Community With Close Proximity To Major Highways, York University, Schools, Shops, The Airport, Parks, A Community Centre, And A Variety Of Restaurants. This Beautiful Home Is Perfect For Those Seeking Comfort And Style In A Prime Location. Don't Miss Out On This Opportunity-Book Your Showing Today! (id:60626)
Homelife/future Realty Inc.
485 Groves Avenue Unit# 1304
Kelowna, British Columbia
Sub-Penthouse Luxury at SOPA Square: This elegant 1 bed + den, 1 bath offers the most unobstructed views in the building/area and a beautiful spacious private Patio. Located in Kelowna’s most sought-after area, known as the Kitsilano of Kelowna, this rare offering includes TWO secure underground parking stalls — a true luxury at this size and location. Inside, enjoy an open layout, in-suite laundry, and a den perfect for a home office. Walk to restaurants, shops, Kelowna General Hospital, and Okanagan College from this prime South Pandosy location. Whether you’re a professional, downsizer, or investor, this stunning home delivers unmatched lifestyle, location, and long-term value. (id:60626)
RE/MAX Kelowna
400 Durham Street E
Wellington North, Ontario
Welcome to this charming Plumeville built bungalow located in a highly desirable neighborhood. Offering 2+2 bedrooms and two baths, this home is thoughtfully designed for comfort and convenience . The main floor features a spacious eat in kitchen with a walkout to deck with gazebo and bbq hookup- perfect for outdoor dining and relaxation. Enjoy the ease of main floor laundry and direct access to the garage. The fully finished lower level includes a great sized recreation room with gas fireplace, providing a warm and inviting space for family gatherings or entertaining. Home has had a few upgrades! and is close to schools and community centre.......This well maintained home is looking for someone to call it their home!! (id:60626)
Peak Edge Realty Ltd.
208 Eclipse
Sudbury, Ontario
After popular demand, the Colorado is finally back! This spacious semi detached home offers over 1900 ft.² of finished living area, Featuring 3 large upper level bedrooms, including a primary bedroom with ensuite and walk through closet. The open concept main living area boast a beautiful large kitchen with customized cabinetry, dining area, living room and powder room. The grand foyer is most welcoming and only steps away from the lower level family room. Now under construction in beautiful Minnow Lake neighbourhood and featuring the ""Dalron Energreen"" package you will not be disappoint. House to be built similar to photo. (id:60626)
RE/MAX Crown Realty (1989) Inc.



