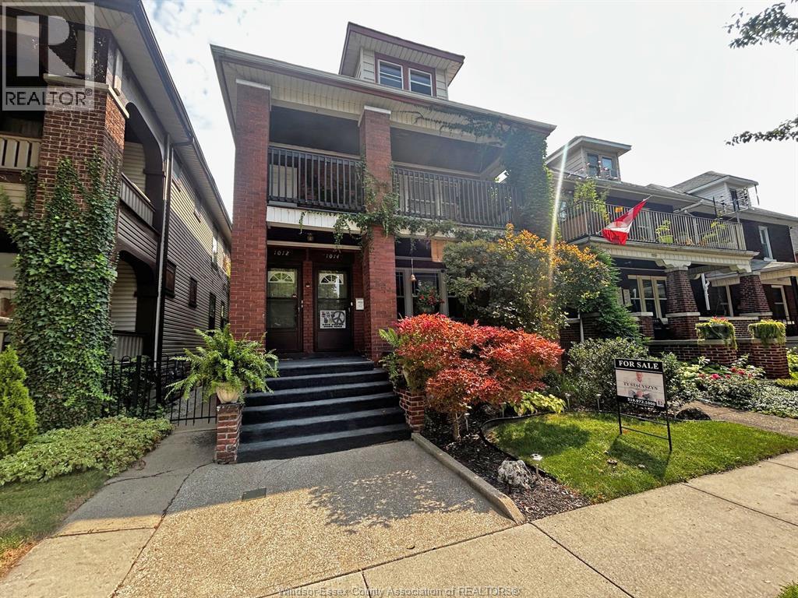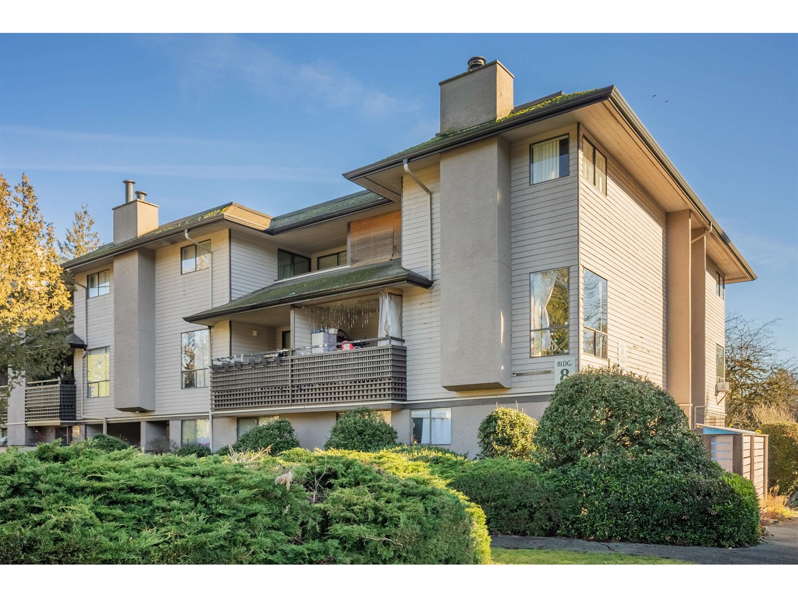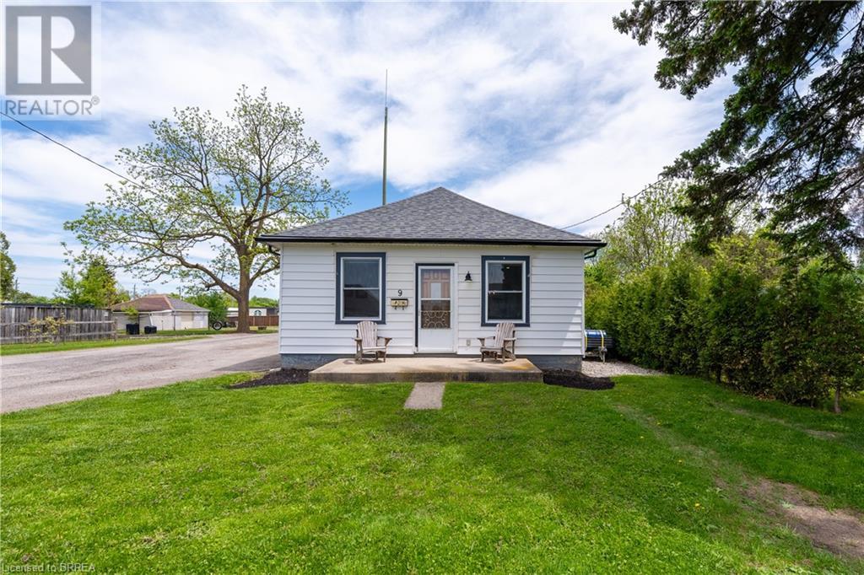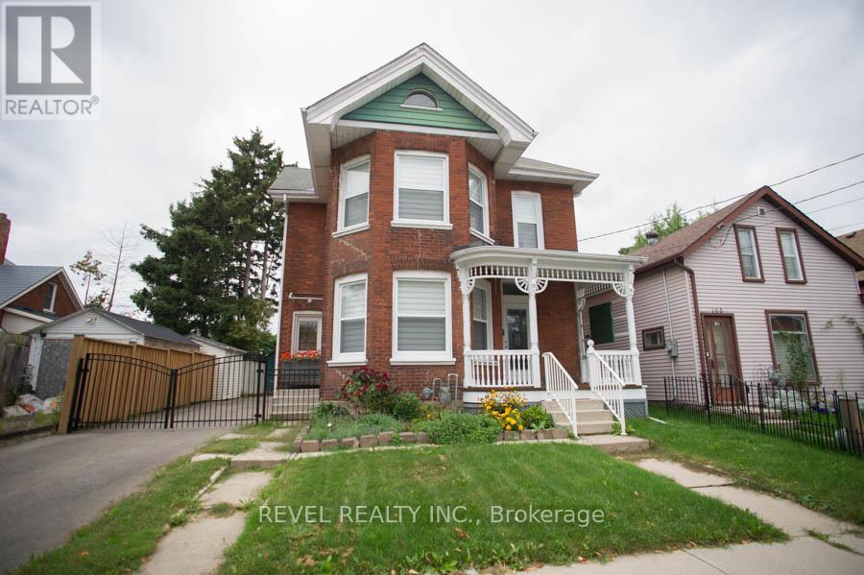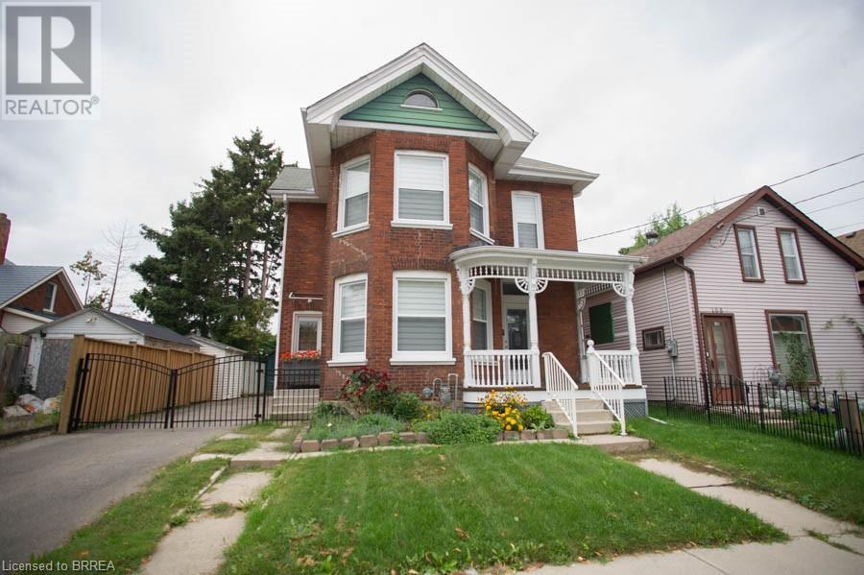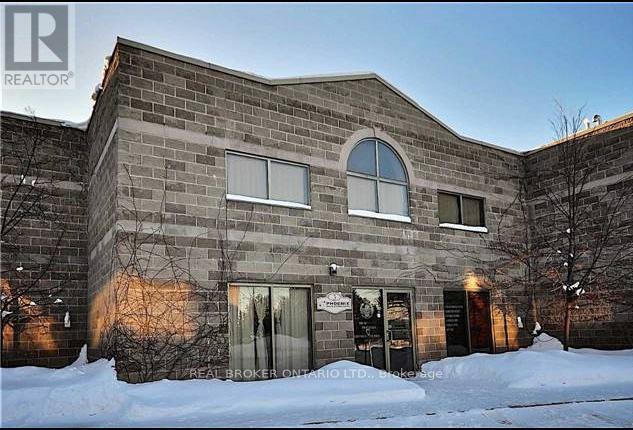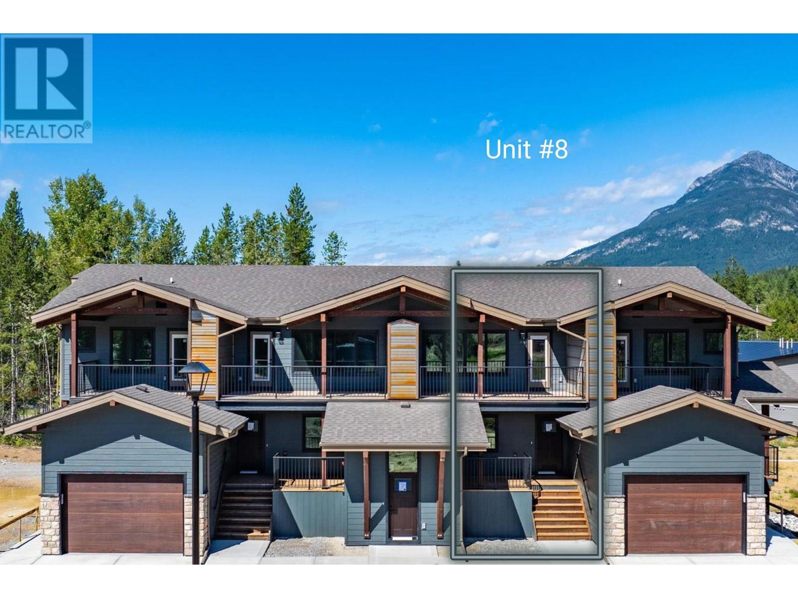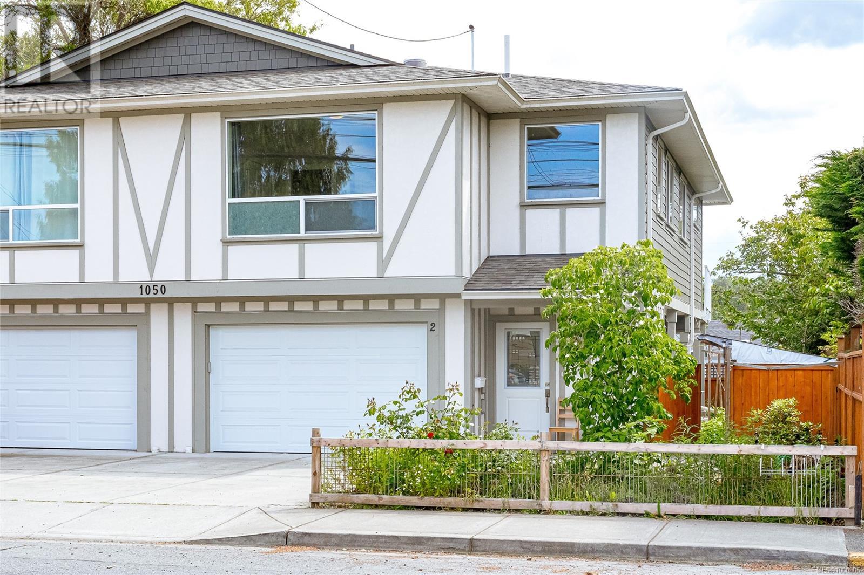1012-1014 Windermere Road
Windsor, Ontario
Discover this 2.5 storey brick duplex nestled in a desirable area of historic Olde Walkerville. Fully legal with separate entrances, each units includes 2 bed, 1 bath with a 3rd floor loft that serves as additional living space and an extra bedroom. Each units comes with its own forced air gas furnace, central air conditioning, hot water tank, and separately metered electrical panel. Rear parking for 3 vehicles. Take a leisurely stroll to Wilistead Park, or explore Walkerville’s vibrant restaurants and shops just walking minutes away. Perfect as an investment or owner-occupant opportunity, this charming duplex combines historic character with contemporary updates. Set your rent or move in to the vacant upper level which has been recently updated. Main level tenant is month to month. Call today to book your viewing! (id:60626)
Deerbrook Realty Inc.
10560 Holly Park Lane
Surrey, British Columbia
Experience elevated living in this beautifully maintained 3-storey, 2-Bed, 1-bath Corner-Townhome with two-balconies in Guildford, Surrey. Nestled in a private, gated complex with abundant parking and play area for kids, this home boasts numerous upgrades, including fresh paint, a modern refrigerator, newer flooring, upgraded sink and countertops, and a stylish fireplace trim. Ideally located near world class Amenities, with effortless access to Hwy 1 for quick commutes to Vancouver, Burnaby, and Coquitlam. This residence offers the perfect balance of comfort and convenience. Walking distance to Schools, Parks, Transit, Guildford Mall, Gyms, Golf-course, Restaurants, Walmart, T&T, and Guildford Recreational Centre, it's a lucrative rental opportunity or a fantastic starter home.. Call us today to Book your private showing...You will enjoy living in this home! (id:60626)
Century 21 Coastal Realty Ltd.
7 Usher Street
Brantford, Ontario
3 + 1 BEDROOM, 2 BATH, 3 CAR HEATED GARAGE. GARAGE HAS 240 VOLT & OWN BREAKER PANEL. OPEN CONCEPT LIVING ROOM & EAT-IN KITCHEN. LOWER LEVEL FINISHED WITH NICE SIZED FAMILY ROOM WITH BAR. THIS HOME COULD EASILY BE IN-LAWED WITH A PRIVATE SIDE ENTRANCE. COME SEE FOR YOURSELF. PRICED TO SELL! (id:60626)
RE/MAX Escarpment Realty Inc.
9 Curtis Avenue S
Paris, Ontario
Welcome to your new home in the charming town of Paris, Ontario! Known as the prettiest town in Canada, Paris is filled with small-town charm, beautiful historic buildings, and the peaceful flow of the Grand River. Located on the northeast side of town, this cozy bungalow is perfect for first-time buyers, families, or retirees looking to settle into a quiet, friendly neighbourhood. Step inside and you'll find an open and welcoming layout. The bright living room and dining area make a great space for gathering with family or friends. The galley-style kitchen is easy to move around in and includes the bonus of main floor laundry—no stairs to worry about here! This home offers three comfortable bedrooms and a full bath, all on one level. Outside, enjoy your morning coffee or evening meal on the large back deck. The fully fenced yard offers privacy and space to play or garden. It’s a perfect spot to relax and unwind.You’re just steps away from the Brant County trail system, with peaceful paths for walking, biking, or exploring nature. Whether you're looking for an active lifestyle or a quiet place to slow down, this location has something for everyone. Plus shops and other daily needs are all within walking distance. If you’ve been dreaming about owning a home in a beautiful town with lots to offer, this might be the one. Come take a look—you might just fall in love with Paris and this lovely home. (id:60626)
Royal LePage Action Realty
166 Brock Street
Brantford, Ontario
Welcome to 166 Brock Street, a stunning century home that has been completely restored with high end finishes and attention to detail throughout. This gorgeous home will not disappoint and offers 3 beds, 2 baths with high ceilings and loads of charm. The home has been recently painted (2021) and has kept its character with refinished original hardwood floors, and original hardwood trim and door casings(2021).Enter the grand foyer with refinished real oak wainscotting/ railing and staircase. Both the living room and dining room are open and bright with crown moulding and pocket doors between the rooms. The den is just off the dining room which could also be used as a main floor bedroom.The kitchen has been completed renovated (2021) and offers new kitchen cabinets with custom hardware, a farm sink, new stainless-steel appliances and quartz countertops. The main floor is complete with a 2-piece bathroom and powder room. Upstairs you will find a spacious primary bedroom, a second bedroom, an office space that would also be a great nursery and a 4-piece bathroom with laundry.Noteworthy updates include the electrical (2021), furnace (2021), A/C (approx. 2017), Water heater & softener (2021), windows (approx. 2019),roof (approx.2015), driveway (2021). This home has charm throughout you will not want to miss! Check the feature sheet for more information. (id:60626)
Revel Realty Inc.
166 Brock Street
Brantford, Ontario
Welcome to 166 Brock Street, a stunning century home that has been completely restored with high end finishes and attention to detail throughout. This gorgeous home will not disappoint and offers 3 beds, 2 baths with high ceilings and loads of charm. The home has been recently painted (2021) and has kept its character with refinished original hardwood floors, and original hardwood trim and door casings (2021). Enter the grand foyer with refinished real oak wainscotting/ railing and staircase. Both the living room and dining room are open and bright with crown moulding and pocket doors between the rooms. The den is just off the dining room which could also be used as a main floor bedroom. The kitchen has been completed renovated (2021) and offers new kitchen cabinets with custom hardware, a farm sink, new stainless-steel appliances and quartz countertops. The main floor is complete with a 2-piece bathroom and powder room. Upstairs you will find a spacious primary bedroom, a second bedroom, an office space that would also be a great nursery and a 4- piece bathroom with laundry. Noteworthy updates include the electrical (2021), furnace (2021), A/C (approx. 2017), Water heater & softener (2021), windows (approx. 2019), roof (approx. 2015), driveway (2021). This home has charm throughout you will not want to miss! Check the feature sheet for more information. (id:60626)
Revel Realty Inc
272 S Katepwa Drive
Katepwa Beach, Saskatchewan
Discover the ultimate lakeside escape at 272 South Katepwa Drive, Katepwa Beach — a rare waterfront acreage offering serenity,charm, and endless possibilities. This seasonal 720 sq ft cabin features 3 cozy bedrooms, 1 bathroom, and a wood-burning fireplace. Thoughtfully updated, the property includes a new 108-ft deep well (2023), a spacious deck (2022), fresh exterior paint, and newer shingles (2018), making it move-in ready. Situated on an expansive lot with 116 feet of pristine waterfront, there’s plenty of room to expand — whether you dream of a new custom build, garage, or workshop. Adding even more value, a 4.18-acre parcel across the highway is included in the sale, totaling an impressive 4.85 acres of land. Don’t miss this unique opportunity to own a premium waterfront property at beautiful Katepwa Beach! (id:60626)
Hatfield Valley Agencies Inc.
8535 216 St Nw
Edmonton, Alberta
Stunning two story home in most desirable Rosenthal , close to all amenities, minutes from Costco, parks, walking trails, new rec. center, schools, whitemud drive & Anthony Henday drive . This gorgeous home offers, hardwood throughout the main floor, large kitchen with upgraded stainless steel appliances , large granite island and countertops, loads of upgraded cabinets and a walk trough pantry. A spacious family room with fire place, dining room and living room . Upper floors offers a generous size master bedroom with ensuite bathroom and walk-in closet, 2 good size additional bedrooms, 4 pcs bathroom and a large bonus room with cathedral ceiling used as a 4th bedroom . The back yard is fully landscaped with stone flower beds and has a large deck. The double attached garage is oversized. (id:60626)
Century 21 Leading
3 - 3 Progress Drive
Orillia, Ontario
Welcome to 3 Progress Drive #3, a remarkable commercial condo unit offering over 3,500 sqft, encompassing a warehouse, mezzanine, and retail area. This property is strategically positioned in a thriving commercial and retail hub, conveniently near Highways 11.The warehouse space features an impressive 19-foot ceiling, ideal for various storage and operational needs. Additionally, it includes a convenient truck-level shipping door for seamless logistics. The retail portion of the property offers an inviting space to showcase your products or services. The property benefits from M3 zoning, opening up a world of possibilities, including cannabis production a valuable option for entrepreneurs seeking diverse ventures. Take advantage of a seller willing to offer Vendor Take-Back (VTB) financing of up to 20%, complete with favorable terms, making this investment even more accessible and attractive. (id:60626)
Real Broker Ontario Ltd.
305 33568 George Ferguson Way
Abbotsford, British Columbia
Live in the heart of Downtown Abbotsford at The Edge! This rare C1 townhome-style condo offers 3 spacious bedrooms, 2.5 bathrooms, in-unit storage, and 2 secure parking spots. Featuring a sleek, functional two-level layout, it's ideal for families, downsizers, or anyone seeking modern urban living. Enjoy a massive 1500+ sq ft rooftop patio with incredible Mt. Baker views-perfect for entertaining! Steps to historic downtown, top-rated restaurants, cafes, and boutiques. Pet friendly (no size restrictions) and rentals allowed. Don't miss this stylish and versatile home in one of Abbotsford's most walkable, vibrant neighborhoods! (id:60626)
Homelife Advantage Realty Ltd.
1444 Granite Drive Unit# 8
Golden, British Columbia
Welcome to Timber Ridge Townhomes, located in the Canyon Ridge subdivision of Golden, BC! Unit #8 offers the perfect combination of modern design and mountain-town living. This middle unit features 2 bedrooms, a versatile den/flex room, and 2.5 bathrooms, all crafted with premium finishes and equipped with sleek stainless steel appliances. Assigned open parking is conveniently located right in front. Enjoy the ease of low-maintenance living in this brand-new home, designed with both comfort and practicality in mind. Step outside and explore the incredible recreational opportunities that surround you—hiking, biking, and stunning views are just moments away. Be part of the first phase of this vibrant townhome development and make Timber Ridge Townhomes your gateway to Golden’s active lifestyle and natural beauty. Some photos are virtually staged. (id:60626)
Exp Realty
2 1050 Trunk Rd
Duncan, British Columbia
Lovely 2020 half duplex close to town. Open concept upper level living with three bedrooms, two bathrooms. Nice living room with access to the upper deck. Very nice kitchen for the chef of the house. Easy care yard with a covered deck. Single car garage. Close to school, Chesterfield Sports Complex and minutes to downtown. Call Maria for more details. (id:60626)
Sutton Group-West Coast Realty (Dunc)

