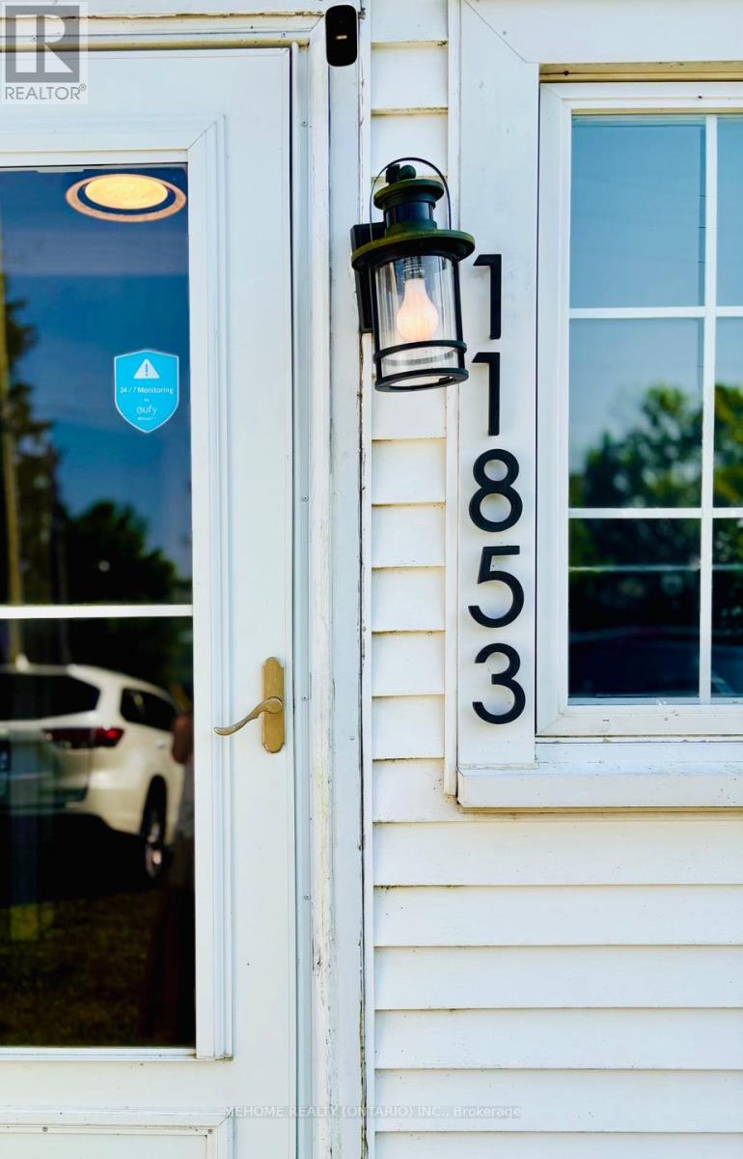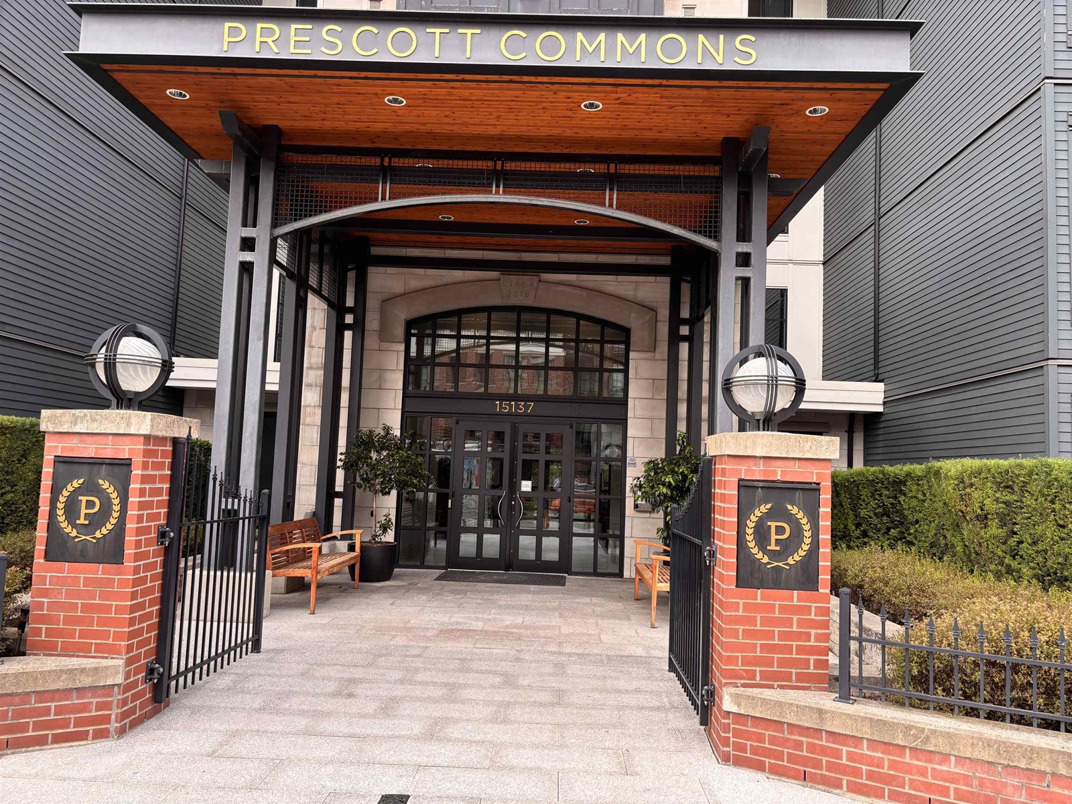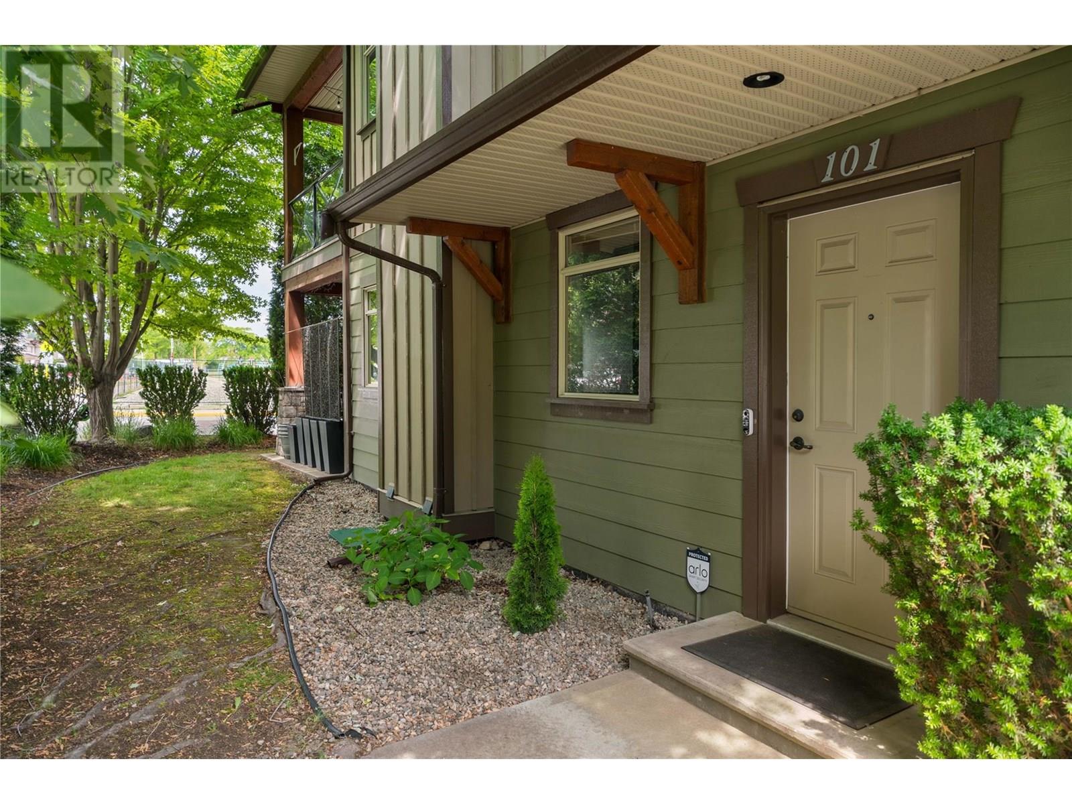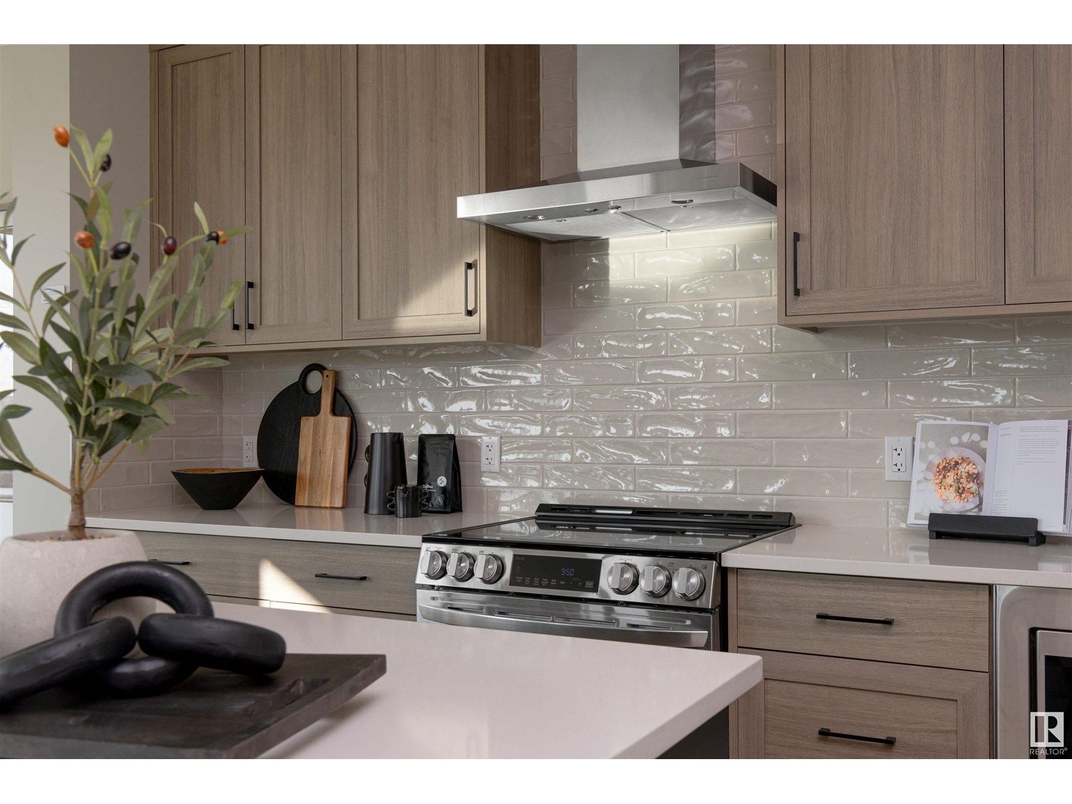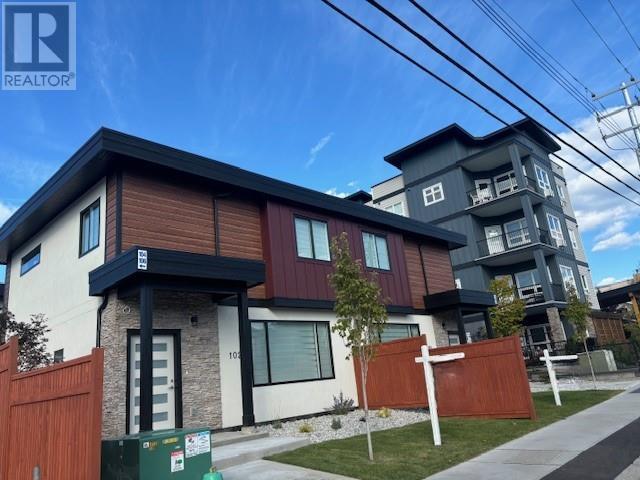11853 Lakeshore Road
Wainfleet, Ontario
All season Cottage With Panoramic Views. Full Of Character Including Most Original Doors And Hardwood Floors. This Charming Cottage Is Situated High Up On The Shores Of Lake Erie Nearby Long Beach. 5-Minute Walk To Secluded Beach. Vaulted Living Room Ceiling And Triple Wide Sliding Door To Take In The Stunning Views. Recent Updates: Insulated, Encapsulated And Winterized For All Season Use - New Kitchen With Backsplash, Quartz Counters And Ss Appliances, New Bathroom, All New Electrical, Baseboard Heating, New Flooring And Lighting. Extras: Owned UV Water System & Hot Water Heater, All Appliances Included, Rear Deck, Grass Yard, Gas Fireplace W/Remote, Steel Break Wall, Fence And Sunshade. Some Furniture May Be Included. Don't Miss Out On Gem! Great Investment/Rental Opportunity! Move In Ready. Front Yard Parking For 4 Vehicles. (id:60626)
Mehome Realty (Ontario) Inc.
222 15137 33 Avenue
Surrey, British Columbia
Welcome to Prescott Commons the final phase of Polygon's contemporary E. Coast-style condos, located in the Harvard Gardens in S. Surrey! This well-maint 2bed/1Bath (C Plan) sits on the 2nd floor and offers 735sq.ft of comfortable living space with 9' ceilings, laminate flooring, and engineered stone countertops. The kitchen is equipped with s/s appliances including a gas range perfect for home chefs. Bonus features:2sec.parking stalls,1Storage locker. Exclusive access to The Rowing Club a 9,000 sq.ft private clubhouse offering resort-style amenities: OD heated pool & hot tub, Indoor basketball, Gym, Media rm, Games rm, Libr, BBQ area,Guest suite. All this just a short walk to shops and resturs, with easy acc to Hwy 99 for commu convenience. Don't miss out- Call today for your private viewing. (id:60626)
Royal LePage West Real Estate Services
511 Yates Road Unit# 101
Kelowna, British Columbia
GROUND FLOOR END UNIT WITH RARE OVERSIZED STORAGE! Tucked away on the quiet side of the complex, this ground-floor end unit offers exceptional privacy and practicality in a highly walkable Glenmore location. Thoughtfully laid out, the home features two spacious bedrooms, two bathrooms, and an open-concept main living area ideal for both daily living and entertaining. The kitchen showcases ample cabinetry and seamlessly connects to a generous dining and living space with a fireplace as the focal point. The primary suite includes a walk-in closet, ensuite bathroom, and a peaceful nook perfect for reading or working from home. Enjoy outdoor living on the covered patio or explore nearby trails, schools, shops, and restaurants—all just steps away. This unit stands out with an attached single garage plus an additional surface parking spot right out front. A huge bonus is the rare underground storage locker (marked #101)—offering ample space and accessed from the side of the building. There’s also extra storage available in the crawl space. Pet-friendly with no size restrictions for dogs, this is a versatile and well-located home ideal for downsizers, first-time buyers, or investors alike. (id:60626)
RE/MAX Kelowna - Stone Sisters
2357 Egret Wy Nw
Edmonton, Alberta
Introducing a Brand New 2-Storey Home built by Anthem, in the Highly Desirable Community of of Weston at Edgemont, Located in the Heart of WEST Edmonton! This stunning home features a thoughtfully designed layout with a main floor bedroom, Upstairs, you'll find three additional spacious bedrooms, a bonus room, and a convenient upper-floor laundry room. Enjoy high-end finishes throughout, including: Quartz countertops, Stylish kitchen appliances, Walk-through pantry, Modern lighting fixtures, His & Hers sinks in the ensuite, Vinyl flooring on the main level, bathrooms, and laundry room, carpet on the upper floor, Large dining area and a bright, open-concept living room, Double attached front garage. *This home is currently under construction. *Photos are of a previously built model and used for reference only. *Actual interior colors and upgrades may vary. (id:60626)
Cir Realty
1503 Maitland Drive Ne
Calgary, Alberta
Don’t miss this incredible opportunity in Marlborough Park! This fully renovated bungalow offers 5 bedrooms and 2.5 bathrooms, tastefully updated inside and out. The main floor features a bright and spacious living room, a brand-new kitchen with stainless steel appliances, a generous dining area, and three well-sized bedrooms, including a primary with a private 2-piece ensuite and convenient upper-level laundry. The fully developed basement showcases a beautifully renovated illegal suite complete with a large kitchen, cozy living room with a wood-burning fireplace, two additional bedrooms, and separate lower laundry. The large backyard provides plenty of space and is ready for a future oversized garage. This is a perfect move-in-ready home or investment opportunity—act fast! (id:60626)
Real Broker
804, 38 9 Street Ne
Calgary, Alberta
Welcome to Bridgeland Crossing – Urban Sophistication in the Heart of CalgaryStep into nearly 1,000 sq ft of thoughtfully designed, open-concept living in this stunning 2-bedroom, 2-bathroom condo, ideally located in one of Calgary’s most vibrant and sought-after communities. Nestled in the prestigious Bridgeland Crossing, this beautifully maintained unit combines contemporary luxury with unbeatable convenience, offering the ultimate inner-city lifestyle.Perfectly positioned to maximize natural light and panoramic views, this bright and airy corner unit is a peaceful retreat in the heart of the city. Wake up to sunshine and river views from nearly every room, and unwind each evening with spectacular sunsets right from the comfort of your home. Whether you're sipping morning coffee on the private balcony or entertaining guests in the sun-filled living space, this home provides an elevated everyday experience.The sleek, modern kitchen is a chef’s dream — featuring high-end stainless steel appliances, a gas cooktop, quartz countertops, and plenty of cabinetry for optimal storage and function. The spacious living and dining area blends seamlessly into the open floor plan, with oversized windows flooding the space with light and offering scenic views of the Bow River and surrounding skyline.The generous primary suite is a true sanctuary, complete with a large walk-in closet and a luxurious ensuite featuring a stand-up glass shower and deep soaker tub. The second bedroom is also generously sized, perfect for guests, a home office, or a roommate — and like the rest of the home, it boasts breathtaking views and abundant natural light.Enjoy everyday convenience with a premium titled parking stall located right next to the elevator, as well as a secure storage locker conveniently placed on the same floor — no more hauling items up and down. The unit is immaculately cared for and shows like new, reflecting pride of ownership throughout.As part of the Bridgeland Cro ssing community, residents enjoy access to an incredible range of amenities: a fully equipped fitness center, yoga studio, theatre room, party room, dog wash station, outdoor courtyard with BBQs, garden plots, multiple bike storage locations, bike repair room and even a putting green. Pet-friendly and thoughtfully designed, this building offers a lifestyle few can match. Located just steps from the Bow River, Calgary’s extensive pathway system, and some of the city’s best restaurants, cafés, and green spaces, this condo puts you in the heart of it all. With quick access to public transit and downtown, everything you need is right at your doorstep.Whether you're a young professional, downsizer, or savvy investor, this is your opportunity to own a truly exceptional home in one of Calgary’s most desirable locations.Don’t miss out — book your private showing today and experience the best of Bridgeland living! (id:60626)
Real Broker
0 Trans Canada Highway
Goobies, Newfoundland & Labrador
Let's talk about opportunity! Just listed this 13 room motel plus a Cottage operating as the Trailside Motel on the TCH just West of Goobies. With the tourist season only beginning, new projects at the Come-by-Chance Refinery and wind farm potential in the area the opportunity for a very busy future is at the doorstep! Along with the rooms and restaurant there is also a large kitchen with recently upgraded fire suppression system, 2 commercial fryers, commercial grill, 4 burner commercial gas range top, triple cooler and lots of prep areas. There is a large bar with three wall mounted TV's and pool table currently under renovation. LETS ALSO MENTION - THE LAND IS APPROVED FOR A 100 SITE RV PARK AND IS AWAITING COMPLETION!! Current owners have given the inside a fresh new look along with renovating the restaurant, rooms and bathrooms. There is a 1 bedroom cabin on site as well that is rented regularly. Truly tons of parking and All this located across the highway from the T’Railway Provincial Park bringing lots of year round business. Approximately 800ft frontage on TCH and Old Cabot HWY. NO TAX AREA!! HST not included and if applicable is the responsibility of Purchaser. (id:60626)
RE/MAX Infinity Realty Inc.
2591 Hanna Cr Nw
Edmonton, Alberta
Welcome to this immaculate, 2-storey, open-concept main floor, and move-in ready home in a family-friendly community of Haddow/Ridge. This home is Jayman-built and has been occupied by its original owner so it is well-maintained. This home with over 2,700 sq ft of living space features 4 bedrooms plus a spacious bonus room, 3.5 bathrooms, and fully-finished basement. The primary bedroom features walk-in closet, customized organizers, 4pc ensuite, and tv bracket and other two bedrooms also feature customized organizers and one with LED lighting. The kitchen features center island, stainless steel appliances, walk-in pantry, and ample cabinets. The flooring is linoleum, laminate, and carpet. Other attractive features are: both formal and casual dining areas, fireplace, laundry room with tub, sump pump with two pumps, deck with benches, wooden storage shed, near to bus stops, schools, clinics/pharmacies, shopping areas, Recreational Center, Anthony Henday, Whitemud Drive, and parks/walking & cycling trails. (id:60626)
Initia Real Estate
602 Ballesteros Crescent
Warman, Saskatchewan
Possible Mortgage Helper!! This stunning new 1,420 sq. ft. bi-level home in the City of Warman, built with care and precision with much to offer. This thoughtfully designed home offers a double concrete driveway, vinyl siding and stone work for a great street appeal. Step inside to an inviting open-concept layout featuring 9' ceilings, large windows, and an abundance of natural light. The modern kitchen is equipped with floor to ceiling cabinetry, quartz countertops, a spacious island, and plenty of storage—perfect for both everyday living and entertaining. The primary suite boasts a walk-in closet and a luxurious ensuite. Completing the main floor are two additional bedrooms, a dedicated laundry room, and a 4-piece bathroom. Additional features include an insulated, heated double attached garage, full set of appliances, energy-efficient features, and the potential to develop a legal basement suite to to generate rental income and help offset mortgage. Ideally situated on a corner lot near the Diamond Care Home, back alley access and west facing allowing an abundance of natural light. Blanket New Home Warranty, reach out today! Home is a few months away from completion, potential for August possession. "Note pictures from a similar build, colours may vary" (id:60626)
RE/MAX Saskatoon
502 - 223 Erb Street W
Waterloo, Ontario
Welcome to 223 Erb St, Unit #502 A luxurious home located in the Westmount Grand building in Uptown Waterloo. Here are the top reasons you'll love this property: 1 - SIZE AND LAYOUT - A spacious 1,400+ total sqft condo that feels like a home, featuring soaring ceilings, large rooms, and an open-concept layout. Large windows throughout provide abundant natural light, creating a bright and welcoming atmosphere. 2- THE PRIMARY BEDROOM - Boasting double closets and a large 4-piece ensuite with a tile and glass shower, deep soaker tub, and granite countertop vanity. 3- THE KITCHEN - A large kitchen with granite counters, ample storage, an island with seating, and full-size stainless steel appliances, including a dishwasher. 4- THE BALCONY - A generous open balcony, perfect for relaxing, enjoying fresh air, sipping your favorite beverage, reading a book, or listening to music.5- THE BUILDING - The Westmount Grand is a premium building in Uptown Waterloo that truly feels like home. It offers amenities such as a fitness centre, a lounge/library area, a rooftop deck with a barbecue, a party room for larger gatherings, and visitor parking. 6- PARKING AND STORAGE -Includes the added value of an owned underground parking space and a dedicated storage locker, providing convenience and extra space for your belongings. This is truly a beautiful unit in a premium building. Book your showing today! (id:60626)
RE/MAX Twin City Realty Inc.
125 Calgary Avenue Unit# 102
Penticton, British Columbia
Central Location nearby Safeway, Shoppers Shopping mall. The address is 125 Calgary Ave. Penticton. These 3 Brand New duplexes BUILDING A, BUILDING B and BUILDING C ready to MOVE IN, Builders new home warranty, modern design affordable. Each unit is priced to sell $589,900 plus GST. Each half duplex has 3 bedrooms. 2.5 bathrooms, Laminated floors on main floor, carpet in the bedrooms and stairs, natural gas heat, 3 Feet crawl space, small fenced back yard paved and some grass area, designated open parking at the back lane, new appliances central air conditioner. Low strata fees $126/month, vacant immediate possession available upon completion. To View contact Vijay Singla @ EXP REALTY. 250 490 1530 (id:60626)
Exp Realty
1705 - 505 Talbot Street
London East, Ontario
Perched high above downtown with a sweeping skyline view, this awesome 2 bed, 2 bath condo is located in London's exclusive Azure building and is waiting to wow you with its high-end finishes, amenities ( golf simulator, gym, rooftop terrace, gas bbq's), and close proximity to, well, everything. The open concept design makes for a bright, expansive space that is perfect for entertaining. When you aren't soaking up the awesome view or grilling something on your large balcony, you'll enjoy catching up in a large living/dining space while dinner is finishing in the chef-worthy kitchen. Speaking of the kitchen, it offers lots of workspace on quartz counters and plenty of storage in modern cabinets, all framed by an elegant tile backsplash. Both bedrooms are a nice size and feature huge windows for lots of light and spectacular views of the city at all times of day year-round. The primary has a walk-in closet and spa-worthy 3 pc ensuite with a large, tiled walk-in shower. The 4 pc main bath is also beautifully finished (same high-end tile and granite-topped vanity as the ensuite), plus there is a laundry centre and storage room in-suite. Flooring is engineered hardwood in principal rooms (living, dining, kitchen, hallway), ceramic tile in the bathrooms, and high-end carpeting in the bedrooms. The unit includes individual temperature control from a centralized high-efficiency heating and cooling system and thermal windows for comfort no matter the weather. Located steps from parks. (id:60626)
Thrive Realty Group Inc.

