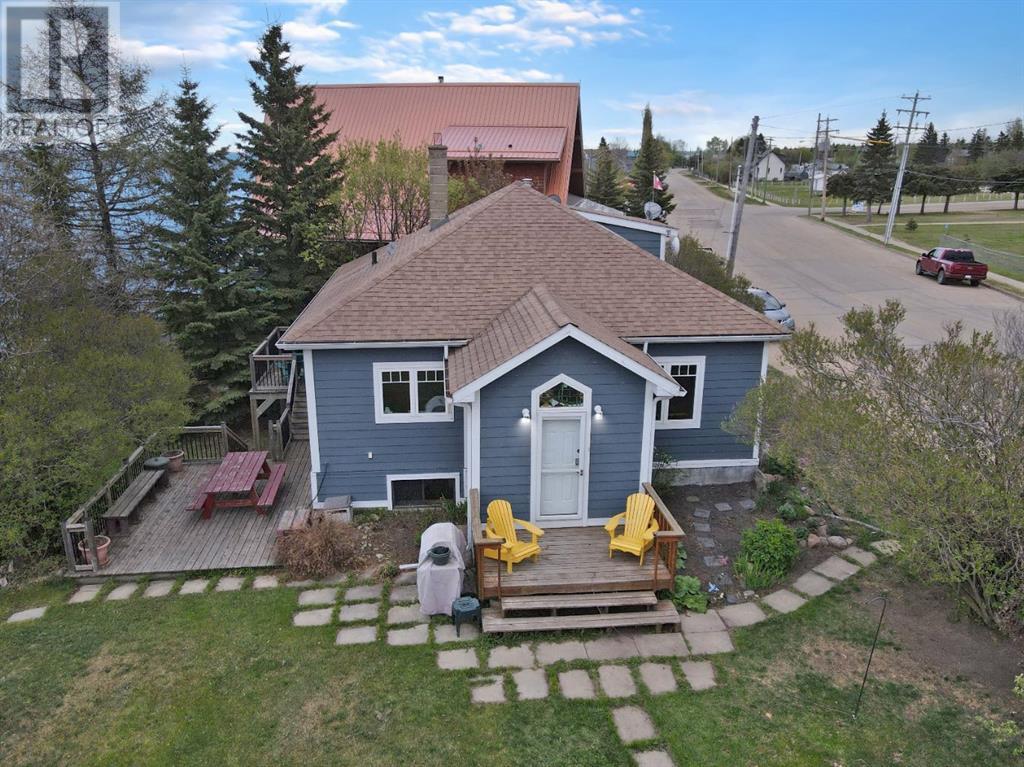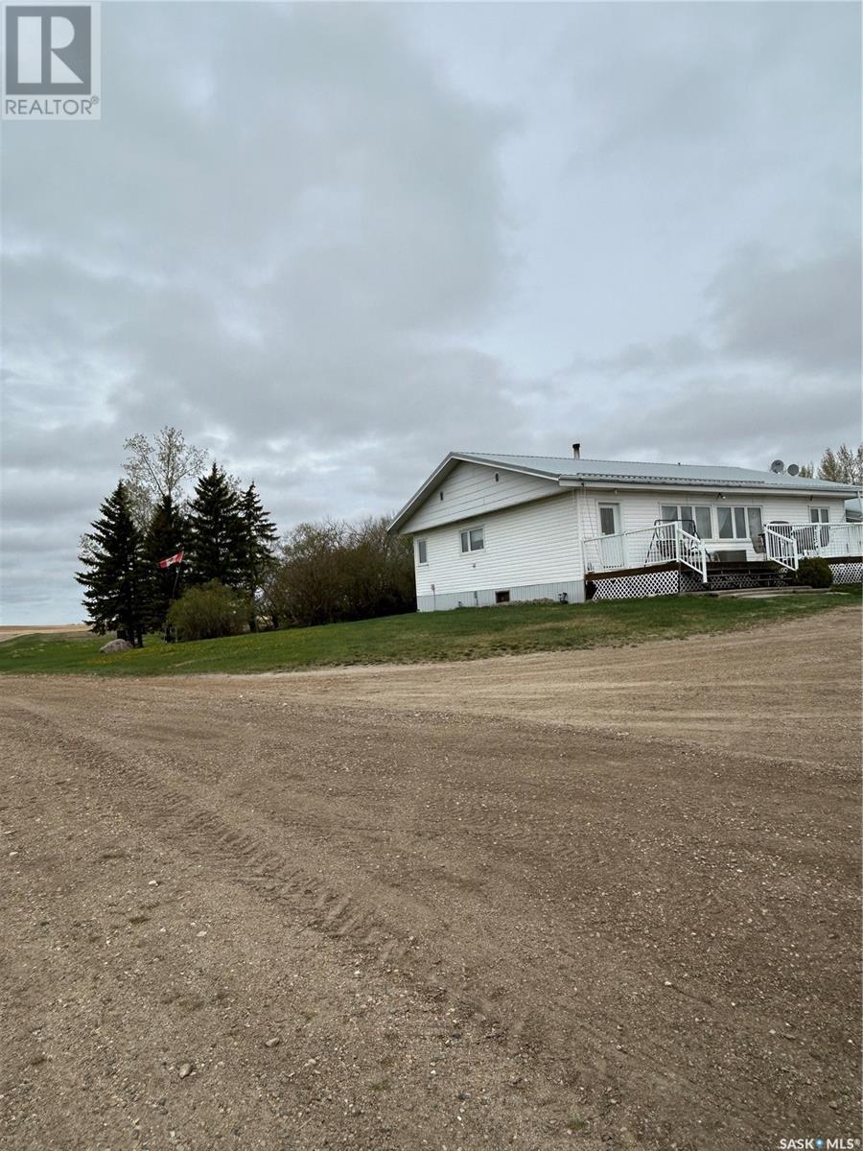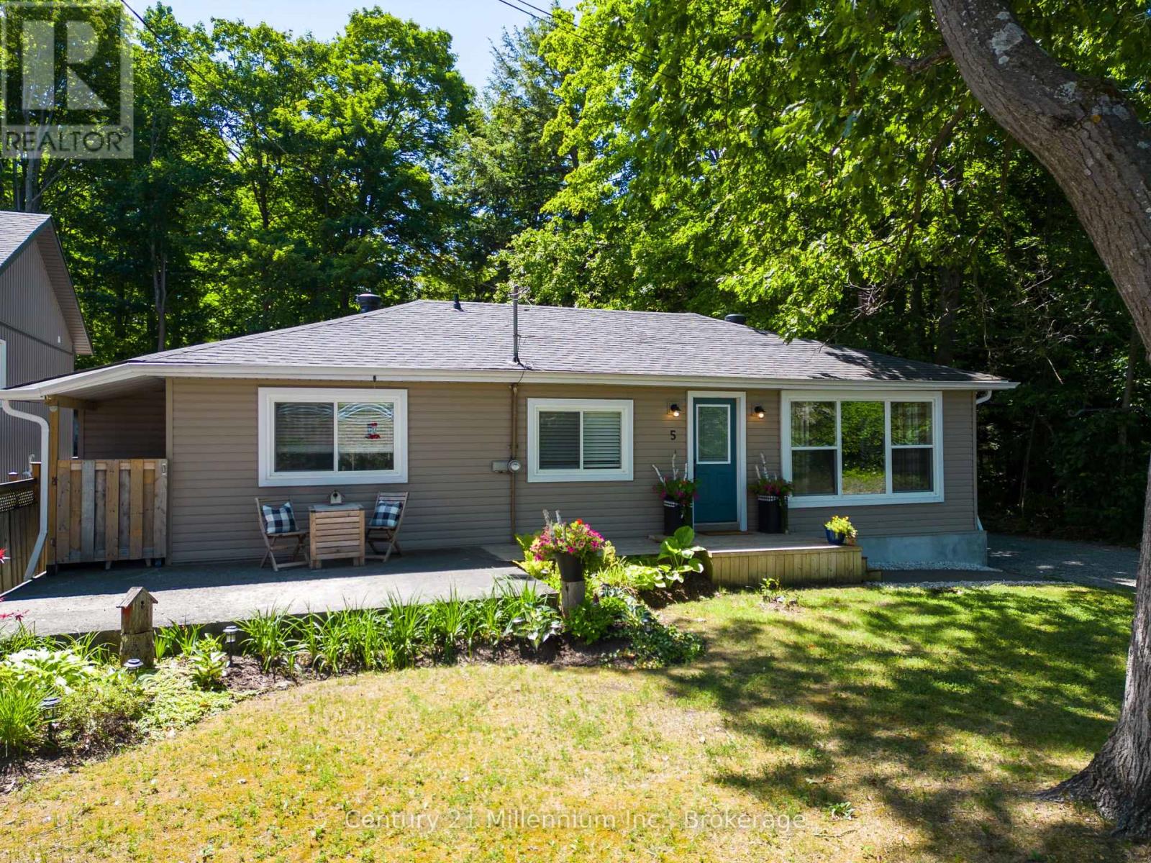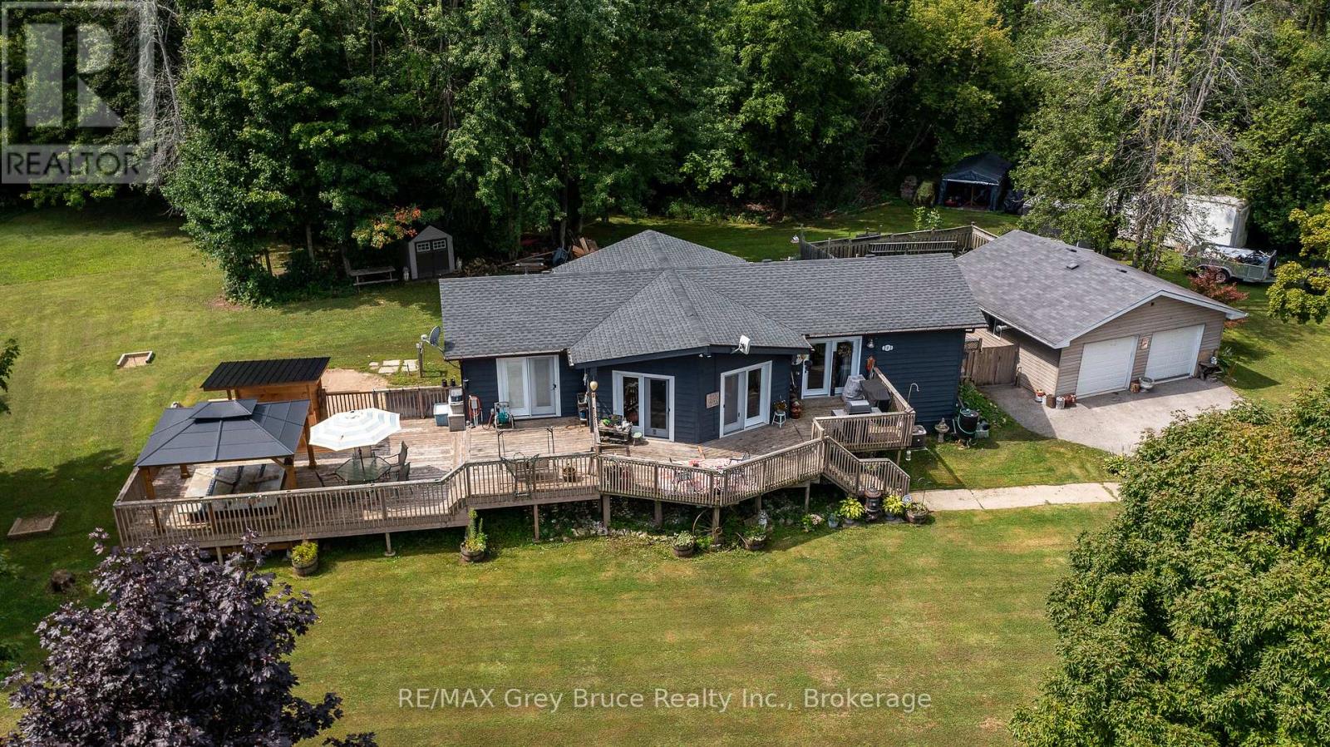75 Peace River Avenue
Joussard, Alberta
Discover the boutique-style lakefront retreat at 75 Peace River Avenue, nestled in the desirable community of Joussard on the stunning shores of Lesser Slave Lake. This architecturally renovated 1030-square-foot home blends modern comforts with breathtaking lakeside living, featuring a renovated kitchen with a breakfast bar and a unique stained glass art piece that bathes the space in colorful light over the sink. Appliances have been replaced withing the last 3-5 years, the refrigerator has a bin type ice maker.. The updated washroom and durable commercial-grade marmoleum flooring throughout add both style and functionality. The bathroom offers a birds eye view of the lake: a 6 jetted tub and grab bars for safety. Thoughtful 2009 renovations brought significant upgrades including enhanced insulation, double and triple-glazed windows, and a new roof, ensuring year-round comfort and energy efficiency. Outside, well-established perennial beds add vibrant color and charm to the property, while the spacious 20' x 26' detached garage (1998) with an overhead gas heater and updated shingles (2018), along with a handy workshop/storage room, providing ample space for hobbies and storage. The home’s design perfectly complements its waterfront setting, featuring a walk-out basement leading to the lake and a primary bedroom with garden doors that open to a deck offering water views—ideal for morning coffee or evening relaxation. The deck includes stairs down to a lakeside BBQ area, while a private sunken fire pit creates an inviting space for gatherings under the stars. Recent updates, including a hot water tank (2018) and upgraded electrical, plumbing, and furnace (2005), offer peace of mind for years to come. Whether you're seeking a year-round residence or a serene getaway, this property delivers an exceptional blend of artistic charm, modern comfort, and unbeatable lakefront living—a rare opportunity to own one of Lesser Slave Lake’s most coveted waterfront homes. Click on the video link to see more. (id:60626)
Grassroots Realty Group - High Prairie
305 33 W Pender Street
Vancouver, British Columbia
Move in right away! Experience the best of downtown Vancouver living in this spacious one-bedroom loft-style apartment. With high ceilings, an open-plan layout, and modern design, this home is both stylish and inviting. The kitchen is equipped with top-of-the-line appliances, while the spa-like bathroom features a luxurious soaker tub for ultimate relaxation. Natural light enhances the airy atmosphere, and the private rear patio provides a peaceful retreat-perfect for outdoor dining or unwinding. Situated in a vibrant, walkable neighbourhood, the apartment is steps away from shops, restaurants, cinemas, and entertainment. Enjoy easy access to scenic seawall walks and Vancouver´s historic sites, blending nature with urban convenience. The property includes one parking stall and a secure storage locker, combining practicality with contemporary urban living. Make this exceptional home yours today-schedule a viewing now! (id:60626)
RE/MAX Crest Realty
120 Covepark Crescent
Calgary, Alberta
Welcome to 120 Covepark Crescent! A Corner Lot Gem in Family Friendly Coventry Hills. This bright and spacious 4-bedroom, 3.5-bathroom home offers over 1,400 sq ft above grade, plus a fully finished basement. Perfect for growing families or those needing flexible space. Ideally situated on a sunny corner lot with mature trees enhancing the front and side yard, this property stands out with fantastic curb appeal. Step onto the large front porch, the perfect spot to relax with your morning coffee or unwind in the cool evening breeze. Inside, you’ll be greeted by a warm and inviting colour palette that flows seamlessly throughout the home. The interior features updated hardwood flooring (2025), plush carpet (2025), and a welcoming, modern atmosphere. In the kitchen,. Enjoy new stainless steel appliances that make cooking both stylish and functional. New furnace (2025). Fireplace serviced (2025). The space is flooded by natural light. Upstairs, you’ll find three generously sized bedrooms, including a primary suite with its own ensuite. The fully finished basement expands your living space with a fourth bedroom, full ensuite bathroom, and a flexible area ideal for guests, a home office, or recreation. Ample storage is available in the large utility room and throughout the home. Outside, a detached garage provides secure parking and extra storage. With quick access to Stoney Trail and major roadways, commuting is a breeze. Schools, parks, shopping, and transit are just outside your door, making this a truly connected and convenient location. (id:60626)
Exp Realty
E-31 - 110 Activa Avenue
Kitchener, Ontario
Experience the charm of this sunlit 3-bedroom townhouse in Laurentian Hills. Perfect for first-time home buyers, young professionals, and families, this home revels in natural light, providing stunning views of both sunrise and sunset. Its prime location near top schools, shopping centers, major highways, trails, and public transit ensures convenience and accessibility. The property boasts an open-concept kitchen with a built-in water filter, main floor laundry, and a spacious living area with direct backyard access. Enjoy or host gatherings on the freshly painted two-tier deck overlooking serene green space. The luxury continues with a jacuzzi in the bathroom. The light-filled basement rec room includes a large 3-piece bathroom with a tiled shower, offering flexibility as a potential fourth bedroom. Additional parking enhances convenience for both residents and guests. THIS PROPERTY HAS ONE ADDITIONAL PARKING SPACE PURCHASED SEPARATELY. THE MAINTENANCE $210.00 + extra parking is $16.16. (id:60626)
Homelife/miracle Realty Ltd
110 Activa Avenue Unit# E-31
Kitchener, Ontario
Experience the charm of this sunlit 3-bedroom townhouse in Laurentian Hills. Perfect for first-time home buyers, young professionals, and families, this home revels in natural light, providing stunning views of both sunrise and sunset. Its prime location near top schools, shopping centers, major highways, trails, and public transit ensures convenience and accessibility. The property boasts an open-concept kitchen with a built-in water filter, main floor laundry, and a spacious living area with direct backyard access. Enjoy or host gatherings on the freshly painted two-tier deck overlooking serene green space. The luxury continues with a jacuzzi in the bathroom. The light-filled basement rec room includes a large 3-piece bathroom with a tiled shower, offering flexibility as a potential fourth bedroom. Additional parking enhances convenience for both residents and guests. THIS PROPERTY HAS ONE ADDITIONAL PARKING SPACE PURCHASED SEPARATELY. THE MAINTENANCE $210.00 + extra parking is $16.16 (id:60626)
Homelife Miracle Realty Ltd
2219 81st Street Sw
Calgary, Alberta
"Immediate Occupancy" **OPEN HOUSE - SATURDAY (August 23) - 12 PM ~ 5 PM** Discover the charm and convenience of our Juniper Townhomes — a collection of stylish heritage-style row townhouses near the heart of our beautiful Environment Reserve Park!This Heritage model A offers the perfect blend of comfort and function, ideal for families and professionals alike. With 2 bedrooms, 2.5 bathrooms, and a versatile main-floor den, this spacious home is designed for modern living.Upon entry, you'll find a bright, ground-floor den/home office featuring a large window, closet, and a convenient powder room. Enjoy a professionally landscaped front yard, a single attached garage, and additional driveway parking.The open-concept main floor boasts 9' ceilings and is filled with natural light, creating a warm and inviting space for everyday living or entertaining. The modern kitchen features quartz countertops, a breakfast bar, professional stainless steel appliances, and a chimney-style hood fan. Sliding doors open to a full-sized balcony — ideal for relaxing or dining outdoors.Upstairs, you'll find two spacious bedrooms, including a primary suite with a double access closet and a private ensuite featuring a stand-up shower and sliding glass door. A second full 3-piece bathroom serves the additional bedroom, which can easily double as a home office. The upper level also includes a conveniently located washer and dryer, a linen closet, and thoughtful storage throughout.This home is located in vibrant Springbank Hill and offers easy access to Aspen Landing, Rundle College, Griffith Woods, Ambrose University, restaurants, and senior care facilities. (id:60626)
Cir Realty
Bolen Farm
Kellross Rm No. 247, Saskatchewan
Looking for a productive quarter with a house you can actually live in?? This is it!!! Large 4 bedroom, three bathroom with a basement waiting to be completed by you. This definitely fits any growing family. Barn for some animals and a heated shop to work in makes this quarter a great investment. The yard is gorgeous with a beautiful shelter belt. Numerous apple trees and saskatoon bushes on the property and amazing garden area. (id:60626)
Century 21 Able Realty
7161 Brittany Court W
Niagara Falls, Ontario
7161 Brittany Court, Niagara Falls Corner Lot Gem! Don't miss this stylish 3-bed, 4-bath semi-detached on a premium corner lot in a prime Niagara Falls location! Featuring a finished basement with separate entrance, perfect for extra living space, home office, or guest suite. Enjoy a private backyard, modern layout, and unbeatable convenience just minutes to the QEW, and steps from shopping, restaurants, and more.Move-in ready and beautifully maintained. Book your showing today! (id:60626)
RE/MAX Garden City Realty Inc
RE/MAX Realty Services Inc.
5 Bells Park Road
Wasaga Beach, Ontario
This move-in-ready bungalow, lovingly renovated in 2019, offers charm and comfort. Nestled on a private, fenced lot surrounded by mature trees, this 2+1 bedroom home is as cute as a button and full of natural light. Step inside to a bright, open main floor and living room, where large picture windows bring the outdoors in. The kitchen features sleek Corian countertops, and stainless steel appliances. The oversized primary bedroom feels like a retreat, with a walk-in closet, plenty of space for a sitting area or crib, and a window that frames the forest canopy. A second bedroom and a spacious 4-piece bath complete the main level. Downstairs, you'll find a cozy rec room, 2-piece bath, laundry area, built-in desk, extra bedroom for guests, and storage area. Outside, unwind on the large back deck while watching hummingbirds visit your yard. A wired outbuilding with loft provides perfect storage for tools, toys, or even a creative workshop. Plenty of parking space for boats, trailers etc. in the 6 vehicle driveway. This home is more than a place to live its a lifestyle. Just a short drive to the sandy beaches of Georgian Bay, biking, hiking and xc ski trails, walking distance to the new twin-pad arena/library and future JK12 school, and minutes to Foodland, Walmart Supercenter and Stonebridge Town Centre. 25 min drive to Barrie. Updates include roof, furnace, A/C, windows, deck, and fencing. Samsung washer/dryer included. No condo or maintenance fees. Home/septic inspections (2020) available. (id:60626)
Century 21 Millennium Inc.
604 Waugh Rd
Mayne Island, British Columbia
Experience the wonder of this lovingly updated 1314 s/f split level log cabin on a perfectly landscaped 0.74 acre property and within walking distance of 2 of the best beaches on the island, you won't want to miss this one! Featuring a paved driveway, outbuildings for storage & workshops, lush gardens and much more. This unique home has an open loft concept with a 3 piece bathroom accessible via a mahogany spiral staircase. The kitchen, dining, family room and another 2 piece bath are on the lower level, while just a few steps up is an expansive living room, with its own fireplace insert. Meander through the backyard where over 70 trees have been cleared and witness the enchanting gardens of flowers, fruit trees, chickens and even a banana tree! Come Feel The Magic! (id:60626)
RE/MAX Mayne-Pender
249 Magnolia Drive
Hamilton, Ontario
Welcome to 249 Magnolia Drive, a charming 3-bedroom, 2-bathroom semi-detached home on a rare irregular corner lot with a finished walk-out basement, offering both comfort and opportunity. From the curb, the property stands out with its spacious lot, added privacy, and inviting curb appeal. Inside, the main floor is bright and functional, featuring a welcoming living room with large windows, a dining area ideal for family meals and entertaining, and a well-laid-out kitchen with ample cabinetry and prep space. Upstairs, three generously sized bedrooms provide restful retreats, with the primary bedroom large enough for a king bed and the other two offering flexibility for children, guests, or a home office. A full bathroom serves the upper level with convenience. The finished walk-out basement expands your living space with a versatile family room or recreation area, additional bathroom, and direct yard access, creating potential for an in-law suite, private office, or income unit. Outdoors, the unique corner lot provides more space than typical semi-detached homes, offering privacy, room for play, gardening, or entertaining, and seamless indoor-outdoor living. The location is exceptional, with quick access to highways, reputable schools, parks, trails, shopping, and dining just minutes away, blending convenience with lifestyle. Families will appreciate the safe, established community feel, while professionals enjoy easy commuting and retirees value the nearby amenities. Whether you are a first-time buyer, a growing family, or an investor, this property delivers long-term value with its flexible layout, desirable location, and potential for customization. Move-in ready yet full of opportunity, 249 Magnolia Drive is more than a house its a place to call home. (id:60626)
Cosmopolitan Realty
201 Division Street
Georgian Bluffs, Ontario
Welcome to this spacious 3+1 bedroom, 2-bath home located on a quiet dead-end road in the heart of Shallow Lake. Perfect for families; this property offers a functional layout with plenty of room to grow. The main level features a bright and inviting living space, a well-equipped kitchen and a dining area. With easy access to the large deck it is ideal for entertaining or enjoying peaceful evenings outdoors. Cozy up to the new tiki-bar and enjoy your favourite beverage. The lower level provides an additional full bathroom, bedroom and versatile living space, perfect a recreation room or having guests. A detached 2-car garage offers ample storage and workspace for vehicles, tools, or hobbies. Nestled in a friendly community, this home combines the best of small-town living with the comfort of a spacious property, making it an excellent choice for your next move. (id:60626)
RE/MAX Grey Bruce Realty Inc.
















