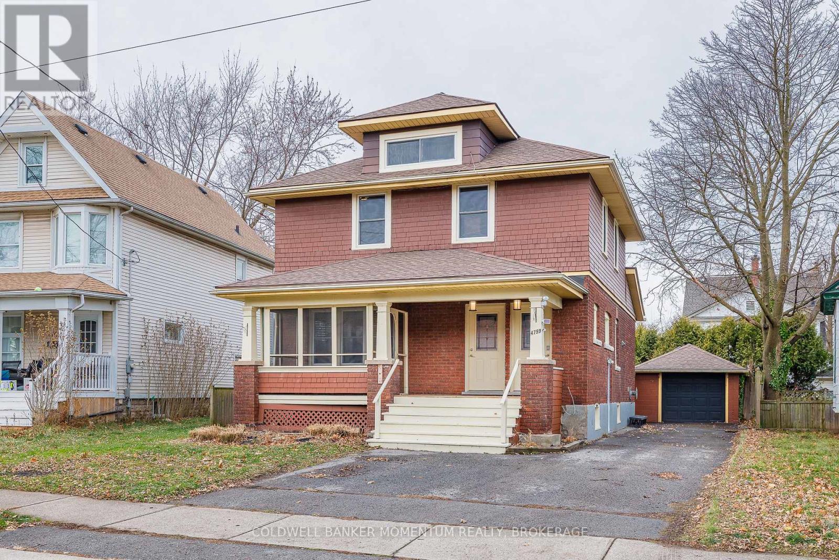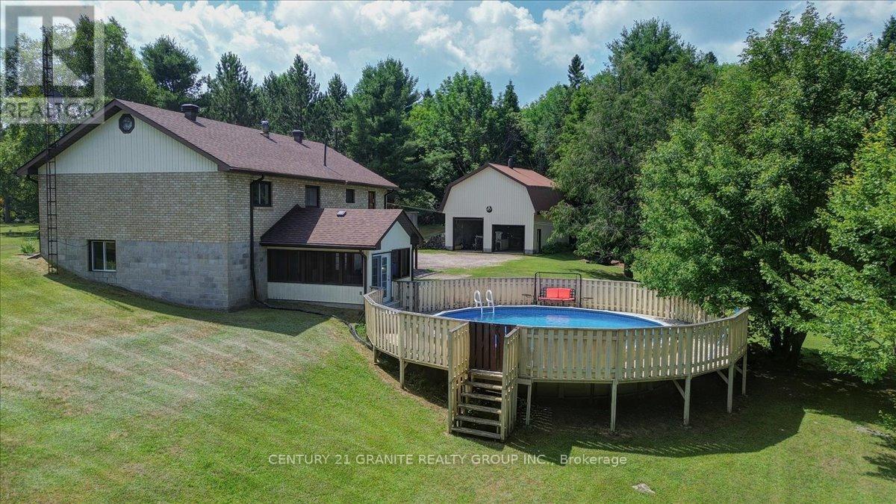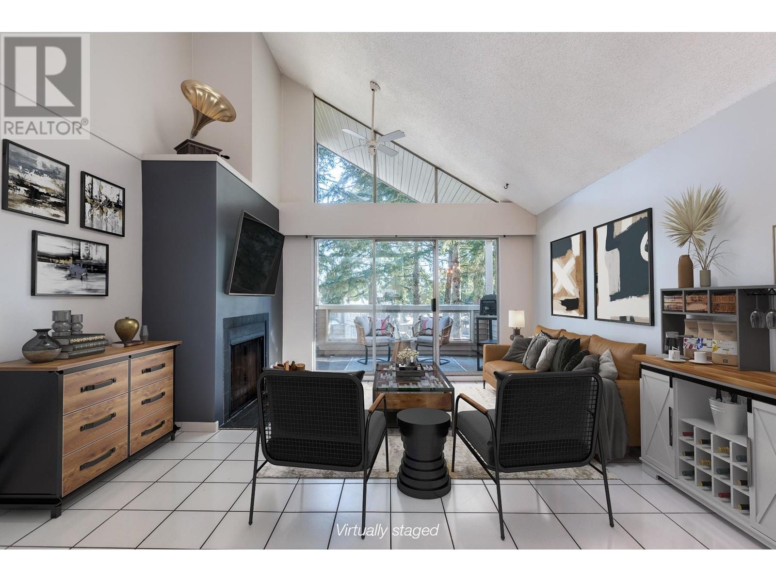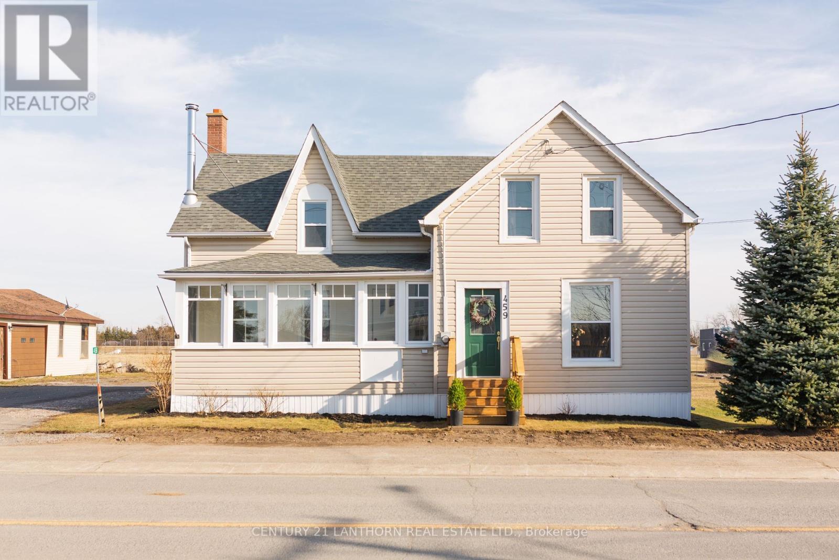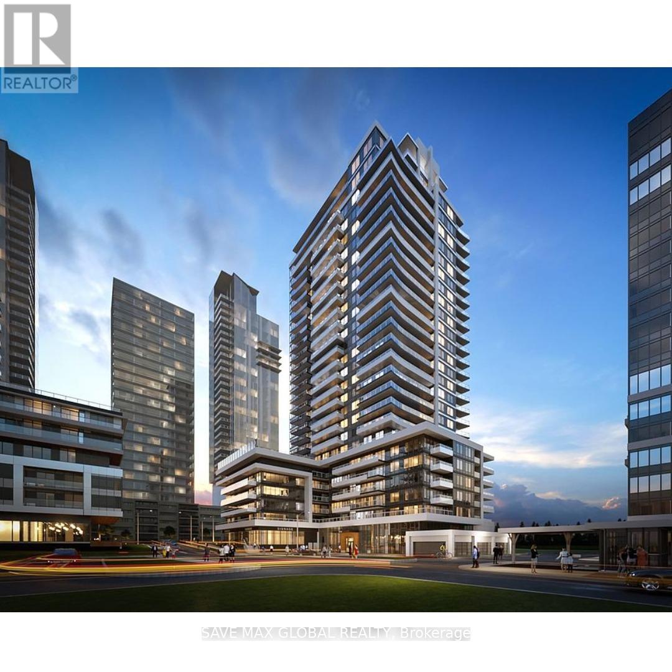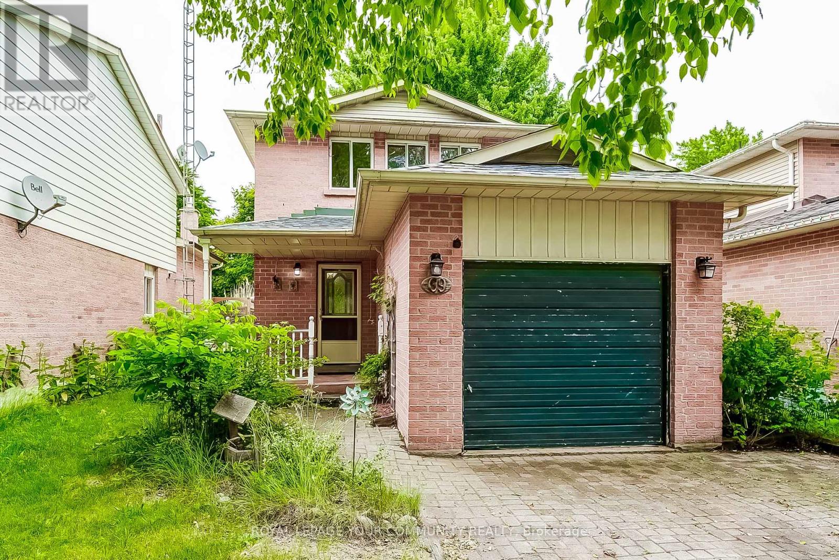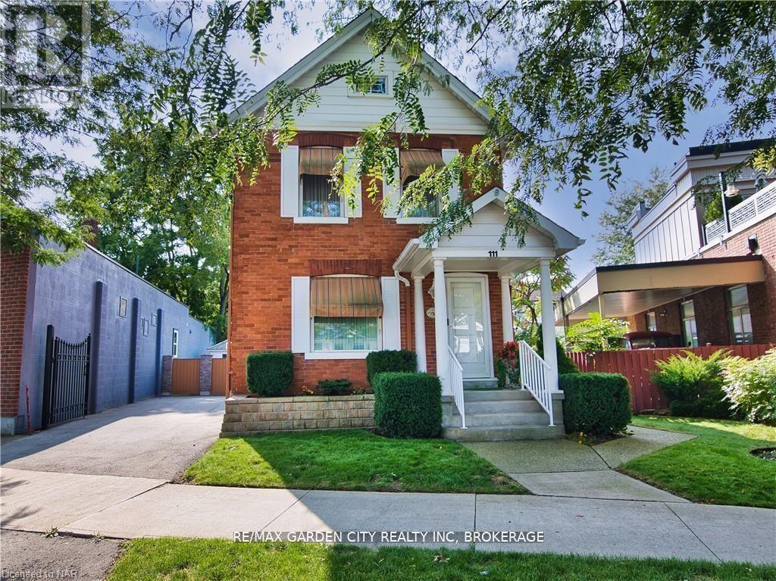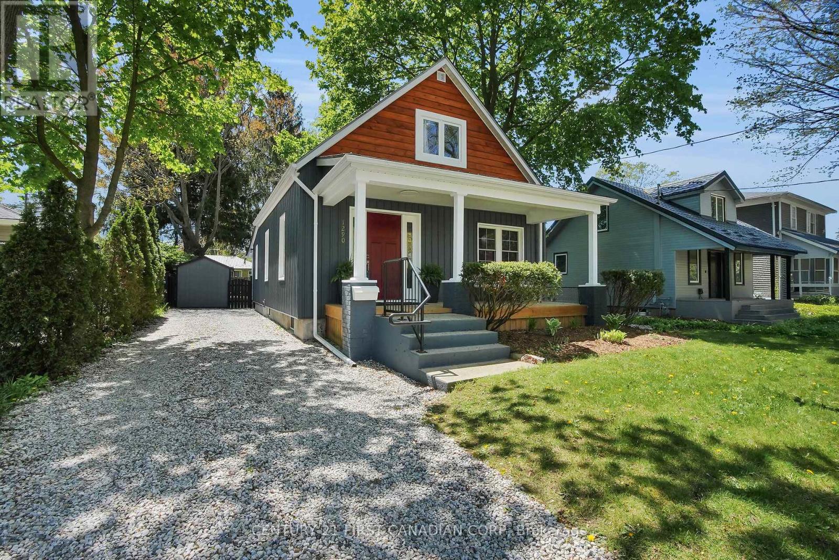38 Lankin Boulevard
Orillia, Ontario
New Price Exceptional Value in Orillia's Southeast Side with this charming 4-bedroom, 2-bathroom sidesplit situated in one of Orillia's most desirable neighbourhoods. This home is larger than it looks and is a 2 minutes walk to Lake Simcoe and a 15-minute stroll to Moose Beach/Couch, this home delivers incredible value and lifestyle at its new price point. Freshly painted and featuring brand-new carpet, the home is move-in ready yet still offers the opportunity to add your own personal touches over time. The smart 4-level layout includes inside entry from the nearly 30-ft garage, a bright and spacious living/dining area overlooking the 150-ft deep lot, and a cozy breakfast nook perfect for relaxed mornings. Generously sized bedrooms provide plenty of room for family or guests, and the large backyard is ideal for summer get-togethers or quiet weekend downtime. Enjoy being walking distance to parks, kids splash pad, boat launch, schools, rec centre, hospital, downtown shops, restaurants and public transit. More than just a house, this property is your entry into a vibrant, connected community now offered at an unbeatable value! (id:60626)
RE/MAX Hallmark Chay Realty
4759 Epworth Circle
Niagara Falls, Ontario
FULLY VACANT LEGAL DUPLEX! Welcome to this 2-storey brick duplex located in the heart of Niagara Falls walking distance to the Casino, Clifton Hill, University of Niagara Falls and the Falls! Property is in excellent condition for this legal duplex with 2 separate entrances, front doors to the main floor and upper unit. Become an investor or have the ability to earn income while living on the main floor and basement access. All new windows replaced in 2022 and front doors in 2017. Main floor consists of new kitchen cabinets and sink (2024), 1 bedroom, 4-pc bathroom, living room and dining room with access to the basement. There's two additional bedrooms in the lower level, one bedroom has a 3-pc ensuite and/or can easily be converted to a living area. Basement also includes a kitchen/dinette and a 2nd laundry room with coin operated gas dryer. The upper level unit consists of an eat-in kitchen, 2 bedrooms, living room, a 4-pc bathroom and a 60-amp electrical sub panel. The added potential of a walk-up staircase with access to the attic located on the third level (approx. 24ft x 22ft), for a den, office, additional bedroom or extra living space. Other features of this duplex include; separate hydro meters for the two units and 1 common house meter for a total of 3. Common area laundry located on main floor with coin operated dryer, Gas Hot Water Tank owned (2024), New Forced Air Gas Furnace (2025), 100-amp sub panel on main floor and 100-amp sub panel in basement, and Central Air A/C. Roof updated in 2019, detached garage (approx. 24ft x 14ft). The duplex was waterproofed along the south-west wall and the front side of the duplex (exterior weepers, front sewer clean-out access, interior sewer back flow box). Enclosed screened room located on front porch, new vinyl laminate flooring (2024). The property is in move-in condition through care and pride of ownership. Don't miss out on this great potential duplex located steps away from the heart of Niagara Falls! (id:60626)
Coldwell Banker Momentum Realty
20 - 9741 Regional Road
Grimsby, Ontario
This property represents a remarkable opportunity for commercial development. Measuring 80 X 250 feet, this parcel of land is situated in a bustling high-traffic area, highlighting its potential as a prime location for various commercial enterprises. The strategic placement of this property ensures maximum visibility and accessibility, making it ideal for businesses looking to tap into both local clientele and passersby. The area's traffic patterns and proximity to other commercial activities amplify its appeal as a promising investment opportunity. The property benefits from C3 zoning, allowing for an array of business possibilities such as drive through facility; gas station; automobile shop; dining establishment and so many other options. (id:60626)
The Agency
34003 Hwy 28 Highway E
Carlow/mayo, Ontario
Outdoor Lovers Paradise on approximately 3 Acres! This fantastic 3-bed, 2-bath home offers the ultimate blend of privacy and convenience. Located just a stones throw from thousands of acres of Crown Land and 5 mins from Egans Chute Provincial Park, adventure awaits! Only 12 minutes from Bancroft for all your local amenities like restaurants, grocery stores, hospital, and so much more. Inside, you'll find a welcoming main floor with two bedrooms, a 3-piece bath/laundry, a bright living room, and a dining area open to the kitchen with a walk-out to a large south-facing deck. The lower level boasts an additional bedroom ( currently used as an office). Step out to the screened-in Sun room and to your 27' above-ground pool for endless summer fun! There is also a 3-piece bath with a jetted tub, and a spacious rec room. This property features an incredible 28' x 30' detached 2-bay garage/workshop with a loft-ideal for any project! Bonus feature- Central Air, Combination Forced Air Furnace - Wood and Oil. There is a fenced-in portion of the back yard with a shelter for your furry friend to play! (id:60626)
Century 21 Granite Realty Group Inc.
302 932 Robinson Street
Coquitlam, British Columbia
Welcome to "The Shaughnessy" in West Coquitlam. This top floor condo unit has two bedrooms & two baths. You will be impressed with the 15+ feet vaulted ceiling in the living room & wood burning fireplace. The living room & dining room are perfect spot for entertaining friends. Cute kitchen with Stainless Steel fridge & stove. Good size primary bedroom with walkthrough closet to in suite laundry. The four-piece bath & a two-piece bath flow together. Easy care tile floors thought most of unit. In suite storage or reno to a cute little office. Second bedroom or den. Enjoy many hours in the summer on your balcony among the tall trees. Centrally located to transit and shopping. The SkyTrain is a short stroll away. Flat walking neighbourhood. One underground parking spot. OPEN HOUSE SUNDAY AUGUST 24th 2:00-4:00pm. Come by and say hi! (id:60626)
Royal LePage West Real Estate Services
2710 - 81 Navy Wharf Court
Toronto, Ontario
Experience The Best Of City Living In This Bright And Airy High-Floor Corner Unit, Perfectly Located Just Steps From Toronto's Most Iconic Landmarks. This Spacious 2-Bedroom + Den, 2-Bathroom Suite Features Floor-To-Ceiling Windows That Flood The Space With Natural Light And Offer Urban Skyline Views. The Open-Concept Layout Includes A Gourmet Kitchen With Granite Countertops, A Central Island, And Stainless Steel Appliances. Ideal For Cooking, Dining, Or Entertaining. The Versatile Den Is Currently Used As A Dining Area, Seamlessly Integrating Into The Functional Living Space. Upgraded With Stylish Laminate Flooring Throughout And Generous Closet Space, This Home Is As Practical As It Is Elegant. Step Out Onto The Private Balcony And Take In Captivating Views Of The Rogers Centre And CN Tower. New Flooring (2025) One Parking Space And One Locker Are Included For Added Convenience. Water, Heat and Hydro ALL INCLUDED In Maintenance Fee. Located Within Walking Distance To The Rogers Centre, Union Station, Financial District, And Waterfront, With Easy Access To The Gardiner Expressway And TTC. Whether You're Commuting, Exploring, Or Entertaining, This Location Offers Unmatched Convenience. Don't Miss Your Chance To Live In One Of Toronto's Most Dynamic Neighborhoods! (id:60626)
Smart Sold Realty
459 County Road 19 Road
Prince Edward County, Ontario
Welcome to the beautiful Roblin's Rest, a fully renovated home that retains it's original character masterfully blended with all the modern amenities. Located in the peaceful Village of Ameliasburgh, explore the Mill Pond Trail, cozy up by the wood stove, or take a splash in the serene views of Roblin Lake, less than a five minute walk away. A gorgeous new park and calm water make it the perfect summer escape for families, swimming, paddle boarding or kayaks. This home features two spacious queen sized bedrooms, a king sized primary, two bathrooms and a detached 1 car garage. The large primary has an ensuite bathroom with a luxurious claw foot tub. The renovated kitchen has a large Island, perfect for entertaining, a fully equipped coffee bar, and a gas stove to suit any chef. There is a full dinning room, perfect for hosting large gatherings, or take the party outside to the large deck and fire pit. A sizable mudroom, enclosed front porch, perfect for watching the sunsets, and a comfortable living room with a wall mounted television, round out to this one of a kind property. This house would make the perfect family home or a turn key short-term investment property centrally located only 20 minutes to the County's best beaches, wineries, and restaurants. Looking to make this your family home? This property is also less than 20 minutes off the 401 and a 5 minute walk from Kente Public School, and the local Library. Don't miss out on this incredible family home, or your dream of owning your very own successful Vacation Rental! This is a turn-key opportunity, ready for your creativity and ideas to make this an unforgettable destination for guests and loved ones. (id:60626)
Century 21 Lanthorn Real Estate Ltd.
2108 - 1435 Celebration Drive E
Pickering, Ontario
Enjoy modern luxury living in this spacious 2-bedroom, 2-bathroom suite at Universal City Tower 3 in Pickering. With locker and parking included and bright south-east views of the lake, this open-concept condo offers upgraded wide-plank laminate floors and high-end finishes throughout. The contemporary kitchen features quartz countertops, stainless steel appliances and a stylish backsplash, opening to a sun-filled living area and private balcony with stunning lake views. The primary bedroom includes a 3-piece ensuite and large closet. Added conveniences include in-suite laundry, rough-in for additional lighting in the living area and Rogers internet included in maintenance fees. Residents also enjoy exceptional amenities such as an outdoor pool, gym, and 24-hour concierge. Prime location steps to the GO Station and minutes to Hwy 401, Pickering Town Centre, schools, shopping, Frenchman's Bay, waterfront trails and more. (id:60626)
Save Max Global Realty
69 Daniele Avenue
New Tecumseth, Ontario
Welcome to 69 Daniele Ave., in the charming community of Beeton, which is known for its small town charm and family friendly community. This 3-bedroom fully detached home, features an open concept main floor layout, 3 spacious bedrooms upstairs, laminate flooring throughout the main and upper levels, granite countertops, rod iron pickets. This home would be perfect for an investor, contractor, visionary or home owner who isn't afraid to roll up their sleeves. A great investment home, with lots of potential in a desirable area, close to schools, parks, stores, local amenities and highways. (id:60626)
Royal LePage Your Community Realty
111 Lake Street
St. Catharines, Ontario
CHARMING, NOSTALGIC are just a couple of descriptives for this Century Home and lovingly cared for since 1974. Situated in high visibilty area in the HEART OF DOWNTOWN ST. CATHARINES offering M1 Mixed used zoning allowing commercial/residential. Additional words to describe this home would be solid well built. All brick construction, plaster walls with many major updates. Features formal living room with Electric fireplace and Dining room which is presently used as their entertainment area. Eat-in kitchen with top of the line stainless steel appliances, waters softener garborator. Door off kitchen to covered patio, fenced yard, and very cute garden shed. 2 bedrooms up with primary bedroom being super large with mirrored wall to wall closets and bonus area 10'6 x 4'10 which has many uses such as make-up area or reading space. Second bedroom has stairway leading to walk around attic with many possibilities. Gated driveway. Unique home with great street presence and close to just abou.t everything. Don't take my word for it ...book your private showing today. (id:60626)
RE/MAX Garden City Realty Inc
1290 Springbank Avenue
London South, Ontario
Step into this beautifully renovated 1.5-storey gem in the heart of Byron, where every detail has been meticulously crafted to create the ultimate retreat! With a complete top-to-bottom renovation, this home combines timeless charm with modern sophistication, making it a true showstopper. Featuring 2 cozy bedrooms, including a versatile room with a built-in Murphy bed, plus a spacious primary suite tucked away in the half-storey with a full wall of closet storage and brand new pot lights. Two sleek, modern washrooms with fresh finishes complete the living spaces, while crown molding, tall baseboards, and pine shiplap walls add character throughout. Enjoy the luxury of new, high-end finishes: luxury vinyl plank flooring, newer windows, new interior doors and a fresh coat of paint in beautiful classic shades. The sunroom, with its gas fireplace and built-in storage, invites you to relax and unwind in style. The heart of the home? A completely redesigned kitchen featuring stainless steel appliances, a gas stove, a microwave rangehood, a large undermount sink, and stunning quartz countertops-perfect for cooking up a storm or hosting friends. The cozy lower level includes a family room, plus ample storage space to keep everything organized. Outside, a large, fully fenced yard offers a firepit and deck for entertaining on warm, evenings, while the shed with hydro is an ideal space for hobbies or DIY projects. Tucked away on a quiet street, this home feels like a peaceful oasis, yet you're just minutes from Springbank Park, Boler Mountain, restaurants, shopping, and schools. With a new roof (2017), furnace and AC (2022), plus all new appliances, siding, and insulation (2023), there's absolutely nothing left to do but turn the key and enjoy one of the most sought-after neighborhoods in London. Don't miss your chance to call this Byron beauty home! (id:60626)
Century 21 First Canadian Corp
70-76 Rte 225
Warren Grove, Prince Edward Island
Welcome to 76 Rte 225, Warren Grove?an executive home on 1.16 manicured acres. This custom-built property offers both elegance and functionality, featuring a spacious 3 bedroom, 1.5 bath main house and an attached 2 bedroom, 1 bath ground-level suite at 70 Rte 225. Whether you seek a multi-generational home or an income opportunity, this is a rare find. Step into the main house and be greeted by a bright foyer with a half bath and laundry area. The well-appointed eat-in kitchen is filled with natural light, creating a warm atmosphere for cooking and gathering. A cozy wood-burning fireplace adds charm, while patio doors lead to a stunning granite stone patio, seamlessly extending your living space outdoors during warmer months. The main floor also boasts a spacious living room, three generously sized bedrooms, a full bathroom and in-floor heating throughout for added comfort. Downstairs, the finished basement provides additional living space with a cozy rec room, furnace room, and storage area. Outside, the backyard is a true retreat?a fully fenced-in oasis with lush grass, stone patio with garden wall, and a hot tub for ultimate relaxation. The attached renovated secondary suite offers independent living with a separate driveway, two comfortable bedrooms, full bathroom, bright and functional kitchen, and a welcoming living area. Additional features include a detached, wired, and heated two-car garage, two large sheds, and a lean barn for endless storage and workspace options. Some recent updates include; a new roof ? Ensuring peace of mind for years to come, two heat pumps ? Enhancing energy efficiency and year-round comfort, and solar panels ? A sustainable and cost-saving addition that adds value to the property. With only two owners since its construction, this home has been lovingly maintained. Nestled in scenic Warren Grove, it offers peace and privacy while being conveniently close to Cornwall and Charlottetown. Don?t m (id:60626)
Island Homes Pei Real Estate


