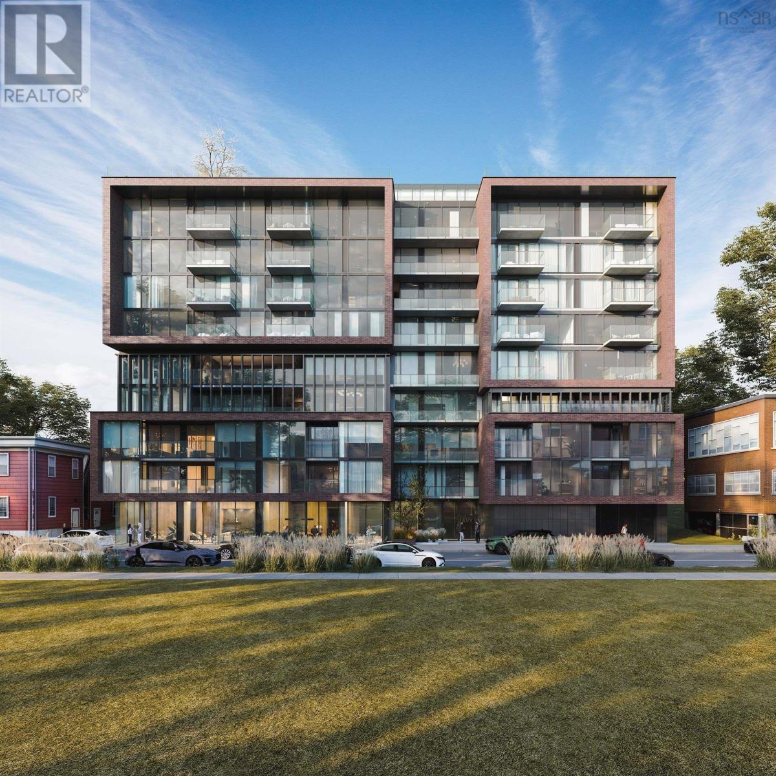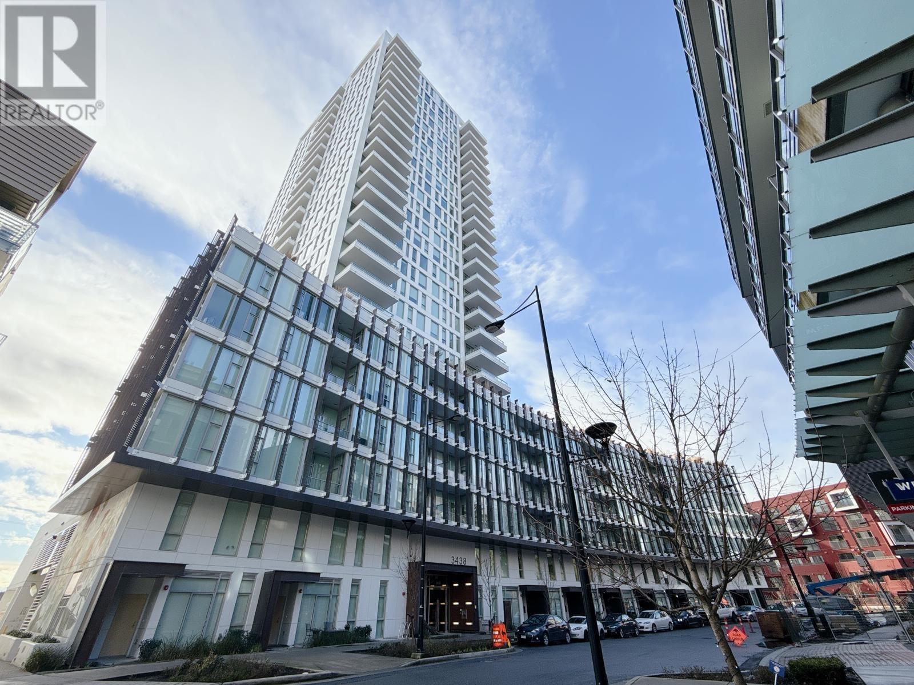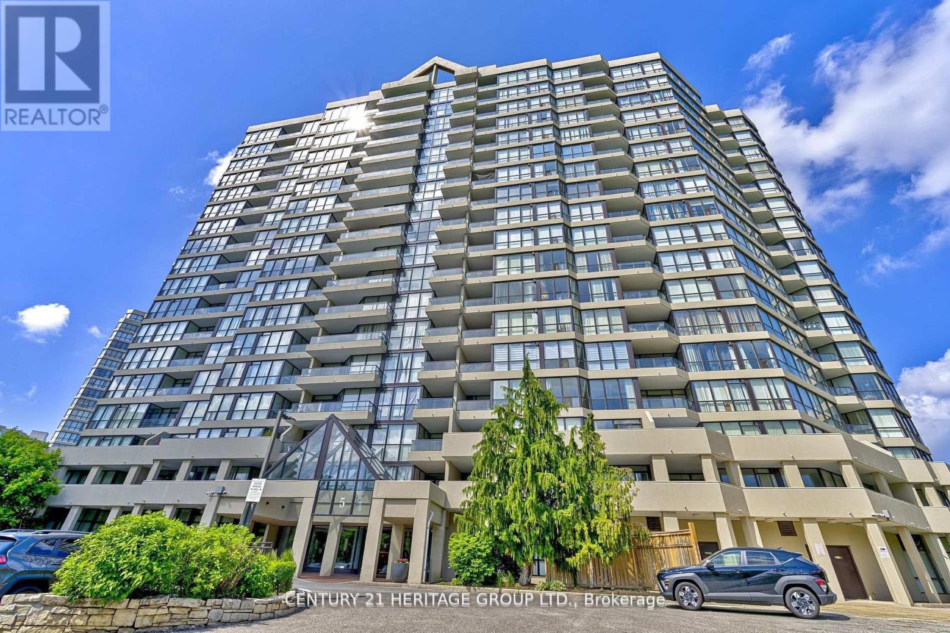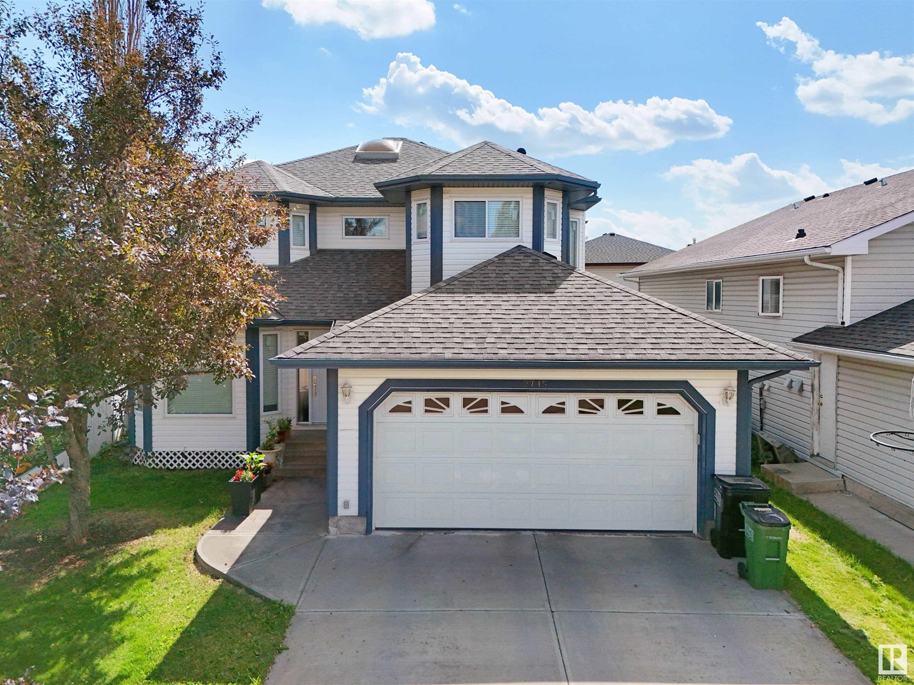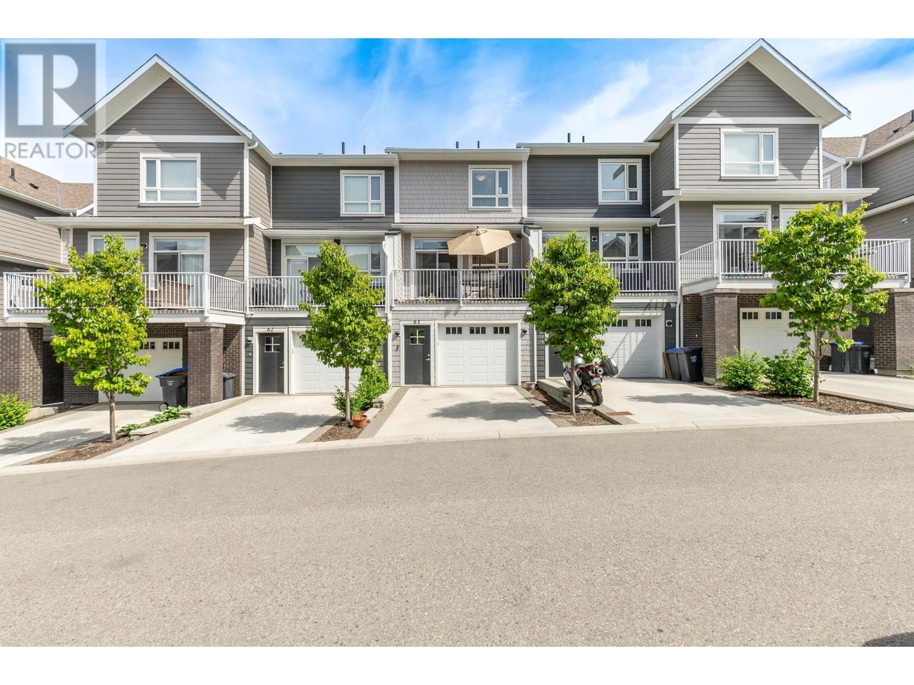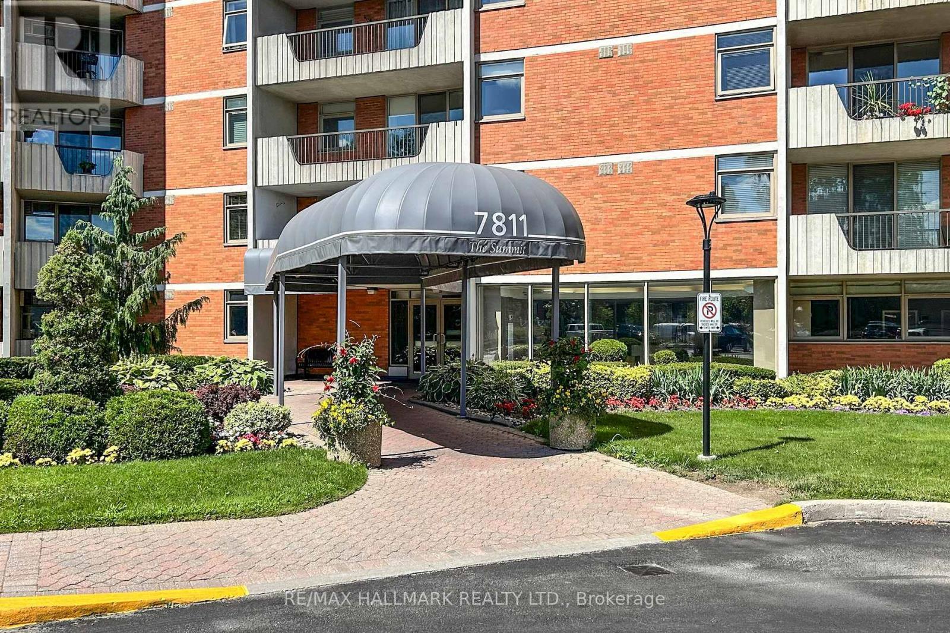418 1115 Johnson St
Victoria, British Columbia
OPEN HOUSE - Sat Aug. 23rd 1 to 3 pm. Welcome to Haven! This like-new 2BR/2BA blends downtown energy with Fernwood charm, minutes from everything. Enjoy a thoughtfully designed layout with separate bedrooms. The primary fits a king and offers walk-in closets. The open-concept space boasts 8'8'' ceilings and durable, spill-resilient vinyl plank flooring. The practical gourmet kitchen features sleek flat-panel cabinetry, stainless steel appliances, solid surface countertops, and a porcelain tile backsplash.Haven offers a near-perfect Walk Score, transit at your doorstep, and an exclusive e-bike and car share program. Benefit from secure underground parking, a storage locker, and a well-managed strata. Plus, enjoy fantastic amenities like a pet run & wash station (no limit on pet size), children's playground, and residents' lounge. Haven truly lives up to its name! Enjoy peace of mind with the 2-5-10 warranty. Perfect for 1st time buyers or investment. (id:60626)
Engel & Volkers Vancouver Island
Lot 43 Falcon Lane
Russell, Ontario
TO BE BUILT. This home features an open concept main level filled with natural light, gourmet kitchen, walk-in pantry and much more. The second level offers 3 generously sized bedrooms, 4pieces family bathroom and a separate laundry room conveniently close to the bedrooms. The basement is unspoiled and awaits your final touches! This home is under construction. Possibility of having the basement completed for an extra $32,500. *Please note that the pictures are from the same Model but from a different home with some added upgrades.* 24Hr IRRE on all offers. (id:60626)
RE/MAX Affiliates Realty Ltd.
312 2250 Maitland Street
Halifax, Nova Scotia
OPEN HOUSES ARE LOCATED AT THE SALES CENTRE AT 2179 GOTTINGEN ST Floor Plan C2 Live: Contemporary, calm spaces to live in. The perfect tonic to the hustle & bustle outside your front door. "Live is the place we design as the canvas for our life, what we cultivate as our home and personal zone. At Navy Lane, Urban Capitals signature approach to design provides living spaces that marry good form with performance, the raw elements of an industrial loft with the polished good looks and smooth function of its many features and elements. A residence where modern tastes find themselves comfortably at home. Play: Your very own roof-top play zone. Unwind through stretching, swimming, or just hanging out. Navy Lanes rooftop is the perfect spot for residents to relax, restore energy, and refresh themselves. A place of private retreat or social get togethers, of lounging by the pool or working-out, as well as the quintessential pleasures of the all-Canadian barbecue. For fitness buffs, theres an indoor and an outdoor gym, both offering state-of-the-art equipment. And to top it off, a homage to Halifaxs harbour to the east via our retro-style Tower Viewer. The perfect spot to look out over the harbour and remind yourself that Gottingen Street, and the Navy Lane rooftop, is just where you want to be. Work: When your commute to work is a short elevator ride. Maybe you work remotely, or youre writing a presentation, or theres a novel in the works whenever you need a dedicated place where work can be accomplished, theres our ground-floor work-share space. Need to attend a private video meeting? Theres a zoom-room available. Want to make a presentation or host an in-person meeting? Theres a boardroom that can be reserved. Elsewhere, a large harvest table and chairs provide whats required for more communal or group work. And, finally, two lounge areas offer more informal workspaces. (id:60626)
Keller Williams Select Realty
9114 & 9110 106 Ave
La Crete, Alberta
Prime commercial lots for sale here, Just off HWY 697 behind the Kubota Dealership. 2- 1.83 acre lots, for a total of 3.66 acres priced competitively at $170K/ Acre. Lots have services at the boundary, access built and shop pad ready to go. Option to buy additional 1.6 Acre parcel to the West of the property. Take advantage of this great opportunity today! (id:60626)
RE/MAX Grande Prairie
321 3438 Sawmill Crescent
Vancouver, British Columbia
MODE in River District. North facing 1 BED & FLEX with 10'8 ceiling. Comes with an elegant gourmet kitchen, quartz counters, premium JennAir gas cooktop, large convectional oven, dishwasher, integrated fridge and freezer, and removable garbage/recycling bins. Comes with intelligent, high efficiency heating/cooling that connects to your mobile device. Almost zero wasted space with lots of natural lights. Amenities include state-of-the-art gym/yoga space, outdoor hot tub, 2 party lounges, WorkHub, theatre, private garden/roof tjavascriptop garden, guest suites, courtyard play area, workshop, bike repairs, pet wash, shared EV & concierge! Steps to Vancouver's waterfront community with Save-On, Starbucks, local eateries and public transportation. Comes with 1 extra large parking and 1 storage. (id:60626)
RE/MAX City Realty
1205 - 5 Rowntree Road
Toronto, Ontario
Enjoy living in this elegant 2-bedroom + den/office, 2-bathroom condo located in the heart of Etobicoke. Surrounded by lush greenery, this spacious unit boasts hardwood flooring throughout, a modern kitchen, and a primary suite with a 4-piece ensuite. All-inclusive utilities with cable, and internet no extra bills! TWO underground parking spots. The building amenities include: 24-hour gated security, concierge service, indoor and outdoor pools, hot tub, sauna, fitness centre, recreation and party rooms, locker, tennis court, and a park-like setting. Ideally located just minutes from shopping, schools, TTC transit, medical offices, hospitals, and parks. (id:60626)
Century 21 Heritage Group Ltd.
2715 44a Av Nw
Edmonton, Alberta
Beautifully maintained 2-storey home nestled in a quiet Larkspur cul-de-sac. Offering over 3400 sqft of total living space, including a fully finished basement, this property is ideal for large families or those who love to entertain. Features include 5 spacious bedrooms, 2.5 bathrooms, two generous living rooms, and a chef-style kitchen with ample cabinetry and counter space. Basement Finished include a large Family/Recreation Room, Laundry room & 1 Bedroom. The oversized double attached garage provides plenty of room for vehicles and storage. There is an option to move the laundry to the second floor for added convenience. Located just minutes from Tamarack Shopping Centre on 17th Street and close to schools, parks, and transit — this home combines peaceful living with accessibility to key amenities. An exceptional opportunity to own in one of Edmonton's most welcoming communities — come see what makes this home so special. (id:60626)
RE/MAX Excellence
A415 8230 208b Avenue
Langley, British Columbia
THE COMMONS, built by Zenterra Developments, where timeless elegance meets modern living. Centrally located in Willoughby, THE COMMONS is surrounded by major entertainment options, shopping destinations, and convenient transportation links. Experience the dynamic energy of Langley's growth while enjoying unparalleled convenience and accessibility THE COMMONS will be completed in Late 2025, and our deposit structure is a total of 5%. PC is located at #190 - Willoughby Town Centre Dr. Hours is Sat to Thur 12-5pm (Friday Closed) *Measurements are from our marketing material and it is an approximate, as this is a preconstruction. *measurements are from our marketing material and it is an approximate, as this is a pre-construction (id:60626)
RE/MAX Westcoast
13098 Shoreline Way Unit# 61
Lake Country, British Columbia
Welcome to Apex at the Lakes! Built in 2021, this bright and beautifully upgraded 3-bedroom + den, 3-bathroom townhome offers 1,452 sq ft of stylish living—perfect for first-time buyers, families, or downsizers. Enjoy a fully fenced front yard and a cozy patio ideal for pets, kids, or morning coffee. Inside, the gourmet kitchen features quartz countertops, a gas range, stainless steel appliances, under-cabinet lighting, an eat-in bar, and a balcony with a BBQ gas hookup for summer entertaining. The open-concept main floor includes durable laminate flooring and spacious living/dining areas. Upstairs, the primary suite impresses with a large closet and spa-inspired ensuite complete with in-floor heating, quartz counters, and a semi-frameless glass shower. A second bedroom, full bathroom, and versatile den—perfect for a small office or nursery—complete the upper level. The ground floor includes a third bedroom, full bath, and a single-car garage. Energy-efficient geothermal heating and cooling provide year-round comfort and included in the strata fee! Ideally located just steps from Shoreline Park and minutes to Lake Country’s wineries, trails, lakes, schools, UBCO, golf, and the airport! Immediate possession possible. (id:60626)
Royal LePage Kelowna
264 Legacy Glen Parade Se
Calgary, Alberta
DECEMBER POSSESSION * LOOK MASTER BUILDER has added a long list of upgrades to this amazing wide open model to ensure that you'll be thrilled with the final results on the possession day! Check and compare the included features : 8 ft. long kitchen island, a full length eating bar and 1" thick quartz countertop, 3 stylish pendant lights over the island, soft close cabinet doors and soft close drawers, two tone kitchen cabinets, a rough-in opening for a built-in microwave, a rough-in for future chimney hoodfan, spacious kitchen pantry, 36" high upper cabinets, stylish Blanco Silgranit kitchen sink with soap dispenser, 2 sets of pots and pans drawers (4 drawers), large great room with 50" wide fireplace, a fireplace mantle, an in-wall conduit for a TV above the fireplace mantle, Berkley modern interior doors that provide more sound reduction, sturdy satin nickel wire shelving, California knockdown textured ceilings throughout, exquisite QUEST XL Luxury Vinyl Plank flooring on the main floor, dignified vinyl tile to be installed in the upper bathrooms and laundry room, wide staircase to the upper floor, 8' of black metal spindles, black door handles, black hinges and matte black bathroom hardware, upper floor laundry room, cozy 2nd floor bonus room, the ensuite has a quartz countertop with 2 undermount sinks and a 5' wide ensuite shower, 1 row of tile above counters in upper bathrooms, bathroom vanities have a bottom drawer, the main bath tub and ensuite shower have vinyl tile extended to the ceiling, energy saving "triple pane" windows, side entry door to basement, clean air filtration system(HRV), General Aire drip humidifier, 96% high efficiency 2 stage multi-speed furnace, 80 gal US hot water tank, SMART ECOBEE Thermostat with HRV control, 200 AMP electrical panel, 2 sewer backup valves, basement has plumbing rough-ins for a bathroom, laundry facilities and kitchen sink, 8 ft. foundation wall height, painted basement floor and stairs, soffit plug and switch, elega nt styled "ARTS and CRAFTS" front elevation with a double front garage and stone accenting, Durable "HARDIE PLANK SIDING", 2 egress windows in basement and a $500 front landscaping certificate! RMS measurements taken from Builder's blueprints. (id:60626)
Maxwell Canyon Creek
311 1114 Samar Cres
Langford, British Columbia
Welcome to Solaris North, a stunning new addition to the sought-after lakeside community of Westhills. This contemporary 2-bedroom + den, 2-bathroom residence spans 908 sq ft and features an open-concept layout with 9’ ceilings and expansive windows designed to showcase breathtaking mountain views and sunsets, flooding your space with natural light. Enjoy a modern living experience with stainless steel appliances, full-size in-suite laundry, quartz countertops, and chic two-toned cabinetry. The space is perfect for both cozy nights in and entertaining guests. Step outside and discover a world of outdoor opportunities with trail networks, hiking, biking, parks, and playgrounds right at your doorstep. Your dog will appreciate the ample options for daily walks in the scenic surroundings. Solaris North offers an exceptional amenity package, including an outdoor kitchen, BBQ areas, dining spaces, cozy firepit seating, herb gardens, and even a putting green. Stay active with the outdoor gym area or take advantage of the pet-friendly features like the convenient pet wash station. The building also includes bike storage, a car wash, and EV-ready parking stalls. Ideally located, Solaris North is a short drive from vibrant Langford for all your shopping and dining needs and offers easy access to Hwy #1 for effortless commuting and weekend getaways. Don’t miss your chance to make Solaris North your new home. Only a $25,000 deposit is required to secure your home. Show suites are open daily from 12–4 pm at 205 -1110 Samar Crescent. (id:60626)
Breakwater Realty Inc
1107 - 7811 Yonge Street
Markham, Ontario
Welcome to The Summit Condos, located in one of Old Thornhill's most established, picturesque enclaves. This exceptionally spacious, southwest facing, 782 sqft one bed, one bath suite offers a rare layout with oversized principal rooms. The large bedroom features 2 closets providing ample, flexible storage. The bright kitchen includes a sizeable eat-in area and picture window. Immaculate hardwood flooring adds refinement throughout. What sets this home apart are the lovely southwest views with lush treetops, manicured streets, and sweeping sunsets. The highly functional laundry room/ensuite locker could be used as a small office, craft room, or large pantry---it's versatile for so many uses. Set in a quiet tree-lined pocket of Yonge Street, surrounded by mature landscaping, charming heritage properties, and custom homes, this residence balances prestige and tranquility. Close to top-ranked schools, grocery stores, coffee shops, dining, golf courses, lush parks, and winding ravines. Transit outside your door (Go and Viva); Highways 7 and 407 minutes away. Amenities: exercise room, sauna, party/meeting room, billiards/games room, library, and outdoor pool. An impeccably maintained, well-managed building, with all utilities included in the maintenance fees for excellent value. A bright, oversized suite in a coveted setting---don't miss the chance to make it yours! (id:60626)
RE/MAX Hallmark Realty Ltd.



