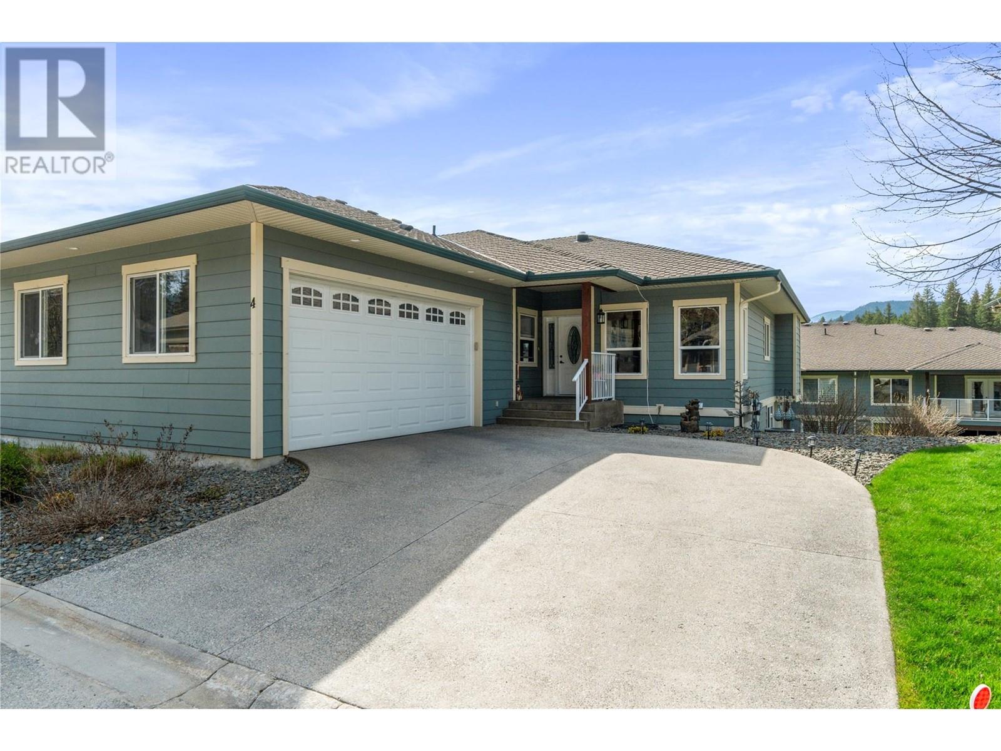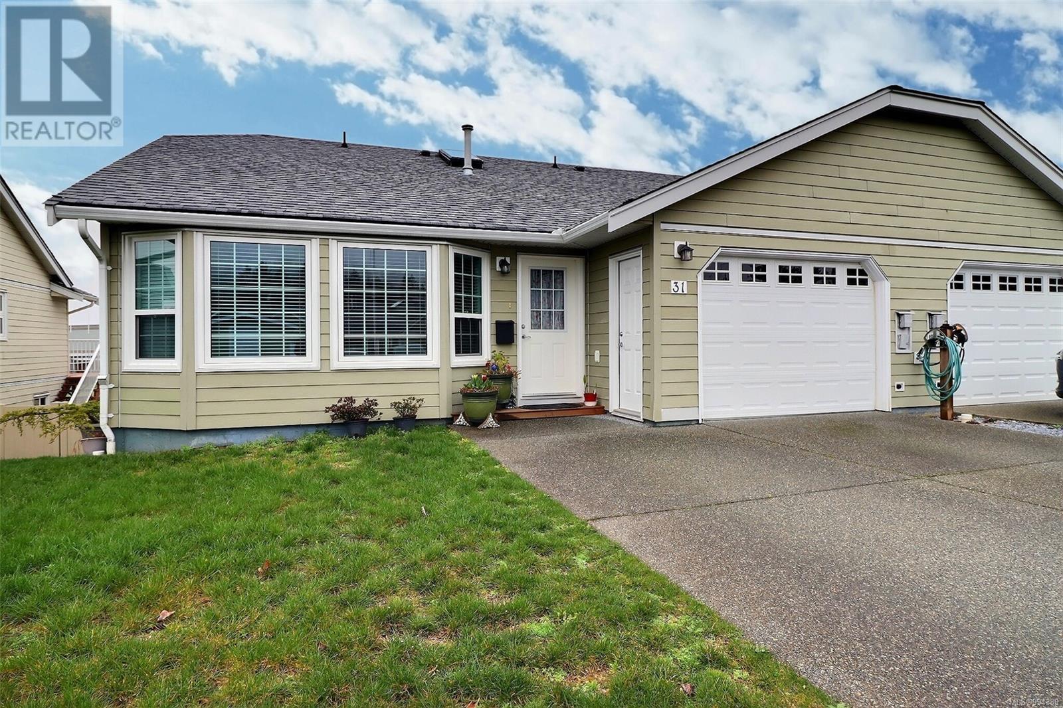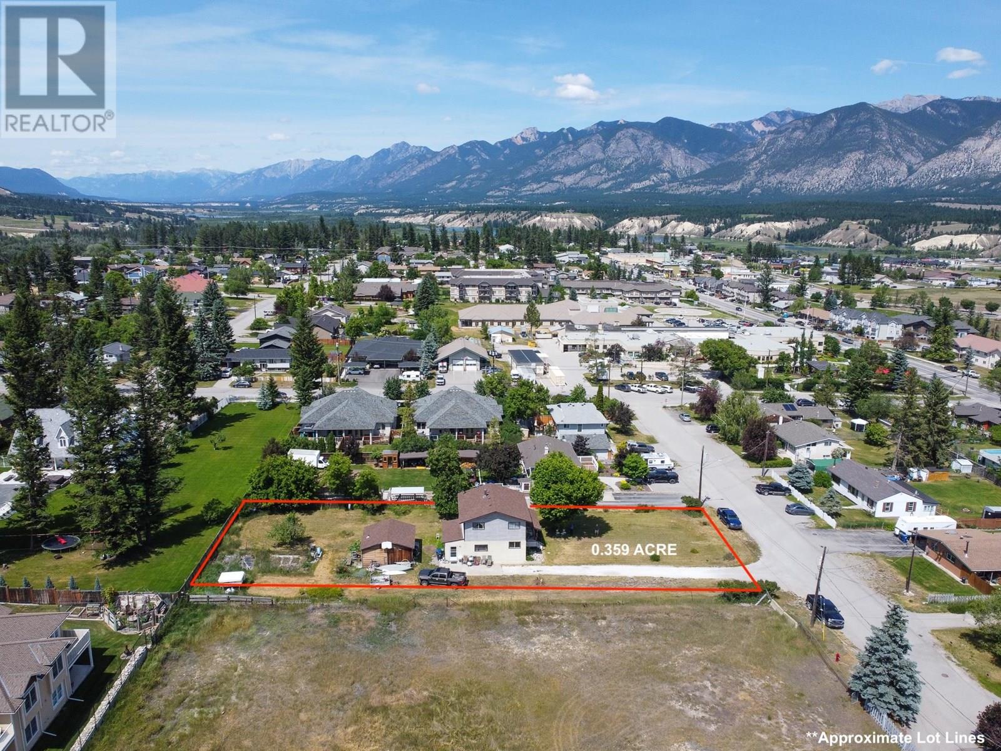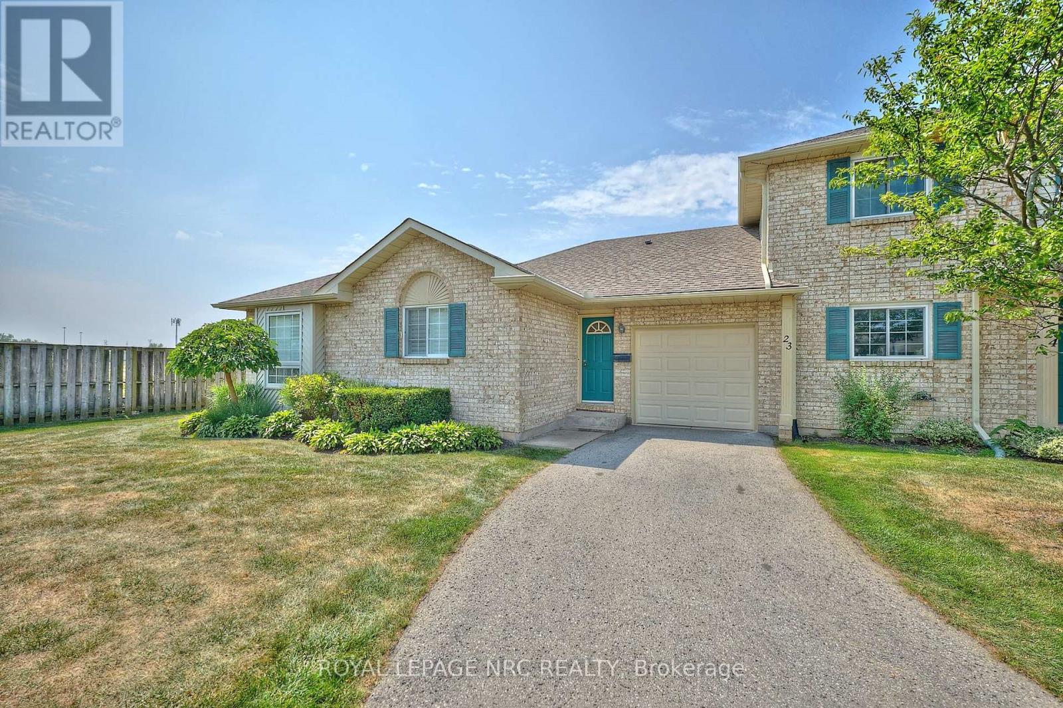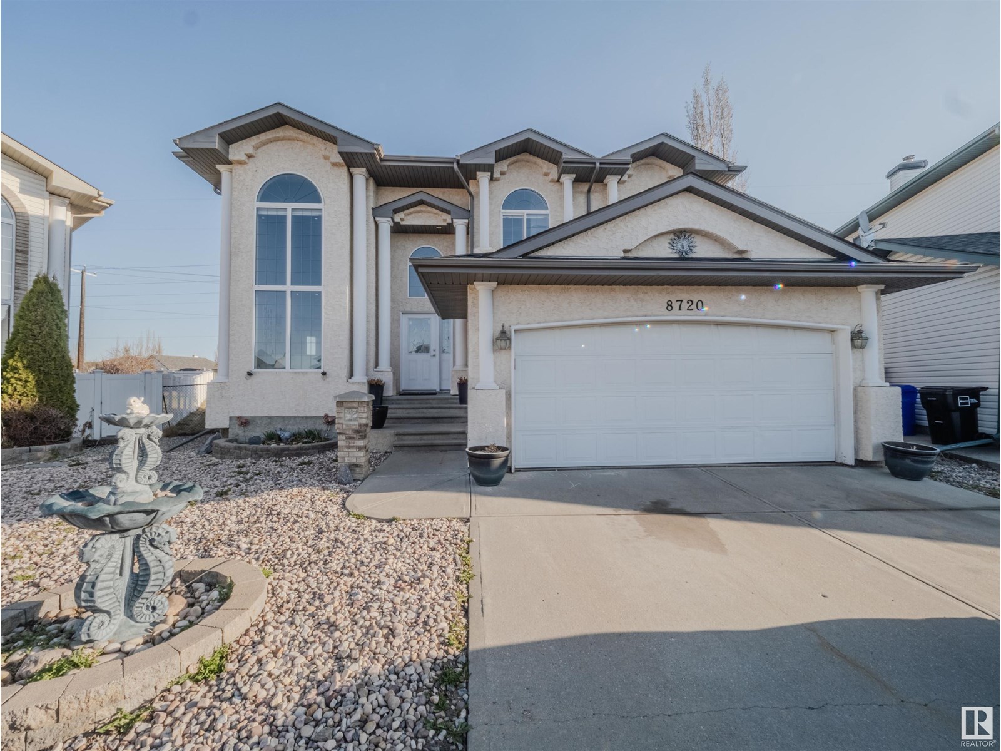3050 Gleason Crescent
Williams Lake, British Columbia
New build rancher on just over 5 private acres. Quality built Spruce Lee Construction and Milus Architectural Design. Appreciate low-maintenance living and high-end finishing. This 3 bedroom 2 bathroom home has a fabulous open concept living space. Flooded with natural light, you're going to love the expansive, state of the art kitchen. Bonus covered carport with a thoughtful separate mudroom entry. (id:60626)
Royal LePage Interior Properties
25 Hillcrest Road
Frontenac Islands, Ontario
Located on a quiet dead end street on the outskirts of Marysville, Wolfe Island, you'll find this well maintained three bedroom bungalow. The home's main floors open concept layout offers an eat-in kitchen, dining room, living room, family room with wood fireplace insert, patio doors leading out to a private back deck, three bedrooms, full bathroom, powder room, main floor laundry and mudroom which leads out to an insulated double garage. The basement offers ample storage. Outside, on the large village lot there is a large garden shed, the home is surrounded by mature trees and there is plenty of space for gardens and outdoor activities. All within a short walk to community center, restaurants, schools, churches, library, general store, bakery, shops, free ferry ride to downtown Kingston and may other Island amenities. With the new larger ferry landing in Marysville year round and providing an improved service, it is a wise time to invest in this quaint village, enjoy a great community and island life. (id:60626)
Royal LePage Proalliance Realty
2680 Golf Course Drive Unit# 4
Blind Bay, British Columbia
Carefree Living at ""The Fairways"" – Golf Course Rancher with Full Walkout Basement Welcome to this beautifully maintained 3 bed, 2.5 bath rancher situated on the picturesque 2nd hole of the Shuswap Lake Golf Course in desirable Blind Bay. One of the bedrooms is currently used as a home office (no closet), offering flexibility for your lifestyle. With 1,400 sq ft on the main level, this home provides convenient stair-free living, including a spacious primary bedrm w/generous walk in closet and a spacious ensuite featuring double sinks, a soaker tub, and a separate walk in shower. The open-concept design is enhanced by 9-foot ceilings on both levels, creating a bright and expansive feel throughout. The tiled front entry leads into rich hardwood floors flowing through the living room, which opens onto a covered deck complete with Gas BBQ hook up—perfect for relaxing or entertaining. The kitchen offers ample cabinetry, a large island and is seamlessly connected to the dining area. A cozy den, powder room, and lg laundry room w/built-in storage complete the main floor. The fully finished walkout basement includes a guest bedroom, full bath and a spacious family/rec room F/P .There's even a private golf cart garage, just hop in and play a round! Double garage, driveway parking for 2, Exterior maintenance provided by the Strata making retirement or seasonal living a breeze. You're just minutes from all that the Shuswap lifestyle has to offer. Feature sheet and 360 tour available. (id:60626)
RE/MAX Shuswap Realty
31 815 Dunsmuir Cres
Ladysmith, British Columbia
Visit REALTOR® website for additional information. This beautifully designed patio home in Colonia Gardens 55+ community offers main-level entry, a walk-out basement, and a single-car garage. Filled with natural light, the living room features large windows, a cozy gas fireplace, and an open flow to the dining area. The kitchen boasts ample cabinetry, counter space, an eat-in area, and access to a covered deck—perfect for morning coffee or evening wine. The main floor includes a 4pc bath with skylight, a bedroom, and a spacious primary with a 3-piece ensuite. The lower level has a separate entrance and features a spacious rec room, third bedroom, 3pc bath, workshop, and wine-making room with multi-use potential—perfect for family or guests. Outside, enjoy a fenced backyard with garden beds for added privacy and relaxation. (id:60626)
Pg Direct Realty Ltd.
1012 11 Avenue
Invermere, British Columbia
**ATTENTION CHARACTER HOME BUYERS - EXPANSIVE GARDEN DREAMERS - DEVELOPERS AND FAMILIES - LARGE & RARE 0.359 ACRE R2 ZONED PARCEL** This beautiful 4 bedroom, 2 bathroom home is brimming with local character and history and offers a living experience so difficult to find in 2025. The large front and rear yard is an expansive stomping ground and there is plenty of room for garden space OR future development plans. The parcel is zoned R2 and the town of Invermere has indicated that: "" allows for the development of semi-detached dwellings, two-unit dwellings, and single-unit dwellings. This zoning is intended to support serviced residential areas with a density that is considered medium. "". Located walking distance to the hospital, Schools, downtown Invermere and Lake Windermere, this property is a prime piece of real estate with promising future value. Currently lived in and cared for full time (and for decades prior) by a local Invermere family. Solidify this opportunity for you and your family today and benefit for years to follow! Municipal water & Sewer. (id:60626)
Royal LePage Rockies West
111 Arcola Private
Ottawa, Ontario
Welcome to 111 Arcola Private! This bright end-unit townhome is just minutes from downtown Ottawa and offers 3 bedrooms and 3 bathrooms, including a primary suite with walk-in closet and ensuite. The main floor features a spacious family room, perfect for gatherings or relaxing. Recent updates include a new furnace (2020), AC (2020), and hot water tank (2023). Located near the entrance of Arcola Private in a quiet section of the street, close to all amenities, St. Laurent Shopping Centre, and quick access to Hwy 417. This home offers convenience and tranquility. Plenty of visitor parking is available right beside the home. Well maintained and in excellent condition, with the added bonus of an assumable MCAP mortgage at an incredible 1.75% until December 2026. Dont miss this fantastic opportunity! (id:60626)
Royal LePage Integrity Realty
23 - 7470 Monastery Drive
Niagara Falls, Ontario
Beautifully Updated Bungalow End Unit Townhome in Prestigious Mount Carmel Estates! This fully renovated bungalow offers the easy of maintenance-free living complete with an attached garage and private parking for up to 4 vehicles. Located in the highly sought-after Mount Carmel neighborhood in Northend Niagara Falls, this home is move-in ready and ideal for families, downsizers, or those seeking multi-generational living. The main level boasts stunning quality laminate flooring throughout, California Shutters and a beautifully renovated kitchen with granite counters, island, upgraded cabinetry, and a stylish tiled backsplash that is open-concept to dining room and living room w/convenient walk-out to huge private backyard (w/no side neighbors) that is rare to find in townhome living. The spacious bathroom features double sinks with marble counters, a skylight, and ensuite privilege to the primary bedroom, which offers double closets. The second bedroom also boasts double closets. The fully finished basement presents excellent in-law potential with a second kitchen, large open-concept living/dining/kitchen area, a third bedroom, a three-piece bathroom, and a massive utility/laundry room. With its prime location, stunning upgrades, and useful living spaces, this home offers exceptional value in one of Niagara Falls most desirable communities. Check out attached video tour! (id:60626)
Royal LePage NRC Realty
83 Cranwell Common Se
Calgary, Alberta
*PRICED TO SELL, act quick!* Detached family home featuring central A/C, newer roof and new vinyl flooring throughout the main level. The warm cappuccino kitchen offers granite countertops, a central island, and ample cabinet space & pantry, opening to a bright dining area. Spacious living room includes a cozy fireplace with mantle, you’ll also find a powder room and laundry completing this floor. Upstairs offers a large bonus room, primary bedroom with walk-in closet and ensuite, plus two additional bedrooms and a full bathroom. The basement is framed with some permits in place (electrical and building); blueprints available. The back yard consists of a large deck, with gazebo, perfect for entertaining. Ideally located near 3 excellent schools (Catholic & CBE), with easy access to walking/bike paths, shopping, and both Deerfoot and Stoney Trail. (id:60626)
Cir Realty
557 Geneva Street
St. Catharines, Ontario
Welcome to 557 Geneva Street. This bungalow offers 2 seperate units (main floor and lower) an is a perfect opportunity for savvy investors or a family looking for a great in-law setup. Step inside the main floor unit to find solid surface floors, a massive updated eat-in kitchen, formal living room a four piece bathroom and 3 bedrooms (1 bedroom features laundry hookups). The basement unit of the home is accessible via the back door (home can be converted back to 1 single family home) and offers one bedroom, one three piece bathroom, a den area, eat-in kitchen and a spacious living room. The massive fenced backyard includes a patio space, shed and offers plenty of room for the kids and pets to enjoy. Being located on Geneva street means all amenities are only moments away. Schools, shopping, the 406 and even Lake Ontario are nearby. (id:60626)
Royal LePage NRC Realty
8720 163 Av Nw
Edmonton, Alberta
BACKING ONTO GREENSPACE!....OVER 3000 SQ FT LIVING SPACE!...FULLY RENOVATED A FEW YRS AGO!...5 BEDROOMS/4 BATHS....QUIET CUL DE SAC LOCATION! On one of the largest lots in Belle Rive - prepare to just move in and enjoy! Walk into the grand foyer with open to above 18ft ceilings. Great size kitchen has quartz counter tops, SS appliances, peninsula island and great size eating area, open concept to cozy family room. Three bedrooms up, with primary having a 5 pce ensuite including a jacuzzi tub. Fully finished basement boasts two more bedrooms, bathroom and recreation/family room. The spacious yard backs out onto a quiet walking path, large maintenance free composite deck, gas line for bbq, and storage shed. Close to all amenites! This gorgeously kept home has everything you need including newer 50 yr shingles, counter tops, flooring & more. ~!WELCOME HOME!~ (id:60626)
RE/MAX Elite
17639 46 St Nw
Edmonton, Alberta
Welcome to the “Columbia” built by the award winning Pacesetter homes and is located on a quiet street in the heart of north Edmonton This unique property in Cy Becker offers nearly 2200 sq ft of living space. The main floor features a large front entrance which has a large flex room next to it which can be used a bedroom/ office if needed, as well as an open kitchen with quartz counters, and a large walkthrough pantry that is leads through to the mudroom and garage. Large windows allow natural light to pour in throughout the house. Upstairs you’ll find 4 large bedrooms and a good sized bonus room. This is the perfect place to call home. This home also has a side separate entrance perfect for a future basement suite. *** Home is under construction and the photos being used are from a similar home recently built colors may vary should be complete by July 2025 *** (id:60626)
Royal LePage Arteam Realty
22509 99a Av Nw
Edmonton, Alberta
RARE 5-Bedroom Find—4 Upstairs + Main Floor Bedroom! 22509 Welcomes you with over 2,300 sq ft. of beautifully maintained space. This home’s been lovingly cared for by original owners & is the ideal layout w/ 4 bedrooms up, a main floor bedroom & 3 baths. Features include QUARTZ counters & island, 9’ ceilings, an electric fireplace & OPEN-TO-ABOVE living room for great light. The kitchen shines with S/S appliances, INDUCTION cooktop, WALK-THROUGH pantry to back entry BUILT-INS leading to the extended double garage ready for heat. Upstairs laundry adds convenience. New furnace (2024) & A/C (2023) for year-round comfort. Unfinished basement w/ rough-ins & side entrance—perfect for a future suite. Your yard has a dog run, deck w/ gas BBQ hookup & fenced yard w/ shed. Located in desirable Secord—near K–9 school, shopping centre & West Ed Mall. Great commuter location near Hwy 16A, Henday & Winterburn Rd. With Quick possession available & transferable Progressive Home Warranty, this home is truly move-in ready! (id:60626)
RE/MAX Preferred Choice



