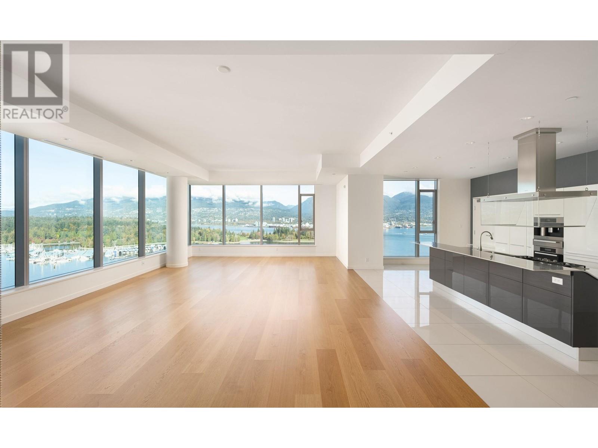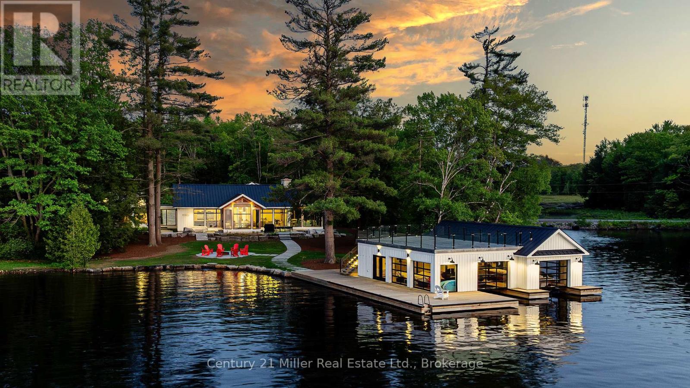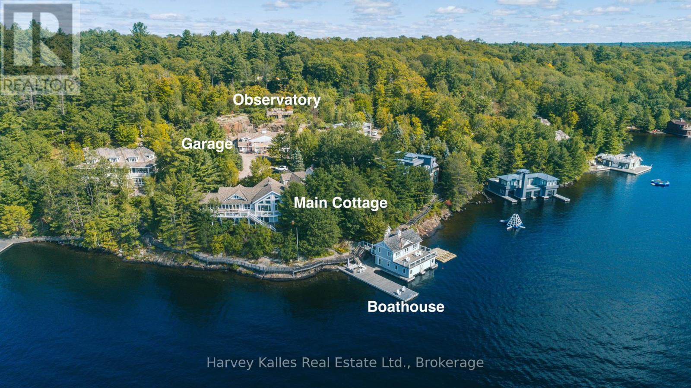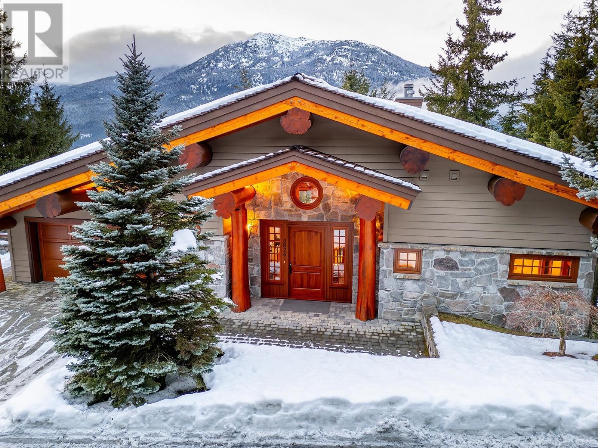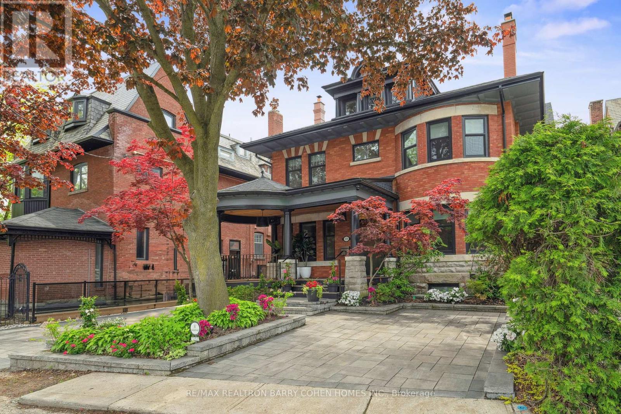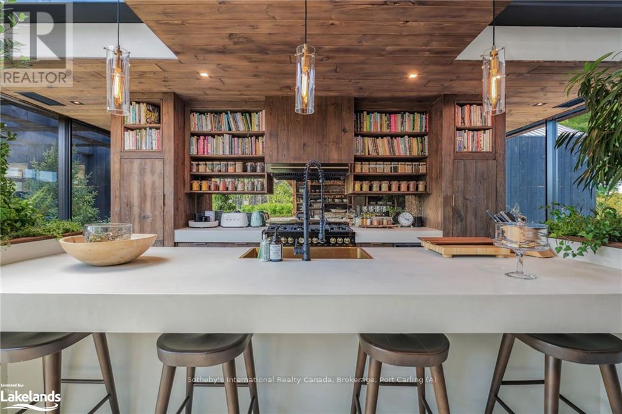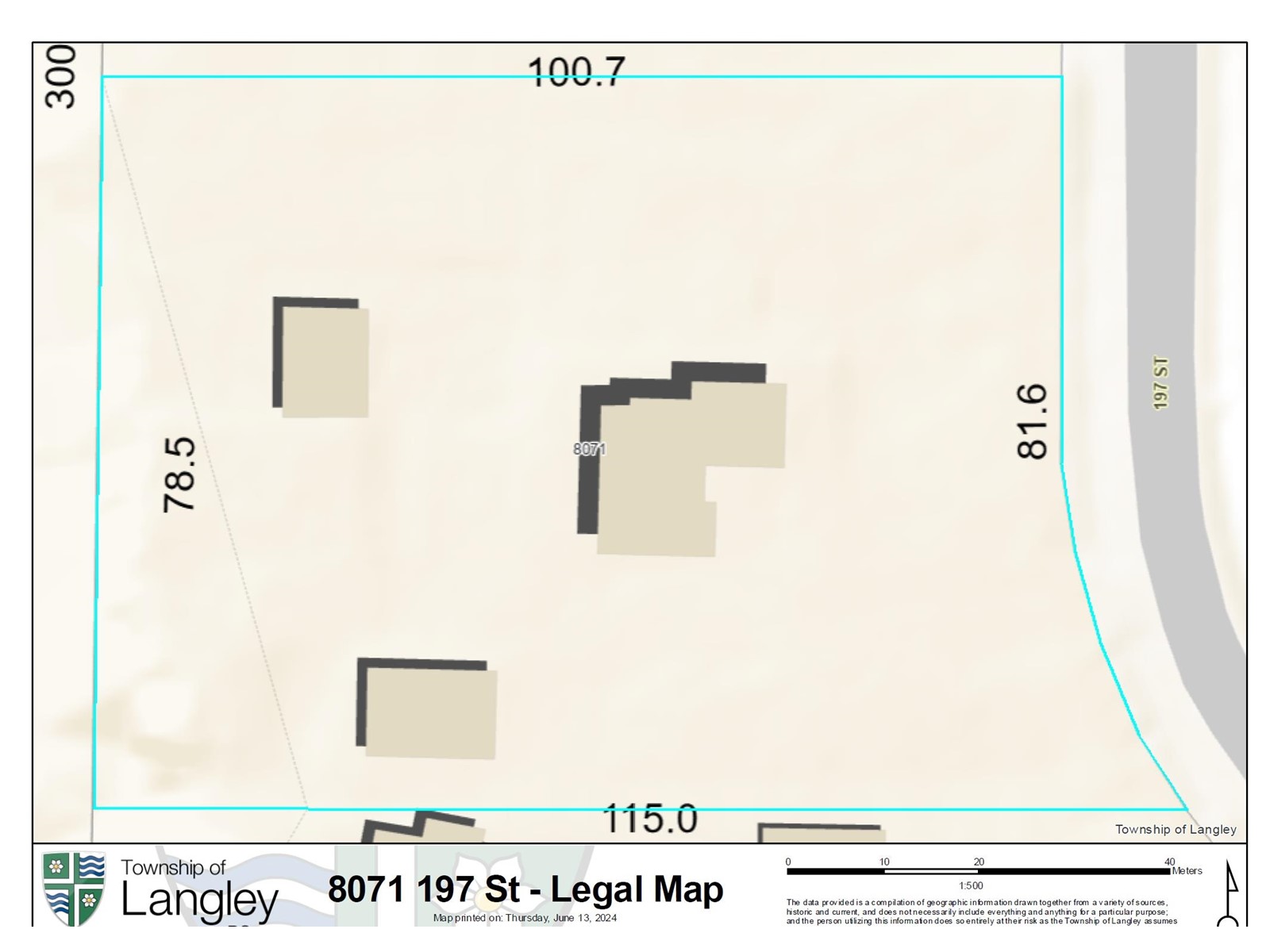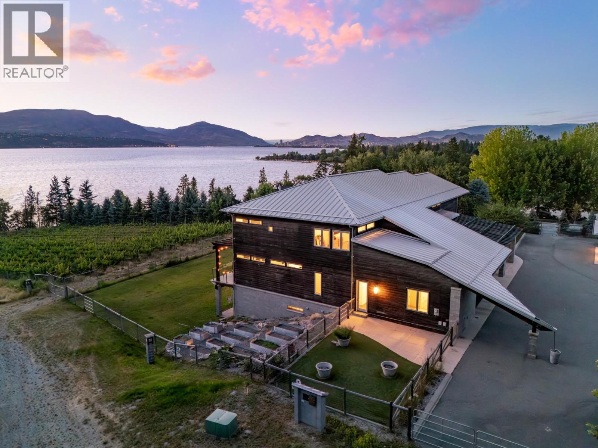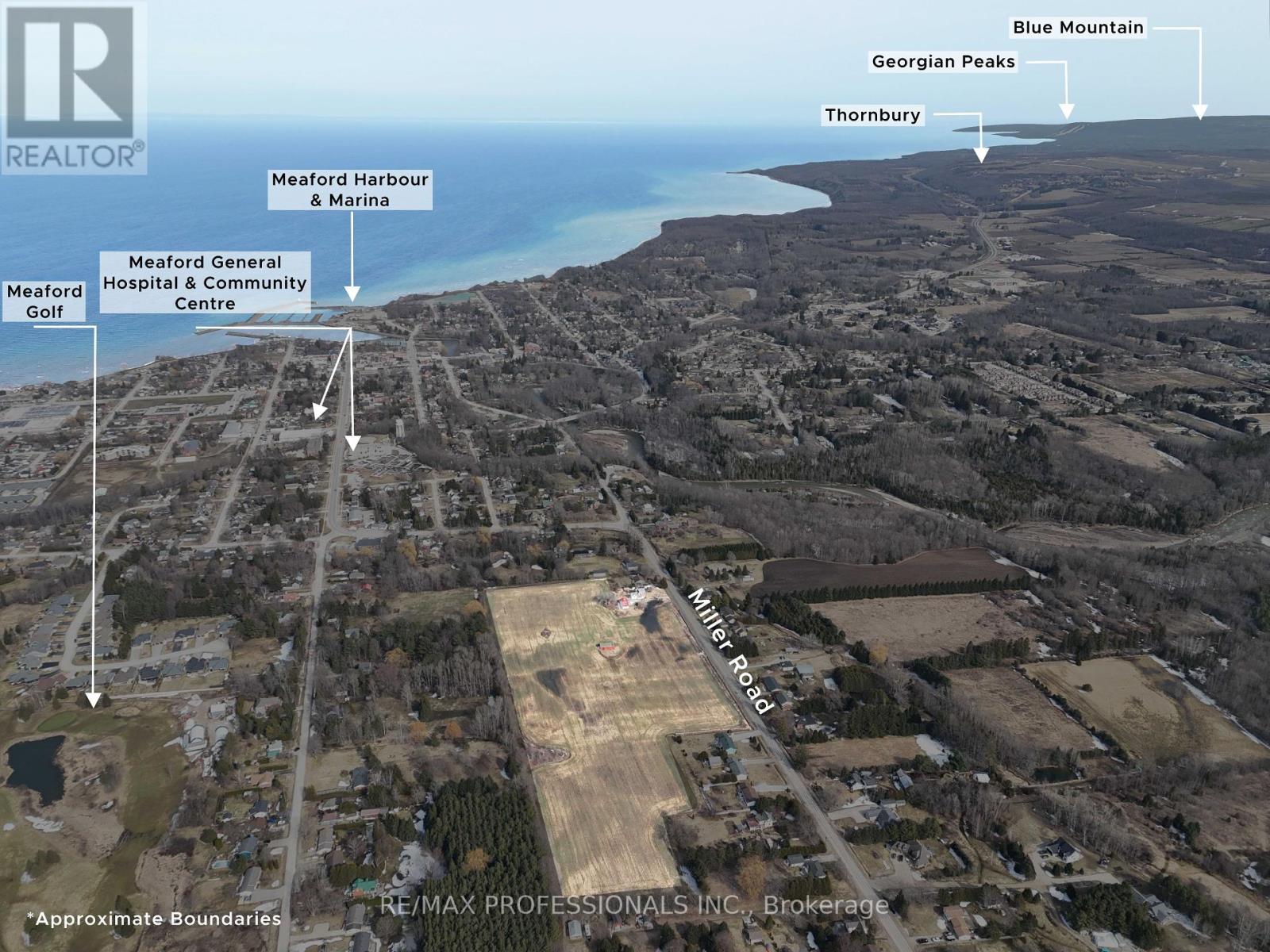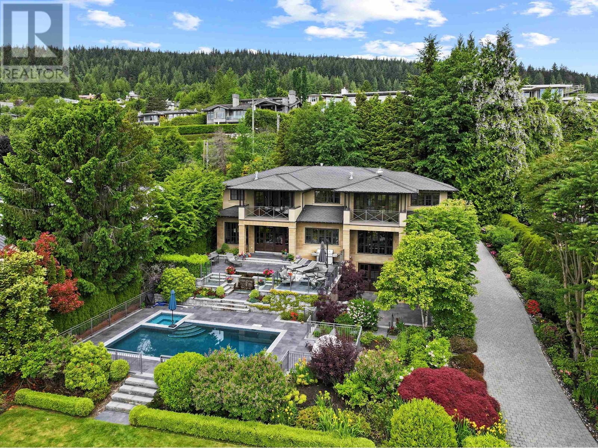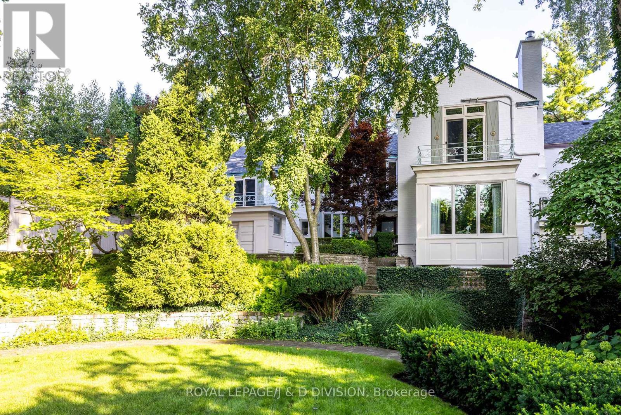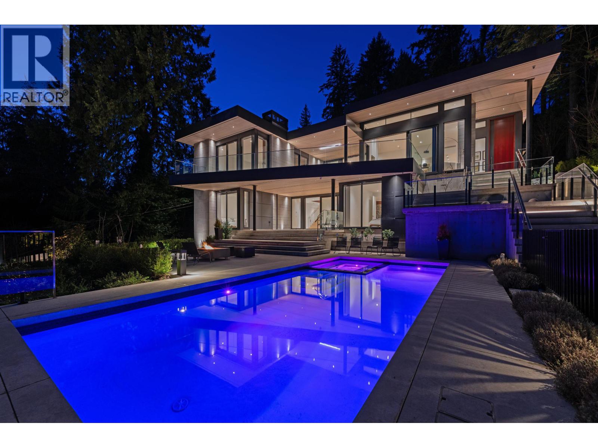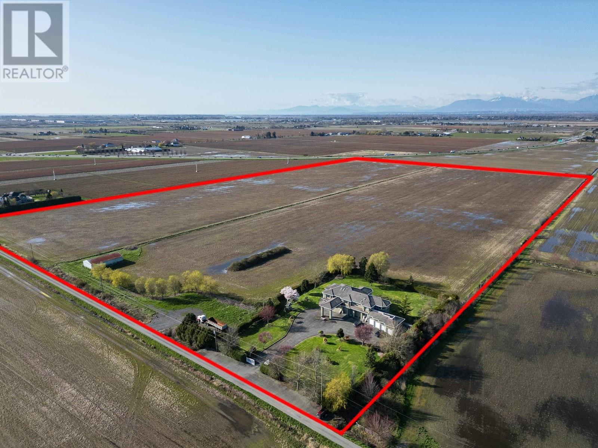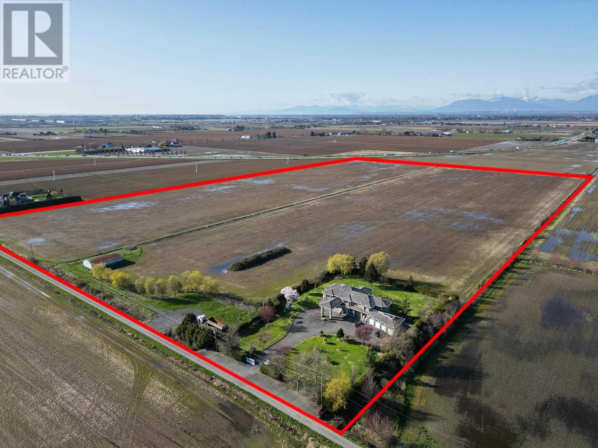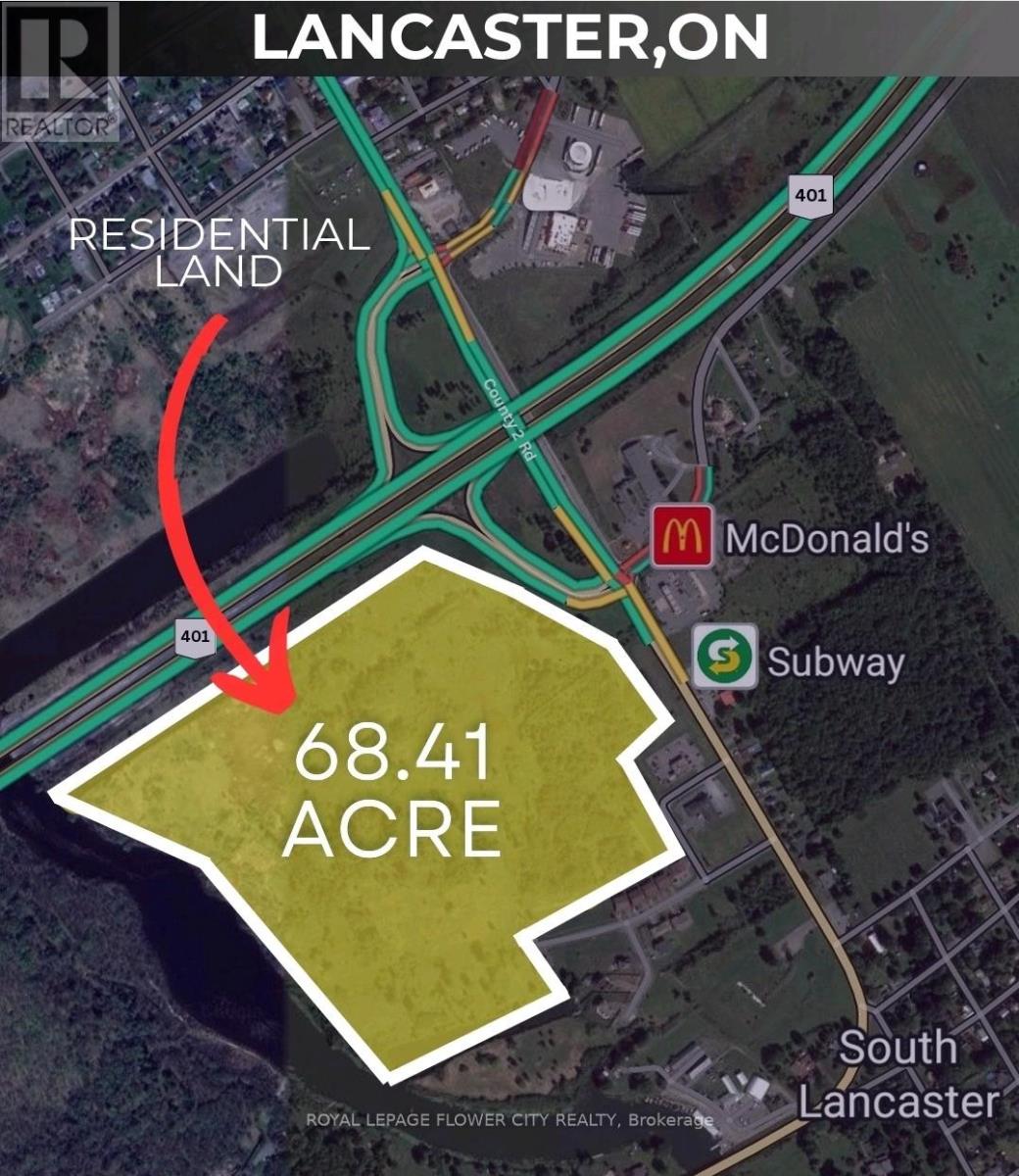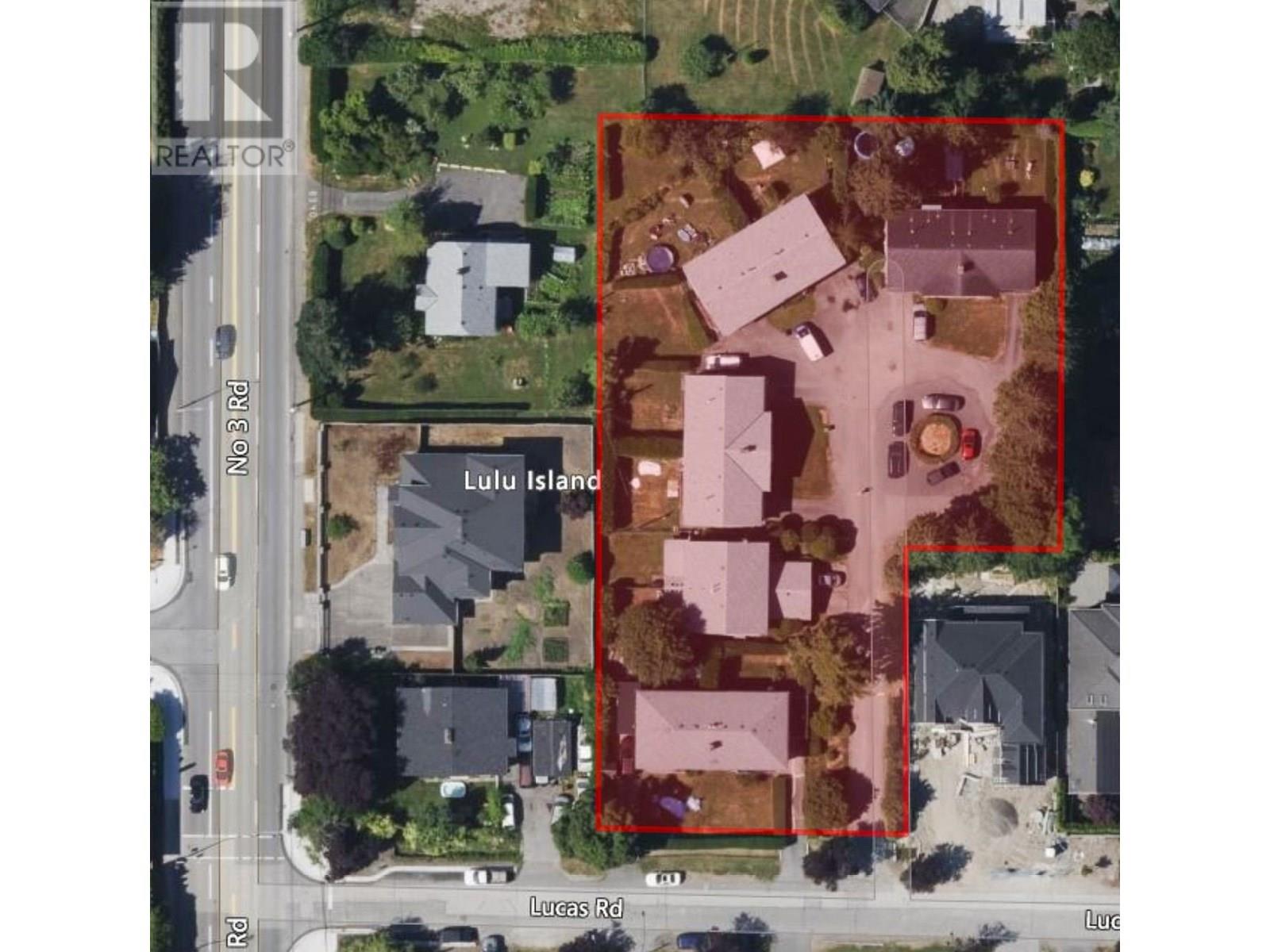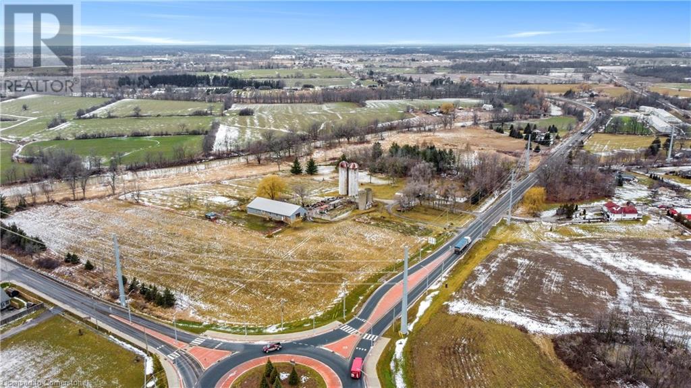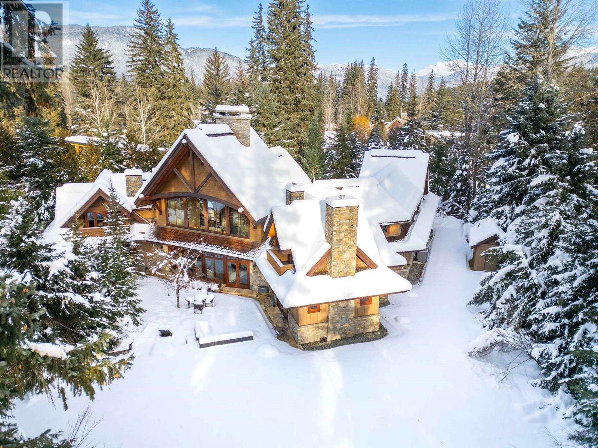7026 Balaclava Street
Vancouver, British Columbia
Pristine 1.375 Acre Equestrian Property in coveted Southlands. Nice-4-bedroom,3.5 bath Country Home with designated family areas and plenty of parking space. Thoughtfully designed, by Stuart Howard, overlooking lush landscaped gardens and a stunning pond. For the horse enthusiast, there is a professionally designed sand riding ring, a Steve Buckman cross-country course and a grass field. Superior drainage throughout. 6 Stall barn with in and outs. Short stroll to Southlands Riding Club and the river trails system. Bring the kids, ponies, a dog or two and a kitty! Come experience the Southlands lifestyle first hand. (id:60626)
Faithwilson Christies International Real Estate
2601 277 Thurlow Street
Vancouver, British Columbia
Spectacular waterfront home at the most prestigious and exclusive Three Harbour Green. Occupying half of the floor, breathtaking unobstructed views of ocean, mountains, Stanley Park, the Lions Gate bridge, Coal Harbour Marina & Park & city vistas. 10' ceiling, open layout; 3 bedrooms + huge fam room + 3.5 baths, perfect for entertaining with house-like spaciousness. Luxurious finishes, incl. motorized shades, Italian imported hardwood floors, Snaidero kitchen, L'O di Giotto bathrooms & MOVE closet. BONUS: a private, enclosed 3-car garage with an oversized storage rm inside + 2nd storage room. 2 balconies. Meticulously maintained. Resort-style amenities: 24/7 concierge, indoor pool & hot tub, sauna, steam, fitness, guest suite, squash, golf simulator, theatre, ping pong room, billiards, etc. (id:60626)
Macdonald Realty
1016 Keeler Road
Muskoka Lakes, Ontario
This luxuriously appointed, custom-built retreat is set on a spectacular level lot with over 500 feet of pristine waterfront, offering unmatched privacy, breathtaking sunset views, and the quintessential Muskoka lifestyle.Crafted by renowned Cobalt Custom Homes, every detail of this property exudes craftsmanship and elegance. The main cottage is a masterclass in refined cottage living, featuring vaulted open-beam ceilings, a dramatic double-sided limestone fireplace, and floor-to-ceiling windows that flood the space with natural light and deliver panoramic lake views.The gourmet kitchen is a chefs dream, fully outfitted with Wolf and Sub-Zero appliances, seamlessly flows into a generous dining area anchored by a massive harvest table ideal for entertaining family and friends, which is the heart of cottaging.The cottage offers 6 spacious bedrooms, comfortably accommodating up to 20 guests, including a private primary wing complete with a luxurious ensuite, expansive walk-in closet, and sliding doors to a serene private patio. An all-season Muskoka room invites you to enjoy the outdoors year-round in comfort. Additional guest accommodations include a charming 2-bedroom bunkie, providing friends and family with their own space to unwind. The 3-car garage features a beautifully finished loft above, equipped with a gym and additional sleeping quarters perfect for overflow guests or a peaceful retreat after a day on the water. A 2-slip boathouse with glass roll-up doors leads to a sprawling dock, ideal for swimming, sunbathing, and launching your next lake adventure. The elevated sundeck with glass railing offers a commanding view over the bay perfect for enjoying Muskoka's iconic sunsets with a glass of wine. Just a short boat ride to Bala for shopping and dining, or celebrate a summer night at The Kee. With year-round municipal road access, a drilled well, and a sandy lake bottom ideal for kids, this is a turn-key, four-season sanctuary. (id:60626)
Century 21 Miller Real Estate Ltd.
6468 Bethesda Road E
Whitchurch-Stouffville, Ontario
Welcome to an extraordinary residence where timeless elegance meets contemporary design. Nestled on a gated 10-acre estate, this architectural gem spans approximately 12,500 square feet and showcases the artistry of acclaimed interior designer Kimberly Capone. The result is a flawless fusion of modern sophistication and classic luxury. Step into a grand foyer beneath soaring 12-foot ceilings, where light-filled, interconnected living spaces unfold, ideal for hosting everything from intimate evenings to lavish celebrations. The living room stuns with its 19-foot cathedral ceilings, exuding both grandeur and warmth.At the heart of the home, a chefs dream kitchen by Bloomsbury awaits. Anchored by a 12-foot island, this space is outfitted with Wolf appliances, custom cabinetry, and marble surfaces crafted for both everyday meals and gourmet creations. he elegant coffered-ceiling dining room offers panoramic views that elevate every dining occasion. The primary suite is a serene escape, complete with oversized windows, a generous walk-in closet, and a spa-inspired ensuite featuring a soaker tub and a luxurious walk-through shower. Four additional bedrooms each offer their own distinctive style and premium finishes. The home includes eight beautifully appointed bathrooms, a full lower level equipped with its own kitchen, bedroom, gym, sauna, and two bathroomscreating a perfect retreat or in-law space. A private one-bedroom guest suite adds a third kitchen, bathroom, and laundry, ideal for extended family or visitors.Car enthusiasts will appreciate the nine-car garage capacity, including a 1,600-square-foot detached garageboth with heated floors. Outdoors, the professionally designed landscape by award-winning Genoscape transforms the property into a private resort. A dramatic 120-foot waterfall, a thrilling 100-foot waterslide, and a resort-style pool promise endless summer enjoyment.More than a home, this is a landmark estate where luxury, comfort, and artistry converge. (id:60626)
Woodsview Realty Inc.
21 - 1158 Ranwood Road
Muskoka Lakes, Ontario
Upper Lake Muskoka prime Beaumaris to Port Carling corridor. A kingdom. An oasis. Timeless waterside elegance abounds at this 2.7 acre Sunrise to Sunset point of land. 7 bedroom, 8 bathroom sprawling water's edge cottage boasting more than half a circumference of dauntingly beautiful views for miles, with grand principal living spaces flowing seamlessly to extensive decking, seasonal westerly Muskoka room, pantry, 2 fireplaces, separate main floor family room with guest suite above, and main floor owner's suite with private office/den. Finished lower level walkout with suites of bedrooms, and magnificent mechanicals. Handsome 2 slip 2 storey boathouse with living quarters, and expansive s.w. swim/sitting dock, 3rd exterior slip, granite paths, deep water, classic rock shelf shoreline, with views spanning from east to south to west on a true point of land. Detached 4-car garage with spa including bathroom, sauna, and steam room, with full gymnasium above. Plus, a separate 800 sq. ft. hilltop observatory with rooftop granite terrace to drink in even more impressive water views. Exclusively located just 6 minutes to Port Carling by boat or car, with endless features including Generators, central air, intercom, the list goes on. This Lake Front Estate not only affords one of the most sought after addresses, it truly serves up 'something for everyone'. Being marketed and sold mostly furnished and equipped, turnkey, for today's Muskoka family seeking the very best. (id:60626)
Harvey Kalles Real Estate Ltd.
3826 Sunridge Drive
Whistler, British Columbia
3826 Sunridge Drive is a jaw dropping property that will take your breath away the very moment that you pass through the front door. Panoramic valley, golf course and mountain views greet you and are the stunning backdrop throughout the 4 levels and 5,330 sq/ft of incredibly well thought out and welcoming living space. Natural lights pours in and warms up the main living space courtesy of beautiful floor to ceiling window features and the post and beam construction is the perfect accent to make this property offer a wonderful sense of home. There is plenty of room whether you like to entertain large groups OR enjoy more intimate gatherings courtesy of 6 spacious bedrooms and a total of 9 bathrooms. Magnificent outdoor space allows you to enjoy the great outdoors year round, whether it be relaxing in your private hot tub or simply sitting back and watching the sunset. Desirable location, spectacular views and ample living space make 3826 Sunridge Drive an absolute must see! (id:60626)
Engel & Volkers Whistler
3167 Point Grey Road
Vancouver, British Columbia
Reduced to $1M under BC Assessment & located in one of Vancouver's most prestigious neighborhoods, this rare oceanfront home is available for the first time since 1989. Set on the ultra-exclusive no drive-thru section of Point Grey Rd, the property combines ultimate privacy & oceanfront views from 3 large decks including a coveted rooftop patio. The development possibilities may include a duplex, single detached home, plus a secondary suite. The existing 2 bedroom+den, 4 bathroom home also presents an opportunity for a remodel that could preserve the rooftop deck- a very distinct feature in this neighbourhood. Whether building a luxury residence, renovating, or investing for future plans, this legacy location offers significant development & investment potential with beach access nearby... (id:60626)
Royal LePage Sussex
135 Crescent Road
Toronto, Ontario
"Horsman Hall" Is A South Rosedale Landmark, And Truly A Rare Offering. The Architecturally Significant Main House Fronts Onto A Semi-Private Road And Has Been Meticulously Restored & Fully Renovated To Expand The Living Area To 5,515Sf. The Main Floor, Graced W/Herringbone Patterned European White Oak Hardwood Flooring & Tiles In An Elegant Palette, Features An Open Living & Dining Room W/Bar Area & Wine Fridge, And A Private Library. The Large Kitchen Features A Centre Island, Separate Floating Eat-In Counter, And Is Open To The Family Room W/Sweeping South & West Views Of The Garden & Coach House From The Floor To Ceiling Windows. The Original Leaded Glass Has Been Preserved & Supplemented W/New Large Format Windows. Dramatic, Sun Drenched, Main Staircase. Roof Top Deck W/Views Of Downtown. The Impressive, Light Filled, Lower Level Has Been Selectively Lowered, Finished With Polished Concrete Floors & Includes A Rec. Rm. W/Surround Sound, Wet Bar, Illuminated Glass Wine Display, Home Gym & Bdrm. W/Ens. The Long Gated Driveway Leads You To A Rare Separate 1,900Sf 2-Storey Coach House W/Elevator & 2 Bdrms, Courtyard, Outdoor Cooking Area, & A Muskoka-Inspired 2 Car Garage With EV Rough-In! Steps To Yorkville, Parks, Ravines & Schools. (id:60626)
RE/MAX Realtron Barry Cohen Homes Inc.
595474 4th Line
Blue Mountains, Ontario
Welcome to Pearson's Pastures, a 99-acre estate surrounded by managed forests & open fields just 10 mins from Collingwood & 5 mins from Osler Bluff Ski Club.Striking exterior contrasts with natural landscape, while floor-to-ceiling windows flood home with light & offer breathtaking views. Designed by an expert in energy-efficient living, this sanctuary blends sustainability with elegance. Italian-imported micro-cement floors & Shou Sugi Ban wood accents throughout. The 10,590 sq. ft. main residence is divided into three wings. In theeast wing, culinary excellence awaits with dual kitchensone for entertaining & the chefs prep kitchen. A lofted indoor garden above eating area with two banquettes creates an exotic, tropical ambiance. Dining room for wine collectors. Central wing living space, The Cube, offers 360-degree views, with a cozy fireplace & a reading bench for quiet moments. The west wing, private quarters offer serene retreats. Three king-sized bedrooms, each with Juliet balconies & ensuite baths, provide personal havens. The primary suite, with a 270-degree view, features a luxurious ensuite with a soaking tub, walk-in shower, & custom-designed furniture. The lower level offers a world of entertainment & relaxation, featuring a games room, home theatre, office & a private gym. For guests, 4 additional bedrooms, each with their own ensuite, provides ample space & privacy, making it ideal for extended stays. Outside, the luxuriously designed outdoor space invites you to indulge in the sun-soaked, pool & hot tub. Adjacent courtyard, perfect for hosting gatherings, features a high-end outdoor kitchen, creating the ultimate setting for al fresco dining & entertaining under the stars. 1 km of private trails, & 2 ponds enhance the outdoor experience. Every detail of this estate offers unparalleled sustainability, luxury & a deep connection to nature. (id:60626)
Sotheby's International Realty Canada
8071 197 Street
Langley, British Columbia
Developers, discover the potential of this 2-acre property, ideal for future townhouse development, situated near the thriving Willoughby and Latimer Developments in Langley Township. With approximately 1 acre of developable land, this property is an excellent investment opportunity. It features a spacious home with multiple suites, outbuildings, a large 33'x24' garage and sizable workshop. Notably neighboring property of similar size is currently undergoing a development application for townhouses. (id:60626)
Hq Commercial
4840 Lakeshore Road
Kelowna, British Columbia
Unbelievable lakeshore acreage opportunity! This 7.5 acre estate offering 153 feet of water frontage is a horse enthusiast's dream, or can be easily converted to additional vines for an unrivaled “legacy” property. A winding, treed driveway leads to the main residence offering 7,313 sq. ft. of living space over three levels, with a 2-car attached garage plus a 4-car detached garage with office space above. Quality construction and timeless finishes are evident throughout this 4-bedroom 5-bath family home where you’ll experience breathtaking lake views from nearly every room. Generous living area with fireplace feature an abundance of windows for lots of natural light. Contemporary kitchen with oversized center island for entertaining. French doors lead to the primary bedroom “get-away” with spa-styled ensuite. Each additional upstairs bedroom features its own ensuite and separate den/living area below. Impressive detached building with brand new horse stalls, hay storage, tack room, and workshop plus two more outdoor horse shelters surrounded by fenced pastures with hot/cold water for filling troughs. At the water’s edge, enjoy the serenity of Okanagan Lake with private beach, dock, and boat lift- easily accessed by foot or private laneway. Gated entry and fenced perimeter for security and privacy. This is the ultimate family compound, conveniently located in the Upper Mission- within minutes to shopping, fine dining, schools, and the Kelowna Int'l Airport. (id:60626)
Unison Jane Hoffman Realty
RE/MAX Kelowna
412 Miller Street
Meaford, Ontario
Presenting 412 Miller Street - Draft Plan Approved in prime Location - an exceptional 17.59-acre parcel in the heart of Meaford, Ontario, with draft plan approval for 147 residential units. Backed by residential zoning (R2, R3, RM), 412 Miller Rd is perfectly positioned to capitalize on Meafords ongoing population growth, infrastructure expansion and Ontarios Build Homes Faster Act . Nestled just off Highway 26, this site offers quick access to Meaford Harbour, Thornbury, Georgian Peaks, and Blue Mountain Resort & Collingwood. Surrounded by essential amenities like a hospital, community centre, golf course, and local shops, the location combines small-town charm with modern convenience. With housing demand rapidly outpacing supply, Meaford is welcoming new residents from the GTA and beyond seeking affordability, nature, and a relaxed lifestyle. The town is actively investing in infrastructure, including wastewater expansion, to support more than 1,500 new homes and 412 Miller Street is at the front of the line. Whether youre a developer looking for your next build-ready project or an investor seeking future growth in Southern Ontarios real estate market, this is a rare opportunity to shape a vibrant residential community in a high-demand area. Property includes farmhouse land with large garage and barn. Can be leased. Farm land is currently used for cash crop farming netting income. (id:60626)
RE/MAX Professionals Inc.
412 Miller Street
Meaford, Ontario
Presenting 412 Miller Street - Draft Plan Approved in prime Location - an exceptional 17.59-acre parcel in the heart of Meaford, Ontario, with draft plan approval for 147 residential units. Backed by residential zoning (R2, R3, RM), 412 Miller Rd is perfectly positioned to capitalize on Meafords ongoing population growth, infrastructure expansion and Ontarios Build Homes Faster Act . Nestled just off Highway 26, this site offers quick access to Meaford Harbour, Thornbury, Georgian Peaks, and Blue Mountain Resort & Collingwood. Surrounded by essential amenities like a hospital, community centre, golf course, and local shops, the location combines small-town charm with modern convenience. With housing demand rapidly outpacing supply, Meaford is welcoming new residents from the GTA and beyond seeking affordability, nature, and a relaxed lifestyle. The town is actively investing in infrastructure, including wastewater expansion, to support more than 1,500 new homes and 412 Miller Street is at the front of the line. Whether youre a developer looking for your next build-ready project or an investor seeking future growth in Southern Ontarios real estate market, this is a rare opportunity to shape a vibrant residential community in a high-demand area. Property includes farmhouse land with large garage and barn. Can be leased. Farm land is currently used for cash crop farming netting income. (id:60626)
RE/MAX Professionals Inc.
1075 Groveland Road
West Vancouver, British Columbia
STUNNING gateway entrance with IMPRESSIVE QUALITY & OVER THE TOP DESIGN! 1075 Groveland has INCREDIBLE stonework with detailed handcrafted millwork that creates this UNBELIEVABLE LUXURIOUS 6 bedroom, 8 bathroom family residence on the golden mile of Groveland Road in British Properties West Vancouver. Incredible entrance with beautiful entertaining living & dining rooms with one of the nicest inside/outside living areas that will truly impress. A large gourmet chef's kitchen features all top grade stainless steel appliances with secondary kitchen. The yard & poolside terraces makes you feel like you are truly on a GREAT ESTATE that would be magnificent for friends and family for summer BBQ's with fireside outdoor lounges. This truly is a MUST SEE! (id:60626)
The Partners Real Estate
12 Forest Glen Crescent
Toronto, Ontario
A rare opportunity to own a secluded ravine residence, gracefully set back from the street on an expansive 1/2 acre+ lot in one of Toronto's most private enclaves. Expansive, L-shaped lot, with gunite pool set to the side, and a home with 5,200+ square feet above grade that blends transitional design with timeless style. Surrounded by mature trees & a picturesque ravine, this estate offers the feeling of country living. Grand interior foyer with two-storey south windows, flagstone floors, and a sweeping staircase. The main floor is designed to entertain from formal garden views, gracious living and dining rooms, a chef's kitchen featuring an atrium skylight, Tahj Mahal quartzite island, walnut details, and top-of-the-line appliances, connecting to a sun-filled breakfast room with fireplace and Nano doors that open to the outside. Family room with detailed millwork, walk out to a deck and panoramic views over the ravine and pool. Main floor also includes large home office off the side hallway, powder room, guest/nanny bedroom, 3-piece bath, laundry and mud room with access to the double garage. Second floor is expansive with five generous sized bedrooms, three bathrooms including a primary suite with sitting area, fireplace, spa-inspired ensuite, and tranquil views of the gardens and ravine. Lower level features upgraded mechanics, bright, playful recreation room with built-ins, cozy reading nook, fireplace, 3-piece bath, and walk-out access to the pool. The exquisite garden is designed by landscape architect Ron Holbrook, featured in Canadian House & Home and included in local garden tours. Highlights include a charming gazebo, potter's shed, large grass area for children to play, a deck ideal for al fresco dining and summer entertaining with sun awning, gunite pool with hot tub-surrounded by complete privacy, is embraced by the ravine and lush landscaping. Unmatched privacy so close to top schools, walk to Yonge Street amenities, and steps to Rosedale Golf Club. (id:60626)
Royal LePage/j & D Division
2965 Altamont Crescent
West Vancouver, British Columbia
Welcome to 2965 Altamont Crescent, West Vancouver where youthful spirit meets SOPHISTICATION. THIS WORLD CLASS ART PIECE designed by renowned Craig Chevalier is injected with innovation and sustainable design, combining drama, functionality and tranquilly to achieve this URBAN OASIS. Created by AWARD WINNING BUILDER GD NIELSEN, positioned on a INCREDIBLY PRIVATE 27,400 square foot lot with incredible CONTEMPORARY living space over 2 PERFECT floors with an open concept main floor as you enter through the 14 foot front door. The indoor to outdoor space is seamless with a stunning swimming pool while the 1000 bottle wine cellar anchors the downstairs living space. Heated driveway with separate boiler, emergency generator, incredible ceiling height, Ponzio Commerical Italian Steel Windows. Lenny Kravitz (yes the one and only) designed the front door handle. (id:60626)
The Partners Real Estate
2150 56 Street
Delta, British Columbia
One of the Lower Mainland's most exclusive & rare offerings, this sprawling 56.5-acre estate features a fully custom-built luxury residence that defines elegance and serenity. Perfectly positioned adjacent to Hwy 17, this rectangular parcel offers unmatched convenience with quick access to Deltaport, Ferry Terminal, Point Roberts, Tsawwassen Mills, Town Centre, Boundary Bay and is just a 20-minute drive to Vancouver. The 6,200+ sq.ft. family home is thoughtfully designed w 5 spacious bedrooms, 7 spa-inspired bathrooms, an oversized kitchen, multiple family & recreation rooms and gated motorcourt w a circular driveway leading to a rare 4-car garage. Acres of pristine land, endless potential & proximity to the best of the West Coast, this estate is truly special! (id:60626)
RE/MAX City Realty
2150 56 Street
Delta, British Columbia
One of the Lower Mainland´s most exclusive & rare offerings, this sprawling 56.5-acre estate features a fully custom-built luxury residence that defines elegance and serenity. Perfectly positioned adjacent to Hwy 17, this rectangular parcel offers unmatched convenience with quick access to Deltaport, Ferry Terminal, Point Roberts, Tsawwassen Mills, Town Centre, Boundary Bay and is just a 20-minute drive to Vancouver. The 6,200+ sq.ft. family home is thoughtfully designed w 5 spacious bedrooms, 7 spa-inspired bathrooms, an oversized kitchen, multiple family & recreation rooms and gated motorcourt w a circular driveway leading to a rare 4-car garage. Acres of pristine land, endless potential & proximity to the best of the West Coast, this estate is truly special! (id:60626)
RE/MAX City Realty
N/a Land County Rd 2
South Glengarry, Ontario
Property for sale formerly known as Cairnview Estates Development is a 68.82-acre property with an Approved Draft Plan of Subdivision located in South Lancaster, Ontario, in the Township of South Glengarry. The Draft Plan calls for 184 residential lots and 4 other blocks of land that could be commercial or institutional. 26 of the residential lots are waterfront lots backing onto the Raisin River and two private canals. From the Raison River, you have access (650 meters) to the St. Lawrence River. Lancaster is located 21km from the Quebec/Ontario border and 52km from Vaudreuil-Dorion. The Property has access to full services that include: municipal water, municipal sewers, electrical, and natural gas. (id:60626)
Royal LePage Flower City Realty
8011 Lucas Road
Richmond, British Columbia
Prime Investment Opportunity in Broadmoor. A rare chance to acquire 52,444 sq. ft. of holding property in one of Richmond's most sought-after locations. This asset includes five well-maintained duplexes with 10 suites. Strategically positioned just east of No. 3 Road, Laddy Court offers convenient access to Richmond Centre, the Canada Line, schools, and key amenities. This property presents strong potential for future redevelopment or long-term capital appreciation. Listed below assessed value and sold as-is, where-is, this is an outstanding opportunity for investors seeking high-growth potential in a central, high-demand area. (id:60626)
Macdonald Realty Westmar
RE/MAX Westcoast
300 15th Street E
Prince Albert, Saskatchewan
Plenty of opportunity with this commercial building built in 2020 with C3 zoning. This high-traffic building fronts 15th Street East which has an average daily traffic count of just under 29,000. The 30,564 sq/ft is comprised of a massive front space with 25' ceiling, as well as a back delivery bay with an overhead door, stock room, storage room, staff room, three offices, a board room, a mezzanine, a public men's and a women's washroom, two 2-piece bathrooms and a greenhouse. The exterior offers a large fenced compound, ample parking with lights, and a modern look with stone, brick, metal and stucco siding. Available for lease or sale, call for more information! (id:60626)
Coldwell Banker Signature
6100 Fourth Line Rd Road
South Glengarry, Ontario
An exceptional opportunity 28.9 acres Highway Commercial Zoning, First Ontario Exit on 401 hwy when travelling from Quebec. Please review multimedia brochure for potential uses. Great visibility. Note the Per acreage Price, this is an exceptional package being offered for the right buyer. Please Allow 48 Hour Irrevocable On All Offers. VTB on a portion possible, Terms TBD Click Multi Media Button To View Sales Brochure For This Strategically Located Property. (id:60626)
RE/MAX Affiliates Marquis Ltd.
6736 Highway #20
Smithville, Ontario
Perfect investment opportunity for development in the most desirable area in the Smithville expansion plan. Ideally located at the roundabout at the west side of Smithville, future businesses will be highly visible to all traffic entering the town on the west side. 1% reduction if the listing agent shows the property for buyers agent. Do not walk the property unless you have a confirmed appointment. (id:60626)
RE/MAX Escarpment Realty Inc.
6693 Tapley Place
Whistler, British Columbia
Serenity" in Whistler. A true gem. Nestled in a quiet cul-de-sac is this incredibly 5900 sqft custom-built timeless construction with the best craftsmanship & finest quality materials. A 2/3 acre private flat lot with a manicured yard & gardens of a profusion of flowers in summer. The house is well-designed with amazing details. The welcome water feature at the entrance of the house was designed to bring good luck to the home. The main living area is both intimate & opulent, centered on a two-story masonry wood-burning fireplace faced in natural Basalt. South-facing floor-to-ceiling windows flood the home with an abundance of natural light and view. Centered on the living and dining area, the main floor has a kitchen & family area in the east wing, and an office and entertainment area in the west. 5 bedrooms above plus a huge kid's playroom make this property a dream home. (id:60626)
Angell Hasman & Associates Realty Ltd.


