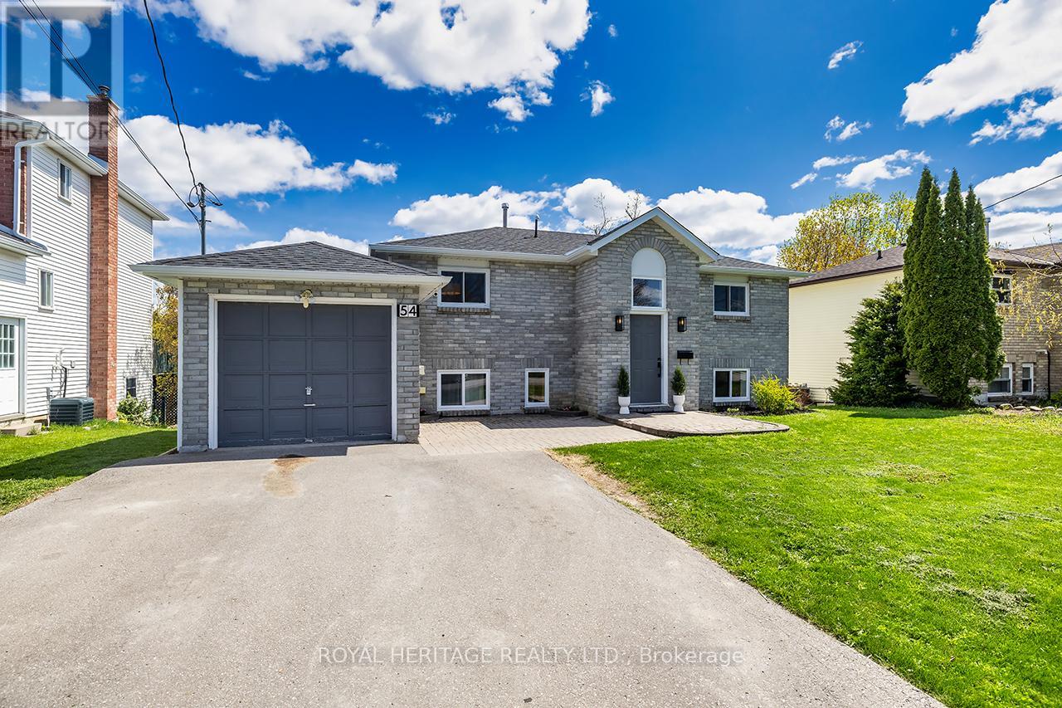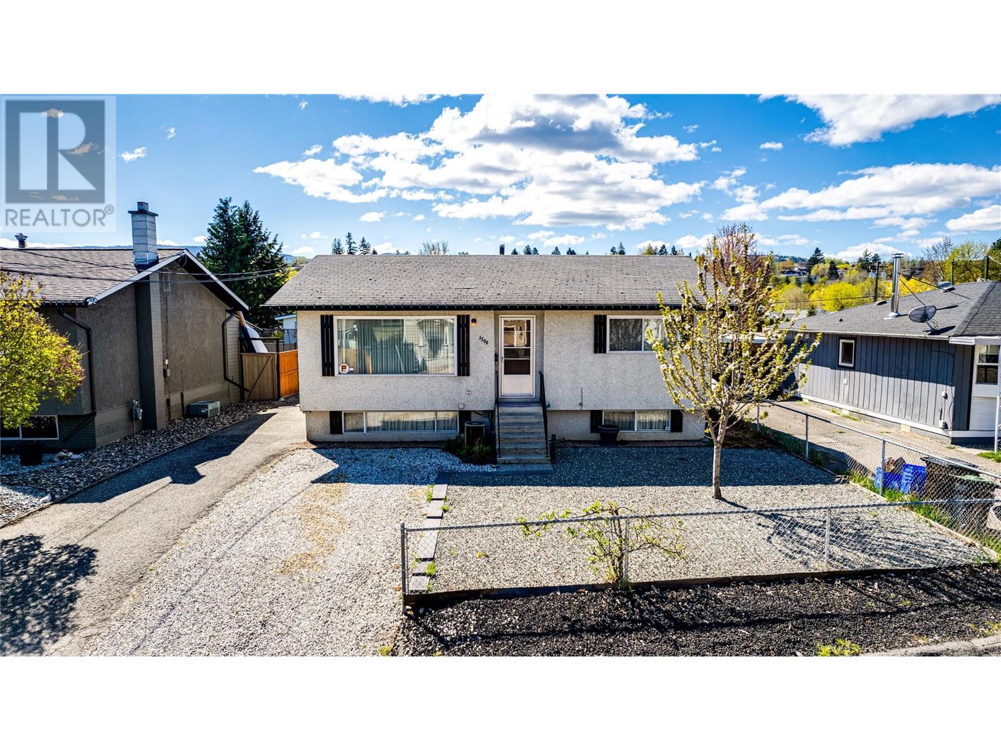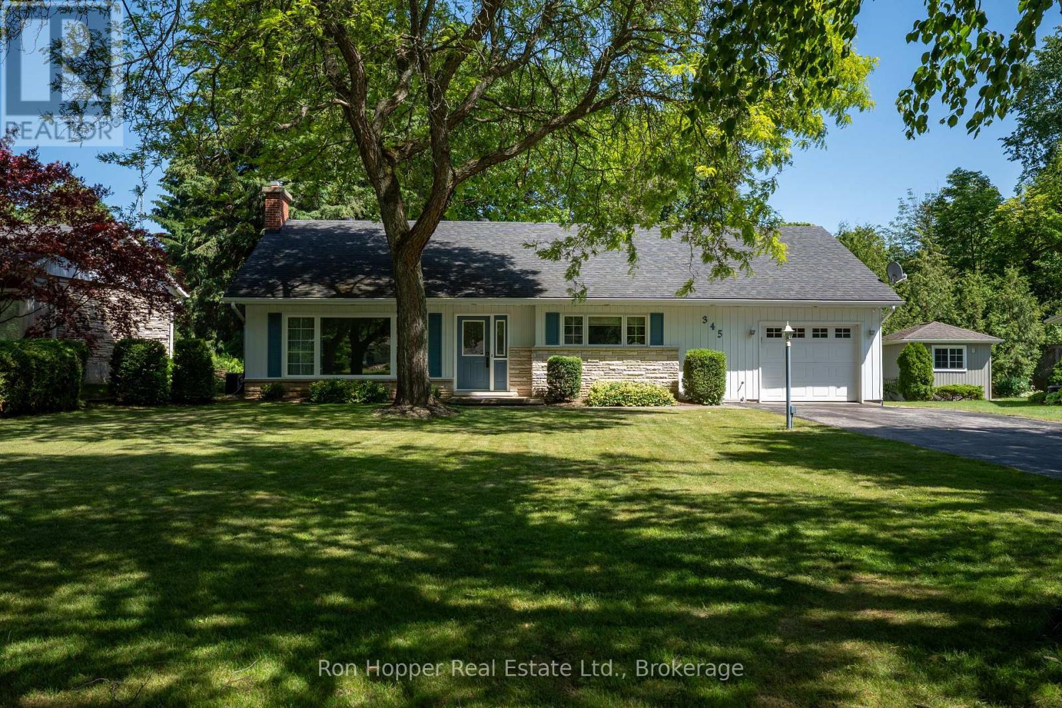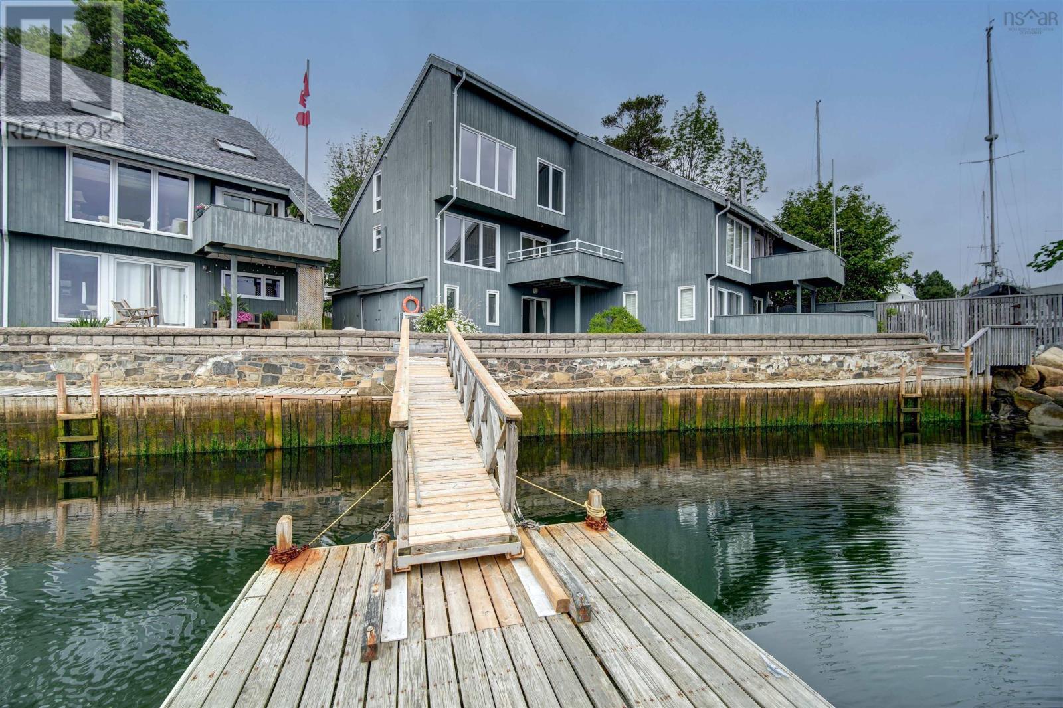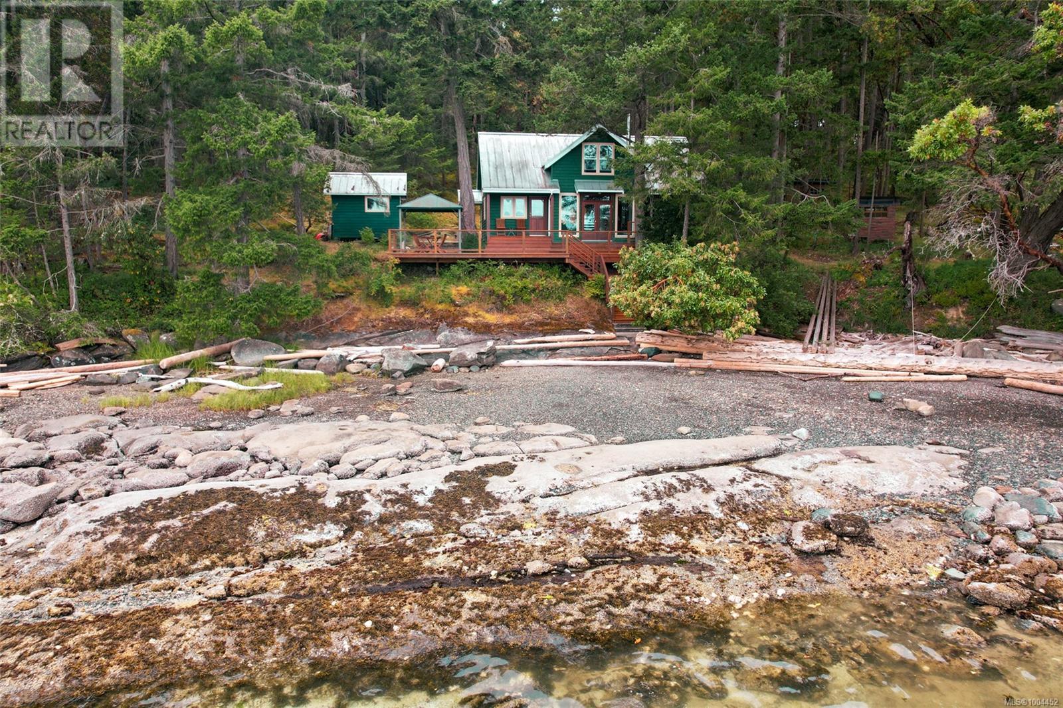705 - 1 Shaw Street
Toronto, Ontario
Welcome to the the popular DNA complex - one of King West's most coveted addresses! This thoughtfully designed 1-bedroom + den, 1-bathroom suite offers a seamless blend of contemporary style and urban comfort. The open-concept layout showcases 9 ft., concrete ceilings and engineered hardwood floors throughout, creating a stylish loft-inspired feel. The modern kitchen is equipped with stainless steel appliances, including a new gas stove, granite countertops and an island with a breakfast bar - perfect for cooking and entertaining alike. Complete with a 53 sq. ft. balcony that features a gas BBQ hook up, an owned underground parking spot and an owned locker, this unit is a perfect home in the city! The spacious bedroom features a mirrored, sliding-door closet, while the versatile den makes a great home office, reading nook or dining area. The spa-inspired, 4-piece bathroom includes a granite-surrounded soaker tub, granite counters, an oversized mirror and extra storage. A stacked washer & dryer are conveniently tucked away in a storage closet just off the kitchen. Building amenities include 24-hour concierge, a fully equipped gym, a rooftop terrace with BBQs and lounge seating, a spacious party room, modern common areas, ample visitor parking + more. All this, just steps from the popular Trinity Bellwoods Park, Liberty Village, TTC transit, boutique shopping and some of Torontos top restaurants & nightlife. This is your chance to own a slice of vibrant King West living! (id:60626)
Royal LePage Signature Realty
54 Champlain Boulevard
Kawartha Lakes, Ontario
Located in the sought-after Springdale Gardens neighborhood, this updated home combines modern finishes with a rare ravine-backed setting with sunny southern exposure. The bright, open-concept design features a renovated kitchen with quartz countertops, a tile backsplash, and seamless flow into the dining area and cozy living room. A convenient powder room and laundry are located just off the kitchen. Sliding doors open to a spacious fenced yard with a large deck perfect for entertaining or relaxing while enjoying uninterrupted views of the ravine. Upstairs, you'll find three bedrooms, including a generous primary with his-and-hers closets, plus a bright 4-piece bath. Recent updates include engineered hardwood floors, bathroom tile flooring, a new roof and eavestroughs (2024), an owned gas hot water tank (2024), and a newer furnace and A/C (2019).Additional highlights include an attached garage and a fantastic location across from a park and field, with a creek and green space behind, and steps to Victoria Rail Trail. Don't miss this move-in-ready home in one of the areas most desirable neighborhoods. (id:60626)
Royal Heritage Realty Ltd.
9 Lebaron Court
Fredericton, New Brunswick
Situated within a family-friendly neighbourhood, this home and land package is presented by Dave Hawkins Construction Ltd. The property features a newly constructed raised split-entry home encompassing 2,022 square feet of living space. The upper floor will be equipped with an open-concept kitchen featuring quartz countertops, a dining room leading to a covered deck, and a living room with a beautiful entertainment center. Down the hallway, there will be a full bathroom with a linen closet, two bedrooms, one including a walk-in closet, and a master bedroom with a tray ceiling and an ensuite bathroom. The lower level features a custom bench, shelves, a full bathroom, laundry room, extra bedroom, recreational room, and a spacious double garage with ample storage. This residence features a combination of style, comfort, and high-end finishes. The home comes with Lux Home Warranty, and HST will be returned to the builder. The opportunity for customization of paint colors and fixtures may be available, contingent upon the phase of construction at the time of purchase. Vendor is related to the listing REALTOR® who is Licensed within the Province of New Brunswick. (id:60626)
RE/MAX East Coast Elite Realty
205 - 200 Stinson Street
Hamilton, Ontario
Welcome to the iconic Stinson Lofts, one of Hamilton's most distinctive and character-rich residential buildings. Originally built in 1894 and reimagined into a collection of one-of-a-kind condo units, this historic landmark combines timeless architecture with vibrant city living. Unit 205 is full of warmth and charm, featuring soaring 14.5-foot ceilings, original hardwood floors, and exposed brick and stonework that showcase the buildings rich heritage. The spacious layout offers two bedrooms, each with its own ensuite, an open-concept living and dining area, and a cozy sitting nook that opens to a private balcony the perfect spot for morning coffee or an evening wind-down. Enjoy the unbeatable walkability and access to some of Hamilton's most beloved spots. From a trip to Gage Park, with its beautiful gardens and festivals, to the Wentworth Stairs or the Escarpment Rail Trail for a rewarding hike with sweeping views. Explore local street festivals on James, Main, and Concession all summer long, as well as an impressive array of restaurants to dine at. Discover nearby recreation options including community rec centers offering pickleball, volleyball, and swimming. Perfectly located with quick access to the GO Train, downtown restaurants, entertainment, and Hamilton's vibrant arts and culture scene, this truly unique condo blends timeless architecture with urban convenience. (id:60626)
RE/MAX Escarpment Realty Inc.
3508 24a Avenue
Vernon, British Columbia
Move right into this devotedly updated and low-maintenance property and begin enjoying life in South Vernon right away. Upon arrival, notice the contemporary and easy to upkeep hardscaping throughout the exterior and the fabulous 0.13-acre lot with hot tub and shed, as well as space to build a garage and carriage home. Inside the property itself, a bright and airy open-concept layout awaits with fresh paint throughout and updated flooring underfoot. The newer kitchen is great for entertaining with its adjacency to the living and dining areas, as well as the attached patio and aforementioned hot tub. The space comes complete with rich wood cabinetry, complementary countertops, and stainless-steel appliances. The main floor master is outfitted with a large closet and a second main floor bedroom is super for guests or kids alike. Below the main floor, the finished basement contains a spacious rec room, as well as the laundry space, two additional bedrooms and the potential to be suited for bonus income. Come see everything this lovely property can offer you today. (id:60626)
RE/MAX Vernon Salt Fowler
345 6th Avenue E
Owen Sound, Ontario
Welcome to your next home, tucked away in one of the most sought-after neighbourhoods on the Eastside! This warm and inviting 3-bedroom backsplit offers a perfect blend of comfort, functionality, and location. Step inside and you'll find a bright, airy living room that's ideal for relaxing or entertaining. The Exquisite wood-designed kitchen offers ample cabinetry and plenty of space for cooking and casual dining, making it the true heart of the home. A convenient 2-piece powder room adds extra ease for guests and daily living. The second level features a 4-piece bathroom and two standard-sized bedrooms, along with a spacious primary bedroom complete with its private 3-piece ensuite and laundry. Downstairs, the basement offers additional living space, featuring a family room with a gas fireplace, a den, and an extra bedroom that is perfect for guests or a home office. It also includes a workshop with direct access to the outdoors. Outside, enjoy the benefit of an attached single-car garage and a nicely sized yard. Whether you're enjoying the quiet cul-de-sac or a walk through nearby Harrison Park or taking advantage of the great Eastside amenities, this location has it all. (id:60626)
Ron Hopper Real Estate Ltd.
353 1 Shore Drive
Bedford, Nova Scotia
Searching for a Bedford condo with stunning water views? Look no further than 353 1 Shore drive. This almost 1400sqft condo is vacant and ready for new offers. This is a 3 floor unit townhome styled. On the main floor you find a large entryway, large living room or living dining combo and kitchen with lots of cupboard space and a peninsula. All with water views of the bedford basin . Off the Living room there's a large south easterly facing patio for watching the boats and enjoying the sun. Upstairs is fully the primary suite. A huge bedroom with vaulted ceilings, walk in closet and large 4 piece ensuite bath with separate stand up shower and clawfoot style tub. Down on the lower level you find the second bedroom with a walkout to the lower patio, a full bathroom and a large dedicated laundry room with storage. Outside the unit you have two storage spaces and two parking spaces. All of this within minutes of all of Bedfords amenities and close to Dartmouth and Halifax. (id:60626)
Keller Williams Select Realty
Lt 38 Ruxton Rd
Ruxton Island, British Columbia
This exquisite 0.57-acre walk-on waterfront property offers a rare blend of seclusion, comfort, and timeless craftsmanship. Accessible by boat, Ruxton is an off-grid gem nestled between Vancouver Island and the mainland where the pace slows, and nature takes centre stage. The home itself is solid and refined a 3-bedroom + den retreat built to an exceptional standard, designed to weather the seasons with grace. Inside, you'll find warm, inviting spaces and panoramic views that blur the lines between indoors and out. Your gaze will constantly be drawn the ocean from nearly every room. Wake up to the sound of waves lapping the shore, sip your coffee on the deck as seals glide by, and end your day with a sky full of stars and the soft hush of the tide. This is more than a property it’s a lifestyle rooted in tranquility, peace, and presence. An extraordinary offering for those ready to unplug, unwind, and truly arrive. Measurements are approximate. Verify all measurements and data if important. (id:60626)
Real Broker
2445 Drummond Conc 7 Road
Drummond/north Elmsley, Ontario
New Home under construction with nearly 5 acres on a paved road. This popular 2 bedroom model offers open concept living room, kitchen and dining area, two spacious bedrooms with a walk in closet off the primary suite, additional storage space on the main level with a large pantry plus linen closet. Downstairs can easily be turned into finished living space and is complete with a plumbing rough in for a future bathroom, nearly 9' high ceilings, large windows providing loads of natural light and all the mechanical and electrical neatly tucked into one corner. There is still time to choose some of your own finishes plus enjoy the benefits of buying new with a full Tarion backed builder warranty. House is currently framed with rough ins complete and can be viewed. (id:60626)
Coldwell Banker Heritage Way Realty Inc.
20 Beardsley Crescent
Lacombe, Alberta
This stunning bungalow has so much to offer and has plenty of custom upgrades that you will appreciate. You are welcomed by the large tiled entry way that leads to the open concept main living area. The kitchen offers granite counter tops, extra undermount lighting on the top & bottom of cupboards, & bar seating at the counter. High 12' ceilings help bring in the natural light and the large picture window looks out to views of Henner's pond and the green space in the back yard. The gas fireplace and reclaimed wood mantle add extra warmth to the living room. A door leading to the oversized composite deck extends the living area to the outside. The main floor primary bedroom creates an oasis with a walk-in closet, double doors providing access to the deck, and a five piece ensuite with air jet tub, double vanity with cupboard towers, and extra lighting. Completing the main floor is the office/den by the front entry with custom closet shelving, a two piece bath with granite countertops & upgraded fixtures, and laundry room with granite countertops, sink, and extra storage with floor to ceiling cabinets. The walk-out basement will continue to impress with a wet bar with dishwasher & full size fridge and doorway to the oversized aggregate patio. The media room/family room provides additional space for evenings and home and underfloor heat makes the basement even cozier. There are two more bedrooms in the basement, a four piece bath, storage room, & large utility room completing the basement. The double attached garage offers additional storage space and an extended landing deck. A true gem of this property is the views to Henner's Pond from both upstairs & downstairs and the oversized deck & patio in which to enjoy the outdoors without all the yard work. (id:60626)
RE/MAX Real Estate Central Alberta
163 Mojave Crescent
Ottawa, Ontario
Immaculate 3-Bedroom, 3-Bathroom Townhome in a Prime Family-Friendly Location! This beautifully maintained townhome nestled in a quiet, family-oriented neighborhood just minutes from shopping, public transit, parks, recreation, and walking trails. This home offers the perfect balance of comfort, functionality, and style ideal for first-time buyers, families, or professionals alike. Step inside to a bright and spacious open-concept main floor featuring 9-foot ceilings, oversized windows that flood the space with natural light, and a cozy gas fireplace perfect for relaxing evenings. The living and dining areas flow to the private backyard through patio doors, making indoor-outdoor living a breeze. The kitchen boasts a breakfast bar, ample counter space, and a large walk-in pantry. Upstairs, convenient laundry room, two generously sized bedrooms, a full bathroom, and a spacious primary suite complete with a walk-in closet and a private en-suite. The fully finished basement offers a large recreation room perfect for movie nights or a play area. Don't miss your chance to own this turnkey. (id:60626)
Right At Home Realty
62209 Rr 201
Rural Thorhild County, Alberta
This Nelson Homes-built RTM bungalow sits on a ICF basement and offers the perfect blend of comfort and functionality. Located on 10 acres, the property features a double attached garage and a 36x48 drive-through shop—ideal for hobbyists, mechanics, or those that just need more storage. The home’s layout is thoughtfully designed, starting with a spacious mudroom complete with a sink and stove—perfect for canning, prepping, or cleaning up after outdoor work. The main floor boasts an open-concept kitchen, dining area, and walk-through pantry, creating a seamless flow for everyday living. You'll also find main floor laundry, a 2-piece bath, a 4-piece main bath, and 3 bedrooms including the primary suite with a walk-in closet and private 4-piece ensuite. The basement with in floor heat is nearly complete—just flooring and drop ceiling remain. It includes a 4th bedroom, 4-piece bath, family room, den and wet bar area. Step outside onto the deck off the kitchen and take in your own private paradise! (id:60626)
RE/MAX Edge Realty


