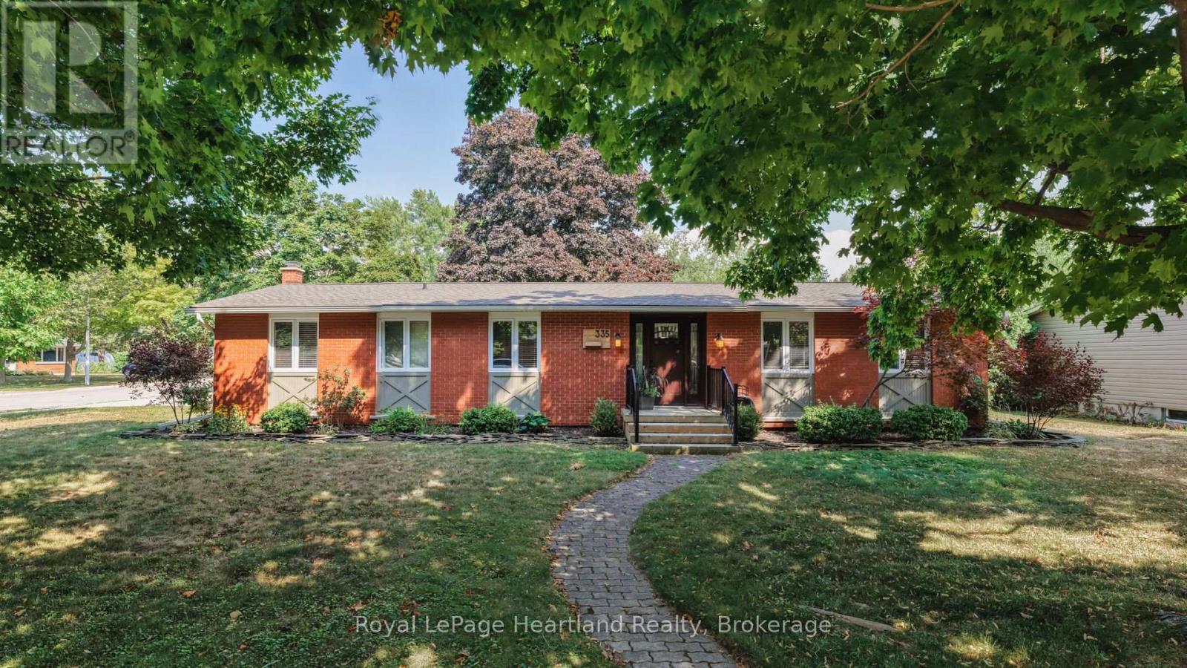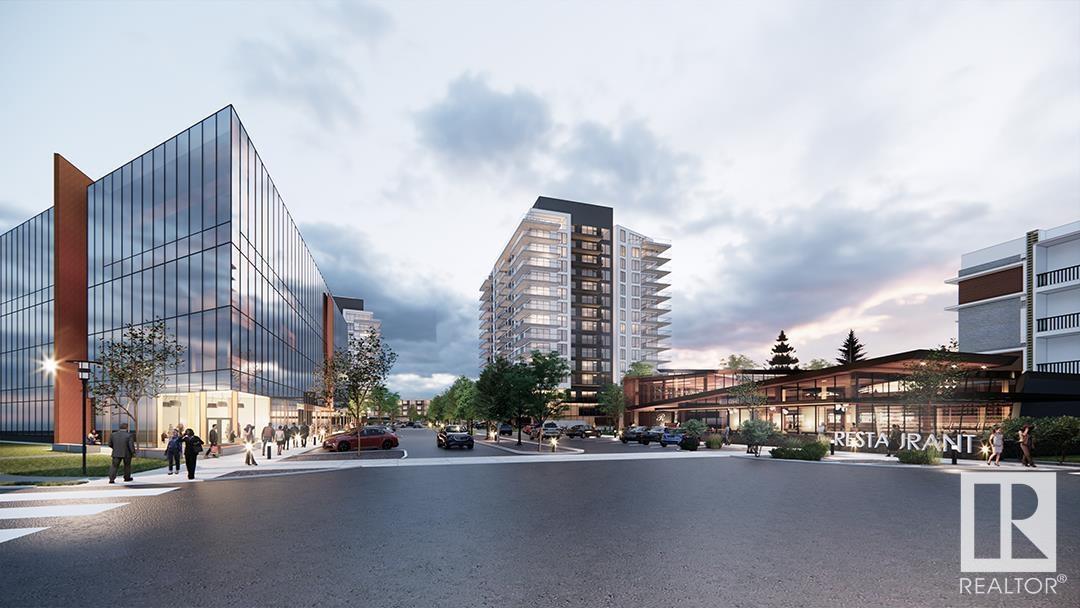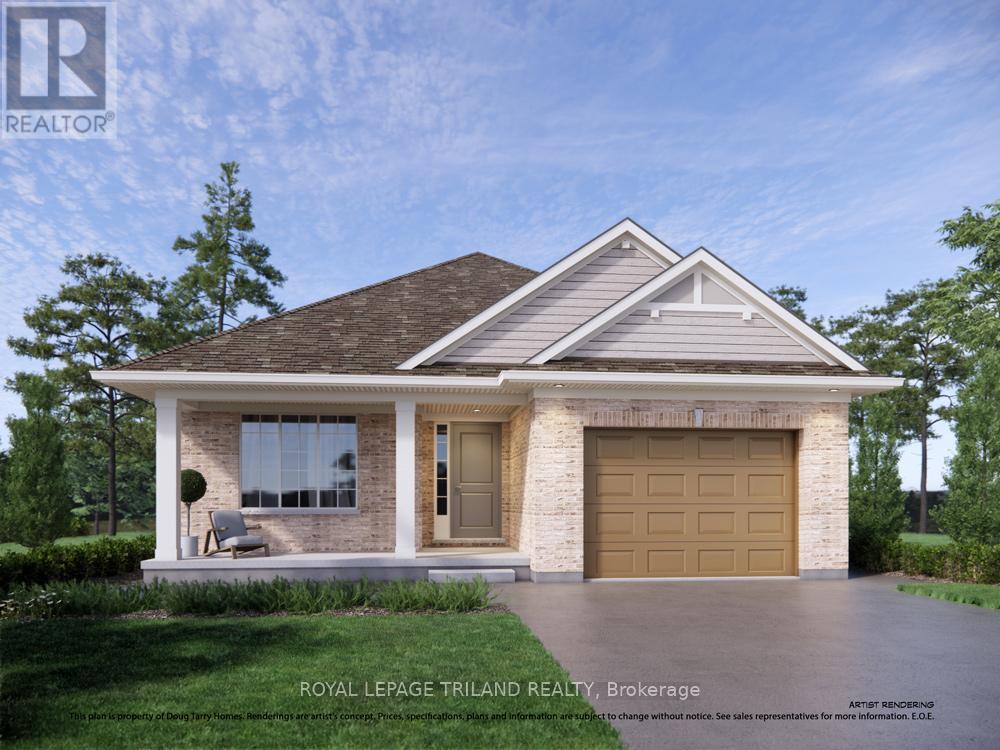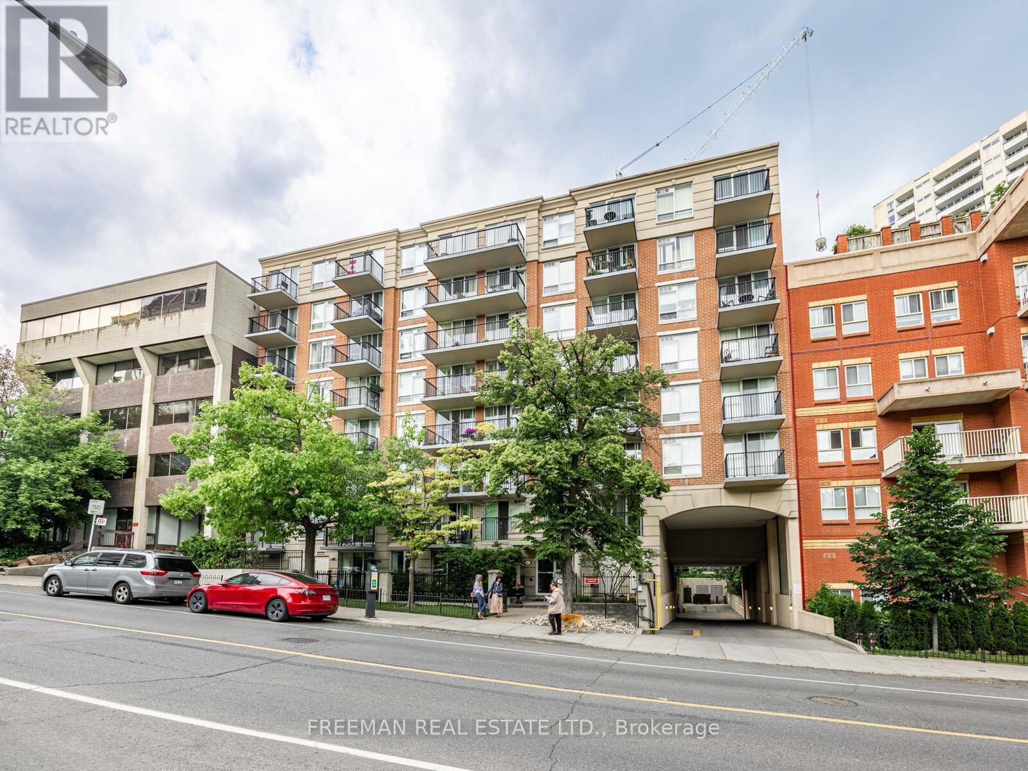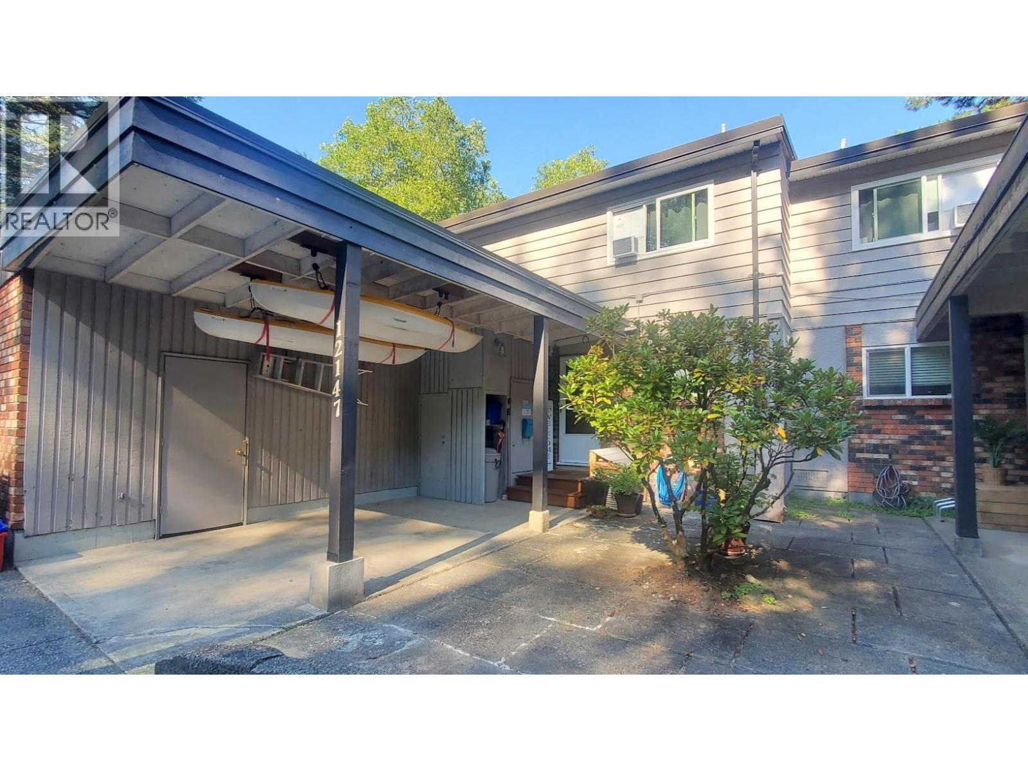335 Oak Street
Goderich, Ontario
335 Oak Street West End Bungalow Steps to Lake Huron - Just a short stroll to the lake and some of the most breathtaking sunsets over Lake Huron, this west-end bungalow is bigger than it looks and bursting with charm. With over 1,300 sq. ft. of bright, spacious living on the main floor, plus a fully finished lower level and a list of big-ticket updates already done, this is move-in ready living at its best. Inside, you'll find three bedrooms plus a den, two bathrooms (including a primary ensuite), an eat-in kitchen with ample cupboards, an oversized living room with shiplap ceilings and main floor laundry. The lower level offers a finished rec room, bonus storage room, gas fireplace, and a convenient walk-up to the outside. Outside, enjoy a new composite deck with a hot tub, fenced yard, carport, storage shed, and attached storage off the carport. Major upgrades between 2019 and 2022 include a new roof, soffit, fascia, eavestroughs with leaf guards, central air, smart furnace, windows, exterior doors, gas fireplace insert, updated main bath, and natural gas BBQ hookup. With everything done, you just need to add your personal touch and start enjoying maintenance-free living. (id:60626)
Royal LePage Heartland Realty
307 125 Aldersmith Pl
View Royal, British Columbia
There’s a quiet charm to this seaside-inspired 2 bdrm, 2 bath suite—where morning light filters through treetops and the rhythm of coastal living gently shapes your day. The kitchen is a warm gathering place, flowing effortlessly into a sun-kissed great room where stories are shared and moments linger by the fire. With a split-bedroom layout for peaceful privacy, the primary suite becomes a true retreat—soaker tub, glass shower, and space to breathe. New carpets underfoot, fresh paint on the walls, and subtle smart features reflect the care within. This is a home that feels good—welcoming, calm, and ready for new chapters. Secure parking and ample storage add ease. Just steps from nature paths, beaches, and the salty breeze of Thetis Cove. Walk to your favourite café, pick up fresh groceries, or catch the bus downtown. Here, life unfolds beautifully—at your pace, in your place. (id:60626)
RE/MAX Camosun
3148 County Road 32 Highway
Leeds And The Thousand Islands, Ontario
A peaceful rural escape awaits you in Seeleys Bay, nestled on approx. 70 scenic acres. This two-storey farmhouse offers a wonderful blend of comfort, character, and outdoor freedom. Step onto the inviting front porch and feel instantly at ease this is a place where mornings begin with coffee and birdsong. Inside, the main level welcomes you with wood floors, an expansive, bright, eat-in kitchen ideal for casual meals or catching up with family. The main principal room has beautiful hardwood floors, is large enough to host the whole extended family for dinner, or set it up as a large living room? Ambiance abounds with a wood stove and adjacent cozy den/living room/study- a quiet place to unwind, relax with a good book or great conversations. There is also a rough-in for a small bathroom. The sunroom and convenient main floor laundry adds everyday ease. The huge wall to wall windows bring in the sunshine and serenity of the outdoors Upstairs, there are three comfortable bedrooms, a fourth or den, two bathrooms, that could serve creative space, or an extra bedroom. Another light-filled sunroom on this level offers picturesque views and a tranquil spot to recharge. It could also be your home office or studio! Outside, theres room to roam meadows, mature trees, trails, fields to grow, several useful outbuildings, (a barn, chicken coops, drive shed, silo). Whether you're dreaming of gardens, hobby farming, or just breathing in fresh country air, this property offers a true connection to nature. A detached garage provides great storage for tools, toys, or weekend projects. This home has been filled with laughter and love and offers the kind of peace and privacy that's becoming harder to find. Whether you're settling in full-time or searching for a weekend getaway, this special property is ready to welcome you home. The farmable acreage has been maintained by a local farmer and used to grow hay, soybeans, corn and oats. Back Deck is approx 27'4" (8.35 m) x 7'3"(2.23 m) (id:60626)
Royal LePage Frank Real Estate
Nw-24-73-6-W6 103 Street
Sexsmith, Alberta
MULTI-FAMILY! R3 zoning is the plan for this large 9.8 acre parcel. R3 zoning is ideal for higher-density residential dwellings. Apartment buildings, duplexes, fourplexes, and much more are found in these districts. The Town of Sexsmith has expressed great interest in this whole area and will aid you in presenting your vision to the Town Council. A K-8 school has already been approved – and is built! The ASP calls for ponds, and the forecast for Painted Sky calls for quiet and sunny times ahead. Painted Sky is in Sexsmith which is known for quiet living while being just 12-miles from the City of Grande Prairie for when you want the hustle. It is hard not to notice the growing desire for the small-town lifestyle - in fact, try to find a vacant lot to build on in Sexsmith! As demand for housing builds – now more than ever “if you build it- they will come”. Check out the proposed plans for the full area.Contact a Commercial Agent today - first tip your toe, and then be consumed by this development opportunity! (id:60626)
RE/MAX Grande Prairie
1149 Iron Ridge Avenue
Crossfield, Alberta
***NEW PRICE***Welcome home to the peaceful fast-growing community of Iron Landing in Crossfield. Featuring this crafted Juniper Model front attached garage Lane home, brought to you by Homes by Creation. Offers 1,613 Sq Ft, 3 bedrooms, and 2.5 bathrooms, this home offers a seamless fusion of comfort and style. 20ft high ceiling on entrance foyer; Great open-concept layout, large windows for natural lights which accentuates the well-crafted design elements throughout. Main floor features 9’ high ceiling, Island with tasteful finishes. Upper-level features master bedroom, with a generously sized walk-in closet and a luxurious 4-piece ensuite bathroom. Two additional well-sized bedrooms provide ample space for your family, with another full bathroom for added convenience. There are arrays of amenities in Crossfield within walking distance, including parks, playgrounds, walking paths, easy access to schools, shopping, dining, and major transportation routes. All that you need are just moments away. Don't miss out on the chance to own a piece of luxury, quiet and peaceful living in Crossfield. Inquire to experience the modern elegance where your dream home awaits you. Visit the ShowHome to view this property model today. (id:60626)
Cir Realty
#208 260 Bellerose Dr
St. Albert, Alberta
Welcome to Riverbank Landing!! A premium live, work & play development located along the banks of the beautiful Sturgeon River Valley in St Albert. Solid concrete steel construction. This spacious (1,485 sf) 2 bedroom plus den offers top line features throughout; 9 ft ceilings, oversized windows, quartz countertops, porcelain tile, plank flooring, linear style fireplace, premium appliance pkg and much more!! Underground heated parking and storage is also included. Dedicated fresh air intake with forced air heating and A/C. Amenities incl; spacious event centre, 3 elevators, fitness facility, car wash, guest suite, residents lounge with rooftop patio. Personalize your suite with the choice of 6 designer packages. Only steps to boutique shopping, Italian market, unique restaurants & professional services. Direct access to over 65 kms of tranquil walking trails. Select now and take possession in fall/2025!! (id:60626)
Maxwell Devonshire Realty
12 Harrow Lane
St. Thomas, Ontario
This charming bungalow (currently under construction with a completion date of October 6th, 2025) is located in Harvest Run, a fantastic location with walking trails and park. The Pinewood model B (with one car garage) offers 1726 square feet (on 2 floors) of thoughtfully designed living space, perfect for those looking to downsize or a great condo alternative. As you enter, you'll be welcomed by a cozy covered porch, an inviting space for morning coffee or evening relaxation. Enjoy entertaining your friends and family in the Great Room & Kitchen (with walk-in pantry & quartz countertops). There are two bedrooms on the main level, including the Primary bedroom with a walk-thru closet and access to a 4pc bathroom, as well as an additional 2pc bathroom. The lower level is complete with 2 more bedrooms, a large rec room, and a 3pc bathroom. This High Performance Doug Tarry Home is both Energy Star and Net Zero Ready. Doug Tarry is making it even easier to own your first home! Reach out for more information on the First Time Home Buyers Promotion. Welcome Home. (id:60626)
Royal LePage Triland Realty
3 - 800 Petrolia Road
Toronto, Ontario
This Fully Improved, Single-Floor Commercial Unit Offers Over 1,000 Sq Ft Of Versatile Space In A High-Visibility, Easily Accessible North York Location. Designed With Convenience In Mind - No Stairs, No Barriers - The Layout Features A Sun-Drenched Reception Area Leading To Up To Four Private Offices Plus A Kitchenette, Providing The Perfect Setup For A Wide Range Of Business Operations. Located Just Steps From Major Arterial Roads And Public Transit, And Only Minutes To Highways 407, 400, And 401, This Property Ensures Effortless Connectivity Across The GTA And Beyond. Whether Serving Clients Locally Or Regionally, The Prime Location Supports Both Customer Access And Efficient Logistics. M3 Zoning Offers A Remarkable Breadth Of Permitted Uses From Light Industrial And Warehousing To Offices, Showrooms, And Service-Based Businesses Giving Entrepreneurs And Growing Companies The Flexibility To Tailor The Space To Their Vision. Prefer A Different Layout? The Open Floor Plan Can Easily Be Reconfigured Or Rebuilt To Meet Your Specific Needs - It May Be Possible To Construct A Mezzanine For Additional Space When A Growing Business Requires. Ideal For Business Owners Looking To Launch, Relocate, Or Expand, This Rare Opportunity Combines Strategic Location, Flexible Space, An Abundance Of Parking, And Dynamic Zoning To Help Take Your Business To The Next Level. (id:60626)
Royal LePage Your Community Realty
508 - 260 Merton Street
Toronto, Ontario
Elegant & Intimate Boutique Style Building On Sought-After Merton St. Large 1 Bedroom Plus Den End Unit. Large Balcony Overlooks Merton St. & Entrance To Kay Gardner Beltline Trail. Parking & Locker Included. New kitchen, floors and appliances. Steps To Subway, Minutes To Hwys, Walk To Beltline Trail, Shops, & Amenities Of Yonge, Davisville & Mt.Pleasant. In this generous layout, the den can be used as 2nd bedroom or home office. Make this condo your home with approximately 725 sq ft of well planned living space. This building is well run by the original property manager. (id:60626)
Freeman Real Estate Ltd.
47 Sunset Circle
Cochrane, Alberta
Step inside and feel instantly at home in the bright, fully updated home (2023), freshly painted throughout, featuring engineered hardwood that flows seamlessly throughout. The spacious kitchen is truly the heart of this home—complete with a custom-built island that promises to impress, offering incredible workspace and elegant design along side the brand new quartz countertops. Enjoy the luxury of newer stainless steel appliances, including a stove and microwave replaced just two years ago, and a walk-in pantry that keeps everything at your fingertips.Ejoiy hosting family and friends in the oversized dining nook and take advantage of the rare formal dining room—perfect for intimate dinners, a perfect home office space or kids playroom! From here, step out onto the deck and soak in the beauty of your private, beautifully treed backyard, newly sodded and landscaped with fresh mulch in the garden beds. It’s a serene space to relax and unwind.Upstairs, the primary suite is a true retreat with a walk-in closet and a luxurious soaker tub to melt the day away. The two upstairs bathrooms have been completely refreshed with brand new granite countertops, modern sinks, and updated hardware—adding a touch of luxury to your daily routine.Even more, the home offers an unfinished basement, ready for your creative vision—whether you dream of a home gym, theater room, or extra living space, the possibilities are endless! Lets not forget the MASSIVE garage that comfortably fits 2 full size trucks with room! This home has it all!Other upgrades include a new hot water tank and newer washer and dryer (both replaced two years ago), plus triple-pane windows that keep the home cozy in every season. The living room with its gas fireplace, tile surround, and rich wood mantle is the perfect backdrop for relaxing nights in.This is your chance to own a beautifully updated home in one of Cochrane’s most scenic and sought after neighborhoods—don’t miss out on making this you r forever home! (id:60626)
Exp Realty
12147 Faber Crescent
Maple Ridge, British Columbia
This Woodland Park townhouse is perfect for first-time buyers or as an investment property and is tucked away at the end of a quiet no-thru lane, backing onto shared greenspace-ideal for entertaining family and friends in the 50 x 20 fully fenced yard and private patio area. There's plenty of storage with both indoor and outdoor options including a shed, staircase storage, crawlspace, and a carport storage room. Recently updated windows add value and efficiency. This pet-friendly complex allows up to 2 cats and 2 dogs for a total of up to 4 pets, and is located within walking distance to schools, shopping, and recreation. (id:60626)
RE/MAX Powell River
90 Barley Trail
Stirling-Rawdon, Ontario
This stunning end unit townhome, crafted by Farnsworth Construction in 2022, is a true masterpiece. Nestled in a charming town of Stirling, it is surrounded by newly built homes and is conveniently located just a short drive from Belleville or Trenton. The residence boast three spacious bedrooms and three luxurious baths, each show casing high quality finishes that exude elegance. As you steps into the main level, a grand foyer with tile floors welcomes you. The kitchen features quartz countertops, a tile backsplash, and quality cabinetry with slow-close doors and drawers. The open-concept kitchen, dining, and great room area, with its 9' ceilings, beautiful stone wall accent, and electric fireplace, create an inviting and sophisticated ambiance. Oversized windows and patio doors flood the space with natural light, enhancing the home's warm and inviting atmosphere. Ascending to the second level, you'll find a generously sized master bedroom complete with a loads of natural light and a three-piece ensuite featuring a walk-in tiled shower. Two additional bedrooms and a four-piece bath complete this level, all adorned with stunning laminate flooring. Stepping outside, the backyard offers a private oasis with privacy fencing, mature trees, a beautiful patio, and breathtaking gardens. The town of Stirling is a treasure trove of local attractions, including the Stirling Festival Theatre, Oak Hills Golf with its 36 holes, Kings Mills Conservation Area, and Farm town Park. Outdoor enthusiasts will love the Trans Canada Trail for walking or ATVing. This home is a true gem and an absolute must-see. You will be captivated by its elegance and beauty! (id:60626)
Royal LePage Proalliance Realty

