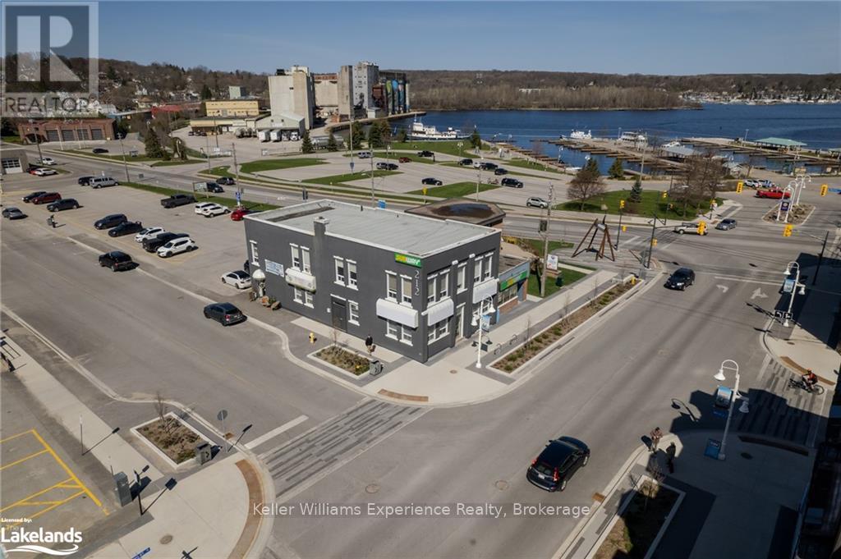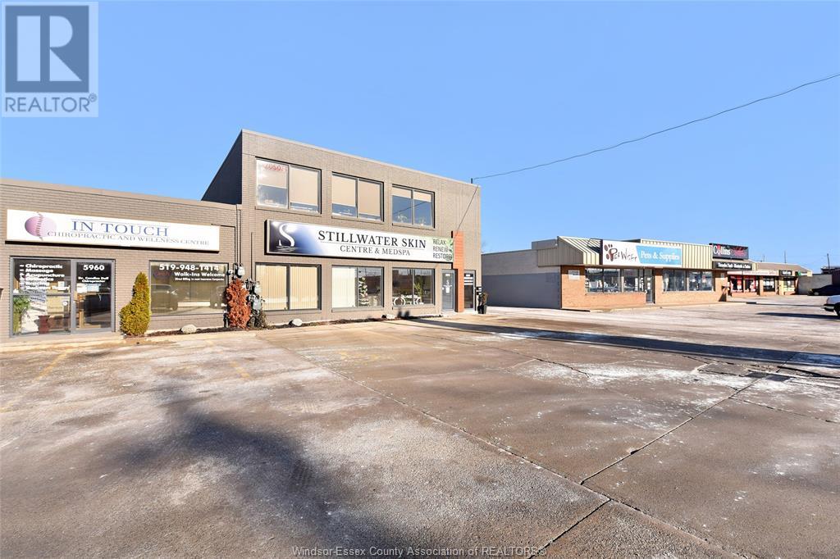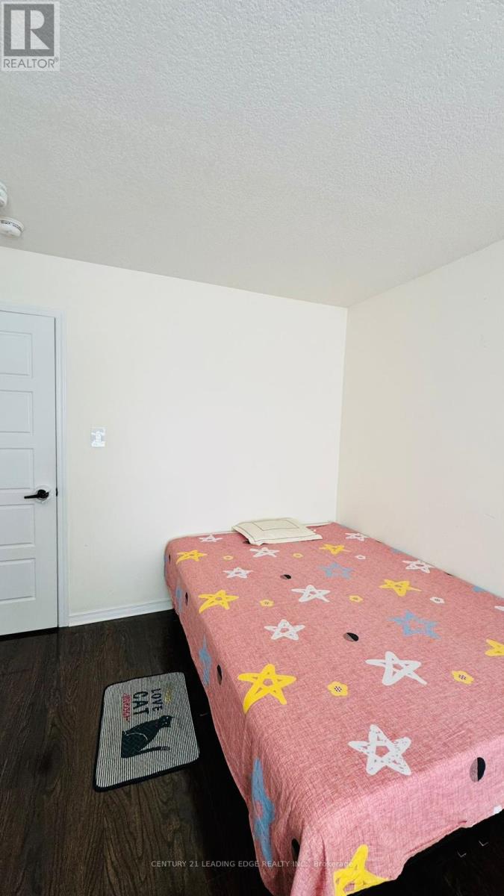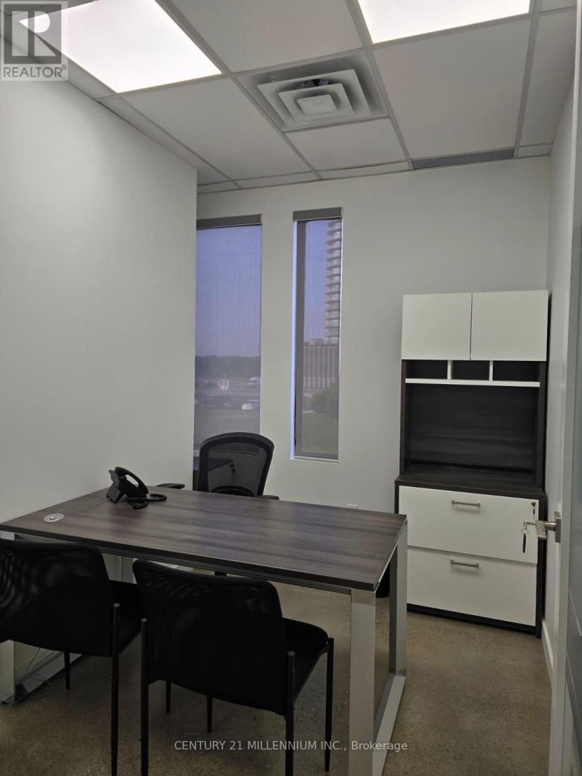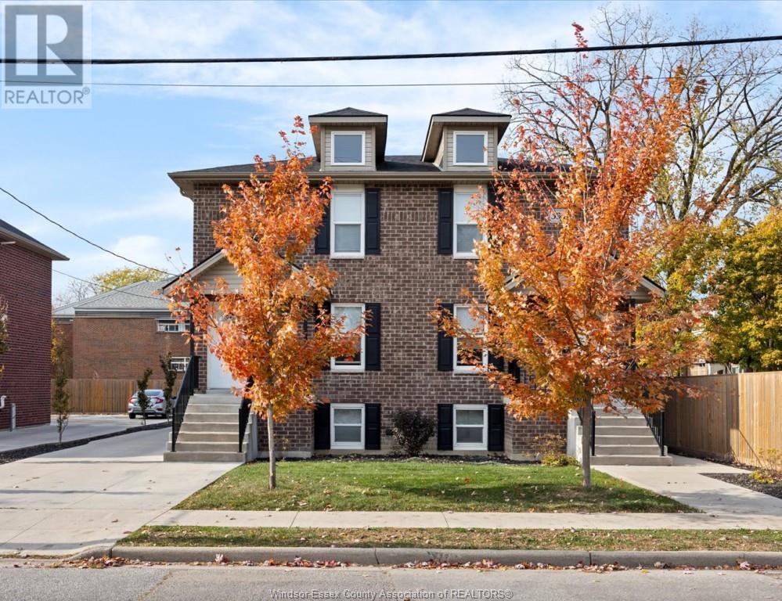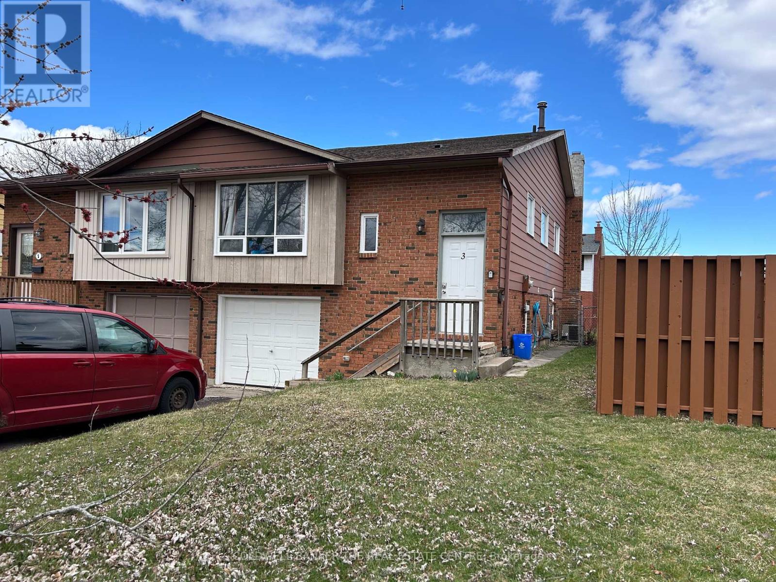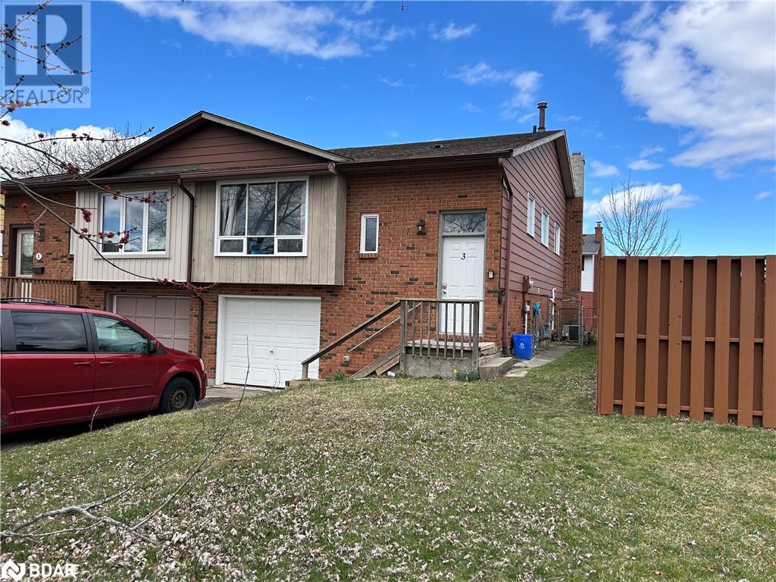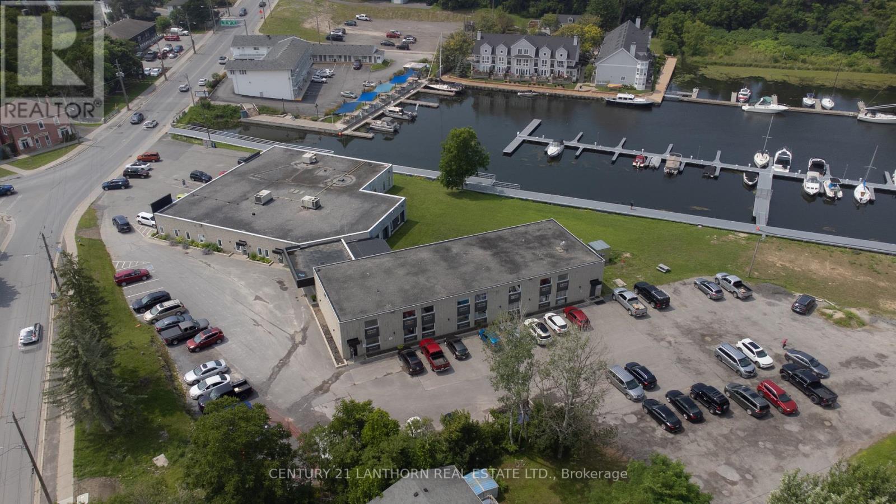8 - 212 King Street
Midland, Ontario
This bright and versatile 275 Sq ft upstairs office space offers a prime downtown location with water views right from your window! Ideal for a small business or professional office, the layout can easily accommodate two separate offices or a combination of office and reception area. Rent includes Heat, Hydro and MIT. Whether youre launching a new business or relocating, this office space offers a professional setting and an unbeatable downtown location (id:60626)
Keller Williams Experience Realty
5940-80 Tecumseh Road East Unit# 6
Windsor, Ontario
Discover the perfect executive office solution with this renovated, all-inclusive private office space for lease in East Windsor. Elevate your business environment while reducing your overhead costs by transitioning from your expensive office space to this affordable option. This premium office space is designed to meet the needs of business professionals, including legal experts, mortgage agents, realtors, accountants, and bookkeepers. Our amenities are unparalleled, featuring a board room, versatile meeting area, comfortable lounge, fully equipped kitchen, and spacious bathrooms. The quiet and airy atmosphere fosters productivity and creativity. What sets us apart is our commitment to providing a hassle-free experience: all utilities and high-speed internet are included at no extra cost to you. Contact Our Team today for more information and take the first step towards enhancing your professional workspace. (id:60626)
Keller Williams Lifestyles Realty
80 Brant Avenue
Brantford, Ontario
Are you an entrepreneur in Brantford seeking attractive and affordable office space? Our innovative coworking space at 80 Brant Ave. might be the perfect solution for your business, ideally located in the heart of the city on a bustling road. Whether you're just starting out, downsizing, or planning your next move, this space could be exactly what you need. Multiple units, of varying sizes, available. Inquire for more info. Each office comes fully furnished with a desk, chair, and more negotiable. Utilities, weekly cleaning, and climate control are all included for you and your clients' comfort. You'll also have access to a meeting room, two washrooms (one on each floor), a waiting area, and front desk services available from 9 AM to 5 PM, Monday to Friday. Our location is well-maintained, featuring a professional appearance, a shared kitchen with all amenities, and first-come, first-served parking. Mail services are included, with packages delivered to your office or held at the front desk. Current tenants include a diverse mix of practitioners and financial professionals, creating a dynamic and professional atmosphere. We strive to accommodate your business needs, with terms and services open for negotiation, including the possibility of adjusting the agreement as your business requirements evolve. Don't miss out on this opportunity. Inquire today to secure a space tailored to your needs and take the next step for your business. (id:60626)
Real Broker Ontario Ltd.
3b (2nd Floor) - 665 Millway Avenue
Vaughan, Ontario
NET LEASE. You pay what you see. Rent Is Including All Utilities, Internet, You Pay Only Your Landline Phone (if needed) and Tenant Insurance. Located On The 2nd Floor Facing Langstaff Rd. 3 Private Offices, Boardroom, Kitchenette And 2 Piece Bathroom. Most Convenient Location In Woodbridge Within A Minute To Hwy 400 access. Easy To Access 24/7, This Is A Second Floor Unit With Langstaff Street Exposure, And Plenty Of Natural Lights. Ample Parking in Front of the unit. 24/7 access. August 2025 Possession Date. Easy To See. NOT SUITABLE USES: No Hair Or Nail Salon / No Massage or Medical Office / No Worship or Church / No Manufacturing Or No "Dirty Uses" Or Similar / No Living-In Accommodation. Strictly a Professional Office, Or Similar. (id:60626)
RE/MAX Premier Inc.
Room - 30 Golden Springs Drive
Brampton, Ontario
1 Bedroom in second floor. Shared Kitchen, Washroom & Laundry. Close to Mount Pleasant GO Station, Hwy 410. Steps To Elementary School, Plaza w/Multiple Stores. Minute to Gas Station w/ Tim Horton's, Daycare & Major Amenities. Prefer a girl. (id:60626)
Century 21 Leading Edge Realty Inc.
Unit A - 181 Queen Street E
Brampton, Ontario
Bright and spacious single offices available in a well-maintained shared office environment with other professionals. Office space fully furnished with a desk, chair, and storage cabinet. Utilities are included, hydro, water, gas, maintenance, and high-speed internet.Enjoy shared access to a boardroom, fully equipped kitchen, on-site parking, and secure fob access. (id:60626)
Century 21 Millennium Inc.
3340 Bloomfield
Windsor, Ontario
ATTN: UOW and St. Clair Students!!! INTRODUCING, Buschante Development Group, an industry leader in purpose built student housing that has continued to offer UNMATCHED VALUE in both accommodations and professional in-house management since 2005! RENTS INCLUDE: ALL utilities NO CAPS (water, gas, electric, hot water tank), ALL SERVICES (Unlimited Commercial Internet, grass - snow/salt, parking, maintenance, bike storage, garbage and re-cycling) and lastly an environment that speaks for itself. ALL LOCATIONS are walking distance to the UOW and steps to the main the city bus system for St. Clair. To date a total of over 1525 students have been housed with a high rate of referrals. LIMITED spots still available (groups 1-2-3-4). ENSURE YOUR STAY IS WITH BUSCHANTE! VISIT: www.buschante.com and complete the ""Book a Tour"" Tab. (Per Person Cost ONLY $725 Inclusive!) (id:60626)
Keller Williams Lifestyles Realty
Bedrm 4 - 3 Baxter Crescent
Thorold, Ontario
All Inclusive Extra Large lower level Bedroom for Lease! Including Internet and Onsite laundry. Walking distance to Brock University and All Amenities. Short drive to Niagara College. Parking space available for $50/Month. Secure access and locks on bedrooms. Bedroom #4 Features a window and lots of space. Shared outdoor space, kitchen, dining and living room. Flexible Lease length terms. Perfect for Students. (id:60626)
Coldwell Banker The Real Estate Centre
3 Baxter Crescent Unit# Bedroom 4
Thorold, Ontario
All Inclusive Extra Large lower level Bedroom for Lease! Including Internet and Onsite laundry. Walking distance to Brock University and All Amenities. Short drive to Niagara College. Parking space available for $50/Month. Secure access and locks on bedrooms. Bedroom #4 Features a window and lots of space. Shared outdoor space, kitchen, dining and living room. Flexible Lease length terms. Perfect for Students. (id:60626)
Coldwell Banker The Real Estate Centre Brokerage
205 - 35 Bridge Street
Prince Edward County, Ontario
Great price, facility and location with a variety of units available. This parking-side office is located at the edge of downtown Picton where amenity is steps away but you are outside of the congestion and bustle. Enjoy a peaceful setting in a property built along the edge of the Picton Harbour, start and finish your day with a connection to the water. Lunch breaks and intermitted strolls will help pass the day, invigorate and promote mental health. All common spaces are finished to an executive ++ state and you will be proud to take your clients through. ALL UNITS INCLUDE: All utilities (Hydro, water), Reserved Parking, property Taxes, Garbage Disposal, Private High Speed Fiber Internet Account, Property Maintenance, SHARED SPACES: 4 washrooms on Floor 1 (1 accessible,) Tenant Kitchenette. A boardroom equipped with a private kitchenette can be booked as its schedule allows. (id:60626)
Century 21 Lanthorn Real Estate Ltd.
197 Erie Avenue Unit# Rear #2
Brantford, Ontario
Non temperature controlled storage space lights only, no heat, as is. 8 ft tall drive in door. Two rooms total of 670 sf. $50.00 per month fee for utilities. (id:60626)
RE/MAX Twin City Realty Inc
197 Erie Avenue Unit# Rear #1
Brantford, Ontario
Non temperature controlled storage space lights only, no heat, as is. Double wide Man door for access. Two rooms total of 703 sf. $50.00 per month for utilities. (id:60626)
RE/MAX Twin City Realty Inc

