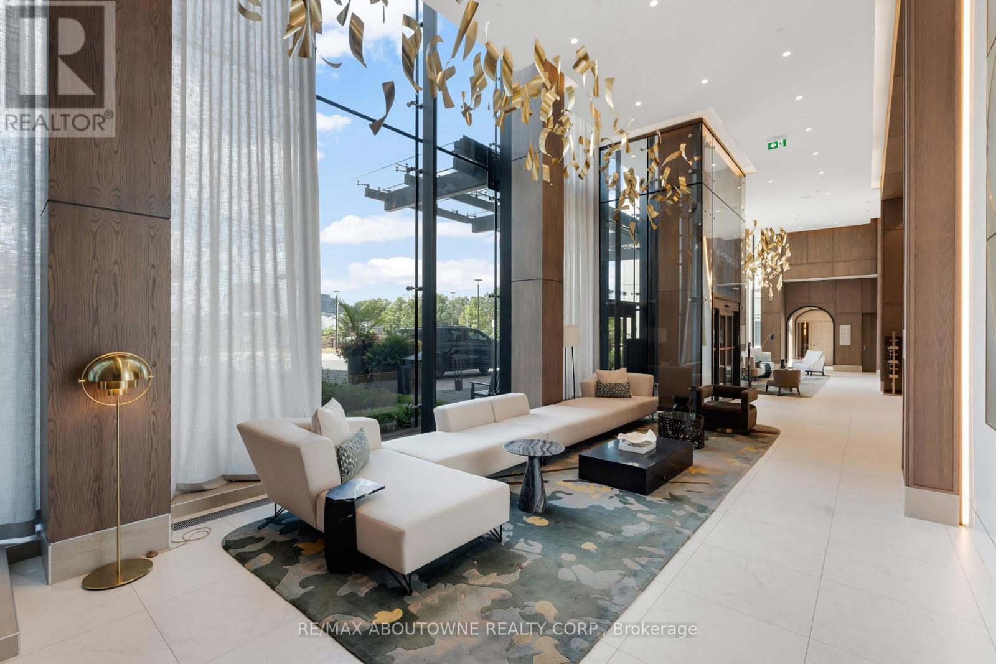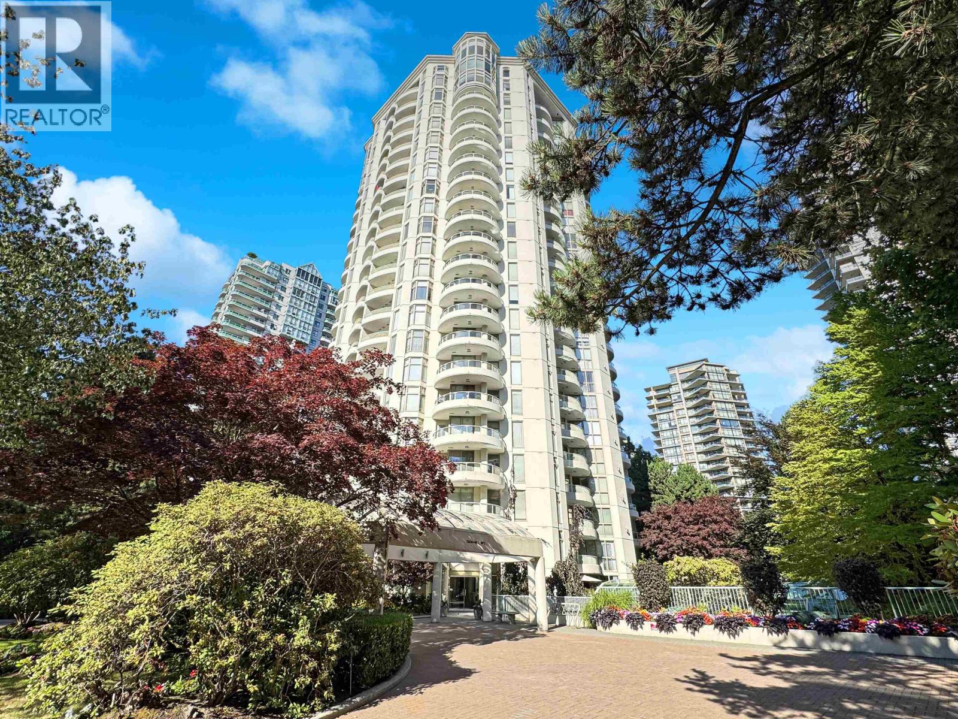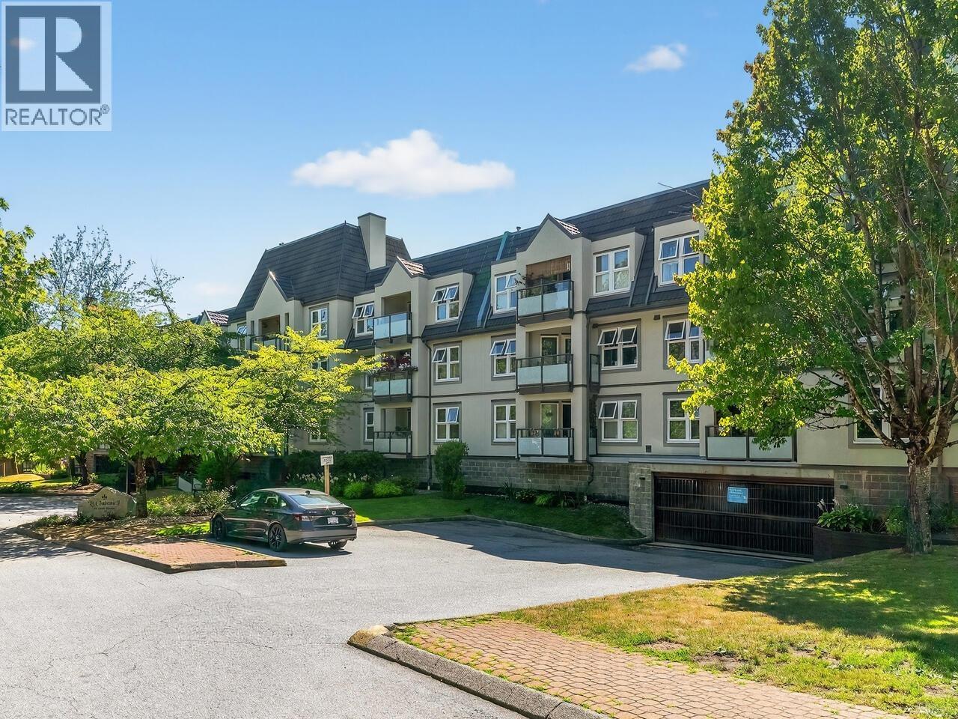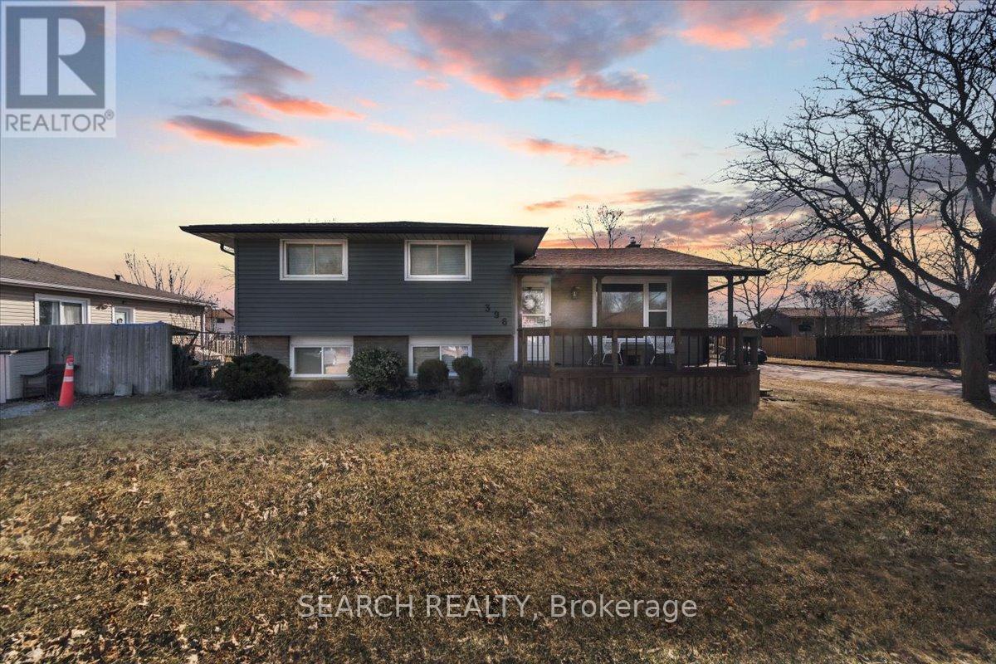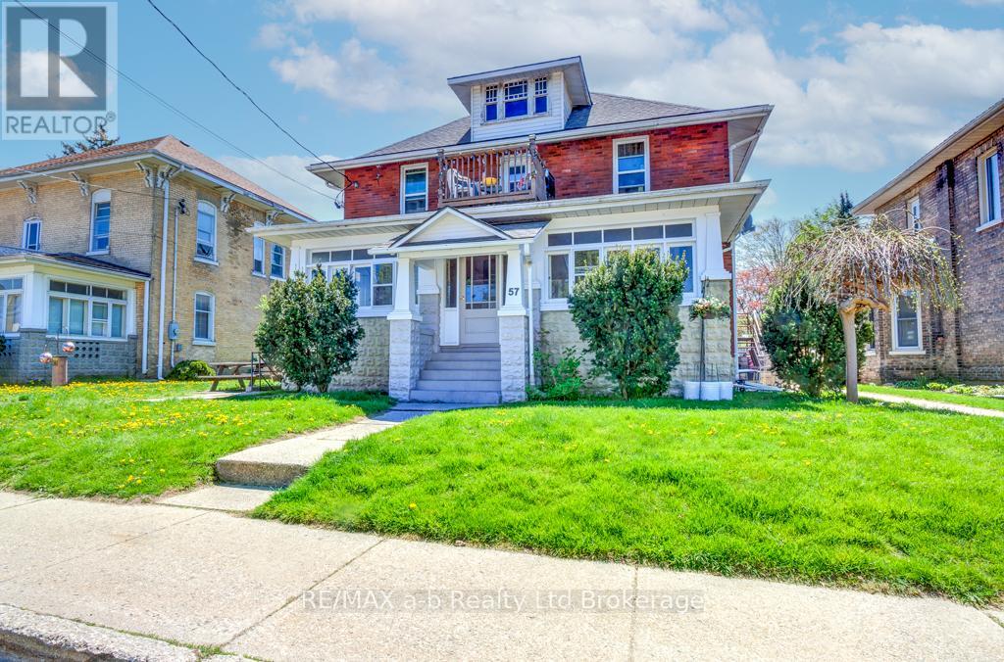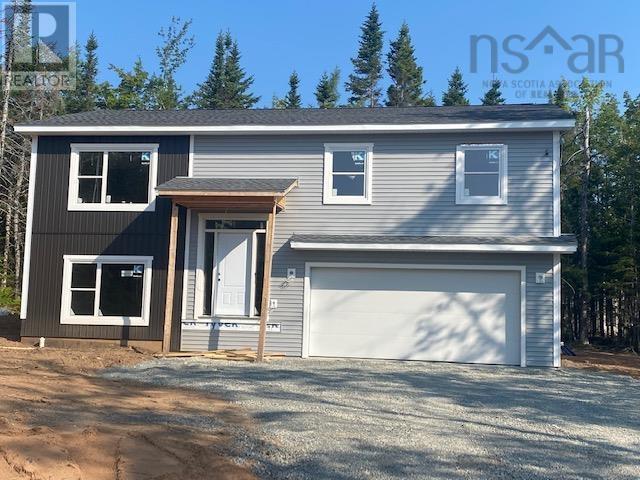2608 - 30 Inn On The Park Drive
Toronto, Ontario
Spacious & Immaculately Maintained 1 Year New Condo With Parking & Locker By Canada's Leading Builder TRIDEL In Desirable Banbury Don Mills Community. With 645 Sq. Ft. Of Functional Living Space & Soaring 9-Ft Ceilings, This Unit Is One Of The Largest 1-Bedroom Layouts In The Complex Featuring An Oversized Bedroom That Easily Accommodates A King-Size Bed Plus Additional Storage Room! The Upgraded Kitchen Showcases Sleek Quartz Countertops & A Modern Design, While The Open-Concept Layout & Floor To Ceiling Windows Provide Seamless Flow To The Private Walk-Out Balcony. In-Suite Laundry & High-Speed Internet (Included In Maintenance Fee) Adds To Everyday Convenience! Enjoy Luxury Amenities Of: 24-Hour Concierge, Fully Equipped Gym, Spa, Indoor & Outdoor Pools With Jacuzzi, Theatre, Party/Game Room, Pet Wash Station, Playground, Rooftop Deck/Garden, Visitor Parking, And More! Ideally Located With Easy Access To Highways, Public Transit, LRT, Parks & Shopping. This Is A Perfect Balance Of Comfort, Style, And Convenience In One Of Toronto's Most Prestigious Communities! (id:60626)
RE/MAX Aboutowne Realty Corp.
11 Strathmore Lakes Crescent
Strathmore, Alberta
Welcome to the sought-after community of Strathmore Lakes. This immaculately kept bungalow is tucked away on a quiet street and offers just over 2,500 sq ft of developed living space. With 5 bedrooms and 3 bathrooms, it’s the perfect home for families or retirees seeking comfort and space. The open-concept layout features a bright, updated kitchen with modern finishes and direct access to a composite deck—ideal for summer BBQs and outdoor entertaining. The main floor also includes a spacious living and dining area. The primary suite offers a large walk-in closet and a private 3-piece ensuite, providing a quiet retreat. Two additional bedrooms and a renovated 4-piece bathroom complete the main level. Downstairs, you’ll find a generous family room, two more bedrooms, another 4-piece bathroom, and plenty of storage throughout. The south-facing backyard is beautiful and fully landscaped, featuring low-maintenance composite decking, a powered shed, and direct access to a back lane—offering both privacy and convenience. Central A/C keeps the home cool during warm summer days. The double garage has been freshly painted and includes built-in storage. Meticulously maintained and clearly cared for, this home shows true pride of ownership. Located close to parks and within walking distance to two elementary schools, it offers comfort, convenience, and lasting value. This home has everything you need to enjoy the best of small-town living with all the amenities. Take the next step toward making this beautiful home yours—schedule a viewing today! (id:60626)
RE/MAX Key
902 - 1 Avondale Avenue
Toronto, Ontario
A Rare Jewel in the Heart of North York! This boutique 2-storey loft condo is a gentle statement of elegance and light. A modern sanctuary of 2-bdrm & 2-bath condominium, complete with parking and locker, nestled in the unique Shane Baghai-designed building. Thoughtfully crafted with airy 9 ft ceilings on both levels and unobstructed North- West views that flood the space with sunlight, bringing the beauty of the city right into your home. A blend of sophistication, contemporary design, and urban ease-the open-concept living and dining area flows into the heart of the home: a chef-inspired kitchen. Outfitted with upgraded SS appliances, granite countertops, island and a sleek cooktop stove, is as functional as it is refined. Ascend the stunning glass-railed staircase to your private retreat-two spacious bedrooms and two spa-like bathrooms, designed for comfort and tranquility, all under soaring ceilings that enhance the sense of space and serenity. Step onto your private balcony, where a gas line cooktop awaits-perfect for elegant entertaining or effortless daily living. The building offers an array of exceptional amenities, including a 24-hour security guard, fitness center, sauna, meeting room, visitors' parking and a guest suite. Ideally located in the vibrant heart of North York, this residence offers unparalleled convenience just steps from the Yonge & Sheppard subway lines (89 Transit Score) and minutes to Highway 401. Enjoy a 97 Walk Score with immediate access to fusion restaurants, upscale shops, charming cafes, and lush green spaces including Avonshire Park, Glendora Park, and Willowdale Park. You're also a short drive from cultural and recreational landmarks such as the Meridian Arts Centre, Cinemas Empress Walk and the Douglas Snow Aquatic Centre. Nearby, you'll find a full range of essential services, from medical and legal to financial-everything you need, right at your doorstep! (id:60626)
RE/MAX Hallmark Realty Ltd.
2406 6188 Patterson Avenue
Burnaby, British Columbia
Welcome to Wimbledon Club! This beautifully updated 24th floor corner unit offers spacious living with spectacular city & mountain views. Featuring newly updated flooring, fresh paint, and appliances including dishwasher, microwave, fridge, electric range, washer & dryer, this home is move-in ready. The bright layout includes a generous living/dining area with cozy gas fireplace, large bedroom with ensuite boasting separate shower & tub, plus a private balcony. The building offers outstanding amenities: indoor pool, recreation room, clubhouse, guest suites, large storage locker and underground parking. Perfectly located next to Central Park, just steps to Patterson Station, and Metrotown, with schools and recreation nearby. (id:60626)
Sunstar Realty Ltd.
904 - 2015 Sheppard Avenue E
Toronto, Ontario
Rare Opportunity! Largest Luxury 2 bedroom Bright Corner Unit, Offers Everything You Need In One Of The Most Desirable Convenience Neighbourhoods , 1144 Sqft Including Balconies , Breathtaking South & West Stunning Views, ,Spacious Oversized W/O Private Balconies From Living Room & Master Bedroom, Custom Oversized Island With Breakfast Seating and Extra Storage, Open concept Layout Combines With Living, Dining, And Kitchen Areas, Stainless Steel Appliances, Separate Two Bedrooms For Privacy With Large Windows And Clear Views, Walk-In Large Closet In Primary Bedroom, 5 Minutes Walk To Don Mills Station, Indoor Swimming Pool ,Sauna,Steam Rm , Parks And Trails Near By, Ymca,Fairview Mall,Esso, Cineplex ,Library,24/7 security, North York Hospital,Ttc Stops,School,Tim Hortons, Close To Dvp/404/401, Whether You're Looking For A Vibrant City Lifestyle Or A Serene Home Retreat With Everything At Your Doorstep, This Unit Truly Has It All. (id:60626)
Dream Home Realty Inc.
105 98 Laval Street
Coquitlam, British Columbia
If you've ever been looking for a DECK from the GOD'S, well here it is! This PHENOMENAL two bedroom and one bathroom tastefully RENOVATED HOME is one not to be missed! From the two patio's with one able to HOST the family REUNION, stone countertops, S/S appliances, GORGEOUS flooring, AWESOME walk in closet built ins, MODERN doors throughout, IMPECCABLE paint or the AMBIANCE of the gas fireplace, this is a HOME that has it all! TONS of windows that adds lots of sunlight is just one more sought after extra! An EXCELLENT pro active strata is just one more BONUS in one of the most CENTRAL locations possible, close to everywhere in every direction! Two dogs (except non social breed like a Pitbull) with no size restrictions or cats allowed! Come quick and make you friends ENVIOUS of your HOME! (id:60626)
RE/MAX All Points Realty
396 First Avenue
Welland, Ontario
Location, Location, Location! Two Blocks From Niagara College Welland Campus And Minutes Away From The 406, Seaway Mall And Local Shopping! Home On A Large Corner Lot In Excellent NorthWelland Offers A Great Deal Of Investment Opportunity! Spacious Single Family, Student Rental Or Purchase And Make It Your Own! 3 Generously Sized Bedrooms Plus 2 Bathrooms Above Grade. Oversized Basement Features Separate Entrance With 2 Bedrooms, 3 pc. Bathroom, Kitchen, Living Room and Laundry Room with Big Windows Allow for an Easy In-Law Suite. Perfect House For A Growing Family, Close To Many Schools, Shopping And Restaurants. Great For Commuters! This Property Has Been Updated Top To Bottom With Fresh Flooring Throughout, With All New Appliances. Ample Parking Space Accommodates Up To 7 Vehicles. (id:60626)
Search Realty
57 Baldwin Street
Tillsonburg, Ontario
Great opportunity to invest in a downtown Tillsonburg 4 plex. Rent all 4 apartments or live in the spacious owners 2 bedroom, 2 bath unit with its own washer & dryer, A/C, oversized garage and yard. Front three 2 bedroom, 1 bath apartments were fully renovated to code with separate meters for electric. All vinyl windows. All separate entrances. Coin-op washer & dryer in common laundry room. One parking space for each unit. Stable income from long term tenants. A great investment - purchaser will benefit from all rent increases. Consider the building & land & zoning & stable income. Well below replacement cost. (id:60626)
RE/MAX A-B Realty Ltd Brokerage
1514 - 2083 Lakeshore Boulevard W
Toronto, Ontario
Experience sophisticated lakeside living in this elegantly designed two-bedroom, one-bathroom suite at the prestigious Waterford Residences, one of Toronto's most sought-after waterfront addresses. Bathed in natural light and thoughtfully appointed, this elevated retreat blends style, comfort, and function. Step onto your private balcony to enjoy sweeping lake and skyline views, complete with a natural gas BBQ hookup. Inside, the open-concept design seamlessly connects the kitchen, dining, and living areas, ideal for both relaxed living and effortless entertaining. The kitchen features granite countertops, stainless steel appliances, under-cabinet lighting, and a modern backsplash. The sun-filled primary bedroom offers a serene escape with a generous closet, while the second bedroom is perfect as a guest room, nursery, or private home office. Additional features include an owned underground parking space, private storage locker, and available EV charging. Residents enjoy upscale amenities including a fully equipped fitness centre, rooftop terrace, and landscaped garden spaces. From morning walks along the waterfront to nearby cafés, dining, and easy access to the TTC streetcar and Gardiner, this is waterfront living at its finest. (id:60626)
Royal LePage Real Estate Associates
702 7108 Edmonds Street
Burnaby, British Columbia
Spacious Parkhill Condo with Stunning Views! Welcome to this rare gem in highly sought-after Parkhill, a solid concrete building where homes are rarely available! This oversized 1-bedroom with walk in closet + den (like a 2-bedroom!) offers almost 1,000 sq. ft. of bright, well-laid-out living space & TWO full spacious bathrooms with a soaking tub, perfect for comfortable living. Enjoy breathtaking views from the generous balcony-accessible from the living room, kitchen, and bedroom-ideal for morning coffee. Original owner has kept this home in immaculate condition, & it´s ready for your personal touch & modern updates. Cozy up by the NG fireplace and enjoy the recently replaced dishwasher, stove, and oven. Re-screened and re-piped building. Walking distance to skytrain, shopping, and restaurants. (id:60626)
RE/MAX Sabre Realty Group
311 Atkinson Street
Clearview, Ontario
Charming End Unit Townhome with Exceptional Comfort and Style This elegant end unit townhome offers the feel of a semi-detached home, with ample parking including a private garage and two additional driveway spaces. Enter through a gracious foyer that opens into the main level, where nine-foot ceilings and luxurious laminate flooring throughout (no carpet anywhere) create a seamless flow. An elegantly crafted hardwood staircase provides a striking focal point upon arrival. The open-concept kitchen is a chefs delight, equipped with a beautiful island, name-brand stainless-steel appliances, and abundant cabinetry. A stylish powder room on the main floor adds convenience for guests. A direct interior entrance from the garage enhances ease of access. Natural light pours into this light-filled home, accentuating its inviting atmosphere. Sliding glass doors off the main level lead to a fully fenced backyard, backing onto peaceful open fieldsnot only does this offer privacy, but it also provides an idyllic space for outdoor gatherings or for children to play. The unfinished basement offers plentiful storage and room for future customization. Upstairs, the spacious primary bedroom includes its own private ensuite bathroom. Three additional bedrooms and a main bathroom complete the upper levelideal for family or guests. Situated in a welcoming, family-friendly neighborhood just minutes from the charming downtown area of Stayner, this move-in ready townhome is surrounded by parks, schools, and everyday amenities. (id:60626)
Century 21 People's Choice Realty Inc.
A-5 Old Guysborough Road
Goffs, Nova Scotia
Melissa plan by Marchand Homes. Close to all amenities in Elmsdale and Enfield and easy access to the 102 hwy for quick access to Halifax. The upper level has a kitchen with white shaker style cabinets to the ceiling, kitchen backsplash, pantry cabinet and quartz counter tops in the kitchen as well as the other 2 bathrooms. The ensuite bath has his/her sinks and a 5'x3' tiled shower with acrylic base and glass door. The upper level also has an open concept kitchen, dining room and living room. The lower level has a rec room, office, laundry and a third full bath as well as a large mudroom with bench and cubbies. (id:60626)
Sutton Group Professional Realty

