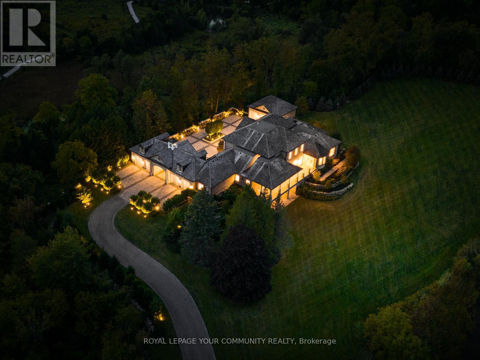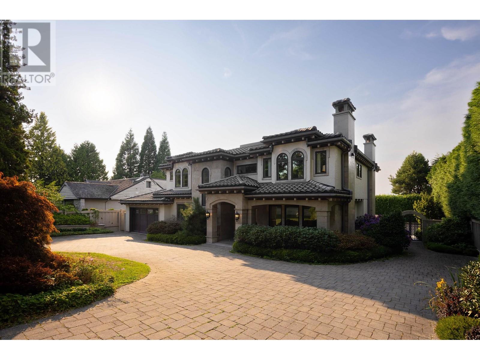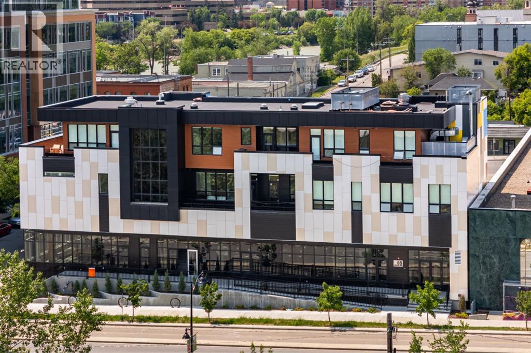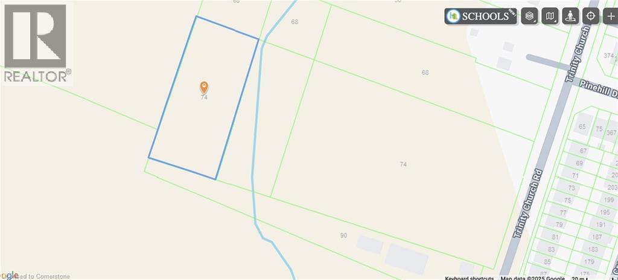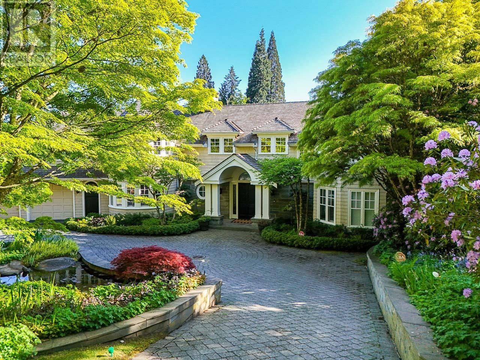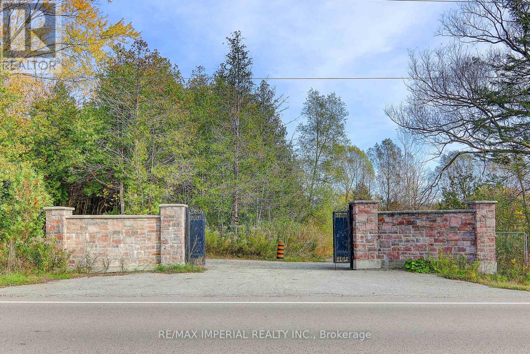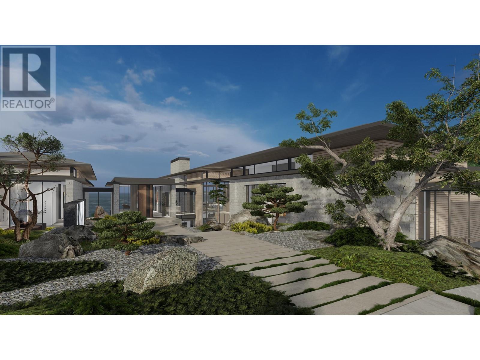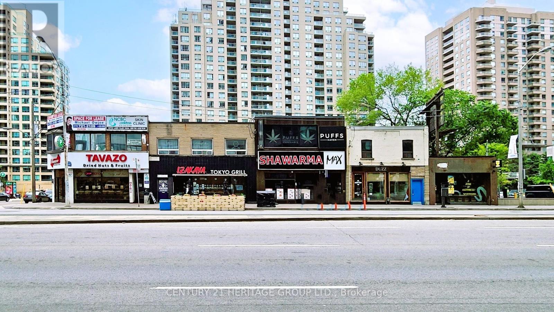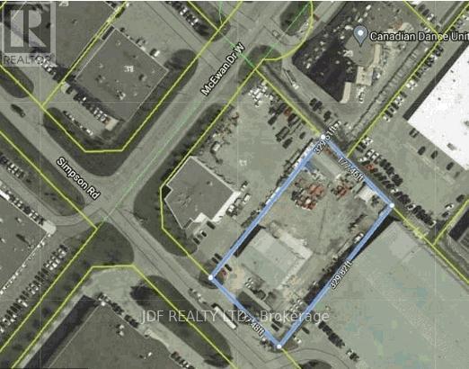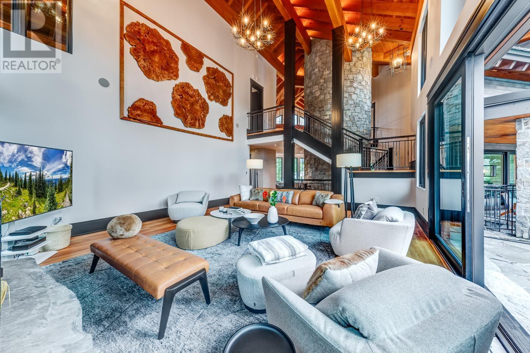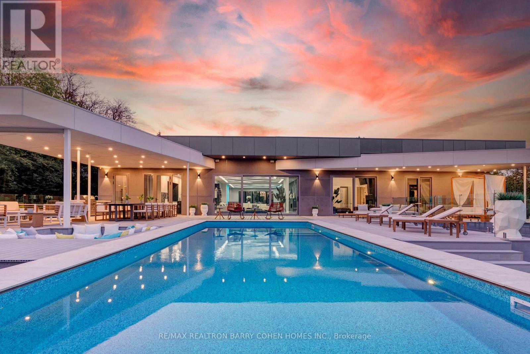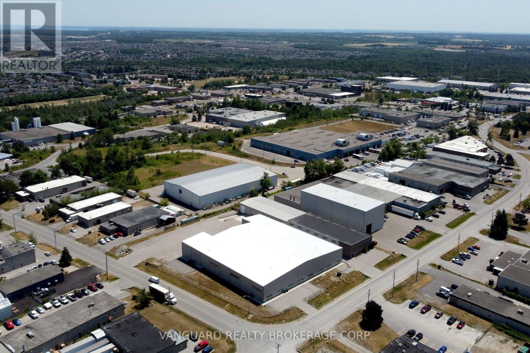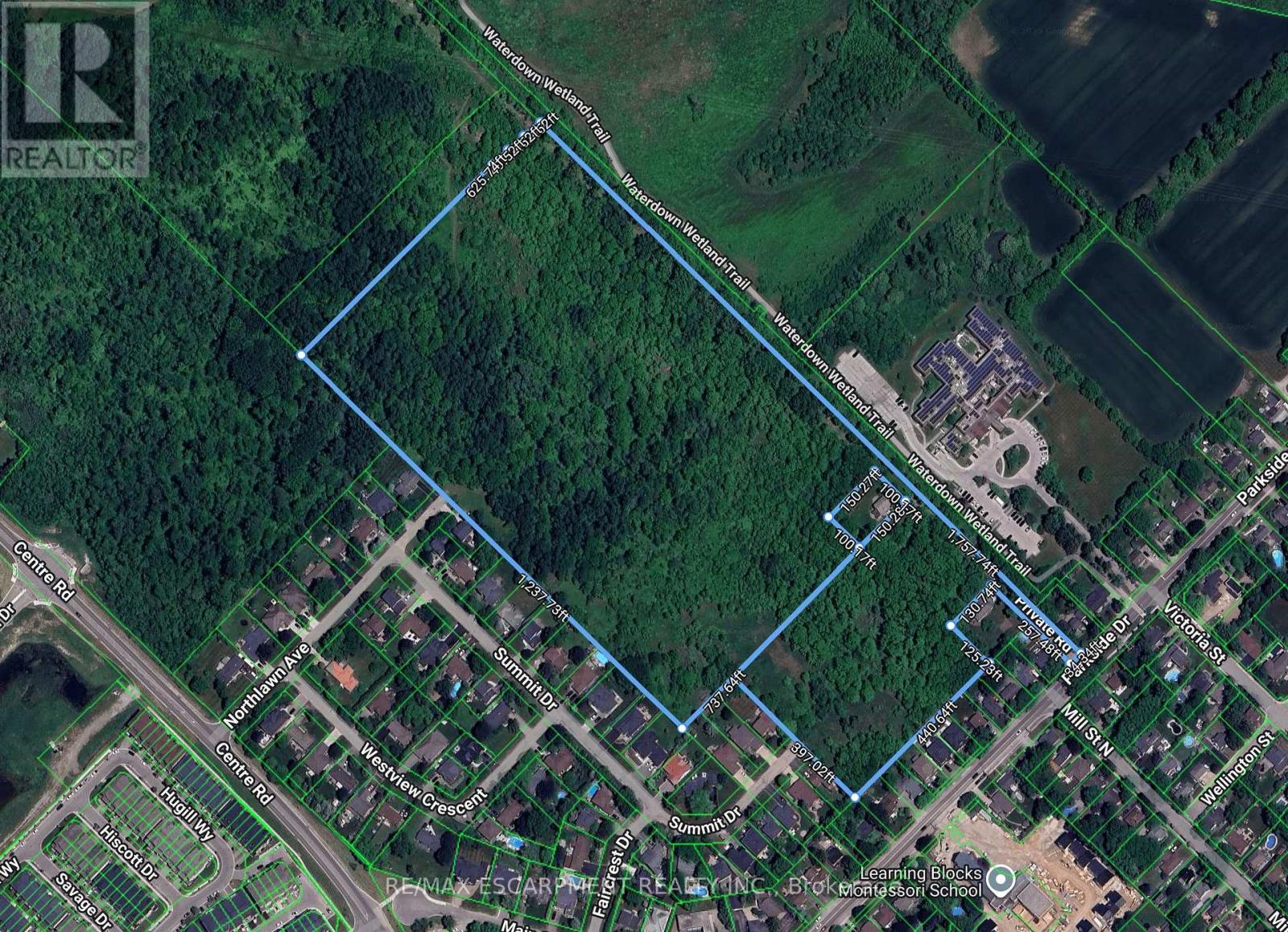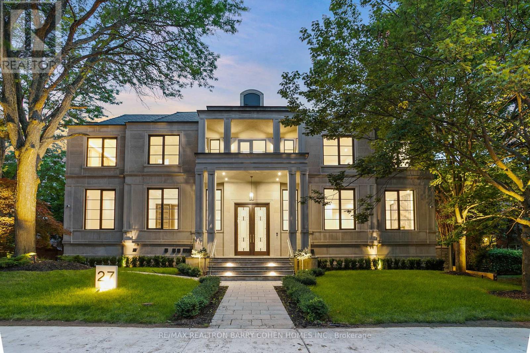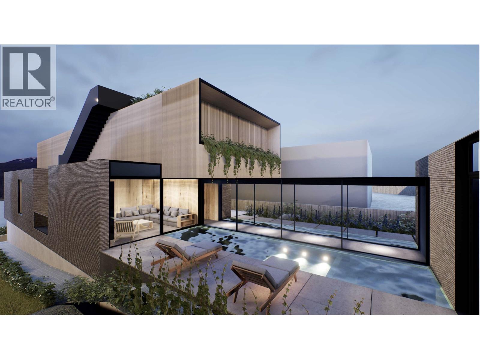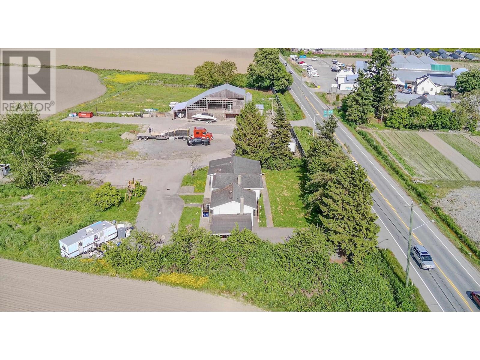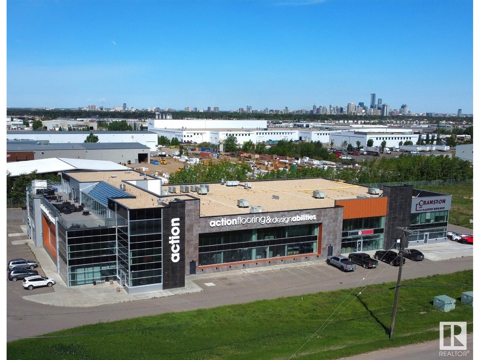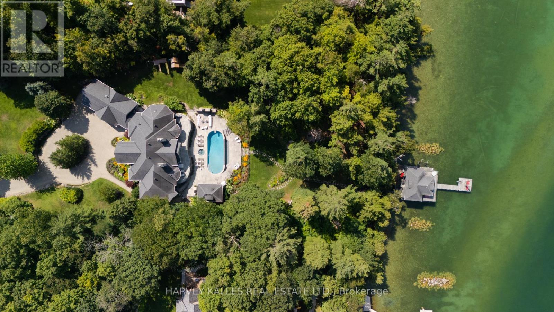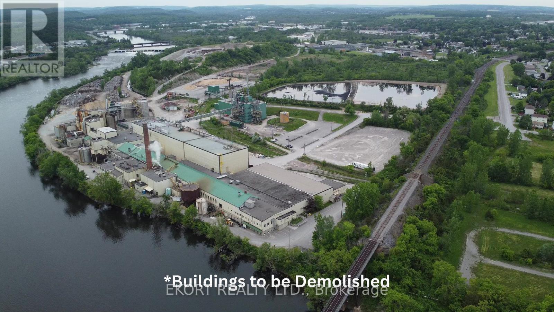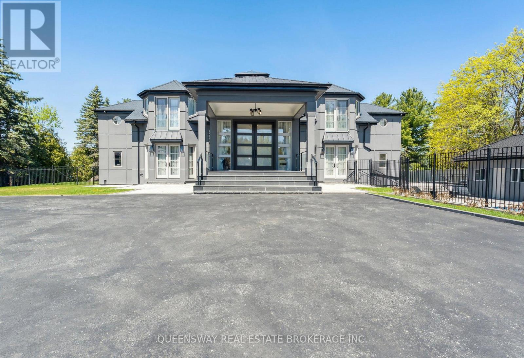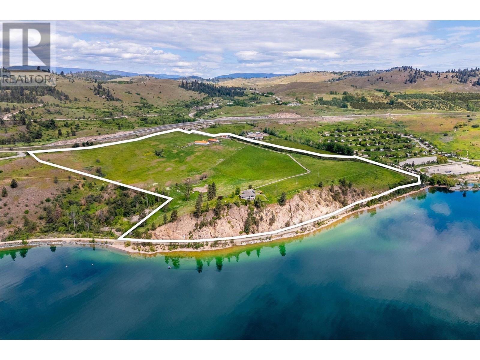130 St. John's Side Road E
Aurora, Ontario
The Sanctuary! Spectacular family compound and entertainers estate on 35+ acres with private 15-acre spring-fed pond. Gated entrance, winding drive, circular motor court, and porte-cochere create an impressive welcome. Over 13,000 square feet of meticulously crafted living space with the finest materials and exceptional attention to detail. Main floor principal suite features grand entrance, his & hers dressing rooms, private office, and bar. Gourmet kitchen with top-of-the-line appliances, large windows, and terrace/pond views. Great room with marble fireplace and walk-out to terrace. Dining room with glass-encased wine storage and courtyard view. All bedrooms with ensuites' and walk-in closets. Finished walk-out basement with in-law suite potential. Hard surface floors throughout. 7-car garage, 27 parking spaces. Fully landscaped, magnificent water views, and the privacy. Walking distance to St. Andrews College & St. Anne's School. Close to Aurora Village amenities. A rare offering in a prestigious location! (id:60626)
Royal LePage Your Community Realty
5957 Chancellor Boulevard
Vancouver, British Columbia
Welcome to a stunning masterpiece in the prestigious UBC neighborhood, crafted by Traven Construction and designed by Stephanie Brown. This residence offering 6,000 square feet of elegance with breathtaking ocean views. Designed for both sophistication and comfort, the home features a private heated pool, hot tub, barbecue area, custom wine cellar, and a built-in cigar humidor. Enjoy movie nights in the state-of-the-art theatre or relax with the convenience of a Control4 security system, elevator, radiant heat, and a heat pump, back up generator. The chef´s kitchen is a culinary delight with a Wolf 6-burner stove, built-in Sub-Zero fridge, Miele steam oven, and espresso machine. Enhanced by natural stone finishes and Tuscany roof tiles, this home offers the ultimate in refined living. (id:60626)
Royal Pacific Realty Corp.
55, 59, 63, 201, 203, 205, 65 Edmonton Trail Ne
Calgary, Alberta
Live the Unrepeatable. Built to Inspire. Made to Endure. In the vibrant heart of Calgary, a space where architecture becomes art and every sq. ft. tells a story of vision, permanence & purpose. This isn’t simply real estate, it’s a place where design, lifestyle & investment meet under 1 roof. BOTH AN EXCLUSIVE RESIDENTIAL HAVEN & A STRONG COMMERCIAL ASSET, this landmark development seamlessly brings together 3 BESPOKE LUXURY RESIDENCES, A FLAGSHIP WESTERN FUSION RESTAURANT & A 15-STALL HEATED PARKADE. Each are crafted not just for function but for lasting impact. Occupying the full expanse of the commercial level is a 175-seat Western fusion restaurant, currently under construction & anchored by a renewable 10-year lease. Far more than a tenant, this culinary destination infuses the building with vibrancy, consistent foot traffic, and prestige, elevating its presence in Calgary’s urban fabric & ensuring long-term income. Constructed from concrete, steel and engineered wood, the building stands both solid & modern. Inside the craftsmanship speaks volumes. VAULTED CEILINGS lift the eye. IMPORTED UKRANIAN HARDWOOD grounds the space in warmth and authenticity. BRAZILIAN STONE surfaces bring elemental beauty to kitchens & baths, harmonizing function with finesse. At the heart of the premier residence lies a breathtaking 4-tier waterfall wall, LED-lit and gently cascading within a feature designed to elevate air quality & ambiance. A full-height folding glass wall blurs the line between interior & exterior, creating a fluid, immersive connection to nature that transforms everyday living into something extraordinary. The building’s climate systems are fully air-controlled with centralized units, high-efficiency heat pumps & precision-zoned systems which allow the property to remain perfectly temperate in every season. In-floor heating warms kitchens & baths, while TRIPLE-GLAZED WINDOWS ensure acoustic calm & thermal balance. A smart dual-loop HVAC system reallocates energy across the structure for optimized performance and reduced consumption, all contributing to one of the most energy-efficient buildings in Alberta. True luxury also means infrastructure that protects and empowers. This property is equipped with 24/7 intelligent fire monitoring, fire-rated ACM cladding, and concrete emergency exits that exceed commercial code. SNOW-MELTING PATIOS & HEATED DRIVEWAYS ensure year-round accessibility, while a 1200 A transformer powers 11 EV charging stations, preparing the building for a forward-focused electrified future. Surrounding it all is a discreet network of 32 AI-powered, night-vision security cameras, providing round-the-clock protection without intrusion. From each all-season composite balcony, Calgary’s skyline unfolds in full panorama. It’s a view reserved for those who dream large & demand the exceptional. You don’t just tour a property like this, you witness it! Schedule your private experience before it becomes someone else’s! (id:60626)
Century 21 Bamber Realty Ltd.
74 Trinity Church Road
Hamilton, Ontario
Rare 6.3-Acre M3 Zoned Industrial Land! Excellent opportunity to acquire industrial land in a prime location with quick access to major highways and transportation routes. This 6.3-acre property offers versatile M3 zoning, allowing for a wide range of permitted industrial uses including warehousing, manufacturing, contractor’s yard, and more. Ideal for investors, developers, or owner-users looking to build custom industrial facilities. Don’t miss this high-potential site in a rapidly developing area! (id:60626)
Century 21 Heritage Group Ltd.
2956 Palmerston Avenue
West Vancouver, British Columbia
SPECTACULAR CUSTOM-BUILT GATED RESIDENCE EXTENSIVELY RENOVATED IN 2015 WITH JUST UNDER 11,000 SQFT OF LUXURY LIVING ON A SENSATIONAL 0.9 ACRE LOT OFFERING UNSURPASSED INDOOR/OUTDOOR FAMILY LIVING AND ENTERTAINING. MAIN: stunning foyer opening to generous living rm and dining rm with large fireplace and 30ft ceilings, sensational gourmet kitchen off eating nook and large family rm, office, 2 powder rms and en-suited guest bdrm. UPPER: huge primary bdrm with stunning en-suite and walk-in, plus 4 over-sized bdrms. LOWER: large rec-rm with wet-bar, wine cellar, media rm, and self-contained 1-bdrm nanny suite. PLUS: mature landscaped gardens, outdr kitchen, designer swimming pool, hot-tub, gazebo, huge grassy flat back yard, sport court, two spacious 2-car garages, flat driveway and much more_ (id:60626)
Royal Pacific Lions Gate Realty Ltd.
13231 Kennedy Road
Whitchurch-Stouffville, Ontario
55.15 Acre Private Retreat, Family Compound, Total Living Space of 10500 SF : 6888 Sf At Main & Second Floor. 800Sf Apt Over Garage. 10'&12.5' High Ceilings With Countless Picture Windows! 3 F/Places, 7' Baseboards, Speakers+Sound Sys, Sauna, 50Yr Shingles, Skylights, 20+ Parking, Finest Buildong Materials Used! Great Property For B&B, Family Resort, Spa, Daycare, Senior Residence, Medical/Rehab Treatment Centre, One-Of-A-Kind! 3.5 Km Waterfront On 2 Lakes Stocked With Several Kinds Of Delicious Fish!!! 10 Km Walking Trails!!! Taxes Reflect Managed Forest Tax Program, 3 Geo-Thermal Furnace! **EXTRAS** Fridge, Stove, B/I Dishwasher, B/I Microwave, Comm Kit In Basement W/2 Stacked-Oven, 6-Burner Stove, Walk-In Fridge, Elevator, 400 Amp & 4 Hot Water Tanks. Steel Storage Shed, Big Log House & Special Stone House. Too Many To List! (id:60626)
RE/MAX Imperial Realty Inc.
6060 Blink Bonnie Road
West Vancouver, British Columbia
Welcome to 6060 Blink Bonnie. This is simply one of the best waterfront properties in all of Vancouver. Over 44,000 sq. ft. (previously 2 lots) and 190 feet on the oceanfront with direct southern exposure. Plans and permits are in place and the foundation is in for an incredible 8300 sq. ft. masterpiece designed by renowned architect Garret Werner. This is seaside living at its very finest. Millions have already been spent and it´s ready to go when you are! The video and renderings say it all, this is a world class home on one of Vancouver´s top properties. This is a very rare opportunity! (id:60626)
Royal LePage Sussex
5171 Yonge Street
Toronto, Ontario
A rare opportunity to acquire a fully tenanted commercial office and retail building on a high-profile site along Yonge Street, in the heart of North York Centre. The property is identified under the revised North York Centre Secondary Plan as eligible for development of up to 65 storeys, making it one of the few remaining sites in the area suitable for significant high-density, mixed-use redevelopment. Located steps from North York Centre Subway Station, North York Civic Centre, and the Toronto Central Library, the site offers seamless integration into Toronto's public transit network. It is also within minutes of Highway 401, facilitating access for both regional and citywide commuters. The area functions as Toronto's largest employment node outside the downtown core, supporting both commercial and residential intensification. The property at 5169 & 5171 Yonge St. is situated within a section of Yonge Street already surrounded by high-rise residential buildings, Class-A office towers, and major retail developments, making it an ideal candidate for additional density in line with the City of Toronto's growth and intensification objectives. The existing structure is fully leased to a mix of long-standing commercial and professional tenants, providing reliable holding income during the planning and development process. The property includes 11 on-site parking spaces, with ample public and street parking available in the immediate vicinity. Most comparable sites in the area have already been developed, making this property one of the last large-scale parcels along this stretch of Yonge Street, offering a unique opportunity for long-term strategic development. (id:60626)
Century 21 Heritage Group Ltd.
35 Simpson Road
Caledon, Ontario
Rare Find!!! 8100 Square Foot Building on 1.33 Acres with MP309 Zoning Which Permits Outside Storage & Mechanic Uses. 26' Clear Height, 5 Drive-In Doors, Oil Separators, 200 Amp 600 Volt, Over 1 Acre of Yard Space Ideal Location in Bolton. Seller Willing TO Provide VTB 40% Down. **EXTRAS** Buyer To Assume Tenant, Lease Expires Sept 30, 2027. Tenant Pays All Utilities Save and Except Property Tax. (id:60626)
Jdf Realty Ltd.
2924 Big Timber Court
Whistler, British Columbia
Ski-in/ski-out! 270 degree mountain views. Abundant natural light. These are just a few of the many outstanding features of this incredible Kadenwood property. This beautiful home is the perfect blend of mountain craftmanship and modern luxury thanks to an extensive top to bottom renovation just completed by Gavan Construction. The floorplan is generous, with 3 levels connected by elevator, featuring 7 spacious bedrooms and 7 bathrooms, multiple living and dining areas, media room, games area, sauna, steam shower, and plenty of storage space. Entertain in style. Relax in privacy. Rent while you're away. There are no limitations with this exceptional property, located on one of the best lots in Whistler's most desired neighborhood. Come have a look! (id:60626)
Whistler Real Estate Company Limited
23 Hunters Glen Road
Aurora, Ontario
Welcome To A Rare Architectural Triumph This 14,000+ Sq Ft Smart Estate Sits On 2 Private, Landscaped Acres In Sought-After Aurora Estates. Seamlessly Blending Innovation With Ultramodern Design, This Residence Offers Resort-Style Amenities And Breathtaking Elegance Throughout. Enjoy Two Luxurious Pools: A Serene Indoor Retreat For Year-Round Relaxation And A Resort-Style Outdoor Pool Nestled In Lush Privacy. Indoor Basketball Court. A Dramatic 200 LED Screen With Immersive Surround Sound Anchors The Entertainment Space. The Estate Features Two Chef-Inspired Kitchens: An Open-Concept Entertaining Kitchen With Gaggenau Appliances, A Discreet Chefs Kitchen With Fisher & Paykel Appliances Outdoor Living Is Elevated With: A Resort-Style Rear Terrace With Lounge And Dining Areas, Pool Access, And Private Cabana, A Peaceful Front Terrace Overlooking Natural Vistas Indulgent Amenities Include: Private Spa With Steam Room And Sauna, A Private Gym, Elevator Servicing All 3 Levels, Custom Home Theater, Fully Integrated Control4 Automation, 400-Amp Service With Dual Backup Generators, Four-Zone Radiant In-Floor Heating, Heated 5-Car Garage, Dual Laundry Rooms With 5 Spacious Bedrooms, 9 Luxurious Bathrooms, And Unparalleled Craftsmanship, This Estate Redefines Prestige. Built For Those Who Expect The Extraordinary. (id:60626)
RE/MAX Realtron Barry Cohen Homes Inc.
Century 21 Atria Realty Inc.
65-75 Welham Road
Barrie, Ontario
Rare chance to own a well-located industrial property in Barrie's growing south end. Sitting on 2.27 acres, the property includes two freestanding buildings totaling approximately 52,464 square feet, with GI zoning that permits a wide range of uses, including outside storage. Both buildings are currently vacant, making it ideal for an owner-user looking to occupy one and lease out the other.The site offers excellent clear height functionality with multiple shipping doors, ample on-site parking, and easy access to Highway 400 and major arterial roads. Vendor is open to entertaining attractive financing options. (id:60626)
Vanguard Realty Brokerage Corp.
Front Parkside Drive
Hamilton, Ontario
Discover an exceptional opportunity to own 26 acres of vacant land offering potential future development. Located in a rapidly growing area, this expansive parcel presents the ideal canvas for urban sprawl. Situated just minutes from major transportation routes, schools and essential amenities, this property combines rural tranquility with urban convenience. The land features mostly level topography with road access an attractive prospect for developers, investors or land bankers. Buyer to investigate future development potential. RSA. (id:60626)
RE/MAX Escarpment Realty Inc.
27 Penwood Crescent
Toronto, Ontario
Architecturally Iconic Estate on 100 Ft. Lush Frontage, Situated on an Inside Crescent Lot in One of Toronto's Most Prestigious Neighbourhoods. Approximately 11,000 Sq.Ft. of Bespoke Luxury Including a 3 Built-In Car Garage, 6+2 Distinguished Bedrms, 11 Baths & Finished Basement. Meticulously Designed by an Acclaimed Architect & Builder. Clad in Indiana Limestone W/Architectural Brick Accents, Enhanced by Lush Landscaping, a Heated Driveway & Dramatic Exterior Lighting. Exceptional Craftsmanship is Showcased Throughout W/Custom Walnut & White Oak Millwork, Imported European Slabs, Soaring Ceilings, Elegant Wall Paneling, Detailed Moldings, Heated Floors & Custom Wood Accent Walls. Floor-to-Ceiling Tilt & Turn Aluminum Windows & Sliding Doors, Flood the Home W/Natural Light. The Grand Foyer Features Imported Italian Slabs, a Striking Scarlett O'Hara Staircase, and an Oversized Skylight, Setting a Refined & Elegant Tone. Expansive Principal Rooms Highlight Chevron Hardwood Floorings, Gas Fireplaces, And Book-Matched Italian Slab Feature Walls.The Chef's Kitchen Offers Dual Islands, Top-Of-The-Line B/I Appliances, a Butlers Pantry W/Servery Access to the Formal Dining Room & Custom Cabinetry. The Breakfast Area & Oversized Family Rm. Include Large-Scale Aluminum Sliding Doors Leading to an Expansive Deck & Concrete Swimming Pool. A 4-Stop Elevator Services All Three Levels, Plus an Additional Private Lift W/Direct Garage Access Fully Accessibility-Friendly. The Primary Retreat Boasts Coffered Ceilings, a Wet Bar, Fireplace, Boutique-Style Hers Dressing Boudoir, His Closet, And a Lavish 7-Piece Ensuite Designed to Impress. The Entertainment-Ready Basement Boasts an Oversized Recreation Area W/ 2 Double Aluminum Sliding Doors Offering Garden-Level Views And Abundant Natural Light, a Large Gym W/Washroom and Dry Sauna, a Home Theatre, Additional Washer/Dryer, And Direct Access From the Garage Complete W/a Dog Wash Station & Elevator Access. The Finest in Luxury Amenities! (id:60626)
RE/MAX Realtron Barry Cohen Homes Inc.
2711 Point Grey Road
Vancouver, British Columbia
This is simply a world class property with plans & permits for a world class home. Evoke Architecture has designed an amazing 4400sf home, sitting on this waterfront 7,229sf lot, with sweeping 180 degree views of the North Shore Mountains & English Bay. This 2 year design and permitting process will save any prospective buyer not only time, but a considerable amount of money (Arch, Consultants, Demo, Cons Planning, Financing and City Fees). Natural Balance Home Builders is ready start the process in a matter of weeks, while still allowing any buyer to make cosmetic changes to suit their own tastes. Currently the plans feature a 4 car garage with car elevator & turntable, rooftop deck with hot tub, 28´ POOL, views from all 3 floors, & 4 bed, office, & den. Call for your private tour of the property. *Possible to reclaim 20% of lot size variance* (id:60626)
Stilhavn Real Estate Services
Oakwyn Realty Ltd.
4673 Blackcomb Way
Whistler, British Columbia
Located on a secluded lane in the Benchlands neighbourhood, this residence epitomizes resort living with ski-in access & elegant comfort throughout. A forested setting allows exceptional privacy, while the curves of the statement staircase anchor the open plan living area featuring vaulted ceilings, expansive windows, & post & beam construction. The chef´s kitchen features professional appliances & access to one of the many outdoor entertaining areas that welcomes an abundance of sun on the partially covered, heat-traced terrace. A flexible floor plan offers separate guest accommodation, family room, hot tub, bar, & wine room. Located within walking distance to the Upper Village, golf courses, trails, & lakes, this is the ideal residence to enjoy an active lifestyle any season. (id:60626)
Whistler Real Estate Company Limited
9727 Ladner Trunk Road
Delta, British Columbia
Still Available. An incredibly desirable location in Delta with grand frontage of 1118 ft of Appox.55 ACERS, has 3 legal addresses, with 3 existing dwellings currently on 2 addresses in central location with surrounding restrains, gas stations, and transportation routes.Come and enjoy $6000 monthly income from duplex,$1200 from another dwellings and $3500& $800 rent from other dwellings and Shed & 50 Acers farm $75,000.00 lease.Property has 2 neighbouring gas stations within walking distance to Tim Hortons & White Spot,Delta Port, Ferries, and Vancouver. Shopping/amenities are only 10 minutes away with your choice of Ladner or Delta shops at your disposal.A great place with a great view of the mountains and an ideal spot to see the sunsets/rises!Very Rare Property!! (id:60626)
Planet Group Realty Inc.
1030 Heritage Road
Burlington, Ontario
A freestanding building featuring heavy power with three separate services to the building (1,600 Amps, 600 amps, and 400 amps), oversized doors, cranes, and a paint booth, with a dust collection system. Very clean white boxed warehouse and epoxy floors, with the ability to have outside storage in the rear. Five-ton cranes, with ten-ton tandem lifting capacity. Conveniently located at QEW and Appleby Line, great access to Hwy 403 and many amenities. (id:60626)
Colliers Macaulay Nicolls Inc.
6810 50 St Nw
Edmonton, Alberta
Court Ordered Sale. The Former Action Flooring Building offers 57,593 sq.ft.± on a 4.22± acre site, including 1.64± acres of development-ready land. The property is comprised of small and mid sized bays offering developed office, retail showroom and warehouse space with 4 Dock level loading Doors and 6 Grade level loading doors. This property offers an exceptional opportunity for an owner-user to occupy a portion of the premises while leveraging the remaining space to generate additional revenue. The surplus areas present versatile possibilities, including leasing to tenants for steady income or potentially subdividing and condominiumizing the property to maximize its value and market appeal. (id:60626)
Nai Commercial Real Estate Inc
1562 Ladywood Way
Innisfil, Ontario
Stunning World-Class Waterfront Estate on Kempenfelt Bay / Lake Simcoe! Privately nestled along one of the most prestigious and coveted roads on Kempenfelt Bay, this extraordinary estate is offered for sale. Gated and masterfully designed, the property showcases the pinnacle of craftsmanship, elegance, and timeless luxury. Envisioned as a true family compound, the estate comprises multiple residences designed for entertaining and privacy: the grand main house, a private apartment, a boathouse, and a cabana. Together, they provide 10 bedrooms, a bunk room accommodating 8, 11 bathrooms, 2 full kitchens, and 3 kitchenettes offering exceptional flexibility for family, friends, and guests. The main residence features a one-bedroom loft with full kitchen and bath, while the rare water lot highlights an Incredible one of a kind boathouse with kitchenette, bedroom/bathroom, living/dining with folding glass doors for indoor/outdoor lakeside living, double slip wet boathouse, permanent dock, extensive decking, remote lifts. Poolside cabana with dramatic fold-away doors continue Outdoor living elevated with frameless glass railings, expansive stonework, covered and uncovered sitting, lounging and dining areas are perfectly positioned for breathtaking sunsets and lake views. Resort-style amenities define the exterior, including a Betz Gunite pool with waterfall, infinity edge, and hot tub, glass-walled terraces, a poolside BBQ pavilion, and a cozy wood-burning fireplace surrounded by intimate seating. Inside, refined details abound: Incredible Chefs Kitchen, reclaimed antique elm hardwood floors, a custom wrought-iron staircase, elegant crown mouldings, four gas fireplaces, and extensive soundproofing for total comfort and privacy. A true one-of-a-kind sanctuary, this world-class waterfront estate must be experienced to be fully appreciated. Presentation, Photo Gallery, Floor Plans In Link. (id:60626)
Harvey Kalles Real Estate Ltd.
300 Marmora Street
Quinte West, Ontario
This 94-acre site is located less than 4 km from Highway 401 and is on the banks of the Trent River. The site was previously used as a pulp and paper mill since the early 1900s. The existing buildings have been decommissioned and have now been scheduled for demolition throughout 2025. Approximately 60 acres of the site will be usable after demolition and remediation of the lagoons (to be back-filled). The remaining 34 acres is an active, non-hazardous dump site with available capacity for onsite disposal of materials used in production or site remediation. The site offers a direct rail spur to the CP main rail line, and the current 15.5 Megawatts of power servicing the site will remain available for the next user. Zoned GM, permitted uses include warehousing, general industrial use, bulk fuel depot, and transportation terminals. Subject to final demolition square footage, a Development Charge credit of up to $4.5 Million would be available for future site development. The size and shape of the site will allow for a phased redevelopment with a range of options for site configuration. The property represents a rare opportunity to acquire a site of this scale in a location with proximity to major markets. (id:60626)
Ekort Realty Ltd.
Cushman & Wakefield
828 Beachview Drive
North Vancouver, British Columbia
Exclusive Waterfront Mansion in Deep Cove! This extraordinary 10-bedroom, 12-bath waterfront estate in the coveted Dollarton area of Deep Cove offers panoramic, unobstructed views of the open water and surrounding mountains. Built with premium concrete and steel construction, this residence combines durability with timeless sophistication. Spanning 13,000 sqft., the interiors are designed for luxury living and entertaining, featuring expansive living spaces and higb-end finishes throughout. Outside, the beautifully landscaped grounds include a stunning outdoor swimming pool, private tennis court, and a private dock providing direct water access for boating or water sports. Experience the ultimate blend of modern elegance and natural beauty in this rare, one-of-a-kind property. (id:60626)
1ne Collective Realty Inc.
36 Pioneer Trail
Barrie, Ontario
Step into the pinnacle of luxury living with this stunning custom-built waterfront home, meticulously renovated from top to bottom with the finest finishes and attention to detail. Set against the backdrop of panoramic lake views, this architectural masterpiece offers a luxurious floor plan designed for the most discerning tastes.Floor-to-ceiling windows and doors capture the picturesque lake vistas, infusing the home with natural light and creating an atmosphere of serenity. The heart of the home, the gourmet kitchen, features top-of-the-line appliances, premium cabinetry, and expansive countertops, providing the perfect setting for culinary masterpieces and casual gatherings alike.Entertain in style in the large formal dining room, adorned with custom built-ins and offering a sophisticated backdrop for memorable dinners and celebrations. Enhancing accessibility, an elevator ensures effortless movement between levels, catering to both practicality and luxury.A three-car garage provides ample space for vehicles and storage, while ensuring convenience and security. Step outside to your private retreat, where extensive landscaping and stonework create a picturesque backdrop for relaxation and entertainment.Enjoy a swim in the pool with cascading waterfalls, unwind in the hot tub, or indulge in a friendly game on the tennis court. Pamper yourself in the sauna and steam room, catch a movie in the theater room, or work from home in the tastefully designed office with a double-sided fireplace.An open-concept layout seamlessly connects the living spaces, offering a fluid transition from the kitchen to the poolside terrace, perfect for hosting gatherings and enjoying indoor-outdoor living. (id:60626)
Queensway Real Estate Brokerage Inc.
201 Highway 97
Vernon, British Columbia
Welcome to Kal-Lake Cattle, a landmark property known throughout the Okanagan Valley. Known for its bright orange roofs and grazing cattle set above the turquoise water of Kalamalka Lake, this property has caught the eye of the public for decades. Situated between Lake Country and Vernon, this 58.98 acre parcel is nestled above Kalamalka Lake, with only the Rail Trail in between you and the shores of one of the world’s most stunning lakes. The property is zoned Large Holdings (Future land use, Agricultural) and is located within the agricultural land reserve (ALR), and is serviced by two agricultural irrigation licenses from Kalamalka Lake, and an unmetered reclaimed water supply from the Vernon Water Reclamation Centre. There is an established homesite perched on the lower end of the property, allowing for wide views ahead and down each direction of the lake, currently outfitted with an existing older home (on a domestic well). There are multiple buildings to supplement the agricultural uses of the property, such as a hay barn, workshop, and storage garage/shed. The lands are immediately adjacent to Kekuli Bay Provincial Park, and will be in close proximity to the proposed Okanagan Gondola. Predator Ridge, Sparkling Hills Resort, and the O’Rourke Family Estate are but a short drive away. (id:60626)
Sotheby's International Realty Canada

