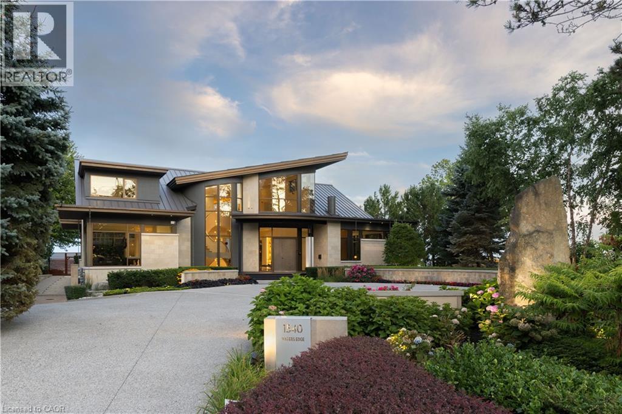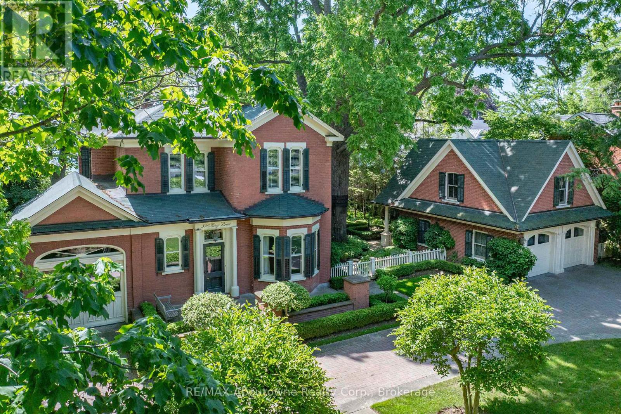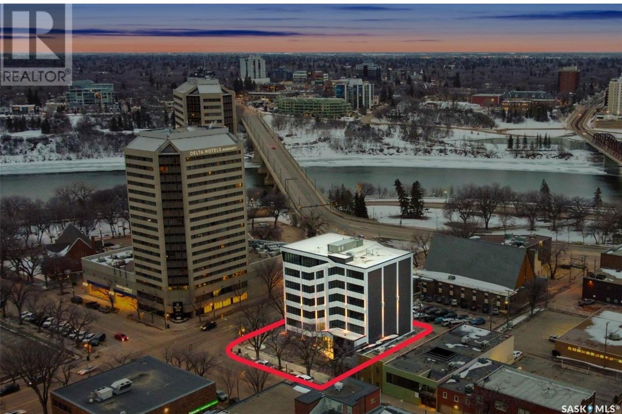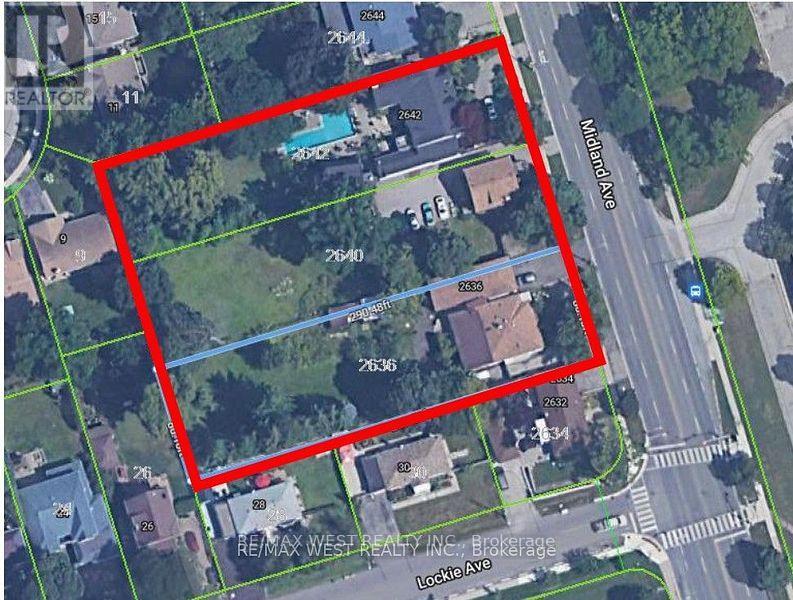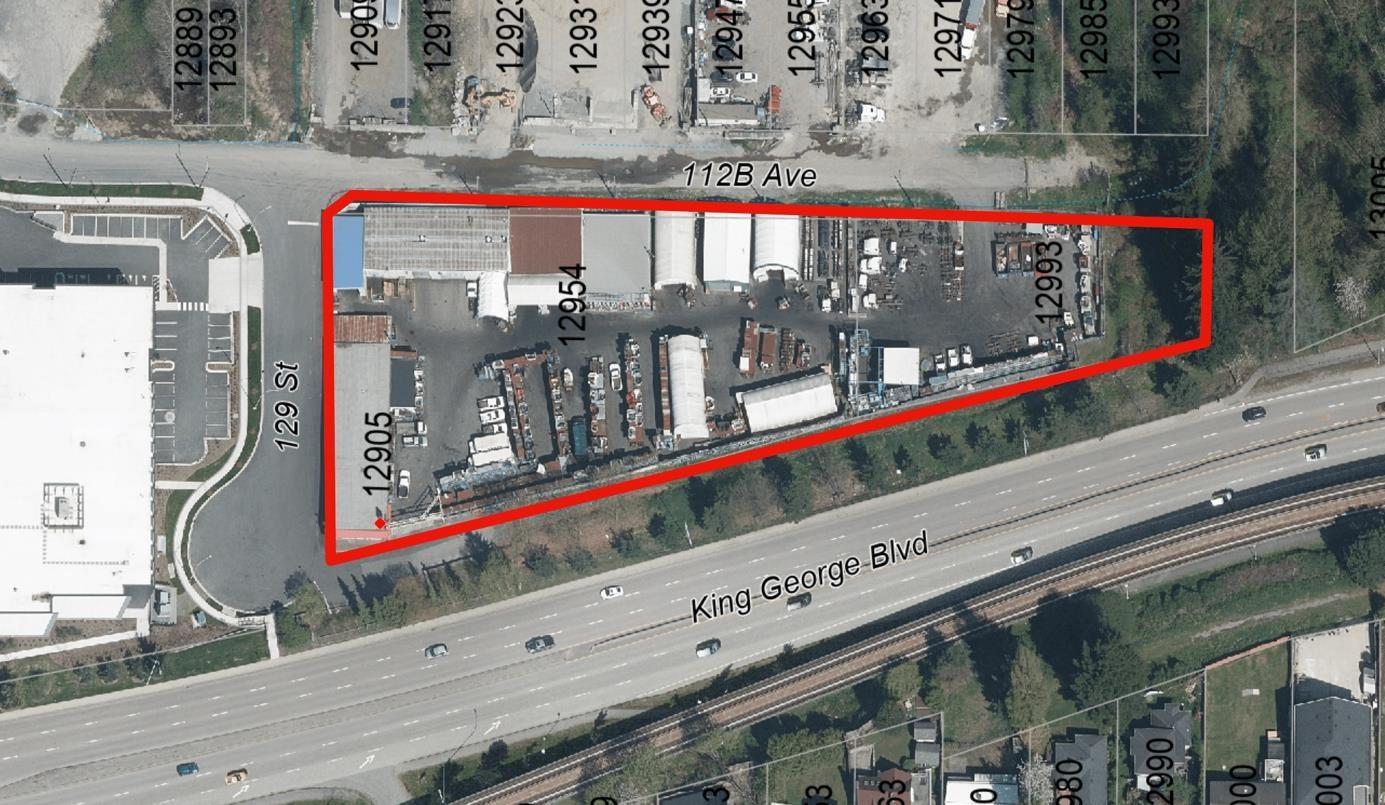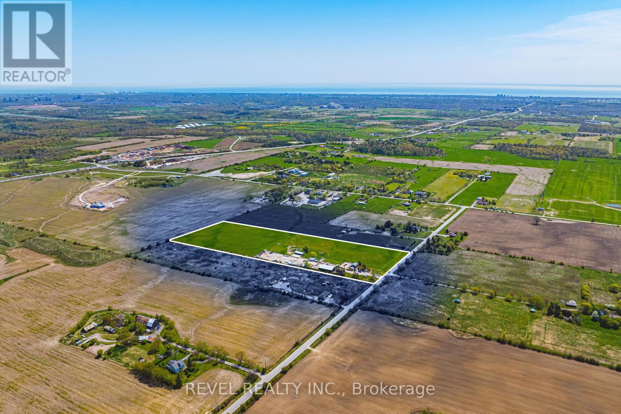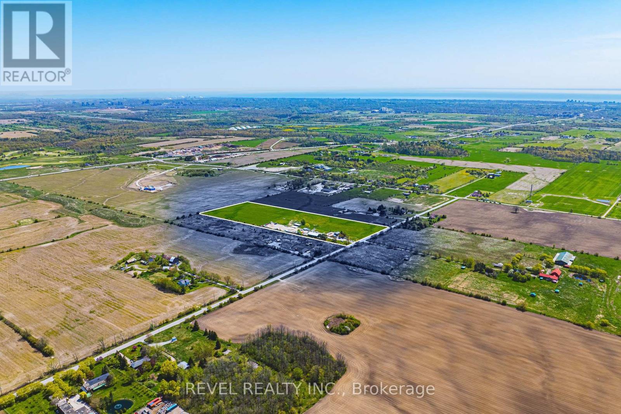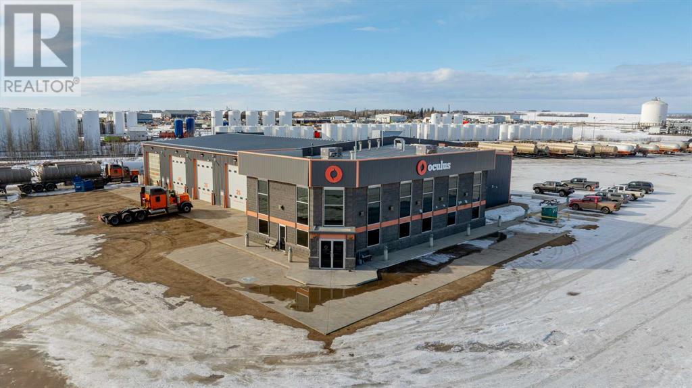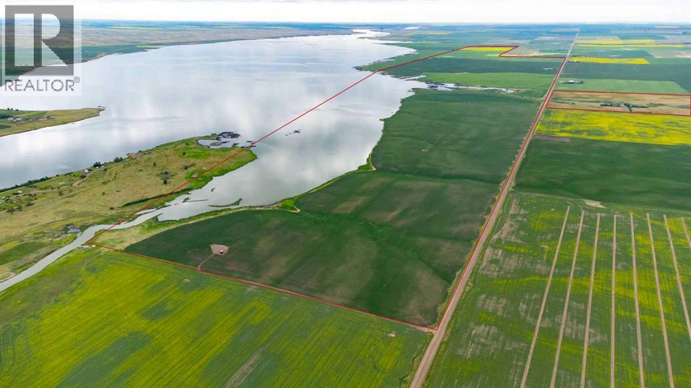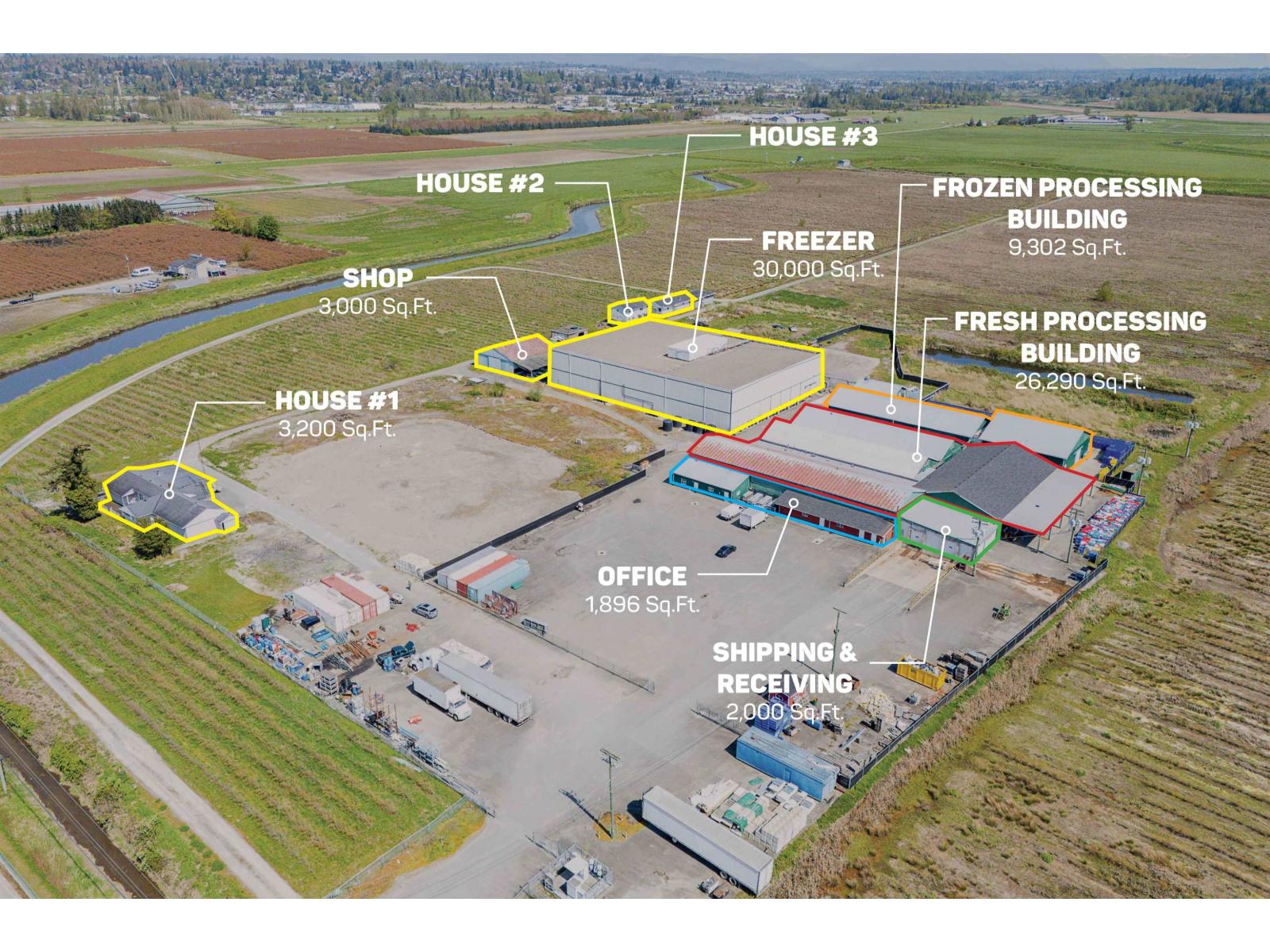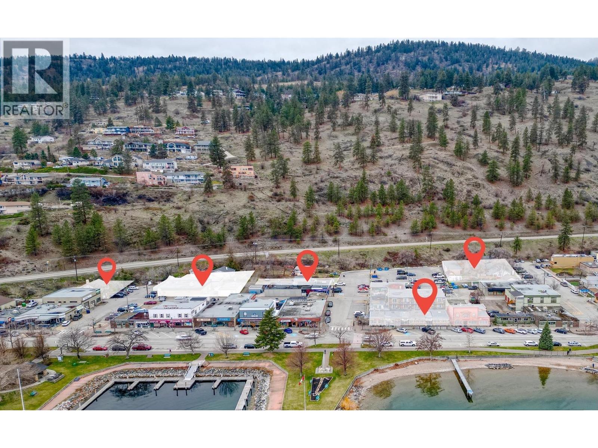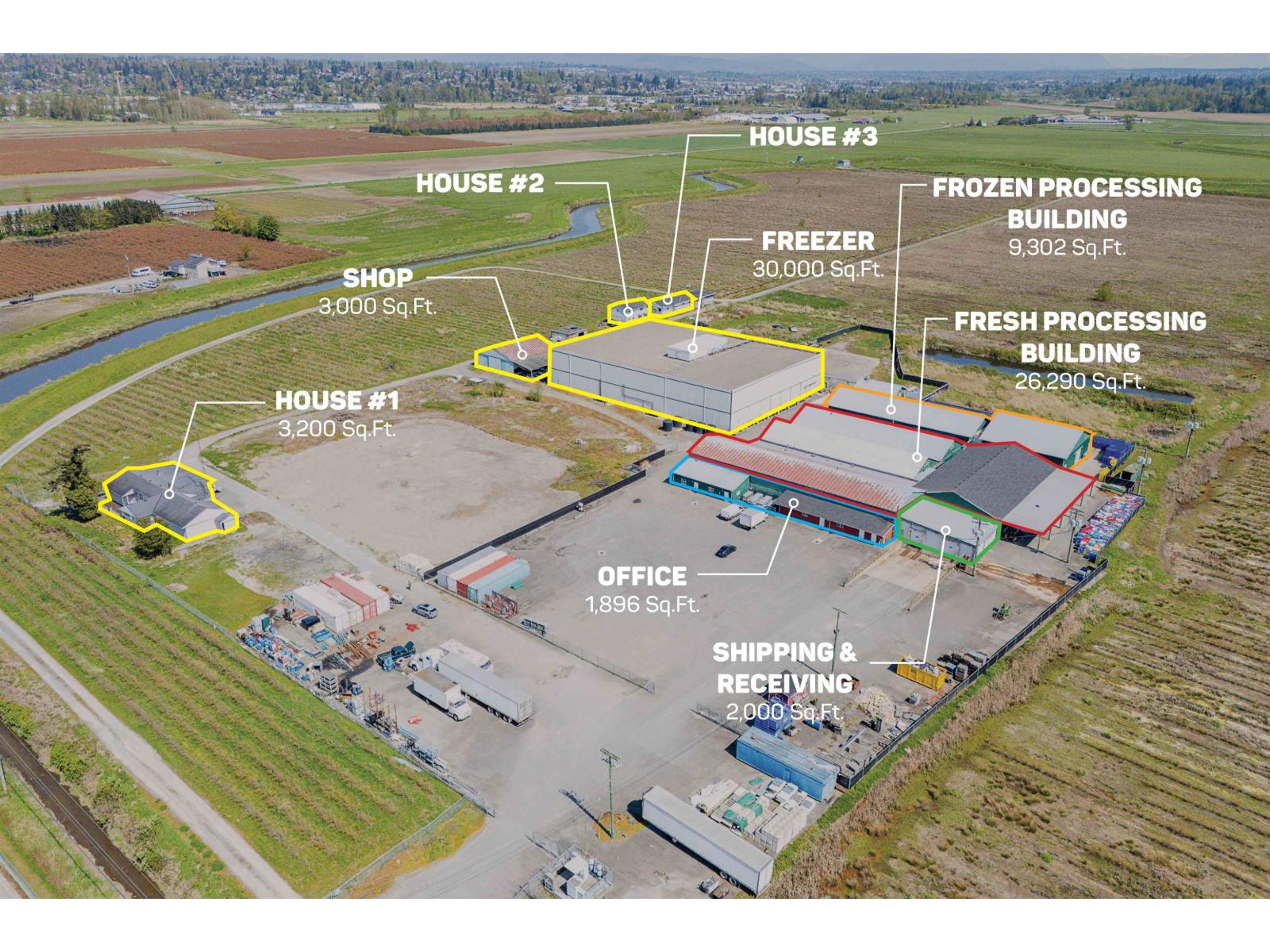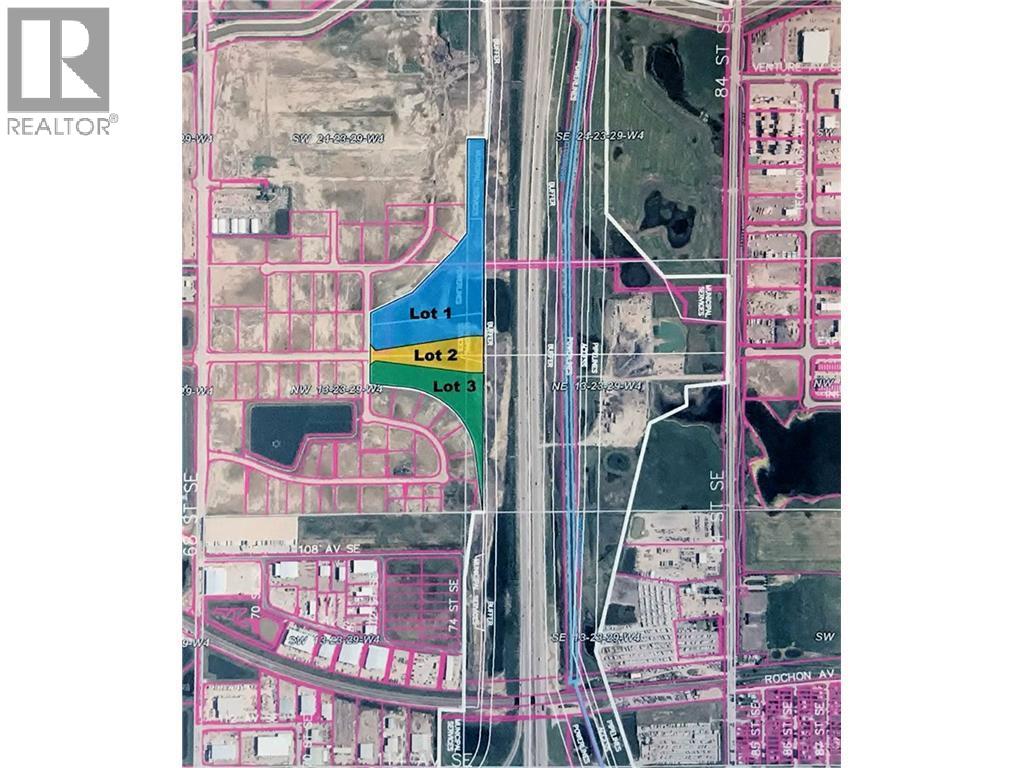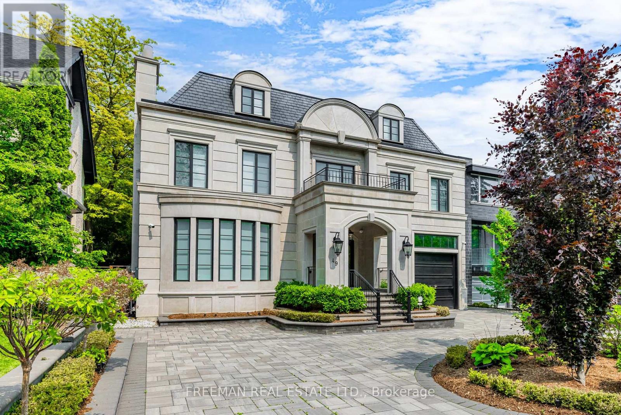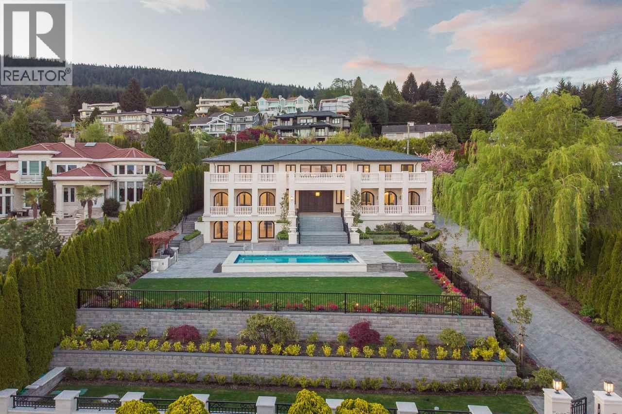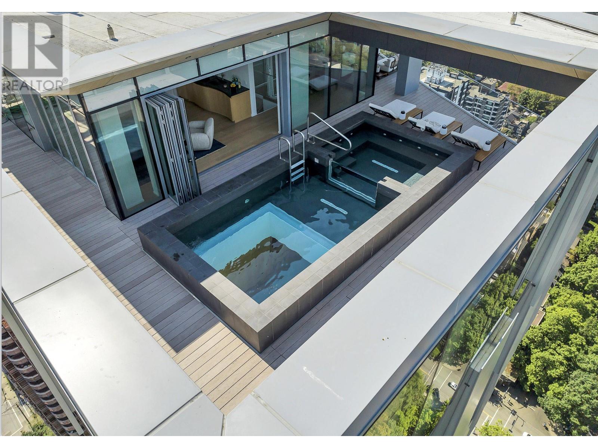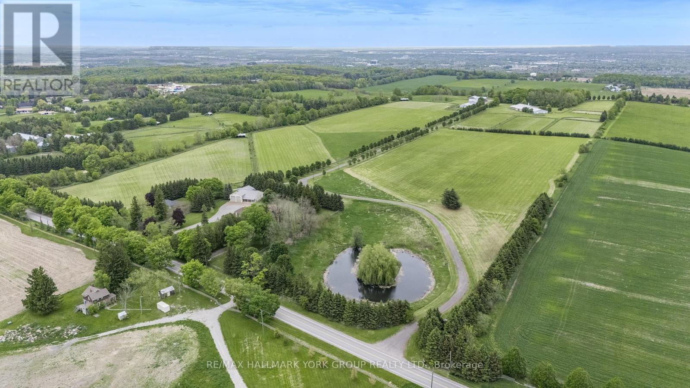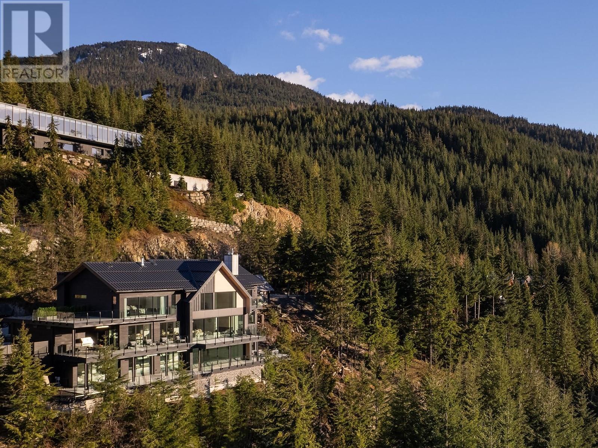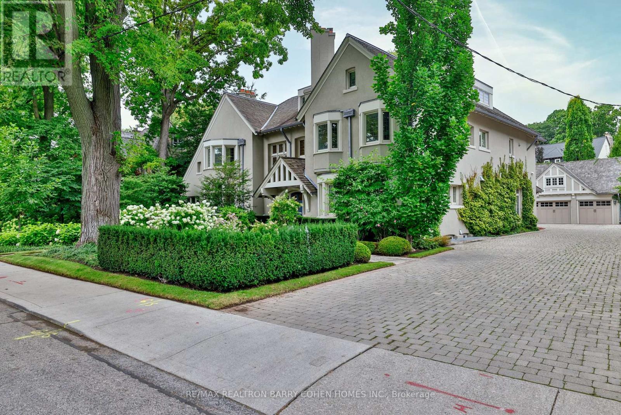1540 Watersedge Road
Mississauga, Ontario
1540 Watersedge Road is a spectacular waterfront estate with jawdropping Toronto skyline views. Modern, private, and completely reimagined with extensive updates on all 3 levels and the exterior, including roof, flooring, staircase, automation, lighting, interior decor, redesigned garage and pool, with exterior landscaping including maintenance free lawn. Every element was designed to capture skyline views, natural light, and a lifestyle without compromise. Set on 0.6 acres along Lake Ontario, the residence showcases bold lines of glass, stone, and steel. Inside, walls of windows frame water and city vistas from every angle. The great room commands attention, anchored by a striking 360-degree fireplace. Heated floors and an elevator to all levels ensures both luxury and ease. A NEFF kitchen with pantry and laundry area balances style and function. The main-floor principal bedroom offers a spa-inspired ensuite and direct walkout to the deck. A versatile flex room, ideal as a gym or office, enhances the living space. Upstairs, three bedrooms with ensuites provide privacy and flexibility- two with terraces that extend directly to sweeping lake views. The lower level is designed for entertainment, featuring a home theatre, games lounge, secondary kitchen for catering and snacks, and guest suite. For the car enthusiast, the garage is exceptional, with epoxy flooring, custom cabinetry, and parking for six vehicles. Outdoors, the property becomes a private resort. A reimagined infinity-edge pool and spa by Gibson Pools stretches toward the horizon. Multiple terraces, dining areas, and lounging spaces are surrounded by perennial gardens and architectural features, blending beauty with simplicity.1540 Watersedge Road is a rare opportunity: a refined estate for contemporary living, equally suited for epic entertaining, where design, privacy, and breathtaking views meet on the lakefront. LUXURY CERTIFIED. (id:60626)
RE/MAX Escarpment Realty Inc.
350 King Street
Oakville, Ontario
Nestled in the heart of downtown Oakville, this magnificent historical home offers unparalleled charm and elegance, combined with modern amenities. Spanning over 8,000 square feet, the expansive layout provides both grandeur and comfort, perfect for family living or entertaining on a grand scale. With stunning views of the sparkling waters of Lake Ontario, every room is designed to maximize the beauty of its lakeside setting. The home boasts high ceilings, intricate architectural details and walnut hardwood floors, blending timeless craftsmanship with contemporary design. The private lush yard with 104 feet of frontage is a rare gem, providing a serene outdoor oasis with mature trees and ample space for outdoor activities or quiet relaxation. Whether you're enjoying a morning coffee while gazing at the lake or hosting a summer gathering, the outdoor space is as inviting as the interiors. The property's prime location puts you just steps from Oakville's charming downtown, offering convenient access to world-class dining, shopping, and cultural attractions, while still providing the tranquility of lakeside living. With its rich history, extraordinary space, and unbeatable location, this is a once-in-a-lifetime opportunity to own a piece of Oakville's heritage. (id:60626)
RE/MAX Aboutowne Realty Corp.
140-160 Derry Road E
Mississauga, Ontario
Prime Location Hurontario (HWY10)/ Edwards/ Derry Rd Exposure. Official Plan Designated Employment Land with two houses. Excellent purchase opportunity at Hwy 10 & Derry in Mississauga. A Rare Find 2.755 acres of land Exceptionally positioned in a prime location. The site offers high functionality to many users. Conveniently located near various highways 401,403,407, 410, 427, Toronto Pearson International Airport and an amenity-rich neighbourhood with immediate access to public transit. Professionally owned and managed. Great Value, Incredibly Unique Opportunity, Tentative possession date 90 Days. Vacant possession on closing. (id:60626)
Acres Real Estate Inc.
317 4th Avenue S
Saskatoon, Saskatchewan
Welcome to this rare and iconic commercial property located at the high-profile corner of 4th Avenue South and 20th Street East in Saskatoon's vibrant Central Business District. With 36,848 SF of space across six levels, this is a premier opportunity to own or lease a landmark building in the heart of the city. Visible from both the Broadway and Victoria Bridges, the building commands attention and offers exceptional signage potential, river views, and unbeatable pedestrian and vehicle exposure. Property Highlights: Zoned B6 – Downtown Commercial Six stories with a gross floor plate of approx. 5,828 SF per floor Shell space ready for custom office, retail, or mixed-use development North & South-facing windows with river views Two elevators servicing all floors, including heated underground parking Secure fob access and motion sensor lighting 14 surface stalls + 12 executive underground parking stalls Fully sprinklered and roughed-in HVAC on every floor Two roughed in accessible washrooms per floor Immediate possession available Flexible Purchase & Lease Options: Floors 1–5: $450/SF Floor 6: $500/SF Entire Building: Purchase: $16,000,000 Lease: $28–$32/SF net Estimated occupancy costs: $11/SF This property is predominantly new construction and offers access to public transit, nearby amenities, and walking distance to Saskatoon's courthouses, riverbank trails, and Broadway Commercial District. Whether you're a growing business, institution, or investor, 317 4th Avenue South is a cornerstone address with unmatched presence and potential. (id:60626)
Coldwell Banker Signature
2640(2636,2640 & 2462) Midland Avenue
Toronto, Ontario
Builders, Developers, Investors, Nice location of Scarborough, close to all amenities , Shopping, school, Go Train minutes to 401,404 & 407. (id:60626)
RE/MAX West Realty Inc.
2640(2636,2640&2642) Midland Avenue
Toronto, Ontario
Builder, Developers , Toronto, Scarborough very nice location to use for Residential Development Land, Approx. 2 Acres., Minutes to 401, 404 & 407. Shopping Mall , Schools, Go Train. Subway (id:60626)
RE/MAX West Realty Inc.
1406 Third Street
St. Catharines, Ontario
35 ACRE PARCEL OF LAND ZONED AGRICULTURAL CURRENTLY OPERATING A DRIVING RANGE & PRO SHOP.\r\n LAND CONSISTS OF 21.48 ACRES OF TABLE LAND AND 13.64 ACRES RAVINE. (id:60626)
Royal LePage NRC Realty
12905-12993 King George Boulevard
Surrey, British Columbia
Prime Development Opportunity - 2.14 Acres on King George Blvd!!! Unlock the potential of this 2.14-acre property in a highly sought-after location on King George Blvd. Zoned Light Industrial, this land offers endless possibilities for future development. With a short-term lease in place, it provides immediate income while you plan your next move. Whether you're looking to build or hold for long-term growth, this property is an ideal investment. Full details and package available upon request. Don't miss out on this exceptional opportunity! (id:60626)
Royal LePage Elite West
Cushman & Wakefield Ulc
5121 First Line
Milton, Ontario
Strategically located between Milton and Oakville, this rare parcel sits directly across from CN Logistics Hub slated to be operational in the near future. In the heart of one of the Region's most anticipated industrial corridors. Offering excellent frontage along First Line and easy access to major highways, the property is currently zoned A1 and falls within the ROPR overlay, designated as Future Strategic Employment (FSE) lands. Surrounded by rapidly developing industrial holdings. Currently improved with a barn and a residential dwelling/office, currently owner occupied - providing flexibility for investors and developers alike. A prime opportunity for forward-thinking buyers looking to secure a foothold in a highly sought-after, up-and-coming employment zone. (id:60626)
Revel Realty Inc.
5121 First Line
Milton, Ontario
Strategically located between Milton and Oakville, this rare parcel sits directly across from CN Logistics Hub slated to be operational in the near future. In the heart of one of the Region's most anticipated industrial corridors. Offering excellent frontage along First Line and easy access to major highways, the property is currently zoned A1 and falls within the ROPR overlay, designated as Future Strategic Employment (FSE) lands. Surrounded by rapidly developing industrial holdings. Currently improved with a barn and a residential dwelling/office, currently owner occupied - providing flexibility for investors and developers alike. A prime opportunity for forward-thinking buyers looking to secure a foothold in a highly sought-after, up-and-coming employment zone. (id:60626)
Revel Realty Inc.
41, 61027 Hwy 672
Rural Grande Prairie No. 1, Alberta
This expansive 75-acre commercial property offers a strategic location and comprehensive infrastructure to meet a variety of business needs. Located with prime access and frontage to Highway 2, and quick connections to Highway 672 and Highway 43, this property is ideal for industrial, logistics, or manufacturing operations.Property Highlights:Main Building (~21,000 sq. ft.): Built in 2014, the main building features over 13,800 sq. ft. of shop space, 5,600 sq. ft. of office space, and a convenient storage mezzanine. Shop has 4 x 100' drive through bays and 1 100' drive through wash bay. Office main floor has 4 spacious offices, a dispatcher room, large lunch room and reception. Upstairs are 6 more offices, another dispatcher room, and a board room.Two Additional Shops (approximately 6000 sq ft combined): These fully equipped, standalone shops provide additional space for operations, complementing the main facility. There is a powered hitching post that is about 800 feet long for plugging trucks in.Rail Spur (4,800 feet.): A dedicated rail spur offers seamless rail access that is TDG certified for shipping and receiving, connecting you to major routes and providing efficient logistics solutions.28 Acres of Pipe Yard: The expansive pipe yard offers versatile storage and handling options for industrial materials.Well-Graveled Site: About 50 acres of the site is fully graveled, offering superior access and usability year-round.Security & Safety: The property is enclosed with chain-link fencing, and yard lights mounted on metal standards ensure security and visibility at all times.This property offers unmatched flexibility with its vast acreage, top-tier infrastructure, and exceptional access to major transportation routes. With rail and highway access, it is the ideal location for industrial or logistics-focused businesses.Contact us today to schedule a tour and explore the potential of this remarkable industrial property! (id:60626)
RE/MAX Grande Prairie
26-18-22-W4 Hwy 842
Milo, Alberta
Incredible opportunity to own 695 acres of stunning land nestled near the shores of Lake McGregor, a hidden gem in Southern Alberta. This expansive parcel offers a rare combination of lake views, rolling topography, and potential for recreational, residential, or mixed use development. Whether you're a developer, investor or visionary looking to build a lakefront community, resort or private retreat, this land offers endless possibilities in one of Alberta's most serene and scenic locations. (id:60626)
Century 21 Foothills Real Estate
4586 176 Street
Surrey, British Columbia
COURT ORDER SALE: 110 ACRE - FOOD PROCESSING FACILITY. Large 30,000 SQ/FT Freezer with 30 Ft. Height, 9,302 SQ/FT Frozen fruit processing buildings with IQF Tunnel, 6,192 SQ/FT Blast Coolers, 6,624 SQ/FT Fresh fruit processing building, 4,838 SQ/FT Dairy product processing building, 4,834 SQ/FT Controlled atmosphere building, 3,802 SQ/FT Lunch room with washrooms, 2,000 SQ/FT Shipping and receiving building with loading docks, 1,896 SQ/FT of Office space, and 3 Homes. Large parkade is great for outdoor storage, and truck access. Fertile soil is great for various crops. Close to all amenities and easy access to Highway #17, Highway #10, Highway #1, and USA Border. (id:60626)
Exp Realty Of Canada
5830 Beach Avenue
Peachland, British Columbia
Land Assembly - 19 total lots. Embrace this once in a lifetime opportunity to revitalize a downtown core that is just steps from Okanagan Lake in one of Canada’s most inviting and spectacular regions. Assembled over twenty years, and now being offered for sale as a package of close to 65,000 SQFT, all C2 zoned, this is an incredible opportunity for housing, retail, hotel, restaurants, services and municipal spaces to be created in unison, resulting in a downtown core that is vibrant and innovative. The centrepiece of the package is close to 18,000 SQFT at the centre of Beach Ave. and right across from Okanagan Lake that will be the focal point of Peachland’s downtown. The entire assembly is currently leased and offers the ability to defer costs and create diverse opportunity throughout the process. Peachland is undergoing significant modernization in its vision for the downtown core and this opportunity offers the chance to work collaboratively with the District to help realize that goal. The District holds +/- 39,000 SQFT of land adjacent to the offered land, further enhancing the opportunity for partnerships and creative solutions for downtown Peachland. Some photos have been digitally enhanced to identify the properties included. the shaded areas are for reference only and should be verified. (id:60626)
Engel & Volkers South Okanagan
Engel & Volkers Vancouver (Branch)
4586 176 Street
Surrey, British Columbia
COURT ORDER SALE: 110 ACRE - FOOD PROCESSING FACILITY. Large 30,000 SQ/FT Freezer with 30 Ft. Height, 9,302 SQ/FT Frozen fruit processing buildings with IQF Tunnel, 6,192 SQ/FT Blast Coolers, 6,624 SQ/FT Fresh fruit processing building, 4,838 SQ/FT Dairy product processing building, 4,834 SQ/FT Controlled atmosphere building, 3,802 SQ/FT Lunch room with washrooms, 2,000 SQ/FT Shipping and receiving building with loading docks, 1,896 SQ/FT of Office space, and 3 Homes. Large parkade is great for outdoor storage, and truck access. Fertile soil is great for various crops. Close to all amenities and easy access to Highway #17, Highway #10, Highway #1, and USA Border. (id:60626)
Exp Realty Of Canada
10646 74 Street Se
Calgary, Alberta
Back on Market 23.77 acres. Prime Industrial Land. Located in Point Trotter industrial area. Next to Stony Trail. Great visibility, full city services available. Paved access. Call Realtor for detailed information price reduction for payment of City levies and site work. Offer over 5 Million will be considered. Largest remaining lot available adjacent to Stoney Trail . Possible usages include, Concrete plant, Equipment sales, Truck and Trailer sales and repair. Large warehousing or outside & inside storage. Trucking crossdocking facility, Limited food processing considered. Price of land in this area are increasing quickly. Full view of Stoney Trail. No required building size requirement or time line as required for City Industrial sale lots. (id:60626)
RE/MAX Landan Real Estate
49 Dunvegan Road
Toronto, Ontario
Indulge in the definition of luxury in Toronto's most exclusive pocket of Forest Hill! Architecturally designed by Richard Wenlge, this custom built, Indiana Limestone wrapped, family home boasts roughly 9300 ft. of exquisite living space spread across 4 magnificent levels.49 Dunvegan Rd is perfectly positioned on this iconic tree lined street and situated on an extremely rare 60 x 175 ft lot with private circular driveway leading to an underground garage for 6-8 cars! Elevate your living experience with luxurious features like a Federal elevator servicing all 4 levels, two tier 8 seat in home theatre, walk in 300+ bottle mahogany wine cellar, butler pantry with walk in commercial fridge, In home back up generator, radiant floor heating, multi zone climate control, and three, yes three, separate laundry rooms! Thoughtfully designed and elegantly finished with precision like craftsmanship and timeless style summoning an expression of refined taste. The stunning interior seamlessly blends with the lavishly landscaped front / rear exterior gardens offering unmatched outdoor living! Relax and unwind in your custom gunite pool with waterfall detail and whirlpool spa or comfortably entertain your family and friends on the expansive backyard multi level hand laid stone patio! You have to experience this home in person to fully appreciate its grandeur! Enjoy living in one of Toronto's most prestigious neighbourhoods steps to Toronto's most coveted private schools, shops and parks, Truly a once in a life time opportunity as homes like this do not become available to purchase! (id:60626)
Freeman Real Estate Ltd.
925 Fairmile Road
West Vancouver, British Columbia
World class lavish mansion on the most prestigious street in BP, 27,000s.f. desirable lot with spectacular views of ocean, city, Lions Gate bridge, finished with almost 14,000sf. expesive living space with 5 suites&8baths. This luxury residence has been built w/very best materials & workmanship, offering stunning high ceiling foyer with spiral staircase, imported marble flooring, huge picture windows, elegant living room to phenomenal outdoor area with large swimming pool, gourmet kitchen & wok kitchen, private family room and expensive hardwood paneled office; other features inclusding elegant landscaping, elevator, smarthome system, airconditioning, radian in floor heating, home theatre, gym, sauna, wet bar,4 car garage and so much more beyond your imagination! (id:60626)
Sutton Group-West Coast Realty
2870 Sw Marine Drive
Vancouver, British Columbia
Between Vancouver´s exclusive Kerrisdale and Southlands neighbourhoods, this tranquil and expansive 7-bdrm, 11,200sqft home on ~2.4 acres of land provides the peace and quiet of the countryside with all the conveniences of city living. An immaculate grand foyer leads into an intimate sitting room and spectacular office that flows into the dining area which displays the true scale of this open concept, Juli Hodgson designed home. Massive entertainer´s kitchen features a 25ft long Corian island, top-of-the-line appliances & ample storage for the most seasoned chef. Luxury amenities continue below with a gym, games room with pool table, media room, wet bar and full spa with steam shower and infrared sauna. A private oasis, completed by an outdoor pool and tennis court, this is true luxury. (id:60626)
Engel & Volkers Vancouver
Ph1 1568 Alberni Street
Vancouver, British Columbia
Arguably THE #1 View Penthouse in Vancouver! The Crown Jewel of "Alberni" by renowned Kengo Kuma. This spectacular skyhome is bathed in natural light and encompasses views - Coal Harbour, Mountains and English Bay. Simply stunning! The massive living and dining area with 20 ft ceilings sparkles like diamonds by the reflected light of the private glass bottom swimming pool & spa above. Ascend the open staircase clad in bleached white oak or the private glass elevator to one of the 3 huge outdoor terraces(total 2,283sqft). Int upgrades by Fruition Design exclusive to this home include: Brazilian "Laguna Bay" quartzite countertops, suede wallpaper, lighting by artist Enzo Catellani & Bocci. Primary bed w/outdoor soaker tub. 4 wine lockers, 2 DBL garages, 24/7 concierge world class amenities. (id:60626)
Sotheby's International Realty Canada
16333-16401 Dufferin Street
King, Ontario
Unparalleled Prestige in Prime King Location! Discover a rare opportunity to own one of the most exceptional properties in King, 132 acres perfectly positioned on Dufferin Street just north of Aurora Road. Perched on one of the highest elevations in the region, this estate offers breathtaking panoramic views that stretch for miles over the rolling hills of King to the west and the picturesque town of Aurora to the east with a spring fed pond and an enchanting 6.5 Acre Forest With Trails.A long, private, tree-lined drive welcomes you to stunning 40,000+ sq ft collection of buildings and barns complemented by a charming 1,400 sq ft gatehouse currently serving as a sophisticated private office. This is more than just a propertyits a legacy estate nestled in an exclusive enclave known for its concentration of luxury country homes.Only 1 km from Aurora/Newmarket this is where tranquility meets convenience, prestige meets potential, and the lifestyle youve been dreaming of becomes reality.3 Barns (80 Ft X 220 Ft, 50X100 Ft, 50X230 Ft) Plus Drive-In Storage Building (50X80 Ft). 5 Minutes To Private Schools including The Country Day School, Villa Nova, St Andrew's Boys School and St Anne's Girls School to name a few. (id:60626)
RE/MAX Hallmark York Group Realty Ltd.
3824 Sunridge Drive
Whistler, British Columbia
Be the first to enjoy the dynamic & refined lifestyle offered by this stunning, mountain residence, set above the valley in the highly-desired, ski-in/out neighbourhood of Sunridge-a few minutes from the bustle of Whistler Village. Guided by bold monochromatic natural stone, the home´s modern design offers luxe finishes, soaring ceilings, & sprawling windows for panoramic views. Providing seamlessly connected indoor-outdoor living, the home is a dreamscape for entertaining with multi-level decks, outdoor kitchen, media room, family room, two wet bars, indoor pool, & hot tub. In addition to the main living area & spacious bedrooms, a home office, study, gym, spa room, steam showers, custom fireplaces, & heated driveway make for a luxurious mountain escape that can cater to your every (id:60626)
Whistler Real Estate Company Limited
5550 Kingston Road
Vancouver, British Columbia
A stunning presence in the most prestigious pocket at UBC. Beautifully treelined and meticulously landscaped garden offers ultimate serenity and privacy. Excellent Fung Shui - Jade Dragon/White Tiger, gently sloping upwards and facing north to the fantastic panorama view of Georgia Strait and Northshore Mountains. Contemporary "Art Moderne" inspired residence is bold and magnificent. The interior boasts a double-height foyer and formal dining room. Living & family rooms have views. 2 dining rooms, a private study, open kitchen, wok kitchen on main floor. 4 grand ensuite bedrooms on 4 corners upstairs. 2-bdrm nannys' quarters, movie theatre, large wine cellar and lots of recreational space in the basement. Extremely well maintained and major updates throughout. (id:60626)
Sutton Group-West Coast Realty
30 Whitney Avenue
Toronto, Ontario
Rosedale - Toronto's Most Prestigious And Storied Neighbourhoods. Awe-Inspiring 2017 Renovation Of The Highest Standards, This Three-Storey Estate Of 8,881 Sf Plus Its Amenity Rich Lower Level Is Nestled On Over 108' Of Stunning Frontage. Old-World Architecture With A Contemporary Twist. Step Inside To Discover Generously Proportioned Principal Rooms, Soaring Ceilings, Sweeping Grand Staircase And An Effortless Flow Ideal For Both Intimate Family Living And Large-Scale Entertaining. Heated Stone Floors Run Throughout Offering Year-Round Comfort.The Heart Of The Home Is A Chefs Dream Kitchen With Top Of Line Appliances And Seamless Indoor-Outdoor Connection. All Bedrooms With Private Ensuites, Primary Retreat Boasts 6pc Marble Bath, Opulent Boudoir And Dedicated Laundry Facilities. 3rd Storey Is Enhanced With Two Additional Bedrooms Each With Ensuites, Private Kitchenette And Open Sitting Area. The Lower Level Completes This Masterpiece With An Oversized Wine Cellar, Games Room/Media Room, Private Sleeping Quarters And Full Spa With Exercise Room, Indoor Pool Swim Spa And Steam Shower. Outside, Enjoy Lush Professional Landscaping, Unparalleled Privacy And Serenity In The Heart Of The City. A Stunning Concrete Pool With Built-In Hot Tub, A Fully Equipped Outdoor Kitchen. Multiple Seating Areas Perfect For Entertaining Or Serene Relaxation. Rare 3 Gar Heated Garage With Ev Charger. Enjoy The Best Of Urban Living With Close Proximity To Yorkville, Downtown Core, Public Transit, And Torontos Top-Ranked Elite Public And Private Schools. This Is A Once-In-A-Lifetime Opportunity To Own A Landmark Home In One Of The City's Most Coveted Enclaves. (id:60626)
RE/MAX Realtron Barry Cohen Homes Inc.

