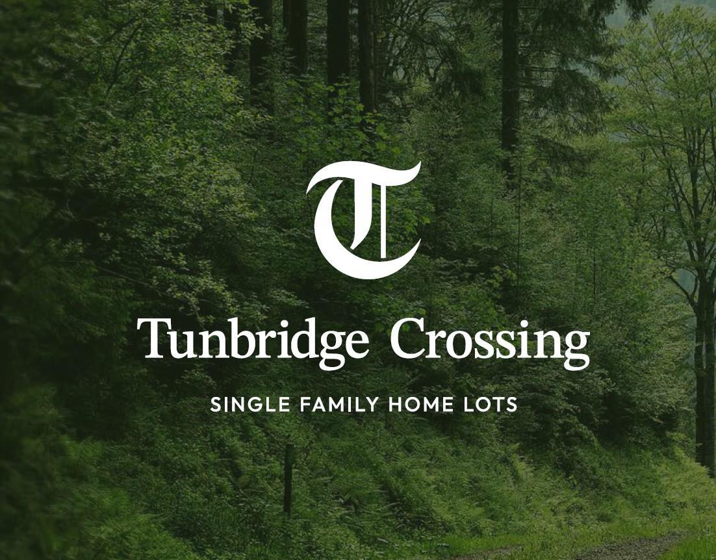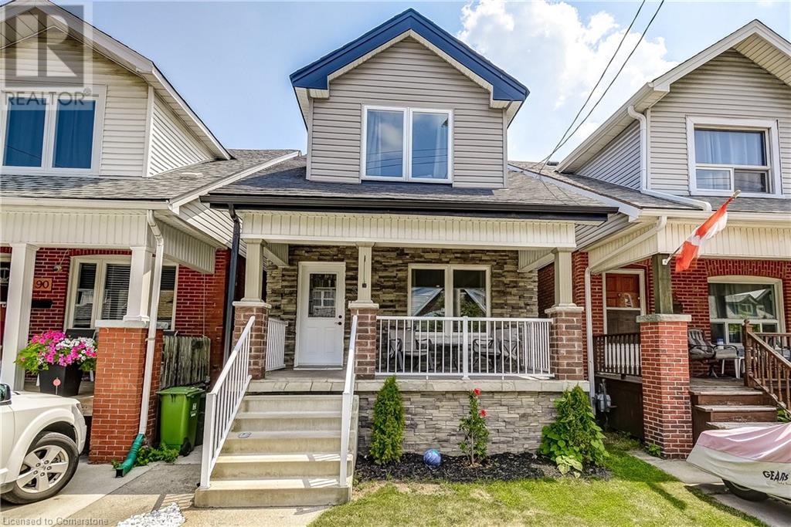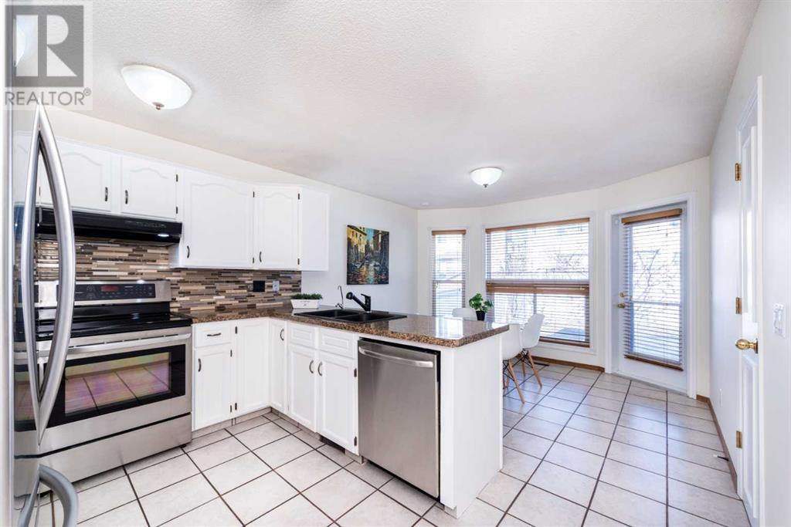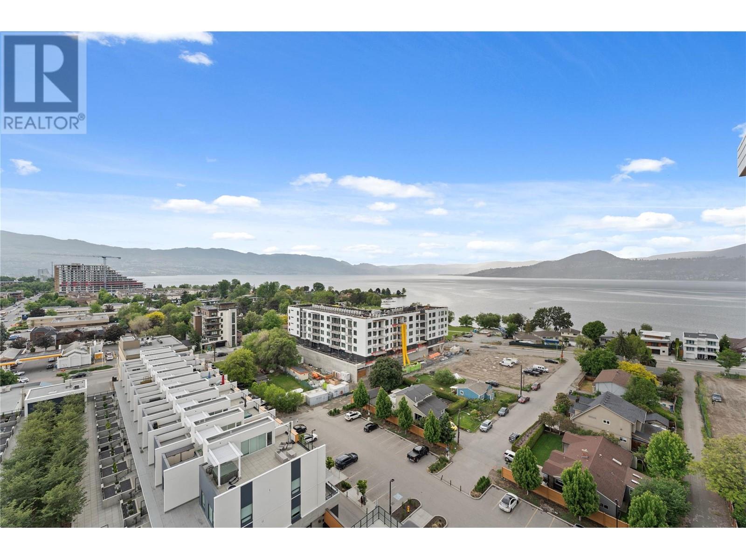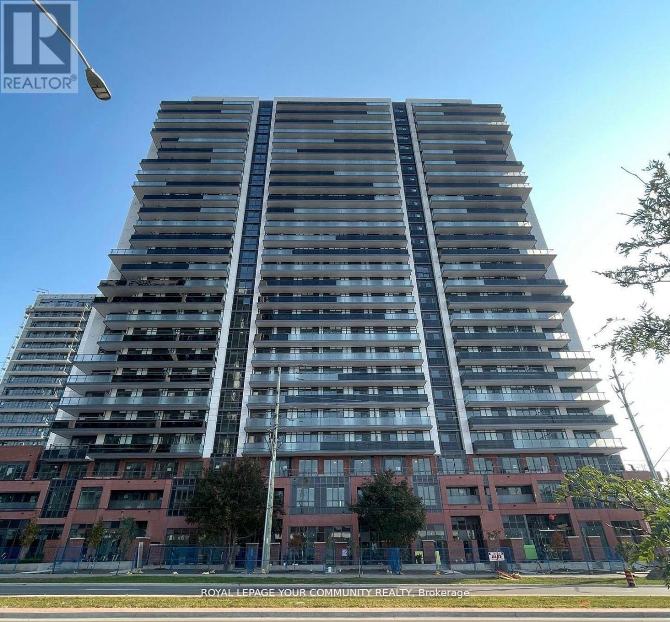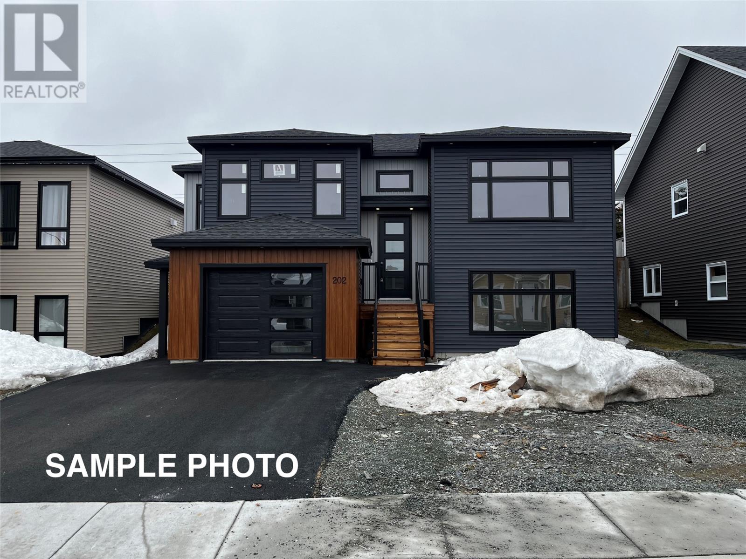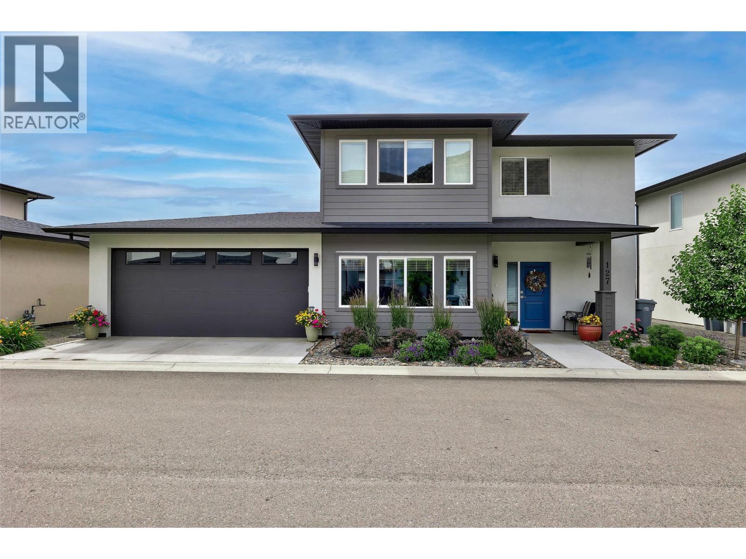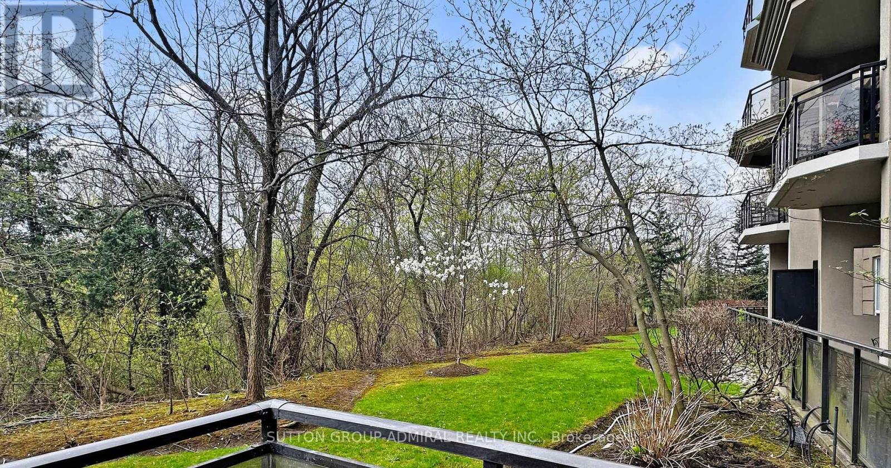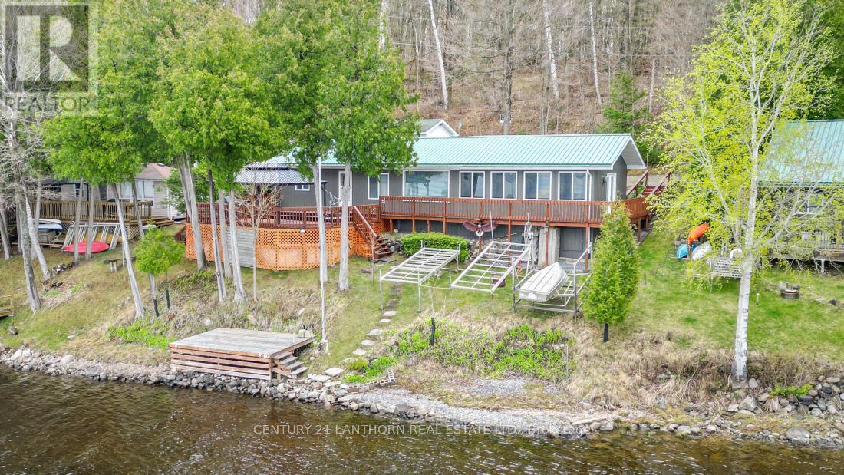33283 Pinchbeck Avenue
Mission, British Columbia
Welcome to Turnbridge Crossing! Surrounded by green space in a tranquil residential setting, Turnbridge Crossing offers 4,000 to 7,000 square foot homesites at the corner of Turnbridge Avenue and Dewdney Trunk Road in Mission. Each homesite is zoned for basement suites, with select homesites zoned for a coach homes (UC372, UC372s and UC465 zoning applies). All lots are freehold, non-strata with an estimated substantial completion date in July 2025. 33283 Pinchbeck Ave is situated in the cul-de-sac with beautiful views to the northeast. Enjoy your newly built home with limited vehicle traffic and lane access at the rear. UC372 zoning permits a secondary suite in the primary residence. (id:60626)
RE/MAX Nyda Realty Inc.
88 Rosslyn Avenue N
Hamilton, Ontario
Beautifully updated and modern single family home. Completely redone from top to bottom, open concept main floor, finished basement with full bath, cathedral ceiling bedrooms and gorgeous master bath upstairs. Just move in and enjoy the central downtown location in a great neighborhood, close to Ti-Cat Stadium, Gage Park, shopping, schools and highway access. This is a complete turn key home with nothing left to do but enjoy. Book your viewing today as this one is ready to go. (id:60626)
Realty Network
35 Pond Mills Road
London South, Ontario
A dream come true for you to build your dream Home or as a great investment on this unique approx. 1.25 acres of treed land overlooking the Thames River and parks. Zoned multi family residential for possible 10 units. Current slope stability assessment engineering report for proposed residential development now available upon request. All services on the road. Surveys, ecological and archeology study available as well. (id:60626)
Pinheiro Realty Ltd
251 Douglas Woods Drive Se
Calgary, Alberta
This meticulously maintained bungalow is located in the highly sought-after community of Douglasdale and offers over 2,500 sq. ft. of developed living space. With four generously sized bedrooms and three full bathrooms, this home provides ample space for family living. The double-attached garage adds both convenience and security. Upon entering, you'll be welcomed by a spacious living room and a formal dining area, perfect for entertaining. The rustic kitchen, featuring updated stainless steel appliances, seamlessly blends modern convenience with classic charm. The kitchen nook opens to a south-facing backyard, making it an ideal spot for meal prep while keeping an eye on children playing outdoors. The main floor hosts three bedrooms, including a primary bedroom with a full ensuite bathroom, and an additional full bathroom, enhancing the home's functionality. The fully finished lower level offers even more living space with a vast, open family room, an extra bedroom/office, a full bathroom, and a custom-built bar complete with two bar fridges—a perfect setup for entertaining guests. This home has newer double-pane vinyls, the roof is about 10 years old, and it has a heated, insulated attached double-car garage upgraded with a 220V electrical plugin. Situated in a desirable golf community, this property is close to two schools and offers easy access to major shops and services at South Trail Crossing. Conveniently located near Deerfoot Trail, Anderson Road, and Stoney Trail, this home combines peaceful suburban living with excellent connectivity to the rest of the city. (id:60626)
Cir Realty
485 Groves Avenue Unit# 1304
Kelowna, British Columbia
Sub-Penthouse Luxury at SOPA Square: This elegant 1 bed + den, 1 bath offers the most unobstructed views in the building/area and a beautiful spacious private Patio. Located in Kelowna’s most sought-after area, known as the Kitsilano of Kelowna, this rare offering includes TWO secure underground parking stalls — a true luxury at this size and location. Inside, enjoy an open layout, in-suite laundry, and a den perfect for a home office. Walk to restaurants, shops, Kelowna General Hospital, and Okanagan College from this prime South Pandosy location. Whether you’re a professional, downsizer, or investor, this stunning home delivers unmatched lifestyle, location, and long-term value. (id:60626)
RE/MAX Kelowna
208 Eclipse
Sudbury, Ontario
After popular demand, the Colorado is finally back! This spacious semi detached home offers over 1900 ft.² of finished living area, Featuring 3 large upper level bedrooms, including a primary bedroom with ensuite and walk through closet. The open concept main living area boast a beautiful large kitchen with customized cabinetry, dining area, living room and powder room. The grand foyer is most welcoming and only steps away from the lower level family room. Now under construction in beautiful Minnow Lake neighbourhood and featuring the ""Dalron Energreen"" package you will not be disappoint. House to be built similar to photo. (id:60626)
RE/MAX Crown Realty (1989) Inc.
917 - 2545 Simcoe Street N
Oshawa, Ontario
Welcome to a brand new condo unit where modern luxury meets thoughtful design. UC Tower 2. This beautifully appointed 2-bedroom, 2-bathroom suite features Open-concept living area with a functional layout, ideal for relaxing or entertaining. The contemporary kitchen is a highlight, featuring stainless steel appliances, Quartz countertops, a single bowl stainless steel undermount sink, and a stylish chrome faucet. A tiled backsplash completes this modern culinary space. The Building Offers Exceptional Amenities: Including 24 Hours Concierge, Fitness Centre, Business And Study Lounges, Party Room, Outdoor Bbq Area, Visitor Parking, Guest Suites, Unit Includes 1 Parking. Experience luxurious living in every detail of this exceptional suite. Conveniently located near Hwy 407, offering seamless commuting options. Steps from major big-box stores like Walmart, Costco, Home Depot, and everyday conveniences. (id:60626)
Royal LePage Your Community Realty
190 Main Road
Bellevue, Newfoundland & Labrador
Discover the Ultimate Investment Opportunity at 190 Main Road, Bellevue Imagine owning a stunning log cabin retreat by the water that not only offers a peaceful escape but also generates a steady stream of income. Welcome to 190 Main Road, Bellevue—an exceptionally successful Airbnb property that offers both luxury and profitability. Nestled on the edge of serene waterfront, this property blends comfort with the potential for substantial returns. The cabin's meticulous design, from the landscaped garden with scenic walkways to the tranquil waterside setting, draws guests year-round, ensuring a high occupancy rate. Inside, a grand entryway leads to an open-concept living space with breathtaking views of the water and gardens, while the propane fireplace adds warmth and charm for guests seeking a cozy getaway. The well-appointed upper level features three spacious bedrooms, including a luxurious primary suite with a spa-like ensuite and jacuzzi tub, ensuring ultimate comfort for your guests. The lower level of the home offers a fully functional in-law apartment, providing even more opportunity to increase revenue through additional rental space—whether you choose to host more guests or offer longer-term stays. With its prime location, modern amenities, and income-generating potential, 190 Main Road represents an incredible opportunity to own a turn-key investment property that practically pays for itself. Whether you’re looking to add to your portfolio or seeking a unique retreat that works for you financially, this rare Bellevue gem delivers both luxury and opportunity. Don’t miss out on this highly sought-after investment in one of the area’s most desirable locations! (id:60626)
Exp Realty
70 Sir Wilfred Grenfell Street
St. John's, Newfoundland & Labrador
Stunning home, constructed by Gibraltar Fine Homes & Renovations, displays the finest craftsmanship while incorporating trusted building techniques. This 2-storey, 2-apartment home is finished with a contemporary exterior, dark siding accents on the front facade & black front windows. The incredible, bright, open concept main floor and includes the kitchen, dining nook, & living room, that opens to the back patio. Three spacious bedrooms, including the primary bedroom with walk in closet & spa inspired ensuite, and main 4-piece bath. Laundry, rec room and in-house garage on lower level. The bright, 1 bedroom apartment has living room, kitchen, bathroom and separate laundry! This house will be finished with all the extras including modern trim package, and landscaping! *Estimated completion 7 months (id:60626)
RE/MAX Infinity Realty Inc. - Sheraton Hotel
2683 Ord Road Unit# 127
Kamloops, British Columbia
Introducing this modern detached 2-story residence featuring 2 bedrooms & 2.5 bathrooms perfectly situated in the sought-after Catalpa Community. This meticulous home presents a generously proportioned main floor boasting an open concept design. The modern kitchen is a focal point, showcasing quartz countertops, tile backsplash, and stainless steel appliances that effortlessly flow into the dining area and a cozy living room. Immersed in natural light streaming through multiple windows, the interior exudes a bright and airy ambiance, with a beautifully tiled fireplace for the winter days. The main level offers ample storage options, including convenient shelving under the stairs, & further enhanced by a tastefully adorned powder room with decorative wallpaper. The upper level features 2 bedrooms, notably the primary bedroom featuring a walk-in closet and ensuite bathroom. Additionally, there is a full guest bathroom and a well-appointed laundry room with built-in cabinetry. The fenced & landscaped backyard beckons as a private sanctuary for relaxation with a patio & beautiful landscaping. The expansive double car garage, equipped with built-in shelving and storage solutions, provides abundant space for vehicles & belongings, ensuring an organized living space tailored for comfort and convenience. This development features a one of kind 5km on site walking path as well as a community garden & is conveniently located only minutes to golf, a dog park, shopping & amenities. (id:60626)
Royal LePage Westwin Realty
102 - 2 Maison Parc Court
Vaughan, Ontario
Welcome to Château Parc a rare gem backing onto a serene ravine with forest views and absolute privacy. This beautifully newly renovated residence has never been lived in and is move-in ready. Enjoy an expansive terrace perfect entertaining or unwinding in peace with no neighbors in sight. The open concept suite boasts soaring 10.5-foot ceilings and a brand-new, modern kitchen with sleek finishes and stylish, extra-wide natural wood-toned plank floors. Every detail has been thoughtfully curated for a sophisticated, comfortable lifestyle. Additional features include: A premium parking spot, the best in the building, large private storage locker, concierge service in a meticulously maintained building. Opportunities like this rarely come up in this highly desirable ravine-side setting. This one won't last long - priced to sell! (id:60626)
Sutton Group-Admiral Realty Inc.
192 Blakely Lane
Centre Hastings, Ontario
Waterfront season is here!! Check out this turn key cottage or home on Moira Lake and accessed by a year round private road. Amazing sunset views looking across the lake can be yours to enjoy. Over 1250 sq ft of living space and includes large family room, open concept kitchen/dining area and 2 bedrooms. Large deck is a great spot to relax or entertain with a gas barbecue, or go down and sit on the water's edge deck or dock to enjoy lake life. Detached garage is 12x24 and offers storage and a workbench. Low maintenace with metal roof, vinyl siding plus has a drilled well and natural gas. Lots of great boating and fishing up and down Moira Lake and River. Only 5 minutes to Madoc for all amenities, and 2 hours to Toronto or Ottawa. Ownership is 1/16 share of Morlac Corporation which keep taxes low and save $1000's on land transfer tax. All furniture and appliances included, right down to the kitchen cutlery, so you can be ready to enjoy lake life right away and a quick closing is no problem!! (id:60626)
Century 21 Lanthorn Real Estate Ltd.

