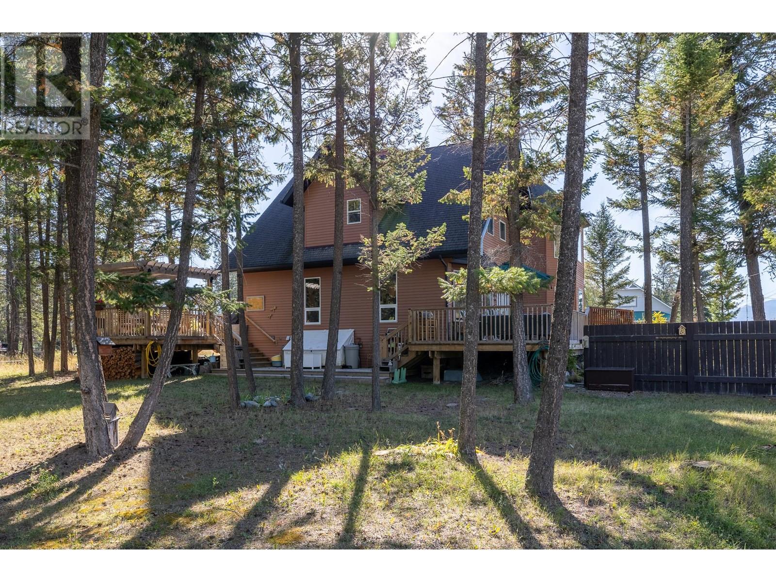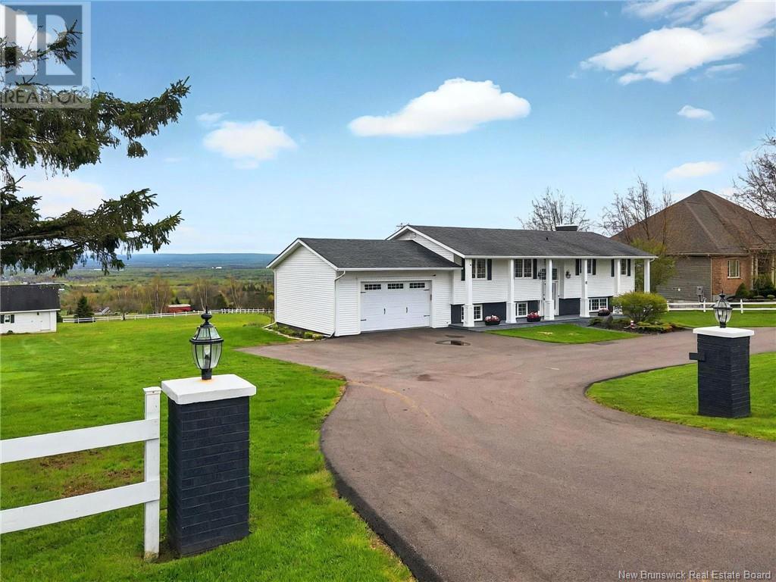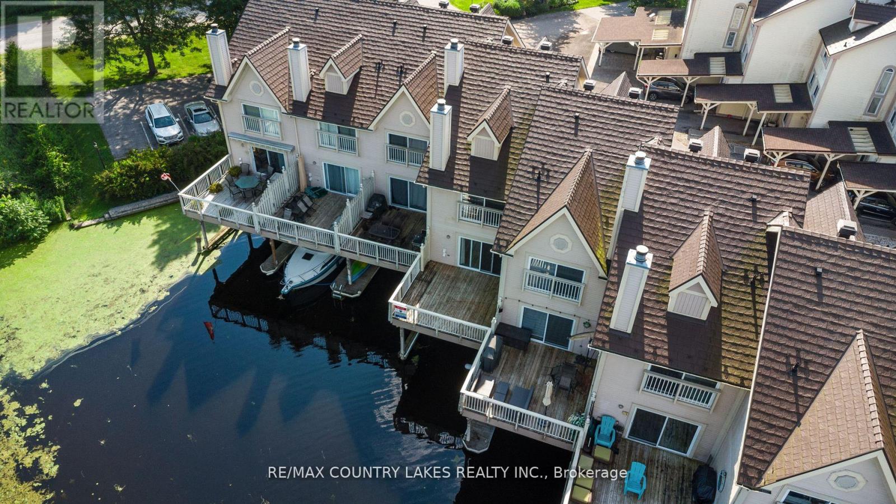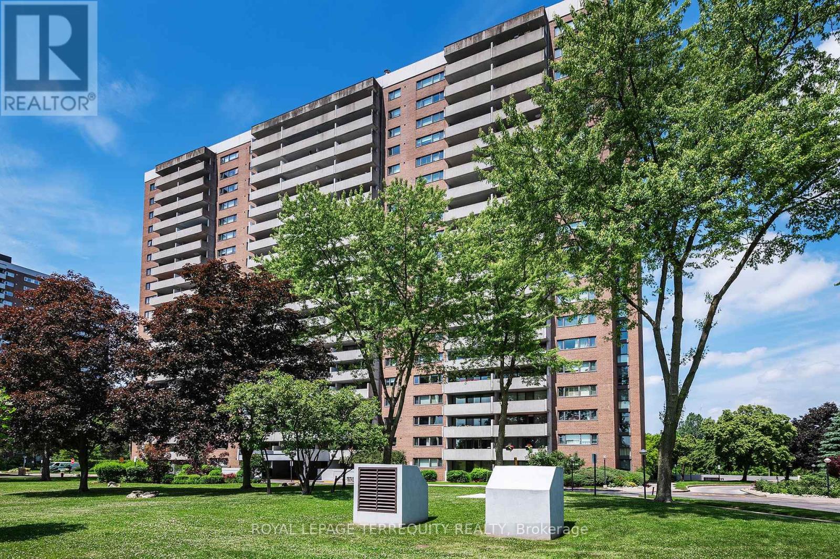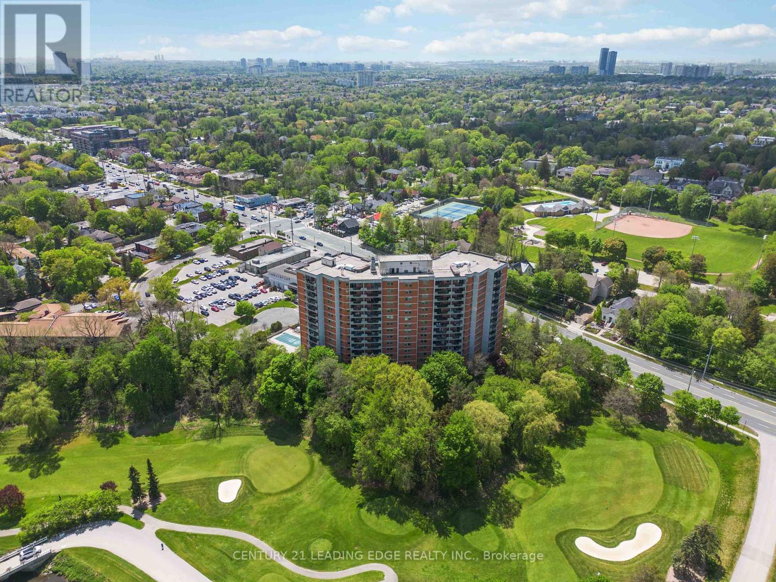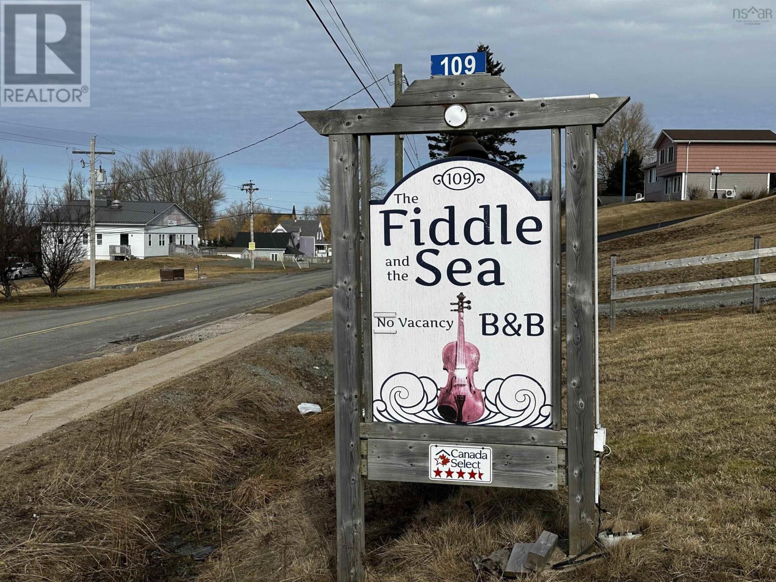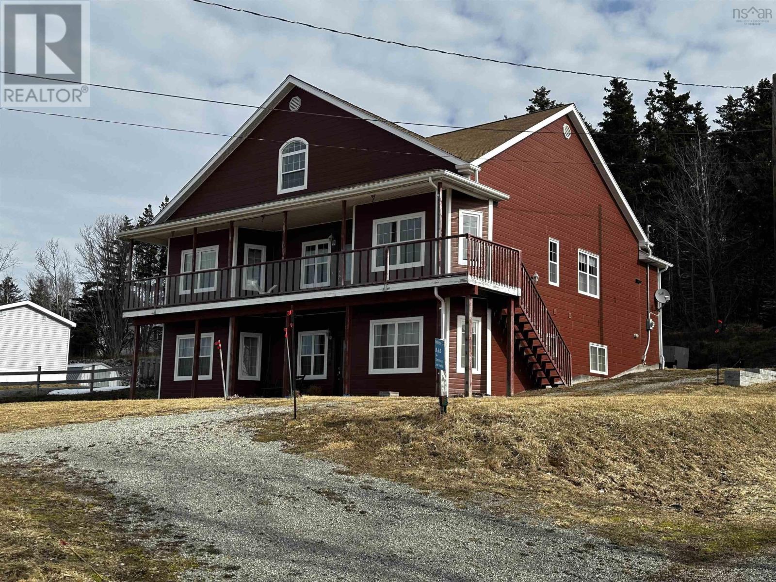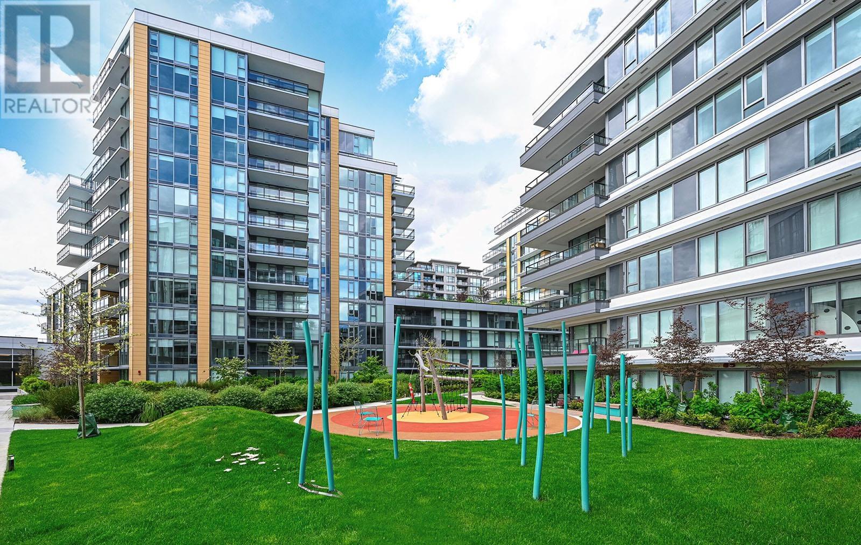6823 Columbia Ridge Drive
Fairmont Hot Springs, British Columbia
**CHARACTER COTTAGE AT THE LAKE** This gorgeous home is located on a large .46 Acre corner lot in the sought after community of Columbia Ridge Estates. Nestled alongside Columbia Lake, Columbia Ridge Country Estates offers private lake access and is located a short drive from Fairmont Hot Springs and the Invermere core. Both levels of this home are beaming with natural light. Featuring: tile and soft carpet flooring throughout, wood burning stove to create a toasty warm living space on cool winter days (or to cook over), upgrades include: newer window coverings, asphalt driveway, dish washer, fridge, washer/dryer, hot water tank, sump pump, decking, and included shed. Chimney cleaned and septic emptied in 2024. Wrap around decking allows for plenty of options when it comes to outdoor entertaining and the front and rear yard are very spacious. The lower level is unfinished and can be completed to add living space or kept as storage space. Make this your mountain retreat today and start making memories at the lake for many years to come! (id:60626)
Royal LePage Rockies West
213 Saddlecrest Place
Calgary, Alberta
Immaculate 2-Storey Home with Basement Suite (illegal). Pride of ownership shines in this recently renovated and beautifully maintained 2-storey home, ideally located on a quiet street in the desirable community of Saddle Ridge. Featuring a separate walk-up basement entrance making it ideal for multi-generational living.Step inside to a bright and inviting open-concept main level, showcasing upgraded maple hardwood flooring, spacious living and dining areas, and a modern kitchen with black appliances, a ceran top stove, and stunning granite countertops throughout the home. The entire home is outfitted with new European design windows, adding both style and energy efficiency. Stylish window coverings and an abundance of natural light complete the main floor’s polished look.Upstairs features three generously sized bedrooms, including a primary suite with a 4-piece private ensuite bathroom and large walk-in closet. A spacious bonus room offers flexible space perfect for a home office, playroom, or media area.Additional Highlights:Fully landscaped and fenced backyardUpgraded wood and vinyl plank flooring throughoutGranite countertops throughout the homeNew European-style windowsMove-in ready conditionConveniently close to parks, schools, shopping, public transit, and major roadwaysThis home is perfect for families, investors, or buyers seeking extra space with (illegal) suite. A must-see property that blends comfort, quality upgrades, and modern appliances. (id:60626)
Dreamhouse Realty Ltd.
13 Sunset Place
Barrie, Ontario
Welcome to 13 Sunset Place, a rare find nestled on one of the largest lots in the desirable Holly neighbourhood of Barrie. A beautifully upgraded 3-bedroom, 3-bathroom end unit townhome with a fully finished basement, tucked away on a quiet cul-de-sac. Set on an incredible 94.91 ft x 380 ft lot, this home offers rare outdoor space with endless potential zoned to build a secondary unit, add a pool, or create your dream backyard oasis. Step inside this bright and spacious 1,260 sq ft home, where an open-concept main floor awaits.The inviting living and dining area features a gas fireplace and flows seamlessly into an eat-in kitchen with a walk-out to the expansive backyard. A convenient main floor powder room completes the space. Upstairs, you'll find 3 generously sized bedrooms, including a primary suite with semi-ensuite access to the full 4- piece bathroom ideal for families or first-time buyers looking for comfort and functionality. Recent upgrades include new windows (Fall 2024), laminate flooring (2024), all three bathrooms renovated (2023) and a finished basement (2021). Located in a family-friendly community, close to parks, schools, trails, and with easy access to HWY 400 and local amenities, this home offers the best of privacy and convenience. Surrounded by new development - great investment or family home! Book your private showing today! (id:60626)
Keller Williams Experience Realty
50 Timberline Road
Moncton, New Brunswick
PRICELESS CITY VIEWS, AN IN-LAW SUITE, AND 2 ACRES OF BEAUTIFULLY LANDSCAPED LANDthis home truly has it all! From the moment you arrive, youll be impressed by the large, newly paved semi-circle driveway. Step inside to a foyer, then head upstairs to a bright, open-concept living space. The spacious living room features a stunning fireplace, breathtaking views of the entire city, and patio doors that lead to a back deckperfect for morning coffee or evening entertaining. The kitchen is fully equipped with modern appliances, a center island, and cabinetry galore, flowing seamlessly into the dining area. Down the hall, you'll find a generously sized primary bedroom with more amazing views, a 3PC ensuite, and a large walk-in closet. A second bedroom and a 4PC family bath complete this level. The lower level offers a private in-law suite with its private access, a large family room with a cozy propane fireplace, a well-equipped kitchen, a spacious bedroom, 3PC bath, and convenient mudroom/laundry area. The walk-out basement allows for easy access to the backyard and those spectacular views. Additional upgrades include 2 new mini splits, new Generac system, new appliances, new shed, new in-law suite kitchen, new water pump, heat lamps in the bathrooms, and much more! The fenced backyard has sheds for extra storage, a little pond, and tons of space for outdoor fun. This is a rare opportunity to own this perfect home with endless possibilities. Book your private showing today! (id:60626)
RE/MAX Avante
1 Boom Lane Road
Atholville, New Brunswick
This commercial building is 80x70 with a 25ft ceiling. There is an in floor heating system, 600 Volts 3 phase power. An oil and sand catch in the floor drains. A camera system with night vision and motion detectors. Alarm system on door and windows. The front door is 20x20 and the side doors are 10x12. Washrooms for staff. An office area and lunch room are also part of this building. (id:60626)
RE/MAX Prestige Realty
2100 Creek Street
Nelson, British Columbia
Rare +1 acre multi-family development opportunity zoned for up to 12 units in Nelson, BC – one of the BC Interior’s most coveted residential and tourism markets. Located in Nelson’s “Uphill” neighbourhood, the area represents one of the most desirable residential submarkets in Nelson, highlighted by a north-facing slope that offers area residents some of the most beautiful mountain and lake views available. Uphill residents further benefit from immediate proximity to numerous schools, parks and recreation spaces, forest walking trails, regional highway access, Kootenay Lake Hospital, and Nelson’s bustling downtown core. The site is nestled into the adjacent forest offering natural views, privacy, and warm summer sunlight late into the evening. Access to City services are onsite or at the Property line. Site grading complete with access road and turnaround loop. Preliminary drawings available for two fourplexes, two duplexes, and on-site parking. (id:60626)
Royal LePage Kelowna
22 - 100 Laguna Parkway
Ramara, Ontario
Welcome to this unique, completely renovated townhome with your own private docking, upper sundeck o/l the water. 3 Bed, 4 bath , open concept kitchen for you entertaining delight. Boat access to main channel to Lake Simcoe in minutes! West view for spectacular sunsets. Marina, private beaches and The Trent Waterway are just part of what we offer in Lagoon City. Swimming, boating, fishing, ice fishing and so much more to list. **EXTRAS** All new renovations just completed top to bottom and never lived in! (id:60626)
RE/MAX Country Lakes Realty Inc.
1802 - 260 Scarlett Road
Toronto, Ontario
Welcome Home to "Lambton Square." Rare location with spectacular unobstructed vistas over the Humber River and Parkland. This exceptional, spacious two-bedroom condo has been meticulously renovated within the past four years. Gracious Dining Room overlooks the massive sunken living room with enough length for any size of television. The sleek white kitchen has been masterfully designed adding a full pantry, additional cabinetry and counterspace. The primary suite could accommodate a king bed and has a full-size walk-in closet. Invite the family to stay over in the secondary bedroom or have a wonderful den/office. Ensuite laundry has side by side machines and room for storage. The bathroom has contemporary finishes in line with the kitchen. Watch the sunset on your open balcony or enjoy morning coffee. Electric BBQs are allowed. Pet & EV Friendly. Conveniently located exclusive use parking spot close to the exit door. Oversized locker running the full length of the storage room. Elegant, recently updated Lobby and Hallways inluding new suite doors. The all inclusive maintenance fee covers Heat, Hydro, Central Air, Water High Speed Rogers Ignite Internet & Cable, Common Elements, Parking, Locker, & Building Insurance. Resort Style Amenities: Outdoor Pool with Riverside Sundeck, well equipped Gym, Sauna, Party Room, Library, Car Wash, Bike Storage, and oodles of Visitor Parking. Steps to TTC, the upcoming Eglinton LRT, midway between Lambton G&CC and Scarlett Woods Golf Course. Stroll to the James Garden trail system or Smythe Park. Easy vehicle access to Pearson International and Major Highways. They just do not build them like this anymore 1089' interior and 133' balcony. Perfect marriage of convenience and lifestyle. (id:60626)
Royal LePage Terrequity Realty
811 - 7811 Yonge Street
Markham, Ontario
Welcome to The Summit, an exclusive boutique condo residence overlooking the prestigious Toronto Ladies Golf Club in Old Thornhill Village. This exceptional 1-bedroom + full-size den suite offers over 950 sq ft of meticulously upgraded living space, blending modern luxury with serene natural views. Step inside to discover beautiful wood floors throughout, smooth ceilings, crown moulding, and an abundance of natural light. The bright, renovated kitchen features elegant stone countertops, designer backsplash, updated cabinetry, stainless steel appliances, and a large window framing peaceful golf course vistas. The spacious primary bedroom includes a walk-in closet and a private 2-piece ensuite, while the main bathroom boasts a contemporary walk-in shower and designer finishes. The versatile oversized den is perfect as a home office, guest space, or cozy retreat. You'll also love the oversized ensuite laundry room, offering exceptional convenience and additional storage space, a rare find in condo living! Enjoy your morning coffee or evening wine on the large private balcony, overlooking lush treetops and the golf course. Included are two premium parking spaces, plus all utilities are covered in the maintenance fees for worry-free living. Indulge in outstanding building amenities: secure access, a luxurious lobby, party room with kitchen, billiards and games rooms, library, dry sauna, fully equipped gym, outdoor pool & patio. All this, just steps to Yonge Street, transit, shops, and walking trails. Move in and experience Thornhill's finest boutique lifestyle today! (id:60626)
Century 21 Leading Edge Realty Inc.
109 High Road
Port Hood, Nova Scotia
In the heart of Port Hood, the beach capital of Nova Scotia, this beautifully constructed and meticulously maintained home offers the opportunity to embrace the Cape Breton lifestyle. This residence showcases hand-crafted wooden accents and custom furnishings throughout, creating a warm and inviting atmosphere. The lower level features four spacious bedrooms, each with its own private ensuite bathroom, making it ideal for use as a Bed & Breakfast, which the current owners have operated successfully since it was built. The lower level also encompasses a cozy living room with a wood stove, along with a convenient laundry room. The main floor offers exceptional comfort and functionality with a primary bedroom, two full bathrooms, a media room, and a business office. The modern kitchen and open-concept dining area flow seamlessly into the living room, which opens onto a large balcony offering stunning views of the Northumberland Strait. Come experience it for yourself. Explore the welcoming beachside community of Port Hood and discover what makes Cape Breton living special! (id:60626)
Cape Breton Realty
109 High Road
Port Hood, Nova Scotia
In the heart of Port Hood, the beach capital of Nova Scotia, this beautifully constructed and meticulously maintained home offers the opportunity to embrace the Cape Breton lifestyle. This residence showcases hand-crafted wooden accents and custom furnishings throughout, creating a warm and inviting atmosphere. The lower level features four spacious bedrooms, each with its own private ensuite bathroom, making it ideal for use as a Bed & Breakfast, which the current owners have operated successfully since it was built. The lower level also encompasses a cozy living room with a wood stove, along with a convenient laundry room. The main floor offers exceptional comfort and functionality with a primary bedroom, two full bathrooms, a media room, and a business office. The modern kitchen and open-concept dining area flow seamlessly into the living room, which opens onto a large balcony offering stunning views of the Northumberland Strait. Come experience it for yourself. Explore the welcoming beachside community of Port Hood and discover what makes Cape Breton living special! (id:60626)
Cape Breton Realty
1002 3200 Corvette Way
Richmond, British Columbia
"ViewStar" - Richmond's most Iconic Gateway Waterfront Community. East Facing. Air conditioning, open layout, High end Miele appliances, built in Fridge and dish washer, Quarts counter tops, gas stove. Open concept unit includes one bedroom, one bath, and one large parking spot. Indoor Swimming pool, Jacuzzi, Sauna, gym, rooftop gardens, Children´s Playroom, Music Room, total of 130,000 sf of exclusive amenities. Minutes to all restaurants, shops and across from the new "Capstan" Skytrain station. It's such a perfect place to call "Home" or for an investment property. Photo with furniture are virtually staged. (id:60626)
Luxmore Realty

