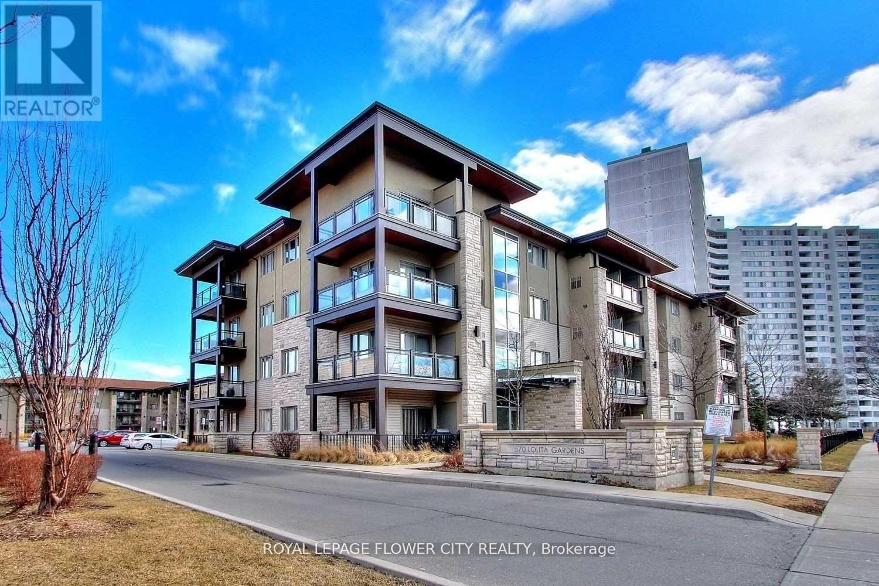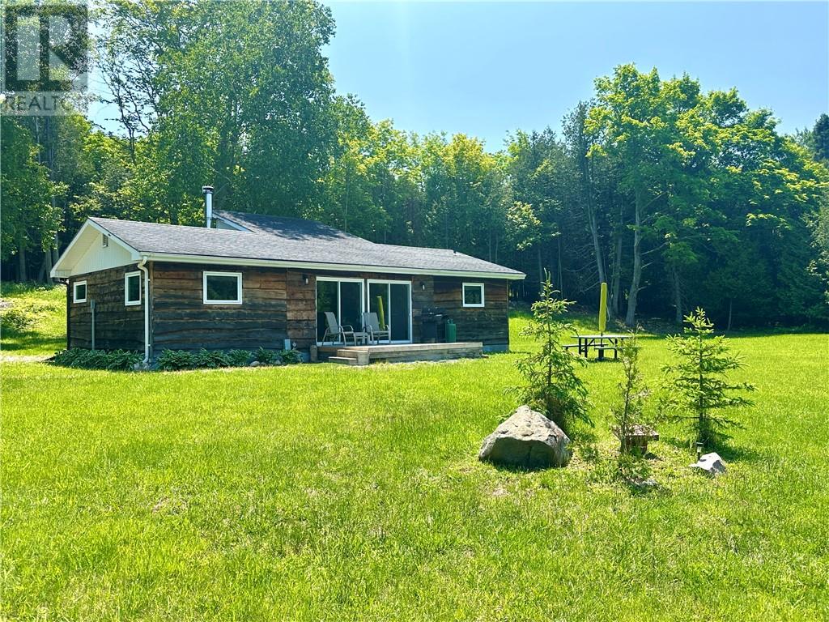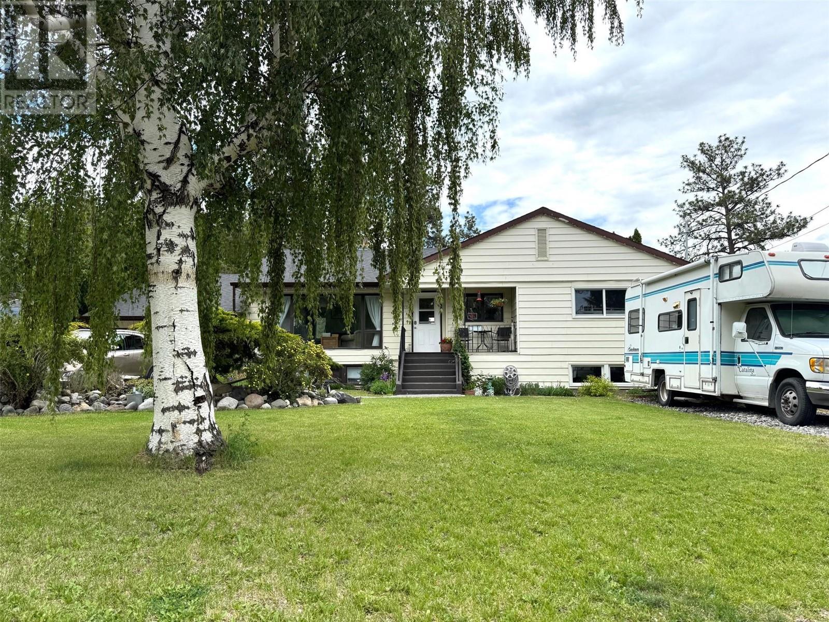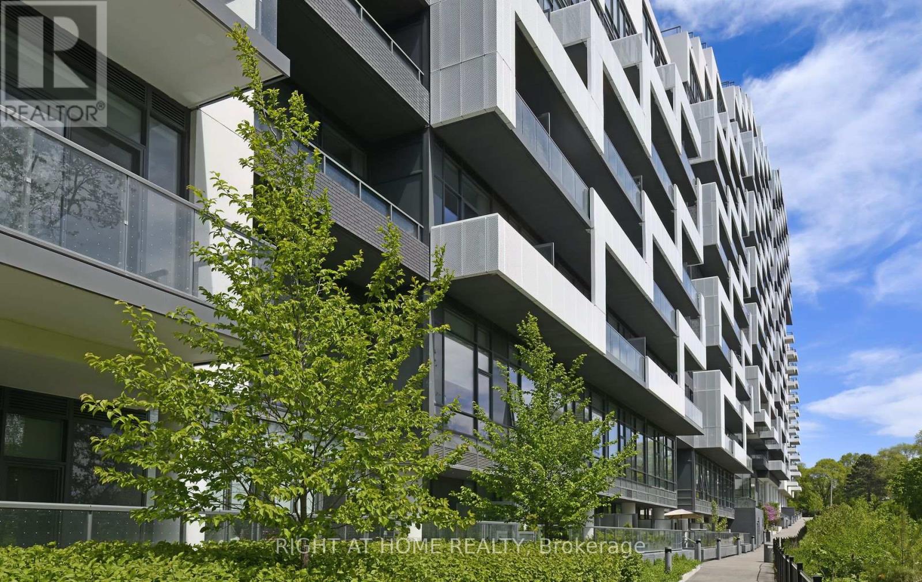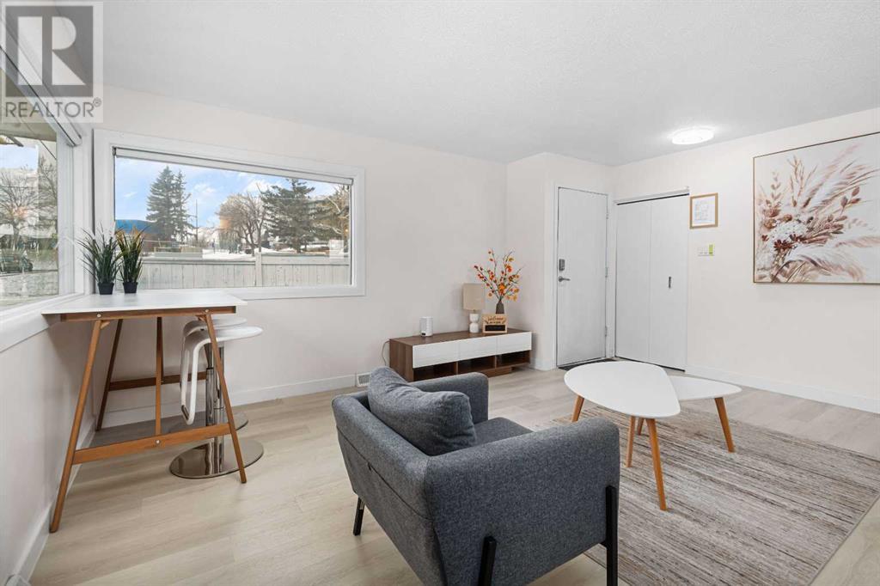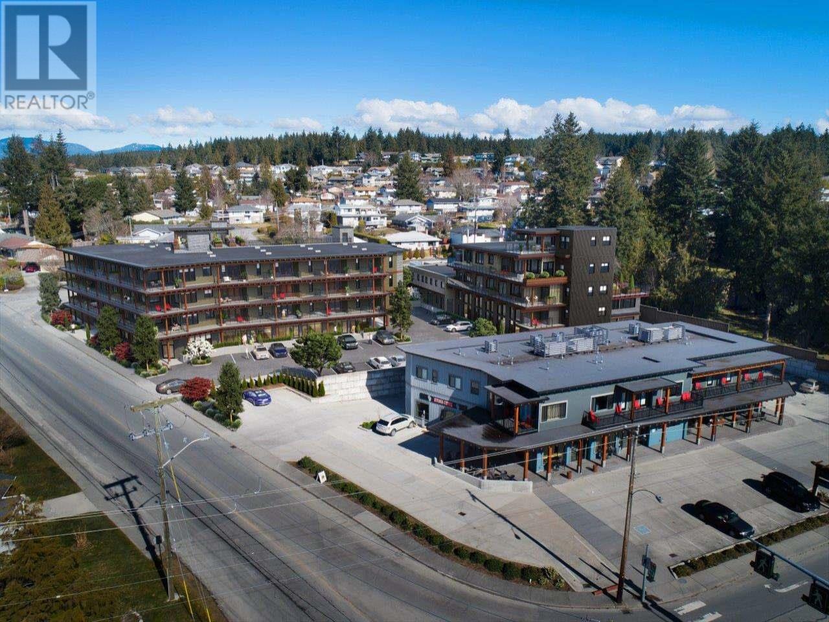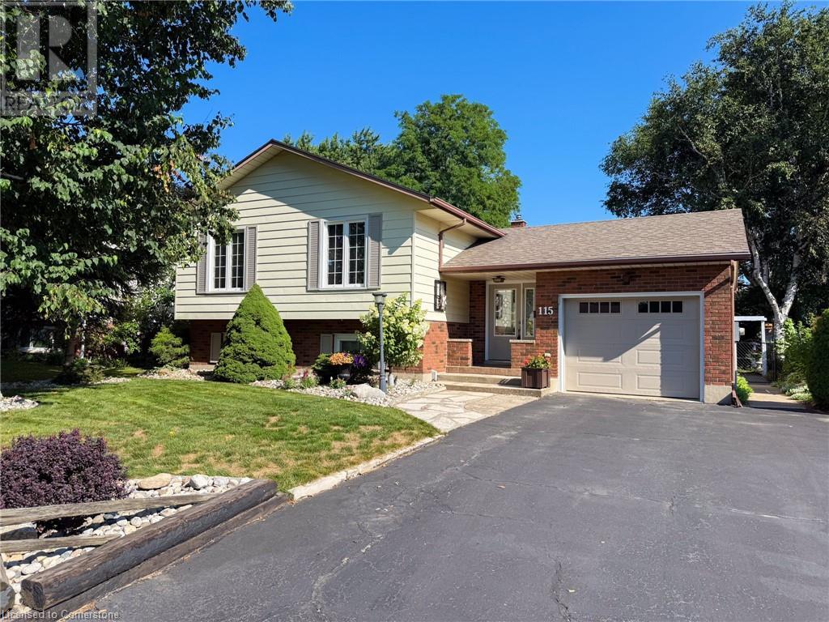215 - 570 Lolita Gardens
Mississauga, Ontario
It is one of the Largest Condos in the Building with 996 sqft, listed very reasonably at $630/sqft, where last year some of these condos were selling for over $750/sqft. It's a 2-Bed plus a Den/Office combined with the Main Bedroom. Granite/Quartz Kitchen Counter Top. 9Ft Ceiling. Open Concept Layout. Locker On The Same Level. Gas Barbecue Hook Up in the Balcony. Excellent Gym in the building. Two Party Areas, one indoor and other outdoor. Very well maintained building. Extra-wide hallways. This area has enjoyed good security and safety with zero car thefts reported. - Schools - This neighbourhood has great elementary and secondary schools, elementary and secondary special programs such as French Immersion, Advanced Placement, and IB (International Baccalaureate). - Parks - Fun is easy to find at the many parks & rec facilities here. Parks in this neighbourhood feature playgrounds for kids, sports parks, and skating. There are 7 parks in this neighbourhood, with 54 recreational facilities in total, such as Pool, Arena, Rinks, Tennis Courts, Community Centre, Trails, Gyms, etc. - Getting Around - There are 110 transit stops in Mississauga Valley and two Rail stations nearby - Cooksville GO Station and Dixie Go Station. (id:60626)
Royal LePage Flower City Realty
8428 Berkley Road Nw
Calgary, Alberta
Welcome to this beautifully renovated duplex, offering a perfect blend of modern design and functional living. This property features two separate living spaces, making it an ideal choice for families, multi-generational living, or investors.Main Floor:3 Spacious Bedrooms: The main level boasts three generously-sized bedrooms, each with large windows, allowing for ample natural light. The master suite is a true retreat with a large closet and easy access to the updated bathroom.2 Stylish Bathrooms: Enjoy the convenience of two beautifully renovated bathrooms with modern fixtures, sleek tile work, and contemporary vanities.Open Concept Living & Dining: The main floor features a large, open-concept living and dining area, perfect for entertaining guests or relaxing with family. Freshly painted walls, new flooring, and bright lighting create a welcoming atmosphere.Updated Kitchen: The chef-inspired kitchen comes with brand-new appliances, custom cabinetry, quartz countertops, and a large island, perfect for preparing meals and gathering around.Illegal Suite (Lower Level):2 Bedrooms, 1 Bathroom: The fully illegal suite is equipped with two comfortable bedrooms, a well-appointed bathroom, and its own private entrance. Perfect for rental income or as a separate living space for extended family.Private & Spacious: With its own kitchen, living area, and in-suite laundry, the illegal suite offers complete privacy and independence from the upper floor. This space is modern and bright, with high-quality finishes that make it feel like a true home.Additional Features:Ample Parking: The duplex includes parking for both the main level and illegal suite tenants, offering convenience for multiple vehicles.New Windows, Plumbing fixtures, & Electrical fixtures: No detail has been overlooked. Enjoy the backyard, offering a private space for outdoor activities, gardening, or simply relaxing.Whether you're looking for a family home with extra income potential or a smart investment, this newly renovated duplex with a illegal suite is a must-see! (id:60626)
Five Star Realty
11927 Highway 540
Gore Bay, Ontario
Welcome to your own private country retreat nestled on a stunning 52-acre hardwood lot fronting on Highway 540 just outside the Town of Gore Bay, fully fenced and rich with natural beauty and privacy. This property includes a fully renovated 3-bedroom, 1-bath bungalow, a detached garage with loft storage, a storage/wood shed and unassembled aluminum frame greenhouse offering the perfect blend of modern comfort and rural charm, making it ideal as a year-round residence, hobby farm, or serene recreational getaway. Step inside to discover the bright, beautifully updated living spaces, including a stylish new mudroom/laundry room addition, electric heated floors (bathrooms, kitchen and living room areas), hot water on demand, and a cozy freestanding propane fireplace for added warmth and comfort. The home features stainless steel kitchen appliances along with new patio and entry doors. A new 8' x 16' deck provides the perfect spot to relax and enjoy the peaceful surroundings. The property is well-equipped with a spring-fed drilled well, septic system, and 200 amp electrical service. For added functionality and future possibilities, there’s a 100 amp service already in place for three trailer sites—perfect for visiting guests or potential income opportunities. Nature lovers will appreciate the beautiful maple bush, which offers an opportunity to tap the trees and make your own maple syrup, and the network of near by walking and nearby snowmobile trails. This rare, turn-key opportunity combines comfort, utility, and natural beauty in one of Manitoulin Island’s most desirable rural settings. Don’t miss your chance to own this unique and well-appointed country property — book your private showing today! (id:60626)
Royal LePage North Heritage Realty
1110 8 Street Se
Calgary, Alberta
This inner-city home, in one of Calgary’s increasingly desirable communities, is situated on a massive 33 ft x 150 ft lot, and is just steps from the shops of Inglewood, the Stampede grounds, and minutes from the downtown core.The house is a well-maintained 1122 sqft character property (larger than many original homes in the area) with much of its character and charm intact. Inside, you'll find a comfortable and functional layout with three bedrooms, offering plenty of room to grow into your next chapter. Outside, the expansive yard invites you to relax, play, grow, or gather. Whether you live in it just as it is or make it your own over time, this home offers a rare blend of land, location, and everyday live-ability.Growth in new high-end homes and stylish multi-family developments is opening up an exciting new chapter for this wonderful community, and you can be part of it. (id:60626)
Real Estate Professionals Inc.
405 - 1560 Upper West Avenue
London South, Ontario
Welcome to The Westdel II Condominiums by Tricar! This bright and airy 2-bedroom, 2-bathroom corner unit condo offers the perfect blend of comfort and style. With its expansive windows, you'll enjoy an abundance of natural light with a beautiful, treed view. The open-concept living and dining area and outdoor balcony are perfect for entertaining, featuring gleaming hardwood floors and a cozy fireplace. The custom kitchen is complete with stainless steel appliances, quartz countertops, ample cabinet space, and walk in pantry. The Primary bedroom has a large walk-in closet and an en-suite bathroom with double sinks, a luxurious glass shower, and heated floors. The second bedroom is equally spacious, offering versatility for guests, a home office, or den. Take advantage of the building's amenities, including a fitness center, residents lounge, guest suite, and 2 pickle ball courts. Situated in the sought-after Warbler Woods neighborhood in London's west end, you're close to shopping, dining, parks, and London's beautiful trail system. Don't miss out on the opportunity to own this stunning corner unit condo. Its a rare find that combines modern living with a prime location. Schedule a viewing today and make this your new home! This condo is in a brand new condo building. Visit during model suite hours: Tuesday - Saturday 12-4 pm or by appointment. (id:60626)
Century 21 First Canadian Corp
3314 Grimmet Street
Merritt, British Columbia
Fantastic Family Home Just Steps from Bench Elementary! Welcome to this ideal family home, perfectly located just a short walk from Bench Elementary School. Situated on a spacious and private 0.28-acre fully fenced lot, this 4-bedroom, 2-bathroom home offers plenty of room both inside and out. With three bedrooms upstairs and one down, it’s a great layout for growing families or those needing extra space for guests or a home office. Recent upgrades include a new roof, hot water tank, furnace, and central air conditioning, ensuring comfort and peace of mind. The home also boasts a 200-amp electrical service and three brand-new Renewal by Andersen windows, adding energy efficiency and value. Enjoy outdoor living in a fully fenced yard with various mature fruit trees, a large deck, hot tub, and pergola – perfect for relaxing or entertaining. There's also a single-car garage for storage and ample parking for vehicles, RVs, or toys. A wonderful combination of location, updates, and usable space – this home is ready for you to move in and make it your own! (id:60626)
RE/MAX Legacy
244 - 25 Adra Grado Way
Toronto, Ontario
Tranquility meets city living. TRIDEL built executive condo in prime location. SCALA! Luxurious condo community set against naturally lush ravine terrain with winding nature trails & park land. Full TRIDEL amenities including 2 pools and roof top lounge. Beautifully designed 1+1 bed, 2 bath condo with soaring ceilings, offers perfect blend of comfort, style and convenience. Open concept living, abundant natural light, large windows. Enjoy cooking in the modern kitchen with built in appliances, quartz counters and sleek cabinetry. Generous primary suite includes walk-in closet with private ensuite bath. Walk out to your private terrace with direct gas bbq hook up - perfect for morning coffee, relaxing, reading or bbq dinners. "Townhouse type" condo with 2 entrances. Steps to transit, subway, shops, groceries, restaurants, parks, Don River Trail, hospital. 5 min drive to 404 & 401. 1 locker and 1 parking included. LIVE LOVE HERE! (id:60626)
Right At Home Realty
4504 14 Street Nw
Calgary, Alberta
Discover the charm of 4504 14 St NW, a beautifully renovated bungalow offering breathtaking views. Conveniently sitting on a corner lot, this home offers exceptional possibilities for both first time home buyers and investors alike. This home features a modern open-concept main floor, thoughtfully updated and perfect for comfortable living. Recent upgrades include brand-new roofing installed in 2024 and a 200-amp electrical panel, ensuring long-term peace of mind.Don't forget, the basement is finished with an extra bathroom and 2 bedrooms! Ideally located in a desirable NW Calgary neighbourhood close to parks, schools, and amenities, this property is a perfect blend of style, functionality, and convenience. Located directly across from the esteemed Winter Club, this residence offers a lifestyle of convenience and luxury. Call your favourite Realtor today! (id:60626)
Exp Realty
105-7020 Tofino Street
Powell River, British Columbia
Now Selling Pacific Point Condos! Modern luxury, ocean view suites with a warm West Coast feel in the heart of Grief Point. One, 2, and 2 bedroom + den suites are offered in this fully accessible building designed to maximize ocean views. Kitchens include premium stainless steel appliances, full ceramic tile backsplashes, quartz granite counters and island. Bathrooms feature in-floor heat, and ensuites have oversized showers and double sinks. In suite laundry includes full size washer & dryer. Large covered decks with great ocean views add year round living space, plus enjoy the rooftop patio & garden area. A caf & full-service grocer are just steps away and it's a short stroll to beach access, marina and a popular bistro. Complex features secure entry, elevator, underground parking, EV charging, bike storage and lockers, plus enjoy the benefits of Built-Green Gold building standards: a healthier, more comfortable, energy efficient home. Call/email for all the details. (id:60626)
Royal LePage Powell River
115 Lynndale Road
Simcoe, Ontario
Welcome to 115 Lynndale Road, a charming family home nestled in a popular location close to schools, parks, and shopping. This well-maintained residence offers a double-wide paved driveway and an attached 1-car garage, providing ample parking options. The inviting flagstone walkway leads to a welcoming front porch entrance. Inside, the spacious foyer features a coat closet and inside access from the garage, along with an additional rear entrance to the backyard. The main level boasts a generous living room, dining area, and an updated kitchen with ample cabinetry and stylish backsplash. Down the hall, you'll find a convenient 3-piece bathroom with ensuite privileges to the primary bedroom, which is notably spacious and opens to an upper deck/balcony—perfect for relaxing. A second guest bedroom completes the main floor. The finished basement offers a versatile recreation room with a cozy wood stove, two additional bedrooms, and another 3-piece bathroom. The large utility room provides space for laundry and home systems, with a walk-up stairwell leading to the backyard. The fully fenced backyard is a private oasis, featuring mature landscaping, a vegetable garden, rear patio area, and a garden shed/workshop with hydro. The home’s low-maintenance brick and aluminum exterior, along with vinyl windows, ensures easy upkeep. Meticulously cared for by the current owners since 1987, this lovely home is ideal for raising a family and offers great condition, functionality, and close proximity to essential amenities. Don't miss the opportunity to make this wonderful property your new home! (id:60626)
Progressive Realty Group Inc.
618 Spikemoss Place
Ottawa, Ontario
Welcome to this beautifully maintained 3-bedroom, 4-bathroom townhome, ideally situated on a quiet, family-friendly street in a growing community. Just steps from parks, scenic trails, Millennium Sports Park, schools, and convenient transit options, this home blends the comfort of suburban living with easy urban access. Step inside to a bright and welcoming main floor featuring a spacious foyer, gleaming hardwood floors, and oversized windows that bathe the home in natural light. The modern kitchen boasts stainless steel appliances, ample cabinetry, and a sleek backsplash, seamlessly connecting to the open-concept living and dining area that features a cozy gas fireplace and sliding patio doors leading to a large, private fenced backyard - ideal for entertaining, gardening, or simply relaxing on the deck. Upstairs, the generously sized primary bedroom includes a walk-in closet and a spa-like ensuite with a soaker tub and separate shower. Two additional bedrooms and a renovated full bathroom provide comfortable accommodations for family or guests. The fully finished lower level offers a spacious and versatile rec room, perfect for a home office, playroom, or media area, along with a convenient powder room, laundry space, and ample storage. Recent updates include new laminate flooring on the second level (2024), a hot water tank (2024), and a Bosch dishwasher (2023). This turn-key home is a rare opportunity don't miss your chance to call it home. (id:60626)
RE/MAX Hallmark Realty Group
Lph01 - 1910 Lake Shore Boulevard W
Toronto, Ontario
Impeccably maintained*one bedroom, one bathroom lower penthouse suite is in pristine condition with stunning southwest view of lake from your living room and balcony*Floor to ceiling windows flood the natural light creating an amazing ambiance*Private balcony with custom fit balcony tiles*Upgraded finishes*9 foot ceilings*Granite counter in the kitchen*Under cabinet lighting in the kitchen*Solid oak floors throughout*Marble tiles in bathroom*Kohler sink*Toto toilet*Swipe card access*Freshly painted*Custom blinds*New washer/dryer (2024)*Prime parking space with private locker right beside parking spot on the 3rd floor*Building will be renovating hallways this year including wallpaper, lighting, carpet, entrance door and elevator landing*Most sought after waterfront Neighbourhood and beach, across the boulevard from Martin Goodman Trail*Easy access to the Gardiner*Steps from public transit, great dining nearby, shopping, short walk to High Park , Sunnyside olympic size pool, minutes away from airports, financial district, just to name a few. Parking and Locker included in the maintenance fee. **EXTRAS** 24 hour Concierge, Gym, Yoga Room, Rooftop Deck/Garden with BBQ, Visitor Prkg/S.S. fridge/stove/dishwasher and microwave. Brand new LG top of the line Washtower (2024), Custom blinds, lighting, alarm system and balcony tiles (id:60626)
RE/MAX Condos Plus Corporation

