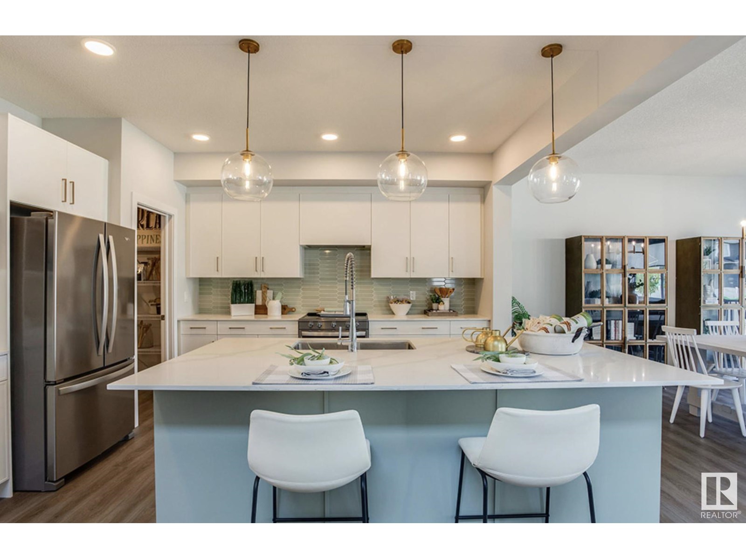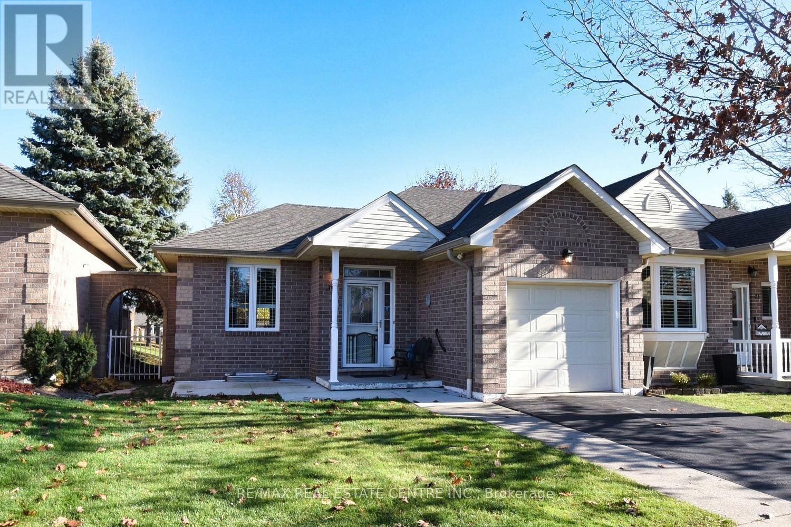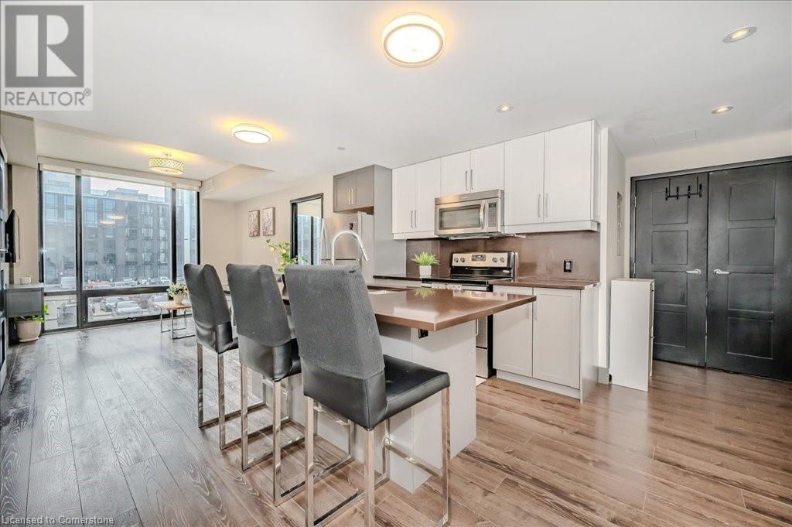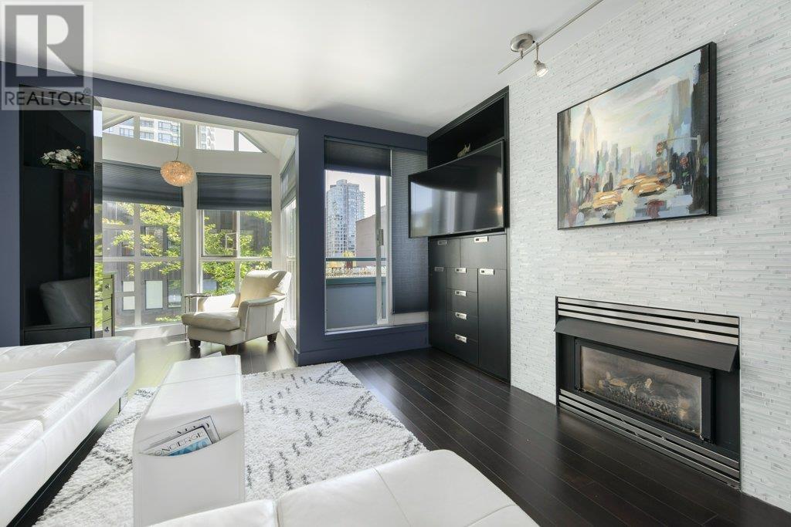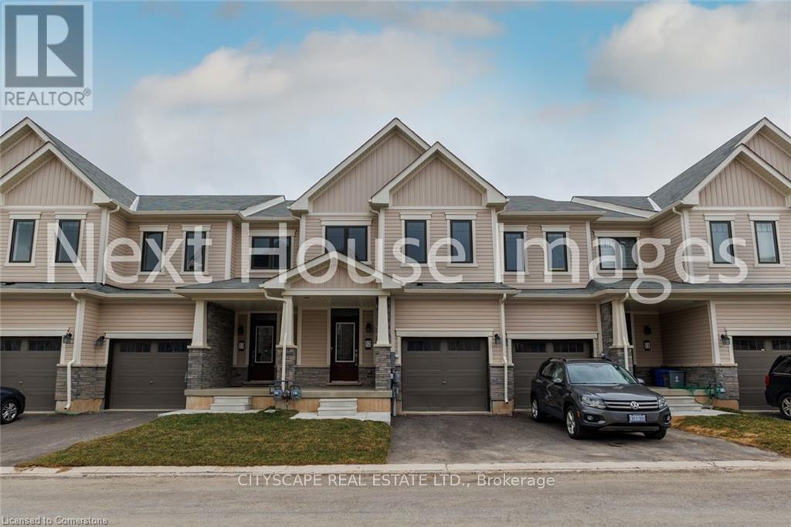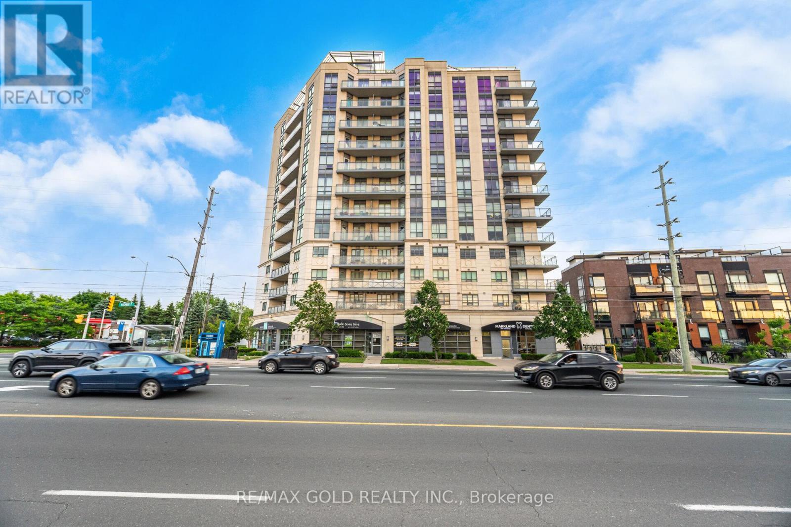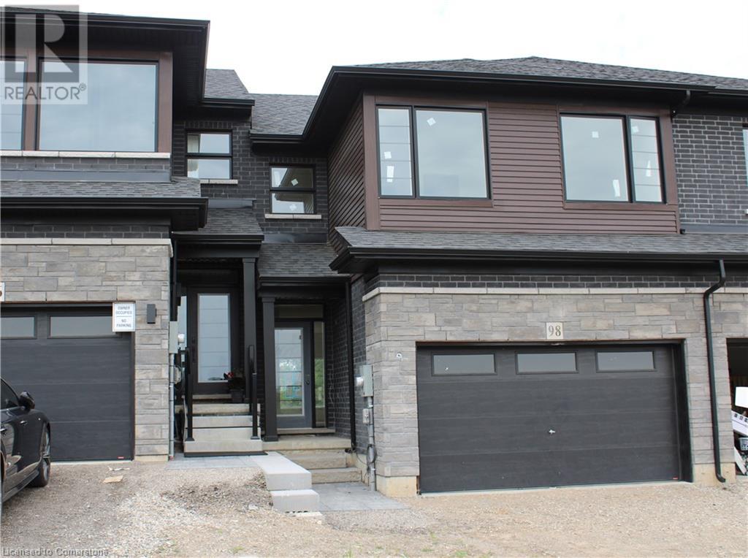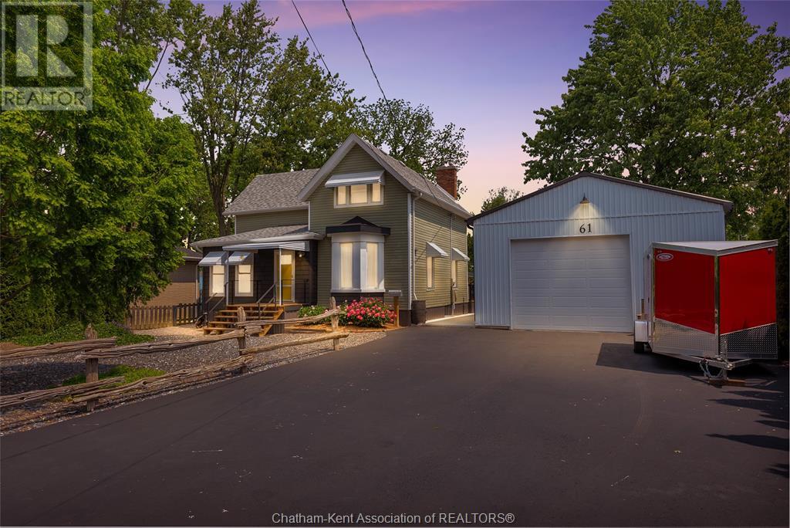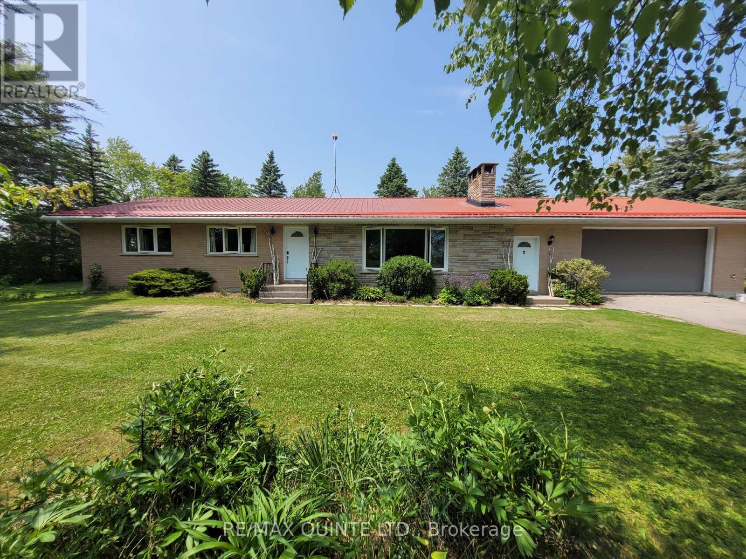5018 72 St
Beaumont, Alberta
Homes By Avi welcomes your family to ‘RUE 72” in beautiful Elan Beaumont. This new construction home will be ready for possession October 2025. Don’t miss out on current promotion that includes $5000 landscaping credit & blinds package.This spectacular home backs onto green space w/PARTIAL WALK-OUT & features rear elevated deck, 3 bdrms, 2.5 baths, upper-level family & laundry room, PLUS separate side entrance for future basement development. Numerous upgrades include, electric F/P, flex space (perfect for home office), gas line to stove & BBQ, 9 ft ceiling height main/basement, 200 Amp, welcoming foyer w/ closet, 2 pc powder room, luxury vinyl plank flooring & quartz countertops throughout. Kitchen showcases abundance of cabinetry, centre island w/built in microwave, chimney hood fan, tiled backsplash & corner pantry. Owners’ suite is accented with spa-like 5-piece ensuite showcasing dual sinks, soaker tub & glass shower. 2 spacious jr rooms & additional 4 pc bath. Your forever home awaits!! Welcome!! (id:60626)
Real Broker
3105 660 Quayside Drive
New Westminster, British Columbia
Pier West is a striking new landmark on Metro Vancouver´s premier waterfront. Located beside Westminster Pier Park and the Fraser River, this 583 Sqft 1 bed, 1 bath home offers sweeping river and park views from high above, an exceptional value. The open-plan layout and floor-to-ceiling windows make the space feel more like 700 Sqft. and unlike Burnaby condos the bedroom comfortably fits a king-size bed. The kitchen and bath feature premium Italian Stosa cabinetry, Bosch appliances, quartz countertops, Grohe fixtures, and integrated USB ports-blending style and function and the qualify you would expect from Bosa Development. Enjoy resort-style living with over 5,000 Sqft of amenities, including a gym, sauna/steam room, private dining room, etc. Book your appointment today! (id:60626)
Rennie & Associates Realty Ltd.
39 Twenty Place Boulevard
Hamilton, Ontario
SELLER IS MOTIVATED! Welcome to 39 Twenty Place Blvd. in Mount Hope. A Beautifully maintained end unit offers 1,050 sq. ft. on main floor offering 1 Bedroom with a 4-piece ensuite bathroom, large living room with vaulted ceilings and sliding doors to backyard deck, large updated eat-in kitchen, stackable laundry and more! The fully finished basement offers a large rec room with gas fireplace, office, 2-piece bathroom, and a full laundry & utility room. There is a beautiful club house with a swimming pool, whirlpool, library, games room, dining room, full kitchen, gym, party room and much more. This condominium in a gated area will not disappoint and will not last long!! (id:60626)
RE/MAX Real Estate Centre Inc.
330 Phillip Street Unit# N217
Waterloo, Ontario
ONE UNDERGROUND PARKING SPACE AND ONE LOCKER INCLUDED. Welcome to Waterloo ICON - One of the most desirable luxurious student living Condos in Waterloo’s University Core. This spacious, modern and comfortable 3 BED and 2 FULL BATH condo is what you are looking for. Appliances and furniture included. Features including granite kitchen counter tops and backsplash, self-closing drawers. Both living room and bedrooms offer large windows filled with natural light, good quality laminate flooring and in-suite laundry. This building has amazing amenities including A HUGE GYM, BASKETBALL COURT, GAME ROOM, STUDY ROOMS, ROOFTOP PATIO, MOVIE THEATER, BIKE STORAGE, 24/7 Controlled Access with Individual Fobs to access unit and all amenities for safety and peace of mind. The building also has various commercial stores including restaurants for your convenience. Within walking distance to University of Waterloo, Wilfrid Laurier University and Conestoga College Waterloo Campus, public transit, Light Rail Transit, Waterloo University Plaza and T&T Supermarket. (id:60626)
Royal LePage Peaceland Realty
2102, 1078 6 Avenue Sw
Calgary, Alberta
Experience elevated urban living in this stunning 3-bedroom, 2-bathroom condo on the 21st floor in the heart of downtown Calgary. Boasting 1,420 sq ft of meticulously upgraded space, this south-facing unit is flooded with natural light through large windows and offers breathtaking city views from two private balconies.The entire apartment has been beautifully upgraded with attention to detail, featuring sleek stainless steel appliances, upgraded countertops, modern lighting, and contemporary finishes throughout. The upgraded fireplace serves as a striking focal point in the living area, adding both warmth and style. New flooring enhances the sense of openness and flow, while stylish barn doors add a unique touch to the living areas. The beautiful Primary bedroom includes a spacious ensuite, providing a private retreat within your home. Enjoy the comfort of air conditioning, two underground parking stalls, and an underground storage locker for added convenience.Residents of this premier building have access to exceptional amenities, including a swimming pool, hot tub, fully-equipped gym, and games area. Located steps away from the scenic Elbow River, vibrant Princes Island Park, Eau Claire, Kensington, and extensive walking and bicycle paths, with convenient transit options nearby.Don’t miss this rare opportunity to own a sophisticated urban sanctuary in one of Calgary’s most desirable locations. (id:60626)
Century 21 Bamber Realty Ltd.
402 939 Homer Street
Vancouver, British Columbia
Welcome to your fully renovated 1-bedroom, 1-bathroom home at The Pinnacle in Vancouver's vibrant Yaletown. This meticulously designed suite boasts customized cabinets and closets throughout, providing ample storage and a sleek, modern aesthetic. Enjoy the convenience of in suite laundry parking and storage. The building offers an abundance of premium amenities, including a pool, sauna, fitness centre, meeting room, and library, enhancing your urban living experience. Situated in an urban paradise with a perfect Walk Score of 100, you'll have immediate access to the best dining, shopping, and entertainment options Vancouver has to offer. (id:60626)
Keller Williams Ocean Realty Vancentral
12 - 8317 Mulberry Drive
Niagara Falls, Ontario
Welcome to this Beautiful, Sun-Bright & Spacious 3 Bdrm, 2.5 Bath Townhome, Features Modern Kitchen W/Breakfast Area O/L Backyard, New S/S Appliances, Quality Hardwood Floors In Living/Dining Rm, Open Concept Great Room W/Oak Staircase, Primary Bdrm W/4Pc Ensuite & W/I Closet, Upper Floor Laundry, Large Backyard With W/O Deck & O/L Ravine, Minutes To World Famous Niagara Falls & Marineland. Close To All Shopping Amenities, Costco, Walmart, Parks, Public Transit, Schools, QEW Hwy & USA Border. Don't Miss This Property - Book your showing Immediately! (id:60626)
Cityscape Real Estate Ltd.
311 - 7730 Kipling Avenue
Vaughan, Ontario
Absolutely stunning and spacious corner unit with a desirable open-concept layout in a prime location in the Heart of Vaughan. 2-bedroom, 2-bathroom suite featuring 2 Parking Spot & Locker Corner Unit With Wrap Around Balcony, Bright interior with large windows offering an abundance of natural light. Upgraded Kitchen Cabinetry, Tiles, And Granite Countertops. Stunning Wide Plank Grey Hardwood, Upgraded Shower Stall, Sinks, Faucets & Shower Fixtures. Pot Lights & Beautiful Custom Wallpaper In Master Excellent first-time buyers or investors Dream Home. Quiet Building with Public Transit at Your Doorstep! Close to Vaughan Metropolitan Centre Subway Station! Minutes from Highways 427, 407, & 400, Shopping, Restaurants, Market Lane, and more! Building Amenities: Gym, Sauna, Party Room, Rooftop Terrace, Guest Suites, & Visitor Parking! (id:60626)
RE/MAX Gold Realty Inc.
321 Albert Street
Arnprior, Ontario
A little bit of history with contemporary charm ! Nestled in Arnprior's historic district, this beautifully renovated 3-storey century home blends old-world charm with modern convenience. Once home to some of the town's earliest founders, this neighbourhood is rich in heritage and community spirit. Renovated sun filled kitchen/dining area with white cabinets & vinyl "wood look alike" quality flooring. Formal living room with barn doors to what could be a formal dining room (currently used as an office). Main floor boasts 9 ft ceilings and bright windows. Convenient laundry/mud room with powder room and door to second driveway. Good sized primary bedroom with walk in closet and cheater door to amazing 4 piece bath with double shower, heated floors & a soaker tub! The second floor offers 3 more bedrooms (one is currently being used as a "play room). A "back staircase" is not currently being used but can be opened up. 3rd floor was renovated in 2016......it has a two piece bath....and can be adapted to suit your needs. Shed at the rear of the house has two storage areas with attics above for extra storage. Upgrades in the last 10 years include: all electrical & plumbing, gas furnace, A/C, hot water on demand, custom windows, main bath. While away the afternoon on the beautiful front verandah or take a stroll down to the park on the Ottawa River! Enjoy an easy 30 minute commute to Kanata. Walk to downtown Arnprior with its restaurants, shopping, library, museum, coffee shops, parks, beach, schools and a highly accredited hospital ! 24 hour notice for showings is appreciated! Come and see this unique home and make it yours.....today ! (id:60626)
RE/MAX Absolute Realty Inc.
98 Gort Avenue
Paris, Ontario
Stunning Freehold Two Story Townhome in Riverbank Estates by Losani Homes. This town home is nestled amongst forested walking trails and close to the Nith river. The neighbourhood will be surrounded by the Barker's bush walking trails within the Nith River Peninsula enclave with convenient access to Lions Park. The home offers three generous bedrooms, 2 1/2 bathrooms and generous garage with a nicely sized backyard. Soaring 9' ceilings on the main floor offering an open concept kitchen with quartz counters, island, extended height upper cabinets and open connect onto the living and entertaining space. Main floor boasts luxury vinyl plank flooring throughout. Choose your finishes, features and colours to customize your home to suit your lifestyle. Basement offers look size windows and Three piece rough in for future bath. Don't miss the opportunity to own this exceptional home in an outstanding pristine community coming to Paris! (id:60626)
Royal LePage Macro Realty
61 Delaware Avenue
Chatham, Ontario
Welcome to this meticulously maintained and extensively renovated two-storey home, bursting with historic farmhouse charm and nestled in a peaceful, park-like setting. Set on a generously sized, over 200' deep lot, this spacious 4-bedroom, 2-bathroom property offers a rare combination of timeless character and thoughtful modern upgrades—creating warm, inviting spaces that are perfect for everyday living, family life, and effortless entertaining. Step inside and feel instantly at home. The bright, open layout is filled with natural light and features a harmonious blend of original charm and contemporary design. Large garden doors lead to an expansive composite deck, offering the perfect place to host summer barbecues, or simply unwind and enjoy the tranquil surroundings. A true standout feature is the brand-new 24’x40’ gas-heated workshop, designed with versatility in mind. With oversized garage doors at both the front and back, it offers convenient drive-through access—ideal for projects, hobby vehicles or even a home-based business. Whether you're an entrepreneur, tradesperson, or enthusiast, this space delivers the functionality you've been looking for. Outside, the beautifully landscaped yard feels like your own private retreat. Mature trees provide shade and privacy, while a hot tub under a covered gazebo invites relaxation in every season. An amazing 12’x16’ treehouse adds a touch of fun and adventure for the kids, and a fully functional greenhouse allows for year-round gardening. A matching 12’x16’ shed provides ample storage for outdoor tools and equipment. Whether you're inside enjoying the cozy farmhouse style or outside soaking in the natural beauty, this home offers an exceptional lifestyle opportunity. A truly unique property that must be seen to be fully appreciated. More than just a home—this is where your next chapter begins. (id:60626)
Royal LePage Peifer Realty (Dresden)
1159 Harmony Road
Belleville, Ontario
Welcome to 1159 Harmony Rd, a well maintained bungalow nestled in a peaceful rural setting just 10 minutes from Belleville, and within the sought after Harmony Public School District. The lower level has been improved to accommodate extended family or can be tenanted. The living area is generous and upgraded with newer kitchen and bath. There is an additional garage for storage at the back of the property with an added greenhouse insulated and heated for year round use. 5000 W Solar System (net metering builds credit with Ontario Hydro and a large Battery bank for standby power. Hassle free with very little maintenance required. Lots of additional storage in basement. This home offers the perfect balance of family living and work from home opportunities. Enjoy the private unobstructed views front and back. List of features at Documents. (id:60626)
RE/MAX Quinte Ltd.

