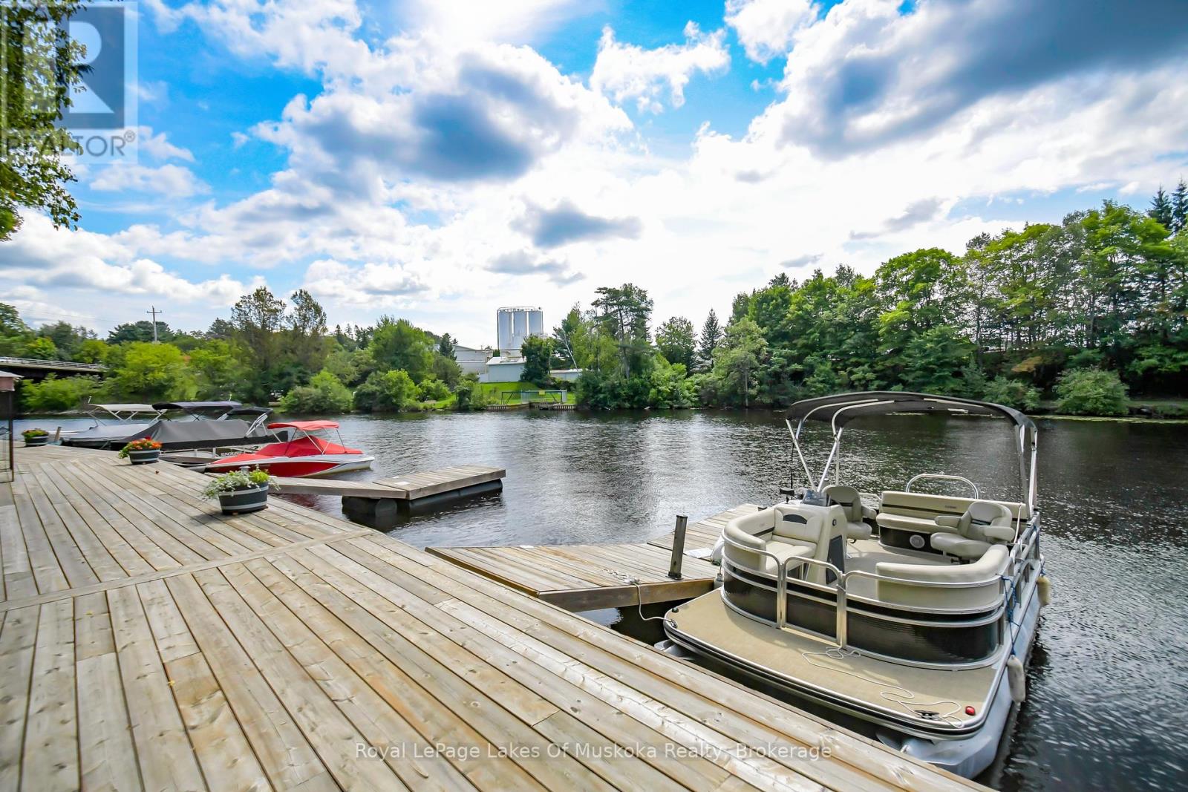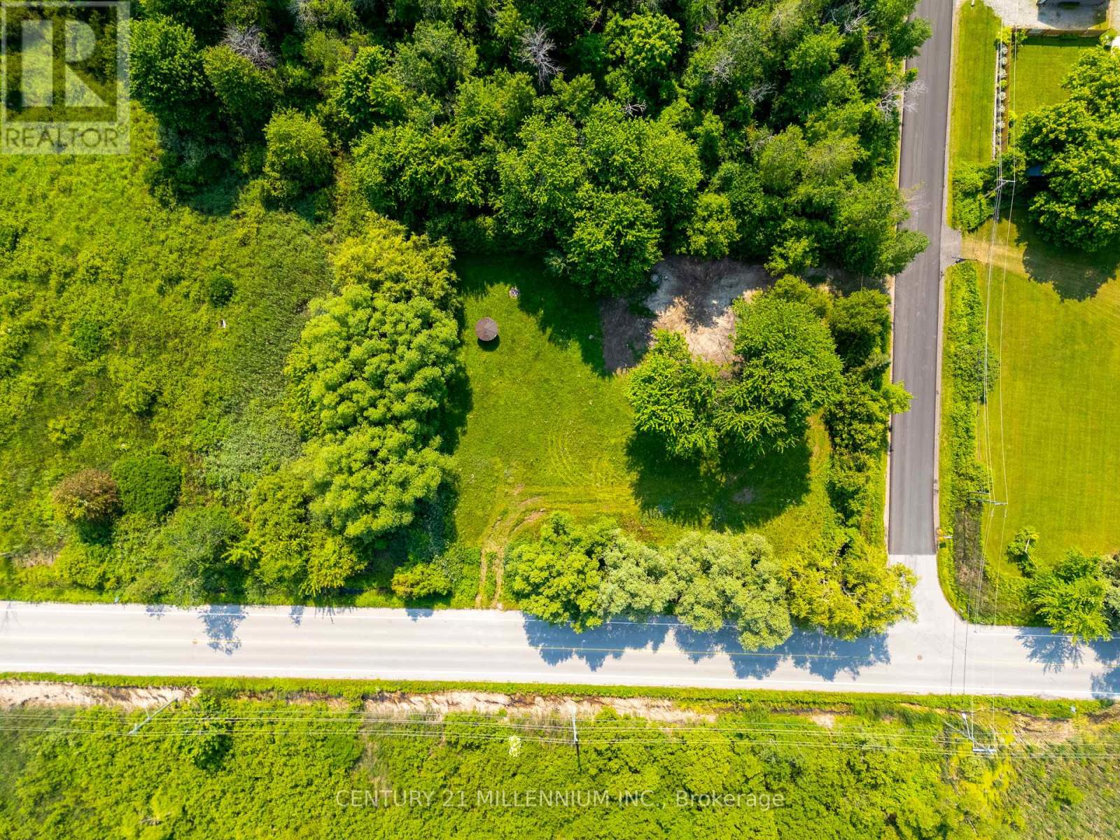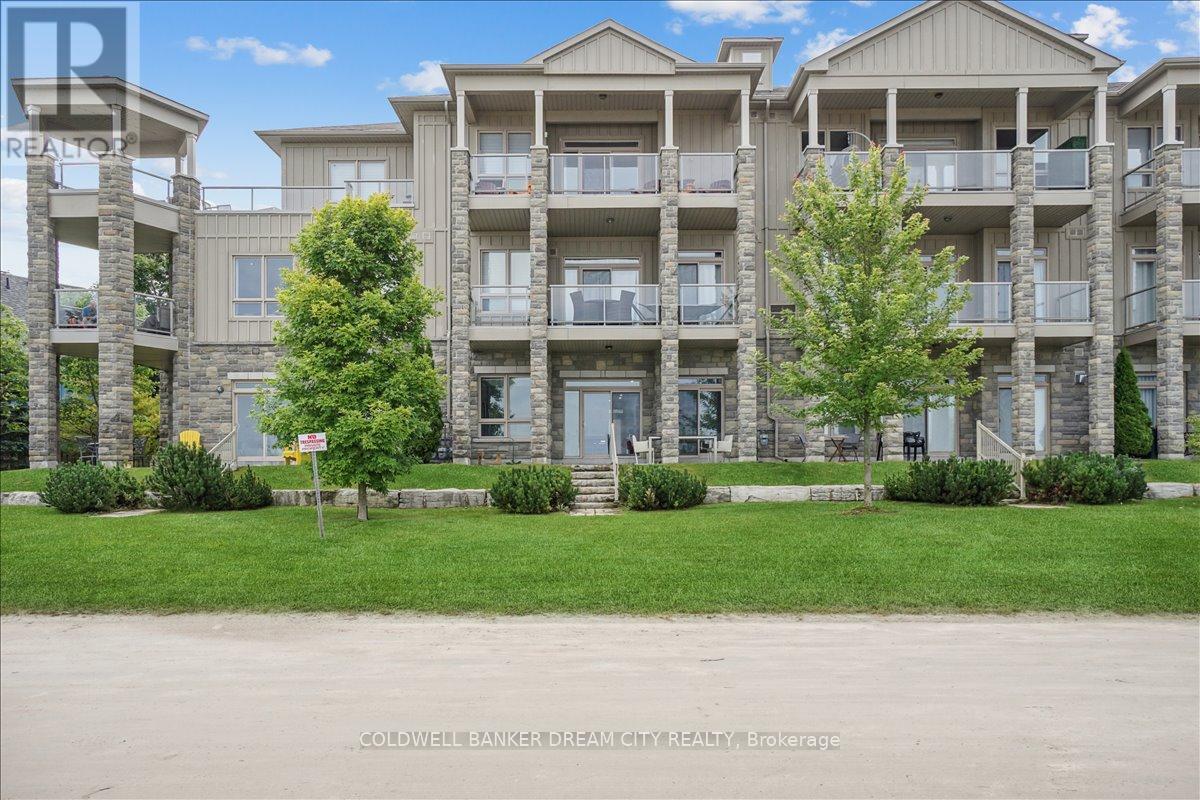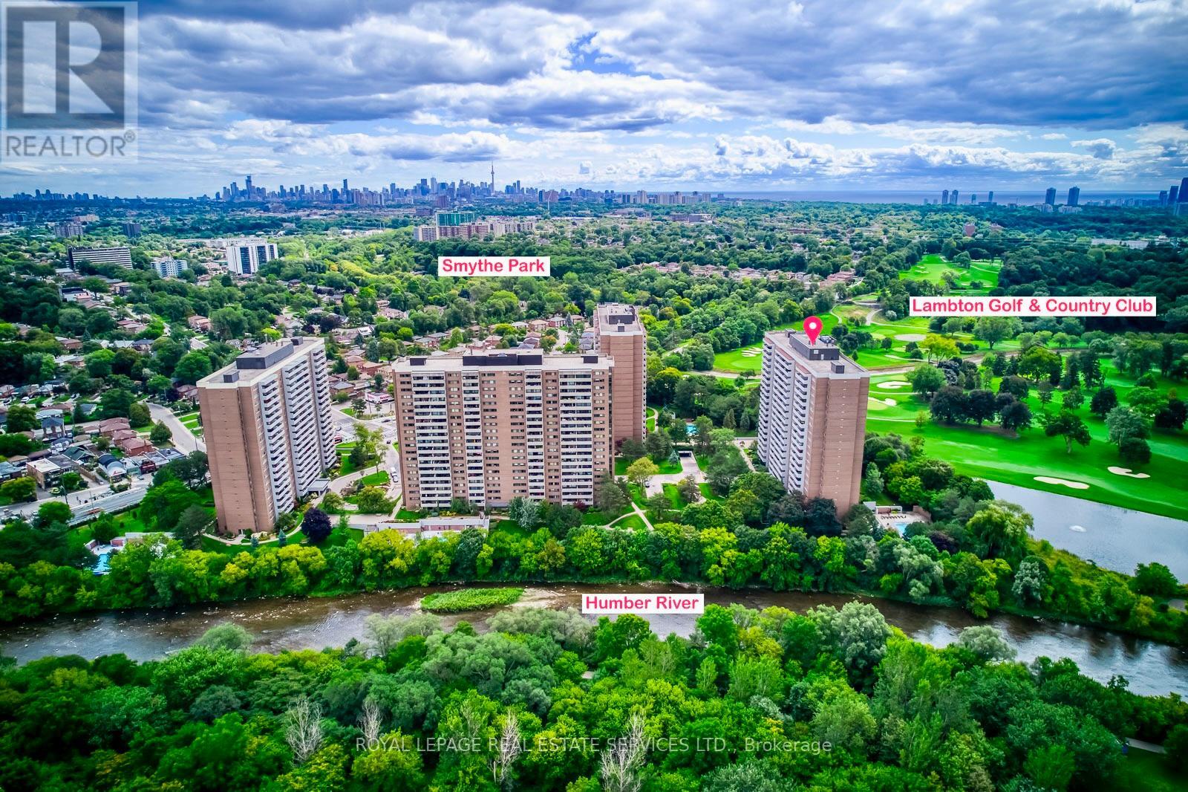1006 Chinook Winds Meadow Sw
Airdrie, Alberta
The thoughtfully designed BRAND NEW Carlisle 2 offers 4 bedrooms, 3.5-bathrooms and over 2,500 sqft of developed living space over three levels. With a main floor office / flex space + upper level bonus room and a private side-entrance to the professionally developed basement, this home offers 3 living areas, a home office space and plenty of bedrooms and bathrooms for a growing family! Situated on a sunny lot with a south-west front exposure, this home offers optimal natural light, creating a bright and open living space all day long. The open-concept main level features 9 ft ceilings, luxury vinyl plank flooring, and large windows at the front and rear of the home, allowing natural light to flood the space all day long. The flex room is perfect for a home office or children's play area, located at the front of the home overlooking the street. The kitchen is centrally located, overlooking both the dining and living rooms. This gourmet kitchen is equipped with full-height cabinetry, a suite of stainless-steel appliances, including a chimney hood fan and built-in microwave. The kitchen also features an island with a flush eating bar, quartz countertops, and a spacious corner pantry. The expansive living room seamlessly connects to the dining area and kitchen, creating the ideal space for entertaining or for families with young children. Double patio doors create a wall of windows along the back of the home, providing the perfect view overlooking the backyard while allowing natural light to flood the main level all day long. The main level is complete with a 2pc powder room. The upper level offers three bedrooms, with a central bonus room providing separation between the primary suite and the secondary bedrooms. The primary suite is flooded with natural light and features a large walk-in closet, a 5-piece ensuite with dual sinks and a privacy balcony off of the primary suite. Two additional bedrooms, a full 4-piece bathroom, and a generously sized laundry room complet e this level. The lower level of the home has been professionally developed to match the rest of the home and features an expansive 17'6"x12' recreation room + an 11'6"x6'6" flex room in addition to the fourth bedroom and another full bathroom + storage. Completing the exterior of the home is a private backyard with a double concrete parking pad with concrete curb walls - making future garage development that much easier and less expensive! This new home is fully move-in ready in the new community of Chinook Gate! Builder warranty + Alberta New Home Warranty is included with the purchase of this beautiful brand new home - allowing you to purchase with peace of mind. Perfect for a growing family, investors, or those wanting to downsize without compromising on space. (id:60626)
Charles
1215, 200 2 Avenue
Dead Man's Flats, Alberta
Welcome to an exceptional investment opportunity at Sparrowhawk Lodge! This stunning second floor, short-term rental in a brand-new condominium is fully turn-key, offering luxury at every corner with high-end finishes and meticulous attention to detail. The unit boasts breathtaking views and a private covered deck complete with a BBQ, perfect for enjoying the serene surroundings. Ready for its next discerning owner, this property provides both comfort and convenience in a resort-style short term rental community. Sparrowhawk Lodge offers an array of upscale amenities, including heated underground parking, dedicated ski and bike storage, a year-round heated outdoor swimming pool and hot tub, two communal fire pits, a state-of-the-art fitness center, a charming coffee shop, and an on-site liquor store—all just steps from your front door. For those who love the great outdoors, you're only 5 minutes from Canmore and 25 minutes from the world-renowned town of Banff. If you're an avid skier, here's your one stop shop to earn extra income, and have a place to stay during your trips to the mountains! This luxury property is a proven success on the short-term rental market, consistently performing with exceptional bookings. If you’re looking for a solid return on investment, this is your opportunity to own in one of Alberta's most desirable locations. *PLEASE NOTE- LIST PRICE DOES NOT INCLUDE GST* (id:60626)
Onyx Realty Ltd.
102 33540 Mayfair Avenue
Abbotsford, British Columbia
Rare opportunity - Pristinely maintained over 1200 Sqft 3-BEDROOM 2-BATHROOM home + a 409 sqft wrap around patio in one of Abbotsford's most sought-after buildings The Residences at Gateway. First time to the market since purchased from the developer. Featuring 9' ceilings, open concept, huge rooms, gourmet gas range cooking, quartz counters, AIR CONDITIONING, massive laundry room with storage flex space. Enjoy luxury living with high quality finishings throughout & a patio ideal for relaxing or entertaining. Includes 2 PARKING stalls+ 1 Large storage locker. Close to Mill Lake, UFV SHOPS, hospital, Hwy 1 & more. Walk to restaurants cafes, parks & transit while enjoying the peace of a quiet well-maintained community. A true gem - Book your private appointment today! (id:60626)
Engel & Volkers Vancouver
310 9171 Ferndale Road
Richmond, British Columbia
Bright and Functional 2-Bed + Den in Central Richmond This well-maintained home offers 2 bedrooms, 2 full bathrooms, and a versatile den - perfect for a home office or guest space. Located just minutes from Richmond Centre, parks, schools, the library, and countless dining options, convenience is at your doorstep. The unit has been freshly painted and features stainless steel appliances, granite countertops, and a spacious primary bedroom complete with a walk-in closet and ensuite bath. Enjoy an east-facing covered patio filled with natural light. One parking stall included. Openhouse: Saturday 3:00-5:00pm (id:60626)
Luxmore Realty
401 - 31 Dairy Lane
Huntsville, Ontario
This may be the opportunity you have been waiting for. A three bedroom 4th floor corner unit in the waterfront condo community known as Algonquin Landing. This 2,030 sqft home features amazing natural light and an incredible open concept living space with high ceilings and a water view from the balcony. All bedrooms are very generous, with a main 3pc bath, primary 4pc ensuite bathroom, walk-in closet and a laundry/utility room. The size of the space will amaze you. Underground parking is heated and secure and you also have a private storage locker. Set on the shores of the Muskoka River, you can swim at you leisure or go for a paddle with access to Lake Vernon, Fairy Lake and beyond...! Walking distance to shopping and restaurants. These units are rare and are not often listed for sale. Now is your chance. (id:60626)
Royal LePage Lakes Of Muskoka Realty
1027 Chapman Street
Innisfil, Ontario
Introducing A Remarkable Opportunity To Bring Your Dream Home To Life Amidst The Tranquil Beauty Of Innisfil. This Corner Lot Boasts An Enviable Location Just Minutes Away From The Beach. Imagine The Possibilities As You Envision Crafting Your Own Sanctuary In This Idyllic Setting. With Ample Space To Build And Create, the canvas is yours to shape according to your desires. Whether It's A Charming Cottage Retreat, A Modern Masterpiece, Or Anything In Between, Privacy Is Paramount In This Secluded Enclave, Offering A Retreat From The Hustle And Bustle Of City Life While Still Being Within Easy Reach Of Urban Amenities. Here, Tranquility Reigns Supreme, Providing A Sanctuary To Unwind And Reconnect With Nature. LSRCA Development Potential Review Letter - 1027 Chapman Street is available upon request and the topographic survey is available (id:60626)
Century 21 Millennium Inc.
106 1169 Nelson Street
Vancouver, British Columbia
Welcome to Greenhorn in the heart of the West End. This 2 bedroom, 1 bathroom ground floor, corner condo is just under 800 sqft. The thoughtfully designed layout features separated bedrooms for optimal privacy-perfect for roommates, guests, or a home office. The kitchen, bathroom and flooring has been modernized. The expansive patio faces towards the building courtyard providing a little nature in urban living. Walking distance from Sunset beach, the seawall, Davie Village, and Robson Street. This location offers ideal walkability to some of Vancouver´s best dining, shopping, and outdoor activities. Includes parking and storage. Please contact your realtor for showing. (id:60626)
Rennie & Associates Realty Ltd.
111 - 764 River Road E
Wasaga Beach, Ontario
Your dream of owning a beachfront property is here ! This West-facing garden suite boasts unobstructed views of the beach breathtaking views of sunsets over the bay., FULLY UPGRADED Open-concept floorplan, perfect for entertaining. Flooded with natural light with high ceilings , spacious & bright well-proportioned rooms, , Ceramic tiles and hardwood floors throughout suite , Upgraded washrooms vanities , glass shower doors, stacked front-load washer/dryer & tons of storage space. Outdoor features include a gas BBQ hook-up, front & back water connections, both parking & locker with many visitors parking. Experience resort-like living with the heated in-ground pool, clubhouse for large celebrations & play area for children. Enjoy the warm shallow waters Walks along the worlds longest fresh-water beach **EXTRAS** Enjoy cycling, cross-country ski trails with nearby activities & charms of Collingwood, Blue Mountain,## Selling Fully Furnished ## (id:60626)
Coldwell Banker Dream City Realty
405 - 240 Scarlett Road
Toronto, Ontario
The Lambton Square condominium community consists of four distinct towers, each forming a separate condo corporation with its own dedicated recreation facilities. This condo is ideally situated at 240 Scarlett Rd and offers exceptional access to a wide range of amenities. Public transit is steps away, with multiple bus routes along Scarlett and easy connections to Runnymede Station on the Bloor subway line. Daily conveniences are nearby: grocery stores, European bakeries, and local shops. For nature lovers, the building backs onto the Humber River trails and is a short stroll to James Gardens-perfect for walking, cycling, or simply enjoying the outdoors. Golf enthusiasts will appreciate having the prestigious Lambton Golf & Country Club next door. Unit 405 offers exceptional value for those seeking spacious & functional living. The unit offers a family-sized kitchen with a cozy breakfast nook, a proper dining room, and a generous sunken living room with an electric fireplace. When you step out onto the oversized private balcony, the first thing you notice is the Humber River flowing just right there. Surrounded by mature trees, it feels less like a condo and more like your own private home. Beautiful flooring runs through the main areas, with wood parquet in the bedrooms. The primary bedroom includes a large closet and a 4-piece ensuite. The second bedroom works beautifully as a guest room or home office. Both bathrooms are 4-piece, featuring built-in cabinetry, a shower enclosure, and a soaker tub. An ensuite laundry room with additional storage completes this well-designed space. The building offers top-tier amenities: outdoor pool, fitness centre, sauna, party/meeting rooms, car wash bay & bike storage. Whether you're looking to downsize or upsize into space that finally feels like home, you may want to consider this property. Relax by the pool, stroll or cycle the trails, or hit the gym -- lifestyle, comfort, and value all in one place. (id:60626)
Royal LePage Real Estate Services Ltd.
11118 125 St Nw Nw
Edmonton, Alberta
A rare opportunity to own a piece of Edmonton's history with this exceptionally well maintained 1912 heritage home nestled on a 150' x 50' lot. Move in ready, this home offers the perfect blend of character and modern upgrades. Captivating craftsmanship & original detailing, 8 baseboards, sun filled living spaces and wood burning fireplace in the living room. Enjoy morning coffee in the charming sunroom, French doors lead to an elegant formal dining room, and the kitchen features an island with ample prep space. Upstairs, the primary bedroom includes a west facing martini deck, perfect for enjoying evening sunsets. The landscaped backyard is complete with a newer deck, hot tub, fire pit, privacy fencing and detached oversized garage. Recent upgrades include: windows & furnace (2024), shingles & hot water tank (2023); eaves & insulation (2022); wood stove with catalytic converter (2021) - all providing peace of mind & long tern value. Walking distance to 124 St shops, cafes, restaurants and more ! (id:60626)
Homes & Gardens Real Estate Limited
1565 Beaverbrook Avenue
London North, Ontario
Comfort,Convenience and Location,this home has it all.Welcome to 1565 Beaverbrook Ave located conveniently in one of the North Londons most sought-after communities. - a stunning,fully detached home offering approx 2300 square feet of total living space with 4 bedroom,1 loft on top floor, 2.5-bathroom home in one of London's most desirable neighborhoods, that has been well-cared-for. This beautifully upgraded home offers modern comfort with 9 ft ceilings on the main floor,and a bright open-concept layout.A big living room with lot of natural light and an open kitchen with plenty of cabinet space connected to the dinette Upstairs, you'll find three generous size bedrooms, including a large primary suite with a two double door reach-in closet and 3 piece private ensuite. The rest of the 2 bedrooms are all great in size, each featuring large closets, big windows with natural light, and easy access to a well-appointed, good-sized main bathroom.Well maintained landscaped backyard with huge deck for your evening get togethers and some quality family time.Backing onto a peaceful ravine, you will enjoy stunning views and added privacy.Basement is professionally renovated and is in sync with rest of the house and has additional bedroom and laundry room.Located close to North London Costco,schools,parks,banks,shopping centres,restaurants,and more.This home offers the perfect blend of style,space,and convenience and added privacy with no rear neighbours.This is a rare opportunity to own a solid, spacious home in a premium location. Don't miss your chance to make this your forever home!!A must-see in North London! (id:60626)
Save Max Achievers Realty
1303 Podersky Wd Sw
Edmonton, Alberta
Are you searching for an exceptional investment property or the perfect starter home in a vibrant community? This elegant duplex in Paisley at Heritage Valley offers over **1,695 sq. ft. of living space**, 5 bedrooms, 3.5 bathrooms, and a double attached garage. It also features a spacious **700 sq. ft. one-bedroom legal basement suite**, fully equipped with appliances. Conveniently located next to a walking path and currently generating **\$3700 per month in rental income** with tenants who would like to stay, this home is an excellent turn-key investment opportunity. Paisley is a sought-after neighborhood with an off-leash dog park, scenic walking trails, playgrounds, and the convenience of a future LRT line and hospital. Whether you’re a first-time buyer, investor, or growing family, this property is a smart and versatile choice. (id:60626)
Initia Real Estate
















