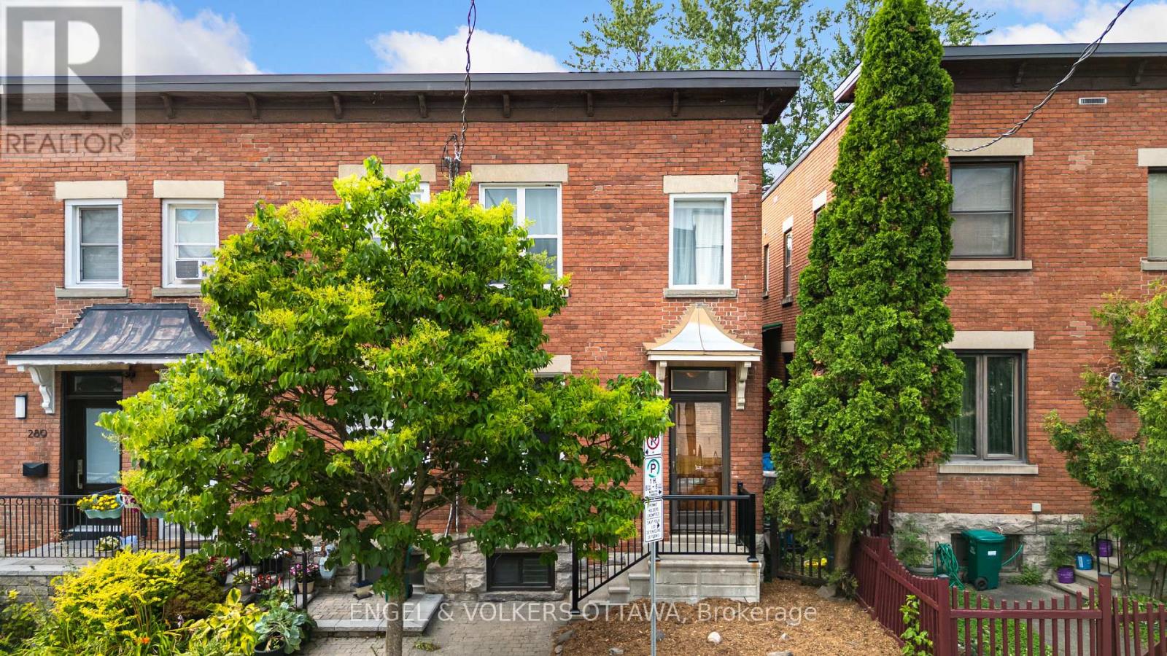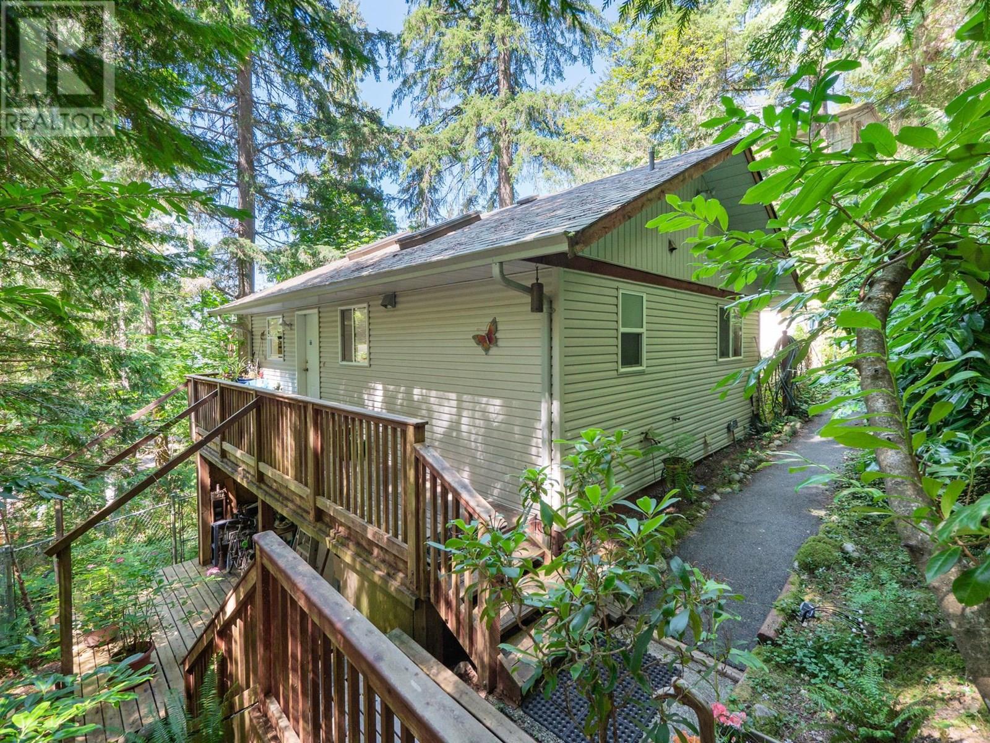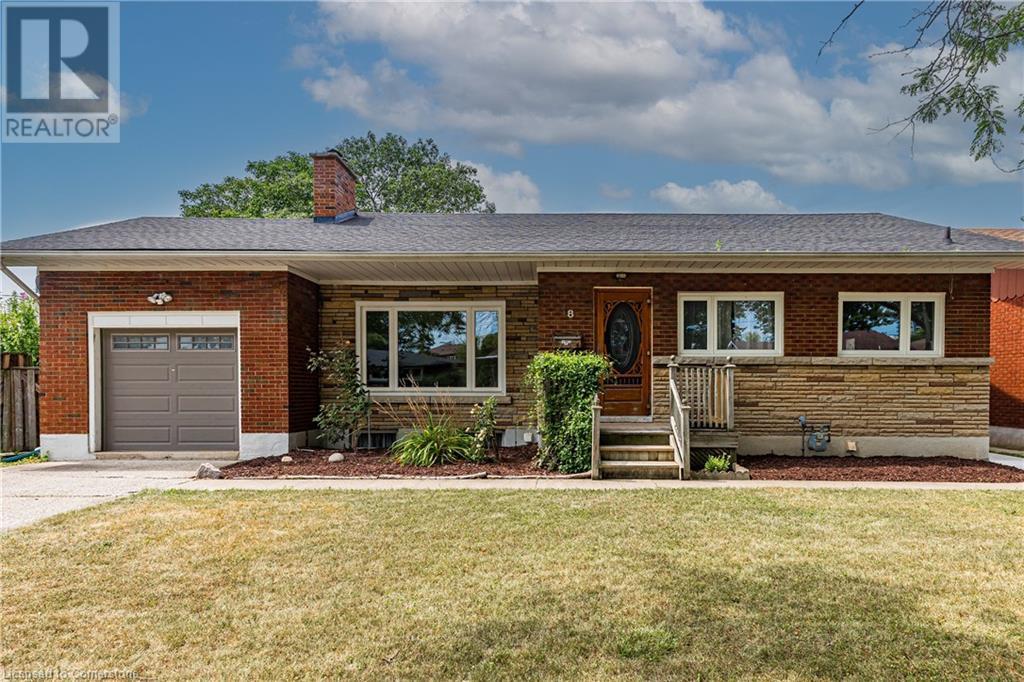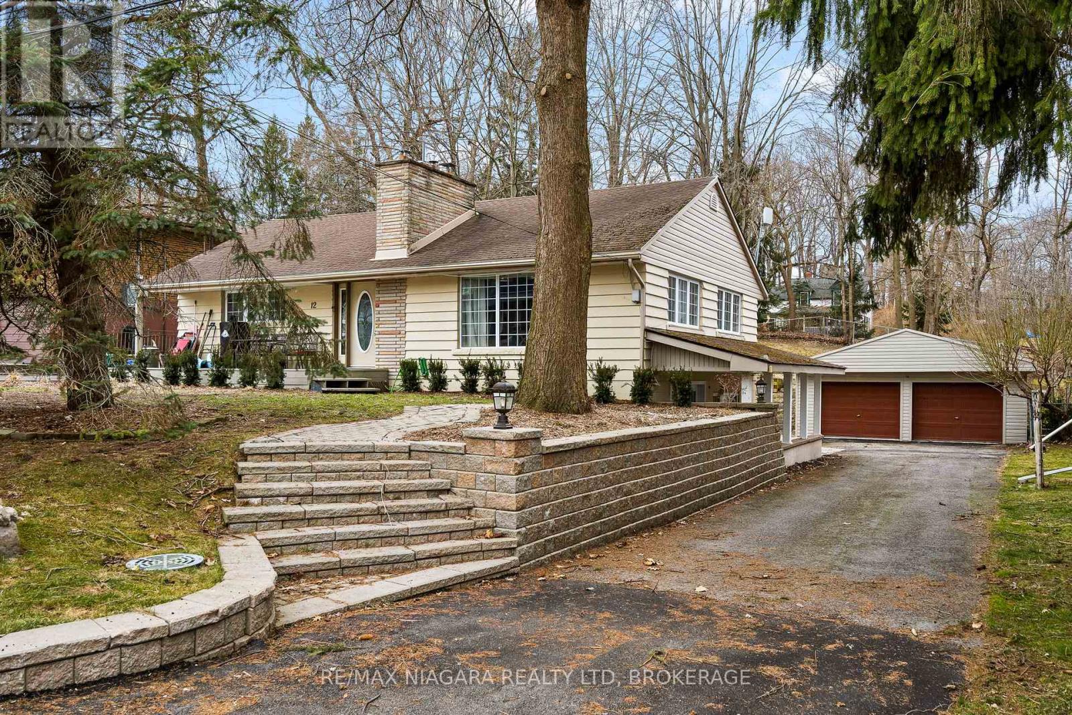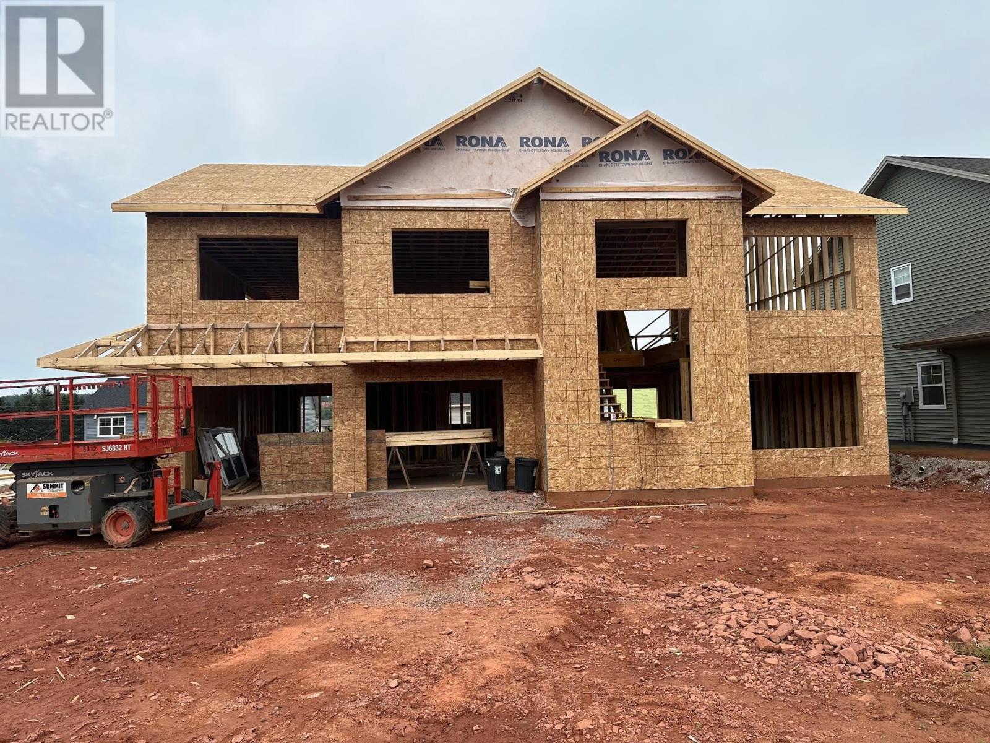207 6285 King George Boulevard
Surrey, British Columbia
Spacious 2 Bed + Solarium, 2 Bath home in sought-after Panorama Ridge. Tenanted with strong rental income, cash-flow positive investment! Built by award-winning Maskeen Group with A/C, forced air heating, on-demand hot water & energy efficient windows. Bright open-concept layout with quartz countertops, stainless steel appliances, and stylish cabinetry, leading to a covered balcony. Enclosed solarium offers ideal space for a home office, yoga space, or indoor garden. Bright and inviting bedrooms are complemented by a stylish ensuite and spacious closets. Located above commercial retail & restaurant space. Within walking steps to elementary & high schools, rapid transit, shopping & commuter routes. Residents enjoy a furnished lounge, gym, yoga studio, rooftop deck & outdoor kids' play area. (id:60626)
Team 3000 Realty Ltd.
293 Somerset Street E
Ottawa, Ontario
Ideally located in the heart of Sandy Hill, this bright and freshly painted 3-bedroom, 1.5-bathroom end-unit townhome offers a rare opportunity just steps from the University of Ottawa, LRT, parks, shops, and all the conveniences of downtown living. Currently tenanted and generating $2,700 per month, the property offers excellent flexibility with a month-to-month lease in place. The owner pays water (approx. $125 every two months), while tenants cover gas and hydro. The main level features a functional kitchen, convenient powder room, defined dining area, and a cozy living room with a gas fireplace. Upstairs offers three comfortable bedrooms and a full bathroom. The partially finished lower level includes a den or office currently used as a fourth bedroom, along with laundry and storage. Recent updates include interior paint (2025), full roof replacement (2024), some windows (2019), central A/C (2016) and a new furnace (2013). Parking may be available, subject to a waitlist - see agreement in attached documents. This is an exceptional opportunity for investors, students, or professionals seeking a prime location and reliable income in one of Ottawas most sought-after neighbourhoods. (id:60626)
Engel & Volkers Ottawa
6 Greenwich Avenue
Hamilton, Ontario
Step into stylish living at The Central Park Community. This beautifully built freehold townhome as good as new offers space, ideal for families or anyone looking for a modern, functional layout offers approx 1500 sqft. On the main level, you're greeted by a grand front foyer, a convenient powder room, and a spacious open-concept design that ties together the kitchen, dining, and living areas. The kitchen is a true highlight featuring quartz countertops, an island and breakfast bar, and stainless steel appliances that blends beautifully. The living room stretches across the entire back of the home, filled with natural light and perfect for cozy nights in or entertaining friends. Upstairs, larger than life primary bedroom includes a walk-in closet and a private ensuite washroom. Two additional well-sized bedrooms and a common bathroom round out the second floor, along with the convenience of upper-level laundry. The unfinished basement is ready for your personal touch(option to get a finished basement at an additional cost). Outdoor living is easy with a decent sized green backyard. Set in a sought-after neighbourhood with schools, shopping, parks, trails, and conservation areas nearby plus quick access to the LINC and Red Hill Parkway for easy commuting. Modern comfort, smart design, and a prime location this one is a must-see! (id:60626)
Save Max Re/best Realty
7027 Skana Crescent
Sechelt, British Columbia
Charming cottage nestled in tranquil Sandy Hook just a short stroll to the beach & only minutes from downtown Sechelt this 2-level home features vaulted ceilings, skylights & a cozy woodstove keeping things warm & inviting year-round. Thoughtfully constructed with durable Hambro steel floor joists, the home is solidly built & full of potential. Lower level includes a convenient kitchenette, making it ideal for guest accommodations, home office, or a potential suite conversion. The yard is partially fenced, offering a great space for pets or added privacy. Located on a quiet, no-through road in a neighbourhood known for its relaxed, coastal cabin vibes this property is perfect as a full-time residence, vacation home, or investment. Recent upgrades include a new roof & skylights in 2023. (id:60626)
RE/MAX City Realty
18 Masterson Drive
St. Catharines, Ontario
Welcome to 18 Masterson Drive, a spacious and versatile bungalow nestled on a quiet cul-de-sac in a desirable Glenridge neighbourhood of St. Catharines. With 6 bedrooms, 2 full bathrooms and 2 kitchens this home offers incredible flexibility for growing families, multi-generational living, or investors seeking proximity to Brock University. The functional layout provides ease of living, with generous living spaces and bedrooms across both levels. Large windows fill the home with natural light, and the lower level offers additional space for extended family or income potential. Whether you’re creating a comfortable family haven or exploring rental opportunities, this home adapts to your needs. Located just minutes from Brock University, Pen Centre Mall, local parks, public transit, and major highways, you’ll enjoy both convenience and community. The cul-de-sac setting offers added privacy, reduced traffic, and a family- friendly atmosphere, making it a smart choice for homeowners and investors alike. With space, location, and potential on your side, 18 Masterson Drive is a rare opportunity in one of St. Catharines’ most convenient and sought-after pockets. (id:60626)
Coldwell Banker Community Professionals
1 Mareve Avenue
Hamilton, Ontario
Detached Hamilton Beach House | 3 Beds | 2 Baths | Approx. 1,400 Sq.Ft. Where the Lake Becomes Your Backyard and Life Slows Down in the Best Way. Tucked away on a quiet, exclusive street just steps from the sand, 1 Mareve Drive is a hidden gem—an updated, character-filled beach house that offers year-round comfort with the relaxed feel of a weekend escape. Whether you're searching for a full-time home or a stylish getaway, this one-of-a-kind property delivers on charm, lifestyle, and incredible value. Step inside and instantly feel the warmth. The home has been thoughtfully updated with a breezy, modern coastal aesthetic—twarm wood floors, clean lines, and soft, natural textures. The kitchen is both functional and beautifully styled with contemporary finishes, and the bathrooms are fresh, bright, and renovated. Updates to the electrical, plumbing, windows, and doors ensure peace of mind and a truly move-in-ready experience. The flow of the home is effortless, offering comfortable living spaces filled with natural light. Step outside into your own private backyard oasis—a tranquil spot for morning coffee, evening wine, or alfresco entertaining under the stars. And when the beach calls, it’s right there—just steps from your front door. Enjoy walking trails, panoramic lake views, and the calming rhythm of the waves—every single day. You’d never guess you’re just minutes from downtown Hamilton and the QEW, making this the perfect blend of escape and accessibility. This is an incredible opportunity to own an affordable and charming beach home. Come experience life by the lake—you may never want to leave. (id:60626)
The Agency
410 Arthur Street
Orillia, Ontario
This beautifully updated bungalow is set on a generous, mature lot (59 x 174) in Orillias desirable West Ward. The open-concept main floor features a modern kitchen with a center island, breakfast bar, quartz countertops, and stainless steel appliances. The sun-filled living room boasts a large window that brings in abundant natural light. Offering 2+1 bedrooms and 3 bathrooms, the spacious primary bedroom includes a 3-piece ensuite, while the second bedroom is serviced by a stylish 4-piece main bathroom. The separate entrance to the lower level leads to a versatile space featuring a cozy rec room with a gas stove, an additional bedroom, gym, 2-piece bath, and a laundry room perfect for extended family or guests. Enjoy the expansive, private backyard complete with a fire pit area ideal for entertaining, and a gazebo for relaxing in the shade. A detached oversized garage is perfect for your car plus storage. Conveniently located near schools, shopping, Costco, and Highway 11 and Lake Simcoe perfect for commuters and families alike. (id:60626)
RE/MAX Hallmark Chay Realty
12 Cedar Street
Port Colborne, Ontario
Charming Duplex or Intergenerational Home in a Prime Lakeside Location! Discover the perfect blend of comfort, style, and investment potential in this beautifully updated duplex nestled in a sought-after residential neighbourhood. Whether you're looking for an intergenerational home or investment property, this turnkey home is waiting for you. Just a short walk to the lake, this home offers a serene retreat with no rear neighbours and the beauty of mature trees framing the property. The main-level unit features two spacious bedrooms, an inviting open-concept living and dining area, and a bright kitchen with oversized windows throughout the home that flood the space with natural light. The lower-level unit features modern renovations boasting a stylish open layout, heated floors, and a walkout to the private backyard, an ideal space for relaxation or entertaining. With separate driveways and a double detached garage, this property provides excellent flexibility for multi-generational living or rental income. A fantastic opportunity in a prime lakeside location. Don't miss your chance to own this unique duplex! (id:60626)
RE/MAX Niagara Realty Ltd
12 Cedar Street
Port Colborne, Ontario
Charming Duplex or Intergenerational Home in a Prime Lakeside Location! Discover the perfect blend of comfort, style, and investment potential in this beautifully updated duplex nestled in a sought-after residential neighbourhood. Whether you're looking for an intergenerational home or investment property, this turnkey home is waiting for you. Just a short walk to the lake, this home offers a serene retreat with no rear neighbours and the beauty of mature trees framing the property. The main-level unit features two spacious bedrooms, an inviting open-concept living and dining area, and a bright kitchen with oversized windows throughout the home that flood the space with natural light. The lower-level unit features modern renovations boasting a stylish open layout, heated floors, and a walkout to the private backyard, an ideal space for relaxation or entertaining. With separate driveways and a double detached garage, this property provides excellent flexibility for multi-generational living or rental income. A fantastic opportunity in a prime lakeside location. Don't miss your chance to own this unique duplex! (id:60626)
RE/MAX Niagara Realty Ltd
483 Ewing Street
Cobourg, Ontario
A welcoming multi level side split in Cobourg's developed West end, you will appreciate more than just the location of this charming home! Nestled on a corner lot with streetscape views, new deck on the North entrance, detached garage/workshop, ample parking and well maintained grounds. The interior of this 3 bedroom home provides a semi open concept on the main level, spacious living room/dining and refreshed kitchen. Finished lower level with family room, laundry and plenty of usable storage, separate entrance to side yard and equally as bright given the split levels. This home is well suited for various buyers, whether you are considering a downsize or starting out, even a growing family, this could be your next move. Close proximity to desirable schools, walking distance to downtown and all amenities and classic curb appeal make for a great combination. You will appreciate the ability to personalize the interior spaces, set up roots in a welcoming community and enjoy the features abundant that this property has to offer. Features; Corner Lot, Multi Level Layout, Semi Open Concept, New Deck & Railing, Detached Garage/Workshop, Finished Lower Level, Additional 4th Level & Storage, Basement Walk Up, Low Maintenance Exterior, Ample Parking (id:60626)
Bosley Real Estate Ltd.
43 Hudson Avenue
Charlottetown, Prince Edward Island
Step inside this splendid five-bedroom residence, where multi-generational living is elevated to a whole new level of comfort and convenience. Situated in a prime location, this home is nestled in one of Charlottetown's newest neighbourhoods, a stone's throw from top-rated schools and all the essential amenities. This house exudes elegance and modernity, boasting an open-concept kitchen that is the heart of the home. Vaulted ceilings rise above, while the large island beckons family and friends to gather. Solid surface countertops and abundant storage make this space both stylish and practical. The adjacent living room, warmed by a feature wall fireplace , invites relaxation and togetherness. The master suite is a sanctuary of serenity, complete with a glass-enclosed custom shower and a walk-in closet that will delight even the most fashion-conscious. The main floor also offers the convenience of a laundry room, ensuring household tasks are effortlessly managed. Additional bedrooms are generously sized, offering ample space for family, guests, or a home office. The property includes a self-contained apartment/in-law suite, which presents a golden opportunity for rental income or a private space for extended family, with its own bedroom, bathroom, laundry, and separate lower patio entrance. Energy efficiency is at the forefront, with two heat pumps providing year-round climate control, while the attached double car heated garage provides a warm welcome home, no matter the weather. This residence truly caters to the needs of families of all sizes, promising a blend of luxury, comfort, and versatility. Welcome to your new family haven. Note these photos are from a previous build by this builder, estimated completion date is end of August. (id:60626)
RE/MAX Charlottetown Realty
410 Arthur Street
Orillia, Ontario
This beautifully updated bungalow is set on a generous, mature lot (59 x 174) in Orillia’s desirable West Ward. The open-concept main floor features a modern kitchen with a center island, breakfast bar, quartz countertops, and stainless steel appliances. The sun-filled living room boasts a large window that brings in abundant natural light. Offering 2+1 bedrooms and 3 bathrooms, the spacious primary bedroom includes a 3-piece ensuite, while the second bedroom is serviced by a stylish 4-piece main bathroom. The separate entrance to the lower level leads to a versatile space featuring a cozy rec room with a gas stove, an additional bedroom, gym, 2-piece bath, and a laundry room — perfect for extended family or guests. Enjoy the expansive, private backyard complete with a fire pit area ideal for entertaining, and a gazebo for relaxing in the shade. A detached oversized garage is perfect for your car plus storage. Conveniently located near schools, shopping, Costco, and Highway 11 and Lake Simcoe — perfect for commuters and families alike. (id:60626)
RE/MAX Hallmark Chay Realty Brokerage


