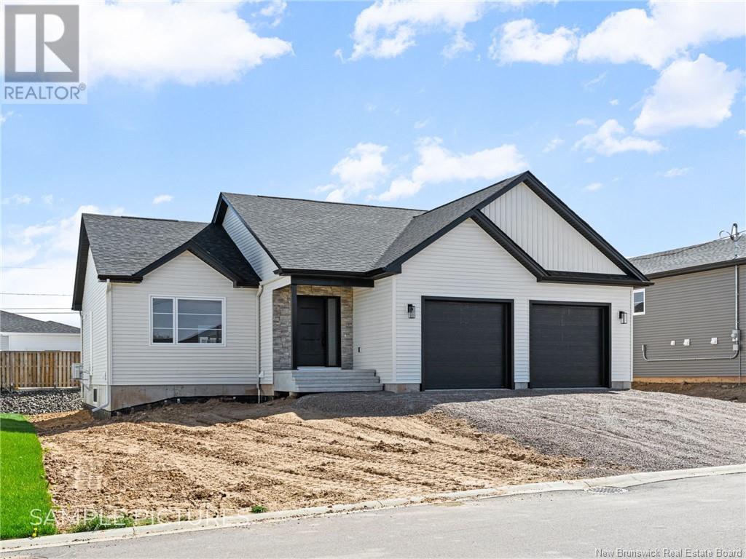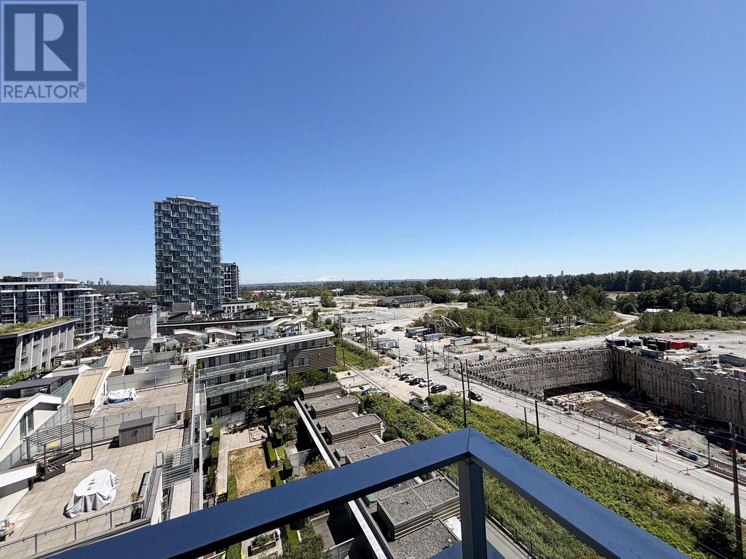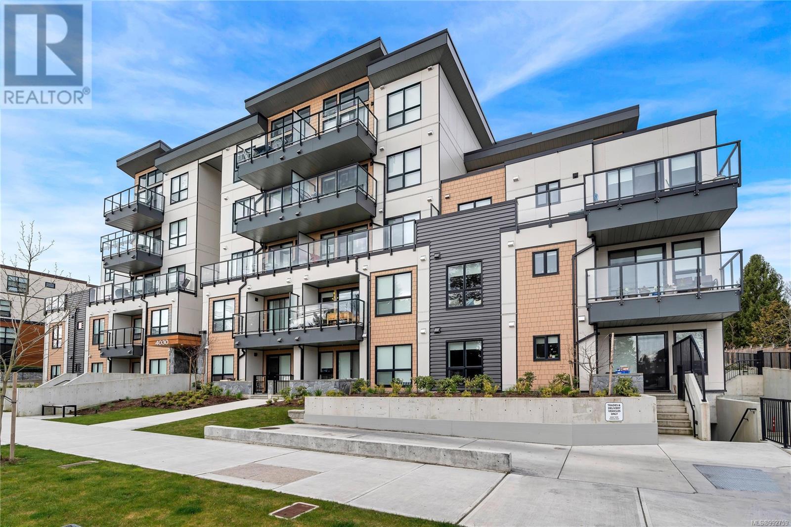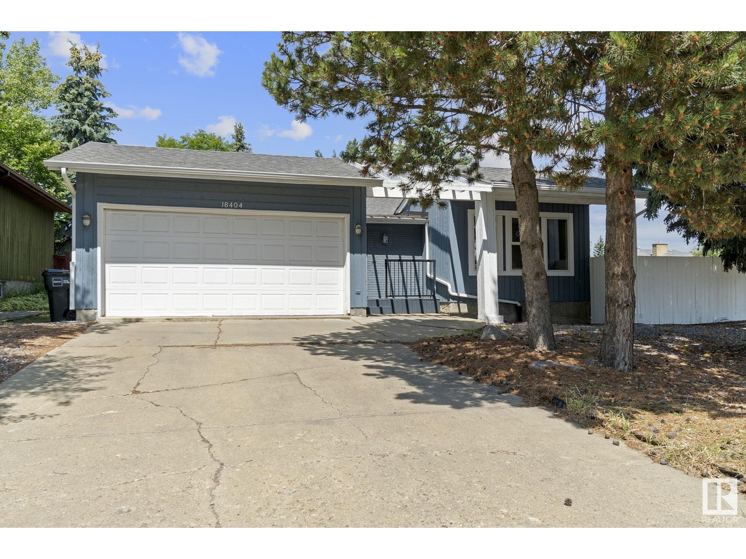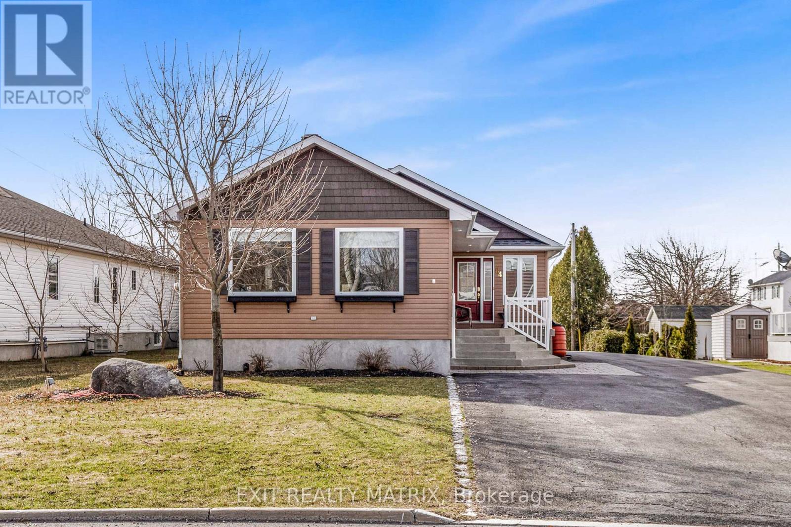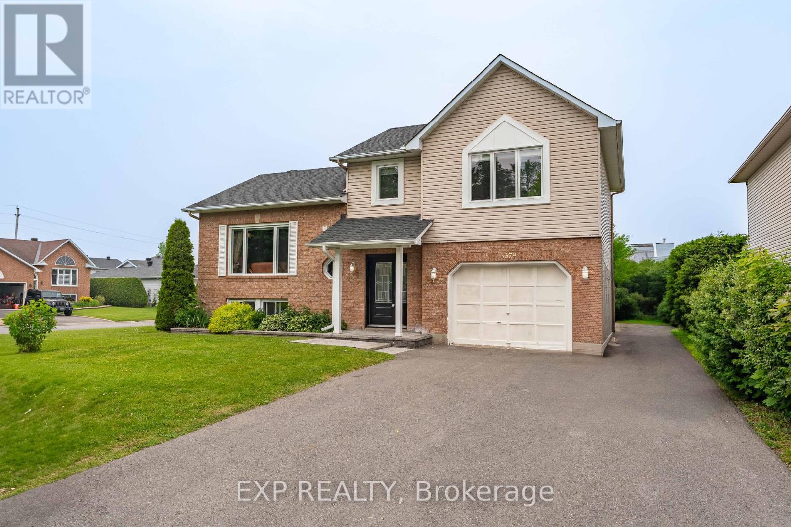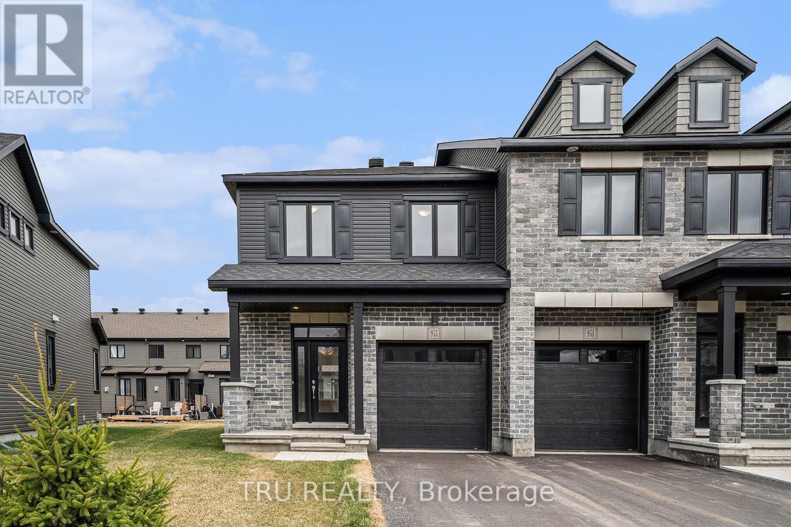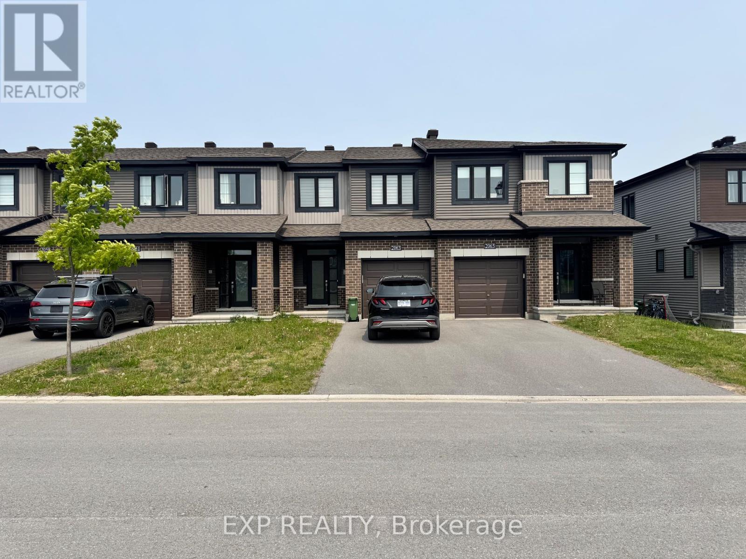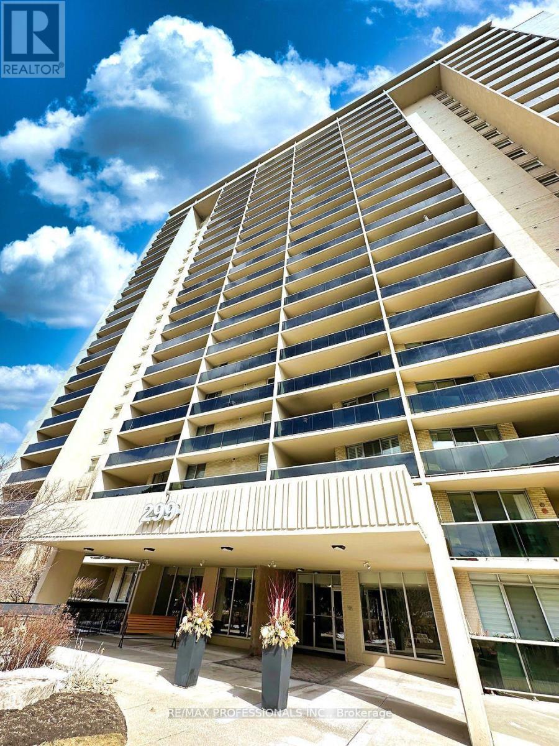450 Gaspé Street
Dieppe, New Brunswick
HOUSE MODEL 3 : CLICK ON MULTIMEDIA TO CHOOSE YOUR LOT | IN-LAW SUITE POTENTIAL | SAMPLE PICTURES | This beautifully designed new construction boasts a modern OPEN-CONCEPT layout that combines the kitchen, dining area, and spacious living room, creating a bright and welcoming atmosphere. The kitchen is the focal point, featuring a CENTRAL ISLAND perfect for meal prep or socializing. From the dining area, step out onto a COVERED DECK that leads to an ADDITIONAL OPEN DECK, ideal for enjoying the outdoors. Upon entering, you'll find the foyer with a coat closet and stairs leading to the lower level. The main floor includes THREE bedrooms, highlighted by a master suite with a WALK-IN closet and PRIVATE ENSUITE. A 4-piece bathroom and a convenient LAUNDRY ROOM round out the main level, ensuring both comfort and practicality. A key feature of this home is the ability to personalize your spaceselect your preferred finishes from a range of pre-selected packages, including flooring, backsplash, and cabinet colours. The unfinished basement provides endless possibilities, from a home gym to a media room, or additional storage, even an IN-LAW SUITE. Located in a new, centrally located neighbourhood in Dieppe, this home is close to schools, CCNB, bus routes, restaurants, and shopping. Make this modern home your own and enjoy a perfect blend of style, comfort, and customization! Call us today! (id:60626)
Exit Realty Associates
1001 3438 Sawmill Crescent
Vancouver, British Columbia
Modern 1 Bed + Flex, 1 Bed East-facing home at MODE in the River District. Enjoy river and mountain views, 9' ceilings, and a high-efficiency heating/cooling system in this thoughtfully designed condo. The gourmet kitchen features premium appliances including a gas range, wall oven, built-in microwave, integrated fridge and dishwasher, plus quartz countertops and backsplash. Highlights include a walk-in closet with built-ins, 1 EV parking stall, and 1 storage locker. Exceptional building amenities: screening room, hot tub, full gym, yoga studio, entertainment lounge with chef's kitchen, work hub, and daytime concierge. Just steps to Fraser River trails, shops, restaurants, Save-On-Foods, and close to Fraserview Golf Course. (id:60626)
Magsen Realty Inc.
205 4030 Shelbourne St
Saanich, British Columbia
Location, Location, Location!! Welcome to The Affinity! This modern 1-bedroom PLUS DEN, 1-bathroom condo offers 738 sqft of contemporary living space with a south-facing balcony that brings in plenty of natural light. Built in 2023, this like-new energy-efficient home features hardwood flooring, and a central air heating/cooling system for year-round comfort. The sleek kitchen is equipped with high-end stainless-steel appliances and quartz countertops. Additional perks include in-suite laundry, secure underground parking with EV charging, and a separate storage locker. The Affinity is pet-friendly with no age or rental restrictions and full home warranty coverage. Located in the desirable Gordon Head area, close to UVic, parks, recreation centre, restaurants, and shopping. This is an ideal home for first-time buyers, investors, or those looking to downsize. Do not miss this opportunity! (Tenanted. Fixed-term contract till August 31, 2025. $2400 plus utilities. Showings 1-3 pm on Saturdays ONLY. Over night notice required. Pictures were taken before tenant moved in. Floor plan by Stellar Real Estate Marketing; verify if important. No lockbox; listing agent will present. Seller request no photo.) (id:60626)
Fair Realty
18404 66 Av Nw
Edmonton, Alberta
Welcome to this beautifully renovated gem nestled in Ormsby Place, one of West Edmonton’s most sought-after neighbourhoods. This spacious bungalow sits on a large corner lot and offers over 3,000 sqft of total living space, including 6 oversized bedrooms, 3 upgraded full bathrooms, and a fully finished basement with a separate side entrance. The main floor welcomes you with bright open-concept living, featuring laminate floors, a cozy wood burning fireplace, and a modern chef’s kitchen complete with stainless steel appliances, quartz countertops, a large island, and sleek tile backsplash. The basement features its own kitchen, laundry, 3 large bedrooms, a full bathroom, and a spacious living area ideal for in-laws or a potential rental suite. Step outside to a generous backyard featuring mature trees and a spacious deck, the perfect spot for entertaining, relaxing, and enjoying the outdoors in privacy and comfort. This home is truly a show stopper & in a prime location. Don't miss out! (id:60626)
Royal LePage Arteam Realty
84 Anik Street
North Glengarry, Ontario
**** OPEN HOUSE SUNDAY AUG 3RD 10AM-12PM. IN LAW SUITE - Welcome to this updated open-concept bungalow offering a rare blend of residential comfort and commercial flexibility. Located on a deep town lot in a desirable neighborhood, this home features a modern, functional kitchen with ample storage, two main-floor bedrooms, and hardwood, ceramic, and laminate flooring throughout. The fully finished basement includes a complete in-law suite perfect for extended family or guests. Enjoy the convenience of both a carport and a detached garage, providing plenty of parking and storage. This versatile property is ideal for multigenerational living or those running a home-based business. Walk to shops, restaurants, and schools while enjoying the privacy and space this unique property provides. A true opportunity to live, work, and thrive in the heart of the community. Zoning C-1-IH (id:60626)
Exit Realty Matrix
1780 Plainridge Crescent
Ottawa, Ontario
Welcome to this charming 3-bedroom, 2.5-bathroom home located in the sought-after Notting Hill neighborhood of Orleans. The main floor boasts 9-foot ceilings, hardwood flooring, and an open-concept layout, seamlessly connecting the kitchen with quartz countertops, dining, and living areasperfect for both everyday living and entertaining. Upstairs, you'll find three spacious bedrooms, including a comfortable primary suite. The lower-level rec room offers additional living space, complete with a cozy fireplace, ideal for movie nights or a relaxing retreat. Step outside to enjoy the backyard deck, perfect for summer entertaining, along with a small shed for extra storage. With no front or rear neighbors, you'll love the added privacy and peaceful surroundings. This home is conveniently located within walking distance to elementary and high schools, grocery stores, coffee shops, and restaurants. Don't miss outschedule your viewing today! (id:60626)
RE/MAX Hallmark Realty Group
3379 Descotes Circle
Clarence-Rockland, Ontario
Welcome to this charming 3-bedroom, 2-bath home in Rockland situated on a large private corner lot, surrounded by a mature cedar hedge for added privacy. This well-maintained property features a newer roof and a spacious, functional layout perfect for families or first-time buyers. The main level boasts a bright and inviting living area with direct walk-out access to the rear yard - ideal for entertaining or relaxing outdoors. A convenient powder room is also located on this level. The kitchen is equipped with stainless steel appliances, ample cabinetry, and flows seamlessly into the dining room and cozy family room. Upstairs, you'll find three generously sized bedrooms and a full bath, offering plenty of space and natural light. The fully finished lower level features a large recreation room, adding valuable living space to this already spacious home. Enjoy the convenience of a large and deep garage, perfect for extra storage. (id:60626)
Exp Realty
953 Cologne Street
Russell, Ontario
Discover the perfect blend of comfort, style, and convenience in this stunning brand new 3-bedroom townhome by Valecraft Homes. Nestled in the charming community of Place St. Thomas, just 35 minutes from downtown Ottawa, this thoughtfully designed home offers modern living in a peaceful, family-friendly setting. Step into a bright and spacious open-concept layout, where the elegant kitchen flows seamlessly into the great room and dining area, ideal for entertaining. Rich hardwood floors add warmth and sophistication throughout the main, while the large calming ensuite provides a perfect private retreat. Enjoy bonus living space in the finished basement, complete with a gas fireplace, perfect for movie nights or hosting friends. Whether you're a growing family or looking to downsize without compromise, this townhome has it all. Welcome home to Embrun, where small-town charm meets modern living. (id:60626)
Tru Realty
2063 Caltra Crescent
Ottawa, Ontario
Welcome to 2063 Caltra Cres, a 2022-built Minto Haven townhome in the vibrant community of Half Moon Bay, Barrhaven. This 3-bedroom, 3-bathroom freehold property offers a smart layout, modern finishes, and excellent value. Currently a rental unit, its been priced with consideration for some cosmetic touch-ups, offering the perfect opportunity to make it your own. The main level features an open-concept kitchen and living space, ideal for entertaining. Upstairs, a spacious primary bedroom with ensuite and walk-in closet anchors the second floor. The finished basement adds flexibility with a rec room and additional storage. Enjoy nearby schools, parks, shopping, and transit in one of Barrhavens fastest-growing communities. Whether youre a first-time buyer, investor, or growing family, this is your chance to own a newer home with great upside in a top location. (id:60626)
Exp Realty
89 Parkside Crescent
Essa, Ontario
Welcome To 89 Parkside Crescent, Located On A Quiet Street In Angus! This Charming Freehold Townhouse Features 3 Bedrooms, 3 Bathrooms, And Offers 1,285 Sq Ft Above Grade (As Per iGuide Floor Plan), Plus A Partially Finished Basement. The Open-Concept Main Floor Includes A Kitchen With Pot Lights, A Double Sink And A Stylish Backsplash. From The Dining Area, Walk Out To A Multi-Level Deck With Views Of Glen Eton/Wildflower Park And A Fully Fenced Backyard. Backing Directly Onto The Park, The Backyard Has A Gate For Direct Access To Green Space, Perfect For Morning Walks, Kids' Playtime, Or Simply Relaxing With Nature At Your Doorstep. On The Second Floor, You Will Find A 5-Piece Bathroom And 3 Bedrooms. The Primary Bedroom Offers Large Windows, A Ceiling Fan, And His & Her Closets. Additional Features Include A One-Car Garage With An Elevated Storage Area And Direct Entry Into The Home. This Home Is Just Minutes From Local Schools, Grocery Stores, Banks, Parks, Retail, And More. Don't Miss The Opportunity To Make This Lovely Home Yours! New Furnace Installed (2024) & Recently Installed Garage Door Opener. (id:60626)
RE/MAX Experts
1508 - 299 Mill Road
Toronto, Ontario
This is huge! Moving into the condo lifestyle doesn't mean giving up any space! Step into this expansive and stylish 2+1 bedroom condo, a true bungalow in the sky offering sunset views and an abundance of natural light. Boasting hardwood floors throughout, this spacious suite is designed for both comfort and elegance. The modern, updated kitchen features custom made cabinetry, quality appliances, and plenty of counter space, making meal preparation a delight. The primary suite offers a huge wall to wall closet and a 3 piece ensuite bath. With fresh, neutral paint and plenty of ensuite storage, you can move in and start enjoying your new home right away. This condo comes with one parking spot, and the all-inclusive maintenance fee covers all utilities plus Rogers cable, ensuring a worry-free lifestyle. Outside of your suite, the amenities at Millgate Manor are incredible! There is an indoor pool and an outdoor pool, tennis courts, a playground for children, gym and an indoor golf range. Don't miss this incredible opportunity to own a beautifully updated, move-in-ready condo! (id:60626)
RE/MAX Professionals Inc.
6579 Crawford Street
Niagara Falls, Ontario
PRICED TO SELL... Nice northend bungalow in established, desirable neighbourhood. This home is a gem for a young couple with a growing family or a retiree who wants one level living. The bright and cheery living room has a gas fireplace for cosy winter nights. 3+1 bedrooms , 2 full baths and separate entrance gives this excellent in law potential. The backyard, with mature trees, is an oasis of peace.quiet and tranquility. Summer fun awaits you with crystal clear waters in the refreshing newer pool (2021), deck (2022). Kids and dogs can run around freely in the fully fenced, huge backyard. Lot size (50 by 200 feet) feels like a bit of country in the city. New lower bath (2023). Roof shingles approximately 6 years old. Your finishing touches will make this home your own masterpiece. Concrete drive with plenty of parking. A city park close by. Conveniently located close to shopping, restaurants, grocery stores, QEW and more. Call today to book your showing! (id:60626)
RE/MAX Niagara Realty Ltd

