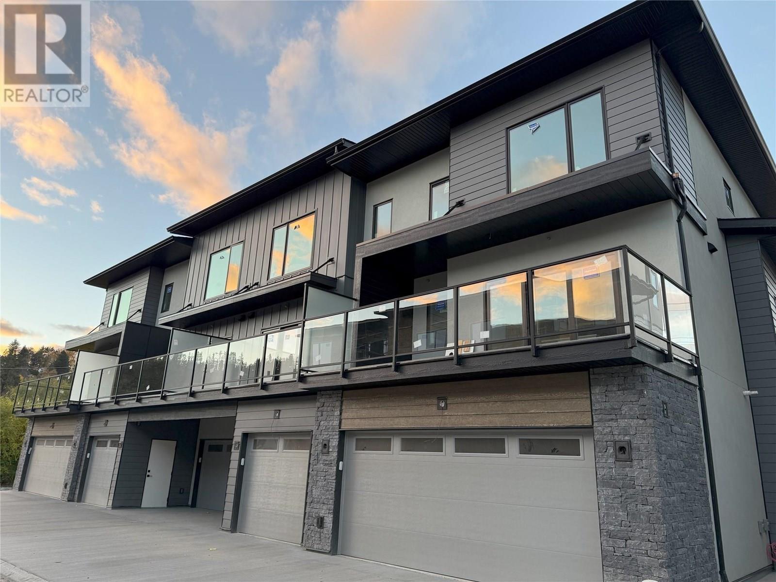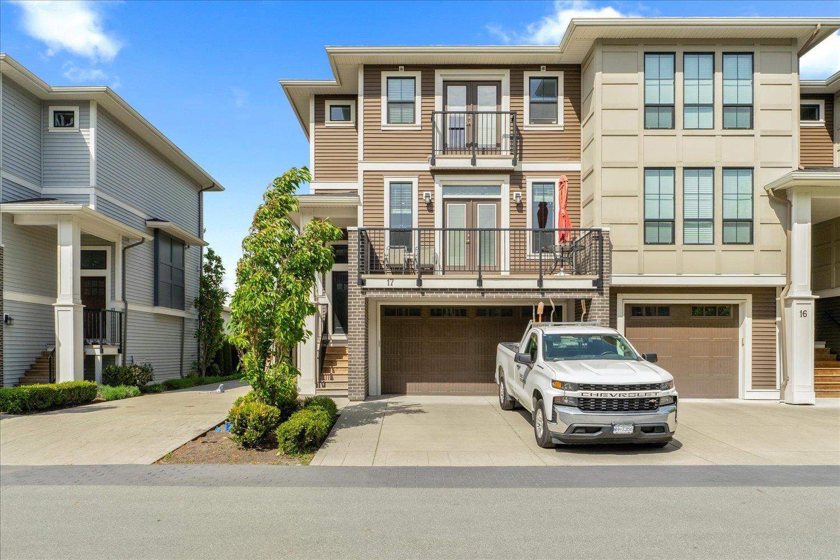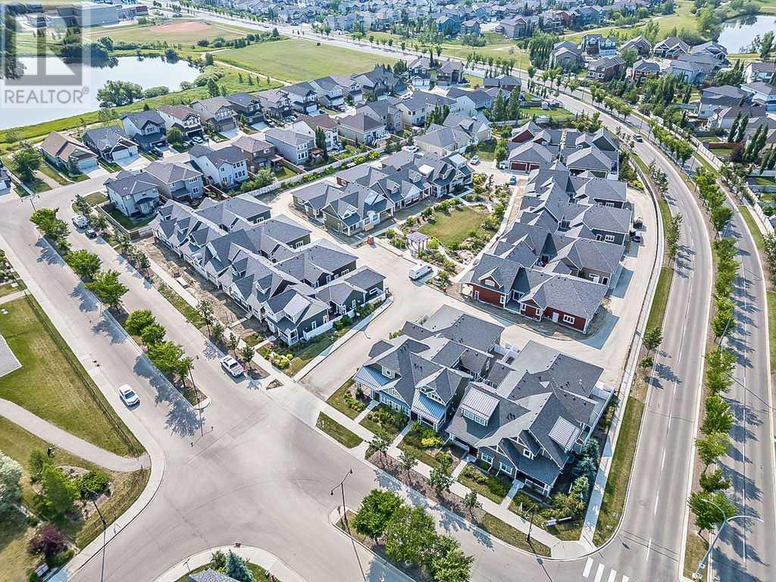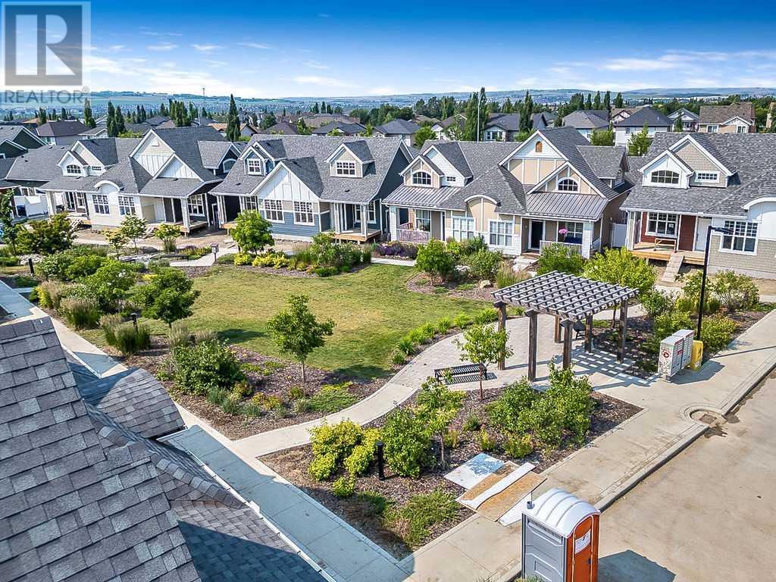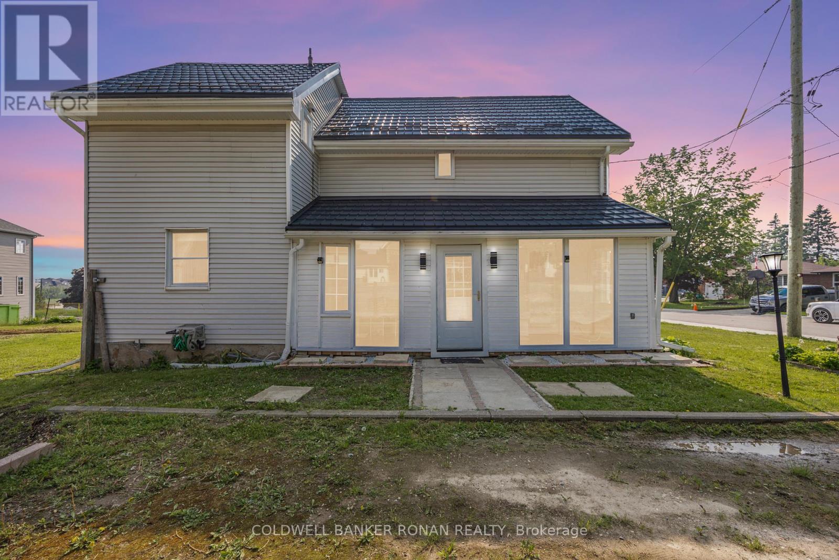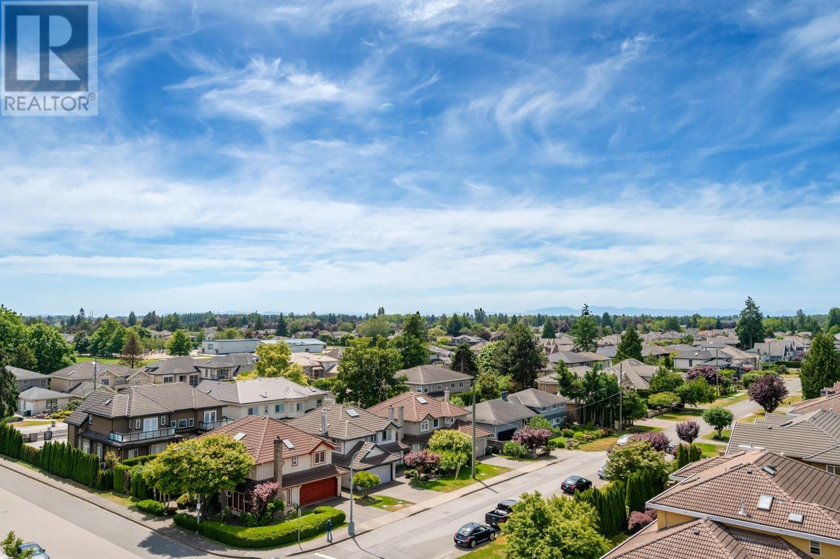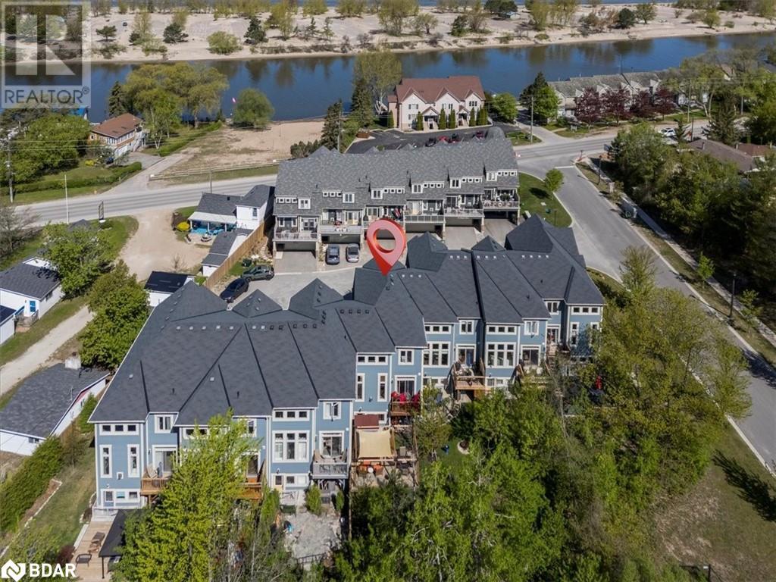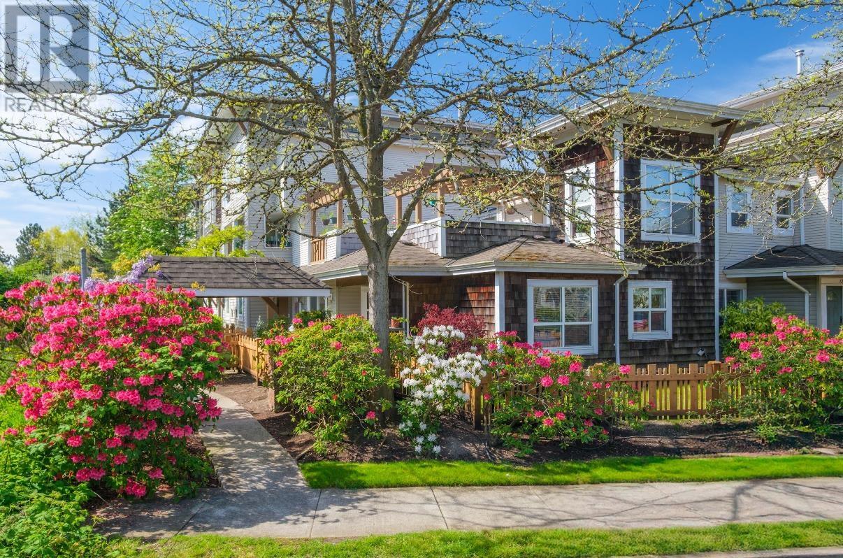11451 Etheridge Road Unit# 3 Lot# Sl 3
Lake Country, British Columbia
Welcome to Lakeside Estates. THIS HOME IS NOW MOVE-IN READY! Spend the entire Okanagan Summer in your Brand New Home! TH#3-B1 Floor Plan w/ 3 Bedrooms+Large Den+2.5 Baths. 1591sf indoor living, 3 separate patios+444sf double side-by-side garage (includes EV outlet!) that fits a truck. Plus large driveway for extra parking. TH#3 has a large walk-in closet w/organizers w/barn door in primary bedroom, ensuite has a walk-in shower+2 sinks. Blinds, Navien on-demand hot water system, all appliances incl. a natural gas range, & electric fireplace included. Outdoor living is a priority at Lakeside Estates. Includes fenced front patio entrance, perfect for lounging, pets and kids and is the first of 3 patios in the home! You'll be welcomed home to sunshine filtering in from sliding glass doors of the 2 patios, one on either side of your living space (patio off the kitchen AND patio off the living area). Home has a spacious layout and features hints of Modern+West Coast design elements with the lake lifestyle right at your doorstep! Quick access to internal walkways, perfect for your pets! Only 200m from Wood Lake, quick access to Rail Trail. Close to Marinas, Boat launches, Beasley Park, Beaches, Dog Beach, Tennis Courts, shopping+dining nearby. Close to Okanagan Lake and Kalamalka Lake access. Only 10 mins to Kelowna Airport+15 mins to UBCO. Location gives you the benefits of a lakeside vacation with the conveniences of city amenities. Disclosure Statement available. GST Applicable. (id:60626)
Fortune Marketing Realty Inc.
17 45545 Kipp Avenue, Chilliwack Proper West
Chilliwack, British Columbia
Welcome back to this stunning 3-level townhouse in Kipp Ave, Chilliwack! This end unit boasts luxury finishes, including quartz countertops, maple soft-close cabinets, and premium flooring. Enjoy 3 spacious bedrooms, a bright open-concept layout, and modern amenities like central AC and SS appliances. The ground floor features a cozy family room with a powder bath, while the top level offers serene bedrooms. Steps from shops, dining, and the leisure center. Don't miss this rare opportunity-schedule your tour today! * PREC - Personal Real Estate Corporation (id:60626)
Exp Realty
50 Drake Landing Square
Okotoks, Alberta
Superbly built BRAND NEW Villa-style home facing park. Beautifully appointed with soaring ceilings in the great room/dining area. Boasting wonderful kitchen wit stylish white cabinetry, island, quartz countertops throughout, walk-in pantry, stainless appliances. You will love the airy great room, with unique electric fireplace, large windows and luxury vinyl plank flooring. Spacious primary bedroom can accommodate your king sized bed. Spa like ensuite with huge walk-in tiled shower, double sinks plus a walk-in closet complete with built in wood shelving. Main floor laundry area. Second bedroom can easily be a den with adjacent 4 piece bath. The lower level has been completely developed with generous recreation room ideal for all your entertaining needs, 2 bedrooms, full bath and ample storage area. Attached garage is at the rear of the home. Villa faces park with front deck to enjoy your morning coffee. This wonderful villa offers both style and substance.Taxes to be re-assessed. (id:60626)
RE/MAX Complete Realty
48 Drake Landing Square
Okotoks, Alberta
*** Brand New Villa-Style Home in Drake Landing***Discover modern living at its finest in this beautifully constructed villa-style home located in the sought-after community of Drake Landing. Key Features:Inviting Great Room: Step into an airy great room featuring soaring vaulted ceilings and luxury vinyl plank flooring. Large windows flood the space with natural light, creating a warm and welcoming atmosphere.Gourmet Kitchen: The stylish kitchen is a chef's dream, complete with white cabinetry, stunning quartz countertops, a huge island perfect for food prep and gathering, and a convenient walk-in pantry. Top-of-the-line stainless steel appliances are included, making it perfect for entertaining.Outdoor Living: A patio door leads from the kitchen to a private deck, complete with fencing for added seclusion, ideal for summer barbecues or morning coffee.Primary Suite Retreat: The spacious primary bedroom comfortably fits a king-sized bed and features a spa-like ensuite. Enjoy a luxurious large walk-in shower and an expansive closet with built-in shelves for optimal organization.Functional Layout: The second bedroom, ideally located near the front entrance, can easily serve as a den or home office. Adjacent is a well-appointed four-piece bathroom, as well as the laundry area conveniently situated on the main level.Completed Lower Level: Access the professionally developed lower level via a turned central stairwell. Here, you'll find a massive rec room, two generously sized bedrooms, and a full bath, offering plenty of space for family or guests.Garage and Additional Features: Enjoy the convenience of a double attached garage, providing ample storage and protection from the elements. The unique front covered deck offers serene views facing a nearby park, perfect for relaxation.This remarkable home combines stylish design with practical living, making it a must-see in the vibrant Drake Landing community. Don’t miss the opportunity to make this beautiful villa- style home your own! (Photos are representative) (id:60626)
RE/MAX Complete Realty
11 Chalet Drive
Old Barns, Nova Scotia
This beautiful bungalow offers the perfect combination of comfort, luxury, and practicality, ideal for family living. Set on a spacious 2.24-acre lot, it features five large bedrooms and three bathrooms. The primary bedroom is a private retreat, complete with a walk-in closet and a luxurious 4-piece ensuite bathroom. The fully developed basement adds additional living space, with two recreation rooms perfect for entertainment or flexible uses. The open main floor is designed for both relaxation and hosting guests, with elegant hardwood floors and modern finishes throughout. Recent upgrades enhance this homes appeal. A new roof was installed in September 2022, ensuring durability for years to come. The furnace room was upgraded with new floor drainage in November 2022, improving safety and functionality. The kitchen and laundry room received stylish updates in October 2024, with new epoxy countertops, a backsplash, and a new kitchen sink. The master bathroom was transformed in January 2024, with new cement floors, a spa soaker tub, epoxy finish, new faucets, and a vanity bowl sink. New toilets were installed in October 2024, and a new half bath was added downstairs in January 2024 for added convenience. The property includes a double attached and detached garage for ample storage. The landscaped garden features a pond and lighting, creating a tranquil setting. An outdoor kitchen is perfect for entertaining or quiet evenings, while lit pathways and the serene pond provide a relaxing atmosphere. The home is equipped with geothermal heating, natural spring water, and a generator hookup, with a hot tub hookup on the property. Loch Haven Lane is managed by the Loch Haven Lane Road Maintenance Committee, with winter services handled by Truro Landscaping for timely snow removal and sanding. The community collaborates to improve road conditions year-round. With spacious interiors, modern upgrades, and beautiful outdoor spaces, this bungalow is an ideal family home (id:60626)
Exit Real Estate Professionals
2409 - 50 Thomas Riley Road
Toronto, Ontario
Welcome to Suite 2409 - perched just beneath the penthouse, this exceptional residence captures the essence of elevated living with breathtaking panoramic views of the city, lake, and skyline; views that only a corner suite can offer. Sunlight pours in through expansive floor-to-ceiling windows, wrapping the space in warmth and energy throughout the day. Designed for both comfort and sophistication, this split 2-bedroom layout offers the perfect blend of functionality and style. The heart of the home is a chef-inspired kitchen, complete with quartz countertops, designer soft-close cabinetry, sleek newer appliances and a glass tile backsplash that adds a polished edge. A stylish dining/breakfast bar makes entertaining easy, while the open-concept living and dining area flow effortlessly to your private balcony, your front-row seat to stunning views and city lights. Retreat to the tranquil primary suite, where stunning vistas meet comfort, complete with a spacious closet and a 3pc ensuite with glass-door shower. The second bedroom offers flexibility for guests, a home office, or a personal sanctuary, complemented by a serene main bathroom with a soaker tub. Enjoy thoughtful features like high ceilings, wide-plank flooring and a layout that maximizes both privacy and flow. Residents enjoy top-tier amenities: 24hr concierge, rooftop terrace, BBQs, party & theatre rooms, co-working hub, yoga studio, kids playroom, bright modern gym, and more. Owned parking and locker add peace of mind. You're steps to Kipling Subway & Go Train Stations, top schools, parks, shopping, dining, and major highways. This is your chance to live above it all - comfort, convenience, and captivating views await. (id:60626)
RE/MAX Premier Inc.
215 First Avenue W
Shelburne, Ontario
Welcome to 215 First Ave. W, nestled on a spacious 115 x 130 in-town lot in the picturesque Town of Shelburne with convenient 2 separate driveways. This beautifully updated 4 bedroom home blends modern comfort with small-town charm, offering affordable retreat just a short stroll from downtown shops and cafes. Thoughtfully renovated over the past years, the home features a steel roof, updated exterior siding, hardwood flooring, upgraded insulation, and a high-efficiency gas furnace ensuring lasting value and year-round comfort. Inside, the home offers a warm layout with a bright kitchen and breakfast area. From the kitchen, walk out potential overlooking the backyard with trees, an ideal setting for morning coffee or evening entertaining. The living room provides plenty of space to relax and unwind. The main level features a versatile den that offers flexibility as a home office or 4th bedroom. Additional highlights include a convenient laundry on the main level and an owned hot water tank. Outside, enjoy the yard, extra storage sheds, and all within walking distance to Shelburne's vibrant downtown core. Don't miss this rare opportunity to own a move-in-ready home in The Town of Shelburne, located in the heart of Dufferin County! (id:60626)
Coldwell Banker Ronan Realty
502 10020 Dunoon Drive
Richmond, British Columbia
This 2 BR Unit is located in the most sought-after Broadmoor area comes with a huge balcony! The bright and quiet unit offers 2 Bedrooms 2 bathrooms and 1 parking. Spacious living and dining area with a modern kitchen quartz countertop, super convenient location with supermarkets, banks and restaurants right at your footstep. Best school catchments steps to Maple Lane Elementary and London Secondary. Easy to show! Open house Sat.&Sun. Aug 2&3 (2-4pm). (id:60626)
RE/MAX Crest Realty
Royal Regal Realty Ltd.
936 Katia Street
The Nation, Ontario
OPEN HOUSE AUGUST 3rd 2-4PM AT 60 Mayer St Limoges. Welcome to the Oceane, a thoughtfully crafted bungalow offering 1,473 square feet of functional and stylish living space. With 3 bedrooms, 2 full bathrooms, and a 2-car garage, this home is designed for those who value comfort, convenience, and timeless design all on one level. The open-concept living, dining, and kitchen areas provide the perfect layout for everyday living and entertaining, with ample space for a cozy dinette. The primary suite offers a peaceful retreat, complete with a walk-in closet and a private ensuite, ensuring both comfort and privacy. Constructed by Leclair Homes, a trusted family-owned builder known for exceeding Canadian Builders Standards. Specializing in custom homes, two-storeys, bungalows, semi-detached, and now offering fully legal secondary dwellings with rental potential in mind, Leclair (id:60626)
Exp Realty
8 Nautical Lane
Wasaga Beach, Ontario
Welcome home! Located in the sought after neighbourhood of Stonebridge by the Bay on a quiet cul-de-sac, this executive townhome has so much to offer. Spacious foyer leads into the open concept main floor with large windows that fill the living and kitchen areas with natural light and views of the backyard that abuts a treed space. Soaring 18 foot ceilings in the living room graced with a gas fireplace with custom maple mantle plus 9 foot ceilings throughout the rest of the main floor. Well laid out kitchen with pot drawers, valance lighting and handy breakfast bar next to the dining area with walkout to deck. Convenient main floor primary suite featuring Juliette balcony, walk in closet plus ensuite with separate, lighted shower. Hardwood stairs with wrought iron pickets lead to the upper level that offers 2 generous bedrooms that share a Jack and Jill 5 pce ensuite as well as loft space, perfect for an office or den. The unfinished lower level provides ample storage as well as access to the tandem garage with epoxy floor, walkout to the patio in the backyard along with a rough in for a future bathroom. Make memories here! (id:60626)
Royal LePage First Contact Realty Brokerage
32 7111 Lynnwood Drive
Richmond, British Columbia
No Stairs!!! Upgrade from apartment living to this spacious ground level townhouse! Enjoy the same convenience as an apartment, but with your own private entrance, yard, an attached garage, and easy street access. No stairs, more privacy, and plenty of storage- it's perfect blend of apartment ease with home-like perks. Bright and breezy with a desirable East facing orientation, this home bathed in gentle morning light and stays cool. Open concept layout with kitchen and living areas seamlessly connected, all on one easy access level. Recent updates to the kitchen and flooring in 2021. Ideally located just minutes from Burnett Secondary School and the Thompson Community Ctr. Perfect for retirees or first-time buyers seeking the ease of one-level living. (id:60626)
Homeland Realty
153 300 Phelps Ave
Langford, British Columbia
Welcome to Parkland Townhomes, where contemporary West Coast design meets everyday comfort in the heart of Langford. Built in 2018, this thoughtfully crafted home showcases a striking butterfly-style roof and impressive 11-foot ceilings in the upper-level bedrooms, creating a bright and airy retreat that sets this residence apart. The main floor welcomes you with engineered hardwood flooring and high-end finishes, while two skylights fill the living spaces with abundant natural light. The chef-inspired kitchen is a true highlight, featuring sleek quartz countertops, a premium 5-piece stainless steel appliance package, and modern fixtures—perfect for both casual family meals and entertaining friends. The three spacious bedrooms offer flexibility for a growing family, home office, or guest space. Both bathrooms continue the upscale feel with matching quartz surfaces and stylish plumbing and lighting fixtures. Enjoy your private patio, ideal for morning coffee or summer evenings outdoors. This home also offers the convenience of a two-car garage, providing ample storage and parking. Located in a sought-after community close to schools, parks, shopping, and commuter routes, this home is perfect for young families or professionals seeking a blend of modern living and West Coast charm. Experience the best of Langford in this move-in ready, beautifully appointed townhome—your new home awaits (id:60626)
Real Broker B.c. Ltd.

