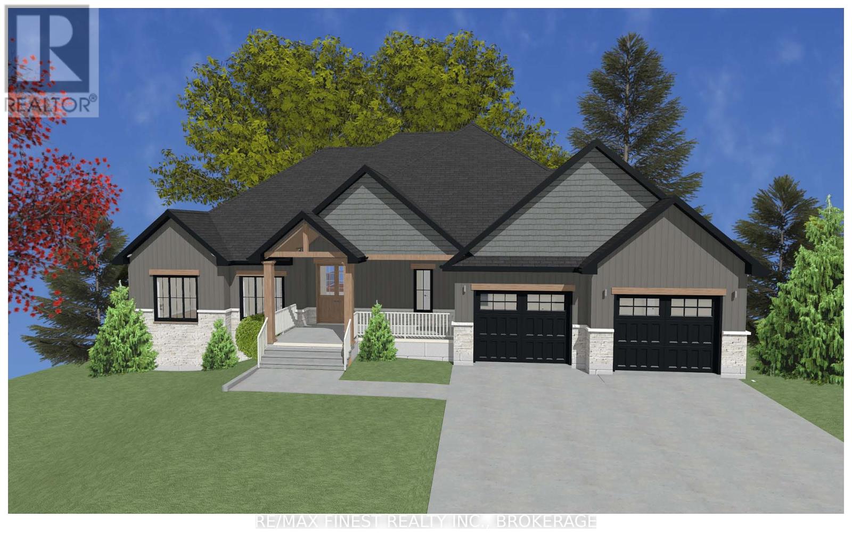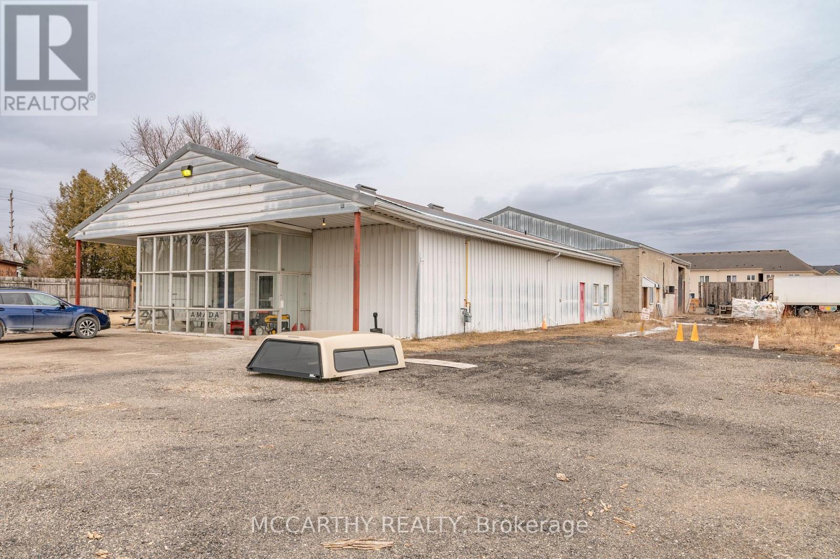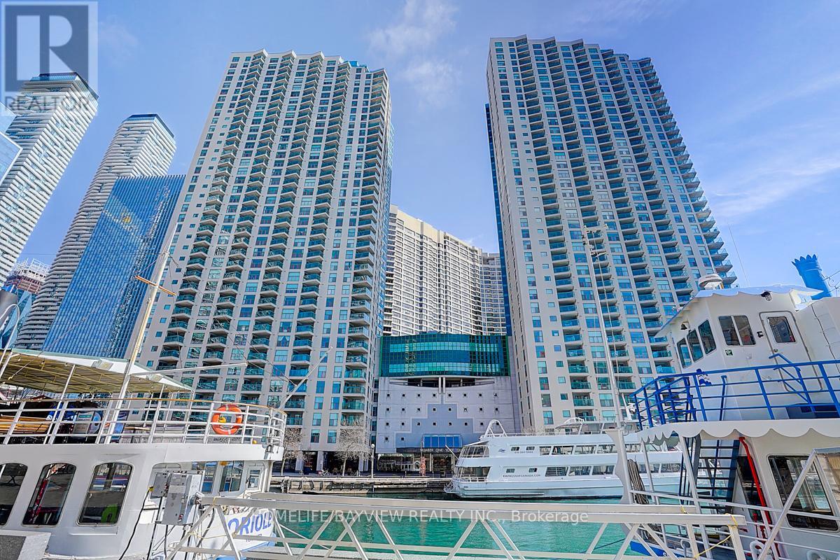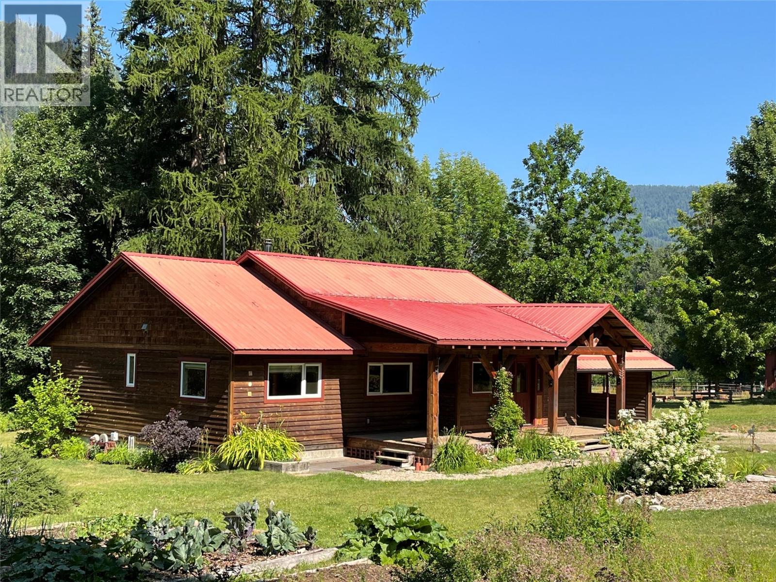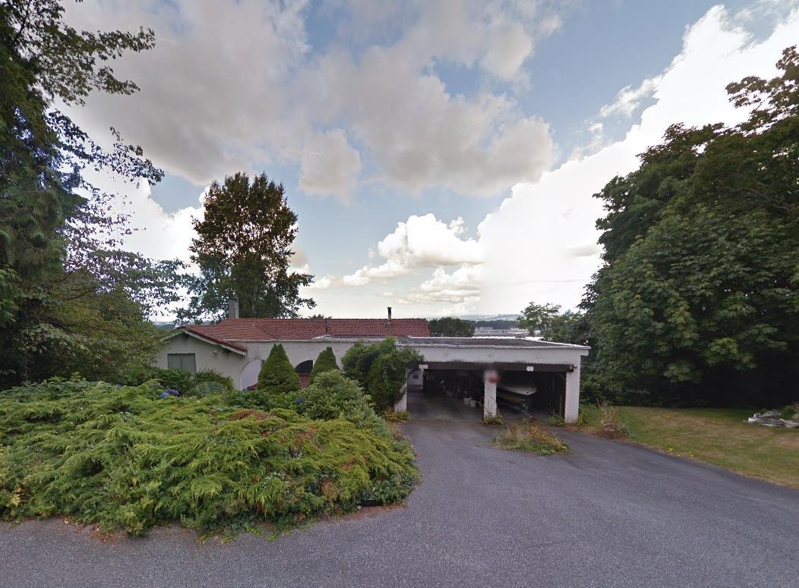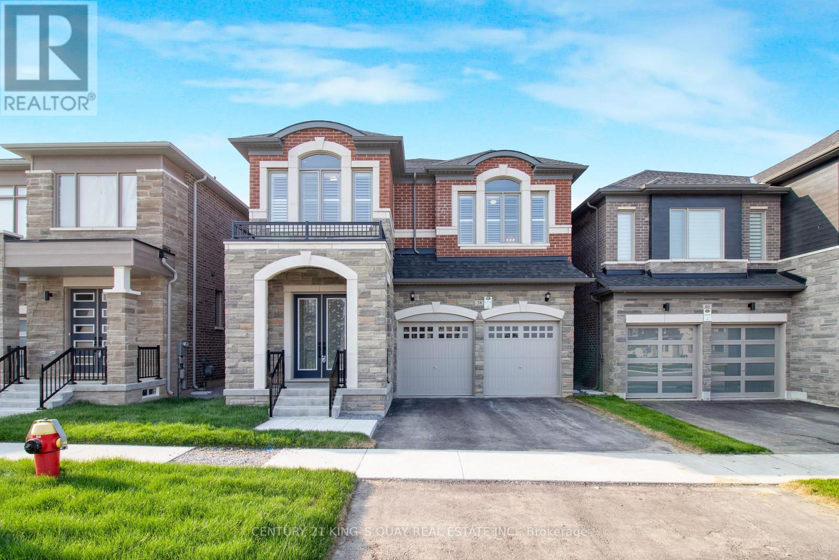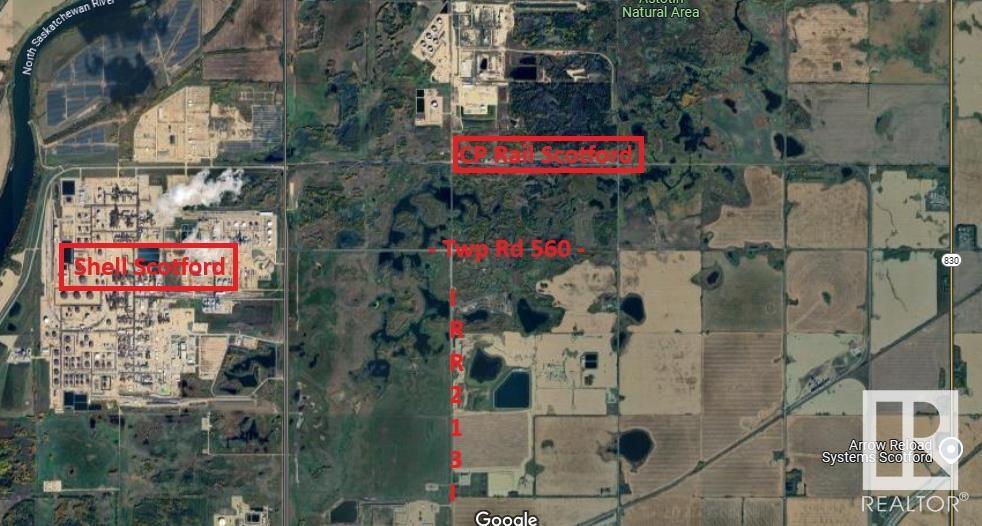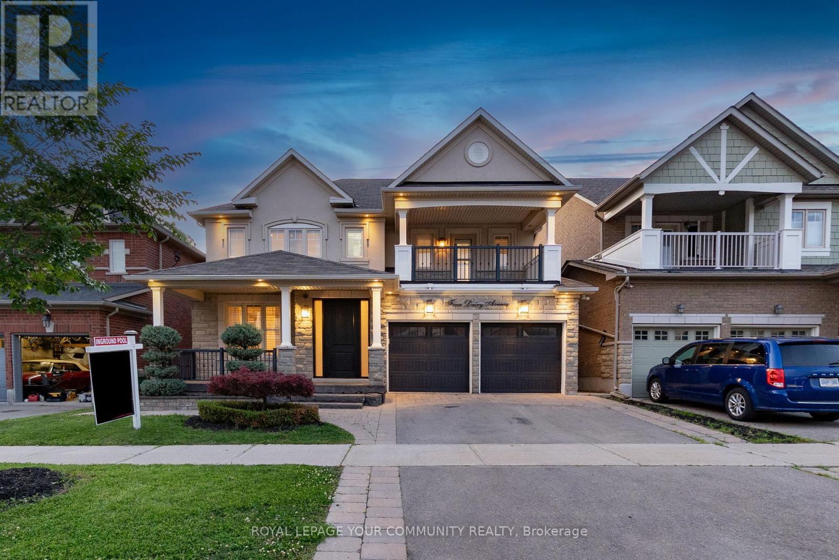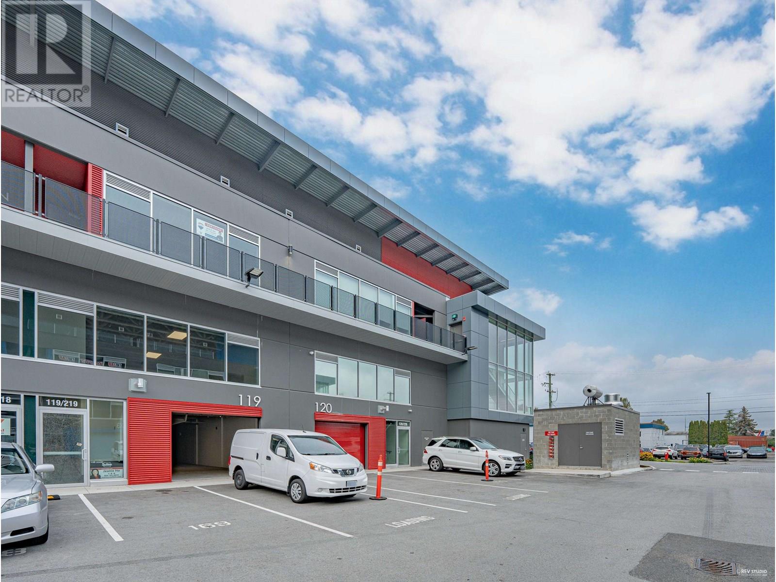371 Maple Ridge Drive
Kingston, Ontario
Quality built - Brand new custom bungalow infill project between Collins Bay and Amherstview, municipally in the City of Kingston with a country feel just minutes from town. Fall 2025 Occupancy. Just in from the entrance to the mature and sought-after Elmwood subdivision, this 100'x254' well-treed lot boasts 2352 square feet main floor above grade finished space plus 1800 square feet finished basement for a total of 4000+ square feet on two levels. With modern high-end finishes throughout and a well designed 3+2 bedrooms, main floor office, and 3+1 bathrooms. Main floor laundry including cheater door to primary walk-in closet. The home is set back and staggered off the neighbour's recent new build for privacy and to provide a water view of Lake Ontario. Just a few key features: open concept floor plan with in floor hydronic heat on both levels - engineered hardwood throughout main areas, tile in wet areas. Mennonite kitchen cabinets and quartz countertops. Wood frame R32 wall system, 9ft ICF basement, R60 ceiling insulation, 12ft ceiling on main floor living, dining, and kitchen. Forced air furnace, AC, and HRV. Stone, brick, and hardie board exterior with a covered deck at the rear and outdoor wood burning fireplace. The home will be serviced by a 200 amp electrical, natural gas, municipal water, and eco-flow septic system. We look forward to welcoming you to your new home! (id:60626)
RE/MAX Finest Realty Inc.
595133 Blind Line
Mono, Ontario
Escape to your own private sanctuary. This beautiful 4-bedroom, 3 bathroom bungaloft rests on 150 acres of land complete with barn. It perfectly blends rustic charm with modern comfort and offerhis endless opportunities for outdoor adventures and peaceful living.This unique bungaloft design features ample space for family and guests offering over 3500 sq ft of finished living space. The main floor boasts a family room with soaring vaulted, beamed ceilings, a cozy wood burning fireplace, and expansive windows that invite natural light. Theres an eat in kitchen, an oversized living & dining area, a huge solarium, 3 bedrooms, 2 bathrooms and a laundry room but wait, theres more. The upper-level primary suite is a private retreat, complete with a unique ensuite (requires completion) a w/I closet, and a walk-out deck for enjoying your morning coffee or stargazing at night. Hardwood floors, in-floor zoned heating, and walk-in closets in all the bedrooms add to the comfort and functionality of the home. Need more room? The unfinished basement with a walk-up entrance offers potential for an in-law suite or secondary dwelling.Explore your very own network of trails for hiking, ATV riding, snowmobiling, and horseback riding. With lush hardwood forests, a tranquil creek for fishing, and open spaces for hunting, the recreational possibilities are endless.Spend warm evenings on the spacious deck, complete with 2 ornamental ponds, waterfalls, a beautiful gazebo all surrounded by gorgeous perennial gardens.Located just minutes from Orangeville and Shelburne where all of your amenities are accessible yet tucked away for ultimate privacy and tranquility. Nature, hobby farm, gardens...just imagine! Endless possibilities. (id:60626)
Royal LePage Rcr Realty
443 Main Street W
Shelburne, Ontario
An exceptional opportunity For Entrepreneur, Many uses in C4 zoned 2 acre in town fenced and gated lot. 8500 sq ft building Shop and or retail, plenty of parkin in fenced yard in the West end of Shelburne on Main St W. The Shop in the back half features 4000 sq ft with a 14 ft x 12 ft door, 16 ft ceilings heated shop with concrete floor 600 AMP 240 volts, ideal for various industrial or storage needs, two offices and a 2-pc bathroom. The 4500 sq ft showroom/workshp in the front half boasts an open concept layout, perfect for retail or office space, a kitchenette. Property is also for Sale with property next Door. Development oportunity for future minded for Plaza and other needed retail space. **EXTRAS** With 24-hour notice required for showings, Monday to Friday only. this versatile property presents endless possibilities for entrepreneurial endeavors. Wood working equipment for sale negotiable. (id:60626)
Mccarthy Realty
3106 - 99 Harbour Square
Toronto, Ontario
his spacious 2,000 sqft corner suite offers breathtaking, uninterrupted views of the lake and islands from every room. Featuring three large bedrooms and two bathrooms, the primary bedroom includes a walk-in closet and a 4-piece ensuite. Ample storage throughout.Steps from the Financial District, Union Station, PATH, waterfront, and top shops and restaurants, with easy access to highways and transit.Exceptional amenities include a private restaurant with room service, 24-hour concierge, a private shuttle, squash court, gym, indoor and rooftop outdoor pools, BBQ area, party and billiards room, guest suites, library, and visitor parking. A rare opportunity for luxurious lakeside living! (id:60626)
Homelife/bayview Realty Inc.
3371 Highway 3b
Fruitvale, British Columbia
A True Paradise! This extraordinary 142-acre estate, offers natural beauty, productive farmland, and versatile facilities. If you are seeking a sustainable lifestyle and an equestrian facility then this property has it all. Comprised of lush hay field, pastures, paddocks, and forested areas, this estate provides endless opportunities for farming, managed forestry, and recreation. Beaver Creek meanders through the property and mountain and valley views create a stunning panoramic backdrop. 15 Acres are in hay production, with pastures fenced and cross-fenced. The setup includes a covered riding arena, riding trails, pens for goats and chickens, perfect for the serious equestrian or farmer. The property has a gravity-fed water system, 3 water licenses, a walk-in cooler, and a garden area with berry bushes and fruit trees. Managed timber resources add to the property's sustainability and potential income. The machine shop and equipment storage area, heated and insulated woodworking shop, hay barn, and dedicated tack room support agricultural pursuits. The main home was fully upgraded in 2015 and is an open-concept beauty filled with natural light. Features include leathered granite countertops, wood flooring, an airtight fireplace, natural gas heating and 2 covered decks to enjoy the stunning surroundings. A second home, upgraded in 2019, and two historic log cabins enhance the property's rustic charm and potential for additional accommodation. (id:60626)
RE/MAX Four Seasons (Nelson)
9401 Ebor Road
Delta, British Columbia
Great development and investment potential. Property has a potential to be a part of land assembly alongside the neighbouring property at 11120 River Road Delta (listed on MLS). Combined lot size is total 36,544 plus square feet. Potential to develop into single family homes, row houses or coach houses, town houses, etc. Buyer and buyer's agent should confirm zoning details from the City of Delta. SOLD AS IS, WHERE IS. (id:60626)
RE/MAX Bozz Realty
1135 Second Lin E
Sault Ste. Marie, Ontario
Just over 8 acres of prime vacant commercial/industrial property with excellent exposure on the corner of Second Line East and Black Road. M1 zoning suitable for many permitted uses. Seller willing to sever portions off if buyer is interested. (id:60626)
Royal LePage® Northern Advantage
38 Tipp Drive
Richmond Hill, Ontario
2.5 Year New Luxury Quality Built Home in Fast Developing Prestigious Oakridge Meadow Area, closed by Go Station/Hwy, Approx 2700 Sq Ft, M/F 10' Ceiling, 2/f 9' Ceiling, Basement 9' Ceiling, Extended Height Double Door Front Entrance, Hardwood thruout M/F & 2/F Hallway, Oak Stair w/Iron Pickets, all 4 Bedrooms Ensuite/Semi, Frameless Glass Shower Encl. (id:60626)
Century 21 King's Quay Real Estate Inc.
Range Road 213 Township 560
Rural Strathcona County, Alberta
Priced to sell. Investment or development opportunity. Approximately 150.48 acres of Heavy Industrial bare land. Excellent access to the regions major hauling routes and to the City of Edmonton. Alberta's Industrial Heartland is Canada's Largest Hydrocarbon processing region and one of the world's most attractive location for chemical, petrochemical, oil and gas investment. Backing CP Scotford Rail Yard, potential for rail spur. Close proximity, (1 Mile to the East) to Shell Scotford complex, Bruderheim, Highways 830 and 15. Paved road access. (id:60626)
Maxwell Polaris
4 Dairy Avenue
Richmond Hill, Ontario
Welcome to this absolutely stunning, fully renovated 4-bedroom, 5-bathroom home! This property offers a true turn-key experience with high-end upgrades throughout, making it a dream come true for anyone seeking luxury living.As you step into the brand-new chef-inspired kitchen, you'll immediately feel the elegance and sophistication it brings to everyday cooking. The spa-like primary ensuite elevates everyday living to a whole new level, providing a retreat-like atmosphere right in your own home. The home features new engineered hardwood flooring throughout, adding a touch of warmth and style to every room. Each bedroom boasts its own private ensuite, making it perfect for families and guests alike.All closets have been thoughtfully designed with custom organizers, ensuring that storage is both functional and stylish. The fully finished walk-out basement includes a second kitchen, a full bathroom, and a separate entrance, making it ideal for in-laws, rental income, or entertaining. This space adds incredible versatility to the home, catering to a variety of needs and preferences.Step outside to your private resort-style backyard oasis, complete with a waterfall feature, a quaint pool, and a $15,000 Coverstar automatic pool cover. This remarkable addition offers peace of mind, safety, and easy maintenance, allowing you to enjoy your outdoor space with ease. This home truly feels custom from top to bottom, with nothing left to do but move in and start enjoying the luxurious lifestyle it offers. Unbeatable Location. The property is within walking distance to two schools, Grovewood Park, Oak Ridges Trails, and Phillips Lake. Additionally, it's just steps away from public transportation and surrounded by every amenity imaginable. You couldn't ask for a better location!Don't miss this rare opportunity to own a one-of-a-kind home in a prime neighborhood! Extras: $15,000 Coverstar Automatic Pool Cover (id:60626)
Royal LePage Your Community Realty
1526 Marble Ledge Drive
Lake Country, British Columbia
Waterside @Lakestone The Okanagan's #1 master planned community and the Community Development of the Year by the Canadian Home Builders’ Association. Custom built 4bdrm 3bath luxury lake home on a quiet no-thru street on a premier view lot w/stunning protected water views and boasting a private lakeview deck+hot tub. Built by the best in class Jackal Developments. Main floor great room w/soaring ceilings, fireplace, gourmet kitchen w/huge island, large dining space, and sliding doors that open to a lakeview deck w/bbq+loungers, a fire table and power sunshade plus an office/bdrm and generous pantry/coffee bar + mud/laundry rm. Double garage w/EV charger, work area. Upstairs the primary suite has a lounge/office, lakeview deck and a spa inspired ensuite + walk-in closet. Lower level w/ family room, custom wet bar+wine cellar plus 2 bedrooms and bathroom. Custom extras include heated tiles + quartz in baths, h/w on demand, sonos system and built in speakers. Okanagan Lake just steps from your front door. Includes access to the award winning amenities: The Lake Club (pool, hot tub, bbq's, gym, meeting room), Waterside Park (Dock, beach, paddle/surf board lockers, loungers, tables/pavilion), The Centre Club (gym, yoga, lounge, pool, hot tub), Benchlands Park (tennis, pickleball, bball), along w/28 kms of trails + 250 acres of park. Mins to YLW airport, wineries, golf, shops, downtown Kelowna and Silverstar Ski Resort. (id:60626)
Engel & Volkers Okanagan
A119 4899 Vanguard Road
Richmond, British Columbia
Great convenient location in North Richmond near shell and Alderbridge. 3,213 SF industrial unit (A119) available for sale in Alliance Partner's Vanguard development. Two-storey flex industrial space exposure to Highway 99, Shell Road and Alderbridge Way. The subject property utilizes a modern architectural approach paired with high quality construction to form a premium loft-styled space. The unit is located on the ground floor and features 22' clear ceilings, main floor with 2313sqft and mezzanine 900 sqft. ESFR sprinkler system coverage, rough-in plumbing & heating. Ready to move in anytime. (id:60626)
Sutton Group - 1st West Realty
Laboutique Realty

