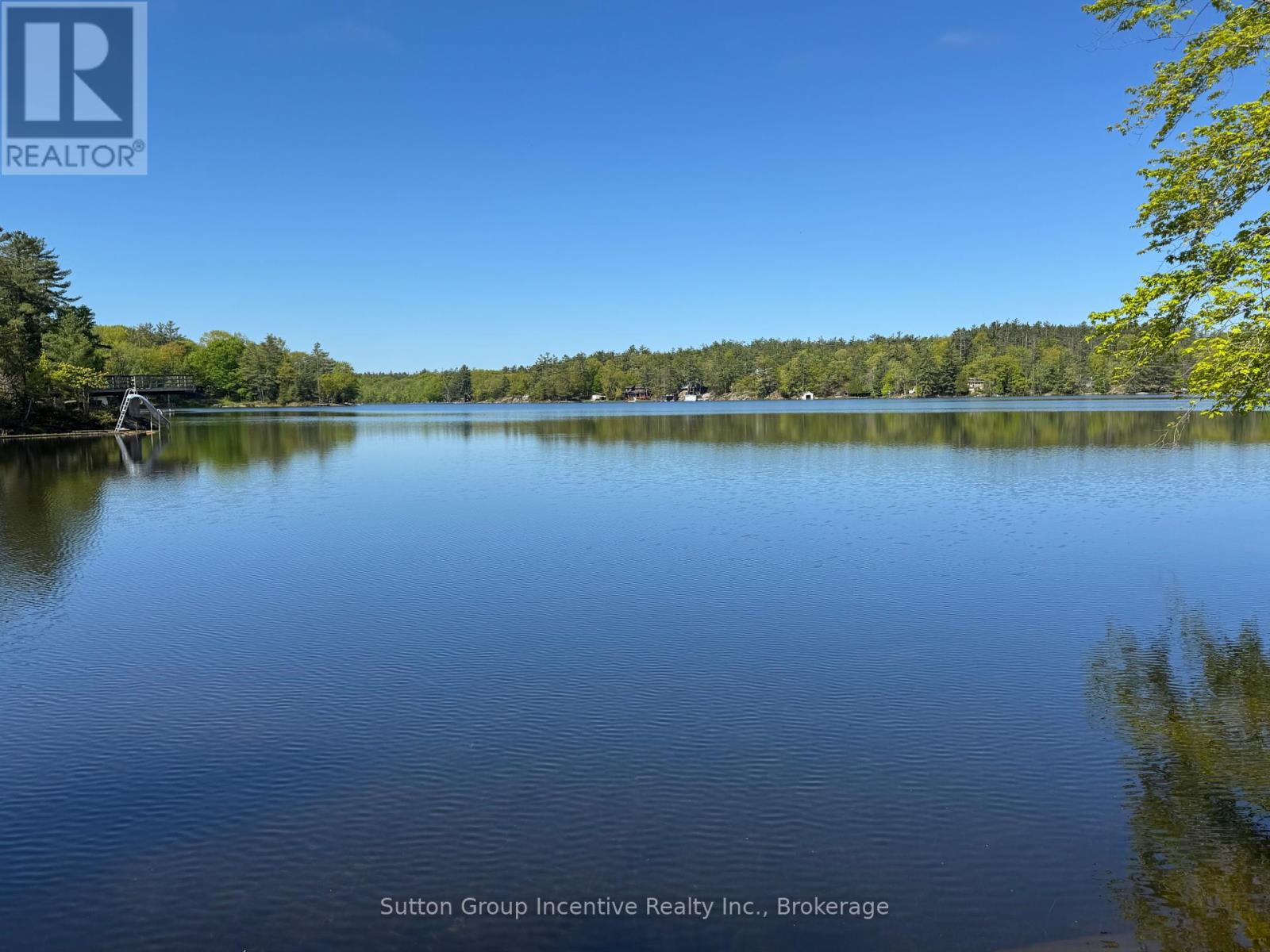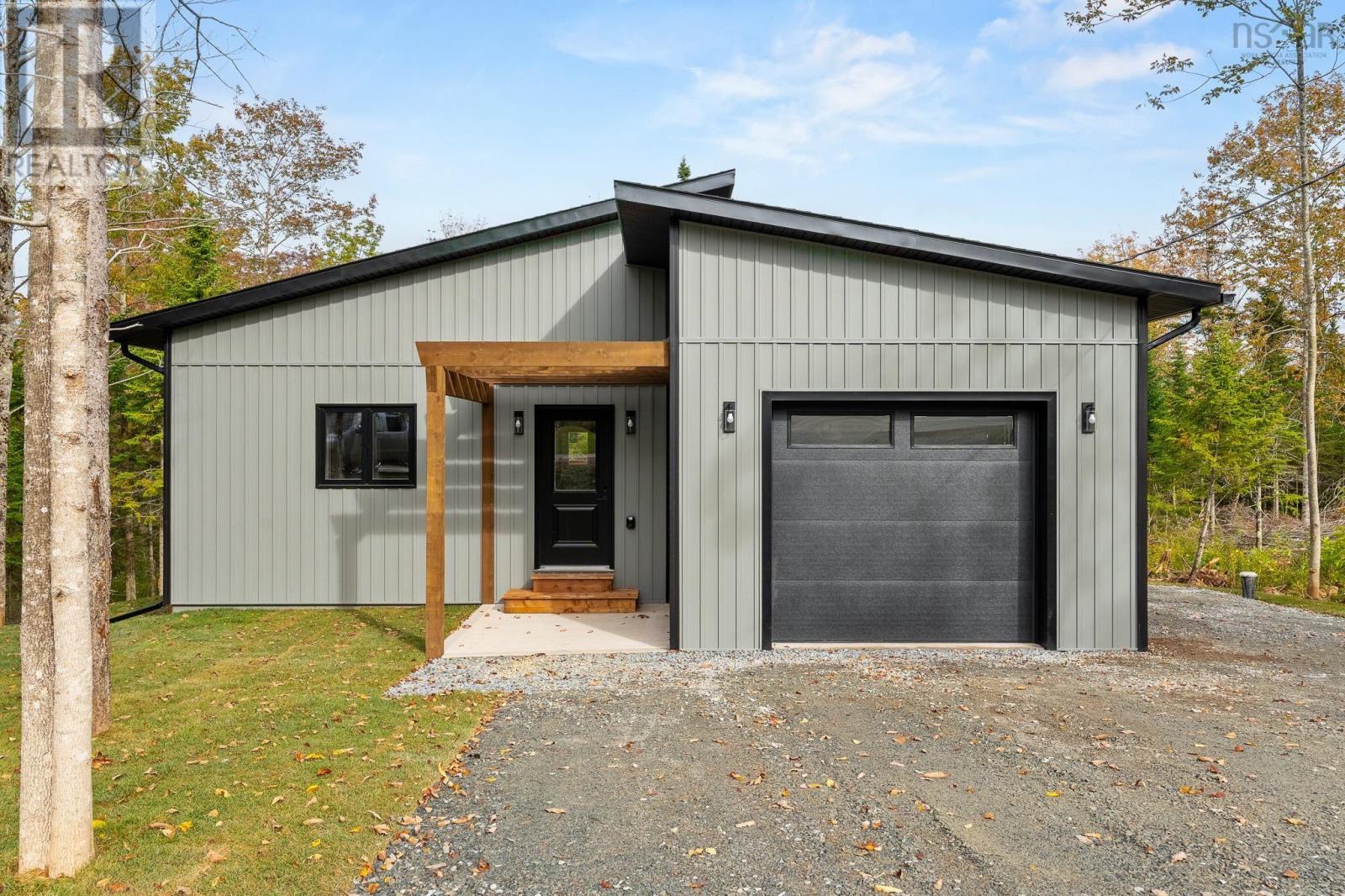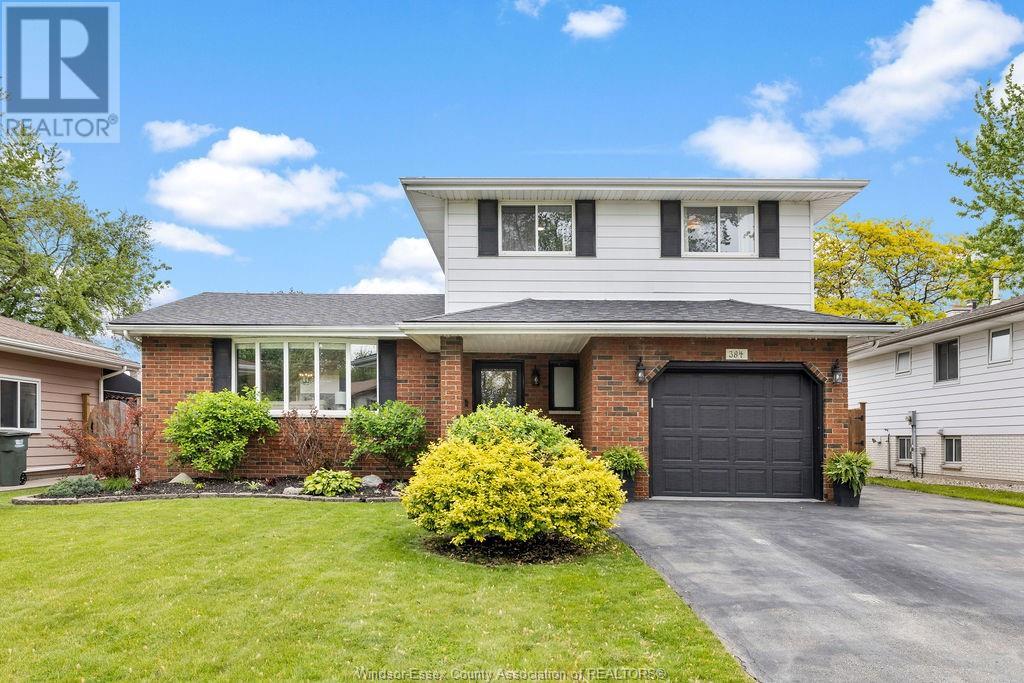80a 172 Colonial Crescent
Halifax, Nova Scotia
Model Home located at 50 Keepsake Cres on the next street over. Book a showing or visit us at our Open House, Saturday & Sunday 2-4pm "some exceptions" apply. Amara Developments proudly introduces The Arcadia - a unique and distinctly modern LEGAL TWO-UNIT semi-detached home. This exquisite 5 bedroom, 3.5 bathroom three-level FULLY ABOVE GRADE design features a legal secondary suite on the first level (2 beds + full bath) and an open concept two-level main unit above (3 beds + 2.5 baths). These units have independent power meters, power panels, hot water tanks, fire separations, etc., and provide a tremendous opportunity for extended family to live close to loved ones and for homeowners to generate valuable income from their properties. With the sun entering the home from both the front and back of both units, main unit occupants can entertain family and friends in their open-concept kitchen with a sit-up island, plenty of on-trend storage cabinetry, and gorgeous quartz counters, or lounge on their 14x10 rear deck, perfect during BBQ season. Upstairs is host to a large primary bedroom with a walk-in closet, a stunning ensuite with double vanity, laundry closet, and two more bedrooms for full families. The lower unit will not feel so "down" as it's grade-entry and has a walkout to the backyard. This unit features 2 bedrooms, a full bath, a kitchen + living area, and its own laundry closet. First-time and investment buyers alike will appreciate the many attributes of this exciting new design: efficient electric heating with a ductless heat pump, high-end water-resistant laminate floors on three levels, NO laminate counters, gorgeous modern fixtures, and finishes, just minutes to downtown Halifax, close to walking trails, restaurants, shopping, ideal bus routes, you name it! Live here AND generate income all at once! (id:60626)
Royal LePage Atlantic
37 14555 68 Avenue
Surrey, British Columbia
Modern 3-Level Townhouse in East Newton. This bright, contemporary townhome offers 3 bedrooms, 2.5 baths, and an open-concept layout designed for modern living. The gourmet kitchen features sleek quartz countertops, premium stainless steel appliances, and ample storage, seamlessly connecting to spacious living and dining areas. Upstairs, the primary suite boasts a double vanity ensuite, while two additional bedrooms provide flexibility for family or guests. Step outside to your private patio and sundeck-perfect for relaxing or entertaining. Nestled in a family-friendly complex with a clubhouse and playground, this home is just steps from top-rated schools, transit, and local amenities. Move-in ready with upgrades throughout-don't miss this East Newton gem! (id:60626)
Century 21 Coastal Realty Ltd.
1017 Goldfinch Court
Gravenhurst, Ontario
Welcome to this beautiful waterfront property on Sparrow Lake with 170 feet of favoured southwestern exposure. This seasonal cottage has been lovingly maintained by the same family for 40 years and pride of ownership is evident throughout. The shoreline is smooth sloping rock and has several paths down to the water's edge. The one boundary is identified with an engineered retaining wall with the neighbouring property being elevated and creating fantastic privacy. The other lot line abuts a back lot access to Sparrow Lake allowing use for 5 cottages on Goldfinch Court. The 3 bedroom, one bathroom design is not your typical layout with large bedroom with generous closets that was designed by the original owner who was an Architect. The primary bedroom has a walkout sliding glass door to the wrap around decking that is currently in need of replacement. The great room boast soaring cedar ceilings And a floor to ceiling stone fireplace that fits into the cottage dream in Muskoka! The varied layout allows for lots of windows in each room allowing for natural light in every room. The current owners have nurtured beautiful gardens on the property from the lake all the way to the municipally maintained year round road. The concrete foundation is open on the lakeside allowing for storage for all the toys and there is also a shop and bathroom/laundry room combination. Book your private walk though today and see for yourself! (id:60626)
Sutton Group Incentive Realty Inc.
14 Grande Point Estates
Strathmore, Alberta
Seller is motivated! Here is your opportunity to own a custom bungalow on one of the largest lots in one of Strathmore’s most sought-after neighborhoods. Nestled in a quiet cul-de-sac in Grande Point Estates, this home offers exceptional space, privacy, and timeless style in a community known for its upscale lamp posts, wide sidewalks, and estate-quality homes. Situated on an expansive 8,600+ sq ft lot, this fully developed walkout bungalow offers over 3,000 sq ft of total living space—providing a serene backdrop and plenty of room for outdoor living, entertaining, or gardening. Mature trees, well-kept landscaping, underground sprinklers, and a large upper deck add to the home's outdoor appeal, while the oversized triple garage (with high ceilings, heated & A/C) makes it perfect for hobbyists, car enthusiasts, or those needing extra room for toys and tools. Inside, the open-concept main level is bright and welcoming, featuring vaulted ceilings, generous windows, and a practical layout ideal for both everyday living and entertaining. The spacious kitchen includes white appliances, including stand up freezer, a custom pantry, and a raised eating bar that flows seamlessly into the dining and living areas. A cozy gas fireplace creates a warm focal point in the living room, and garden doors lead to the covered upper deck—perfect for morning coffee or evening BBQs. The main level also features a spacious front office that can also be a formal dining room or bedroom, convenient laundry room, and a generous primary suite with a full ensuite complete with 2 person jet tub and separate shower and walk-in closet. A second bedroom and full bath complete the main floor. Downstairs, the partially finished basement is 80% complete and adds two more bedrooms, a full bath, a large open family room, a workshop/storage room. Whether you’re upsizing, right-sizing, or simply searching for a high-quality home in a mature, estate location, this property checks all the boxes. Families, pro fessionals, and retirees alike will appreciate the blend of space, function, and style. Homes in Grande Point Estates are a rare find—and even rarer with this lot size and triple garage. Don’t miss your chance to own a home where pride of ownership shines through and every detail has been thoughtfully maintained. (id:60626)
RE/MAX Key
21 Sylvia Avenue
Milford, Nova Scotia
NOTE: Home is still under construction. The anticipated completion date is mid-end September. Welcome to 21 Sylvia Avenue Contemporary Living in the Heart of Milford! Step into your dream home with this stunning new construction contemporary bungalow, offering over 3,000 sq/ft of bright, spacious living for the whole family. With 5 generous bedrooms and 3 full bathrooms, theres plenty of room to grow, gather, and make memories for years to come. This beautifully designed home is packed with thoughtful, high-end features that set it apart. The gorgeous custom kitchen by Walls Cabinetry Plus will be true showstopper perfect for family dinners or entertaining guests in style. Step out from the dining room onto the wrap-around deck that extends to the back of the house, giving you the ideal space to soak up the sun, host barbecues, or simply unwind. Inside, enjoy year-round comfort with a fully ducted heat pump providing efficient heating and cooling. The spacious walkout basement adds even more flexible living space and storage options, while the 14 x 22 attached garage keeps your vehicles protected in every season. Located just steps away from Foodland, East Hants Rural High School, and minutes from the highway, this home makes daily life incredibly convenient. A quick 30-minute drive brings you to Dartmouth Crossings shops and restaurants, 42 minutes gets you downtown Halifax, and 30 minutes puts you in Truro perfect for commuting or weekend adventures. When its time to play, youll love being close to local parks, golf courses, and the East Hants Sportsplex. Its the best of quality living, convenience, and great value all wrapped up in a beautiful, move-in-ready package. Dont miss your chance to make this incredible Milford bungalow your new home book your private viewing today before its too late! (id:60626)
RE/MAX Nova
107 Echoridge Drive
Brampton, Ontario
Welcome to your next home in the heart of family-friendly Fletcher's Meadow! This beautifully maintained 3-bedroom, 3-bathroom Semi-detached gem offers the perfect blend of comfort, convenience, and community living. LOCATION HIGHLIGHTS: This home is perfectly positioned just steps from 3 Top-rated schools, Playground for kids, Scenic walking trails, and a School Bus Route-ideal for growing families. You're also minutes from Public transit, Grocery Stores, Banks, and all your daily essentials. Whether you're a first-time buyer or upgrading for more space, this home checks every box. Don't miss your chance to live in one of Brampton's most desirable neighbourhoods! Move-in ready, family-focused, and priced to sell your Fletcher's Meadow lifestyle begins here. (id:60626)
RE/MAX Real Estate Centre Inc.
12 Bartley Cres Crescent
Ottawa, Ontario
As a realtor its always a pleasure to bring exceptional homes to market. This is one!!! It's clearly been loved, maintained, updated but also thoughtfully improved when being updated. Windows, roof shingles, furnace, A/C, front door, kitchen, appliances, bathrooms, landscaping, lighting have all been carefully and recently updated /improved. This home is now ready and looking for a new family to love and call it home. It sits on an oversized lot in the mature neighbourhood of Barrhaven on the Green, a quiet family friendly street close to parks, schools, shopping and restaurants. The inviting interlocking walkway leads to a leaded glass entry and a tile floor foyer. Once inside you'll appreciate the natural light that floods the main floor. The sunken living room features a wood burning fireplace, hardwood floors, a bow window overlooking the front yards mature maple tree and a cozy TV area. The formal Dining/kitchen has be cleverly opened up and blend together proving formal and informal eating spaces. Beautiful millwork featuring glass door display cabinets, appliance garage, pot/pan drawers, granite counters thoughtfully form the rooms separation while still providing the feeling of an open space. Access to the BBQ, interlocking patio, gazebo, wood shop, shed and private pool sized yard is through patio doors in the kitchen. There is an updated powder room, access to the garage as well on the main floor. The second floor features a pbed with space for a king sized bed, an exceptional large walk in closet featuring wall to wall well planned millwork and there is a door to the main bath from the pbed. There are 2 secondary bedrooms with laminate flooring as well on this level. The main bath has been updated/improved top to bottom including heated ceramic floors, granite counter, all new fixtures/lighting. Lower level features a family room, play area and a laundry/storage area. This home is READY for your family so book your showing soon you won't be disappointed. (id:60626)
Royal LePage Team Realty
71 Beasley Crescent Unit# 7
Cambridge, Ontario
Welcome home to 71 Beasley Crescent Unit 7, Cambridge. A community geared to adult living, find this end unit bungalow condo in the exclusive Shades Mill Village. Meticulously maintained, this home is perfectly situated on a quiet court, surrounded by greenspace, and just minutes from shopping, amenities, schools, and the 401. In fact, enjoy the park like greenspace from the privacy of your front porch. Or unobstructed views from your kitchen bay window! The bright, open-concept main floor features a formal dining area, cozy family room with gas fireplace, and a sun-filled kitchen with a large bay window. A walk-in pantry has been thoughtfully converted into a main-level laundry for added convenience. The spacious primary bedroom offers a private ensuite, while a second bedroom includes ensuite privileges—perfect for guests or a home office. Two full bathrooms are located on the main floor for added comfort and functionality. The fully finished basement extends your living space with a generous recreation room, a third bedroom, a full 3-piece bathroom, and ample storage—ideal for entertaining or accommodating extended family. Additional features include a double car garage and access to premium amenities including an outdoor heated pool, pickle ball court and clubhouse. This move-in-ready end-unit townhome combines space, comfort, and resort-style living in a quiet, well-managed complex. A must-see! (id:60626)
RE/MAX Twin City Realty Inc.
36 Linden Park Lane
Hamilton, Ontario
START THE CAR!!!!! Are YOU a PERSON or perhaps A REALTOR with A BUYER CLIENT who is LOOKING FOR THE DEAL OF A LIFETIME? The WISHLIST asks FOR A NEW BUILD, FABULOUS PRICE, in a FULLY FINISHED COMMUNITY, FREEHOLD TOWNE on a PRIVATE ROAD, that just happens to be IN THE CENTRE OF EVERYTHING? Look no further, DiCENZO HOMES has the answer & is pleased to present this 1360 SF TOWNE in their LINDEN PARK neighbourhood. This INTERIOR TOWNE GREETS YOU with a STUCCO, STONE & BRICK GRANDE ENTRANCE with a COVERED PORCH & HIGH PEAKED ROOFLINES. Open the FRONT DOOR & find yourself walking onto HARDWOOD FLOORING leading you to a LARGE WALKIN PANTRY (rare find in a TOWNE), continue into an OPEN CONCEPT DINING, LIVING & KITCHEN AREA. The KITCHEN is L-SHAPED STYLE, perfect to add your personal touch with a LARGE DINING TABLE or FUTURE ISLAND. KITCHEN comes with STAINLESS STEEL APPLIANCES (fridge, stove & dishwasher). With the nice weather upon us, enjoy YOUR BACKYARD with 2 PRIVACY PANELS & REAR FENCE. Since this is FREEHOLD PROPERTY (on a PRIVATE ROAD) you can fully fence in your backyard. When it’s time to relax, head up the OAK STAIRS to find 3 SPACIOUS BEDROOMS & UPSTAIRS LAUNDRY. The PRIMARY BEDROOM is large enough for a KING BED, has 2 closets (one WALK-IN) & an ENSUITE with LARGE VANITY & CORNER SHOWER with FRAMELESS GLASS SHOWER DOOR. This HOME is part of our SNAP COLLECTION, FULLY FINISHED TOWNES that can be YOURS in 30, 60 or 90 DAYS! Great HAMILTON MOUNTAIN LOCATION CLOSE TO SHOPPING, TRANSIT, THE LINC, 403, REDHILL, SCHOOLS & MORE!!! Be READY TO SEE THIS HOUSE & ENJOY YOUR SUMMER!!! At $699,900 this SNAP HOME will not last long!!! (id:60626)
Coldwell Banker Community Professionals
205 1768 Gilmore Avenue
Burnaby, British Columbia
Welcome to Escala by Ledingham McAllister, a thoughtfully designed community in the heart of Brentwood! This bright and spacious 2-bedroom, 2-bathroom home offers oversized windows, and a functional open-concept layout. The sleek kitchen features quartz countertops, stainless steel appliances, and a large kitchen island. The primary suite includes a walk-in closet and spa-inspired ensuite with a walk-in shower. A generously sized second bedroom and a full second bathroom complete the home. Enjoy resort-style amenities including: an indoor pool, hot tub, sauna, fitness center, concierge, guest suites, social lounge, theater, study room, and table tennis room. Nestled in a quiet setting yet just minutes from Brentwood Mall and Gilmore station. OPEN HOUSE AUG 2 & 3, SAT & SUN 2:30PM- 4:00PM (id:60626)
Sutton Group - 1st West Realty
384 Centennial Drive
Tecumseh, Ontario
BEAUTIFUL 2 STOREY HOME IN THE HEART OF TECUMSEH. NOTHING LEFT TO DO BUT MOVE IN! STEP INTO A SPACIOUS FOYER WITH INSIDE ENTRY TO SINGLE CAR GARAGE. GUEST HALF BATH ON MAIN. BRIGHT FRONT LIVING ROOM, LARGE DINING ROOM, UPDATED KITCHEN W/ GRANITE COUNTERTOPS & ISLAND OPEN TO A SUNKEN FAMILY ROOM W/ GAS FIREPLACE. BACK PATIO DOORS OPEN TO A SPRAWLING BACK DECK (2021) EQUIPPED W/ GAS FIRE TABLE & BBQ CONNECTIONS. HOT TUB AND LOTS OF SPACE IN THE FULLY FENCED BACKYARD. THREE SIZEABLE BEDROOMS UPSTAIRS, W/ UPDATED 5PC. BATHROOM (2020). FINISHED BASEMENT IN 2023 WITH 3 PC. BATHROOM, COZY FAMILY ROOM W/ ELECTRIC FIREPLACE, LAUNDRY AND PLENTY OF STORAGE. DOUBLE WIDE DRIVE FOR ADDED CONVENIENCE. MAIN LEVEL AND UPSTAIRS FLOORING REDONE IN 2017. A/C (2017). ROOF NEW IN 2019. (id:60626)
Deerbrook Realty Inc.
8 Robroy Court
Brantford, Ontario
Your dream home has arrived! 8 Robroy is an extensively updated 4 bedroom 3 bathroom bungalow on a quiet court. Open concept living with plenty of storage. Primary bedroom features plenty of closets and an ensuite bathroom for your convenience. Pot lights for bright open living area. Basement is a large finished space for home movies and kids play area along with a separate home work out space. Large pie shape lot with mature trees providing natural beauty and privacy. Located in the sought after Greenbrier neibourhood close to parks and trails. If you move here, you will never need to move again. Heated shop for hobbies or work from home business. The only problem you are going to have moving here is your friends are going to ask you to host BBQ's all summer. In Law suite potential with separate entrance into basement. (id:60626)
Keller Williams Edge Realty
















