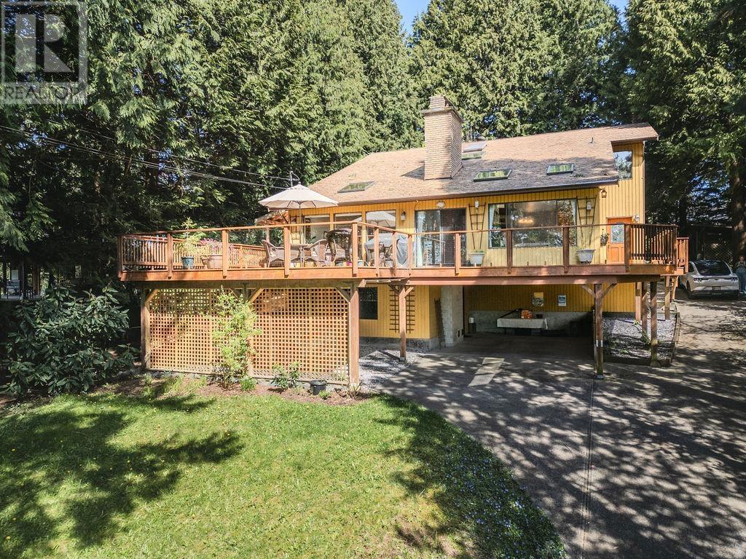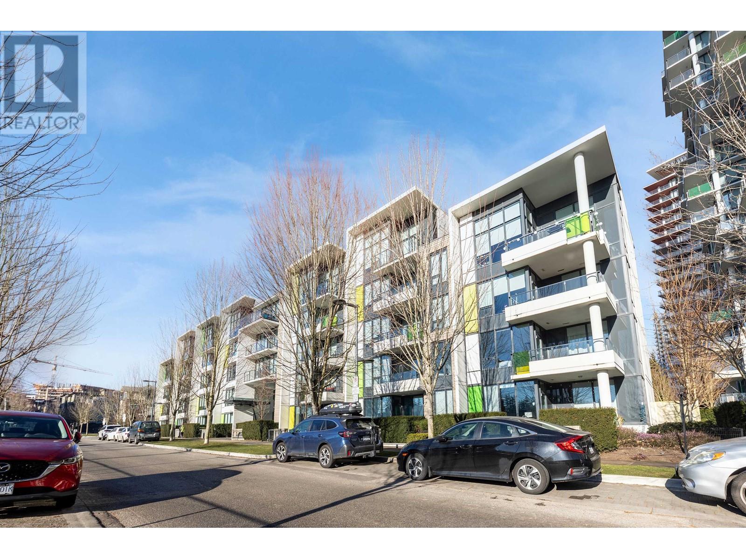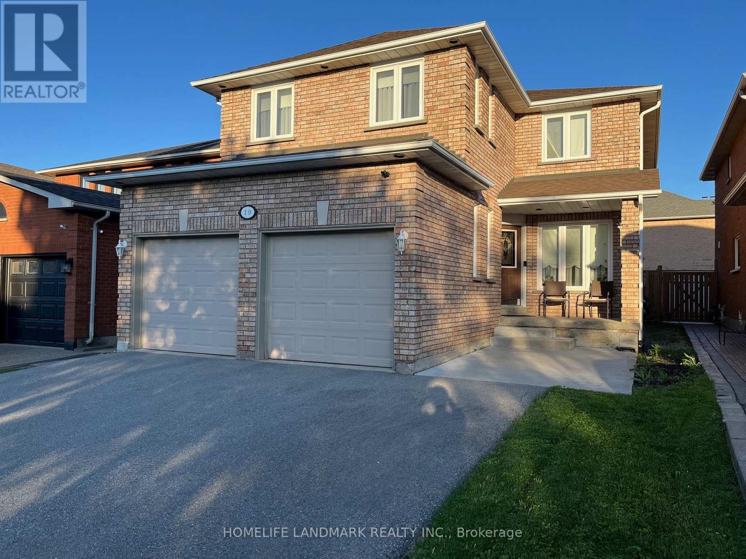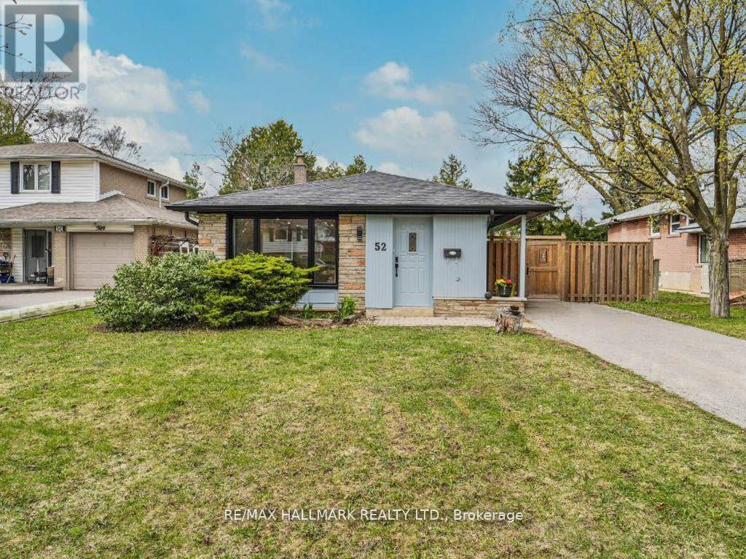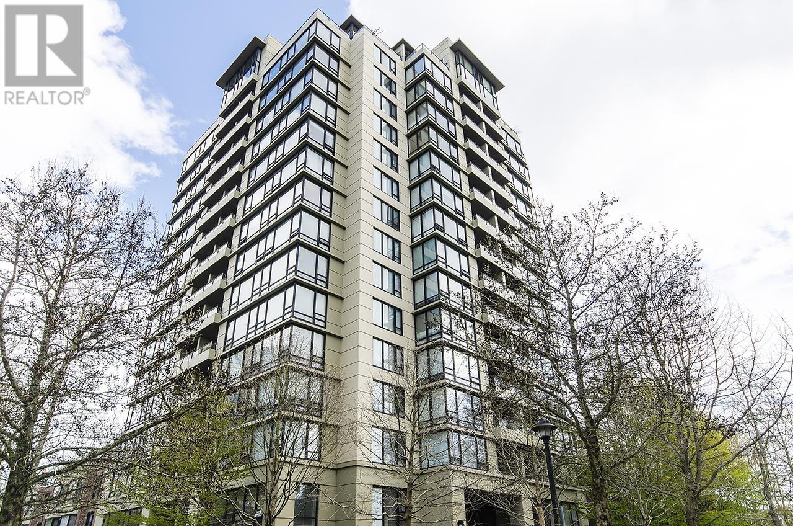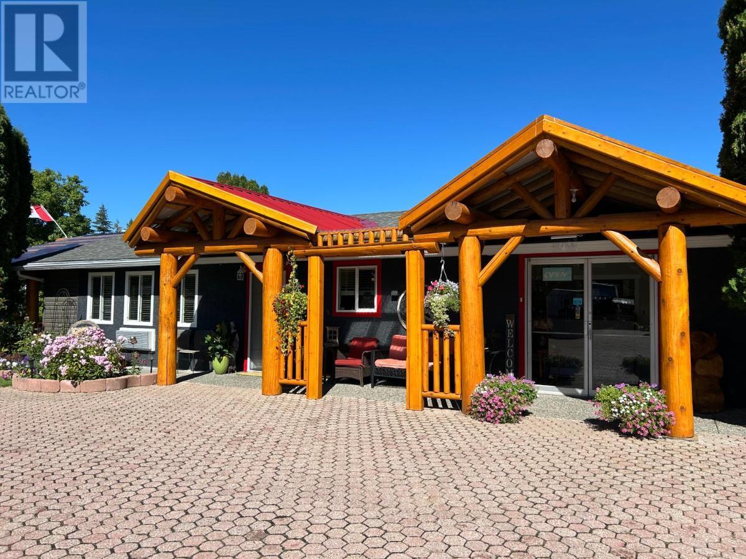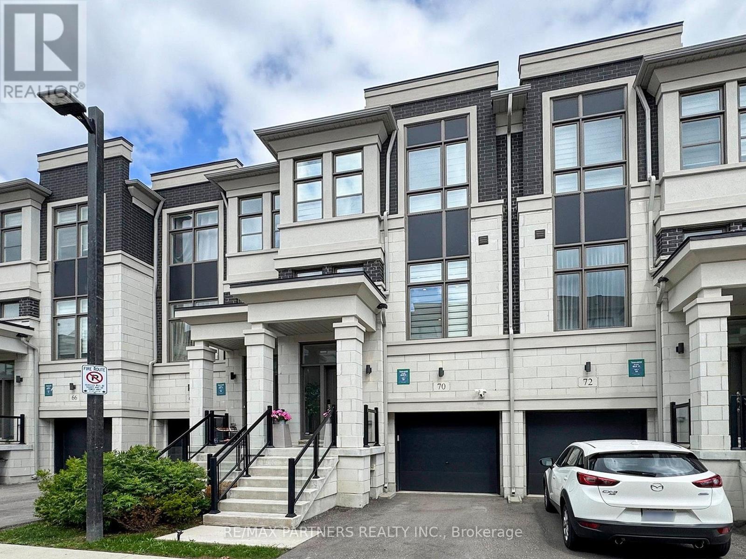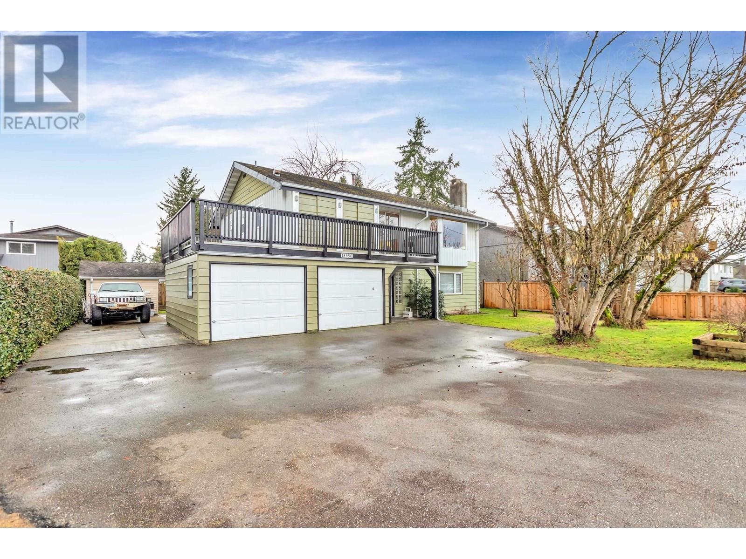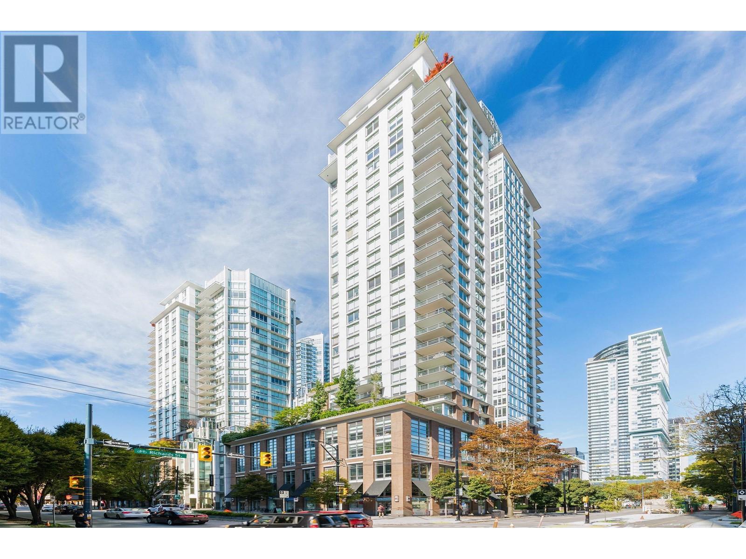1254 Gower Point Road
Gibsons, British Columbia
Discover this stunning West Coast post and beam home in the desirable Gower Point area of Gibsons. Situated on a private half-acre lot, this 4-bedroom, 3-bathroom open-concept home features gorgeous natural light, vaulted ceilings, and skylights that bring the outdoors in. Custom cedar woodwork adds warmth and character throughout. Enjoy cozy evenings by the fire or take in the ocean breeze and view from the massive deck perfect for relaxing or entertaining. Current zoning allows for an auxiliary dwelling, offering potential for a guest house or rental suite. A unique coastal retreat with timeless West Coast style-this is a must-see property! (id:60626)
RE/MAX City Realty
2433 Equestrian Cres Crescent
Oshawa, Ontario
Close to 3000Sqft (2964) Detached House In High Demanding North Oshawa. New engineering hardwood floor throughout. Hardwood stairs. 9" ceiling at 1st floor. Open concept kitchen with quartz counter and backsplash. Spacious primary bedroom with glass shower and tubs. Open living Room Between First And Second Floor With An Office Under. 130 feet deep lot with Ravine. New counter-top and New lawn. Close To Hyw 7, 407 And new Shopping Center. New elementary school just a few minutes away. Walking Distance To Ontario Tech University And Durham College. (id:60626)
Bay Street Group Inc.
309 5687 Gray Avenue
Vancouver, British Columbia
ETON 2 bedroom luxury condo developed by polygon in UBC area. total 869 sf living area which includes 2 specious bedrooms, 2 full size bath rooms, the living room and both 2 bedrooms are facing south, pretty bright and warm in winter. high end appliance includes built-in refrigerator and Bosh dish washer though out the luxury kitchen, full size wash machine and cloth dryer are in the en-suite laundry, AC is including in the strata fee. One under ground parking and one storage locker are included. The building is well equipped with security system, garden, gym and activity center. (id:60626)
Royal Pacific Realty Corp.
19 Eastern Road
Vaughan, Ontario
Welcome To the Stunning 4 Bedrooms 2 Garages Detach Home in West Woodbridge!!!! Located On a Quiet Neighborhood, Offering Both Privacy and Convenience. The Primary Suite Includes a luxurious 4 Pcs Ensuite Bathroom w/ Lots Of Closet Spaces And Windows All Around For Extra Sunlight. The Property Is Well Maintain w/ Constant Upgrades. Roof (2010), Windows (2010), Garden/Backyard (2015), Front Porch (2019), Furnace (2021), Central AC (2021). The Finished Basement Offers Additional Living and Storage Space, Complete with a Separate Entrance Ideal For an In-law Suite, or Even Rental Potential. This Home is Just Minutes Away To Great Amenities Such As Schools, Parks, Transit, Big Box Retailers, Hwy 407 & MUCH MORE! - Don't Miss This Fantastic Opportunity. **Notes: Owner Removed Existing Dishwasher and converted to a Cabinet for Extra Storage (Rough-In Ready for Dishwasher) And Natural Gas Hook Up Outside At The Backyard Patio For BBQ (id:60626)
Homelife Landmark Realty Inc.
18 Sisina Avenue
Markham, Ontario
Welcome to This Lucky Number '18' Home Located in the Prestigious Cathedral Town Community. Feels like a detached as property is linked at the garage. Well Maintained Sun-filled Open Concept 9 Ft Ceiling Height Main Floor, Family Room Overlooking Spacious Kitchen With Breakfast Area walk out to Interlock Patio in Backyard. Granite Counter Top in Kitchen. All 3 Bedrooms are spacious & Bright. Large Walk-In Closet in Prim Bdrm. Brand New Hardwood Flooring in 2nd Floor. Freshly Painted. New Quartz Vanity Counter in 2nd Floor bathrooms. Interlock Walkway. Minutes to Highway 404/407, Public Transportation, Parks, Shops & Major Banks, Shoppers Drug Mart, Groceries, Dining & All Amenities. Close to excellent schools(Richmond Green S.S. & Sir Wilfred Laurier P.S.). (id:60626)
Royal LePage Your Community Realty
52 Drysdale Crescent
Toronto, Ontario
Welcome to this charming 3-bedroom, 2-bath back-split home, perfectly situated on a quiet, family-friendly crescent among million-dollar properties. Recently renovated throughout, new hardwood flooring, new kitchen with stainless steel appliance, new doors and window. Pot lights through, this home offers a spacious rec room and plenty of storage completely move-in ready! Prefer to customize? Take full advantage of the generous lot size to expand or build your dream home. Conveniently located within walking distance to top-rated schools, parks, shopping, and public transit (TTC). (id:60626)
RE/MAX Hallmark Realty Ltd.
1802 9133 Hemlock Drive
Richmond, British Columbia
A luxurious penthouse at Hemlock Park in Richmond, built by the renowned Cressey Development Group. This 18th-floor suite boasts 2 bedrooms, 2 full bathrooms, and an expansive 282sqft wrap-around balcony equipped with an automatic sprinkler system for balcony plants. The interior features a 13'5" high ceiling living room and average 10'5" ceilings throughout. Sound proof wall in living room for Karaoke entertainment. The unit includes 2 parking stalls (each stall fit for a Cyper Trunk) & 2 lockers, lots of custom built-in luxury furniture designed by Joey Chan. Residents have access to a mature garden with a BBQ area next to the Recreation Club, which offers wheelchair-accessible amenities: an indoor swimming pool, sauna, steam room, hot tub, exercise room, and lounge. (id:60626)
Macdonald Realty
101 Oak Street
Fauquier, British Columbia
Being Offered is an immaculate 11 unit motel just off the shores of the beautiful Arrow Lake in the quaint hamlet of Fauquier. All renovated and upgraded since 2016, roof about 4 years old. The motel is concrete block Recently painted in and out, new bedding, curtains etc. 6 of the units have kitchenettes. Beautiful 1 bedroom owners home, private patio. Superb laundry room and more. Great outdoor areas for guests, fire pit, barbeques and gazebo. This is an excellent opportunity for early retirees to combine a peaceful lifestyle with a solid income. Call your agent! (id:60626)
RE/MAX Kelowna
70 Pantheon Lane
Markham, Ontario
Modern Townhouse By Treasure Hill Located In Prestigious Wismer Neighbourhood. 2,522 Square Feet As Per Builder's Floor Plans. This Lovely Townhome Enhanced with over $60k in Upgrades. Bright & Spacious. Modern Kitchen With Quartz Countertops & Stainless Steel Appliances. Custom build cabinetry in Kitchen Area. Finished Basement. Walkout To Privacy Fenced Backyard. Convenient Location - Close To Markville Mall, Restaurants, Parks, Transit, Centennial GO Station, 407 & More. Don't Miss Out On This Gem! Top Ranking Schools - Fred Varley Public School (Junior Kindergarten To Grade 8), Bur Oak Secondary School (Grade 9 To 12), Bill Hogarth Secondary School (Grade 9 To 12 French Immersion) Seller Can Convert Back to 3-bedroom Layout Before Closing Upon Request. (id:60626)
RE/MAX Partners Realty Inc.
18950 Ford Road
Pitt Meadows, British Columbia
Bsmt Entry HOME on a 7203 Sq Ft LOT Boasts 5 BEDS, 3 Baths, DBL Garage with a LOTS of EXTRA Parking Space for RV or extended Family ! The best of Both worlds with REAL Wood FIREPLACE Up & Gas one Down. HARDWOOD Floors, Laminate & TILE throughout. Bonus Summer Kitchen with 2 Beds Down for the In-Laws. Newer High Efficiency FURNACE ,Mature Landscaping including Large producing FIG Tree! All this Conveniently LOCATED within WALKING distance to Schools, Shopping, Recreation Center, West Coast Express, Craft Brewery & MORE! Short distance to NATURES Playground & Pitt Polder SCENIC Dyke Trail's. A Commuters DREAM within MINUTES to GE Bridge & & HWY's. (id:60626)
Sutton Group-West Coast Realty
2701 565 Smithe Street
Vancouver, British Columbia
Luxury Sub-Penthouse in VITA at Symphony Place by award-winning Solterra. This 27th-floor urban retreat offers stunning Water views in prime downtown location, 2 bedrooms, 2-l/2bathrooms,9'6" high ceilings, hardwood floors, gas fireplace, A/C, and a European kitchen with high- end appliances. Amenities: Gym, kids' play areas, outdoor hot tub, and lounge spaces. Steps from Robson and Granville Streets. 3 parking 1 locker included. A must see! (id:60626)
Royal Pacific Realty Corp.
713 Massey Wy Nw Nw
Edmonton, Alberta
LIVE THE LIFE STYLE , in this Absolutely Stunning Mansion in most prestigious MAGRATH HEIGHTS built by CARRIAGE HOMES with GRAND ENTRANCE over 4500sf of total living space including fully finished basement built on a LARGE LOT(8354sf). Main floor FEATURING Master Suite with 5 pc ensuite including jacuzzi , formal dining room , Massive open to below GREAT ROOM with south facing large windows, another 2 pc bath, laundry room , large kitchen with pantry , NEW S/S APPLIANCES , GRANITE COUNTER-TOPS, large nook area with a door to heavenly well kept back yard with large patio. Upper floor consists of 3 large bedrooms + bonus room/bedroom, 2 full baths , prayer room, flex area and view to Beautiful Edmonton downtown & City Views. This Mansion comes with triple heated car garage, fully finished basement IS AN ENTERTAINMENT HAVEN, with 2nd kitchen, wet bar, full bath, bedroom, massive 2nd family room & gym area. CLOSE TO ALL SCHOOLS, GOLF COURSES, SHOPPING AND MUCH MORE. (id:60626)
Initia Real Estate

