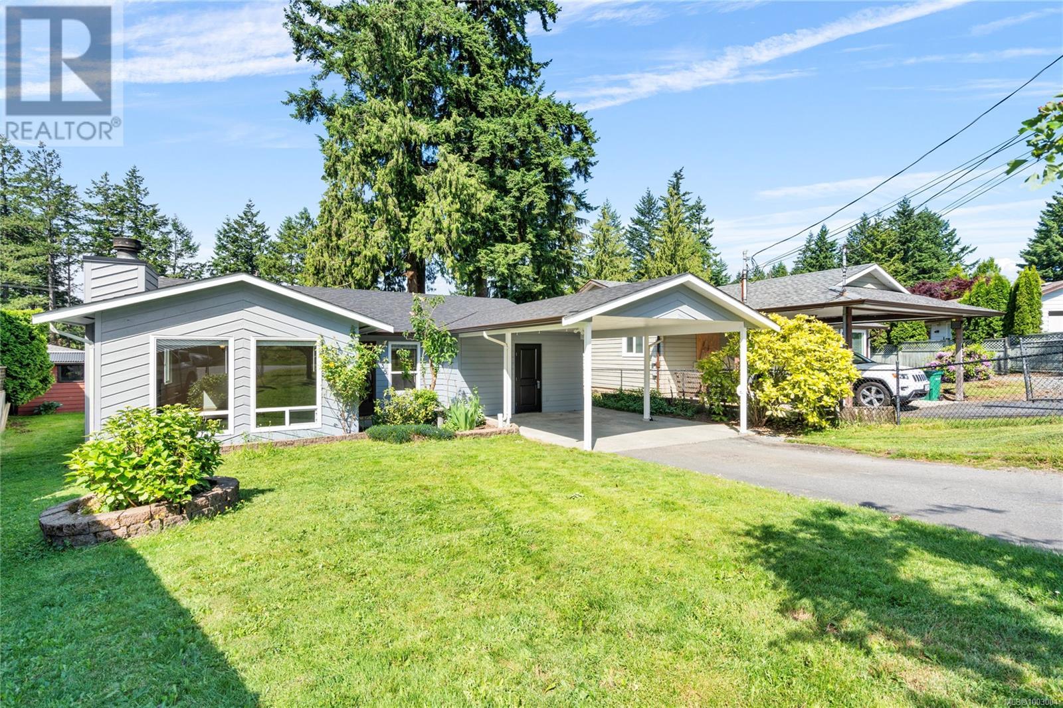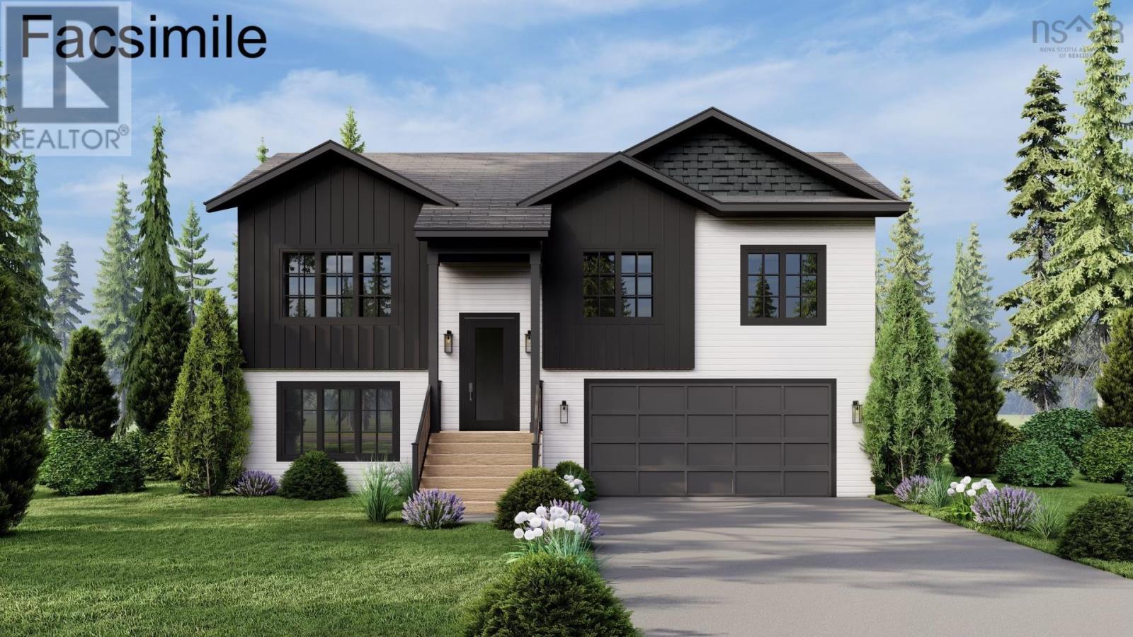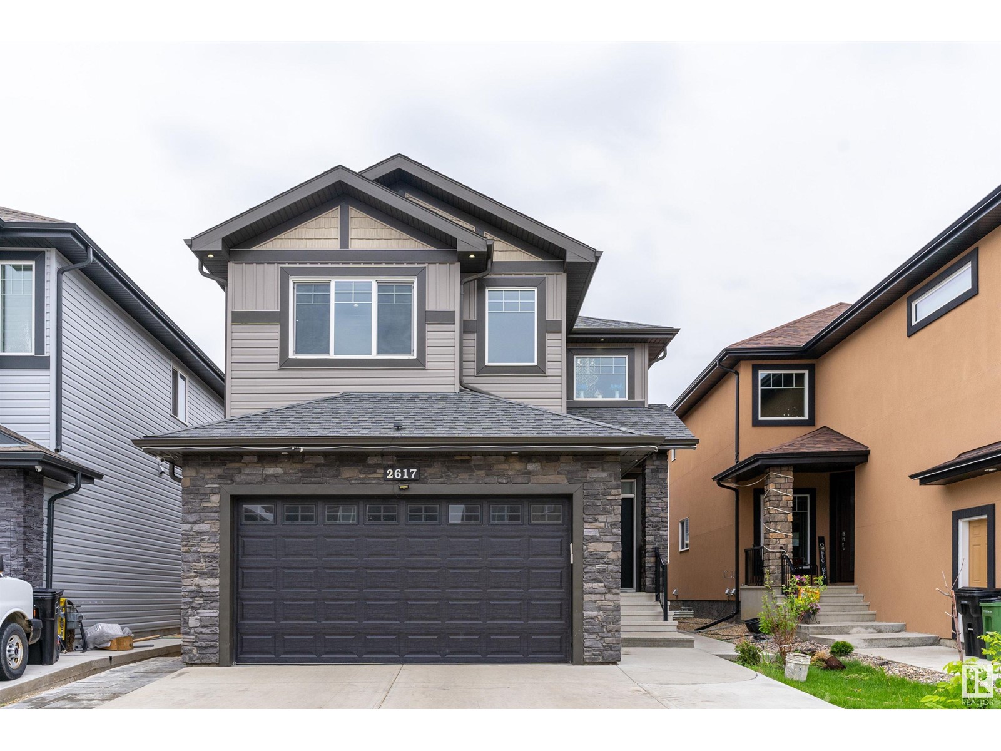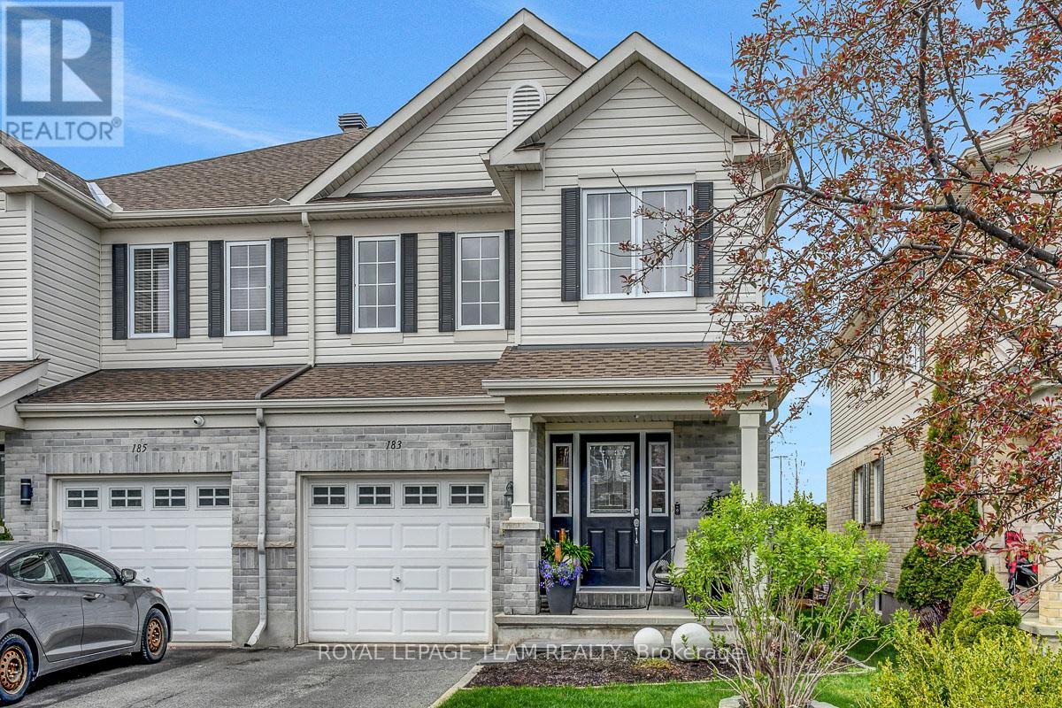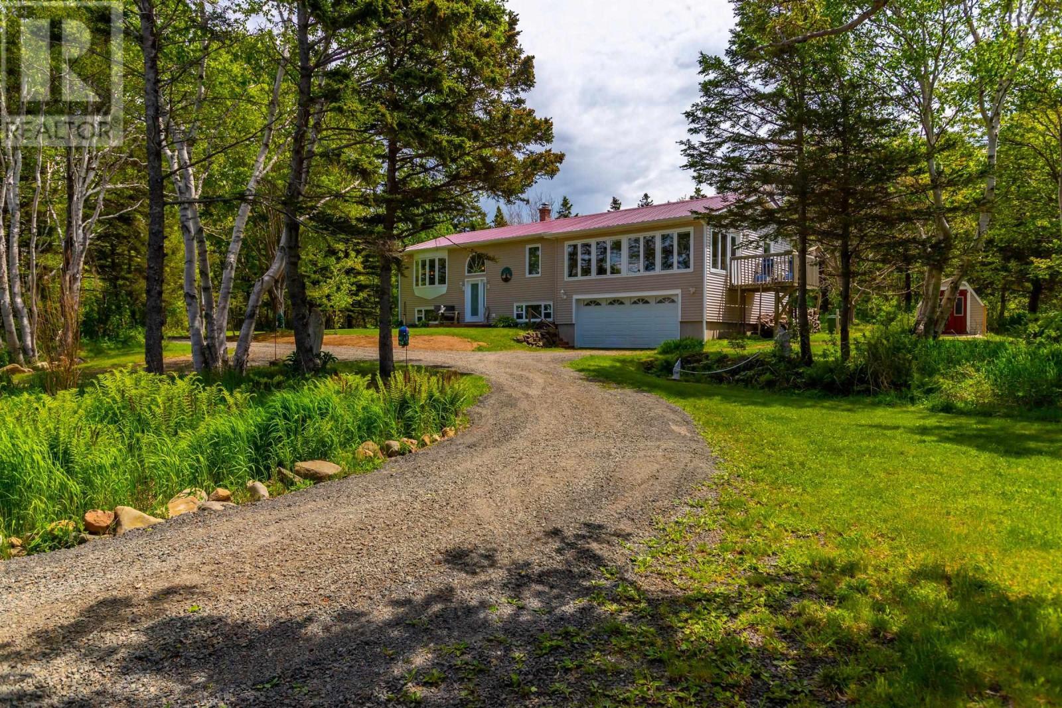113 Lynden Road
Lynden, Ontario
CHARMING, 3 + 2 Bedroom, 2 Bath, 1.5 Storey Home on a Generous .34 Acre Lot in the Quaint Village of Lynden. Enjoy the Community Amenities Including the Library, Parks and the Lynden Legion - Host to Many Local Events. This Property Offers the Potential for 1-Level Living with 3 Main Floor Bedrooms & 4-Piece Bath, Living Room, Dining Room & Eat-in Kitchen. 2nd Level Features Bedroom/Loft Space, 2nd Bedroom Suitable for Children, a Small Den or Play Hideaway & 3-Piece Bath. Picturesque, Fully Fenced Yard Backing onto Wooded Area Features a Large Deck with Pergola (2023). Full Unfinished Basement Perfect for Storage and Hobbies. Many Upgrades Throughout the Years - Flooring, Some Windows, Kitchen (2019), Furnace/AC (2022), Electrical 200 AMP (2018), Front Deck (2023), Fencing (2018). Enjoy Country Living Just Minutes Away from City Amenities. Easy Access to the 403 & Major Routes. (id:60626)
Royal LePage State Realty Inc.
12 - 60 First Street
Orangeville, Ontario
Beautiful 2 storey end unit townhome is located in a prime downtown location, offering both comfort and convenience. Nicely located in quiet area with very private fenced backyard. One of the largest lots in the neighbourhood. Main level showcases stunning hardwood flooring that radiates warmth and elegance, complemented by plenty of pot lights that fill the area with light, enhancing the contemporary atmosphere. The heart of the home is the gourmet kitchen, with water treatment system complete with a center island featuring a breakfast bar and quartz counters, the perfect spot for casual dining or entertaining guests. This open layout seamlessly connects the kitchen to the Dining Room and Living Room with walk-out to backyard, creating a roomy and inclusive space for entertaining family and friends. Ascend to the upper level with upgraded Berber carpet where there are 3 bedrooms including the primary bedroom with spa like 3 piece ensuite. These well-appointed rooms offer comfort and privacy, making them perfect for a growing family or accommodating overnight guests. The completely finished lower level provides extra living area with direct entry to the garage, making it an ideal space for a home office setup or family rec room. (id:60626)
Exit Realty Hare (Peel)
4136 Orchard Cir
Nanaimo, British Columbia
Welcome to this updated 3 bed, 2 bath rancher on a family friendly quiet residential street in the desirable Uplands area. Newly renovated, this home features a bright, modern kitchen w/new cabinets, countertops, dishwasher, & updated flooring throughout. The primary bed boasts a spacious walk-in closet & an updated 3PC ensuite. Cozy up by the pellet stove in the living room & enjoy year-round comfort w/new baseboard heaters and blinds, vinyl windows (5 years) & a new roof (2025). Modern lighting adds a fresh touch throughout, & the home’s interior & exterior have been re-painted. The fully fenced backyard receives plenty of sun—perfect for gardening, relaxing, or entertaining—& includes a handy garden shed. A storage room is located in the carport for added convenience. Ideally located within walking distance to Uplands Elementary, Wellington Secondary, Nanaimo N.Town Centre, Oliver Woods Recreational Park & public transit. Data and meas. approx. must be verified if import. (id:60626)
RE/MAX Professionals
Lot 5016 360 Zaffre Drive
Middle Sackville, Nova Scotia
COME AND SEE US AT OUR MODEL HOME AT 242 Zaffre Drive EVERY SATURDAY & SUNDAY FROM 2-4 PM. Amara Developments is thrilled to introduce The Cortina" in the newest phase of Indigo Shores in Middle Sackville, Nova Scotia. Discover "The Cortina" - the epitome of modern living in this stunning newly constructed modern craftsman split-entry home ideally located a short commute from the city yet nestled in a serene country setting, offering 3+1 bedrooms, 3 full baths, and an array of premium features and "zen-factor". This brand-new design is an improvement in size from our popular Aspen plan and features a variety of compelling new qualities. A high-end kitchen awaits with stone counters, full-height cabinets, and soft-close drawers, while the bright living room invites relaxation with wide plank flooring. Luxurious touches abound, including a primary bedroom with a walk-in closet and an ensuite featuring a double floating vanity and custom shower. Contemporary finishes such as custom hardwood stairs, modern lighting, and designer tiles enhance the aesthetic, complemented by an energy-efficient heat pump. Additional highlights include an enhanced kitchen, a double-car garage, and a fourth bedroom in the basement with a full bath. Escape the ordinary and embrace modern comfort in the burbs' discover all the details and features of this stunning home and private oasis. More house plans and lots to come! (id:60626)
Royal LePage Atlantic
724 80 Avenue Sw
Calgary, Alberta
Welcome to this charming and tastefully updated 5-bedroom, 2-bathroom bungalow offering nearly 2,000 sq. ft. of developed living space - ideal for families, multi-generational living, or investors seeking strong potential. Perfectly located on a quiet, sought-after street in the heart of Kingsland and directly across from a park, this home delivers a rare combination of tranquility and convenience. Step inside through a BRAND-NEW front door to find a bright, modern interior featuring fresh paint, stylish NEW VINYL PLANK FLOORING and BASEBOARD throughout, a FULLY RENOVATED KITCHEN with brand-new cabinetry, elegant quartz countertops, sleek stainless steel appliances, a sliding barn door, and contemporary lighting. The OPEN-CONCEPT main floor boasts a welcoming living room, sunny dining area with a breakfast bar, three spacious bedrooms, and a modern 4-piece bath. A SEPARATE SIDE ENTRANCE entrance leads to the fully developed lower level, featuring a spacious family room, two additional bedrooms with egress windows, and a 3-piece bathroom – a perfect setup for extended family or potential secondary suite (subject to City approval and permitting). Set on an oversized 60' x 100' R-CG ZONED lot, the exterior offers a beautifully landscaped and fully fenced backyard with a covered deck and patio area - perfect for entertaining. Additional updates include NEW 30-year SHINGLES on both the house and garage (2024) and newer windows. The partially interlocked front driveway enhances curb appeal and provides convenient off-street parking. Enjoy an unbeatable location just a short walk from the Heritage C-Train Station, Macleod Trail, Elbow Drive, and Chinook Centre. Close proximity to top-rated schools and everyday amenities makes this home a standout. This is a rare opportunity to own a move-in-ready home in one of Calgary’s most desirable communities. Book your private showing today! (id:60626)
Unison Realty Group Ltd.
406 2851 Heather Street
Vancouver, British Columbia
Modern luxury in the heart of the city! This extra-large 1-bedroom + den suite offers exceptional quality by Concert Properties with trusted concrete construction by Bosa. Enjoy a spacious open-concept layout with a large covered balcony overlooking a quiet, tree-lined street. The gourmet kitchen features stainless steel appliances and granite countertops, while the oversized bedroom, well-appointed bathroom, and ample in-suite storage provide everyday comfort. A separate den is perfect for a home office or flex space. Unbeatable location-just steps to VGH, the Canada Line, shopping, dining, parks, fitness centers, and transit. Immaculately maintained and move-in ready, this home is ideal for professionals, downsizers, or anyone seeking a stylish, walkable lifestyle. Call today to view! (id:60626)
RE/MAX Westcoast
2617 21a Av Nw
Edmonton, Alberta
Welcome to this custom built 2 storey home nestled in the desirable neighbourhood LAUREL. This home is loaded with every possible upgrades with total of 6 bedrooms and 4 full washrooms, two open to below livings (at main), bed/den & full bath at main floor added for convenience, spindle railing, lots of windows allowing natural light into the house and more... The main floor opens with a grand entrance with open to below first living area, a bedroom/den and full washroom. The kitchen has ample cabinetry, pantry, granite counter tops, a large island, stainless steel appliances and spacious dining area overlooking the backyard. The open to below second living area with a gas fire place completes this floor. The upper floor has a master bedroom with full ensuites with an additional 2 bedrooms and common full washroom. The basement is fully finished with two bedrooms, kitchen, family room, full bath and SIDE ENTRANCE. The House is close to schools, parks, bus stops and shopping areas. MUST SEE this house!! (id:60626)
Maxwell Polaris
144 Nolancrest Circle Nw
Calgary, Alberta
Welcome to your next family home in one of NW Calgary’s most sought-after, family-friendly communities! This beautifully maintained two-story home offers three spacious bedrooms plus a versatile bonus room—perfect for a home office, playroom, or additional living space. The luxurious primary suite features a stunning 5-piece ensuite with double sinks, a relaxing soaker tub, and a separate shower for a spa-like experience. The open-concept main floor is ideal for entertaining, showcasing a chef-inspired kitchen with granite countertops, an abundance of cabinetry, a gas range, and built-in oven and microwave. Soaring ceilings and large windows flood the space with natural light, creating a bright and welcoming atmosphere. Enjoy summer evenings on the cozy back deck, ideal for BBQs and quiet relaxation. Situated close to major highways, top-rated schools, shopping, and all amenities, this home offers unbeatable convenience in a quiet, community-oriented setting. Don’t miss this opportunity—this one checks all the boxes! (id:60626)
Cir Realty
536 Bradley St
Nanaimo, British Columbia
Charming Character Home in a Prime Central Location. Welcome to this beautifully maintained 4-bedroom, 2-bath home that effortlessly blends timeless appeal with modern updates. With over 1,700 sqft of living space and nearly 1000 sqft of additional space in the basement, you’ll have room to grow, relax, and make it your own. Step inside through a charming front porch and discover a bright, thoughtfully updated interior. The kitchen features quartz countertops, a stylish new backsplash, and an induction stove—perfect for preparing meals to enjoy in the spacious dining area overlooking a lush canopy of mature trees and greenery. Large windows, 8.5 foot ceilings and southern exposure fill the home with natural light throughout the day, creating a warm and inviting atmosphere. The cozy living room is centered around a gas fireplace, while the spacious primary bedroom on the main floor offers a peaceful retreat with a bay window facing the private backyard. Recent upgrades include a new front porch, a newer gas furnace and a new gas hot water tank, offering both comfort and peace of mind. The flat, 6,600 sqft lot is fully fenced, providing a safe, private outdoor oasis ideal for gardening, relaxing, or entertaining, there is also plenty of parking for an RV or boat. The flexible layout makes this home perfect for families, professionals, or investors—especially those seeking space to work from home. You’re just a 5-minute walk to Brechin Elementary and close to all levels of schools, Departure Bay Ferry, Hullo Ferry, Nanaimo Golf Club, Bowen Park, shopping, lakes, and beaches. Whether you're looking for convenience, comfort, or a solid investment, this centrally located gem checks all the boxes. All measurements are approximate and should be verified if important. (id:60626)
RE/MAX Professionals
183 Patriot Place
Ottawa, Ontario
Welcome to this bright, airy, and upgraded 3-bedroom semi-detached home with a bonus loft, located on a quiet cul-de-sac with no rear neighbours. This beautifully maintained property offers excellent curb appeal with a covered front porch and professional landscaping. Inside, you'll find an open-concept layout featuring diagonal-set hardwood flooring, a tiled entryway, and oversized windows that fill the space with natural light. The family room includes a gas fireplace and opens seamlessly to a stylish kitchen with stainless steel appliances, a breakfast bar, pot lighting, and custom cabinetry.Upstairs, the generous primary suite includes a walk-in closet and a private ensuite with an updated toilet. Two additional bedrooms, a full bath, a versatile loft space ideal for an office or playroom and a convenient second-floor laundry room complete the upper level. The semi-finished lower level offers a bright family room, ample storage, and a bathroom rough-in for future expansion.Step outside to a fully fenced backyard featuring a large sun deck and tall cedar trees for natural privacy. Additional highlights include California shutters, custom lighting, and inside access to the garage. Recent updates include a roof (2 years), toilets (2 years), kitchen sink and faucet (1 year), and fencing (5 years).Located just steps from schools, parks, trails, green spaces, shopping, transit, and more, this home offers the perfect blend of style, comfort, and convenience. (id:60626)
Royal LePage Team Realty
63 Old Litchfield Wharf Road
Litchfield, Nova Scotia
Experience coastal bliss on Nova Scotias breathtaking Bay of Fundy with this beautifully developed and peaceful oceanfront property. Enjoy spectacular sunsets over the Bay from your own sanctuary. Only minutes from Annapolis County's Recreational Park; Delaps Cove Wilderness Trails offers bicycling, hiking, horse riding, hunting, ATV trails & waterfalls. Nestled near the charming, historic town of Annapolis Royal, renowned for its unique shops, cozy cafes, scenic golf course, and vibrant theatre scene. This charming property offers an environmentally conscious lifestyle with its impressive 9.1 kW grid-tied solar system, providing significant electricity savings and sustainability benefits. Outdoors, there's a deluxe chicken coop, ideal for avian enthusiasts or fresh eggs, and 20 9" x 25 6" barn for animals or storage. The extensively renovated house features all new windows, flooring, and a spacious composite deck, along with a large addition that creates a stunning primary suite complete with an ensuite bathroom, walk-in closet, and a four-season sunroom with hot tub and offering panoramic ocean views. The open-concept living area is perfect for gatherings, complemented by three full bathrooms, a guest bedroom, and a versatile den. Along the waters edge you will also find an artist's studio perfect for creative pursuits or a tranquil escape. Sunlight floods the interior through clear roof panels, creating a bright and airy atmosphere, while a convenient patio doors seamlessly connects the space to the outdoors. For those interested in additional land or development opportunities, the adjoining 14+ acres featuring an extra 450 feet of ocean frontage, with highway access, is available at an additional cost. This unique property seamlessly combines modern comforts, artistic inspiration, and captivating natural beauty, making it an exceptional oceanfront retreat in one of Nova Scotias most desirable regions. (id:60626)
RE/MAX Banner Real Estate(Annapolis Royal)
2235 194 St Nw
Edmonton, Alberta
Searching for your new DREAM HOME? LOOK NO FURTHER…This STUNNING “Hemsworth” model by HOMES BY AVI is MOVE-IN-READY! Welcome to picturesque River's Edge, a community filled w/hiking trails, beautiful natural scenery & nearby North Saskatchewan River. When you need to venture elsewhere in the city, no problem, the Anthony Henday is just minutes away! Much desired floor plan for today’s modern family, boasting 4 spacious bedrooms, (FULL BED & BATH ON MAIN LEVEL), open-to-below upper-level loft style family room & full laundry room. SEPARATE SIDE ENTRANCE w/concrete walkway for future basement development. Welcoming foyer transitions to open concept GREAT ROOM that highlights magnificent window wall, electric fireplace, pot lights & gorgeous luxury vinyl plank flooring. Kitchen is anchored by extended eat-on centre island, quartz countertops, dinette nook, abundance of cabinetry & built in microwave. Double attached garage w/walk-thru mud room-pantry-kitchen. Deck w/BBQ gas line on traditional lot!!! A++ (id:60626)
Real Broker



