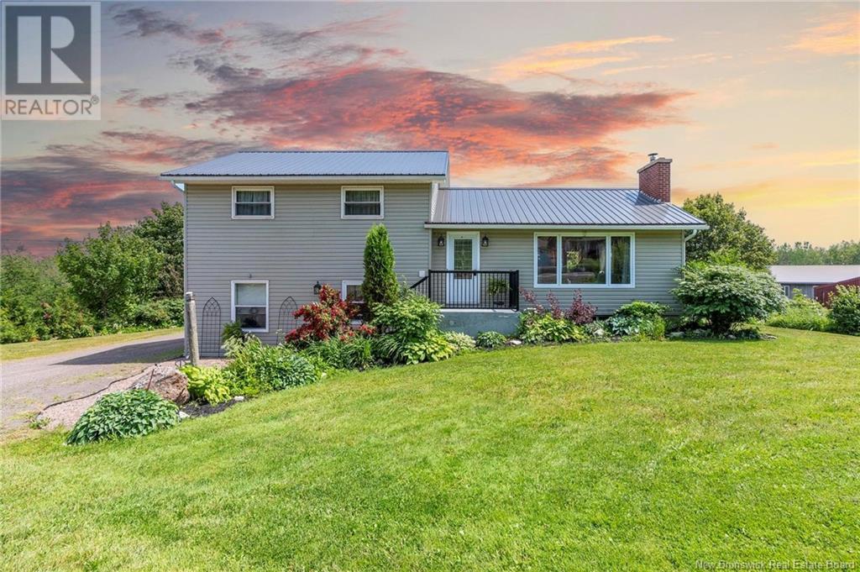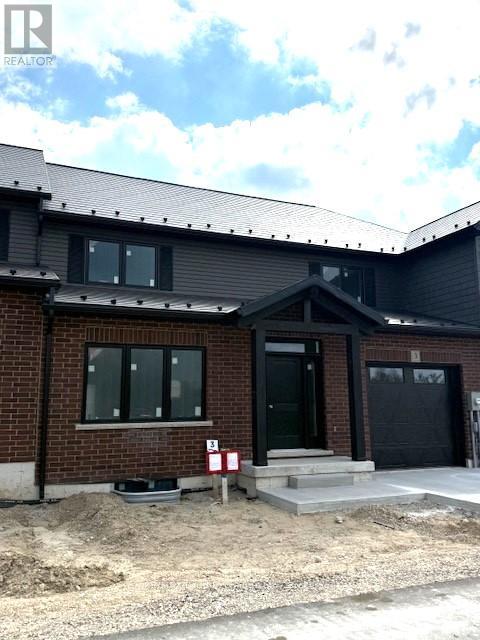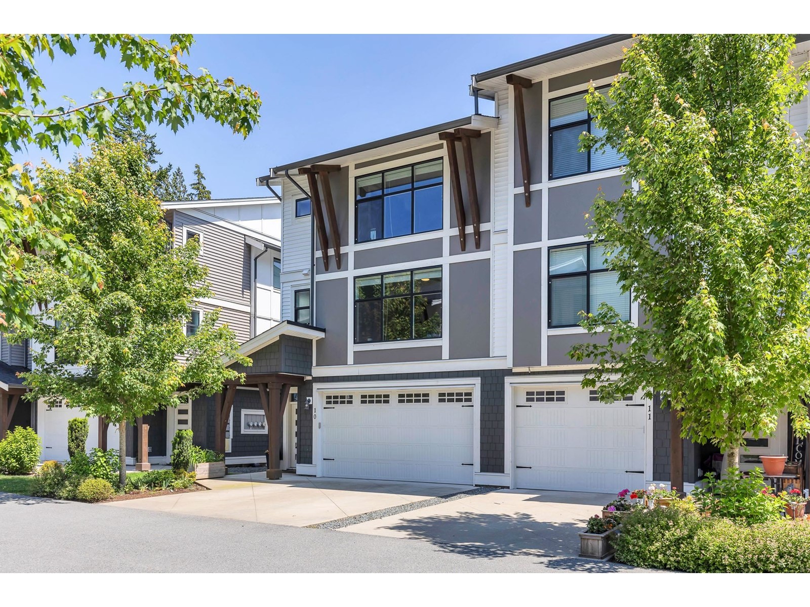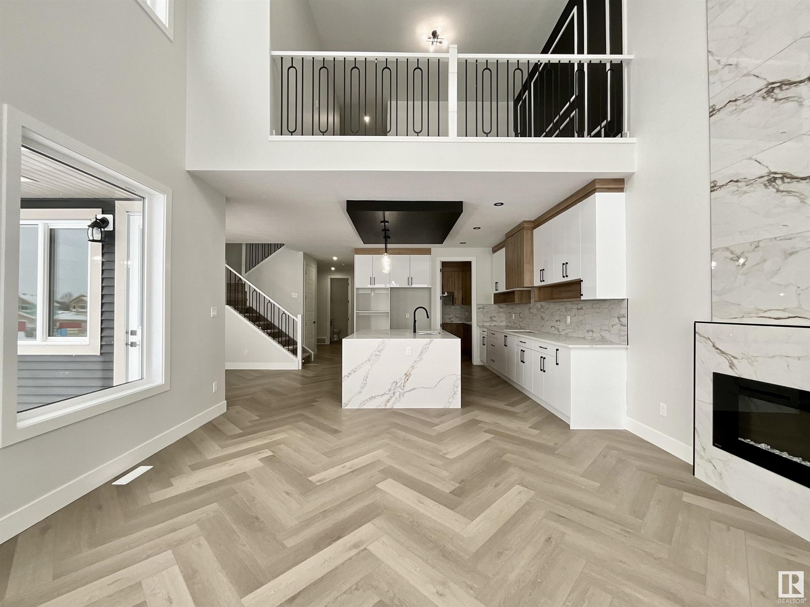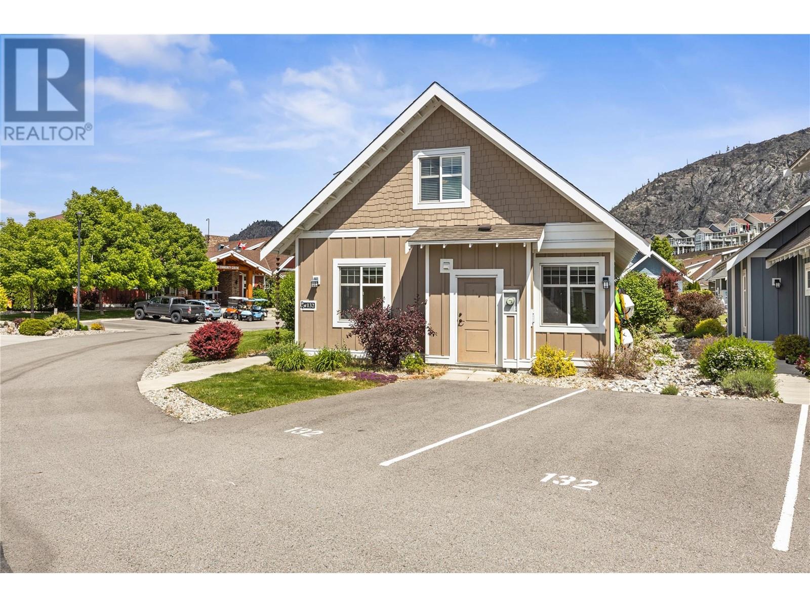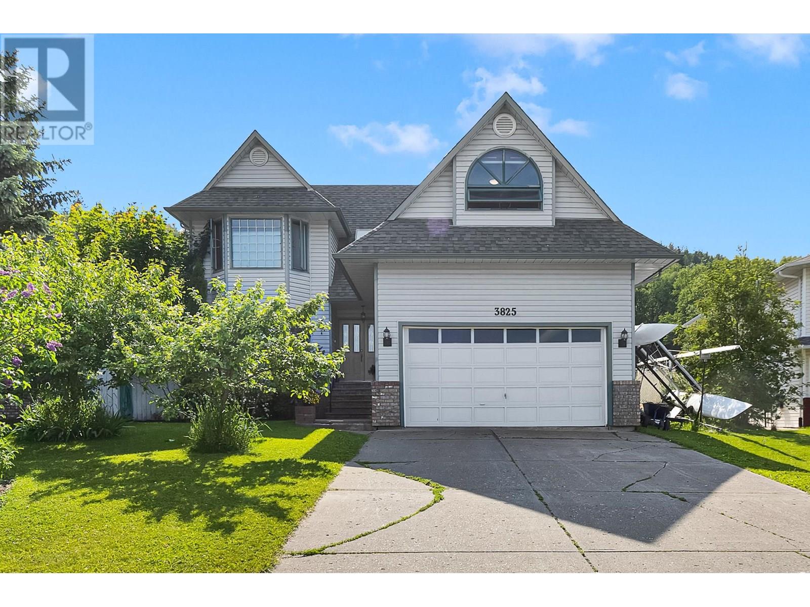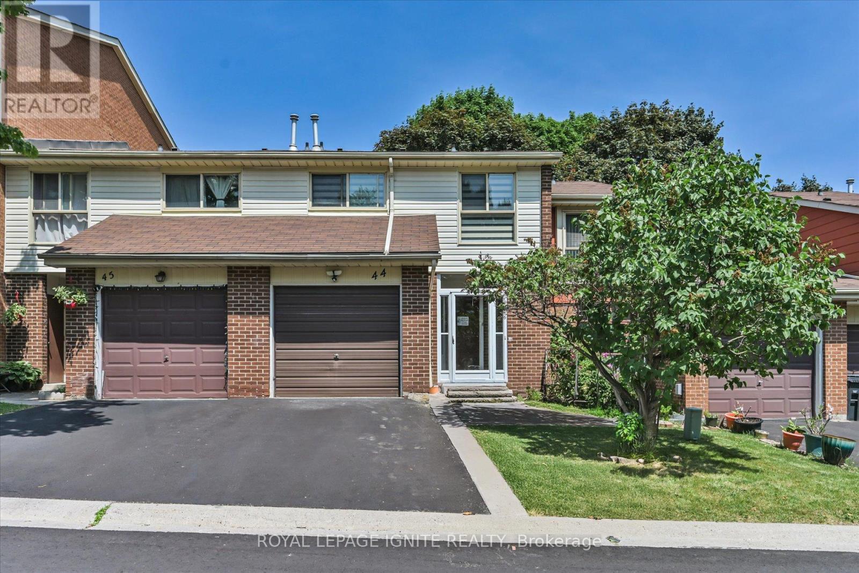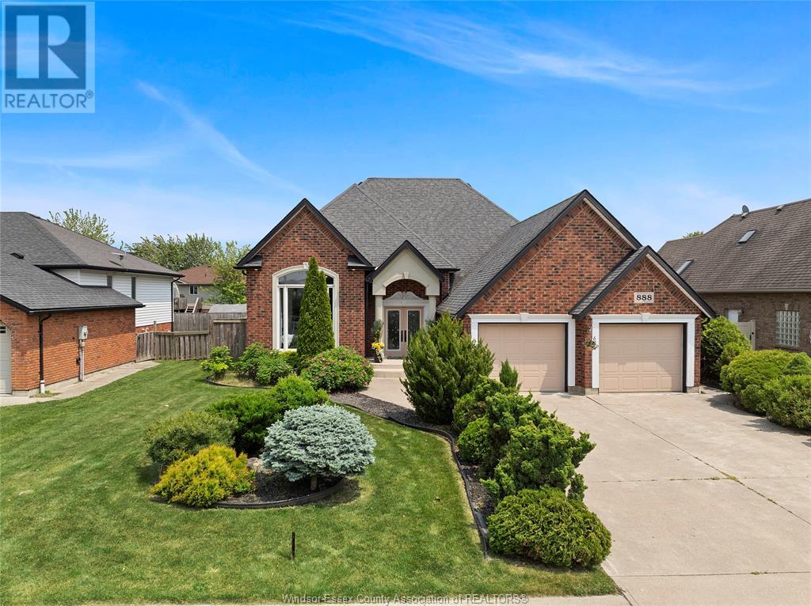252 Ammon
Ammon, New Brunswick
Welcome to 252 Ammon Road a bright and inviting 4-level split home set on over 6 acres, thoughtfully designed for comfortable living and equestrian enthusiasts alike. Flooded with natural light, the main floor includes a mudroom, bedroom, two half baths, and laundry with potential to be converted into an in-law suite. Upstairs, the beautifully updated kitchen flows into the dining and living areas perfect for entertaining or relaxing with family. The third level features three bedrooms and a full bath, while the lower level offers a cozy family room ideal for unwinding after a long day, with additional potential for a private in-law setup or guest quarters. Outside, equestrian amenities shine with a 6-stall barn complete with a hay loft, an oversized attached garage for tack, trailers, and equipment, and a fenced paddock with secure turnout space. Ride year-round in the expansive indoor arena, offering income potential through training, boarding, or rentals. Additional outbuildings provide ample storage with space to expand or customize. Enjoy peaceful evenings in the gazebo by the firepit and private pond, all while taking in stunning panoramic city views. The property also includes blueberry and raspberry bushes, gardens, and pastureland. Plus, a buildable lot sits beside the home for future development. 252 Ammon Road is a unique blend of comfort, function, beauty, and opportunity. (id:60626)
Royal LePage Atlantic
Unit 3 - 8 Golf Links Road
Kincardine, Ontario
Bradstones Construction is delighted to kick off this exciting new development. These upscale homes will contain all the expected amenities plus much more. The high efficiency GE heat pump with air handler, hot water tank with heat pump, combined with the upgraded insulation package will noticeably reduce your energy consumption costs. You will enjoy the added features like 9 ft. ceilings, quartz counter tops, slow close cabinets and dual flush toilets. Compare the room sizes you will get in this 2036 sq.ft home. Ask for your copy of all the features on the Schedule A "finishing and material specifications". Full Tarion home warranty protection is included. Buyer selections on finishing materials may be available if not already ordered and installed by builder. This is a "vacant land" condominium with a $190 per month fee to cover common amenities. Buyers will have full "free hold" ownership of their lot and home. Call now to get the best selection. Some photos are Artist Rendering, final product may differ. (id:60626)
RE/MAX Land Exchange Ltd.
10 386 Pine Avenue, Harrison Hot Springs
Harrison Hot Springs, British Columbia
This Stunning END UNIT 3 Bed, 3 Bath, 2,013 Square Foot home in the resort community of Harrison Hot Springs has a gorgeous fenced yard & balcony, beautiful mountain views, & a rare TRIPLE GARAGE with room for your boat, toys & workshop, plus bonus driveway parking. Your gourmet kitchen has elegant quartz counters, a large island, a huge pantry & tons of storage space. Open concept throughout with oversized windows, a living room complete with a cozy fireplace, plus a large balcony with mountain view. Upstairs Primary bedroom has a walk-in-closet & 4 piece ensuite, 2 more spacious bedrooms, plus a huge landing for your home office. Bonus: Central Air Conditioning & an enormous laundry room with lots of storage! Walk to Harrison Lake, hiking trails, schools & shops. (id:60626)
Royal LePage - Wolstencroft
25 Baker St
Ardrossan, Alberta
Welcome to this BRAND NEW home w/a TRIPLE ATTACHED GARAGE in Ardrossan’s growing family friendly community! This impressive property offers modern finishes,a bright open floor plan,& a MAIN FLOOR den offering a flex space w/potential for a bedroom or office, w/a half bath, perfect for guests or working from home. The grand living room welcomes you w/an open to above design, leading to a spacious dining area & a chef inspired kitchen, complete with custom cabinetry, QUARTZ countertops, a large island, & a walkthrough SPICE KITCHEN/BUTLER’S PANTRY. Upstairs, find 4 bedrooms, a bonus room, & a convenient laundry room. The primary retreat includes a tray ceiling, large walk in closet, & a spa like 5 piece ensuite w/a custom shower, soaker tub, & dual sinks. With a SEPARATE SIDE ENTRANCE to the unfinished basement, there’s potential for future income. Ready for a quick possession just in time for the holidays. Ready for immediate possession! (id:60626)
Maxwell Polaris
2450 Radio Tower Road Unit# 132
Oliver, British Columbia
Welcome to “The Cottages” on Osoyoos Lake! Originally the show home, this charming 1,452 sq ft corner-lot Meadow home sits conveniently across from the community center, offering easy access to two pools, two hot tubs, a gym, pickleball court, and a 7,000 sq ft clubhouse. Features include vaulted tongue & groove ceilings, open-concept layout, electric fireplace, geothermal heating/cooling, upgraded appliances, custom pantry shelving, and dual master suites—one with a walk-in closet and organizers. Enjoy the fully enclosed sunroom with heaters and blinds, expanded patio, retractable screen door, and whole-house surge protection. This home comes fully furnished, so all you need to do is move in! The gated community boasts 1,800 ft of waterfront, a marina, over 500 ft of sandy beach, dog park, and scenic night-lit walking trails. This property allows short-term rentals (5-day minimum) and is exempt from GST, PTT, and vacancy tax. Call today for your own private tour! (id:60626)
Macdonald Realty (Surrey/152)
2 46106 Riverside Drive, Chilliwack Proper East
Chilliwack, British Columbia
Stylish, Spacious & Brand New! Welcome to 1,600 sq ft of beautifully designed living space in these brand-new townhomes featuring 3 bedrooms up, 2.5 bathrooms, and a versatile flex room in the basement"”perfect for a home office, gym, or guest space. The bright, open-concept main floor boasts a thoughtfully designed kitchen and great room, ideal for everyday living and entertaining. Large windows fill the home with natural light, while high-end appliances and quality finishes add a touch of luxury. Enjoy sunny south-facing decks that back onto a peaceful park. With great curb appeal and a location just minutes from District 1881 and all level schools, this is modern living at its best. (id:60626)
Century 21 Creekside Realty (Luckakuck)
3825 Grace Crescent
Prince George, British Columbia
* PREC - Personal Real Estate Corporation. Fantastic opportunity to live on a quiet crescent next to Ginter's Field! Walk straight out your backyard to numerous walking and hiking trails. This spacious executive home is perfect for a large family, featuring 4 bedrooms plus a bonus room upstairs. Hardwood floors and tile on the main floor. Fully finished basement with rec room, workshop, office, fitness room and outside basement entrance. Refurbished kitchen with beautiful walnut countertops. Generously sized main floor with a living room, dining room, kitchen with eating area and family room. Enjoy warm summer nights on the west facing deck with lots of privacy from the mature trees. Raspberry & saskatoon bushes, green house, and garden spaces. RV parking and double wide concrete driveway. This is a rare opportunity! (id:60626)
Team Powerhouse Realty
186 Colver Street
West Lincoln, Ontario
Welcome to this beautifully maintained and tastefully updated backsplit, nestled in the quaint and friendly town of Smithville. Just a short stroll to Smithville Public School, this family-friendly home offers the perfect blend of comfort, style, and convenience. Step inside to find a warm and inviting layout featuring 3 spacious bedrooms and 2 full bathrooms. The home has seen thoughtful updates throughout, including newer windows and exterior doors, stylish light fixtures, and fresh, modern paint in every room. The lower level has been recently renovated and is sure to impress, boasting a brand-new full bathroom and a cozy wood-burning stove perfect for family gatherings or creating a private in-law suite. A walkout from this level adds versatility and easy access to the serene backyard. Outside, enjoy your own private oasis. The large, fully fenced yard offers a peaceful setting with mature trees and a generous concrete patio ideal for entertaining, relaxing, or letting the kids play. With its unique layout, in-law potential, and unbeatable location, this home is a must-see for anyone looking to enjoy small-town living without sacrificing modern comforts. (id:60626)
Revel Realty Inc.
44 - 40 Dundalk Drive
Toronto, Ontario
Welcome to this stunning townhome, tucked away in a quiet, family-friendly neighbourhood. As you step inside, you're greeted by a perfect blend of functionality and comfort. The spacious kitchen is a chefs dream, featuring stainless steel appliances, quartz countertops, and ample pantry space. The open-concept living and dining area offers plenty of room to relax or entertain, with large windows that fill the space with natural light and sliding glass doors that lead to your private backyard ideal for summer gatherings. Beautiful hardwood floors run throughout the main floor, complemented by sleek pot lights that keep the home bright and inviting. Upstairs, you'll find four generously sized bedrooms, all featuring zebra blinds and pot lights, along with a newly renovated 3-piece bathroom. The basement adds even more value, offering a large rec room, an additional bedroom or den, and a flexible space that can be converted into a kitchen providing plenty of potential for an in-law suite. Located in the heart of Scarborough at Kennedy and Ellesmere, you're just minutes from Highway 401, public transit, grocery stores, restaurants, shopping plazas, parks, schools, Scarborough Town Centre, the DVP, GO Station, and so much more. Scarborough at Kennedy and Ellesmere, you're just minutes from Highway 401, public transit, grocery stores, restaurants, shopping plazas, parks, schools, Scarborough Town Centre, the DVP, GO Station, and so much more (id:60626)
Royal LePage Ignite Realty
888 Driftwood Crescent
Lakeshore, Ontario
SENSATIONAL CALIFORNIA RAISED RANCH SITUATED IN LOVELY BELLE RIVER IN GREAT NEIGHBOUORHOOD CLOSE TO SCHOOLS, SHOPPING AND MINUTES INTO TOWN . THIS HOME FEATURES 5 BEDROOMS ( 3 PLUS 2 ) AND 3 FULL BATHS INC A PRIMARY BEDROOM ENSUITE. SUNKEN FRONT FLOOR LIVING ROOM LEADING TO HUGE EAT IN KITCHEN WITH PENINSULA ISLAND AND FULL ADDITIONAL DINING ROOM AREA. ALL MAJOR APPLIANCES ARE INCLUDED! FULLY FINISHED LOWER LEVEL WITH GAS FIREPLACE FAMILY ROOM, 2 ADDITIONAL BEDROOMS AND FULL BATH W WALK IN SHOWER. FULLY FENCED REAR YARD WITH 2 TIER DECK AND LARGE REAR STORAGE SHED WITH COVERED PORCH. (id:60626)
Manor Windsor Realty Ltd.
90 Mountbatten Drive
Hamilton, Ontario
Welcome to 90 Mountbatten Drive! Located in the Rolston neighbourhood, very close to Westmount Secondary and Westmount Recreation Center. This four level back split is excellent condition and very well maintained. Situated on a large 50' x 100' lot the home has three bedrooms, two bathrooms and an attached single garage. Gas Fireplace (2019), Roof (2009), Furnace/AC (2001), Windows (2014/2015) The home has lots of parking, nice backyard and located on a quiet street. Call today to view the property! (id:60626)
One Percent Realty Ltd.
34 Burnham Boulevard
Port Hope, Ontario
Welcome home! Whether you are buying your first home or downsizing, this home is perfect for you. One of the largest lots on the street, this home has been lovingly cared for and shows pride of ownership. Large living and dining rooms with lots of light, laminate flooring and a lovely picture window. Walk in to the gourmet style kitchen wonderfully renovated with white cabinetry, granite counters, coffee servery and cabinet, pantry and walk out to large oversized yard fully fenced. Three great bedrooms with the primary bedroom featuring double windows, semi 4pc ensuite and walk in closet. The basement is completely finished with a rec room that is perfect for your media room or gym, and office area for those that work from home. Please see the list of features and updates attached to the listing. This home is move in ready with loads of updates! (id:60626)
Land & Gate Real Estate Inc.

