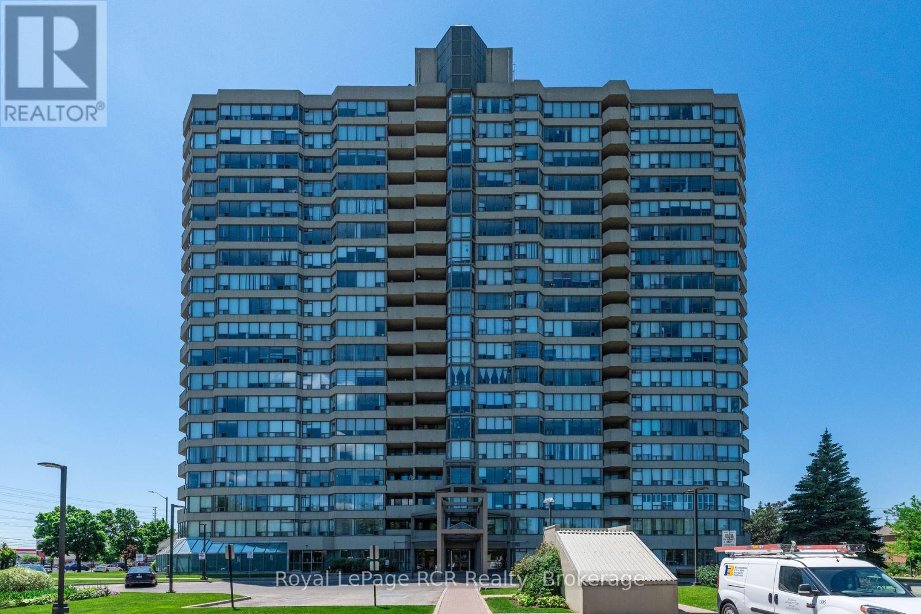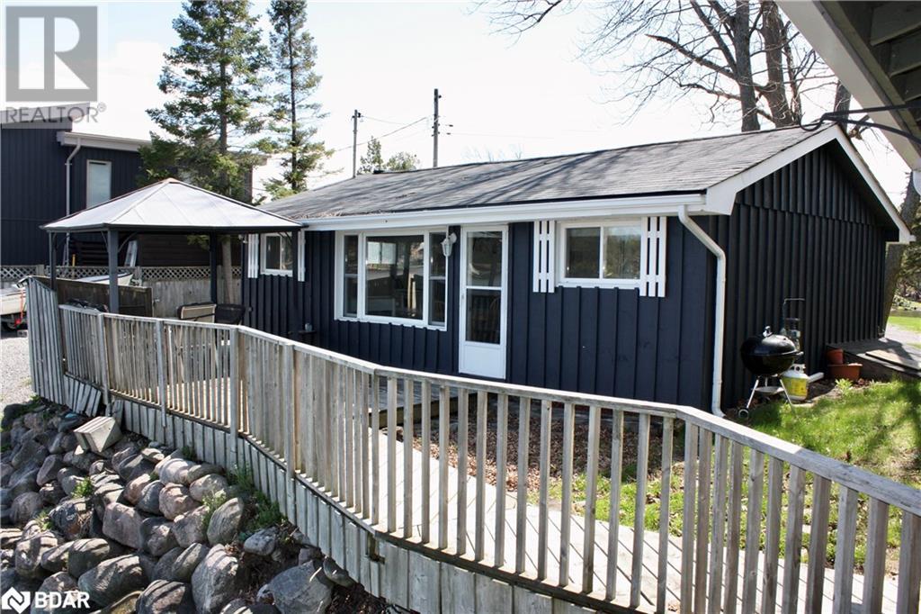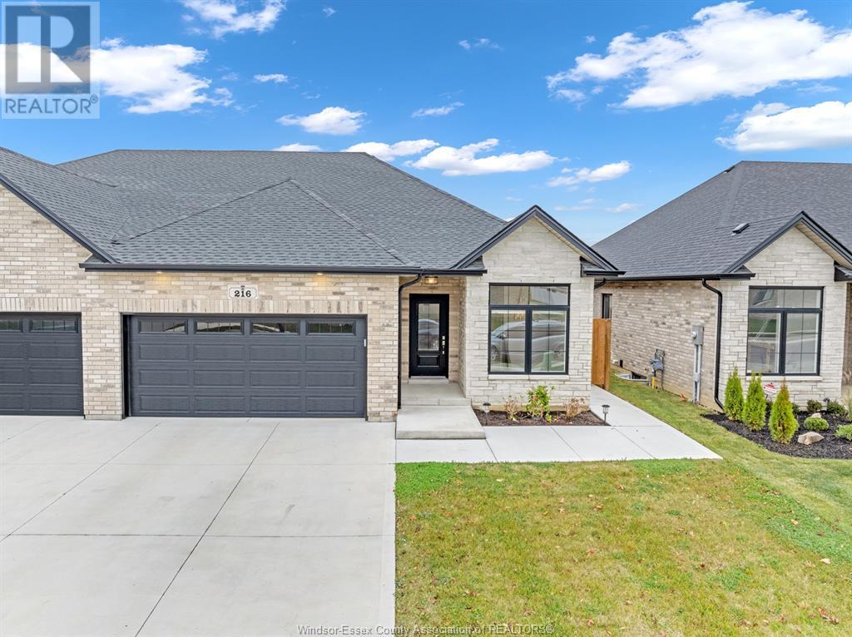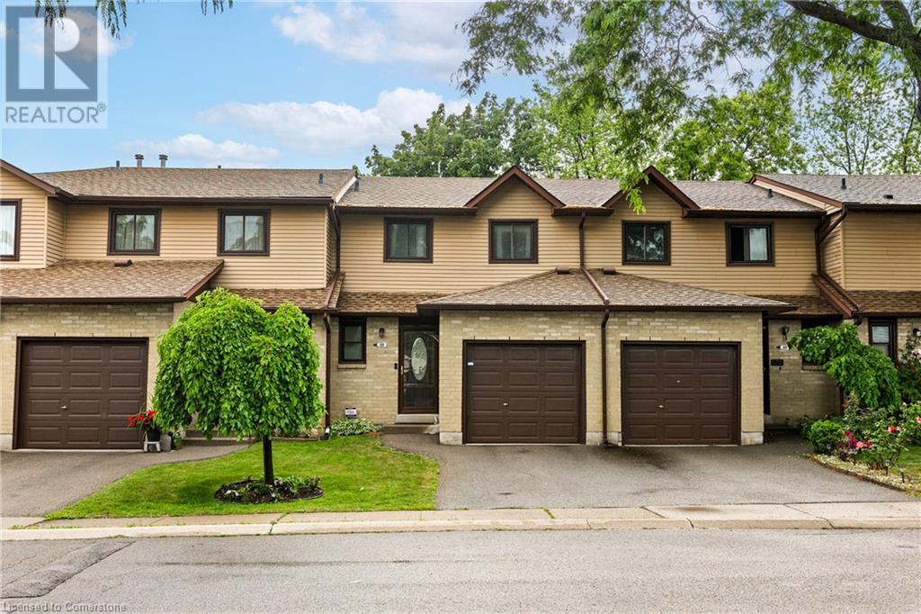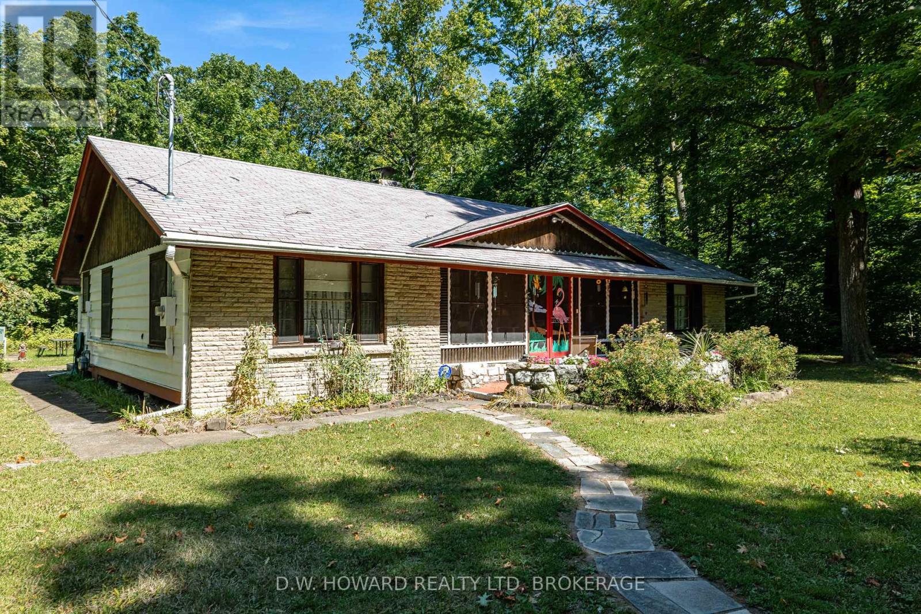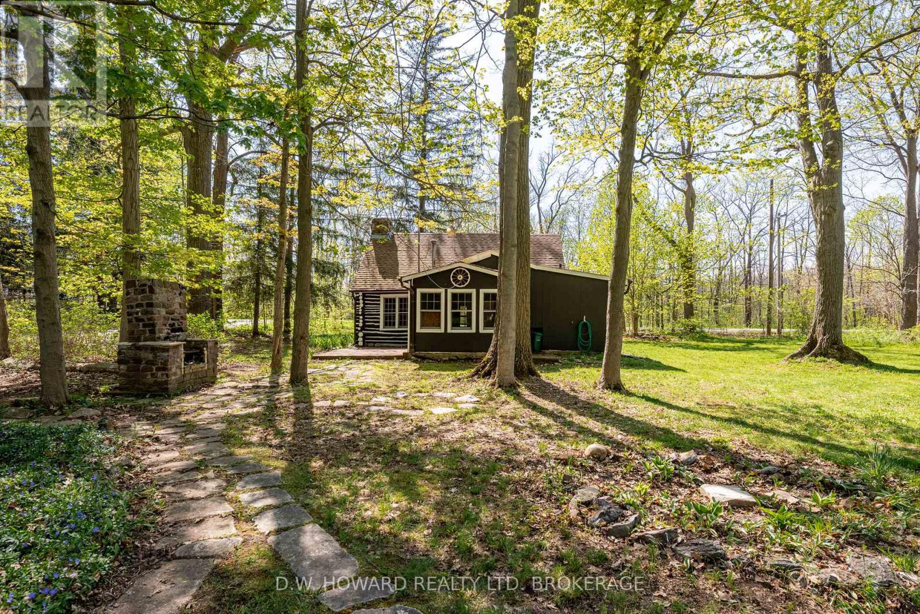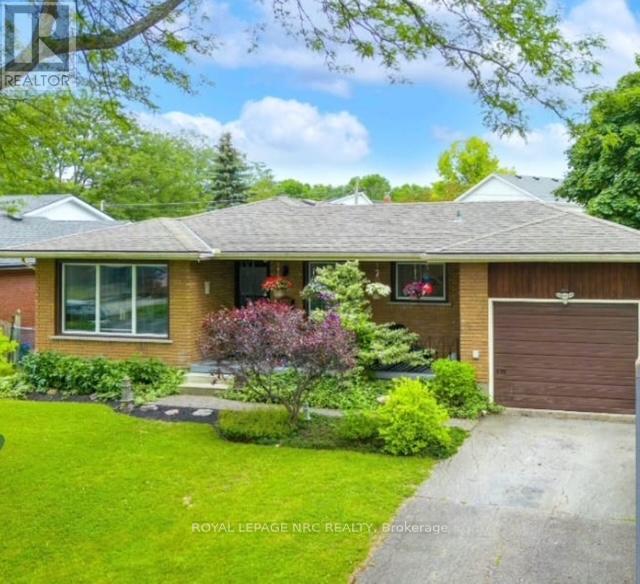3027 Emilia
Windsor, Ontario
Easy access to US border, 401, Great schools FANTASTIC 4 LVL SIDE SPLIT IN FABULOUS AREA CLOSE TO WALKING TRAILS AND ALL AMENITIES SOUTH WINDSOR HAS TO OFFER. 3+1, 2 FULL BATHS, WALK INTO LIVING ROOM/KIT/DINING AREA WITH VAULTED CEILINGS, LWR LVL WITH FAM RM WITH GAS FP. GRADE ENT OFF 2 CAR GAR, NEWER FRONT WINDOWS, PATIO DOOR AND C/A, ROOF 2019. THIS PPTY IS AVAIL FOR REGISTRATION OF OFFERS, HOWEVER NO OFFERS WILL BE VIEWED UNTIL 7pm April 29 AS PER THE REQUEST OF THE SELLER. 50 % Co-OP clawback if buyers are introduced by Listing agent. (id:60626)
Deerbrook Realty Inc.
301 10838 Whalley Boulevard
Surrey, British Columbia
Welcome to Maverick - Built by an experienced developer and centrally located near Whalley Entertainment District - Central City Mall, SFU, restaurants, shopping, parks, recreation, all levels of schools, highways, transportation and more. A spacious 2 bed 2 bathroom plus large den. Featuring 9' ceilings and floor to ceiling windows, both bedrooms have walk in closets and master bedroom has large ensuite bathroom, quartz countertops, premium stainless steel appliances, wide plank laminate floors, designer lighting, soundproofing throughout and a spacious balcony area. Amenities include a fully equipped fitness centre, billiards/games room, lounge, community kitchen and community garden with a covered BBQ area. 1 parking stall and 1 storage locker. Open House, Sat. July 19th 2025, 1-3 pm (id:60626)
RE/MAX Bozz Realty
2208 2260 Sleeping Giant Parkway
Thunder Bay, Ontario
EASY LIVING THIS IMPRESSIVE CONTEMPORARY CONDO! VIEW OF THE LAKE FROM YOUR L.R. 2 BED, 2 BATH, CUSTOM WALK-IN CLOSET MODERN KIT WITH CUSTOM CABINETS - FLOOR TO CEILING, HIGH QUALITY APPLIANCES, QUARTIZE COUNTERTOP, EXTRA IN SUITE STORAGE ROOM, DINING ROOM FEATURES CUSTOM WALL FLOOR TO CEILING GLASS CABINET TO DISPLAY + STORAGE. APPRECIATE THE MARINA + LIFESTYLE RESTAURANTS, CAFES, HOTEL, ART GALLARY, AND IF YOU WANT TO STAY INDOORS... ENJOY SKY LOUNGE (MANY ACTIVITIES) GYM, CAR WASH. ALL ASSESSMENTS PAID + THIS UNIT HAS BRICK EXTERIOR (NO STUCCO), CUSTOM CLOSET ORGANIZERS IN CLOSETS + MANY UPGRADES. UNDERGROUND PARKING AVAIL (NOT INCLUDED). (id:60626)
Streetcity Realty Inc.
209 - 700 Constellation Drive
Mississauga, Ontario
**Included in condo fees heat, hydro, water & cable**. This sprawling sun filled condo is on the southwest corner of the building, wrapped in windows. This 1400 square foot beauty boasts 2 bedrooms and 2 full bathrooms, and is in very well managed building. Inclusions: 2 parking spaces, storage locker, 24/7 concierge service. Updates: Open concept kitchen (18), heating and A/C (24), modern lighting, all appliances. Building amenities: Pool change rooms/saunas (renovated 21), gym, racquet ball/basketball, squash/ping pong, a party room and guest suite for a rental fee. Barbeques, patio, gazebo, tennis court/pickleball, dog park, extensive visitor parking. (id:60626)
Royal LePage Rcr Realty
4262 Bluepoint Drive
Plympton-Wyoming, Ontario
Heres your chance to secure an exceptional, nearly 1-acre building lot with direct Lake Huron frontage in the desirable community of Bluepoint. Measuring 100.1 x 389.29 feet, this spacious property offers the perfect canvas for your dream lakefront residence. Flanked by only one neighbouring property to the east and a township-owned park to the west, the setting provides enhanced privacy. Mature trees line the perimeter, creating a peaceful, natural backdrop. Take in magnificent sunsets and enjoy easy access to the lake, with Highland Glens newly upgraded boat launch just a 3-minute drive away. Scenic municipal trails nearby offer the perfect place to walk, unwind, and spot local wildlife. A charming bunkie with a loft adds bonus utility to the property. Located only 10 minutes from the amenities of Brights Groveincluding grocery stores, pharmacies, restaurants, and moreand just 20 minutes to major retailers in Sarnia. Municipal services (water, sewer, hydro, and gas) are available at the lot line. HST applicable if required. Dont miss this incredible opportunity to build your lakeside vision in beautiful Bluepoint. (id:60626)
Keller Williams Lifestyles
837 Fife's Bay Marina Lane
Selwyn, Ontario
This charming home or cottage sits on the shores of Chemong Lake. Offering 2 bedrooms, 1 bath and spectacular views this home or cottage makes living on waterfront possible. The bright, spacious open kitchen, dining and living areas are perfect for staying connected with family and friends. Walk out to the deck from the dining area to enjoy a morning coffee or share a meal. 2 bedrooms in the main cottage and a bar in the bunkie (or convert to another sleeping space) there is plenty of room for guests and entertaining. In just a few steps you are at the lakeside where you can enjoy all the watersports or a quick dip. Chemong Lake is part of the tri-lake chain (Chemong Lake, Pigeon Lake and Buckhorn Lake) as well as the Trent Severn Waterway ideal for boaters and those who enjoy fishing. A quick drive or boat ride you can be eating at local restaurants, shopping or savouring a delicious ice cream cone or cold drink. Situated in a quiet area, just a short distance from Highway 115, City of Peterborough and quaint Village of Bridgenorth you have all the amenities and conveniences without sacrificing the quiet cottage feel. Perfect for a family getaway spot or first time home buyer or retiree. (id:60626)
Royal Heritage Realty Ltd. Brokerage
216 Mclellan
Amherstburg, Ontario
WELCOME TO 216 MCLELLAN AVENUE. THIS GORGEOUS RANCH STYLE SEMI-DETACHED HOME BOASTS 1563 SQ. FT. OF QUALITY AND CHARM. 2 BEDROOMS AND 2 BATHS. EXCITING INTERIOR FEATURES INCLUDE 9 FT. CEILINGS, HARDWOOD AND CERAMIC TILE FLOORING, STUNNING KITCHEN WITH GRANITE COUNTERTOPS AND LARGE CENTER ISLAND GREAT FOR ENTERTAINING, PRIMARY BEDROOM HAS A 4 PIECE EURO STYLE ENSUITE BATH AND LARGE WALK IN CLOSET. LOWER LEVEL IS UNFINISHED WITH ROUGH IN BATH JUST WAITING TO BE FINISHED TO YOUR STYLE AND LIKING. EXTERIOR HIGHLIGHTS ARE FULL BRICK AND STONE EXTERIOR, CONCRETE DRIVEWAY AND SIDEWALK TO LARGE PATIO OFF THE GREAT ROOM, COVERED FRONT AND BACK PORCH, FENCED YARD, WALKING DISTANCE TO FAMILY PARK AND WALKING TRAILS. PERFECT FOR EMPTY NESTERS OR YOUNG COUPLES. (id:60626)
Royal LePage Binder Real Estate
860 Rymal Road E Unit# 48
Hamilton, Ontario
This fully renovated 3+1 bedroom, 2.5-bath townhome offers exceptional value with a low condo fee and a prime location near top-rated schools, public transit, and quick access to The Linc. It features spacious bedrooms, a beautifully updated kitchen, hand-scraped hardwood floors throughout, and a fully finished basement complete with a large rec room, additional bedroom, and full bathroom — ideal for guests, in-laws, or a home office. Recent upgrades include new front and patio doors (installed within the past two years), a full alarm system with Ring doorbell, and all window coverings included. A well-maintained, move-in ready home in a convenient, family-friendly neighbourhood. (id:60626)
The Agency
3052 Maple Avenue
Fort Erie, Ontario
SOLD AS ONE LOT- ONE PRICE FOR TWO HOUSES! 910 Bernard & 3052 Maple must be sold as one lot. Wonderful opportunity for savvy investor to own two houses on a spacious lot in the up and coming Town of Ridgeway. Fort Erie has merged these two side by side lots, each with it's own address, separate homes and separate septics and services. The total lot measures 120' x 240'. This could also be a great opportunity to have a family member next door or a great rental property opportunity. 3052 Maple is the larger of the two homes. It is approx 1612 sq ft with 4 bedrooms and a 4-piece bath. The huge wood burning fireplace with marble hearth is the focal point of the open concept living room. The floor plan has a great flow and allows for easy entertaining. An enclosed porch runs along the front of the home. The current owners have enjoyed the large party house in the rear yard which is equipped with electricity and even a wood burning fireplace! 910 Bernard is a charming custom built log home with a vaulted beamed ceiling, wood burning fireplace, 3 bedrooms (inc a loft bedroom), and large eat-in kitchen. Total taxes for both properties were $4168.71 (2024). Property information in this listing applies to 3052 Maple Avenue. (id:60626)
D.w. Howard Realty Ltd. Brokerage
910 Bernard Avenue
Fort Erie, Ontario
SOLD AS ONE LOT- ONE PRICE FOR TWO HOUSES! 910 Bernard & 3052 Maple must be sold as one lot. Wonderful opportunity for savvy investor to own two houses on a spacious lot in the up and coming Town of Ridgeway. Fort Erie has merged these two side by side lots, each with it's own address, separate homes and separate septics and services. The total lot measures 120' x 240'. This could also be a great opportunity to have a family member next door or a great rental property opportunity. 3052 Maple is the larger of the two homes. It is approx 1612 sq ft with 4 bedrooms and a 4-piece bath. The huge wood burning fireplace with marble hearth is the focal point of the open concept living room. The floor plan fas a great flow and allows for easy entertaining. An enclosed porch runs along the front of the home. The current owners have enjoyed the large party house in the rear yard which is equipped with electricity and even a wood burning fireplace! 910 Bernard is a charming custom built log home with a vaulted beamed ceiling, wood burning fireplace, 3 bedrooms (inc a loft bedroom), and large eat-in kitchen. Total taxes for both properties were $4168.71 (2024). Information in this listing applies to 910 Bernard Ave. ** This is a linked property.** (id:60626)
D.w. Howard Realty Ltd. Brokerage
7 Brizley Street
Oromocto, New Brunswick
Welcome to 7 Brizley Street in Oromocto a brand-new build with stylish finishes and a thoughtful layout youll love. Step inside to a bright foyer with a convenient coat closet and half bathroom nearby. The open-concept living space is perfect for modern living and includes a heat pump for comfort all year round, featuring a beautiful kitchen that will be finished with sleek quartz countertops, plenty of cupboard space, and an oversized island ideal for entertaining. The adjoining dining and living areas are filled with natural light, creating an inviting space for everyday life. Upstairs, youll find four bedrooms, a main bathroom, and laundry. The spacious primary suite is a true retreat with a huge walk-in closet and a luxurious ensuite showcasing a soak tub and walk-in shower as well as an additional heat pump. The unfinished basement offers endless potential, already roughed in for an additional bathroom, ready for you to make it your own. An attached garage completes the layout. Outside, enjoy the deck that will be installed before closing, along with full landscaping and a paved double driveway. Move in and enjoy worry-free living in a beautiful new home! *appliances not included* *HST rebate to builder on closing & taxes to be adjusted on closing* (id:60626)
Exp Realty
3190 Cattell Drive
Niagara Falls, Ontario
*POOL* Huge price reduction- priced to sell! WELCOME TO THIS SOLID BRICK BUNGALOW WITH **IN-LAW POTENTIAL w/separate entrance** THAT BOASTS 1642 SQFT OF FINISHED SPACE! This immaculate property is situated in the family-friendly village of Chippawa in the city of Niagara Falls **ONLY A FEW BLOCKS FROM THE NIAGARA RIVER AND THE PICTURESQUE VIEWS OF THE PARKWAY TRAILS AND PARKLANDS. This lovely home is located conveniently close to Riverview Public School, Sacred Heart Catholic School, Chippawa Creek, Legends Golf Course, and Riverview Park & Playground. Boasting a large lot of 60 X 110 ft WITH AN INGROUND POOL-with gas heater -PERFECT FOR THOSE UPCOMING SUMMER DAYS!!! The backyard is fully fenced and the majestic 55,000 liter concrete pool has depths of 8 ft in the deep end and 4 ft in the shallow end. Enjoy the sprawling covered front porch, perfect for your morning coffee or a quiet place to relax. The interior welcomes you into a bright main floor w/hardwood flooring, and a spacious living room w/gas fireplace. The kitchen has a generously sized eat-in area with a huge floor-to-ceiling pantry for extra storage. Enjoy the interior access to attached garage, and separate entrance out to the lovely newer aluminum sunroom w/hurricane proof windows. There are 3+1 bedrooms, and two full bathrooms; an updated 4pc on the main level & a 3 pc w/stand-up shower in the lower level. The basement is fully finished with a separate entrance and offers a rec room, workshop area, large cold cellar, 4th bedroom, laundry room and 2nd bathroom. This property is the perfect opportunity for those looking to enjoy the ease of bungalow living, multi-generational family living, or investment opportunity w/the potential extra income $$ of a rental unit. Come and view this impressive property and enjoy this backyard oasis just in time for summer! (id:60626)
Royal LePage NRC Realty




