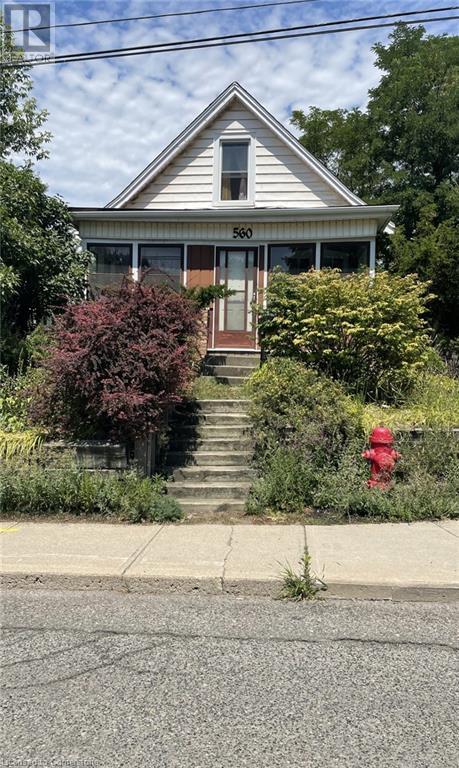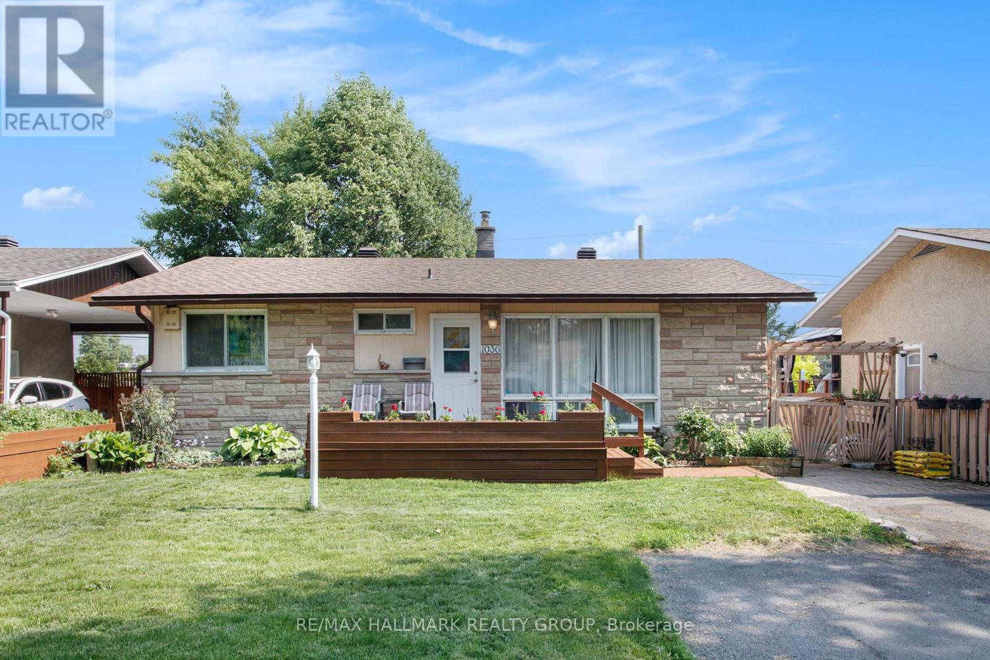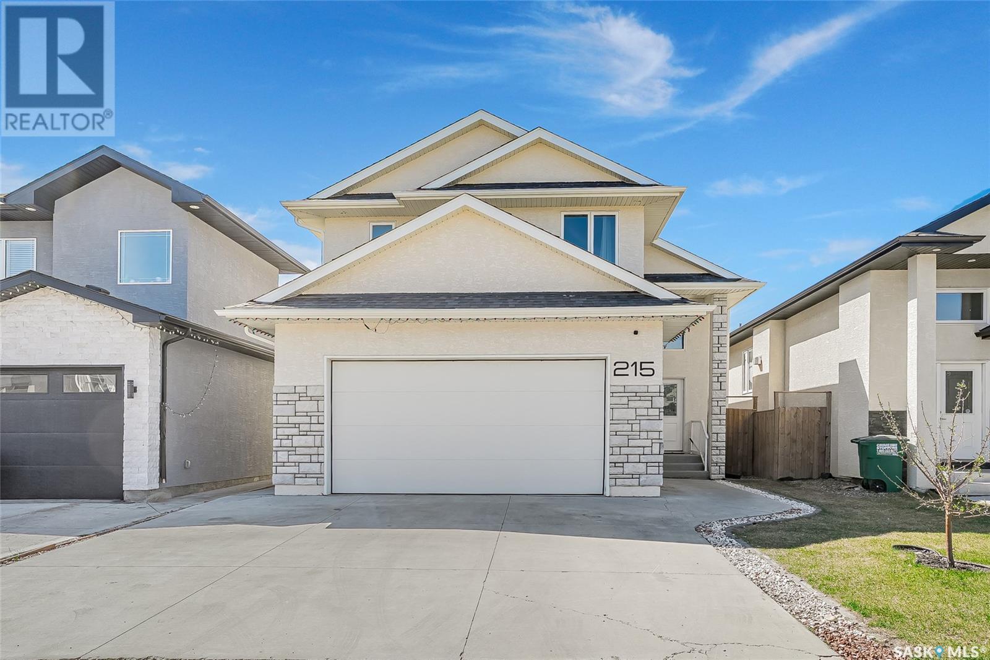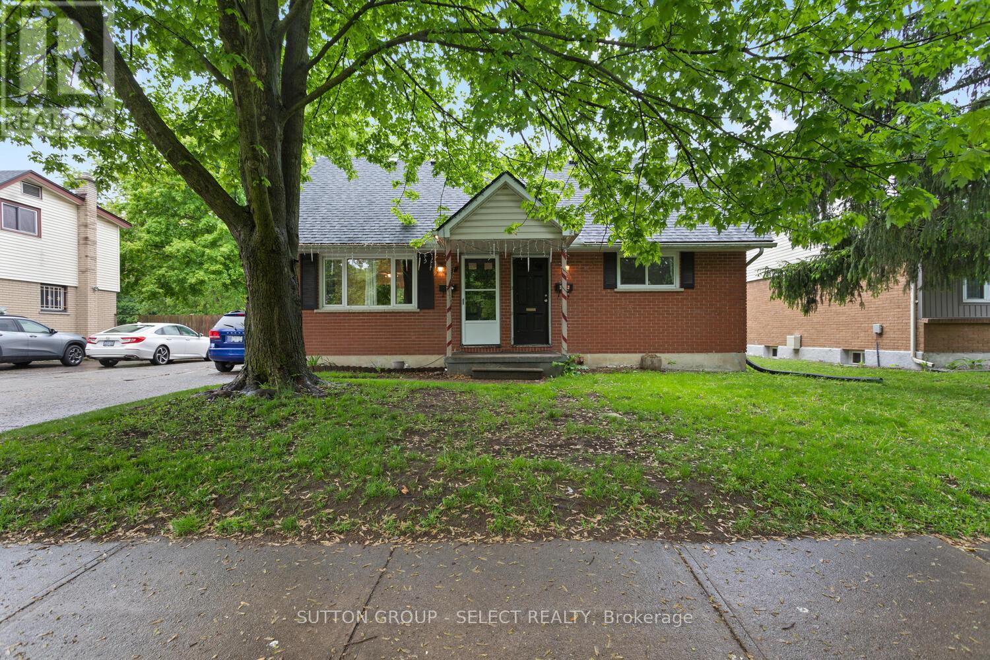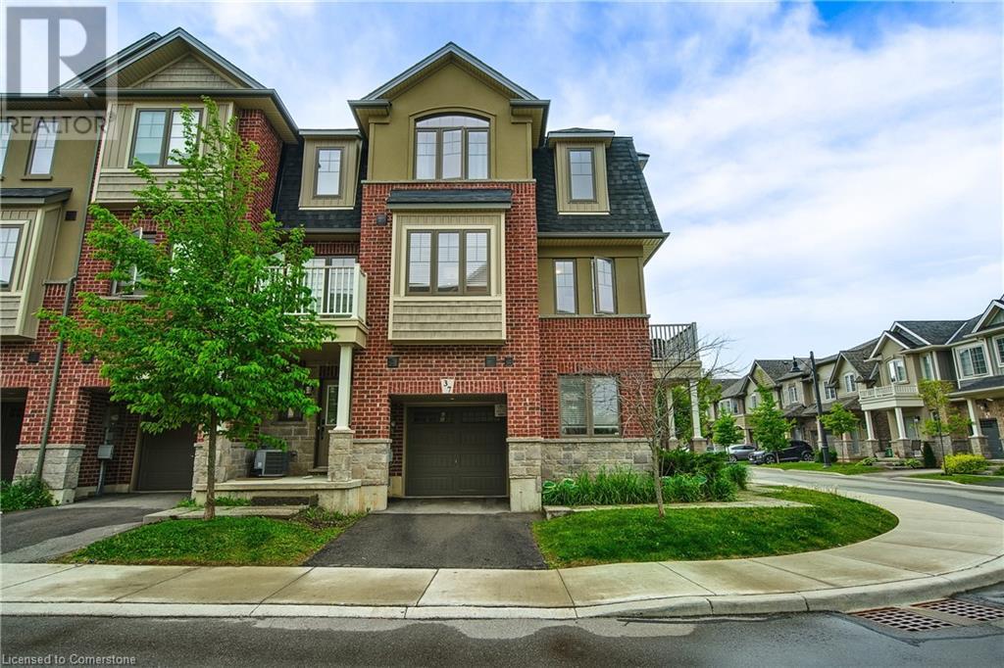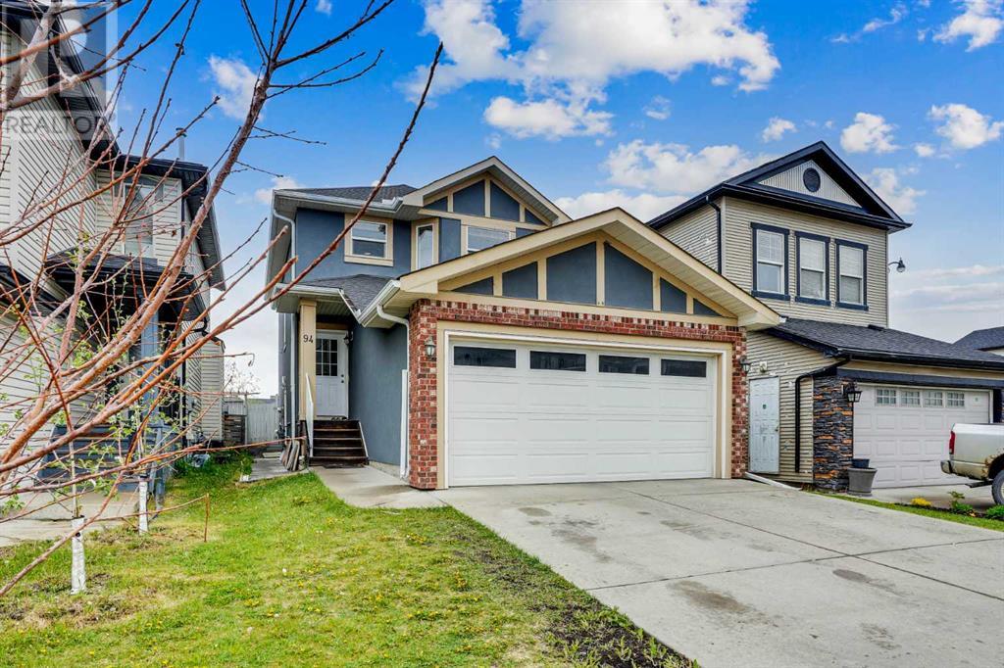560 Aberdeen Avenue
Hamilton, Ontario
Perfect home for renovators, first time buyers, and student rental. Fantastic location across from Chedoke Golf Course. Also walking distance to the Bruce Trail, 15 minute walk to McMaster University. Quick access to the highway and the QEW. Private fenced in rear yard all patio stone. Garage in backyard with one car parking. This is a diamond in the rough waiting for an ew owner to transform this home. Southwest location is awesome. Sit in the sunroom and stare across to the 4th hole of the golf course. Seller very motivated, bring an offer. (id:60626)
RE/MAX Escarpment Realty Inc.
1036 Gill Avenue
Ottawa, Ontario
Welcome to 1036 Gill Avenue, a charming 3-bedroom, 2-bathroom bungalow tucked away in the highly desirable neighbourhood of Elmvale Acres. Set on a 50x100 private lot with no rear neighbours, this home offers a wonderful sense of peace and privacy, perfect for relaxing or entertaining.The bright, spacious living area flows seamlessly into a well-appointed kitchen, offering plenty of cabinetry and storage for everyday living. The flexible main level layout includes 1 Full Bathroom + 3 main-level bedrooms, one of which is currently being used as a dining area, providing options to suit your lifestyle. Downstairs, the finished lower level features a generous recreation space ideal for movie nights or casual gatherings complete with a cozy gas fireplace to keep things warm and inviting. You will find an added room in the basement that can be used as an office or hobby room. You will also find a convenient 3-piece bathroom. Step outside and enjoy your own backyard retreat: a large screened-in sunroom, an additional gazebo with electrical rough-in for a hot tub, a freshly roofed (2025) storage shed, and even a dedicated BBQ station conveniently located just off the side entrance. An excellent opportunity for first-time buyers, down-sizers, or anyone seeking the ease of bungalow living in a safe, established community close to CHEO/General Hospital, parks, schools, shopping, and transit + only minutes from downtown! Some Photos have been virtually enhanced. (id:60626)
RE/MAX Hallmark Realty Group
215 Ells Crescent
Saskatoon, Saskatchewan
Welcome to 215 Ells Crescent, a beautifully designed 1,445 sq ft modified bi-level located in the thriving community of Kensington, Saskatoon. This well-appointed home offers both comfort and versatility, with a bright and spacious main residence and a fully developed secondary suite—perfect for multi-generational living or rental income. The main floor features two generously sized bedrooms, a 4-piece bathroom, a stylish kitchen, and an open-concept living and dining area that flows onto a rear deck—ideal for entertaining or relaxing. The upper level is dedicated to a private primary bedroom retreat complete with a walk-in closet and 4-piece ensuite. The main unit continues into the basement with a cozy family room, laundry, and a convenient 2-piece bathroom for the homeowner’s use. The secondary suite includes two bedrooms, a full kitchen, a comfortable living area, a 4-piece bathroom, and in-suite laundry —offering independence and privacy for occupants. Additional highlights include a heated double attached garage, central air conditioning, and a fenced yard. Situated near École Kensington School, St. Marguerite School, Lions Century Park, and just minutes from Walmart, Superstore, and all Kensington shopping amenities—this home combines space, style, and excellent value in a desirable neighbourhood. (id:60626)
RE/MAX Bridge City Realty
317 Belfield Street
London East, Ontario
Legal Duplex with Bonus Basement Unit. Ideal Income Property or Live-In Investment! Rare opportunity to own a legal duplex with a third 2-bedroom walk-up basement unit .Perfect for investors or owner-occupiers looking for a mortgage helper! This well-maintained property features three self-contained 2-bedroom units (upper, main, and basement), each with its own private entrance.The spacious main floor unit boasts a large living room, an open kitchen and dining area, and hookups ready for in-suite laundry. The upper and lower units each offer two bedrooms, separate laundry facilities, and comfortable layouts. Located just an 8-minute drive to Western University and Fanshawe College, this property is also close to major amenities, public transit, shopping, and dining. Families will love the proximity to Northbrae Public School and Louise Arbour French Immersion School both just a short 2-5 minute walk away .Enjoy outdoor living in the private fenced backyard, and take advantage of the double driveway with parking for 4 vehicles. Whether you're looking to live in one unit and rent out the others, or expand your real estate portfolio with strong rental potential, this property offers incredible value. Don't miss this opportunity book your showing today! (id:60626)
Sutton Group - Select Realty
18 Merganser Avenue
Timberlea, Nova Scotia
Welcome to 18 Merganser Avenue in Timberlea, NS. This charming and move-in-ready family home is nestled on a spacious landscaped lot and just minutes from parks, lakes, trails, and schoolswith quick access to the 103 and Metro Transitthis location makes everyday life easy. Step onto the full-length covered front porchperfect for morning coffee, and into an inviting living room with hardwood floors, a cozy wood-burning fireplace, large bay window, and ductless heat pump for year-round comfort. The functional kitchen offers ample counter space, 4 appliances, and a handy 3-seat breakfast bar. Enjoy meals together in the formal dining room, or head outside to your private backyard oasisideal for entertaining with a spacious deck, an above-ground pool, and a 20x28 detached garage for all your storage or hobby needs. Upstairs you'll find three generous bedrooms with hardwood floors, including a primary suite with walk-in closet and ensuite bath. A full main bath rounds out the upper level. Downstairs is where the fun beginsa massive rec room with a bar, wood stove, and pool table, plus a bonus room perfect for a home office or guest space, a third full bath, laundry area, tons of storage, and a second walkout to the yard. Updates include: Roof (2015), Hot Water Tank (2022), Fibreglass Oil Tank (2018), and Air Exchanger (2021). Only 10 minutes to Bayers Lake shopping and dining, this family-friendly gem checks all the boxes for space, location, and lifestyle. Dont miss your chance to call it home! (id:60626)
Royal LePage Atlantic
37 Marr Lane
Ancaster, Ontario
Welcome to this stunning 3-storey end-unit freehold townhouse in one of Ancaster’s most sought-after neighbourhoods. Built in 2020 by Marz Homes, this 2-bedroom, 2.5-bath gem offers 1,454 sq ft of modern living space with thoughtful upgrades throughout. The main level features a bright office with garage access—ideal for remote professionals. The heart of the home is the open-concept second floor, where the updated kitchen boasts quartz countertops, subway tile backsplash, and a walk-in pantry. Enjoy seamless entertaining in the combined dining/living area with walkout to a spacious west-facing balcony—perfect for BBQs and catching the sunset. Upstairs, find two generously sized bedrooms, Primary bedroom w/ Ensuite!Road fee of $89.00 includes grass cutting, snow removal & visitor parking. Walking distance to Immaculate Conception & Ancaster Meadow schools, steps to Bennett’s Apples & Cider, and minutes from Ancaster Meadowlands shopping, dining, golf, and quick 403 access. A must-see home! (id:60626)
RE/MAX Escarpment Golfi Realty Inc.
1057 Frost Road Unit# 317
Kelowna, British Columbia
Ascent - Brand New Condos in Kelowna's Upper Mission. Discover Kelowna's best-selling, best-value condos where size matters, and you get more of it. This third-floor PINOT is BRAND NEW & MOVE-IN-READY, spacious and bright 3-bedroom 2 bathroom corner condo. The primary bedroom and ensuite are spacious, and the additional two bedrooms and second bathroom are tucked away down a hall for privacy. Plus, the large laundry room doubles as extra storage. Living at Ascent means enjoying access to the Ascent Community Building, complete with a gym, games area, kitchen, and more. Located in the Upper Mission, Ascent is just steps from Mission Village at The Ponds, with public transit, hiking and biking trails, wineries, and beaches all just minutes away. Built by Highstreet, this Carbon-Free Home comes with double warranty, meets the highest BC Energy Step Code standards, and features built-in leak detection for added peace of mind. Plus, it’s PTT-exempt for extra savings! Photos are of a similar home; some features may vary. *Eligible for Property Transfer Tax Exemption* (save up to approx. $11,098 on this home). *Plus new gov’t GST Rebate for first time home buyers (save up to approx. $32,745 on this home)* (*conditions apply). Showhomes Open Thursday-Sunday 12-3pm or by appointment. (id:60626)
RE/MAX Kelowna
12 - 12 Eden Park S
Brampton, Ontario
End Unit 3 + 1and 2 and half Baths Townhouse In Prime Location and Quiet Neighborhood of Brampton, Feels Like A Semi at Eden Park Estates. Renovated Kitchen With Granite Counters And Pantry. Pot Lights. Walk out to the Garage, Low Maintenance Fees. Walking distance to Schools, Close To Bramalea City Centre, Grocery Stores, Library. Close To Go Station And Public Transit And Many More.... Furnace and AC (2022). Powder Room done (2022). Must See!! (id:60626)
Homelife/miracle Realty Ltd
62 8413 Midtown Way, Chilliwack Proper South
Chilliwack, British Columbia
Original owner immaculate 3Bed 4Bath + Rec Room townhouse with morning/evening sunlight. Nearly 1,800 sqft across 3 functional levels w/ upgraded flooring, blinds, and F/P. Spacious open-concept layout on main with a large island kitchen, S/S appliances, GAS RANGE, powder bath, and a bright living room that opens to a balcony w/ a gas BBQ hookup. Upstairs features 11' ceilings, mountain views, a large primary room w/ W/I closet and 2 sink ensuite plus 2 additional bedrooms, full bath, and laundry. The lower level includes a versatile rec room with a separate entry, powder bath and walkout access to a fenced yard. Perfect for a home office or another bedroom. Centrally Located in a family friendly complex, minutes from HWY 1, Sardis, District 1881, schools, shopping, trails and transit. (id:60626)
RE/MAX Nyda Realty Inc.
94 Taralake Way Ne
Calgary, Alberta
Welcome to this beautifully maintained two-storey detached home with an ATTACHED DOUBLE GARAGEStep inside to discover an open-concept main floor featuring gleaming HARDWOOD floors, a spacious and inviting family room with a cozy gas fireplace, a bright breakfast nook, and a stylish kitchen equipped with GRANITE countertops and STAINLESS STEEL APPLIANCES.Upstairs, you’ll find a generous primary bedroom complete with a 4-PIECE ENSUITE that includes a JETTED TUB and a large WALK-IN CLOSET. The upper level also offers two additional well-sized bedrooms and a 4-piece main bathroom.The illegally suited basement has a SEPARATE SIDE ENTRANCE and has with egress windows. It features a MODERN kitchen with granite countertops and backsplash, a full bathroom, one bedroom, and its OWN LAUNDRY facilities.Exterior highlights include durable stucco siding, a private backyard with a FULLY FENCED and landscaped yard, and a BACK PATIO perfect for outdoor enjoyment.Located close to schools, parks, grocery stores, the Genesis Centre (with library and YMCA), as well as convenient access to Stoney Trail, Calgary International Airport, bus stops, and the train station. A wonderful place to call home in a highly accessible community! (id:60626)
Grand Realty
2807 5 Av Sw
Edmonton, Alberta
The Evan quick-possession home at 2807 5 Ave SW in Alces offers 2,110 sq ft, 3 bedrooms, 2.5 bathrooms, and an attached garage. The open-concept main floor seamlessly connects a chef-inspired kitchen—with island, full-height cabinetry, and stainless-steel appliances—to the living and dining areas, ideal for both everyday living and entertaining. Upstairs, the primary bedroom features a walk-in closet and ensuite bathroom, accompanied by two additional bedrooms and a full bathroom. Stylish finishes and built-green energy-efficient systems add both comfort and value. The home is backed by full new-home warranty coverage. Photos are representative. Beautiful design, quality craftsmanship, and move-in readiness make this Evan model a standout in Alces. (id:60626)
Bode
5 Uxbridge Crescent
Kitchener, Ontario
Welcome to 5 Uxbridge Crescent, a beautifully renovated semi-detached home nestled in the sought-after Country Hills West neighbourhood of Kitchener. This updated property offers 3 plus 1 bedrooms, 2 bathrooms, and a partially finished basement—perfect for families or investors. The main floor features a bright and open layout with updated flooring, fresh paint, and modern finishes throughout. Enjoy a spacious living room that flows into a renovated eat-in kitchen. The backyard deck is ideal for outdoor entertaining or quiet evenings. Upstairs, you’ll find three generous bedrooms and a stylishly renovated 4-piece bathroom. The finished basement adds even more versatility with a fourth bedroom, a cozy rec room, laundry area, and ample storage. A private driveway accommodates multiple vehicles, and the corner lot offers great outdoor potential. Located close to parks, schools, shopping, transit, and with easy access to the highway, 5 Uxbridge Crescent is a move-in-ready home with all the modern updates you’ve been looking for. (id:60626)
Certainli Realty Inc.

