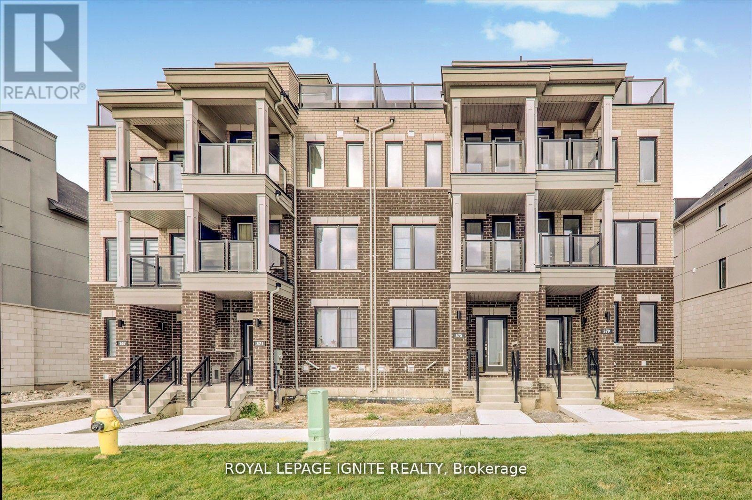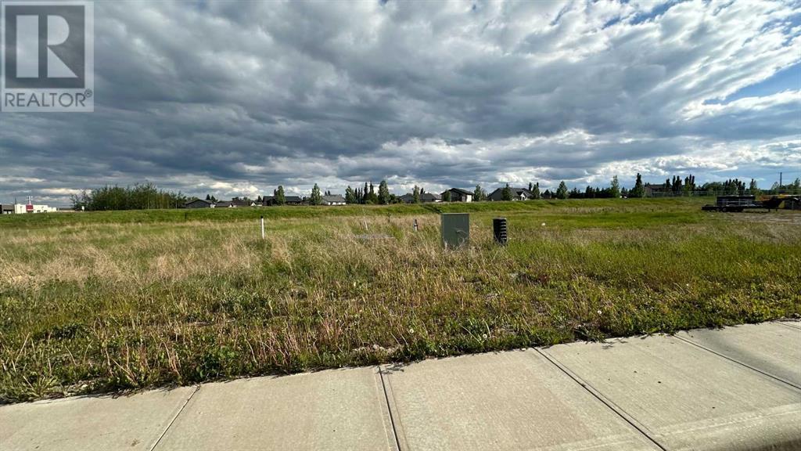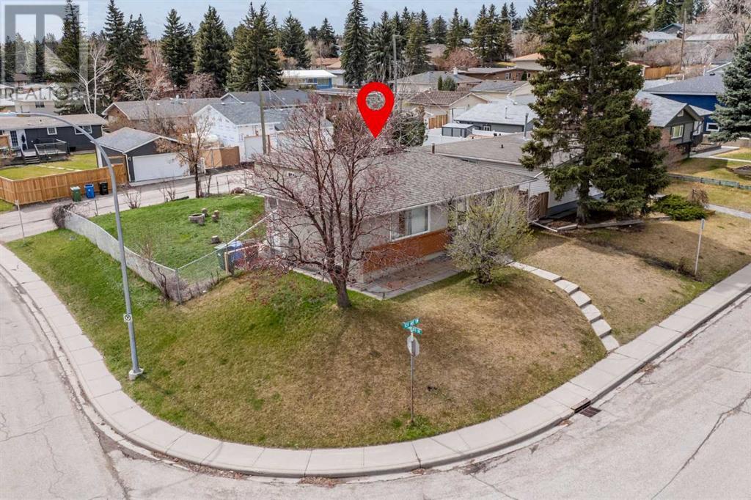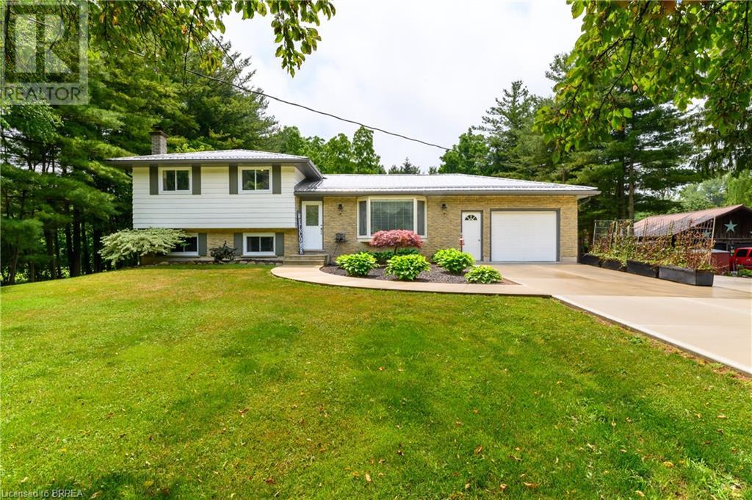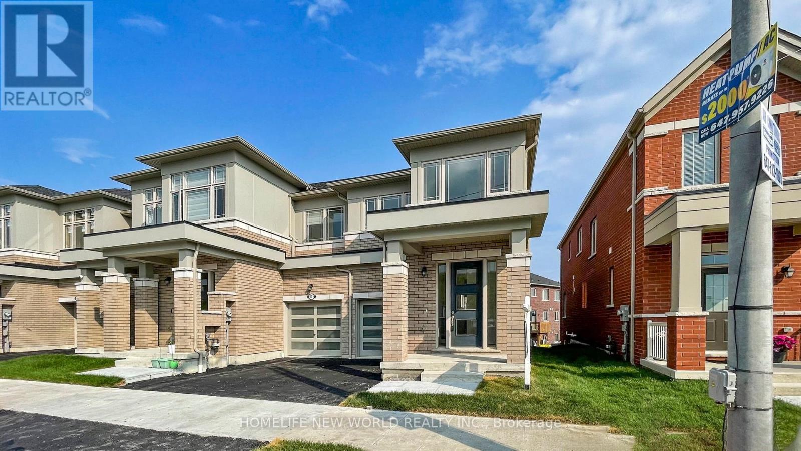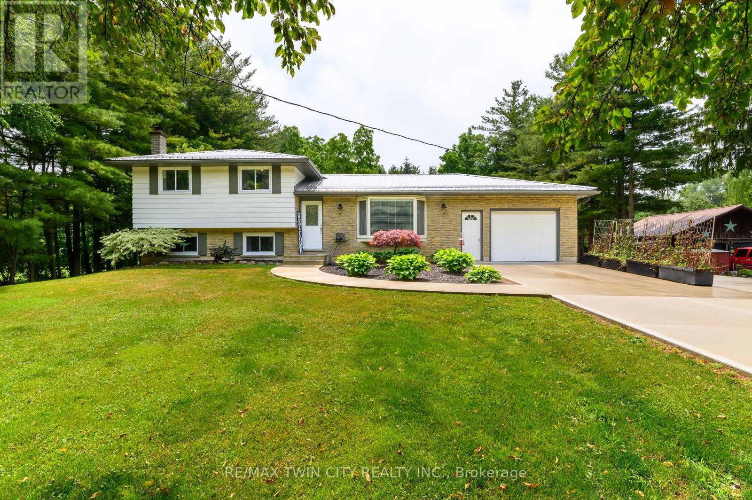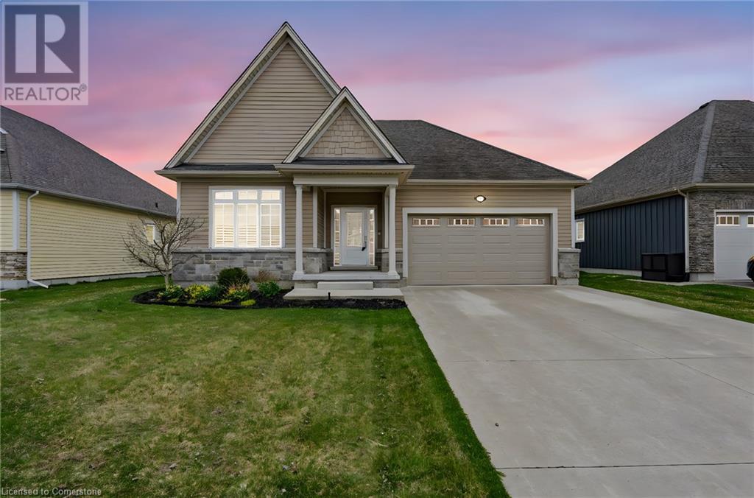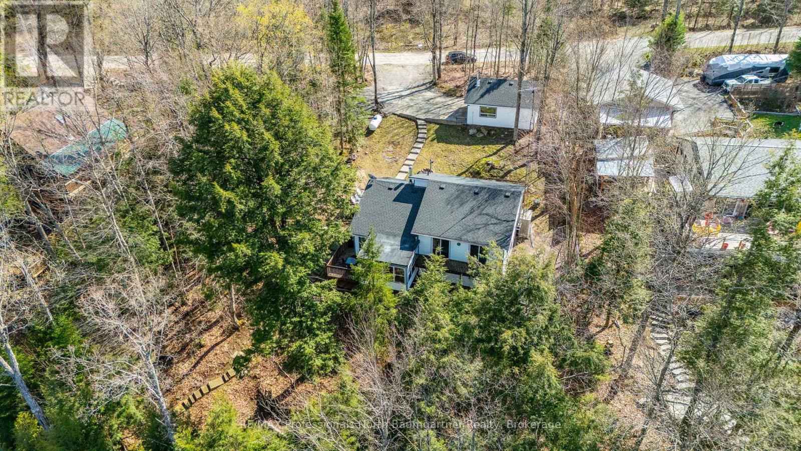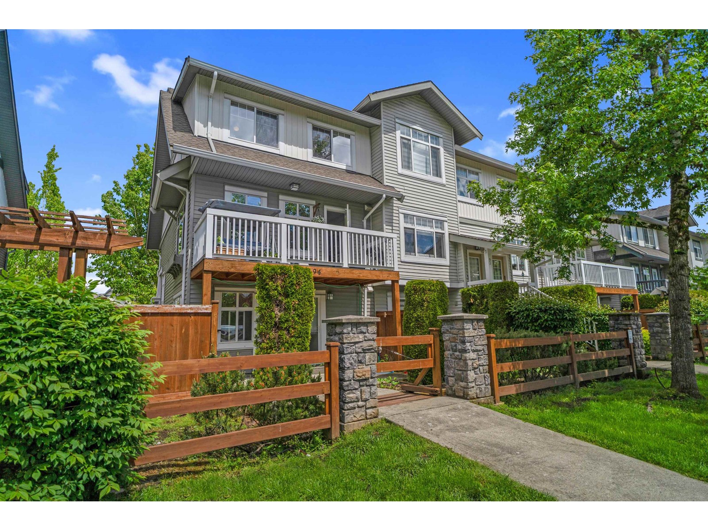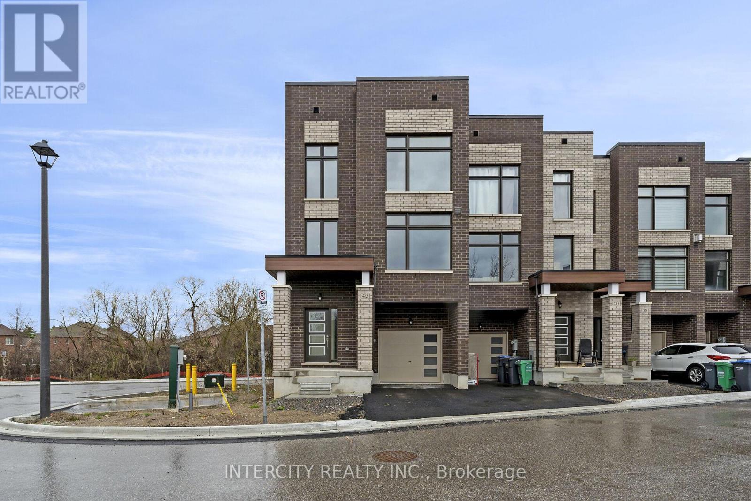575 Port Darlington Road
Clarington, Ontario
Home is where the lake meets the sky! Welcome to Lakebreeze! GTAs largest master-planned waterfront community, Offering this Luxury Townhouse, Featuring An Expansive Master Facing The Water on the Upper floor along with W/I Closet and 5-pc Ensuite! Elevator from Ground to Rooftop Terrace! Breath taking view of water from each flr! A bedroom and a Den on the Grd Level with a full bath! Grt Room in the 2nd Flr with a Balcony! (id:60626)
Royal LePage Ignite Realty
400 Shantz Drive
Didsbury, Alberta
Three commercial lots for sale in Shantz Village Phase 2 totalling 5.98 Acres. Asking price is $299,000 per Acre. Lot 4 (400 Shantz Village 2024 tax: $8,340.00 | Size: 3.010 AC | LINC: 0035569277). Lot 5 (500 Shantz Village 2024 tax: $4,239.44 | Size: 1.530 AC | LINC: 0035569285) Lot 6 (600 Shantz Village 2024 tax: $3,990.09 | Size: 1.440 AC | LINC: 0035569293). Land Use: C-1 General Commercial. Anchored By Buy-Low Foods, Dollarama & Pet Valu. Retail stores, walking paths, mixed use commercial. Proposed LIquor store and Cannabis outlet. Didsbury is located just off of QEII Highway, approx 70 km from the Calgary International Airport, or 47 minutes drive. There is a 9-hole golf course, aquatic centre, two ice rinks, softball/baseball diamonds, parks and playgrounds. There is also a hospital, an RCMP detachment as well as the Olds-Didsbury Airport, primarily for small aircraft, general aviation, and a helipad for STARS air ambulance to land. (id:60626)
Century 21 Masters
603 101 Avenue Sw
Calgary, Alberta
***RARE DEVELOPMENT OPPORTUNITY – DP SUBMITTED FOR 10 UNITS | OVERSIZED H-GO CORNER LOT IN SOUTHWOOD*** Rare opportunity to secure a fully prepped, shovel-ready development site in Southwood — one of Calgary’s most connected and amenity-rich neighbourhoods. Located at 603 101 Avenue SW, this oversized corner lot is zoned H-GO (Housing – Grade Oriented) and has a Development Permit already submitted for a 10-unit project. Full architectural plans are available upon request, making this a seamless opportunity for builders looking to fast-track approvals and construction. The corner configuration allows for enhanced curb appeal, additional natural light, and more flexible unit layouts — a major advantage when it comes to end resale value. With the DP already in motion, builders can save 6–9 months on planning time and secure a valuable head start. H-GO-zoned corner lots with submitted DPs are increasingly rare in mature communities, particularly this close to transit and retail hubs. This site offers a strong runway to be shovel-ready by Q4 2025, aligning with projected rate cuts and renewed buyer demand. Strategically positioned steps from Southland LRT Station and near major commuter routes including MacLeod Trail, Anderson Road, and Elbow Drive, the site offers easy access to downtown and key employment areas. Everyday conveniences and lifestyle amenities are just minutes away — including Southcentre Mall, Willow Park Village, the Trico Centre for Family Wellness, Real Canadian Superstore, and more. Families will appreciate the close proximity to Lord Beaverbrook High School, Ethel M. Johnson School, St. Stephen School, Fish Creek Park, and Maple Ridge Golf Course. The property is currently leased to a reliable long- term tenant until November 15, 2025, providing valuable short-term cash flow to offset carrying costs during the permitting and pre-construction phase. Vacant possession is available shortly thereafter, ensuring flexibility for a builder’s timeline. W ith supportive zoning, strong surrounding infrastructure, and clear upside potential, this is a rare turnkey infill opportunity in a high-demand corridor. Contact us today for access to the full DP package and building plans — opportunities like this don’t last. (id:60626)
Century 21 Bamber Realty Ltd.
936 Windham 11 Road
Delhi, Ontario
Discover the charm of rural Ontario at 936 Windham 11 Road, a serene property offering the perfect blend of privacy, peaceful and practical living.. Nestled in the heart of Norfolk County's picturesque countryside, this property provides a tranquil escape while remaining just a short drive from the amenities of Delhi and nearby communities. Opportunities like this are rare. Whether you're looking to take advantage of the back yard that's has over half an acre of level, usable land—ideal for gardening, children’s play, or hosting summer BBQs, build your dream home, or invest in land with loads of potential. With a newly built heated shop that measures 28' x 38', 14' ceiling, a 12 x 12 and a 9 x 10 door built in 2018, along with new concrete driveway that can accommodate up to 10 vehicles, 936 Windham 11 Road offers endless possibilities. (id:60626)
RE/MAX Twin City Realty Inc.
969 Elizabeth Mackenzie Drive
Pickering, Ontario
This brand-new End-Unit Freehold townhome never Lived In offers a perfect blend of elegance, functionality, and modern living, with 1768 sq of above-ground space. Boasting 3 bedrooms, 2 full baths, and 1 powder rooms. This bright and spacious home offer an open-concept ground floor with 10-ft ceilings, large windows, family Room With Fireplace, a modern kitchen, dining, and living area, and a walkout backyard, while the second floor offers a master suite with a 5-piece ensuite and walk-in closet, two additional bedrooms and a convenient second-floor laundry room.**PRICE TO SELL**. (id:60626)
Homelife New World Realty Inc.
936 Windham 11 Road
Norfolk, Ontario
Discover the charm of rural Ontario at 936 Windham 11 Road, a serene property offering the perfect blend of privacy, peaceful and practical living.. Nestled in the heart of Norfolk County's picturesque countryside, this property provides a tranquil escape while remaining just a short drive from the amenities of Delhi and nearby communities. Opportunities like this are rare. Whether you're looking to take advantage of the back yard that's has over half an acre of level, usable landideal for gardening, childrens play, or hosting summer BBQs, build your dream home, or invest in land with loads of potential. With a newly built heated shop that measures 28' x 38', 14' ceiling, a 12 x 12 and a 9 x 10 door built in 2018, along with new concrete driveway that can accommodate up to 10 vehicles, 936 Windham 11 Road offers endless possibilities. (id:60626)
RE/MAX Twin City Realty Inc.
41 Sunrise Court
Fort Erie, Ontario
Welcome to this stunning custom bungalow nestled in the peaceful community of Ridgeway. Just minutes from the charm of Crystal Beach, local parks, and a variety of boutique shops & restaurants, this home offers the perfect blend of tranquility & convenience. Step inside to string cathedral ceilings and an open-concept living space filled with natural light - ideal for both relaxing and entertaining. The beautifully designed kitchen features a huge walk-in pantry, perfect for all your storage needs. Homeowners also have the option to join the nearby Algonquin Club for just $90/month, offering exclusive access to additional amenities. Whether you're looking for your forever home or a relaxing retreat, this spacious bungalow has it all. (id:60626)
Michael St. Jean Realty Inc.
1053 Mink Road
Dysart Et Al, Ontario
Welcome to 1053 Mink Road a breathtaking, turnkey, move-in ready four-season retreat on prestigious Long Lake in Haliburton. This exceptional 6-bedroom home or cottage includes a dedicated office, family room, and 2 bathrooms offering the perfect mix of natural beauty and modern comfort. Stay connected with high-speed internet, strong cell service, and smart home monitoring for propane and climate control. The water supply is potable, providing safe, reliable drinking water year-round. The recently upgraded interior features an open-concept layout, high ceilings, and refreshed finishes that create a bright, welcoming space. A 3-level split layout smartly separates living areas, bedrooms, and office space for privacy and flexibility. A separate side entrance provides ideal guest accommodations. Major updates include a new roof, new hot water heater, and new dock. This cottage also comes with recreational watercrafts, so you can enjoy lake life from day one. At the heart of the home is the Haliburton Room, a sun-filled retreat offering stunning 180-degree views of the surrounding forest and wild life perfect for morning coffee or evening cocktails. The north-east-facing shoreline provides breathtaking views of Long Lake. Linked with Miskwabi Lake, you'll enjoy miles of boating, fishing, and water recreation. A nearby boat launch adds easy access. The expansive deck is ideal for outdoor entertaining or peaceful relaxation. Enjoy year-round access via a municipally maintained road. Just 10minutes from Haliburton Village, this cottage combines tranquil seclusion with easy access to shops and services. 1053 Mink Road delivers the ultimate four-season waterfront lifestyle in Ontario's cottage country. (id:60626)
RE/MAX Professionals North Baumgartner Realty
94 16177 83 Avenue
Surrey, British Columbia
Welcome to one of its kind in Fleetwood! This fully renovated, 3-storey corner unit is the largest townhouse in the complex, offering 1,640 sq. ft. of beautifully updated living space. Featuring 4 bedrooms and 4 bathrooms, including a Strata-approved bachelor suite with separate entry, in-suite laundry, and its own kitchen-currently rented for $1,250/month. Perfect for in-laws or a mortgage helper. Enjoy brand new appliances, modern finishes, and a south-facing balcony that brings in natural sunlight all day. Located in the sought-after catchment of Walnut Road Elementary and Fleetwood Park Secondary, and just a 2-minute walk to the future SkyTrain station, recreation centre, library, shopping, and more nearby. This is no ordinary townhouse-it's a true unicorn. Book your showing today! (id:60626)
Rexara Realty Inc.
Woodhouse Realty
82 Rubysilver Drive
Brampton, Ontario
Beautiful House In The Vales Of Castlemore!! Prime Location!! Dbl Door Entrance!! 9"Ceiling On Main Floor!! Master Bedroom With 4 Pc Ensuite & W/I Closet!! HardwoodFloor Throughout. Freshly Painted ,New kitchen doors, Granite Countertops In TheKitchen!! Washrooms With Undermount Sinks!! Fully Fenced B/Yard!! Close To Plaza, BusStop, And All Other Amenities!!New vinyl floors in basement Finished One-BedroomBasement With Sep. Entrance!! (id:60626)
RE/MAX Millennium Real Estate
1103 - 55 Clarington Boulevard
Clarington, Ontario
Motivated Seller! Willing to Review any Offers! MODO Condo is an incredibly vibrant development just 35 minutes east of Toronto offering a laid-back atmosphere close to every modern convenience! Browse unique & eclectic shops, take advantage of an abundance of greenspace, restaurants, & the soon-to-be-built GO Train Station! With plenty of space to relax & recharge, the building amenities available are second to none!Host a celebration in one of the well equipped multipurpose rooms, entertain on the rooftop terrace with BBQ, get a workout at the fitness centre or yoga studio. (id:60626)
Royal LePage Ignite Realty
42 Queenpost Drive
Brampton, Ontario
** Corner Unit ** ** Surrounded By Ravine ** 2,188 Sq. Ft located at very end of court. Large windows throughout, lots of natural light all day long. This is the only corner. Close to schools, highways, parks, place of worship and new Plaza coming close by. Extensive Landscaping that surrounds The Scenic Countryside. Only 43 Homes in Entire Development In An Exclusive Court. The Brooks Model. Discover the Endless Amenities & Activities Across The City of Brampton. Close Access to Hwy 407, Smooth Ceilings Throughout Ground, Main & Upper. Hardwood Floor Throughout. Plenty of pot lights. P.O.T.L. $165.00 (id:60626)
Intercity Realty Inc.

