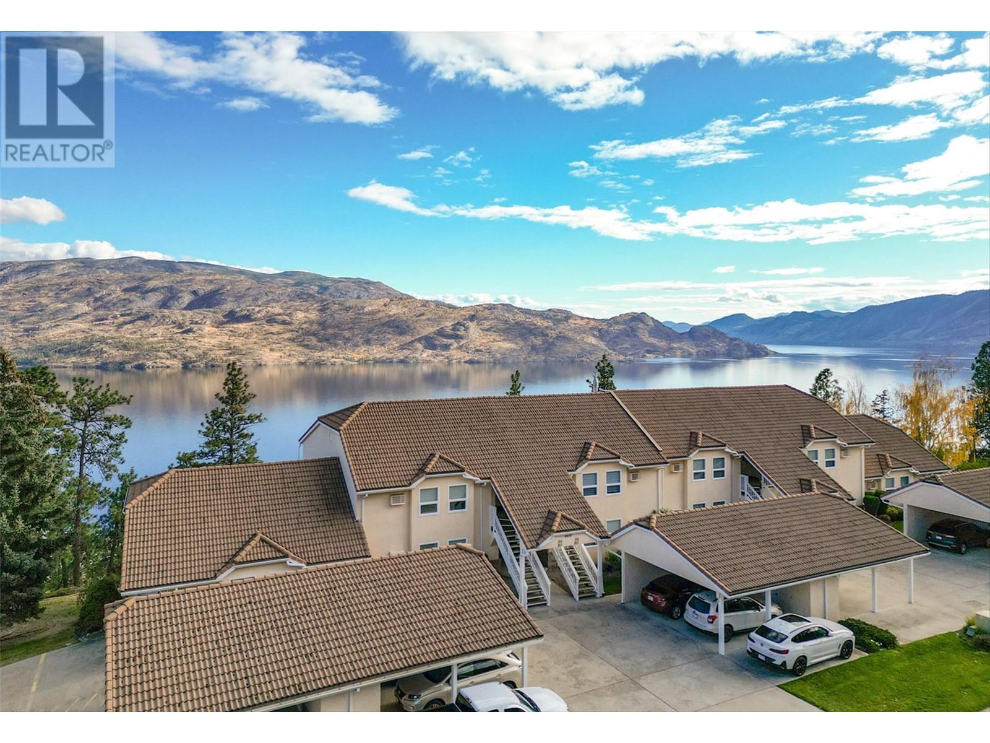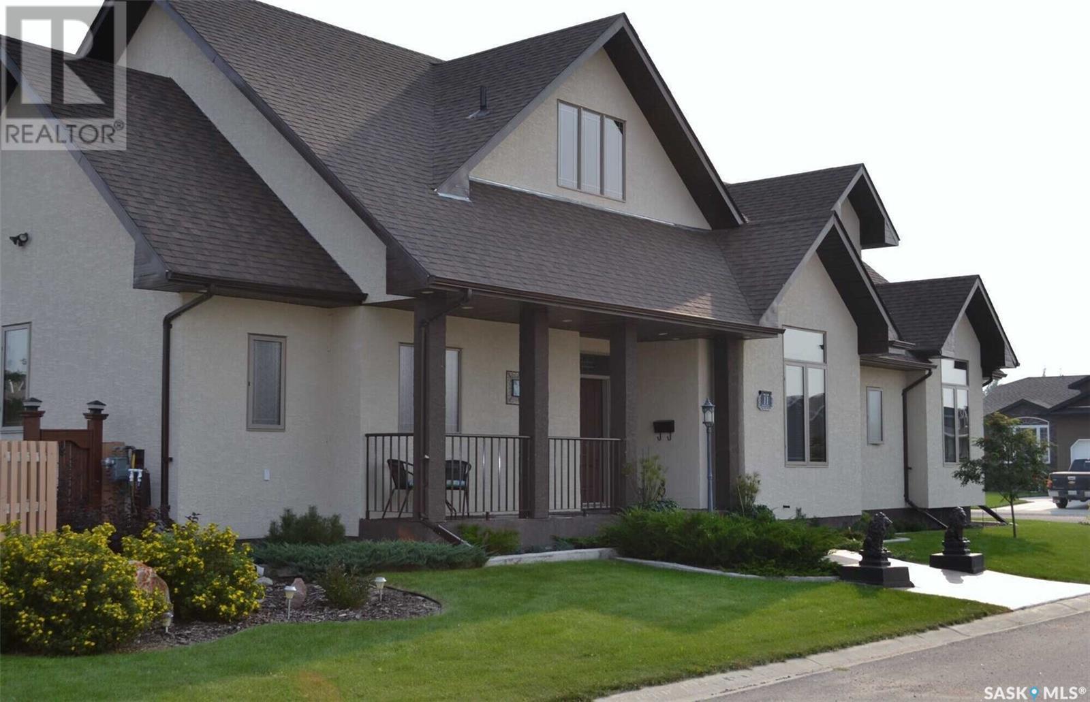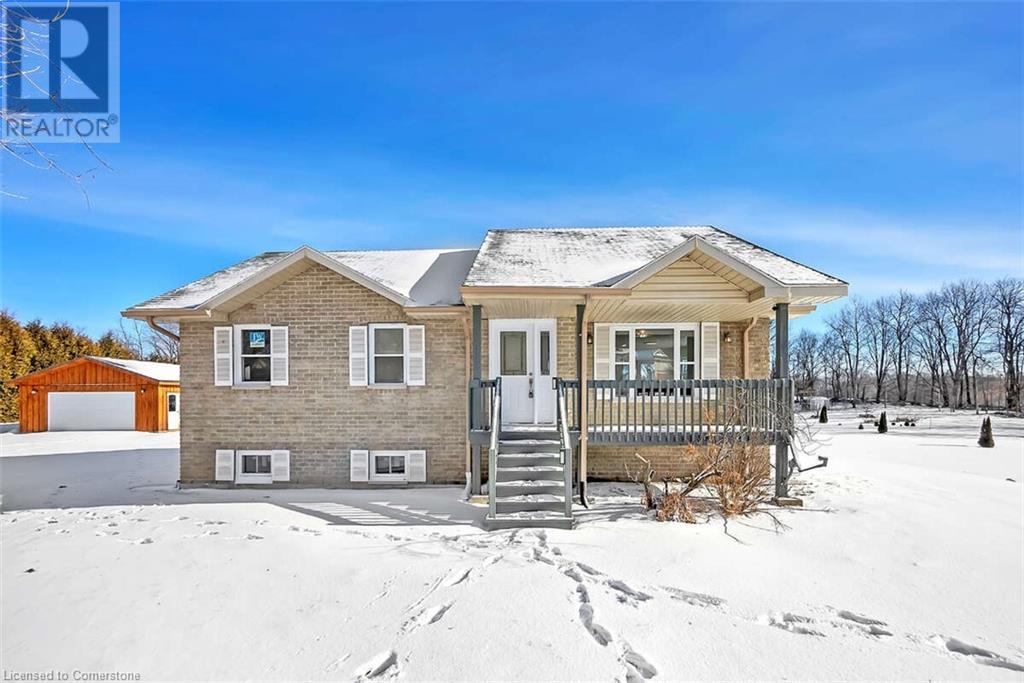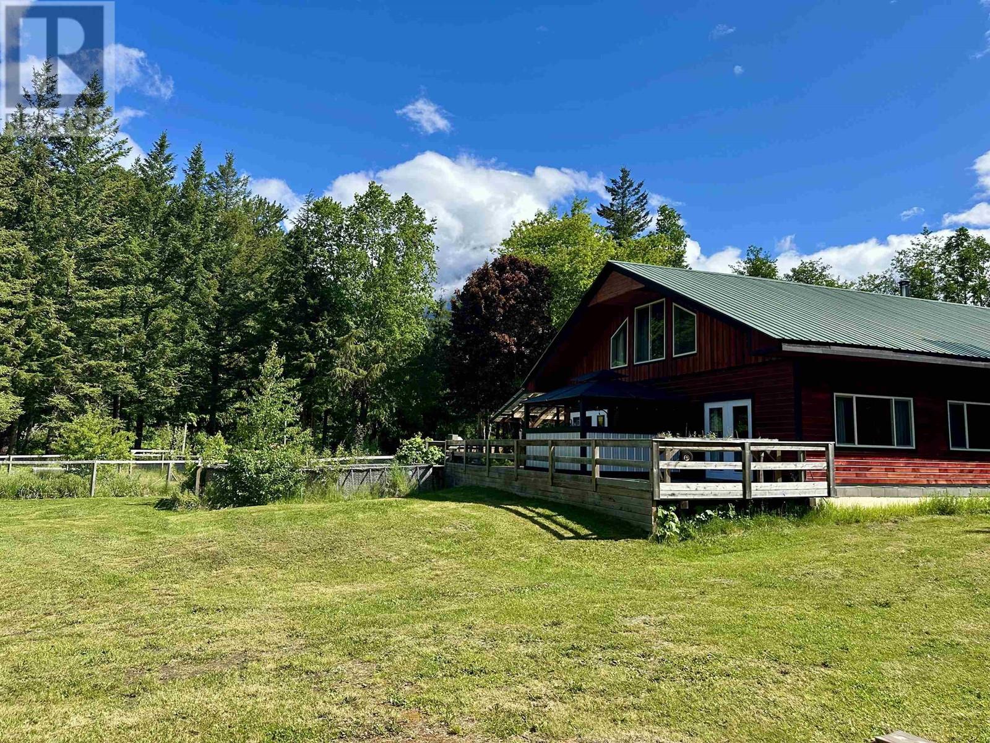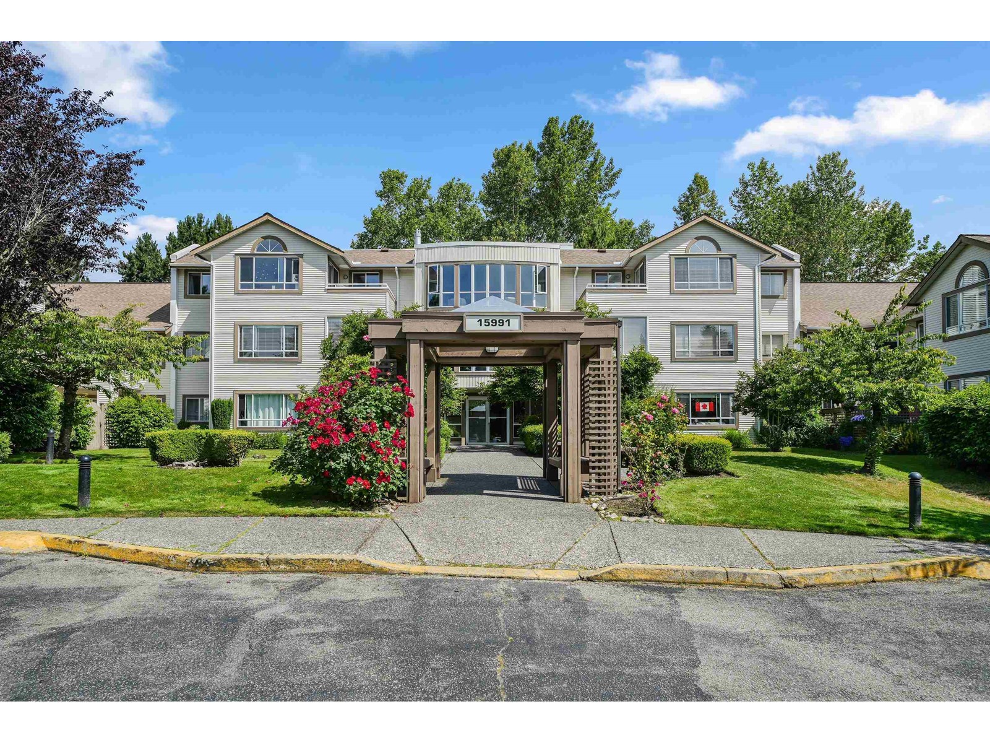9062 Route 150
Losier Settlement, New Brunswick
Introducing this stunning bungalow, built in 2012 and set on a sprawling 9.14-acre lotoffering a perfect blend of modern comfort and serene countryside living! This home features 3 spacious bedrooms and a beautifully appointed full bathroom with a luxurious jetted tub, ideal for unwinding after a long day. The master bedroom is a true retreat with a charming bay window that bathes the room in natural light and offers direct access to the bath. You'll love the open-concept kitchen, complete with a center island and ample cabinetry, ideal for hosting and cooking your favorite meals. The interior is beautifully finished with ceramic and wood flooring, adding warmth and elegance to every room. The Canexel siding ensures a durable and low-maintenance exterior, while the paved driveway adds to the convenience and curb appeal. One of the standout features is the detached garage, a true gem for hobbyists or those in need of extra space! Its fully finished, heated, and boasts a second levelperfect for a workshop, studio, or additional storage. This property offers the best of both worlds: the privacy and space of rural living with the modern amenities you desire. Dont miss out on this exceptional home! (id:60626)
Keller Williams Capital Realty
4470 Ponderosa Drive Unit# 103
Peachland, British Columbia
Welcome to Chateaux on the Green! Located near the top of Ponderosa Drive, this charming rancher walkout townhome showcases stunning views of Lake Okanagan. Spanning 2,211 sq ft, it offers a well-designed floor plan with three bedrooms and three bathrooms. The kitchen, equipped with Silestone countertops and a serving hatch to the living room, opens to a covered patio—perfect for effortless entertaining. The primary ensuite's two-person shower, complete with a built-in seat, was beautifully updated with modern tile in June 2021. The main floor is heated by natural gas radiant hot water, while the lower level features radiant baseboard heating. Additional highlights include a lower-level storage room, a covered parking stall and a self-contained storage room, perfect for your golf clubs, with a newly approved 9-hole golf course just across the street. This fantastic home is not to be missed! (id:60626)
RE/MAX Kelowna
294 Fairfield Avenue
Hamilton, Ontario
Step into this beautifully renovated detached bungalow where modern elegance meets cozy charm. Flooded with natural light, this bright, open-concept main floor features a sleek, white cabinetry kitchen with quartz countertops, stainless-steel appliances, and ample storage - ideal for family gatherings or entertaining guests. Warm, neutral finishes, designer lighting, and rich new flooring flow throughout three spacious bedrooms and an updated bath, creating a welcoming atmosphere at every turn. Downstairs, discover a fully finished two-bedroom basement apartment with its own entrance, full kitchen, and bath-perfect for extended family, first-time buyers seeking mortgage help, or investors looking for rental potential. outside, the private fully fenced backyard is a serene oasis with plenty of room for summer barbecues, children's play, or quiet relaxation. Additional 2025 updates include fresh interior/exterior paint, new vinyl flooring including baseboards and trims, upgraded plumbing, and all new lighting fixtures and new window coverings. A detached garage with hydro (including it's own electric panel) and two-car driveway parking add rare convenience on this generous 30x125ft lot. Located just minutes away from parks, schools, transit, and shopping at Centre on Barton, this home blends contemporary finishes with timeless character. Don't miss your chance to make this inviting property your new home! (id:60626)
Ipro Realty Ltd.
12 Reflection Lane
Quispamsis, New Brunswick
Welcome to 12 Reflection Lane a stunning 5-bedroom, 3.5-bath home in one of Quispamsiss most desirable areas. With over 3,000 sq ft, this property blends style, space, and function. The main level features a bright, open layout ideal for family living and entertaining. Upstairs, enjoy a spacious primary suite with river views, upper-level laundry, and a large bonus room over the garage. The fully finished basement adds even more space to grow. Outside, the beautifully landscaped and fully fenced yard is perfect for kids, pets, or relaxing in the garden. Close to top schools, shopping, and highway access this home truly has it all. (id:60626)
Exp Realty
780 Nelson Street
Vancouver, British Columbia
Turnkey 24/7 Business in the Heart of Downtown Vancouver High Monthly Sales! Have you ever dreamed of owning a profitable business in one of the most vibrant, high-traffic areas in the city? Now's your chance. This thriving convenience store has been operating since 2021 and is located right on Granville Street'surrounded by nightclubs, bars, restaurants, and a constant stream of foot traffic, day and night. Open 24 hours, this store is truly a one-stop destination offering a wide range of revenue streams: Bitcoin machine, Digital advertising screens, ATM, Key Café pick-up, Uber Eats partnership, Lottery ticket sales, Vapes & everyday groceries With monthly sales ranging from $90,000'$100,000, this is a rare opportunity to walk into a fully operational, cash-flowing business in one of the busiest corners of downtown Vancouver. Whether you're expanding your portfolio or buying your first business, this location and performance make it a no-brainer investment. Contact me for more details. (id:60626)
RE/MAX All Points Realty
212 1520 Vidal Street
Surrey, British Columbia
Welcome to The Sandhurst! This bright and spacious 2-bedroom, 2-bathroom corner-unit condo offers a large comfortable living space. Ideally located in central White Rock, it's within walking distance to shops, services, and just one kilometre from the beach. Enjoy a large open-concept living area and a bright white kitchen that's perfect for entertaining. The unit features two generously sized bedrooms, including a primary with double closets and a full ensuite bathroom. Step out onto your private balcony with courtyard views, accessible from both bedrooms. Additional highlights include in-suite laundry, extra storage on the balcony, and a separate storage locker to meet all your storage needs. Book your private showing today! (id:60626)
Royal LePage - Wolstencroft
10307 94 Ave.
Lac La Biche, Alberta
REDUCED! Check out this unique property in Lac La Biche! This 4.73 acre parcel in town has so much potential! The property has easy access to municipal water, sewer, and gas lines! The is an 1800 square foot steel shop with power that makes a great shop for projects, has plenty of storage, or could be used as warehouse! There is room for vehicles & equipment, and plenty of space to work! This could be a perfect location to build you dream home on acreage right in town, a great setting for a multi family residential building site, or could rezoned to commercial business in a handy location with room for a great parking lot! You could live here and operate a home business, or design and develop a bigger trade or retail business! Just a quick stroll down the sidewalk you will find schools, restaurants, and other near by amenities! Call to book your showing today! (id:60626)
RE/MAX La Biche Realty
11 Robertson Road
Lanigan, Saskatchewan
Step into this Sophisticated Luxury Home where quality craftsmanship and high-end finishes create an atmosphere of elegance! This spacious 4-bedroom, 4-bathroom residence welcomes you with a grand foyer and stylish French doors leading to the main living area. The heart of the home is the grand living area featuring soaring vaulted ceilings and a striking double-sided fireplace. The open-concept design seamlessly connects to a chef’s dream kitchen, outfitted with top-of-the-line Jenn-Air appliances, rich maple cabinetry, a large central island, and luxurious granite countertops and sink. The dining area is bright and inviting, accommodating a full-sized table with ease, along with well-placed skylights throughout. At the same time, a gorgeous sunroom—complete with a fireplace and backyard access—adds a cozy retreat. The main floor hosts three bedrooms, including a luxurious primary suite with a spacious walk-in closet and a spa-like 5-piece ensuite featuring a jetted tub, separate shower, and elegant vanity. A second 3-piece bathroom on the main floor offers additional convenience, along with a laundry room that includes a 2-piece bath and tiled flooring. Upstairs, a versatile bonus room with hardwood floors and an electric fireplace offers endless possibilities—perfect for a relaxing lounge, home office, or games room with a picturesque view. The basement is partially finished, featuring a fourth bedroom, a 3-piece bathroom, and a utility room. A large heated crawl space with a concrete floor provides excellent storage. Outside, enjoy the beautifully landscaped side yard with a garden shed and a fenced-in area for added privacy. The backyard deck features a pergola and privacy fencing, making it the perfect place to unwind. A heated double attached garage with direct entry and additional parking completes the property. Located just 20 minutes from the BHP Mine and 30 minutes to the City of Humboldt. Call today! (id:60626)
Exp Realty
123 Livingwood Crescent
Madoc, Ontario
For more info on this property, please click the Brochure button. Welcome to 123 Livingwood Crescent, ON – a stunning, fully renovated bungalow nestled on an expansive 1.98-acre lot in a highly sought-after neighborhood. Built in 2005, this home offers the perfect blend of modern upgrades, privacy, and convenience. Step inside to discover a bright, sun-filled interior featuring three spacious bedrooms and two full bathrooms. Thoughtfully updated by licensed professionals with permits, this home offers both style and peace of mind. The modern wet bar and luxurious hot tub provide the ultimate setting for relaxation and entertaining. The kitchen boasts brand-new appliances, sleek finishes, and ample counter space, making it a dream for any home chef. The open-concept living and dining areas are designed for both comfort and functionality, with plenty of natural light pouring in through large windows. Outside, the oversized lot provides endless possibilities, whether you envision a serene retreat, an outdoor entertainment space, or room for expansion. A spacious two-car garage and dual driveways offer ample parking for family and guests. Central air conditioning, and recent high-quality renovations, this move-in-ready home is a rare find. Enjoy the best of both worlds - a private, nature-filled setting with easy access to urban amenities. Don't miss this exceptional opportunity! (id:60626)
Easy List Realty Ltd.
2301 Mackenzie Hwy 20 Highway
Hagensborg, British Columbia
* PREC - Personal Real Estate Corporation. Below assessed value! This 3-bed, 2-bath home is a must-see inside! The open concept home is modern, newly renovated and bright. It is complete with vaulted ceilings, stainless-steel appliances, a wood burning fireplace, wood doors throughout and 2 sets of patio doors to the deck. The entire upper floor is a spacious primary suite with a workout area, walk-in closet and spacious ensuite featuring a soaker tub. Set on 1.11 acre with mountain views, a partially fenced yard, and a secure rod iron gate. Enjoy a large garage with workshop, storage shed, outdoor pool, expansive covered patio, and gazebo-perfect for relaxing or entertaining outdoors. (id:60626)
Landquest Realty Corp (Northern)
209 15991 Thrift Avenue
White Rock, British Columbia
Welcome to this beautifully maintained 2-bedroom, 2-bathroom ground-floor unit, perfectly designed for comfort, convenience, and lifestyle. Featuring a spacious open layout and a large private patio, it's ideal for relaxing or entertaining outdoors. Located just minutes from Hwy 99, your daily commute is seamless, while everyday essentials are right at your doorstep - including shops, grocery stores, hospitals, and even the beach. Families will appreciate the proximity to schools, and commuters will benefit from nearby public transit options. This pet-friendly home (with some restrictions) offers a balanced blend of peaceful living and urban accessibility. Don't miss your chance to call this inviting space your new home! (id:60626)
Keller Williams Ocean Realty
17 - 190 Morpeth Street
Saugeen Shores, Ontario
Carefree living awaits at Stonegate! Leave your snow shovel and lawnmower behind and start to enjoy main floor living steps from beautiful downtown Southampton and the sparkling shores of Lake Huron! Hardwood and tile through out the main floor. Open living area includes a custom Mennonite oak kitchen with centre island breakfast bar, recent stainless appliances and a garburator. Flexible dining and living room area with natural gas fireplace and garden doors to the covered patio with gas BBQ included. 2 piece powder room at the family entry and the attached garage. Primary suite with walk-in closet and lovely 4 piece ensuite boasts a whirlpool tub and separate 4' shower. The stacking laundry in the ensuite offers ease and convenience! Fully finished lower level offers a large family room, 2 additional bedrooms perfect when family visits, a 3 piece bathroom semi-ensuited to the rear bedroom that's flooded with natural light from the large egress window. Utility room with recently updated furnace, central air, air exchanger, owned gas hot water heater and Electrolux central vac. Stonegate offers a gentle lifestyle with lovely neighbours that gather in the gazebo for games and goodies! The beach, downtown and Tim Horton's are an easy walk! It's time to enjoy life at Stonegate in Southampton! (id:60626)
Century 21 In-Studio Realty Inc.


