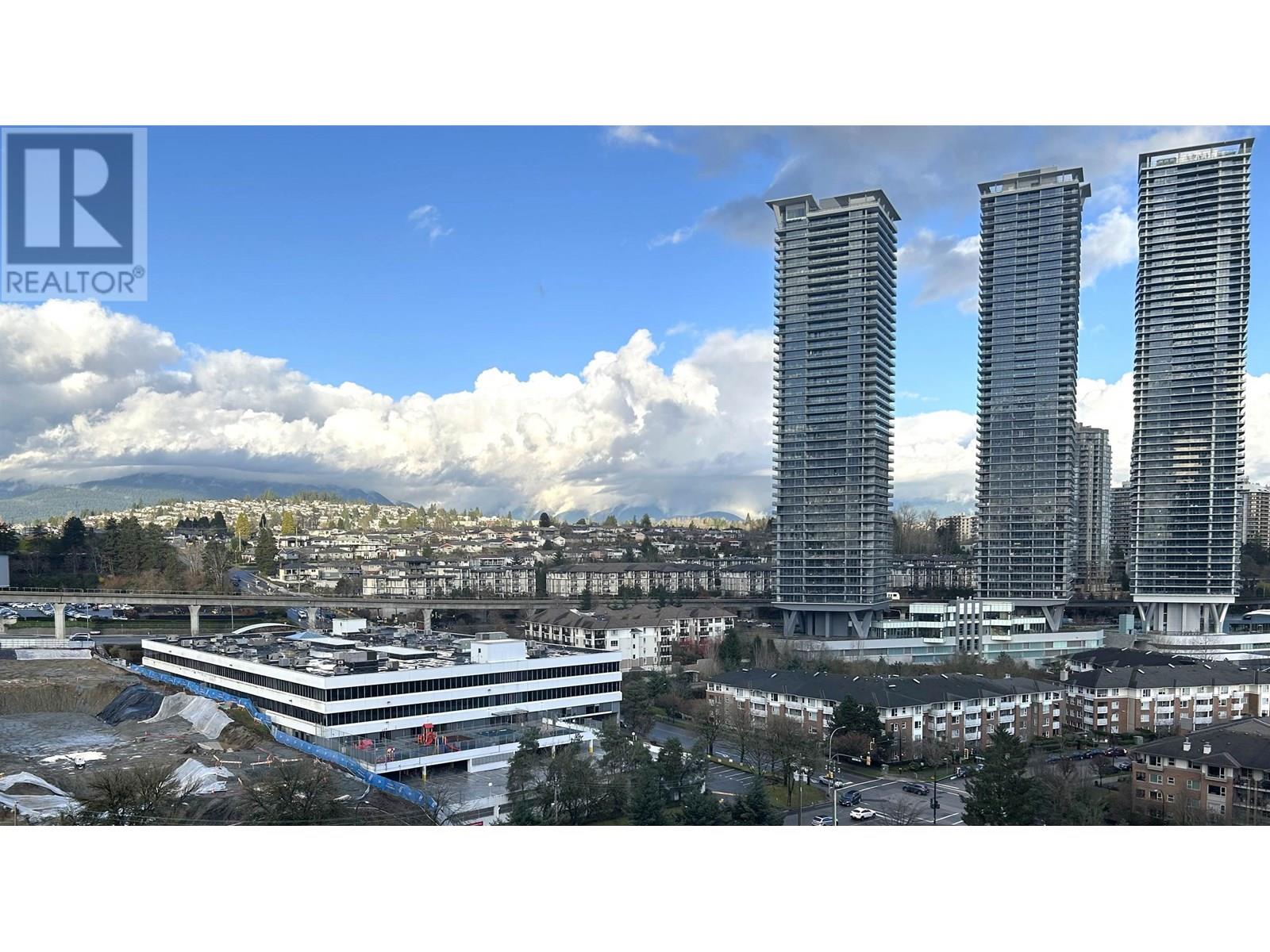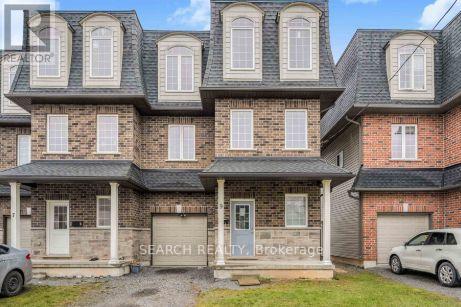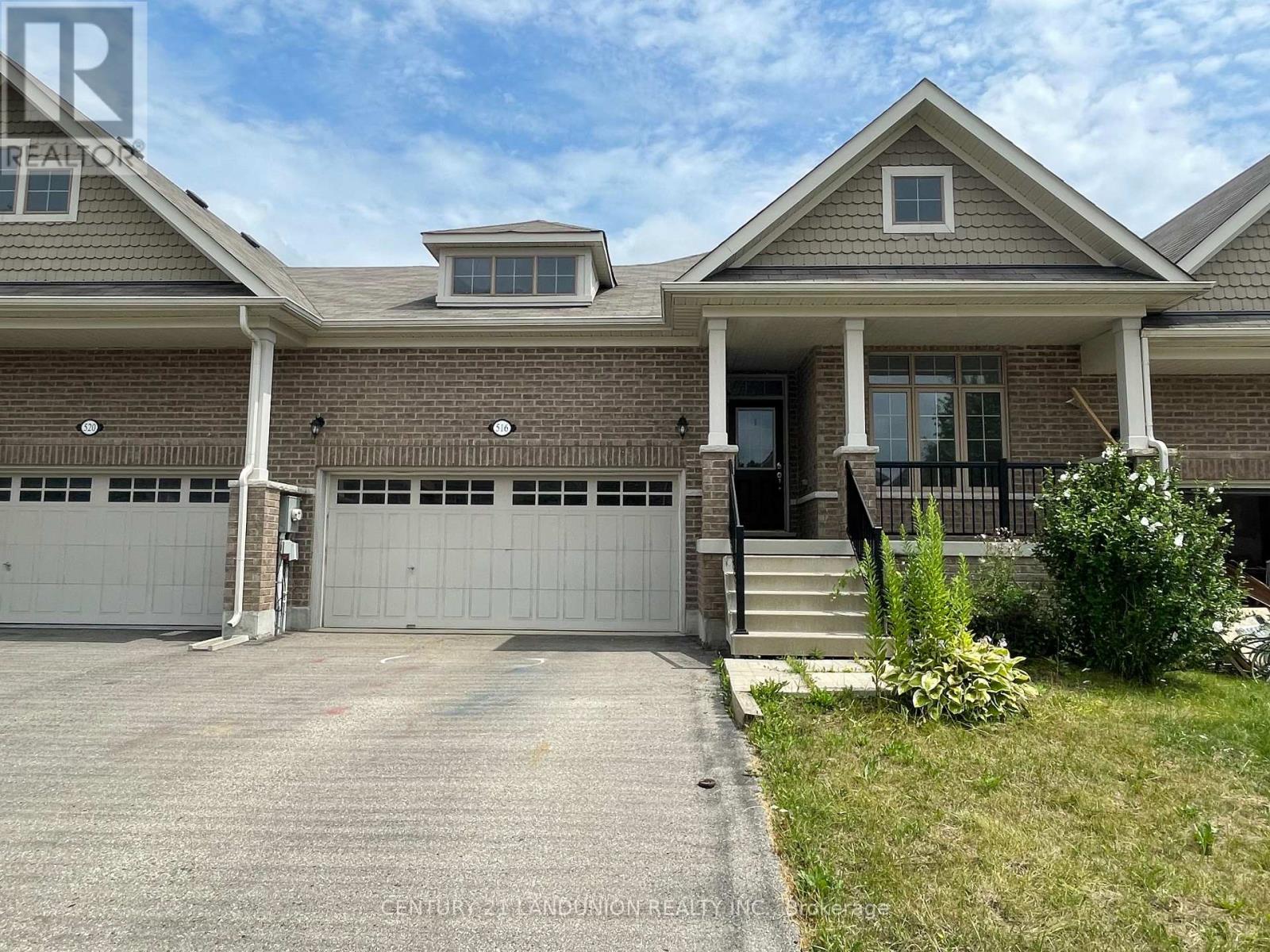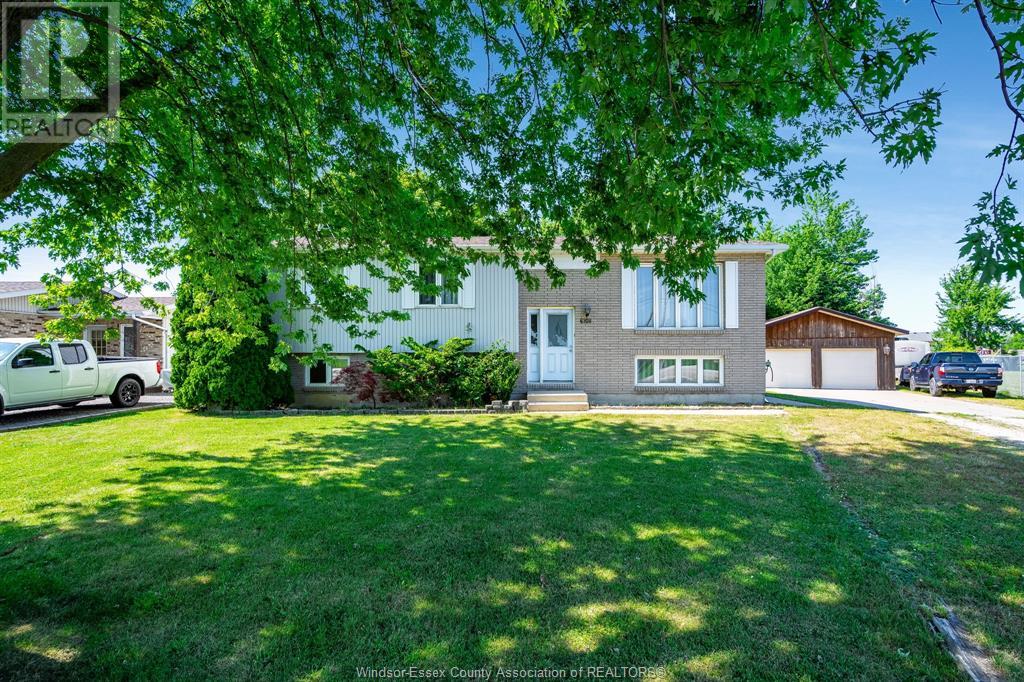141 Bridlecreek Green Sw
Calgary, Alberta
Open House on August 2( Saturday), 1:00-4:00pm. Welcome to this beautiful two-storey in the sought-after community of Bridlewood. The main floor boasts bright office with glass sliding doors, newly renovated 2-pieces bathroom plus laundry room. The kitchen offers plentiful cabinetry with a large island finished, corner pantry and stainless steel appliances. The open concept dining area and living room come with a cozy gas fireplace finished in mosaic tile. The upper level offers a huge master bedroom with large walk-in closet and en-suite bathroom including a soaker tub, separate shower with glass enclosure and spacious vanity. Moreover, there are other two good size bedrooms and a family bathroom. In the basement you will find the 4th and 5th bedrooms, 3-piece bathroom, rec room and plentiful storage. The garage has an electric sub panel to support a future heater. The south facing yard with a huge deck allows you to enjoy the breeze in the summer! Great location. Nearby the Bridlewood Wetlands Park, schools, shopping and quick access to Stoney, Deerfoot and Macleod Trails. (id:60626)
Trustpro Realty
25 Collingdon Drive
Brantford, Ontario
Nestled in the serene Echo Place community, this charming property offers the perfect blend of comfort and convenience. This all-brick, 2-bedroom bungalow is set on a generous 60 x 142 ft lot, providing ample space for outdoor activities. The main floor boasts hardwood floors, recessed lighting, and a soothing palette of natural tones. Large windows flood the rooms with daylight, creating a bright and welcoming atmosphere. The kitchen features light toned flooring and oak cabinetry, seamlessly connecting to the dining area for easy entertaining. Two comfortable bedrooms are situated on the main floor, ensuring convenient access to the nearby 4-piece bathroom. The fully finished carpet free basement enhances the livability of this home, including a versatile space to your left at the bottom of the stairs that can be used as a playroom, gym or home office. A beautifully finished rec room with a stunning bricked bar, ideal for entertaining guests. Spacious utility room offers additional storage to keep your home organized. The fully fenced backyard is a private haven, complete with a shed for extra storage. Whether hosting summer functions or enjoying quiet moments, this space is versatile enough to accommodate lively parties or intimate dinners under the stars. Brand New Sump Pump Installed in 2025, Attic Insulation Upgraded to R60 for enhanced energy efficiency 2025, Brand New Carpeted Basement Stairs 2025, Shingles and Furnace 2015. Conveniently located with easy access to the highway, parks, trails, and all major amenities, this home is perfectly positioned for both relaxation and practicality. Only walking steps from Mohawk Park, residents can enjoy a community greenspace that features picturesque trails, picnic areas, parks with splash pads, and recreational facilities. With all the updates and thoughtful touches, there’s nothing left to do but move in and enjoy the beauty and comfort of 25 Collingdon Drive. Make this delightful bungalow your new home today! (id:60626)
Century 21 Heritage House Ltd
1308 2288 Alpha Avenue
Burnaby, British Columbia
GREAT PRICE! Prime location, exceptional value, & the ideal time to own this stress-free, 4 yr-new with warranty! This quiet, secure & bright home features central heating & A/C for year-round comfort. Perfectly situated within walking distance of Brentwood Mall, restaurants, Skytrain/bus stops, offering easy access to BCIT, SFU, & downtown Van. Highlights include a high-end Miele gas cooktop, built-in oven, full-size washer/dryer, laminate flooring, quartz countertops, floor-to-ceiling windows, and a spacious covered balcony. Building amenities feature concierge service, children´s playground, fitness center, clubhouse, 1 parking, and 1 locker. With low strata fees & favorable mortgage rates, this 1 bdrm. is an ideal choice for downsizers, new buyers & investors. OPEN HOUSE SAT 2-4 (id:60626)
Saba Realty Ltd.
9 Chestnut Street E
St. Catharines, Ontario
Welcome to 9 Chestnut St E, St. Catharines, An Excellent Opportunity! Discover this spacious and versatile property located in the heart of St. Catharines, offering exceptional potential for investors and homeowners alike. With 4 + 1 bedrooms, this home is perfect for those seeking a flexible living arrangement or potential rental income. The basement can be used as an in-law suite or bachelor unit, with its own separate entrance, adding further possibilities for those looking to maximize this property's potential. Upstairs you will find a total of 4 spacious bedrooms one on the second floor and 3 on the third floor perfect for larger households or those who require extra space for guests, office space, or hobbies, with a prime location close to Brock university, major highways, public transportation, entertainment, shops and restaurants. Private Mortgage Financing available at 4% OAC (id:60626)
Search Realty
516 Baldwin Crescent
Woodstock, Ontario
A Must See! This Beautiful Townhouse Bungalow Comes With Almost Everything Someone Would Look For In This Style Of Home. There Are Two Beautiful Bedrooms, Each With A Walking In Closet. Two Bathrooms On The Main Level. A Big Open Kitchen With Pantry And Chef's Desk. (id:60626)
Century 21 Landunion Realty Inc.
64 Avenue Street
Oshawa, Ontario
** Open House July 26th 2 - 4 pm ** Introducing a turn key 3 + 3 bedroom 3 bath end unit bungaloft townhome with an attached garage and a fully fenced backyard. Located on a quiet court nearby all amenities including hospital, shopping & restaurants, bus route, Durham College & the 401/407. Featuring a Main floor bedroom & a completely finished basement. Interior Garage Access. Access to Backyard. This home has been freshly painted top to bottom and features a TON of recent upgrades. All new vinyl flooring (2025) HWT Owned (2023) Front Door (2025) Garage Door (2025) Central Air (2025) New Light Fixtures (2025) Carpet (2025) Kitchen Appliances (2023) This home is much larger than it looks and has room for the extended family! (id:60626)
Royal Heritage Realty Ltd.
15908 89a St Nw
Edmonton, Alberta
Custom-built Executive BUNGALOW offers elegance, magnificent living spaces with High End Finishings. Stunning curb appeal with stucco exterior. Walking in you’re greeted with a large foyer with high ceilings with custom details, and a private dining room. Soaring High Vaulted Ceilings in the large living space with a warm open floor plan, imbued with natural light, with a gas fireplace. The kitchen outstanding from every angle, showcases tasteful finishes such as a Large Island, custom cabinetry with Stainless Steel Appliances. The Master retreat boasts an ensuite with a jetted soaker tub, and shower. 2 large kids bedrooms and a Full Bath. The Fully Finished Basement Boasts 9 Foot Ceilings, Pot Lights, Wet Bar in the living room perfect for entertaining. Two Large Bedrooms and a Luxurious Bathroom with a jetted Tub and Custom Steam Shower. West facing backyard features gorgeous landscaping, concrete patio, private deck with a pergola, and a gas BBQ. Upgrades Include: A/C, Flooring, Shingles. Welcome Home! (id:60626)
RE/MAX Excellence
117 Midtown Close Sw
Airdrie, Alberta
Welcome to this beautifully designed laned home in the desirable community of Midtown, ideally situated on a rare conventional corner pie lot next to green area & walking trail with excessive outdoor space at the front, back, and sides—perfect for summer BBQs, family gatherings, or a fun play area for the kids. This beautiful North-facing home offers the perfect orientation for natural light lovers — with abundant sunlight streaming into the backyard from morning to dusk. Whether you're enjoying your morning coffee, tending to a garden, or entertaining guests, the sunlit outdoor space creates a warm and inviting atmosphere all day long. Step inside to an inviting open-concept main floor with soaring 9-ft ceilings and an abundance of windows that flood the space with natural light, keeping it bright and cozy all day long. The layout offers a spacious front living area that creates a cozy ambiance, a dining space at the back, and a gourmet kitchen at the center—truly the heart of the home.The chef’s kitchen features ceiling-height cabinetry, a large central island with QUARTZ countertops, premium stainless steel appliances, including a gas stove and hood fan, upgraded lighting with pot lights , plenty of storage & spacious pantry provides additional storage to keep everything organized and within reach. A convenient half bath completes the main level, leading out to a rear deck, a generous backyard, and the concrete pad ready for your future double detached garage.Upstairs, you’ll find three generously sized bedrooms, including a primary retreat with a walk-in closet and private 4-piece ensuite. The two secondary bedrooms are well-sized and share a centrally located full bathroom. All full bathrooms feature upgraded tiles flooring, undermount sinks & timer-controlled exhaust fans. For added convenience, the Whirlpool washer and dryer are also located on the upper level which also features tile flooring.The home also includes a full basement with 9-ft ceilings and a separate side entrance, offering endless potential for future development—whether it’s a legal suite, home gym, or entertainment space.Located in the vibrant, family-friendly Midtown community, this home offers access to beautiful walking paths, parks, a central pond, and is just minutes from schools, shopping, and dining. With quick access to Highway 2, commuting to Calgary is fast and stress-free.This is a rare opportunity to own a stylish, move-in ready home on a corner lot in one of Airdrie’s most sought-after neighborhoods.Make sure to view the virtual tour for a complete walkthrough of the home. (id:60626)
Maxwell Central
205 - 70 Baycliffe Crescent
Brampton, Ontario
Spacious and sun-filled 2-bedroom, 2-bathroom condo with LED pot lights throughout, 2 rare titled parking spots, in-suite laundry, and a dedicated locker, located right at Mount Pleasant GO Station with immediate access to Mount Pleasant Square, the public library, and school. This 895 sq. ft. (incl. balcony) unit features modern upgrades: new kitchen backsplash (May 2025), updated vanities & mirrors in both bathrooms (May 2025), freshly painted walls/doors/trims (May 2025), balcony with new flooring (April 2024), all kitchen appliances (2022), and large windows with California shutters. Enjoy a garden-facing balcony with abundant morning light and a clean, functional layout. A new Costco is coming soon within a 10-minute drive, adding even more convenience to this already connected location. Having two titled parking spots is a rare find in condo living, delivering exceptional value. Walking distance to grocery stores, strip plazas, restaurants, banks, and gas stations. (id:60626)
Century 21 Property Zone Realty Inc.
1318 Walden Drive Se
Calgary, Alberta
Check and Compare!! Welcome to 1318 Walden Drive SE, a beautifully maintained and thoughtfully designed home offering 1,516 sq ft of squeaky-clean, stylish living space in the peaceful, established end of Walden. Featuring a true double detached garage (Drywalled, insulated, 40-amp panel, heated with 2x6 construction), 3 bedrooms, 2.5 bathrooms, and a partially finished basement, this home is perfect for growing families or savvy buyers looking for exceptional value. Step inside to a bright, uplifting interior featuring rich hardwood flooring and an open-concept main floor that flows effortlessly from room to room. The spacious front living room boasts oversized windows that allow natural light to pour in, while the gourmet kitchen dazzles with sleek white cabinetry, quartz countertops, subway tile backsplash, stainless steel appliances, a large center island, and a walk-in pantry. The supersized dining area makes entertaining a breeze and overlooks the sunny south facing fully fenced backyard, complete with a 15' x 10' deck, two concrete patios, and low-maintenance landscaping—perfect for hosting or unwinding. Upstairs, you'll find three generous bedrooms, including the primary suite with a private 4-piece ensuite and a walk-in closet. A convenient upper laundry closet and an additional 4-piece main bath provide thoughtful function for family living. The partially finished basement features a spacious family room, a flex area, and a bathroom rough-in, offering even more potential for future development, guest space, or hobbies. The basement exterior walls are constructed with two-by-six framing and insulated with six-inch insulation. Additional upgrades include a white-painted staircase railing, James Hardie Board siding & stone detailing for curb appeal and durability. Underground irrigation in the front yard. Premium garage construction for Alberta winters. Quiet location within walking distance to greenspace and future Township development. This home offers both comfort and convenience, with quick access to Walden’s local amenities, Township in Legacy, Stoney Trail, Macleod Trail, and just minutes to Seton’s South Health Campus. Don't miss this chance to secure a turnkey property in a growing, well-connected community. Welcome home to 1318 Walden Drive SE—book your private showing today! (id:60626)
Jayman Realty Inc.
83 Locks Road
Brantford, Ontario
Welcome to this beautifully maintained 3+1 bedroom bungalow located in the sought-after Echo Place neighborhood. This inviting home features a fully finished lower level with a separate entrance, great potential for in-law suite, currently used as home-based business. The main floor boasts an open-concept layout with hardwood flooring throughout, creating a warm and seamless flow. The primary bedroom includes sliding doors leading to a newer deck and a top-quality hot tub, perfect for relaxing while enjoying the private, fully fenced backyard that backs onto a scenic ravine—a rare find offering both tranquility and privacy. The spacious garage features dual drive-through doors, ideal for hobbyists or additional storage. The lower level is currently configured for an at home business, complete with a large recreation room, 4th bedroom, and a 3-piece bathroom—but can easily be reimagined for various uses also well suited for an in-law suite. Notable updates include a new furnace, air conditioner, and several new windows (2024), ensuring peace of mind and energy efficiency. This home is full of character, functionality, and opportunity. Whether you're looking to settle in a quiet neighborhood or invest in a versatile property, this one is not to be missed. (id:60626)
RE/MAX Twin City Realty Inc.
6108 County Rd 46
Lakeshore, Ontario
THIS BEAUTIFUL RAISED RANCH OFFERS A FINISHED BASEMENT FOR THE FAMILY, A 24 X 32 INSULATED GARAGE FOR HIM OR HER, 3 TIERED SCREENED DECK, INCLUDES 15 X 32 IN-GROUND POOL, TWO FULL BATHS, 3+1 BEDROOMS, LARGE FINISHED FAMILY ROOM WITH FIRE PLACE, AND STILL HAS ROOM TO PARK A RV IN THE YARD. THIS HOME IS WALKING DISTANCE TO A GRADE SCHOOL, PARK, GROCERY STORE AND MINUTES FROM 401. COMBER OFFER EASY AND QUICK ACCESS TO WINDSOR, LEAMINGTON, CHATHAM AND EVERYWHERE IN BETWEEN. A MUST SEE! (id:60626)
Deerbrook Realty Inc.
















