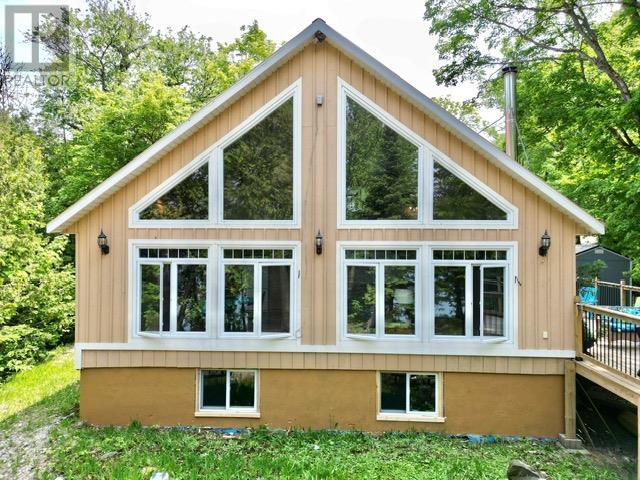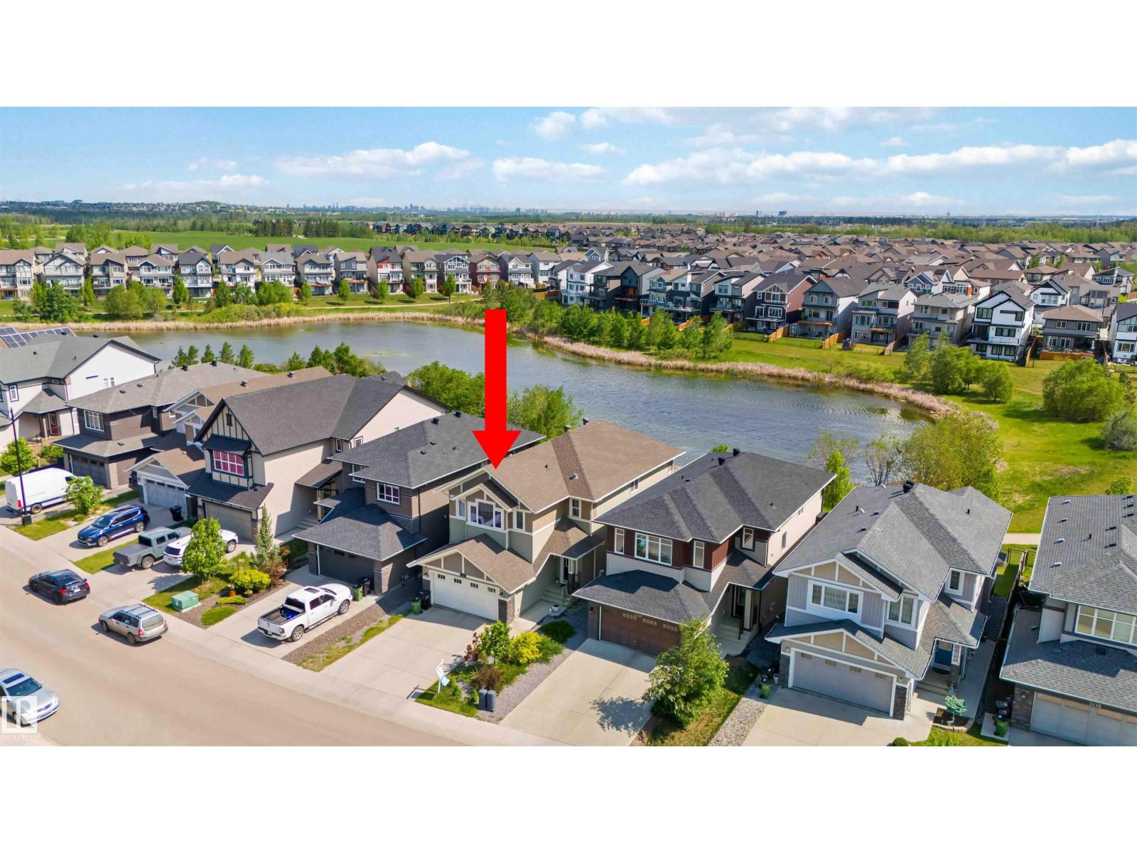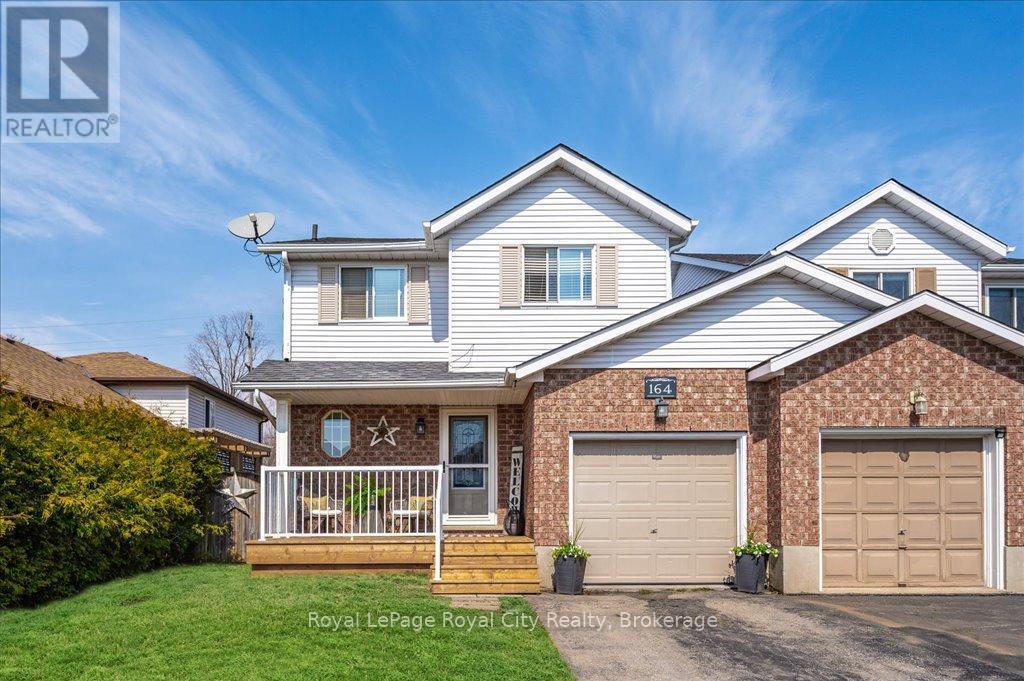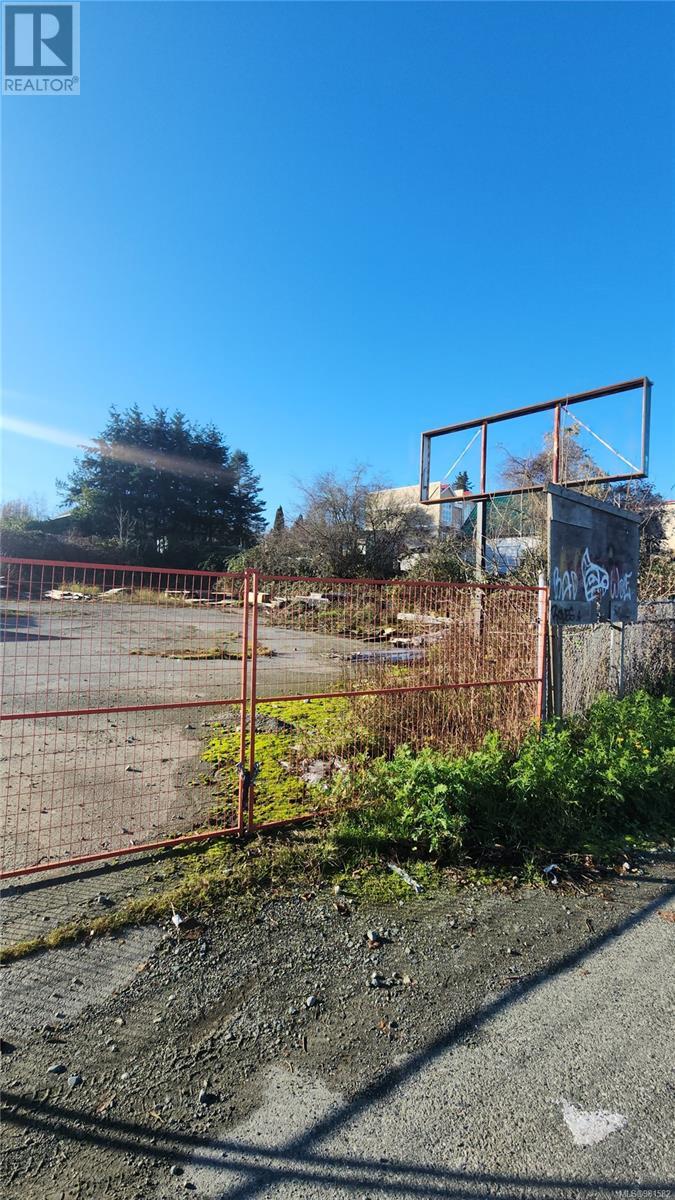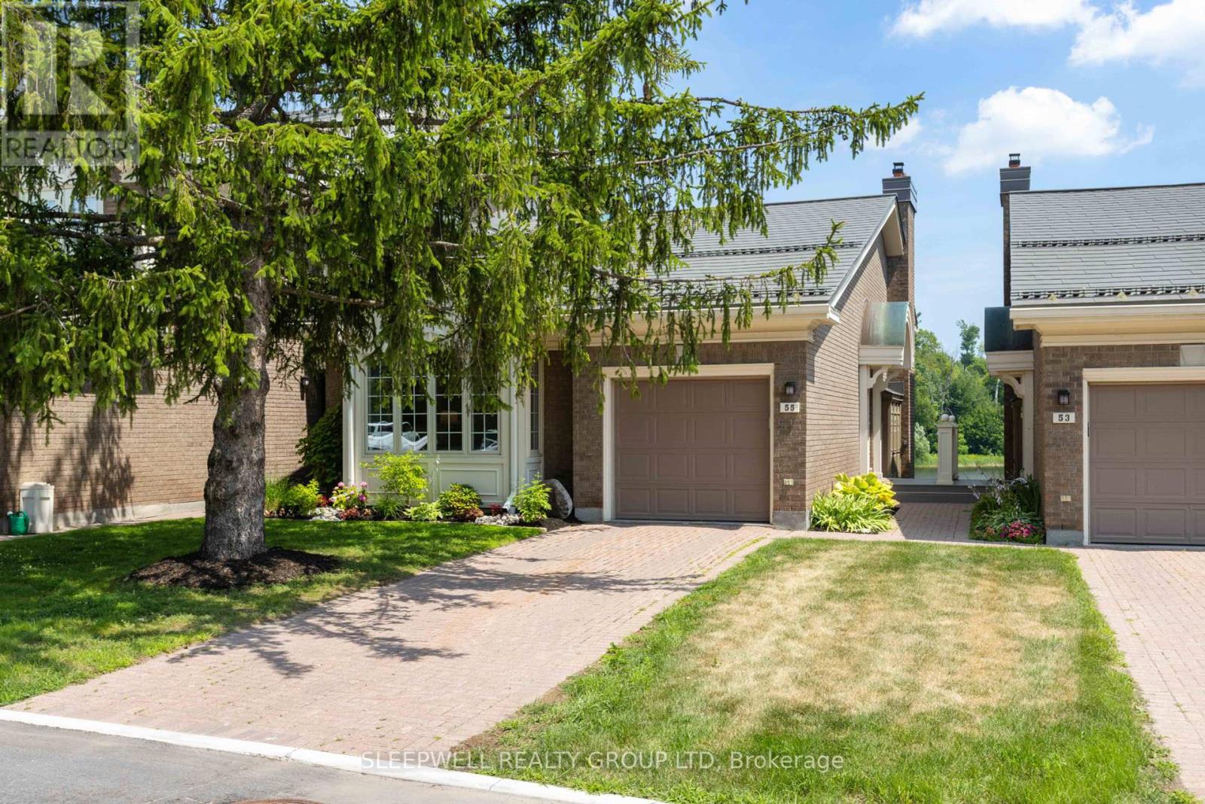230 Auburn Crest Way Se
Calgary, Alberta
Welcome to this exceptional family home located in the sought-after lake community of Auburn Bay. Ideally situated on a quiet, family-friendly street, this beautifully finished property offers over 2,500 sq. ft. of functional and stylish living space, just steps away from schools, parks, restaurants, the lake, and all the amenities this vibrant neighborhood has to offer.Step inside to a spacious front entryway that opens into a bright, open-concept main floor. The living area is perfectly positioned to capture the beauty of the east-facing backyard, flooding the space with warm morning and afternoon sun. A large dining area and timeless kitchen complete the main level, featuring granite countertops, stainless steel appliances, a large island with breakfast bar, and a walk-in pantry. Floor-to-ceiling windows fill the home with natural light, creating an airy and welcoming atmosphere throughout.Upstairs, you’ll find a rare 4-bedroom layout—ideal for growing families. The fourth bedroom is generously sized and can also function as a bonus room. The upper-level laundry room is both convenient and practical, featuring built-in cabinetry for added storage. The primary suite is a true retreat, boasting a walk-in closet and a spa-inspired 4-piece ensuite with a massive vanity, deep soaker tub, and separate glass shower.The fully developed basement offers even more living space with lots of light, custom built-in shelving, a full bathroom, and ample storage. It’s the perfect spot for a media room, home office, or play area.Enjoy summer evenings in your fully landscaped backyard complete with a spacious deck, patio, and lush lawn—perfect for entertaining or relaxing with the family.Additional features include, Central air conditioning, Gemstone lighting (front and back), Double attached garage with storage, Side shed for extra storage, and Quick access to Stoney Trail and Deerfoot Trail for an easy commute! This home checks all the boxes—space, location, upgrades, a nd comfort. Don’t miss your chance to live in one of Calgary’s most desirable lake communities. Welcome home! (id:60626)
Exp Realty
4718 College Avenue
Lacombe, Alberta
This exceptional and fully tenanted 4-plex is ideally located just steps from the university in one of Lacombe’s most desirable neighborhoods. With a solid rental history, thoughtful updates, and a unique layout, this property offers incredible flexibility—whether you’re a seasoned investor looking for strong cash flow or a young family hoping to offset homeownership costs with rental income.Unit 1, the standout of the complex, is a spacious 3-bedroom, 2.5-bathroom home featuring an attached single garage, gas fireplace, large mud/laundry room with sink, jacuzzi tub, and updated carpet. Perfect for an owner-occupier, this unit provides the comfort and amenities of a single-family home with the added bonus of rental income from the three additional suites.Units 2, 3, and 4 offer a mix of functional layouts, including loft-style bedrooms and open floorplans, with shared access to a laundry area and large storage room. Updates include newer windows, modernized bathrooms, and forced-air or hot water baseboard heating. Unit 4 also includes its own attached garage and units 2 and 3 share the double car detached garage.Additional revenue comes from a separately rented motorhome garage. The building has been well cared for, with new siding and shingles completed approx. 7 years ago and updated electrical in the detached garage just two years ago.With all units currently rented, this property is a rare opportunity to own a high-performing asset with lifestyle flexibility. Whether you’re investing or looking to live in your investment—this 4-plex delivers. (id:60626)
RE/MAX Real Estate Central Alberta
884 Dunlop Shores Rd
Elliot Lake, Ontario
If you've been looking for your very own piece of paradise this could be the one! Situated on over an acre of a well treed lot on the shore of Dunlop Lake. A gentle gradual slope leads down to over a 160 feet of shoreline with your very own dock. The open concept home offers majestic views of all nature has to offer through the floor to ceiling windows. Lovely wood burning fireplace adds ambiance and extra warmth throughout the winter months. Spacious deck for relaxing or entertaining. Main floor primary bedroom for convenience. A full 4 piece bathroom with a relaxing soaker tub will top off the day. Loft area bedroom offers plenty of space for guests or maybe even your very own studio? Basement area has a rec room space along with a workshop/craft area room. Picture yourself living the dream with nature's finest! (id:60626)
Royal LePage® Mid North Realty Elliot Lake
781004 Range Road 42
Rural Spirit River No. 133, Alberta
This great property features 148.4 acres on both sides of the river. It is mostly bush with trails cut into it, and huge yard site. It boasts a 1981sf home with amazing 3 season room, and great east facing front deck and wes back deck, both also get the wonderful south sun. You get a 30 x 40 heated garage with drain & 2 10' x 12' doors. Garage holds 2 2000 gal cisterns. As you enter the family room, you are greeted with bar, perfect for entertaining. The huge open kitchen boasts lots of dark cabinets, an island and a pantry and is open to the dining area, which has patio doors to the 3 season sun room. There is another family room off the dining area. You get vaulted ceilings, gas fireplace, built in shelving. There are large bedrooms. The master offers walk in closet & huge en suite with his and her sinks. This is a beautiful home with lots of light You have about 20 acres of trails cleared through out, wide enough for a truck, and open areas for picnics and camping. There is a dugout, and a pond . There is 5 acres of field and approx. 5 acres of yard, with 15 loads of gravel in drive. This is a perfect rec or cow quarter. You have new shingles on house and garage Call to view (id:60626)
Sutton Group Grande Prairie Professionals
203 1158 Fairfield Rd
Victoria, British Columbia
2BR/2BA corner unit with wrap around deck, feels like its new with beautiful renos done 2023-new kitchen & luxury plank floors. Well run, small strata. Bright SW-facing, features the spacious kitchen with full-height cabinetry, built-in desk, stainless steel appliances. The generous layout includes a handsome fireplace, generous dining room, & large living room. Balcony has two sliders for great BBQing & all-day light, custom blinds, closet organizers & new washer/dryer in a utility room. Primary bedroom has walk-in closet & 4pc ensuite. The versatile 2nd bedroom with Murphy bed is a spacious room with plenty of room for a guests & a home office. Enjoy lots of extra insuite storage, secure underground parking, & a separate storage locker. Head to Moss St Market on Saturdays, stroll to Fairfeild Plaza or Cook St Village & Beacon Hill Park or into downtown. Only 1 owner need be 55+ & families welcome, pet friendly, quiet, & ideally located on a bus route. Fairfield living at its best! (id:60626)
Sotheby's International Realty Canada
3434 Parker Loop Sw
Edmonton, Alberta
Charming WALK-OUT POND BACKING CUSTOM built Home with 5 Bedroom on UPPER LEVEL, 4 FULL Bathroom, BONUS ROOM with En-suite Bathroom and Closet is a perfect combination of Comfort and Functionality. MAIN LEVEL DEN and FULL BATHROOM offers convenience and an OFFICE to work from home. This beautifully designed home features a Chef’s Kitchen with a 36” Bertazzoni Gas Range, Granite counters, Maple Cabinets, and TWO DINING AREA. Enjoy formal dining, a Cozy Gas Fireplace in the living room, Upstairs offers Five bedrooms with en-suites, walk-in closets, and THREE full Bath. Walk-out Basement with Potential for a 2-bedroom Legal suite with 4 extra windows for natural sunlight, BATHROOM ROUGH-IN in the Basement. Features include 9ft CEILINGS on Main level and Basement, Hardwood & tile flooring, WATER SOFTENER,TANKLESS WATER SYSTEM, DEHUMIDIFIER IN GARAGE, Next to a Kid's Park, Top Rated Schools and Famous Dog Park. Very Quick access to Anthony Henday makes it an ideal location. Some pictures are virtually staged. (id:60626)
Liv Real Estate
164 Tait Crescent
Centre Wellington, Ontario
Stunning Family Home in South Fergus Move-In Ready! Welcome to this beautifully maintained home in a sought-after, family-friendly neighborhood. From the moment you step inside, you'll feel the warmth and charm of this immaculately cared-for space. The Barzotti kitchen is designed for both everyday living and effortless entertaining. With thoughtful design and stylish decor throughout, this home is truly move-in ready.The spacious finished basement offers endless possibilities whether you need a cozy family room, a fun play area, or a home gym. Step outside to your private backyard retreat, perfect for relaxing evenings, playtime with the kids, or hosting unforgettable gatherings. A beautifully maintained home in a fantastic location, offering the perfect balance of charm, functionality and space for everyday living! (id:60626)
Royal LePage Royal City Realty
710 Twist Way
Ottawa, Ontario
This executive Urbandale Discovery Model end-unit townhouse offers a perfect blend of comfort, style, and convenience. Featuring 3 bedrooms plus loft, 2.5 bathrooms, and abundant natural light, this upgraded home is sure to impress.The open-concept kitchen is equipped with high-end stainless steel appliances, a gas stove, granite countertops, a large pantry, and a bright breakfast area. The spacious living and dining rooms feature a cozy gas fireplace and direct access to the fully fenced backyard ideal for entertaining or relaxing. Upstairs, the primary bedroom is a true retreat, boasting soaring 10-foot ceilings, oversized windows, a walk-in closet, and a luxurious 4-piece ensuite. Two additional well-sized bedrooms share a second full bathroom, along with the convenience of second-floor laundry. A computer nook offers flexible space for a home office or reading corner.The finished basement provides a generous family room and ample storage. Located just minutes from shopping, parks, schools, restaurants, and public transit. (id:60626)
Royal LePage Integrity Realty
555 Milton St
Nanaimo, British Columbia
Seize this rare opportunity to acquire over half an acre of prime multifamily-zoned property in the thriving city of Nanaimo. As Vancouver Island continues to attract significant migration, demand for quality housing has never been higher. This property is perfectly positioned to capitalize on the influx of residents seeking the island’s unmatched lifestyle. Fully serviced and boasting zoning conducive to multifamily development, this lot offers a seamless path to building. With utilities already in place and straightforward city processes, it’s ready to bring your vision to life—whether townhomes, apartments, or a mixed-use project (subject to city approval). Located in a strategic neighborhood close to amenities, schools, and transit, this site ensures future residents will enjoy both convenience and community. With the ease of building and high demand in Nanaimo’s hot rental market, this property is a smart investment for developers and investors alike. Act now—opportunities like this don’t last! also under mls 981578 (id:60626)
Sutton Group-West Coast Realty (Nan)
Part3-5 Ma Lane
Mcdougall, Ontario
Welcome to this newly created lot along Georgian Bay's picturesque natural shoreline. Rare opportunity to build your dream house in Barry's Channel on Georgian Bay, situated on 1.6 acres and 187' of frontage with stunning westerly views featuring some of the most dramatic sunsets Northern Ontario has to offer. Year round road access. Great breeze from this elevation overlooking Elizabeth Island which acts as a barrier island to protect all of your toys at the waterfront. Close to boat launches, Parry Sound Golf & Country Club and the Town of Parry Sound. Only 2 hours from GTA. Close to major highways. Property taxes have not yet been assessed, hst in addition to purchase price. The possibilities are endless on Ma Lane and the journey is yours to create. (id:60626)
Engel & Volkers Parry Sound
55 Waterford Drive
Ottawa, Ontario
OPEN HOUSE - SAT JUL 26th - 1-3PM. A dream view that can be your reality! Welcome to 55 Waterford Dr, a one-of-a-kind multi-level 3-bedroom 2-bathroom house that will do nothing short of amaze your expectations. The view from your kitchen/living/dining space overlooks the Rideau River. Outside, a large deck facing extends your living space, offering the ultimate setting for outdoor dining, entertaining, or simply soaking up the sunshine. The open concept kitchen, boasting stainless steel appliances and ample storage, provides you with the perfect setting to unleash your culinary creativity. The open concept living and dining room features a cozy electric fireplace. On the main level you will find the over-sized primary bedroom with a 3-piece ensuite bathroom. The two other bedrooms on the lower floor offers a peaceful retreat, ready for your personal touch to make them truly your own. Spacious and inviting family room on the lower floor. Seize this opportunity to make 55 Waterford the setting for your next chapter, with plenty of scope for personal enhancements and customization. (id:60626)
Sleepwell Realty Group Ltd
39 Garden Crescent
Hamilton, Ontario
Welcome to 39 Garden Crescent, a lovely and well-maintained 4-level backsplit nestled in a family-friendly neighborhood on the Hamilton Mountain. This spacious home offers 3 bedrooms on the upper level and 2 additional bedrooms on the lower level, making it ideal for larger families or those needing extra space for guests or a home office. The main floor features a bright and functional galley kitchen with quartz countertops, an oversized undermount sink, tile backsplash, and an eat-in area with convenient walk-out access to the backyard. The large combined living and dining room provides a great space for entertaining or family gatherings. Upstairs, you'll find three generous-sized bedrooms and an updated 3-piece bathroom, while the lower level includes two more bedrooms and a 3-piece bathroom, perfect for a growing family. The backyard is a peaceful retreat with a newly installed stone patio, elevated garden bed, and storage shed ideal for outdoor enjoyment. Located just steps from Lime ridge Mall, Norwood Park School, local parks, and other amenities, this home offers comfort, convenience, and a welcoming community atmosphere. (id:60626)
Queensway Real Estate Brokerage Inc.



