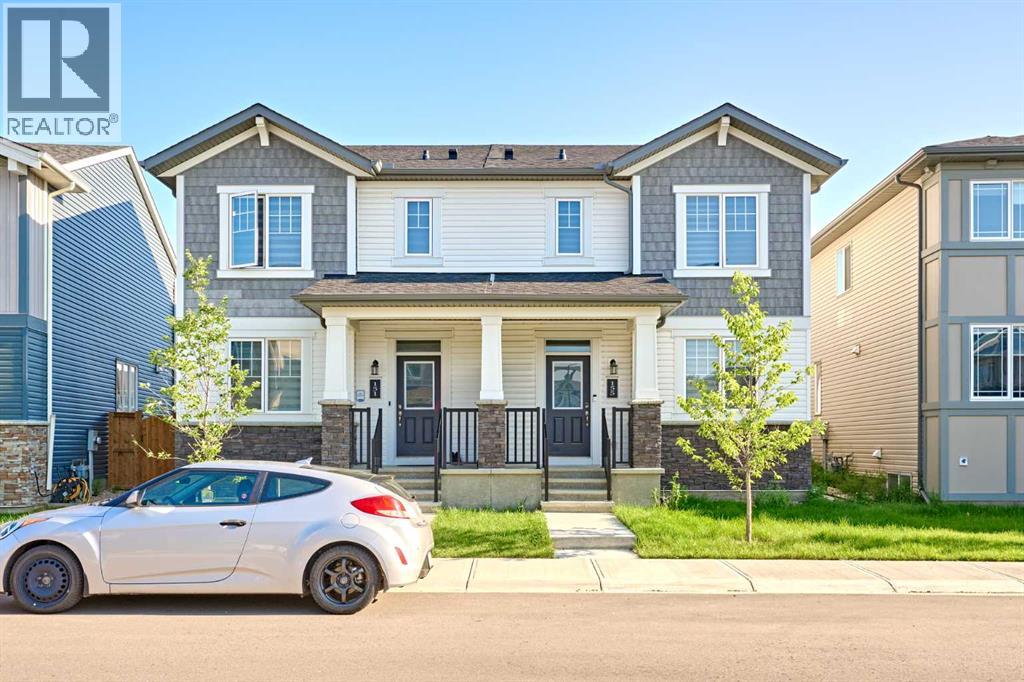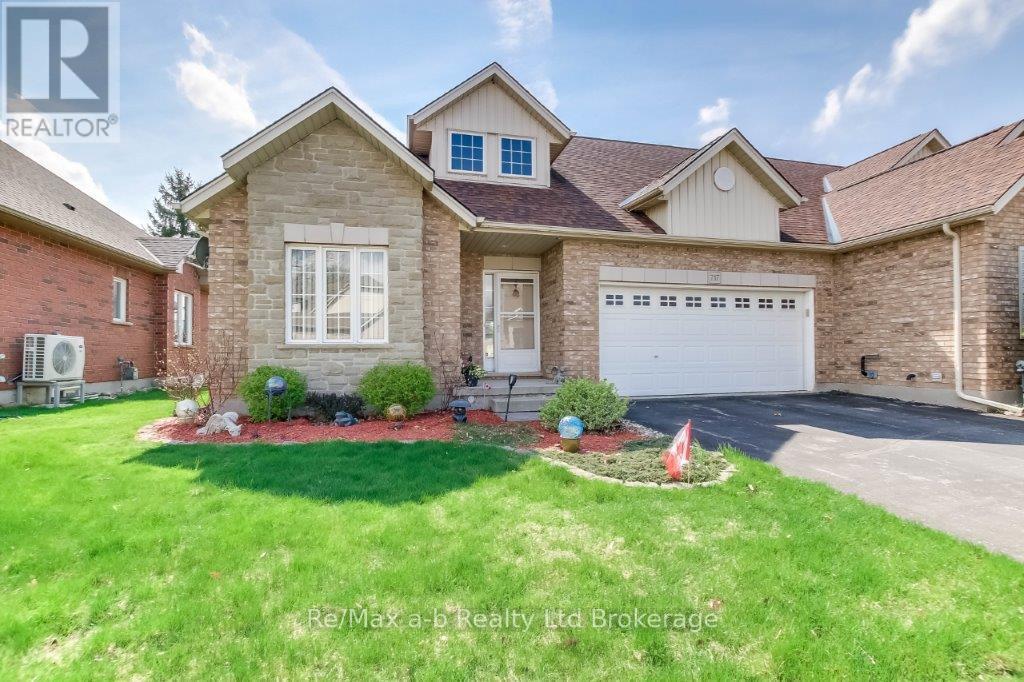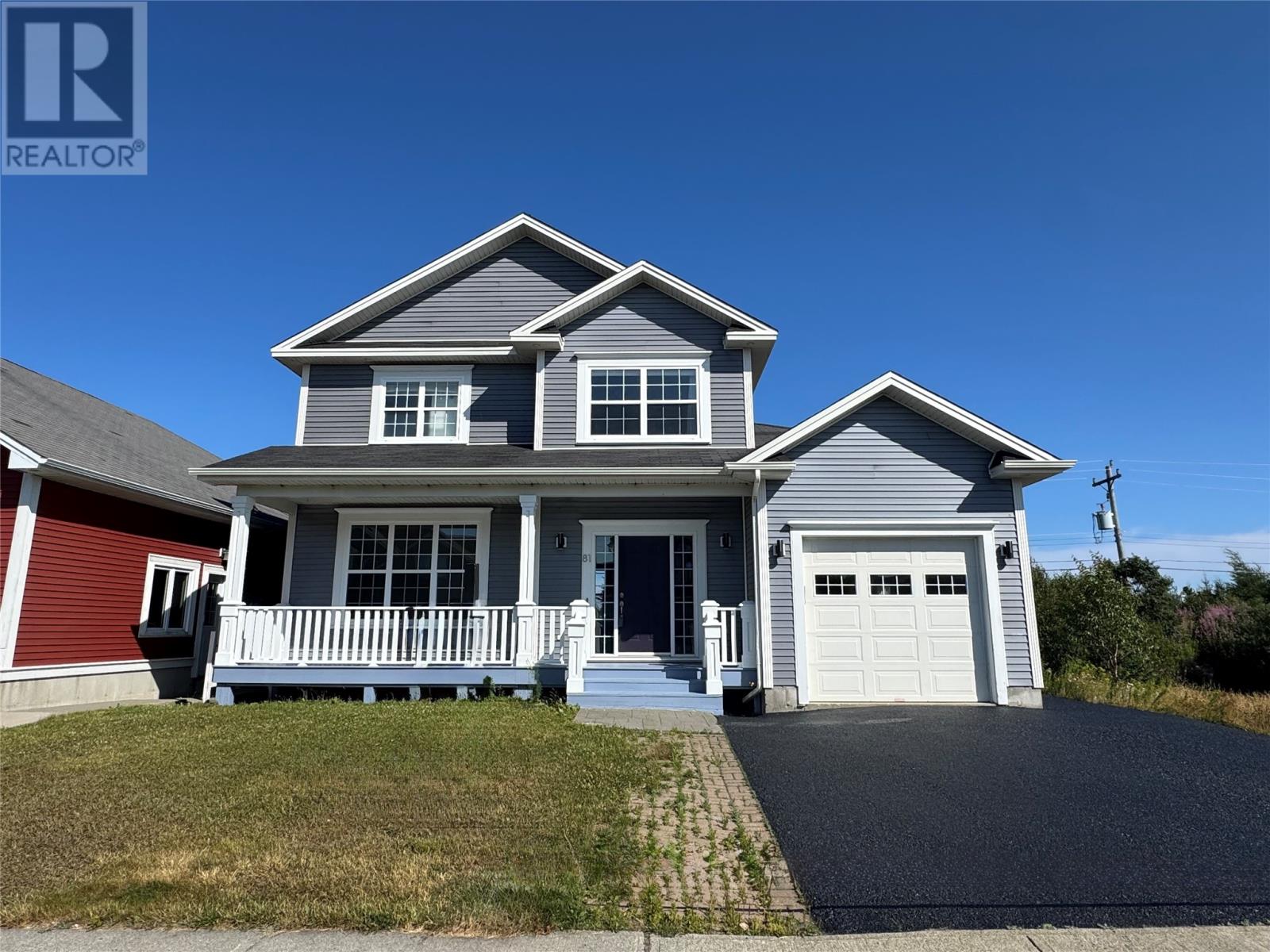1352 Scarlett Ranch Boulevard
Carstairs, Alberta
Quick possession. Open Spaces + Happy Faces in a Country Quiet Community. Spacious south backing lot (42' x 136') with a Brand new 2,450+ sq.ft. two story with attached TRIPLE GARAGE (28' x 23') and side access walk-up basement. Bright, open plan with spacious main level dining nook, kitchen with island and walk-through pantry (wood shelving) to spacious mud room (wood bench + lockers), family room with gas fireplace, private Work From Home Office, two piece bath and spacious front entry. Three bedrooms on the upper level including 159"' x 14' Primary suite with raised tray ceiling and large walk-in closet (wood shelving), 5 piece Ensuite, bonus room with raised tray ceiling and gas fireplace, laundry room and 4 piece main bath. Bright undeveloped side access basement has high efficiency mechanical, roughed-in bath plumbing, and large windows for lots of natural light. Will be nicely appointed with ceiling height cabinets, quartz counter tops, upgraded lighting, vinyl plank, tile + carpet flooring, wood shelving in all closets, upgraded exterior and stonework. Includes GST (rebate to builder), new home warranty, 13' x 9' rear deck, front sod + tree, and $5,000 appliance allowance. Located steps from the school, park, pond, and recreation facilities with quick access to Airdrie, Calgary, CrossIron Mills, and Didsbury Hospital—Scarlett Ranch offers the perfect balance of country quiet and city convenience. A little drive, a lot of savings, don’t miss this one! (id:60626)
Legacy Real Estate Services
1348 Scarlett Ranch Boulevard
Carstairs, Alberta
Quick possession available! Open Spaces + Happy Faces in a Country Quiet Community. Spacious south backing lot (42' x 135') with a Brand new 2,460 sq.ft. two story with attached triple garage (28' x 23') and side access walk-up basement. Bright, open plan with spacious main level dining nook, kitchen with island and walk-through pantry (wood shelving) to spacious mud room (wood bench + lockers), family room with gas fireplace, private Work From Home Office, two piece bath and spacious front entry. Three bedrooms on the upper level including 13'7"' x 16'7" Primary suite with raised tray ceiling and large walk-in closet (wood shelving), 5 piece Ensuite, bonus room with vaulted ceiling and gas fireplace, laundry room with sink and cabinetry, and 4 piece main bath. Bright undeveloped side access basement has high efficiency mechanical, roughed-in bath plumbing, and large windows for lots of natural light. Very nicely appointed with ceiling height cabinets, quartz counter tops, upgraded lighting, vinyl plank, tile + carpet flooring, wood shelving in all closets, upgraded exterior and stonework. Includes GST (rebate to builder), new home warranty, rear deck with vinyl cover, front sod + tree, and $5,000 appliance allowance. Great family community with school, park and pond nearby, recreation facilities, and a quick commute to Airdrie, Balzac Mall, Calgary, or hospital nearby at Didsbury. A little drive, a lot of savings! (id:60626)
Legacy Real Estate Services
710 Maurice Stead Street
Mississippi Mills, Ontario
Sitting in the prestigious Riverfront Estates Community in charming Almonte, on a quiet side street, this 2018 impeccably maintained ...2+1 bedroom, 3-bathroom Bungalow offers over 2000 sq feet of living space... with a perfect balance of sophistication, comfort, and lifestyle. Inside, a welcoming foyer guides you to your timeless kitchen equipped with Stainless Steel Appliances, and Natural Gas Stove ...Quartz counters and a full walk-in pantry, ... The kitchen Island bridges the open-concept to your living room/dining room and direct access to your ..Personal Deck .... and Automatic Awning ...plus landscape gardens, this will be the ideal summer sit. ...The Primary Bedroom features a Spa-Inspired Ensuite ... and glass walk-in shower, and walk in closet. This level further boasts a.... 2nd Bedroom allowing for flexibility while also complimented by a ....Full Main-Level Bath ... and full-sized MAIN LEVEL LAUNDRY. Downstairs offers more living space, ....including a Third Bedroom, 3rd Full bathroom, and generous great room with ...New Carpeting (Full lower level & stairs-May 2025)plus a large unfinished area ...brimming with potential. Outdoors, enjoy the beauty of a ...Professionally Landscaped yard with ..Sculpted gardens, an entertainment sized DECK and automatic awning for those hot summer days. Out front welcomes you and your guests with a ....Stone Expanded Driveway(2024)and Path and sit-upon front porch. ...The Rain-Sensor Automatic Irrigation System ensures effortless maintenance, and the ...DRIVEWAY was freshly resealed in April 2025, nothing to do out here, and effortless living.. Located a short 1 minute stroll from the ..Riverwalk Trail and the Almonte Community dock, for launching your kayak or sitting on the Mississippi River. This elegant home combines the tranquility of nature with the convenience of ...Nearby Amenities that Almonte has to offer. A truly exceptional opportunity to live in one of Almonte's most desirable neighbourhoods. (id:60626)
Royal LePage Performance Realty
03 - 2476 Post Road
Oakville, Ontario
Discover Modern Urban Living In The Heart Of Oakville's Desirable Uptown Core With This Elegant 9-Year-Old Cardinal Layout Stacked Townhome. Offering 986 Sq Ft Of Bright, Open-Concept Space, This Freshly Painted Upper-Level Unit Features 2 Spacious Bedrooms, 1.5 Bathrooms, And A Family-Sized Kitchen With Granite Countertops That Seamlessly Connects To A Sunlit Living Area And Private Balcony Ideal For Relaxing Or Entertaining. Enjoy The Added Convenience Of 1 Underground Parking Space And A Full-Size Locker, All Set Within A Quiet, Family-Friendly Neighborhood Just Steps From Public Transit, Oakville GO Station, Shopping, Restaurants, Parks, And Oakville Hospital, With Quick Access To Major Highways. Professionally Cleaned And Move-In Ready, This Stylish And Meticulously Maintained Home Is Perfect For First-Time Buyers, Downsizers, Or Investors Seeking Comfort, Value, And A Prime Oakville Location. (id:60626)
Save Max Real Estate Inc.
904w - 565 Wilson Avenue
Toronto, Ontario
Spacious 3-bedroom, 2-bath corner unit offering over 1,000 sqft of modern living in the heart of Clanton Park. Open-concept living and dining with floor-to-ceiling windows and walk-out to a private balcony from both bedrooms. Granite counters, sleek cabinetry & stainless steel appliances perfect for everyday cooking or entertaining. Three generous bedrooms that are in great shape, including a primary suite with ensuite bath. Bright with added potlights in condo in the living room. Enjoy the indoor pool, sauna, fitness centre, rooftop terrace, concierge service, party/media rooms & visitor parking. Just minutes to Wilson Subway Station, Yorkdale Shopping Centre, Costco, Allen Rd & Hwy401 making commuting a breeze. Close to top schools, playgrounds & parks. Dont miss the chance to own a rare 3-bedroom in a growing Toronto neighbourhood perfect for couples, investors or families with close by TTC with a parking and locker. (id:60626)
Real One Realty Inc.
155 Carringham Road Nw
Calgary, Alberta
** OPEN HOUSE** 1-4pm, Sunday, Aug 3rd**. This beautifully upgraded duplex in Carrington offers stylish living with exceptional features throughout.Step through the porch into a spacious front entry, complete with a large closet — perfect for coats and shoes. From there, you're welcomed into a bright open-concept main floor that seamlessly connects the living room, dining area, and a stunning kitchen featuring a huge quartz island, ceiling-height cabinets, and a custom backsplash. The living room showcases a sleek dark-themed feature TV wall with an electric fireplace, adding a modern and elegant touch.At the back of the home, the mudroom provides direct access to the garage, keeping your space organized and functional.Head upstairs via the upgraded railing, where the primary bedroom boasts a spacious 5-piece ensuite, while two additional bedrooms share another full bathroom. Both bathrooms are upgraded with double vanities and granite countertops. A bright, windowed laundry area completes the upper level.The flooring throughout the main and upper levels is modern luxury vinyl plank, while all bedrooms are finished with stylish and comfortable carpet.The private backyard has just been finished with professionally designed new landscaping, creating the perfect outdoor retreat. The unfinished basement (over 750 sq. ft.) is ready for your personal touch, offering endless potential. Located in a prime area of Carrington, this home is close to future commercial developments and offers convenient access to grocery stores, shopping, dining, parks, and more. Additional upgrades include central A/C installed in 2023, new roof and siding installed in 2024, and a garage door upgrade completed in 2025. (id:60626)
Homecare Realty Ltd.
717 Garden Court Crescent
Woodstock, Ontario
Welcome to this beautifully maintained and spacious 3 bedroom, 3 full bathroom, end unit townhome located in the highly desirable Sally Creek Community. This bright and inviting home boasts cathedral ceilings in the living room, adding an airy elegance, Hardwood floors throughout the main floor and a large kitchen and dining area perfect for cooking and entertaining.The living room leads direct to a large deck, ideal for relaxing or entertaining while overlooking the landscaped yard and peaceful green space with no rear neighbours.The primary bedroom is a true retreat, offering a generous layout, walk-in closet, and a private ensuite bathroom with a soaker tub. A second bedroom and full bathroom on the main level offer flexibility for guests or family.The finished lower level includes a third bedroom, 3 piece bathroom, and a spacious family room great for an in-law suite setup or additional living space ideal for entertaining. The lower level also offers an additional finished space perfect for an office or craft room. Enjoy exclusive access to the Sally Creek Adult Community Centre, which features a gym, library, craft room, kitchen, and banquet hall. The community also boasts a 9-hole golf course and a welcoming bistro-style restaurant, making it easy to enjoy an active and social lifestyle right at your doorstep. Don't miss your chance to own this exceptional home in a vibrant, well-established community! (id:60626)
RE/MAX A-B Realty Ltd Brokerage
8, 2220 26 Avenue Sw
Calgary, Alberta
*Builder Incentive to cover all condo fees for the first year* OPEN HOUSES August 2nd 2-3:30PM & August 3rd 11:30AM-1PM! Constructed by acclaimed builder Crystal Creek Homes, this modern townhouse embodies the ideal inner city lifestyle. A truly meticulous residence that emulates keen craftsmanship and spares no details. Luxury vinyl plank floors, knockdown textured ceilings, and designer light fixtures are merely a few elements embedded throughout that elevate this home. Enter the impressive foyer into expansive 9' ceilings, with huge south facing triple-glazed argon fill windows illuminating the living room and adjacent dining. An open layout leads into the beautifully adorned kitchen, equipped with black stainless steel appliances, complementing black hardware, and geometric tiled backsplash. Quartz counters, sleek dark cabinetry and a waterfall island with a Blanco Silgranit undermount sink seamlessly create the perfect environment for gastronomy enthusiasts looking to refine their technique, and host intimate gatherings with loved ones. Tucked at the rear is the polished powder room with a highly efficient toilet and undermount sink. Ascend the lushly carpeted staircase with a durable shaker oak handrail and explore three palatial bedrooms. The spacious primary retreat includes a large closet and an accompanying ensuite with stylish vanity lighting and glass enclosed shower. An additional four piece bathroom is embellished with elegant backsplash and tile detailing on the bathtub/shower surround all the way up to the ceiling. Conveniently located upper laundry injects practicality and comfort into this luxurious offering. Escape below to the undeveloped walkout basement, which is as spacious as it is versatile, and awaiting your personal customizations and individual flare to transform it from a storage area to executing your unique creative vision. The sweeping space and private entrance also provides an opportunity to legally suite the basement as per the Cit y of Calgary guidelines for additional income generation. A connected outdoor amenity space is the opportune addition for summer evening BBQs or to simply enjoy a moment of fresh air. Intricate upgrades include a High Efficiency Two-Stage furnace, Ecobee5 Smart Thermostat, active HRV system, as well as spray foaming of all cantilevers, rim joists and window openings for enhanced insulation. Enjoy all of the perks that come with an inner city townhome lifestyle, including the favourably located garage steps away from your front door, quick commuting times, along with the bonus of having exterior maintenance taken care of for you. Set against the vibrant amenities and attractions found within Marda Loop, this home provides a remarkable opportunity to pamper yourself daily, all while living in a desirable and energetic community centrally positioned with quick access the rest of the city. (id:60626)
Cir Realty
109 Monterey Place Se
High River, Alberta
Welcome to the Carisa by Hopewell Homes! This 1705 sq. foot 3-bedroom is located on pie-shaped lot in a quiet cul-de-sac with a West-facing backyard and will be ready for possession in early September. The main floor of this home has a stunning kitchen that includes quartz counters, an eating bar, stainless steel appliances, built-in microwave, and a spacious pantry. This level also features a convenient main floor office, mud room, dining room, and cozy living room. A beautiful spindle railing leads the way to the upper level that has 3 bedrooms including the spacious primary with a walk-in closet and 4-piece ensuite. The upper level also an entertainment room and laundry room. The bright and airy basement has a 9’ foundation height. Extras include an added window in the stairwell, upgraded lower kitchen and bathroom cabinetry, upgraded quartz countertops throughout, tile shower in the ensuite, triple pane windows, and an exterior gas line for a future BBQ. Close to walking paths, Montrose Pond, the recreation centre, parks, tennis courts and schools, this home is in an ideal location. Please click the multimedia tab for an interactive virtual 3D tour. *Pictures are a representation only, finishes and colours may vary* (id:60626)
RE/MAX Southern Realty
2171 Van Horne Drive Unit# 207
Kamloops, British Columbia
Smartly designed and community-centered, this second floor 2-bedroom, 1.5-bathroom suite offers 862 sq. ft. of functional elegance. Ideal for those looking to downsize, it features engineered hardwood, quartz counters, soft-close cabinetry, and a spacious walk-through closet in the primary suite. Relax in a heated ensuite with a glass rain shower and dual sinks. Step outside to a charming patio or join neighbours in shared gardens, orchard, and social spaces all thoughtfully integrated to promote connection and walkable living at The Villas. Expected possession August 2025. Appointments required for viewings, contact Listing Agent for available times. (id:60626)
RE/MAX Alpine Resort Realty Corp.
81 Brad Gushue Crescent
St. John's, Newfoundland & Labrador
Situated in the heart of Southlands, this custom-built 3+1bedroom, 3.5 bathroom home offers the perfect blend of elegance, comfort, and functionality. Designed with both style and practicality in mind, the open-concept kitchen and living area provides a warm and inviting space for gatherings. A separate playroom or office is strategically placed—close enough for convenience yet tucked away to maintain a clutter-free home. Upstairs, three spacious bedrooms showcase impeccable craftsmanship and thoughtful design, with the primary suite featuring a spa-like custom-tiled ensuite complete with dual showerheads for the ultimate relaxation. The fully developed basement offers even more versatility, including an additional bedroom /bonus room, full bathroom, and a large recreation room accentuated by coving cornice lighting, adding a touch of sophistication. Step outside to enjoy the fully fenced backyard, which backs onto a peaceful green space, providing a private retreat for summer barbecues or quiet evenings. This immaculate home is move-in ready and waiting for its next owners. As per sellers direction there will be no conveyance of written offers prior to 5:00pm on August 8, offers are to remain open until 8:00pm on August 8. (id:60626)
Keller Williams Platinum Realty
443 Ontario Street N
Milton, Ontario
This spacious 4+1 bedroom townhome nestled at the back of a quiet, well-maintained and conveniently located complex with its own park. The bright and open living/dining area features hardwood flooring and sliding patio doors leading to a private deck and patio surrounded by mature trees. The main floor has an updated powder room and convenient direct garage entry. Upstairs, you'll find four generously sized, freshly painted bedrooms with laminate flooring and an updated 4-piece bathroom. The finished basement adds extra living space with a large rec room and a versatile bonus room - perfect for a home office or 5th bedroom. Furnace and central air replaced in 2016. Ample visitor parking available. Condo fees include cable TV, high-speed internet, and water. Roof reshingled by the condo corporation in 2022. Ideally located close to downtown Milton, shopping, the GO station, and with quick access to Highway 401. A rare 4-bedroom home - perfect for first-time buyers or growing families! (id:60626)
RE/MAX Real Estate Centre Inc.
















