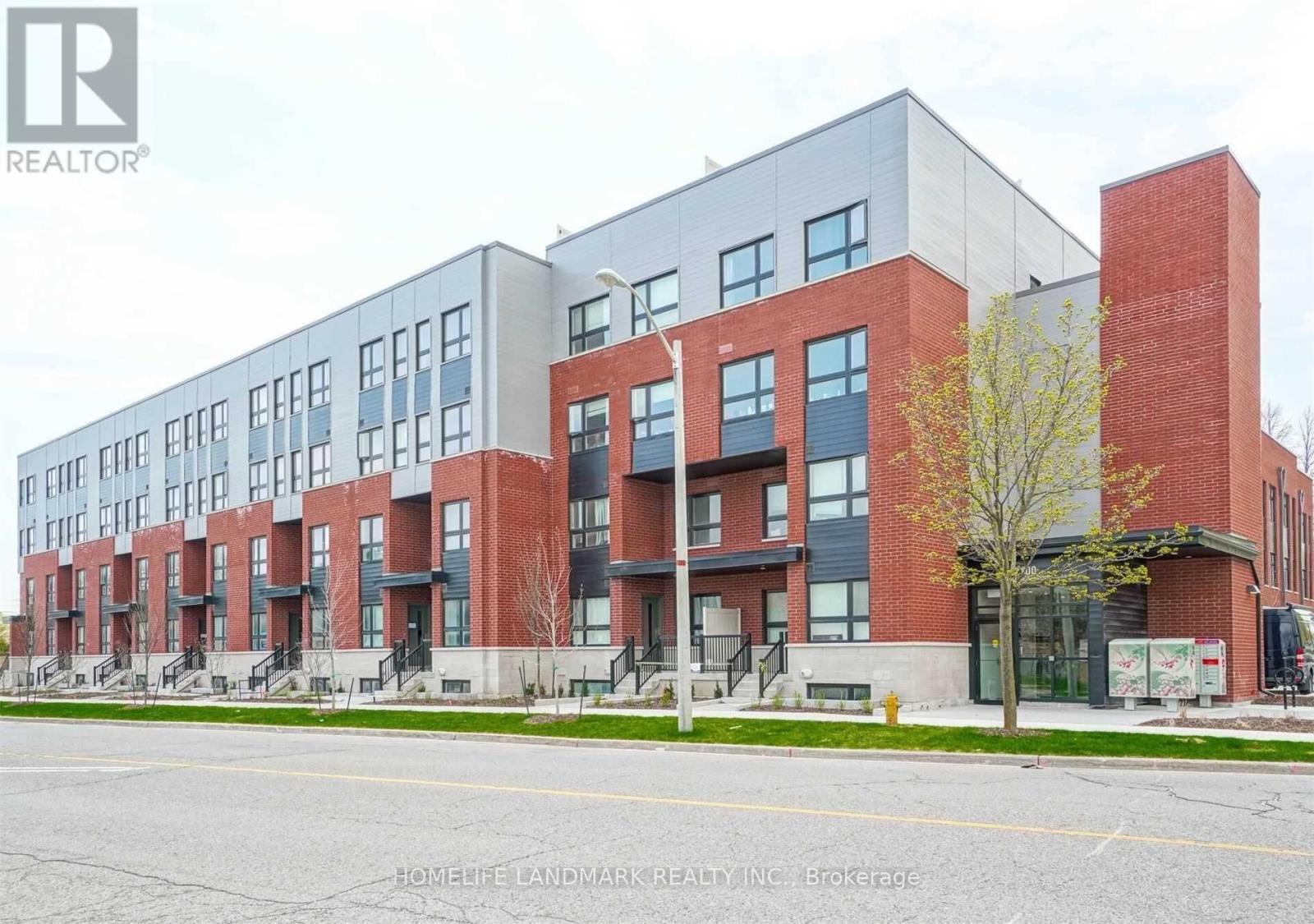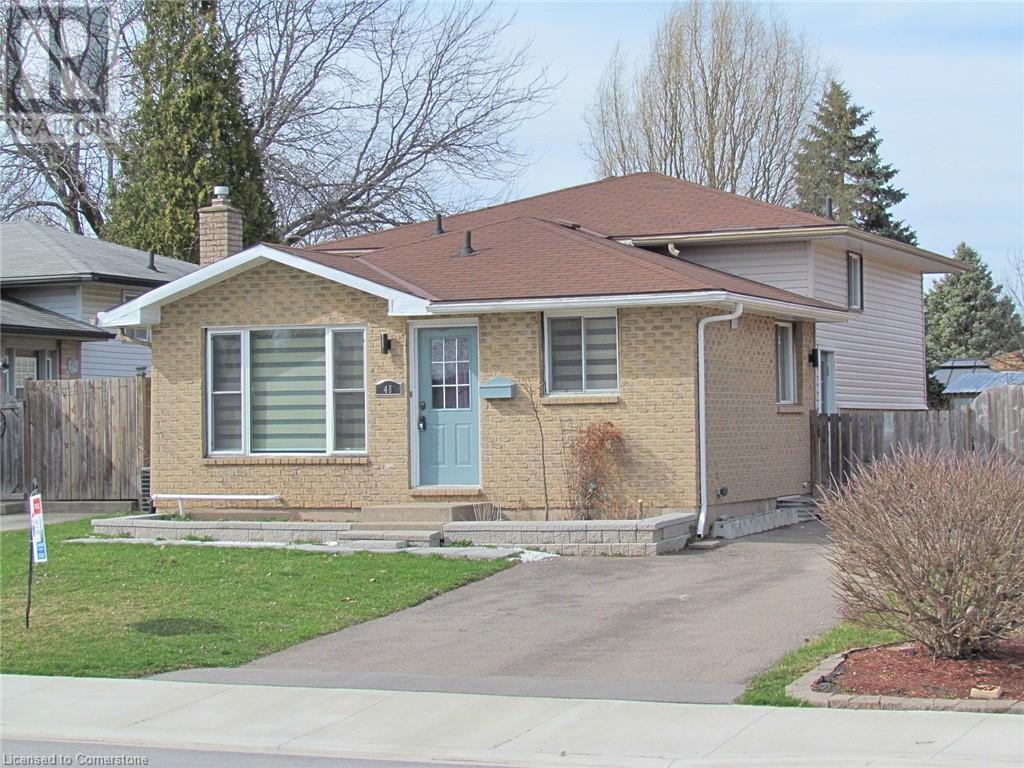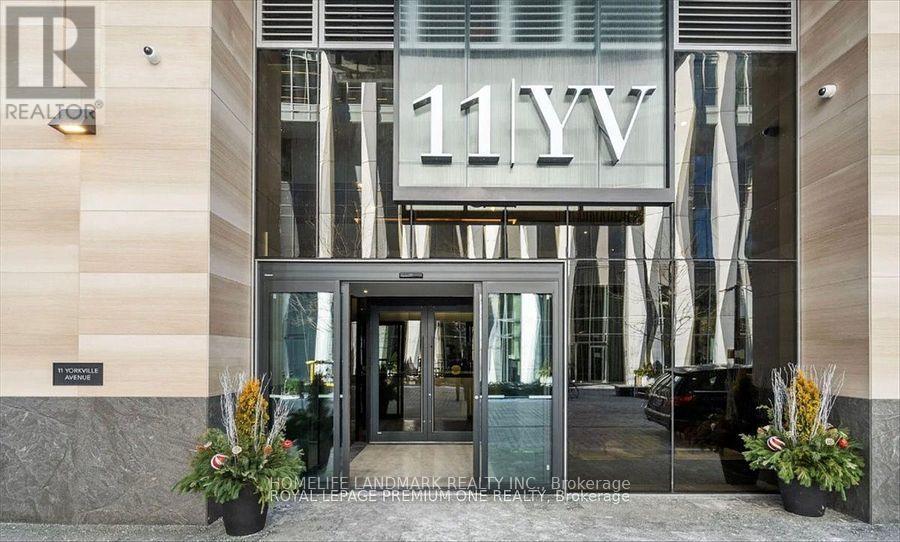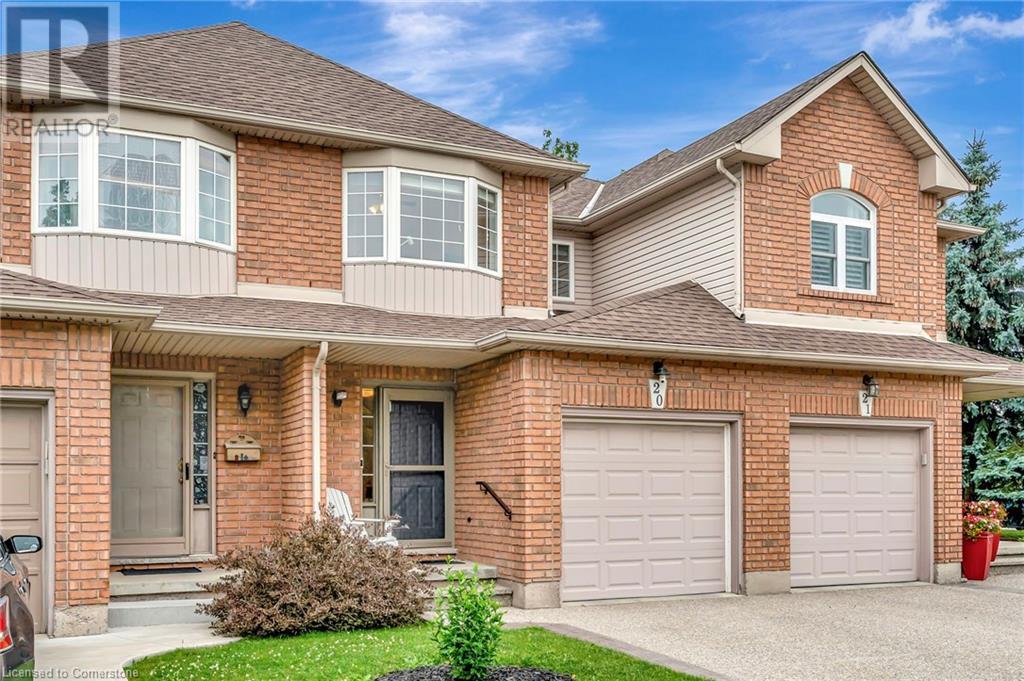303 - 2100 Bridletowne Circle
Toronto, Ontario
Excellent location Finch/Warden! Modern Stacked Townhome Open Concept Kitchen W/Stainless Steel Appliances & Granite Counter Top. Enjoy views of Bridletowne Park and unobstructed sky blue. Bright Large Living Area With Laminate Throughout Main & 2nd. 5K Upgraded & well maintain. 2 Bed & 2 Full Bath. Master With 4Pc Ensuite. Visitor Parking Available for guests. Walking distance To Bridletowne Shopping Mall, Supermarket & Restaurant. Step to Park, Schools. TTC At Door Steps. Easy Access To Subway Station And Highway 401. Move-In Ready. Perfect For First Time Buyers/Investors. (id:60626)
Homelife Landmark Realty Inc.
48 Larchwood Circle
Welland, Ontario
Beautifully renovated detached backsplit featuring 4 bedrooms and 3 bathrooms, offering a complete in-law suite setup with a separate side entrance. Nestled in a quiet and desirable area of Welland, this home boasts a brand-new kitchen with modern appliances, engineered hardwood flooring, and upgraded electrical systems. Abundant natural light flows throughout, complemented by stylish pot lights. Conveniently located near Niagara College and essential amenities, this property presents an excellent opportunity to live upstairs while generating additional income from the lower level. A true turnkey home for end-users or investors alike. RSA. (id:60626)
RE/MAX Escarpment Realty Inc.
48 Larchwood Circle
Welland, Ontario
Beautifully upgraded 4-level backsplit in the heart of Welland. Whether you're looking for a turnkey investment property with separate main floor and lower-level units, a spacious single-family home, or an in-law suite, this property is an outstanding choice. This home features numerous upgrades, including a modern kitchen, updated flooring, and a fully finished lower level with a separate entrance. Conveniently located near Niagara College and all essential amenities, it offers both comfort and prime location advantages (id:60626)
RE/MAX Escarpment Realty Inc.
116 - 1350 Kingston Road
Toronto, Ontario
The Prestigeous Residences of the Hunt Club offers a never lived in 2 Bedroom 2 Bath suite with parking & locker. This upgraded unit boasts 722 sqft with a bright and spacious open concept layout and luscious treetop views! Upgraded kitchen with stylish backsplash with stainless steel appliance package. Upgraded vinyl flooring & pot lights/dimmers. Spacious Primary bedroom with ensuite bathroom and his & her closet. Residents have access to top-tier amenities, including a fully equipped gym and a scenic rooftop terrace. Conveniently located just steps from Hunt Club golf course, Waterfront, Upper Beaches restaurants, parks, and transit, with a bus stop right at your doorstep. Experience luxury living in a quiet and serene setting while being close to everything the city has to offer! (id:60626)
RE/MAX Hallmark Realty Ltd.
13 Avalon Drive
Wasaga Beach, Ontario
BRAND NEW, NEVER BEEN LIVED IN *May be Eligible for GST Rebate*Sunnidale by RedBerry Homes, one of the newest master planned communities in Wasaga Beach. Conveniently located minutes to the World's Longest Fresh Water Beach. Amenities include Schools, Parks, Trails, Future Shopping and a Stunning Clock Tower thats a beacon for the community.Well Appointed Freehold Corner Unit Approximately 1,701 Sq. Ft. (as per Builders Plan). Premium Pie-Shaped Lot. Full Tarion Warranty Included. *This property may be eligible for the Federal GST Rebate. To learn more about qualification requirements, please visit the official Government of Canada GST Rebate webpage. (id:60626)
Intercity Realty Inc.
680 Peltola Road
Cochrane, Ontario
Escape to your own slice of heaven on this breathtaking 159-acre homestead in Cochrane Ontario where modern luxury meets rustic charm. This updated 3 year old home showcases stunning design with a chefs kitchen with granite countertops and gorgeous reclaimed wood accent walls. The loft-style primary bedroom offers views across your vast private oasis. 2 additional rooms in the basement currently being used as bedrooms. There is an electric fenced area, ready for livestock. New 4 season bunkie with heat and a/c, new chicken coop, 6 stall barn, multiple outbuildings, a 30 x 22 garage with hydro, cute playhouse (with electricity) for kids, and two serene ponds. Open fields, pastures and treed areas offering endless possibilities for farming or simply enjoying complete privacy. Possible tax break available through AgriCorp. Located at the end of a quiet road and surrounded by nature, yet just 5 minutes from downtown Cochrane. Close proximity to great fishing, hunting and OFSC snowmobile trails. 4 seasons of fun awaits you in Northern Ontario. This turnkey homestead has roughly 1825 sq ft of total living space, and is ready to make your country living dreams reality. (id:60626)
Right At Home Realty
Lot2066 Depencier Street
North Grenville, Ontario
Welcome to the beautifully designed Aurora Corner model by Mattamy Homes, offering 2313 sqft of thoughtfully planned living space with a double car garage on a CORNER LOT. This 3 Bed/3Bath + loft detached home is the perfect blend of modern function and timeless style. Choose your finishes and make this home your own with a design center bonus! A charming wraparound front porch sets the tone as you enter into a bright, spacious foyer with a convenient closet, a tucked-away powder room, and a versatile den ideal for a home office or study space. Expansive living room that seamlessly connects to a flex room and the open-concept kitchen, creating a welcoming space for entertaining and everyday living. The kitchen features a flush breakfast bar, ample counter and cabinet space, and is perfect for family gatherings or quiet mornings at home. Just off the kitchen, a mudroom offers access to the garage and additional storage space, keeping your home organized and clutter-free. Upstairs, a cozy loft area adds extra flexible space before leading to a full main bathroom and a generously sized laundry room with its own linen closet. Both secondary bedrooms are impressively sized and feature large closets, ensuring comfort for the whole family. Retreat to your spacious primary suite, complete with dual walk-in closets and a luxurious ensuite bathroom a peaceful escape at the end of a long day. Whether you're hosting, working from home, or enjoying quiet family time, the Aurora Corner offers the perfect space to make it all happen. Smart home features and Energy Star Certified. (id:60626)
Exp Realty
14691 Deer Ridge Drive Se
Calgary, Alberta
***OPEN HOUSE - SATURDAY AUGUST 9th 1pm to 4pm*** 14691 Deer Ridge Drive SE – Spacious Bungalow | 5 Bedrooms | 4 BathroomsThis inviting 5-bedroom, 4-bathroom bungalow in Deer Ridge blends comfort, practicality, and location.The main floor offers three bedrooms, including a primary with ensuite, plus another full bathroom. A welcoming front living and dining area is ideal for gatherings, while the sunken back family room with patio doors opens to the yard, making it a natural hub for everyday living. The kitchen sits at the center of the home, designed for both connection and function. Laminate flooring (installed 4 years ago) brings a clean, modern look throughout the main level.The lower level adds incredible flexibility with two oversized bedrooms, two full bathrooms, a huge rec room, laundry, and ample storage. The thoughtful layout provides endless potential — whether for extended family, teenagers, hobbies, or a future renovation. A second laundry area is also roughed in, waiting for your finishing touches.Step outside to your private backyard retreat — surrounded by mature trees with a large deck, natural gas BBQ hookup, fire pit, outdoor dining space, and hot tub (included!). Out front, enjoy low-maintenance landscaping with an underground soaker system, so you can spend more time enjoying the home and less time on yardwork. With a new brick front on the double garage, newer windows, and a roof replaced just 6 years ago, much of the heavy lifting has already been done. And thanks to this home’s design, it stays cool in summer and warm in winter without the need for air conditioning.The location is the cherry on top: Fish Creek Park is just minutes away, offering endless trails for walking, biking, and year-round adventure. Families will love the nearby schools, playgrounds, and amenities, plus quick access to Deerfoot Trail. With a bus stop right outs ide your door, commuting and school runs are simple.This home is perfect for a growing family, multi-generational living, or even room rentals with its spacious layout and private lower level. Deer Ridge is a welcoming, family-friendly community — and this home is ready to welcome its next chapter. (id:60626)
RE/MAX First
306 13623 81a Avenue
Surrey, British Columbia
Welcome to Kings Landing II by the reputable Dawson+ Sawyer Builders. This ( 2 Bed / 2bath +Den unit )built with top notch finishes features an open and great floor plan. Spacious den for your home office or you can use it as a single bedroom. Stylish cabinetry with stainless steel appliances. Building amenities include a bicycle room, gym, play area, board room, study room, social space with a full kitchen that opens to an outdoor patio with a community garden. This unit has everything you desire for a good price at a great and central location. Transit is at your doorstep, nearby Bear Creek Park , shopping area like Costco, restaurants and amenities 10-12 minutes drive from Central city Mall and Skytrain. Convenient location and excellent amenities makes this opportunity unforgettable. (id:60626)
Century 21 Coastal Realty Ltd.
08 - 11 Yorkville Avenue
Toronto, Ontario
421sqft + Balcony bachelor/studio with east exposure. 11 Yorkville by RioCan, Metropia & Capital Developments - Inspired by the towers of Manhattan, 11YV rises 65 storeys above Yorkville with meticulously sculpted, elegantly proportioned architecture and approximately 600 residences whose inhabitants have a clear appreciation for beauty, luxury, quality, service and the finest comforts. Whether enjoying the buildings world-class amenities, walking through the contemporary ground level garden, or patronizing the 24,000 square feet of street front retail space, 11YV residents are at the centre of an urban fairy tale. Yorkville is kilometre zero for the well-cultured and well-heeled. A place where the world's savviest consumers congregate to satisfy their appetites for luxury retail and gourmet pursuits. It's an ever-evolving area that never fails to dazzle and intrigue, and a AAA-opportunity for only the most exclusive brands. 11YV offers world class amenities that immerse you with the look and feel of luxury and comfort elevating you too new heights. With a spectacular double-height lobby, infinity edged indoor/outdoor pool, multifunctional space, an intimate piano lounge, a dramatic wine dining room, and an Instagram-worthy, velvet-covered signature Bordeaux lounge residents are sure to feel elevated at all times. On top of all that they also offer a state of the art fitness centre, outdoor lounge with BBQ's, a zen garden, and a business centre including a boardroom bringing together the work hard/ play hard lifestyle. (id:60626)
Homelife Landmark Realty Inc.
348 Highland Road W Unit# 20
Stoney Creek, Ontario
Welcome to easy, low-maintenance living in this charming condo townhouse! Perfectly suited for first-time buyers, downsizers, families or busy professionals. The spacious primary bedroom is a true retreat, featuring two closets and a private ensuite. Enjoy the benefits of low condo fees, giving you peace of mind and affordability. The unfinished basement offers great potential for future customization-whether you're dreaming of a rec room, home gym, or extra family room. The bonus attic space with storage is unlike any townhouse out there. There is plenty of visitor parking and lots of amenities within walking distance. Convenient, comfortable, and move-in ready, this home is ideal for those seeking space, simplicity, and value. Book your showing today! (id:60626)
Royal LePage State Realty Inc.
33 Guildford Crescent
Brampton, Ontario
Don't miss your chance to own this lovely 3+Don't miss your chance to own this lovely 3-bedroom, 2-bathroom townhouse in Brampton's Central Park. It's bright, clean, and move-in ready, with a finished basement and separate entrance for extra space or for an entertainment/exercise room. The main floor features a sunny living room, an open dining area, and a roomy kitchen. Upstairs has an Over-Sized Master Bedroom W/Seating Area, 2 cozy bedrooms, and easy-care bathrooms. Enjoy a private backyard, garage, and two-car parking. The complex includes a pool, party room, and visitor parking. Close to schools, parks, shops, transit, and more. This home is perfect for families, first-time buyers, or anyone downsizing.1 bedroom, 2-bathroom townhouse in Brampton's Central Park. It's bright, clean, and move-in ready, with a finished basement and separate entrance for extra space or for an entertainment area. The main floor features a sunny living room, an open dining area, and a roomy kitchen. Upstairs has an Over-Sized Master Bedroom W/Seating area and two cozy bedrooms, and easy-care bathrooms. Enjoy a private backyard, garage, and two-car parking. The complex includes a pool, party room, and visitor parking. Close to schools, parks, shops, transit, and more, this home is perfect for families, first-time buyers, or anyone downsizing. (id:60626)
The Aa Realty Group Inc.
















