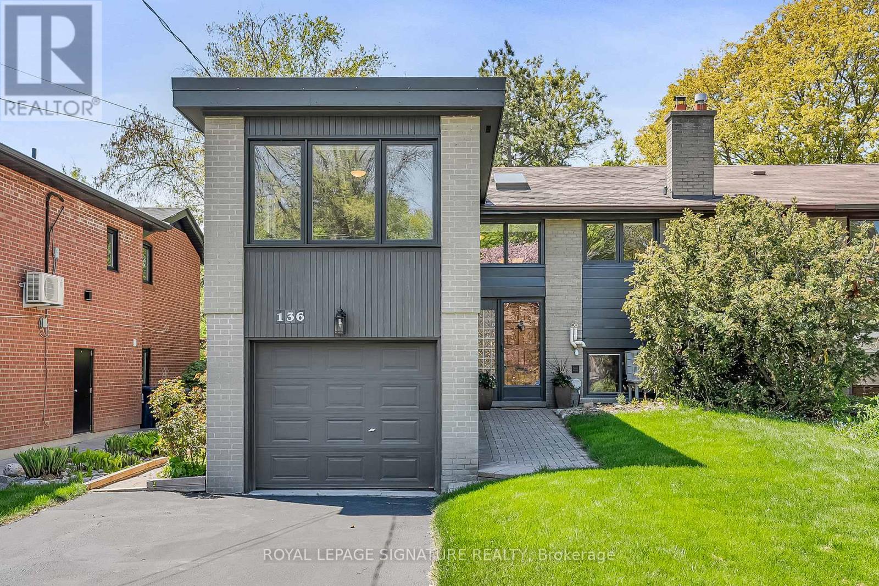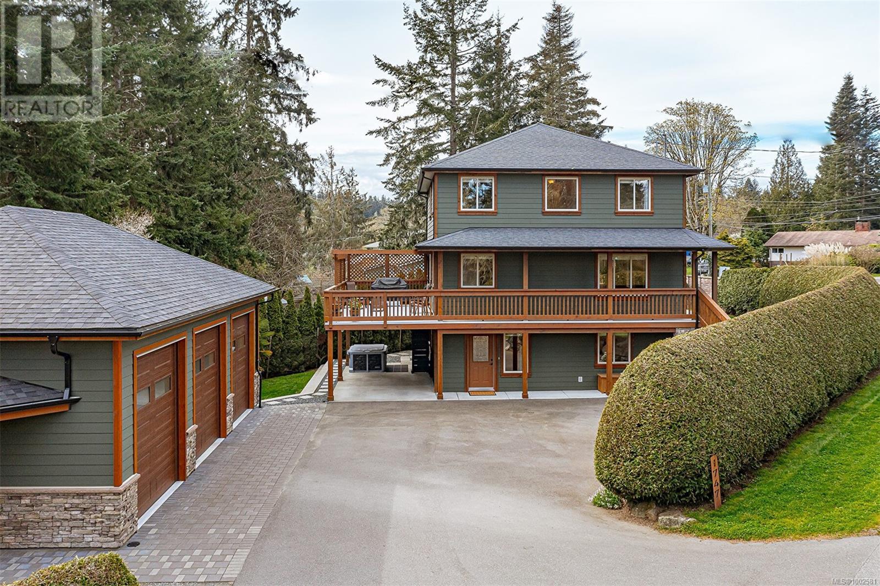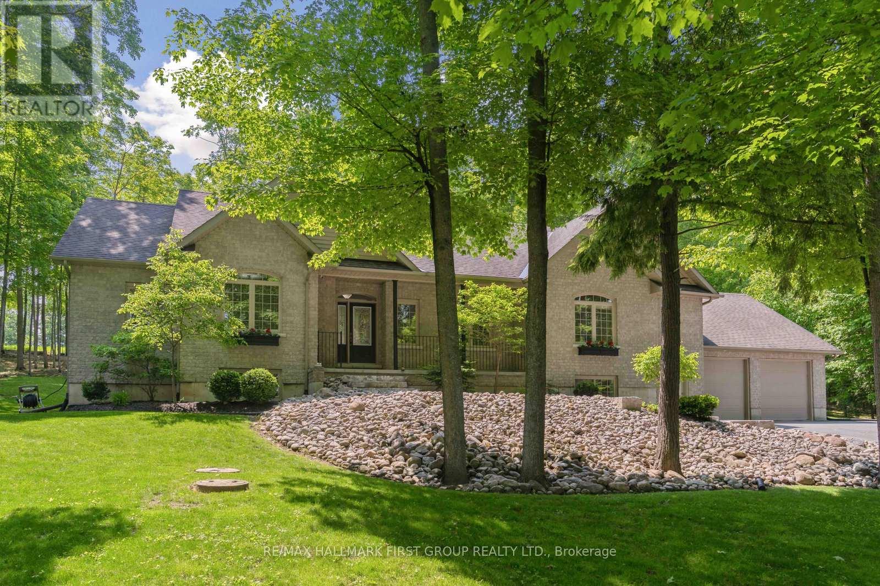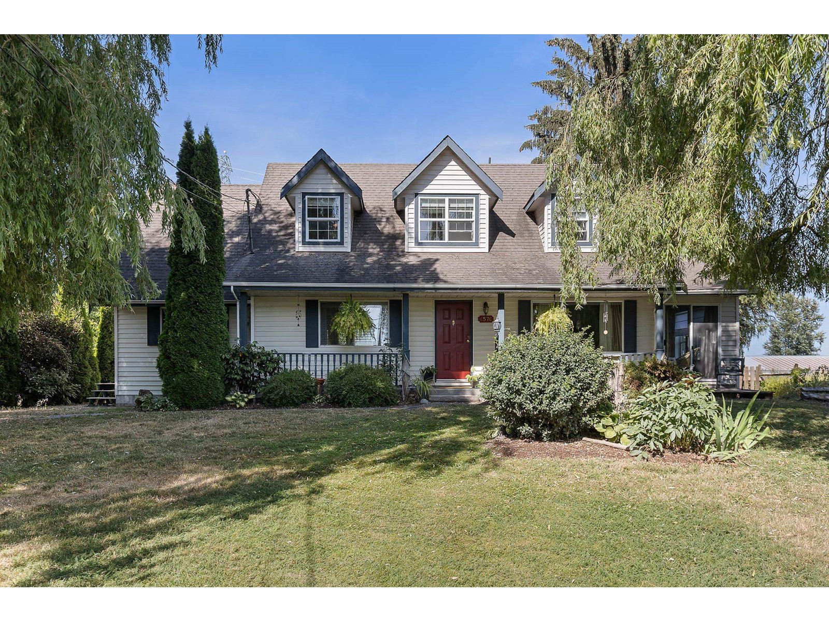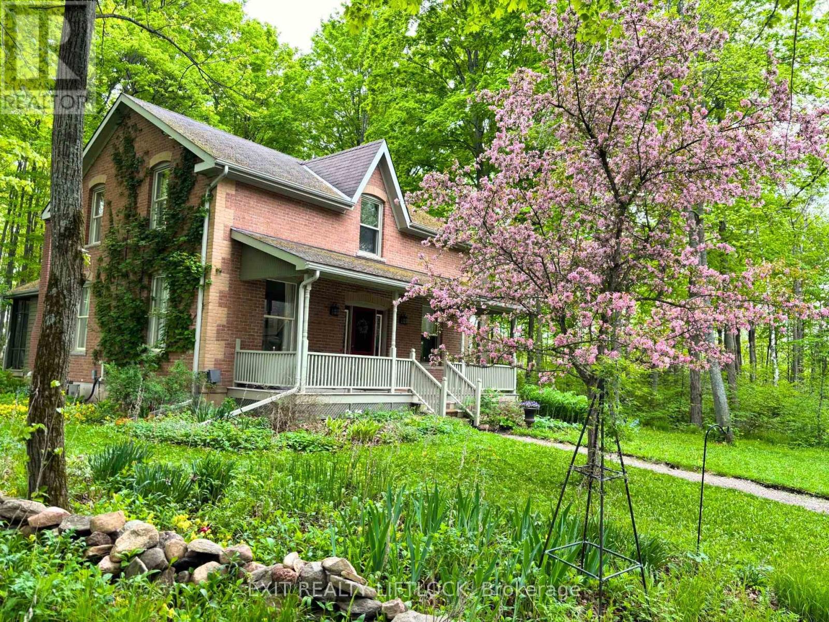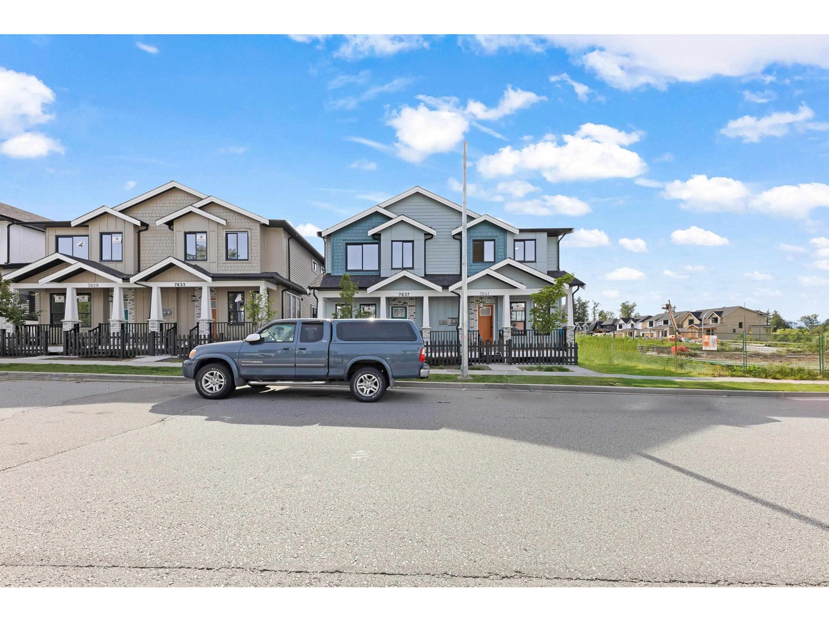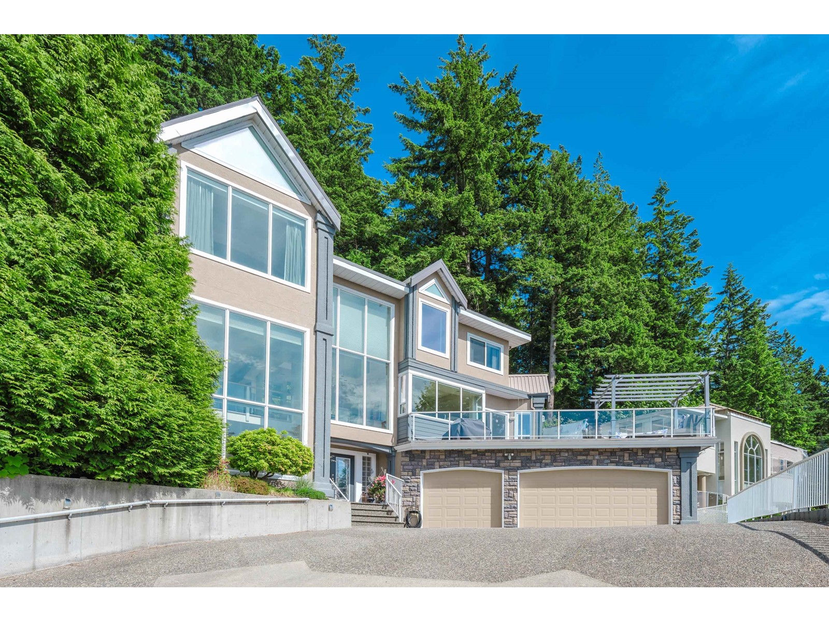72 Forest Edge Drive
Kelowna, British Columbia
Well maintained 5-bedroom, 3.5 bathroom home in the desirable Wilden community, perfect for families. The main level features a functional layout with a mudroom, laundry room, office, along with an open-concept kitchen, dining, and living area that flows seamlessly to the backyard. Two toned shaker style kitchen with ample storage and a natural gas hookup for range. Upstairs, you'll find three bedrooms, including the primary suite with a double vanity, custom tile shower, and walk-in closet. Additional plumbing for secondary washer and dryer adds convenience and practicality. The bright, open basement offers a large rec room with a wet bar, two additional bedrooms, and a full bathroom—ideal for guests or extra living space. The nice sized flat backyard is wired for a hot tub, and fully fenced for kids and pets. Situated in a welcoming family-friendly neighborhood, this home is close to parks, trails, and top-rated schools. (id:60626)
Royal LePage Kelowna
136 Three Valleys Drive
Toronto, Ontario
Stunning Home Backing onto Donalda Golf Course, A Rare Find in the Heart of the City! Move right in & enjoy this beautifully updated 4-bedroom home, perfectly positioned with serene views of the prestigious Donalda Golf Club. Whether you're starting a family, upsizing, downsizing, or searching for the ideal condo alternative, this home offers the perfect blend of nature, comfort, & urban convenience. Featuring gleaming hardwood floors, new broadloom, and a flexible layout 1 bdrm can easily be converted into a family room, home office, or den to suit your lifestyle. Enjoy peaceful views year-round, plus easy access to a nearby conservation area with scenic walking and biking trails. Located in a sought-after neighbourhood close to top-rated schools, tennis courts, and public transit (TTC), with quick access to the DVP and Hwy 401, commuting is a breeze. Dont miss this rare opportunity to own a turnkey home in one of Torontos most desirable pockets. Immediate occupancy available! (id:60626)
Royal LePage Signature Realty
1747 Whiffin Spit Rd
Sooke, British Columbia
New Price $1,349,900.00. This Immaculate One-of-a-Kind Estate has it all with 3 separate living areas ( that zoning allows ) and includes a large, detached garage. It is located on a smartly landscaped corner lot and is a quick walk to the ocean and a few minutes drive to Sooke town core or Whiffin Spit Park. As you enter the property the absolute attention to detail is obvious and you will be immediately impressed with the parking options. This 2008 custom built home includes ample living space dispersed over 3 stories. This includes a 3-berooms plus den main residence and a 1-bedroom ground level in-law suite. The 1 bed suite has its own private entrance and includes a 3-piece bathroom, fireplace and laundry. The main level of the house has hickory hardwood floors, an updated kitchen with stainless steel appliances with a centrally located Island and is open to the dining and living room. This floor also includes a natural gas FP, an office/den and 2-piece bathroom. The top floor has a primary suite located at the back of house with 2 custom closets and an ensuite. Also on this floor are 2 more bedroomsanother bathroom and laundry. The 2021 built detached 3 car garage includes another level entry suite (1 stall of the garage) with full bathroom, which could be used for a home-based business or a bed and breakfast. Also, on the property you will find a solidly constructed storage shed, and a secured RV, boat or 5th wheel parking space. Property is connected to city sewer. Located at 1747 Whiffin Spit rd., priced at $1,349,900.00 Easy to Show Family in Suites. (id:60626)
Maxxam Realty Ltd.
137 Pioneer Lane
Blue Mountains, Ontario
Beautifully renovated, spacious chalet at Blue Mountain w all main level living + lots of guest space above & below. Situated just 300 metres from the Blue Mountain Inn, this 3191 SF, 5 bedroom chalet is located in a mature treed neighborhood on a cul de sac. Custom built in 2000, this lovingly maintained, one owner home is ready for new owners to enjoy the excitement of all the area has to offer! The chalet has a warm, inviting living area w soaring vaulted ceilings & 2 story stone gas fireplace, framed by floor to ceiling windows that bring in views of the Mountain. A large bright mudroom & laundry area at rear entry is the perfect spot for removing your gear after a long day on the hills or trails. Tucked privately behind is the main floor primary bedroom featuring a large walk in closet & full ensuite bathroom. A dedicated office/den space off the welcoming front foyer + 2 piece bath complete the main floor space. The top floor of the home offers 4 bedrooms, 2 full bathrooms & spacious loft seating area. The basement is partially finished featuring a large recreation room & opportunity to complete add'l bedrooms etc., w plenty of space remaining for storage, plus there is already a roughed in bathroom. Thruout the main & second level of the home the 2025 reno's include: all bathrooms, kitchen, new door hardware, new flooring in primary bedroom, exterior freshly painted an upscale soft grey, the full list is available, ask LB. Outside the rear yard w/ its spacious raised new deck provides a private area for outdoor lounging & entertaining. An oversized single, detached garage offers room for parking & extra gear. AirBnB type rentals are not legal here nor can an STA License be obtained for it. The townhomes directly behind the property are all single family dwellings, no STAs. Come and view this offering today! Please note: principle rooms have been virtually staged in the photos. Floorplans available. Buyer reps must accompany their clients to receive full pay. (id:60626)
Royal LePage Locations North
2317 Sherbrooke Street W
Cavan Monaghan, Ontario
Opportunities like this are rare-a professionally finished,estate-style 2000+ sq.ft. bungalow with an oversized 2-car garage,nestled on just over an acre in one of Peterborough's most desirable communities.Set back from the main street, a spacious driveway leads to this elevated home,surrounded by mature trees, prof.manicured gardens & expansive lawns. Step into a spacious foyer that opens to a bright & open main level.The 12' vaulted ceilings and lg. windows that flood the home with natural light,creating a warm & welcoming atmosphere throughout.The main floor features 4 generously sized bdrms, incl. a primary suite w/ a 4-pc ens & an oversized window overlooking the serene surroundings.A lg. 3-pc bathroom provides ample space for family & guests. Conveniently located on the main floor, the laundry area offers direct access to the B/Y.Central to the heart of the home,the kitchen features an oversized island,custom wood cabinetry, & an open-concept design-ideal for both daily living and entertaining. It flows effortlessly into the family room,where a striking floor-to-ceiling stone fireplace and expansive windows overlook the backyard, connecting seamlessly to the dining area.On the lwr level, you'll find a 5th bdrm & 4-pc bath-an ideal space for teenagers, guests, or extended family.The newly professionally fin bsmnt also features expansive family & rec rms, offering endless potential to customize the space to your lifestyle. A 2nd staircase provides access from a private ent through the garage & a dedicated mudroom,adding both functionality & convenience.Step outside & enjoy an outdoor retreat designed for relaxation and entertaining.An armor stone walkway welcomes you to the Front Entrance,while a spacious rear deck offers the perfect setting for summer gatherings & a cozy focal point for evenings under the stars.The partially fin 3-season room adds flexible space to enjoy the outdoors in comfort.This oasis is a true haven for nature lovers & entertainers alike. (id:60626)
RE/MAX Hallmark First Group Realty Ltd.
RE/MAX Hallmark Realty Group
6576 Riverside Street
Abbotsford, British Columbia
Mini Acreage in Matsqui, This cute farmhouse is sitting on 1.51 acres of land surrounded by ALR & next-door to the Fraser River Dyke with endless trails and waterfront exploring. The home offers 3 LG beds and 3 baths, w/ Primary Bedroom on the Main Floor including a 3pc ensuite and WI Closet. Large Farm style kitchen with tons of storage and counter space. Formal front living room with gas fireplace and sun room, Bright dining space open concept to family room. Both beds up offer LG WI closets lots of windows & 4pc bath. A Bonus Recroom or bedroom above the mud/laundry room. 2 Stall barn with tack room and hay storage. Small workshop and Garden shed. Mins to Abby and Mission but living in the country! The yard is fully fenced and full of many possibilities bring your ideas! View Today! (id:60626)
Century 21 Creekside Realty Ltd.
2516 Concession 8 Road
Clarington, Ontario
Set Against A Backdrop Of Rolling Countryside And Nestled On A Spacious 0.83-Acre Lot, 'The J. Flemming House' Is A Beautifully Preserved Piece Of 19th-Century Rural Ontario Charm, Offering Breathtaking Views Year-Round. This Brick Farmhouse Blends Historic Charm With Thoughtful Modern Updates That Add Comfort And Function To Everyday Living. The Main Level Features Soaring 9Ft Ceilings, Updated Hardwood Flooring, A Convenient Powder Room, And Separate Living And Dining Rooms. A Bright Sunroom W/ Skylight & Walk-Out To Deck Is The Perfect Spot For Morning Coffee Or An Office & The Re-Designed Mudroom, Complete With Cabinetry And A Pet Wash Station, Adding Style And Functionality. The Show Stopping Kitchen Perfectly Balances Modern Design With Farmhouse Charm, Showcasing An Oversized 6 X 6 Island, Pot Lights, Granite Countertops, Subway Tile Backsplash, And A Custom Coffee Bar With Dedicated Lighting. Upstairs, Enjoy New Hardwood Flooring On The Stairs And Hallway, Leading To Four Spacious Bedrooms. The Primary Suite Includes A Walk-In Closet And A New Spa-Inspired Ensuite With A Walk-In Glass Shower, Bench, And Separate Soaker Tub. A Modern Main Bathroom With A Glass Shower Completes The Upper Level. Step Outside To Your Private Oasis, Surrounded By Picturesque Farmland. The Landscaped Outdoor Space Features A Sunken Garden Patio, Second Dining Patio, And A Large Deck, Ideal For Entertaining Or Relaxing In Peaceful Surroundings. The Detached Garage Includes A Versatile Studio With Loft And Its Own Furnace, Perfect For A Home Office, Gym, Creative Studio, Or Workshop. Additional Features Include A Large Storage Shed And Two Driveways: A Paved Drive With Parking For 10 And A Secondary Stone Drive For 4-6 More Vehicles. This Home Is Truly Unique, Updated, Full Of Character, And Move-In Ready! *See Attached Feature Sheet For All Upgrades* (id:60626)
Keller Williams Energy Real Estate
1160 Windsor Hill Boulevard
Mississauga, Ontario
Welcome to this exceptional 5-bedroom, 6-bathroom detached residence nestled in the highly sought-after East Credit community near Terry Fox Way and Bristol Road. Spanning approximately 2,800 sq. ft., this home offers a perfect blend of luxury, functionality, and convenience. Five generously sized bedrooms upstairs, including two primary suites with private ensuites. The fifth bedroom also features its own ensuite, ideal for guests or extended family. Separate Modern kitchen equipped with high-end appliances, ample cabinetry, and a breakfast area. living, dining, and family rooms provide ample space for entertaining. A dedicated office is perfect for remote work or study. Pot lights throughout, hardwood flooring in the family room enhance the home's appeal. Basement Apartment: Expansive basement with a separate entrance, featuring a large living area, two full bathrooms, and potential for rental income or in-law suite. Outdoor Living: Enjoy a spacious backyard with a deck, perfect for summer gatherings. Double car garage and a large driveway accommodating up to four vehicles. Proximity to top-rated schools, parks, and recreational facilities. Minutes away from Heartland Town Centre, Square One Shopping Centre, and major highways (401 & 403), ensuring easy commutes and access to amenities. This meticulously maintained home offers unparalleled comfort and convenience in one of Mississauga's most desirable neighborhoods. Don't miss the opportunity to make this your dream home! (id:60626)
Century 21 People's Choice Realty Inc.
8717 Veteran Road
Kamloops, British Columbia
Discover equestrian bliss on this 5.3-acre waterfront estate along the North Thompson River, just 20 minutes from downtown Kamloops. Ideal for horse lovers, it features a 36 x 36 barn with five 12 x 12 stalls, plenty of water, automatic waterers, and a heated tack room. The property includes four pastures with electric fencing, two outdoor paddocks, and an 80 x 200 arena. The 3400 sqft ranch home offers two bedrooms on the main floor, including a master suite with a 3-piece ensuite and panoramic river and foothill views from the expansive living and dining areas. The basement includes a third bedroom and bathroom with potential for additional rooms. Modern amenities include 200 amp service, an oversized garage, and a woodstove. Enjoy the scenic riverfront from your walkout deck, combining serene country living with city convenience. This property is a perfect blend for a family home with vast outdoor potential in a vibrant community and only 20 minutes to Sun Peaks. (id:60626)
Royal LePage Westwin Realty
136 Mccamus 1/4 Line
Cavan Monaghan, Ontario
Impressive Custom Built Center Hall Plan Home. Nestled in mature woods with 13.06 acres of privacy, property meadowlands and even Squirrel Creek meanders thru this country hideaway. Formal living room and dining room with wood floors. Impressive kitchen and main floor family room with open hearth fireplace, built-in shelving and glass cabinets. Walk-out to screened porch and south facing eating nook with easy access to stone patio area on west side of the house. Upper level features spacious 3 bedrooms, principle bedroom with 3 pc ensuite with skylight and separate 4pc main bathroom. Double+ detached garage, presently used as a workshop, heated, insulated with a light bright atmosphere in which to create and design. One of a kind property must be seen to be truly appreciated. Fibre optic internet is connected on this property. (id:60626)
Exit Realty Liftlock
7637 197 Street
Langley, British Columbia
No Strata Brand new 3-level 1/2 duplex situated on back lane lot with features found in much expensive homes. . Close to both schools, shopping and transit. Main floor features open concept great room & dining area, designer kitchen with top stainless steel appliances, Den with powder bathroom. Top floor features master bedroom with en-suite plus 2 other good size bedrooms and bathroom and laundry. Basement has huge family room with other 2-good size bedroom's & 2-bathrooms.2-5-10 new home warranty. OPEN HOUSE SATURDAY 2-4 PM. (id:60626)
Planet Group Realty Inc.
2582 Zurich Drive
Abbotsford, British Columbia
Views that will take your breath away! A floor plan to take full advantage of the scenery with floor to ceiling windows. This home is incredibly bright, an entertainers delight. These owners of nearly 30 years have meticulously cared for the home with many upgrades in the past few years including heat pump w/ hot water on demand, front windows, counters in kitchen & bathrooms, gutters w/ leaf guard, soffits, BBQ gas outlet and upgraded plumbing to PEX. This home also features hardwood flooring on the main level, a 3 car garage, a massive over 600 sq ft deck to soak in the sun & views, 2 gas fireplaces, privacy with no home behind, a huge primary bedroom w/ walk-in closet and ensuite. An amazing location just a short distance to great schools, Abbotsford Recreation Center and shopping. (id:60626)
Vybe Realty


