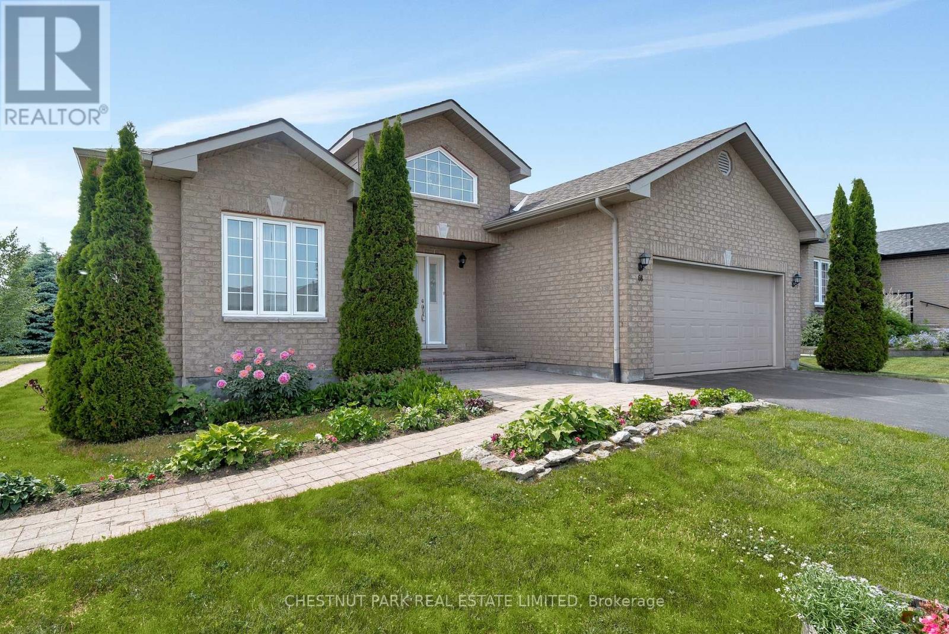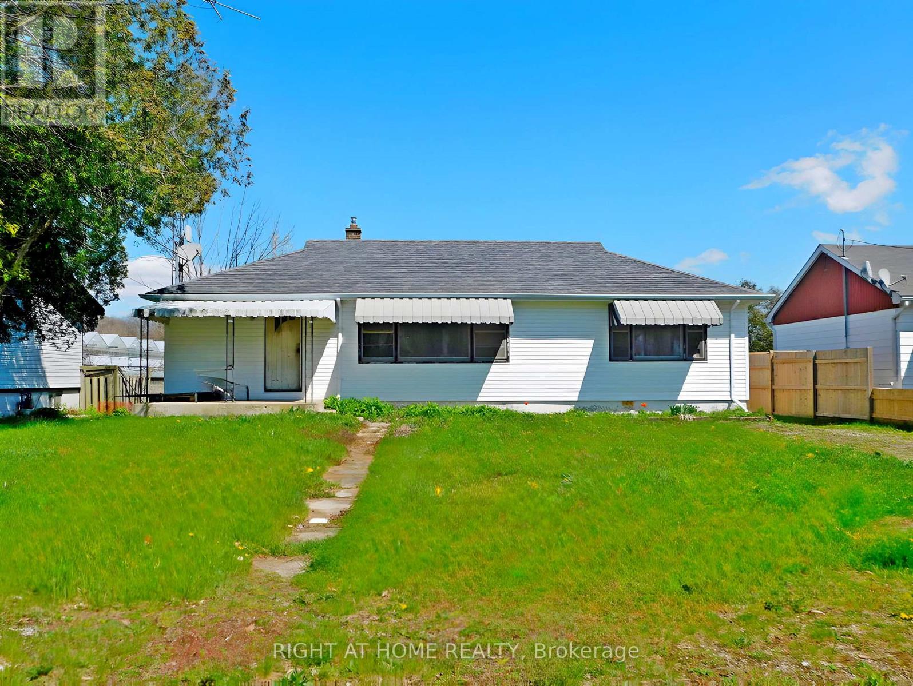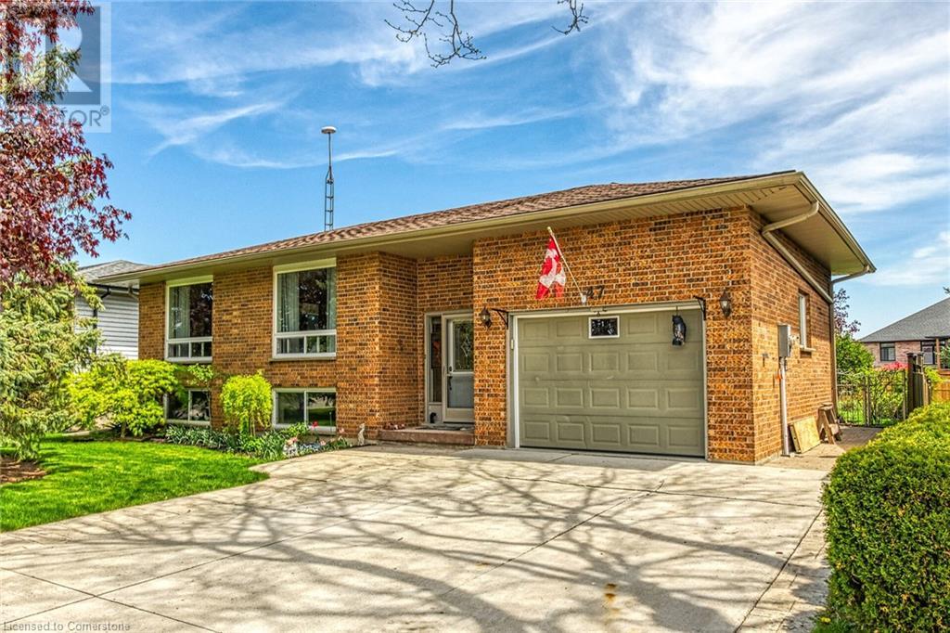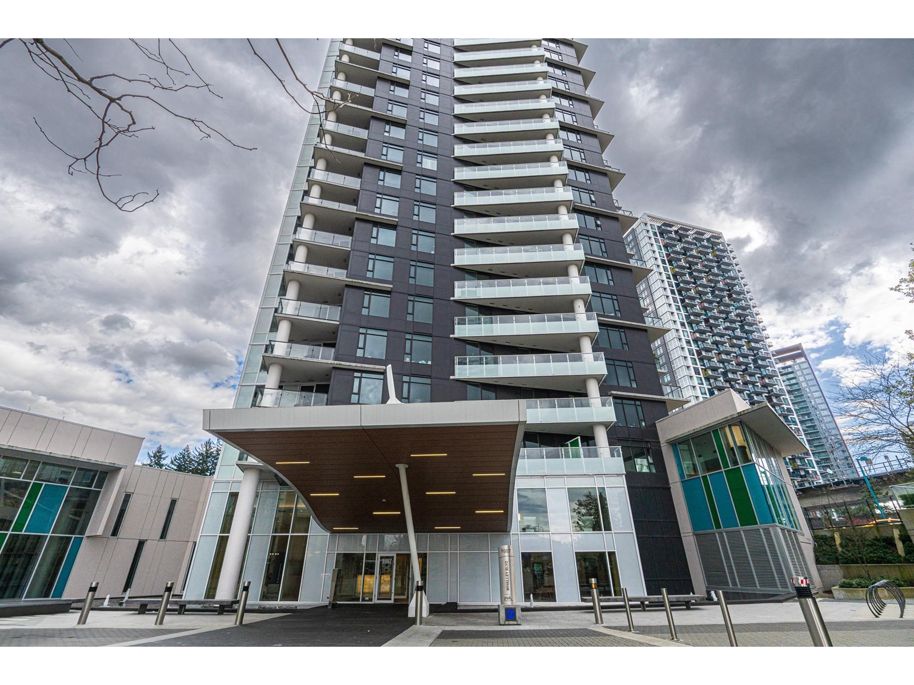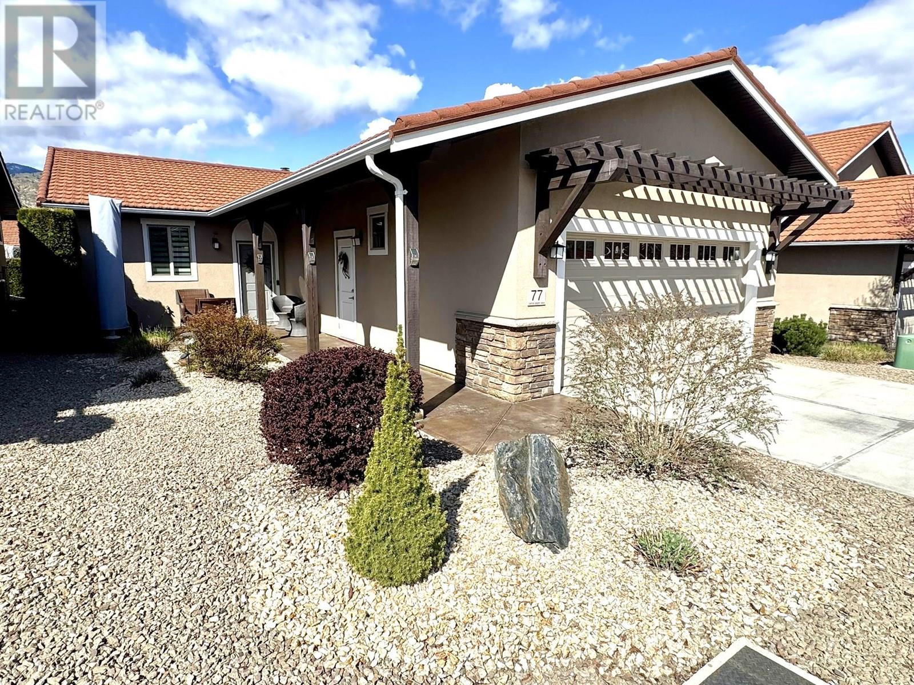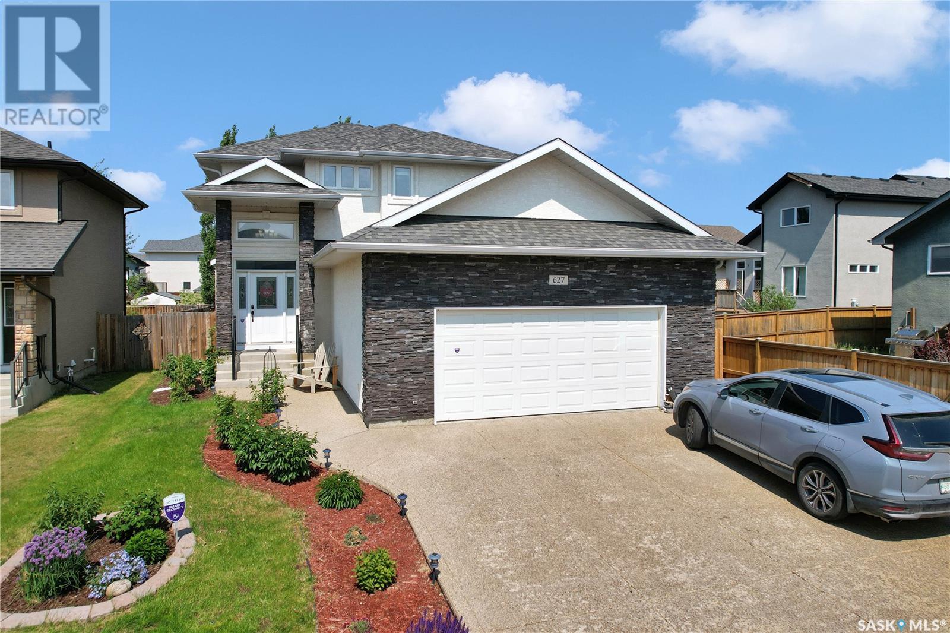68 Maplehurst Crescent
Prince Edward County, Ontario
This stately two bedroom, two bath home is located in the highly regarded community of Wellington on the Lake. The double height foyer leads to the spacious dining and living rooms, with gleaming hardwood floors and high coffered ceilings. The spacious kitchen features stone countertops, a breakfast bar, and high-end stainless steel appliances. The dark wood cabinets are thoughtfully arranged and include a built-in pantry. The far end of the kitchen is roomy enough for a breakfast nook or office, and leads to a lovely, covered deck. The main floor laundry area leads to the attached garage. The primary suite includes a walk in closet and a spacious five-piece spa bath. The second bedroom sits at the front of the home so both rooms are private. There is an updated hall bath. The home has many accessibility features including levered door handles, wide hall and doorways in some areas, grab bars in the bath, a wheelchair adapted vanity area, oversized roll-in shower and turning area for a wheelchair, plus a ramp in the garage and to the outdoor deck. The property also has an inground irrigation system. The lower level is completely insulated, has full height ceilings and windows suitable for additional bedrooms and a family room. There is a roughed-in bath as well. The monthly fee is $223.88 and covers use of the rec centre and amenities, garbage/recycling, year round road upkeep and care of all common areas. Amenities include heated pool, tennis/pickleball court, home monitoring and much more. WOTL fee increases 3% annually. Come and see this lovely home and explore the leisurely lifestyle that can be yours! (id:60626)
Chestnut Park Real Estate Limited
2474 Highway 24
Norfolk, Ontario
Looking for the ideal blend of urban convenience and rural tranquility? Look no further. This exceptional mini-farming opportunity presents 2 acres of level, fenced land just minutes from downtown Simcoe on bustling Highway 24. Located roughly half an hour from Brantford and under an hour from Hamilton, this property offers convenience without compromising on serenity. Boasting an expansive concrete road, rich sandy loam soil, and a tranquil creek at the rear, it's a haven for those seeking a rural lifestyle. Benefiting from amenities such as natural gas, high-speed internet, and hydro access, this property also grants permission for a backyard swimming pool. While currently featuring one driveway from the highway, there's potential to apply for a second for farming purposes. Additionally, there's ample space for building workshops, greenhouses, and barns on the property. The charming bungalow comprises 1,012 sq ft on the main floor, housing 3 bedrooms and 2 bathrooms. A bright basement with sizable windows provides additional living space. Recent renovations have included updated walls, electrical rewiring, and a new pump system, with 85% of the work already completed. Sold "as is," this property is ideal for both residential living and various family ventures, including gardening, pet care, horse training, tradesman workshops, and landscaping businesses, among others. Seize this opportunity to create a comfortable and productive living environment right at home! (id:60626)
Right At Home Realty
121 Cade Place
Prince Rupert, British Columbia
* PREC - Personal Real Estate Corporation. This well-maintained 4 bed, 3 bath family home sits on a spacious lot and includes an in-law suite. The sun exposed property is fully fenced and surrounded by trees creating a beautiful, private setting. Inside you're treated to beautiful wood floors, solid wood doors, bathroom upgrades, fresh paint colours throughout + there's even a sauna. The kitchen features upgraded counter tops, back splash and stainless appliances. Patio doors off the living room and rec room lead to two decks (there's a shop under one), the perfect place to soak up the sun and enjoy the sunsets. Other notable upgrades include 200 amp electrical, 2 dual zone heat pumps, 2nd kitchen on lower level, new hot water tank, custom entertainment unit with storage + more!Located near parks & Pineridge and Roosevelt schools. (id:60626)
RE/MAX Coast Mountains (Pr)
288 Bentgrass Avenue
Oliver, British Columbia
LIKE NEW, but no GST! This beautifully designed home features a spacious open-concept layout, showcasing a modern kitchen with quartz countertops and a large island—perfect for entertaining. A true rancher with 3 bedrooms and 3 baths offers room for family or guests to enjoy. Additional highlights include a single-car garage and a prime location close to renowned wineries, world-class golf, and endless outdoor adventures. Don’t miss this incredible opportunity to own a piece of paradise! Ready for quick possession. (id:60626)
Royal LePage Parkside Rlty Sml
47 Marley Crescent
Jarvis, Ontario
Welcome to 47 Marley Crescent in Jarvis. This well-maintained side split home offers over 2,350 square feet of beautifully finished living space. A concrete driveway leads to the covered front porch and large entrance foyer, which provides access to both finished levels, the heated garage/workshop, and a walkout to an interlock stone patio with a gazebo and fenced rear yard that backs onto greenspace. The main level features an open concept living and dining room with plush wall-to-wall carpet, three bedrooms with gleaming hardwood floors, an updated four-piece bathroom, and a large eat-in kitchen with ample cabinetry, including pull-outs, and two skylights with remote sunshades. The lower level includes a spacious family room with a gas fireplace and home office area, a fourth bedroom, a second bathroom with a shower, a convenient laundry room, and a utility room with shelving for storage. This property boasts excellent curb appeal with attractive landscaping, mature trees, a concrete driveway, and interlock stone patio and walkways. Notable updates include a new furnace and central air conditioner (2011), concrete driveway (2013), two skylights (2013), new windows (2014), reverse osmosis water purifier (2014), carpet (2015), hardwood flooring (2017), the addition of a fourth bedroom (2019), roof shingles (2019), vinyl siding (2020), soffit and fascia (2021), and gutter guards (2024). Situated in a sought-after Jarvis neighbourhood, this home is conveniently located near all town amenities and Lake Erie. It is approximately a 30-minute drive from Hamilton or Brantford and a 20-minute commute to Simcoe. This residence exemplifies pride of ownership and is an ideal home for discerning buyers. (id:60626)
Royal LePage NRC Realty Inc.
3510 9887 Whalley Boulevard
Surrey, British Columbia
Corner Unit. Welcome to the Park Boulevard by Concord Pacific! Located in the heart of Surrey Central with easy access to shopping, sky train station, transit, and SFU Campus! Spacious open plan layout with modern kitchen, 2 bedrooms and 2 bathrooms. This unit comes with air conditioning! S/S appliances, Bright windows showing city views and plenty of sunlight. Amazing amenities, concierge, business centre, party room, fitness centre, indoor pool, sauna, hot tub, and badminton court. Central A/C with high energy heat pump. 1 EV Parking & 1 Storage. (id:60626)
RE/MAX Crest Realty
6823 Tucelnuit Drive Unit# 77
Oliver, British Columbia
Gorgeous rancher in an exclusive gated community next to prestigious Nk'Mip Canyon Desert Golf Course. This one-owner home built in 2016 features 2 BEDS, 2 BATHS, double car garage & a beautifully designed outdoor retreat. Open plan design with 9’ ceilings & spacious living/dining areas that flow seamlessly to the outdoors to maximize living space. Gourmet kitchen with rich cabinetry, gleaming quartz countertops, SS appliances with induction stove & large kitchen island with wine storage. Cozy gas fireplace with elegant feature wall. Spacious primary suite offers ample closet space & lavish ensuite with large walk-in glass & tile shower, dual sinks & heated floors. The main bath is equally impressive with its own walk-in glass/tile shower & heated floors. Additional highlights include hardwood & tile flooring, custom blinds, new A/C unit 2022 & plenty of storage space. Step outside to discover a fully fenced backyard featuring a covered veranda with extended stamped concrete patio, gas bbq hookup & 3 automated privacy screens. A bonus is the large remote awning with wind sensor that reaches out over your backyard oasis to provide additional coverage & shade when desired. Charming front courtyard patio, perfect for morning coffees. Low-maintenance xeriscape landscaping & U/G irrigation. A golfer’s delight! Golf cart friendly, no age restrictions, pets welcome, min. 30-day rentals. Prepaid Crown Lease with low HOA fees of $175/mth. NO Property Transfer Tax! A must-see property! (id:60626)
RE/MAX Wine Capital Realty
29 Beacon Avenue
Hamilton, Ontario
Well-maintained 3+1 bed, 1+1 bath bungalow on an oversized lot in a prime Hamilton Mountain neighbourhood. Home is in great condition and offers a functional layout with a basement that has a 4th bedroom and a 2-pce bath. Separate entrance adds the potential for an in-law suite. Perfect for families looking to personalize over time. Quiet street, close to schools, parks, shopping, and transit. A rare find in a highly sought-after area! (id:60626)
RE/MAX Escarpment Realty Inc.
3290 New Street Unit# 607
Burlington, Ontario
Incredible opportunity for anyone looking to enjoy the vibrant and social lifestyle offered at Maranatha Gardens! A fabulous 55+ adult living community in the heart of South Burlington, offering over 10,000 square feet of amenities designed for comfort, accessibility, and an active lifestyle. Perfectly located in the heart of mature South Burlington. Access to public transportation, churches, healthcare, grocery stores, bike path, hospital, Senior's Centre, Central Library, Performing Arts Centre, and so much more! This beautiful top-floor 1 bedroom + den unit features in-suite laundry, a powder room for guests, a northwest-facing balcony with stunning sunset views, individually controlled heating and cooling, wide doorways, and wheelchair-accessible spaces. Also includes one underground parking space, and a storage locker. Residents can feel free to enjoy a vibrant community atmosphere continuing favorite hobbies in the workshop, stay in shape using the fitness room, grab a book to read or construct a puzzle in the library, or play some pool, shuffleboard, or darts in the games area. Gather with friends and family in the huge cozy main floor lounge with beverage bar or retreat to the 4th floor terrace connecting the 2 buildings with BBQ and raised garden boxes to enjoy. You could also host a private or special event in the party room with a piano and outdoor patio space. Also, there are convenient guest suites. Monthly fees include property taxes, heating/cooling, water, building insurance, property maintenance, snow removal, and parking, making it a hassle-free and inclusive option. This is more than just a place to live its a welcoming and friendly community to call home! (id:60626)
Keller Williams Edge Realty
3304 10448 University Drive
Surrey, British Columbia
Experience urban living at its finest in University District South by Bosa Properties. Perched on the 33rd floor, this corner unit offers 2 bedrooms, 1 bathroom, and sweeping northeast-facing city views. The unit includes a dedicated parking spot and storage locker, with visitor parking and EV charging stations available in the building.Inside, enjoy a spacious open-concept living and dining area, complemented by a chef-inspired kitchen with sleek quartz countertops and high-end finishes. The building boasts over 23,000 sqft of thoughtfully designed amenities across three floors, including fitness and yoga rooms, meeting spaces, a children's playground, a resident lounge, a rooftop heated outdoor pool, a fire pit, BBQ areas, bike storage, and parcel lockers. (id:60626)
Keller Williams Ocean Realty
29 Beacon Avenue
Hamilton, Ontario
Well-maintained 3+1 bed, 1+1 bath bungalow on an oversized lot in a prime Hamilton Mountain neighbourhood. Home is in great condition and offers a functional layout with a basement that has a 4th bedroom and a 2-pce bath. Separate entrance, with potential for an in-law suite. Perfect for families looking to personalize over time. Quiet street, close to schools, parks, shopping, and transit. A rare find in a highly sought-after area! (id:60626)
RE/MAX Escarpment Realty Inc.
627 Rempel Crescent
Saskatoon, Saskatchewan
Located on a premium lot in the desirable Stonebridge community, this two-storey home at 627 Rempel Crescent is southeast-facing and filled with natural sunlight all day. Situated along a gentle bend with frontage on both Rempel Crescent and Rempel Manor, the home enjoys corner-style exposure without being at a traditional intersection—providing enhanced privacy, added yard space, and exceptional curb appeal. The home offers 4 bedrooms and 4 bathrooms, including 3 spacious bedrooms upstairs and a newly completed, fully permitted basement with 9-foot ceilings, an extra bedroom and bathroom, and a large open living area ideal for a home gym or entertainment space. The basement is finished with fully integrated SonoPad soundproofing, Rockwool insulation, and DMX underlayment for superior acoustic and thermal comfort. It also features a newly remodeled bathroom with a utility sink for added convenience. Garden lovers will appreciate the lush landscaping, vibrant flower beds, and both a fully developed backyard and a shaded private side yard perfect for relaxing or entertaining. A paver patio provides the ideal space for a fire pit or play area. Additional highlights include a dedicated side driveway with artificial turf for RV or boat parking, an epoxy-coated double garage with a workbench, and a utility room offering extra storage. Positioned on the high point of the street—eliminating concerns of snowmelt or water backup—the home is also in a low-traffic, residential pocket that offers greater privacy and improved security. Conveniently located just minutes from schools, parks, supermarkets, and shopping malls, only one minute to Circle Drive, and a two-minute walk to the nearest bus stop. This move-in-ready property combines privacy, functionality, and unbeatable convenience in one of Saskatoon’s most sought-after neighborhoods. (id:60626)
RE/MAX Saskatoon

