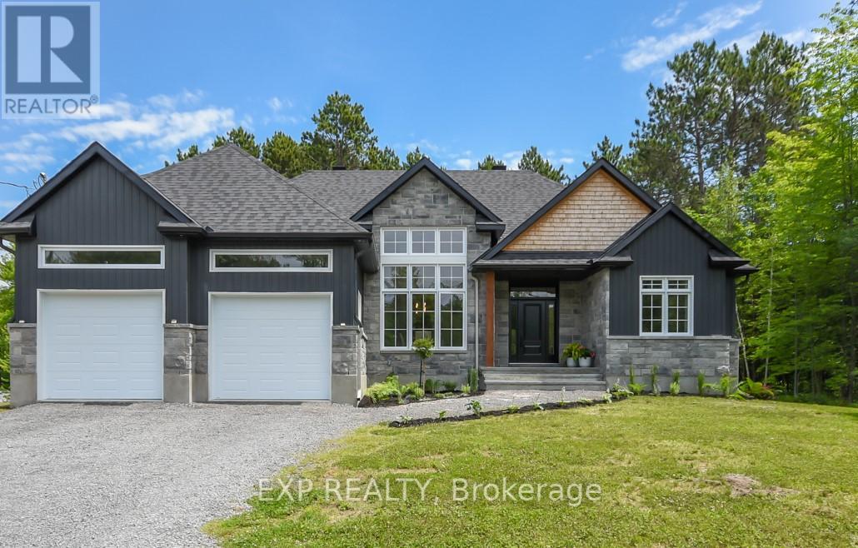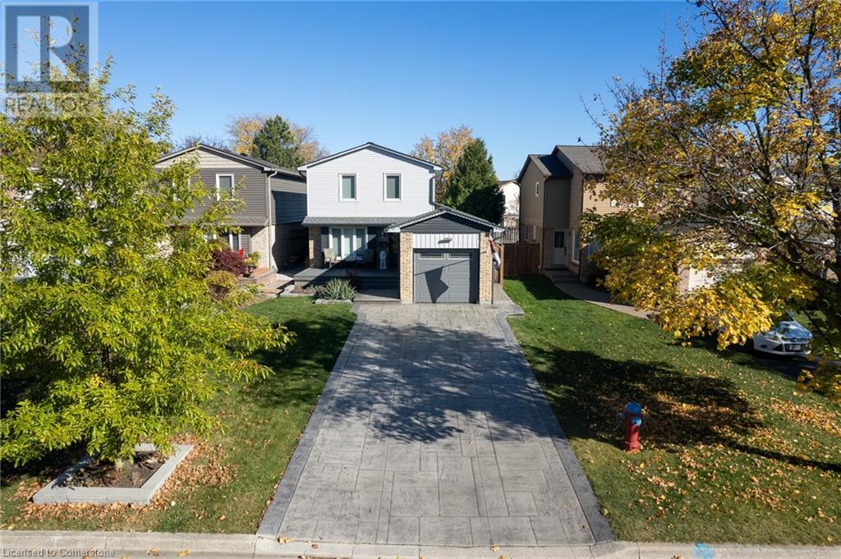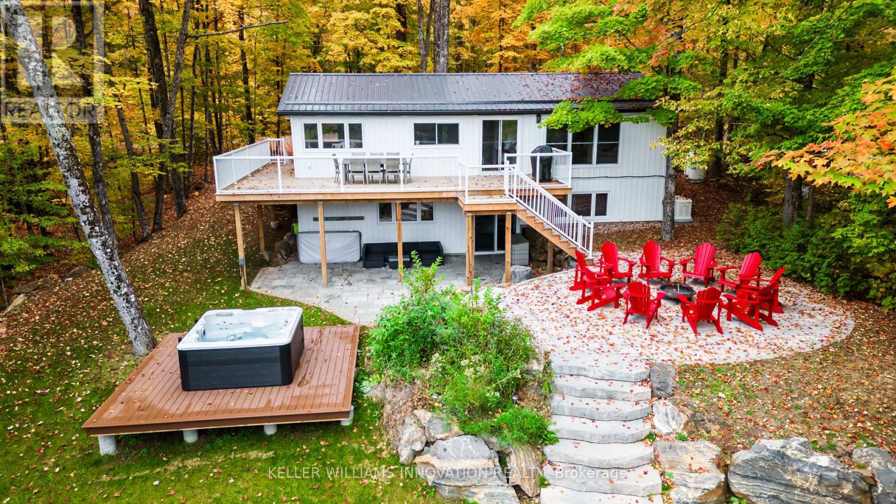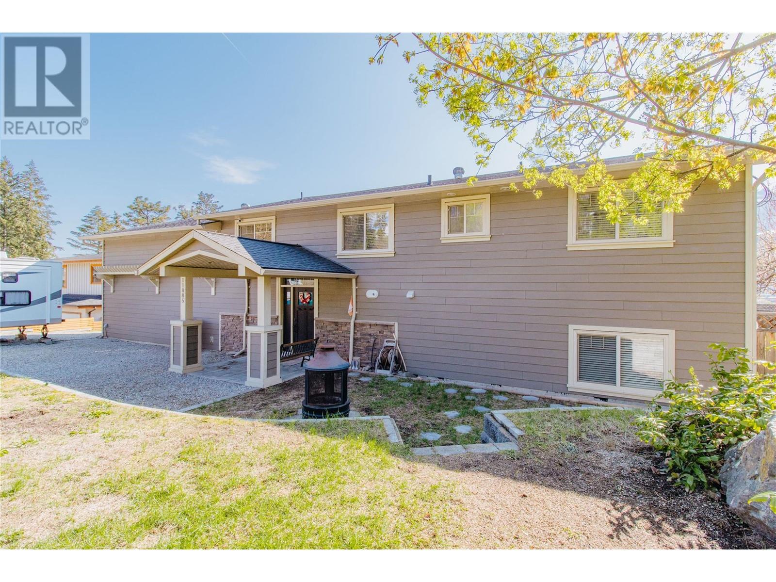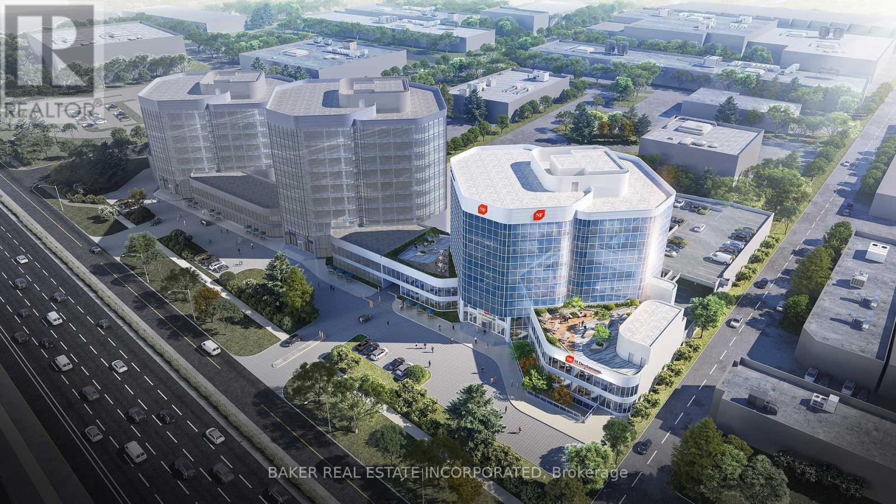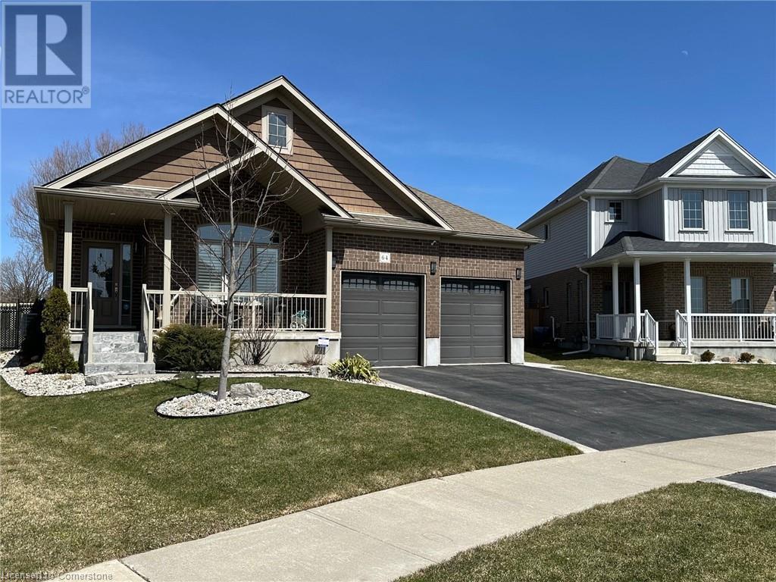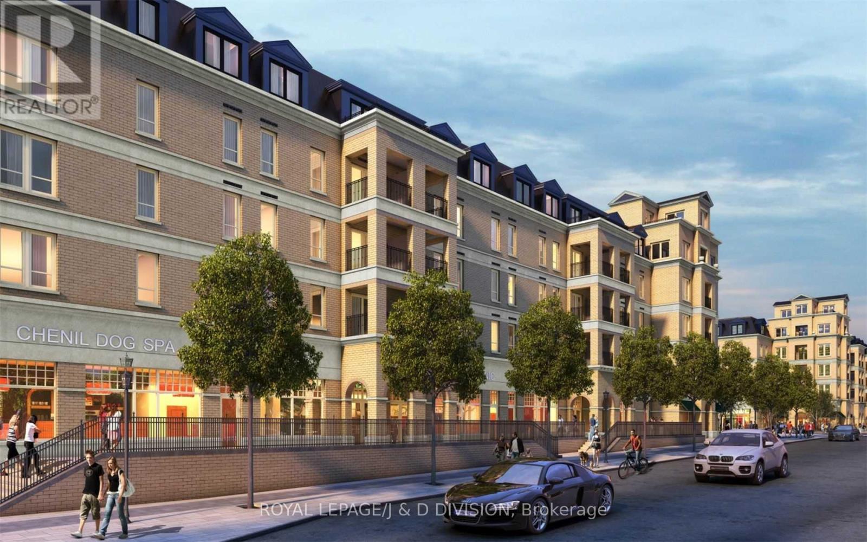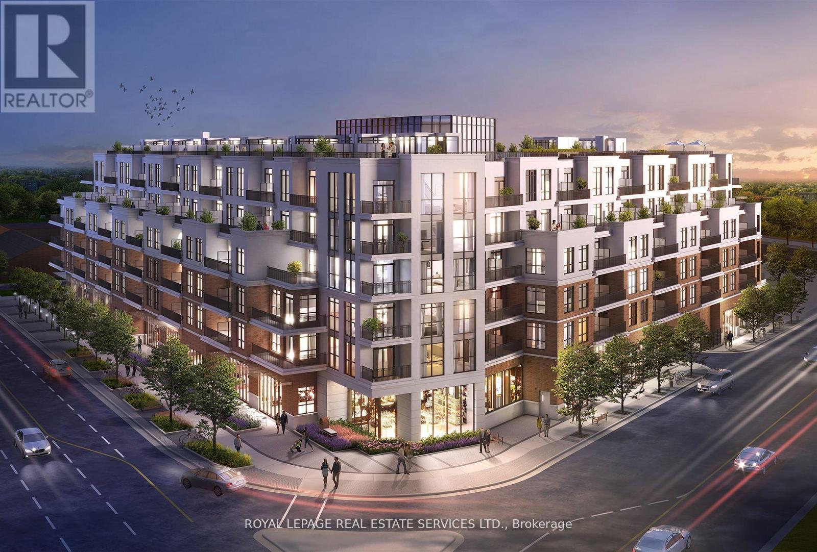1579 Rollin Road
Clarence-Rockland, Ontario
Welcome to Your 2023 Custom Dual-living Design home built Ideally for in-law suite or rental income! This stunning home is thoughtfully designed for extended family living, featuring two full master bedroom ensuites, each with their own kitchen and living areas one on each level! Step into the inviting foyer adorned with rich maple hardwood floors, leading to a sleek, modern kitchen with custom cabinetry, waterfall quartz countertops, a pantry, and a large island with seating perfect for gathering leading to upper deck. The dining area boasts soaring 14' vaulted ceilings, while the spacious living room features an eye-catching gas fireplace for cozy evenings. The main floor master suite is a private retreat, complete with heated floors, double sinks, a standalone soaker tub, and a walk-in shower. Two additional bedrooms on this level are generously sized and separated by a full family bathroom. Downstairs, the bright walk-out level includes the second master suite with its own bathroom & walk-in closet, a quaint second kitchen, a dining and living area with a second gas fireplace, a den, and ample storage space. Enjoy outdoor living, relaxing and entertaining in the private backyard offering; a shaded patio, firepit area, and mature trees backing onto neighboring property with Cobb's lake creek. Additional highlights: High-speed Bell Fibe internet. Extra insulation for enhanced energy efficiency. Charming small town community with top rated elementary school & park area. A rare and versatile home perfect for multi-generational families or those seeking income potential with in-law capabilities. Don't miss your chance to view this one-of-a-kind property! 24-hour irrevocable on all offers. (id:60626)
Exp Realty
775 Coulson Avenue
Milton, Ontario
WOW! NEW PRICE! This stunning 2-storey home in Milton is truly move-in ready and loaded with high-end upgrades throughout. Step onto the stamped concrete driveway, walkway, and patio, complemented by a composite front porch and deck, two gazebos, and a shed—all included. Enjoy outdoor entertaining with a natural gas BBQ hookup (with rotisserie) and relax knowing the epoxy-coated garage floor, steel-insulated garage door, and smart side-mount opener add both function and flair. Inside, you'll find hardwood floors on both levels, fresh paint throughout, and two convenient access points to the fully fenced backyard. The custom kitchen is a chef’s dream, featuring granite countertops, pull-out trays, drawer organizers, a lazy Susan with optimized rotation, pot filler above the double oven, and pot lights throughout for a bright, modern feel. Head downstairs to the entertainment-ready basement, boasting a custom bar and entertainment center complete with built-in speakers. Upstairs, the bathroom impresses with a custom double vanity, built-in storage drawers, and elegant finishes. Home *LINKED* below grade Don’t miss your chance to own this beautifully upgraded home in a sought-after Milton neighborhood -age of windows 2017 -electrical panel 2014 with surge protector (id:60626)
RE/MAX Real Estate Centre Inc.
648 Jennison Road
Marmora And Lake, Ontario
Welcome to your dream retreat on beautiful Dickey Lake just 2.5 hours from the GTA. This updated, turnkey waterfront home offers 1,853 sq. ft. of well-designed living space with four spacious bedrooms and two modern bathrooms, ideal for families, entertaining, or simply unwinding year-round.Stylish and low-maintenance, the home features durable Gentek aluminum siding, a metal roof, and energy-efficient North Star windows. Inside, every detail has been thoughtfully modernized for comfort and functionality.Take in stunning lake views from the expansive deck perfect for your morning coffee or relaxing at sunset. Down below, soak in the hot tub surrounded by lush landscaping, interlocking stone patios, and a pristine armour stone shoreline. The sandy, shallow entry to the lake is ideal for swimming, kayaking, and family fun.The walkout basement is made for entertaining, with soaring 9-ft ceilings, a brand-new fireplace, a spacious rec room, wet bar, pool table, and direct access to the hot tub and patio. A fourth bedroom and second bathroom complete the lower level for ultimate convenience.Enjoy multiple outdoor lounging spaces, an enclosed upper deck for year-round use, and the peace of a private waterfront setting. Whether you're seeking a vacation home, full-time residence, or an income-generating short-term rental, this property checks every box.Bonus: Sale includes all furniture and a full media marketing package. Just move in and enjoy! Motivated sellers! (id:60626)
Keller Williams Innovation Realty
648 Jennison Road
Gilmour, Ontario
Welcome to your ideal four-season retreat on scenic Dickey Lake, just 2.5 hours from the GTA. This beautifully updated waterfront home offers 1,853 sq. ft. of thoughtfully designed living space, featuring four spacious bedrooms and two modern bathrooms—perfect for family living, entertaining, or peaceful relaxation. Built for low-maintenance and style, the home boasts durable aluminum Gentek siding, a metal roof, and energy-efficient North Star windows. Every detail has been carefully modernized, ensuring comfort and functionality throughout. Step outside to breathtaking lake views from the expansive deck—ideal for morning coffee or unwinding as the sun sets. Below, the hot tub offers the ultimate relaxation, surrounded by lush gardens, interlocking patios, and a meticulously maintained armour stone shoreline. The sandy, shallow lake entrance is perfect for swimming, kayaking, and family fun. Inside, the walkout basement is an entertainer’s dream. With soaring nine-foot ceilings, a brand-new fireplace, a spacious rec room, wet bar, and pool table, it’s designed for both relaxation and socializing. A fourth bedroom and second bathroom add convenience, while direct access to the hot tub and patio enables easy indoor-outdoor living. With multiple lounging areas, an enclosed upper deck for year-round use, and a private waterfront setting, this home offers the perfect blend of luxury and tranquility. Whether you’re seeking a vacation home, full-time residence, or a fantastic short-term rental, this property has it all. The sale includes a media marketing package and all furniture, making it a turnkey opportunity for those looking for a stress-free transition. Motivated Sellers! (id:60626)
Keller Williams Innovation Realty
11885 Middleton Road
Lake Country, British Columbia
Looking for the ultimate garage and a move-in-ready home to match? Welcome to 11885 Middleton Rd, a standout property nestled in the heart of Lake Country. Set on a quiet road, this 5-bed, 4-bath home features a showstopping 708sqft mechanic’s dream garage—fully insulated and heated, with soaring 17’ ceilings, epoxy floors, a hoist, and a mezzanine ideal for lounging or added storage. Whether you're a car enthusiast, hobbyist, or need a serious workspace, this setup is second to none. Major updates in 2016 include a high-efficiency furnace, HWT, AC, upgraded electrical and plumbing, and in-floor heating in all tiled areas. The main level offers an open-concept layout with lake views, a cozy fireplace, and a modern kitchen complete with granite countertops, SS appliances, and patio doors leading to a sunny deck. Upstairs you’ll find two bedrooms, including a primary suite with its own ensuite. The lower level features high ceilings, three more bedrooms (2 with WIC), a full bathroom, generous storage, and a second entrance to the garage. The renovated laundry room connects directly to the mezzanine level of the garage for added convenience. Outside, enjoy a newly fenced yard (2025), RV parking, and plenty of space for toys, gardening, or play. Located just minutes from shops, restaurants, schools, parks, three lakes, wineries, and skiing—plus only 10 minutes to YLW—this home offers the best of Okanagan living: functionality, flexibility, and fun, all in one exceptional package! (id:60626)
Exp Realty (Kelowna)
137 Saddlecrest Circle Ne
Calgary, Alberta
Welcome to this stunning 2,925 sq ft brand new luxury home with a fully legal 2-bedroom basement suite, designed with exceptional upgrades and thoughtful details throughout. From the moment you enter through the double front doors, you are greeted by a grand open to below foyer, 9’ ceilings on all levels and 8’ doors on both the main and upper floors. This spacious home offers 5 bedrooms, including a main floor bedroom with a full bath, perfect for guests or extended family. The upper level features two master bedrooms, each with custom feature walls. The primary master includes a luxurious 5-piece ensuite and walk-in closet with double-door entry, while the second master has a 3-piece ensuite and built-in makeup vanity. Two additional bedrooms, a full bath and a beautifully finished bonus room with a feature wall and knock-down ceiling complete the upper level. The main living areas are equally impressive with two living spaces, feature walls in the family room and bonus room and elegant lighting throughout. The chef’s kitchen is equipped with ceiling-height cabinets, a high-end chimney hood fan, upgraded appliances, and a full spice kitchen. Additional highlights include luxury vinyl plank flooring throughout the home, tile to ceiling in all bathrooms, upgraded tile and lighting fixtures, extra-wide windows, glass railing staircase, a convenient entryway bench, and custom material shelves in all cabinets. The legal 2-bedroom basement suite adds incredible value and flexibility, making this home perfect for families looking for luxury, space, and income potential. Book your showing now and experience this exceptional home in person! (id:60626)
Exp Realty
731006 Range Road 51
Sexsmith, Alberta
Just 16 minutes, northeast of Grande Prairie, this stunning 10.7-acre property offers the perfect blend of country charm and modern comfort. Built in 2001, the spacious ranch-style bungalow welcomes you with a large front foyer leading into bright, open living spaces accented by beautiful oak trim, wainscoting, and elegant French doors. Designed with accessibility ( wheel chair) in mind, the home features a crawl space (no basement).The primary bedroom is a private retreat with a four-piece ensuite and walk-in closet, complemented by three additional large bedrooms, a full bathroom and a convenient third bathroom located closer to the kitchen. A fourth bathroom is in the attached, heated double garage. Ideal for family living and entertaining, the home boasts a formal dining room, a grand living room with a double-sided fireplace, a cozy family room, a well-appointed kitchen with a dinette, and a large mudroom. An attached unfinished sunroom and large deck provide beautiful views of the landscaped yard, perfect for enjoying Alberta's changing seasons.New carpet has been installed in the bedrooms, while hardwood and lino flooring flow throughout the main living areas. Large windows fill the home with natural light, and recent upgrades, including new shingles in 2021 and a new boiler installed just three years ago, offer peace of mind. A spacious laundry room with a sink and built-in cabinets, complete the home's practical touches.Beyond the home, the property is fully equipped for country living. A 30x40 heated shop, a 40x60 quonset, a 20x40 barn, and multiple additional outbuildings provide endless storage and workspace options. The land is fenced and cross-fenced, with corrals and a loafing shed, making it ready for horses, cattle, or other livestock. The yard is beautifully landscaped with mature trees, two large garden spots, and a yard light for added convenience. This acreage has been lovingly maintained and thoughtfully set up for a farming lifestyle, wh ile still being close enough to Grande Prairie for easy access to city amenities. Whether you’re looking for a peaceful family home, a hobby farm, or a working acreage, this property offers a rare opportunity to live the country dream.Agent is related to owners. (id:60626)
Grassroots Realty Group Ltd.
638 Eddystone Road
Alnwick/haldimand, Ontario
Set on just over 3 tree-lined acres on Graftons desirable north side, this beautifully updated, turn-key property offers the perfect blend of privacy, comfort, and functionality for family living and entertaining. Large windows flood the living room with natural light, while a cozy fireplace creates a warm, inviting atmosphere. The adjoining dining area features a walkout to the expansive deck, seamlessly extending your living space outdoors. The entertainers dream kitchen is equipped with a central island, breakfast bar, stainless steel appliances, including a drinks fridge, generous cabinetry, ample counter space, and a walk-in pantry. A functional mudroom with built-in storage connects to the attached garage, offering convenience and organization. A stylish guest bathroom completes the main floor. Upstairs, the spacious primary retreat boasts sunlit comfort and a private balcony with panoramic views. The suite features a walk-in closet with custom-built-ins and a luxurious, spa-inspired en-suite with a dual vanity, jetted tub, and a walk-in glass shower. Three additional bedrooms, a full bathroom with dual vanity, and a convenient second-floor laundry round out this level. The lower level offers an expansive recreation and games room featuring a fireplace with exposed brick surround, as well as a flexible space ideal for a home office or playroom, and an additional bathroom. Step outside to your private backyard haven, perfect for hosting or relaxing in nature. Enjoy alfresco dining under the covered deck, cook in the outdoor kitchen area, cool off in the pool with the surrounding deck, or unwind around the landscaped fire pit. Multiple outbuildings include a charming chicken coop, a playhouse with rope bridge and deck, and a detached workshop, ideal for storage or a potential home-based business space. Just a short drive to town amenities, access to the 401, and renowned Ste. Annes Spa, This property is a rare find offering space, style, and serenity. (id:60626)
RE/MAX Hallmark First Group Realty Ltd.
605/606 - 105 Gordon Baker Road
Toronto, Ontario
Introducing A Remodeled Class A Building In An Unbeatable Location. This Modern 8-Storey Office Condominium Offers Buyers The Chance To Tailor Their Unit To Their Business Requirements. Completely Renovated Building From Top To Bottom, Including The Lobby, Parking, and Corridors. This Is A Rare Opportunity To Purchase Office Space At Prices Below Market Value. and Save on Costs With a Fully Built Out Office Space. With a Broad Range Of Permitted Uses Under MO Zoning, Including Medical, Dental, Educational, and Restaurant Ventures. The Possibilities Are Endless. Take Advantage of Signage Opportunities, Capitalizing on Weekday Traffic on the 44 Exceeding 675,000 Cars, Providing Unparalleled Visibility. Say Goodbye To Renting And Seize The Opportunity To Own Your Space. (id:60626)
Baker Real Estate Incorporated
64 English Crescent
Plattsville, Ontario
EXQUISITE best describes this immaculate open concept CUSTOMIZED built bungalow plus full-finished basement, 2-year hot tub, chicken coop with auto feed system. The seller paid 1.15m to purchase it. Upon entering the foyer and hanging your coat in the walk-in closet you will notice the 18 ceramic tile and beautiful hardwood flooring throughout the main level. Enjoy formal dining while overlooking your 2 patios, pergola, fully fenced and landscaped yard, or cozy up to the island that comfortably seats 6. Gaze around and take in the custom pantry door, (there are 2 more pantry closets!), the California shutters, tray ceiling with pot lights, upgraded light fixtures and ceiling fans and more! Off to the primary bedroom with a 4 pc ensuite featuring his and her vanities and sinks! Head to the carpeted lower level where you will find 2 bedrooms with extra-large windows and closets; also an office and a 2 piece powder room and cold cellar. The large rec room area boasts more extra-large windows, an electric fireplace and a wine rack feature wall. There are many extras in this home. This fully fenced premium lot features a 12x9 deck, 12x22 cement patio with pergola, fire pit and meticulously maintained gardens. A 2-car garage and double wide driveway completes this property. This home offers country style living while also keeping you close to shopping, community centers, Wood Stock, and parks in Kitchener (15 min) and Cambridge. (id:60626)
One Percent Realty Ltd.
Ph45 - 101 Cathedral High St Street
Markham, Ontario
Move in Ready! Live in the Elegant Architecture of The Courtyards I at Cathedraltown! European inspired Boutique Style Condo-5 Storey Building, Unique Distinctive Design. Courtyard amenity sourronded with birch tree and patio space. This two level unit has 1193 sq.ft. of gracious living w/ 1 Bedroom + Den & 1.5 Baths + South Facing Terrace and One Juliette Balcony. Close to Cathedral of the Transfiguration, Shopping, Public Transit & Great Schools in the very unique Cathedraltown. Amenities Incl: Concierge, Visitior Parking, Exercise Room, Party/Meeting Room. (id:60626)
Royal LePage/j & D Division
3 - 2432 Lakeshore Road W
Oakville, Ontario
*Pre Construction Opportunity* Ground Floor Retail Units in the heart of Bronte Village. Expected Completion June 2026. Many exclusive uses and size options available. The Residences at Bronte Lakeside is an elegant 6-storey boutique condominium located just steps from the vibrant waterfront in the heart of charming Bronte Village. Bronte Lakeside will be powered by GeoExchange, the world's most advanced, state-of-the-art green technology. (id:60626)
Royal LePage Real Estate Services Ltd.

